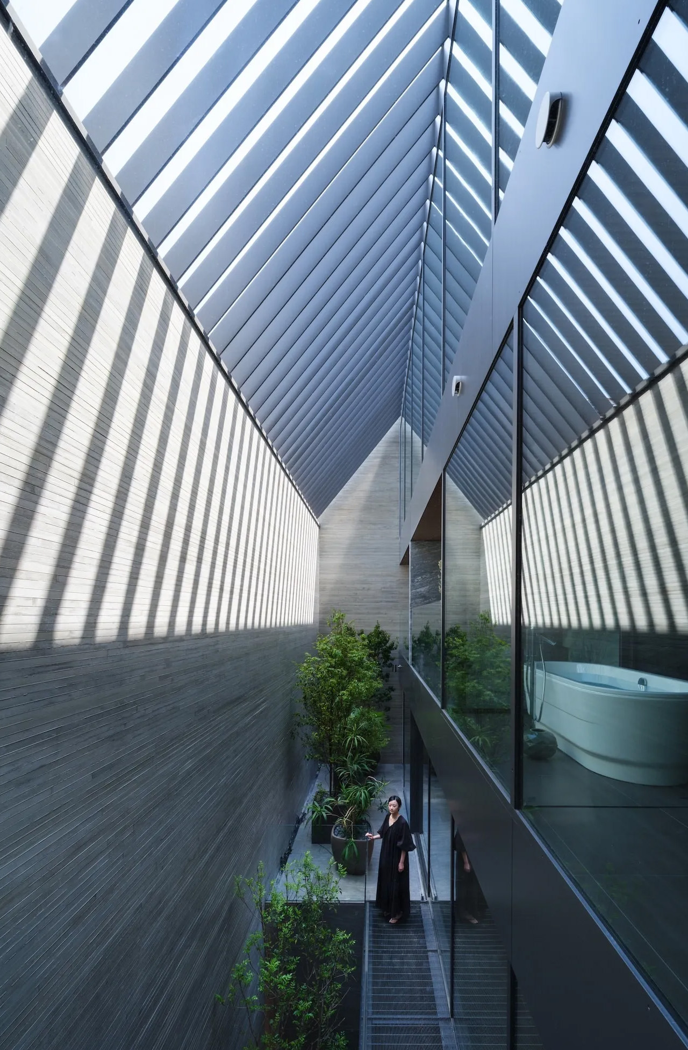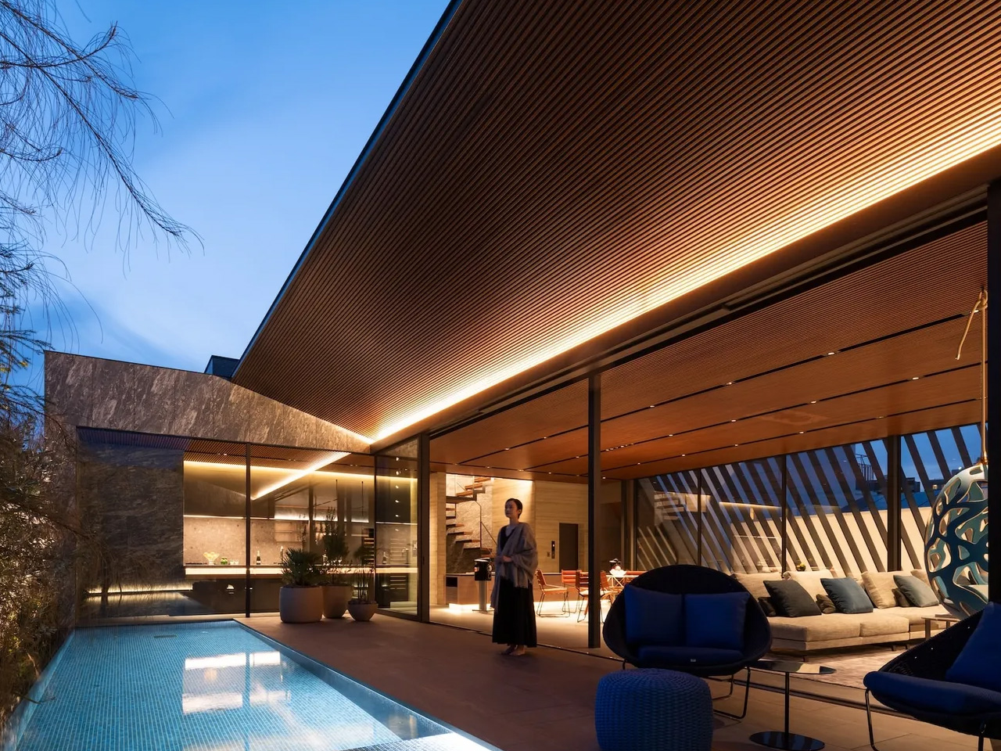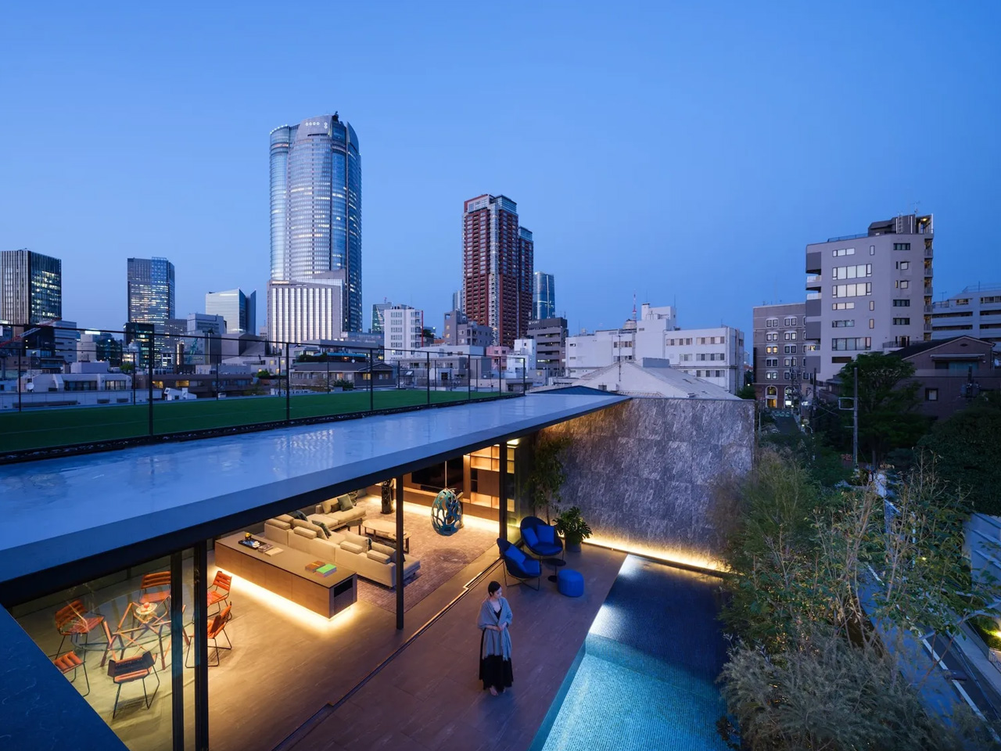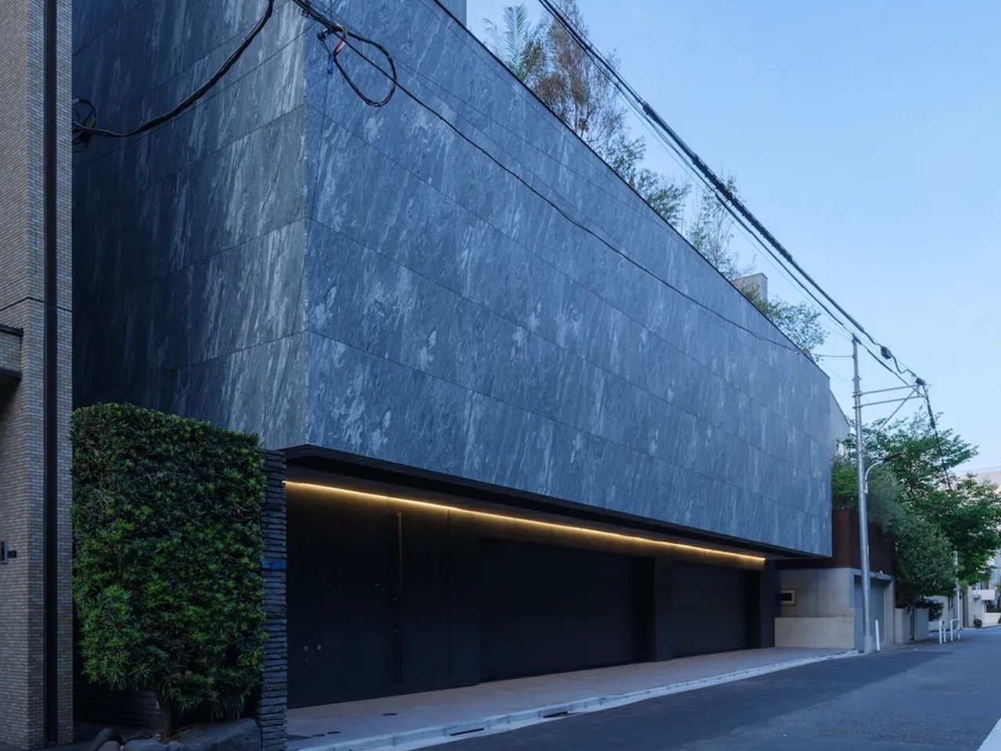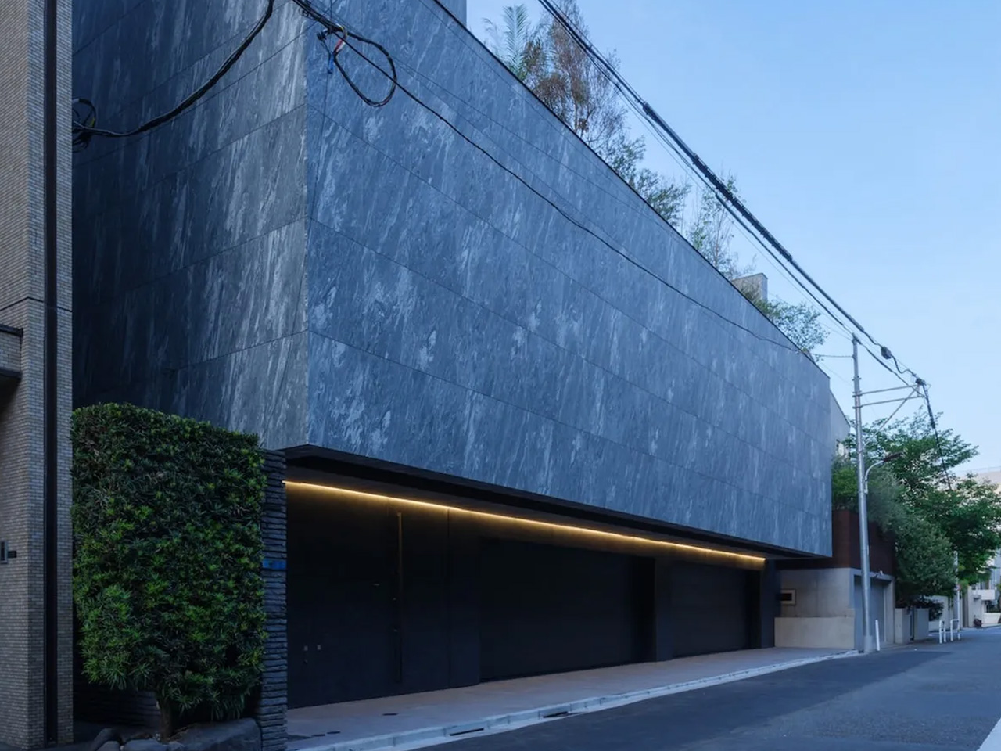
Walking past this house in Tokyo’s Minato Ward, you’d never guess what’s inside. The concrete exterior is intimidating—almost bunker-like in its severity. But that’s exactly the point. Apollo Architects calls it the Stealth House, and the name couldn’t be more fitting. Completed in April, this residence is all about blending in seamlessly. The brutal concrete facade gives nothing away, creating what feels like an impenetrable wall between the busy street and whatever lies beyond.
But push through that intimidating front door, and everything changes. The harsh concrete gives way to warm wood and carefully planned spaces that feel more like a high-end retreat than a city home. It’s a complete 180 from what you’d expect based on the exterior. The transformation is striking. Where the outside screams “keep out,” the interior whispers “stay awhile.” Natural light floods in through strategic openings and hidden courtyards, making the 214-square-meter space feel much larger than it actually is.
Designer: Apollo Architects
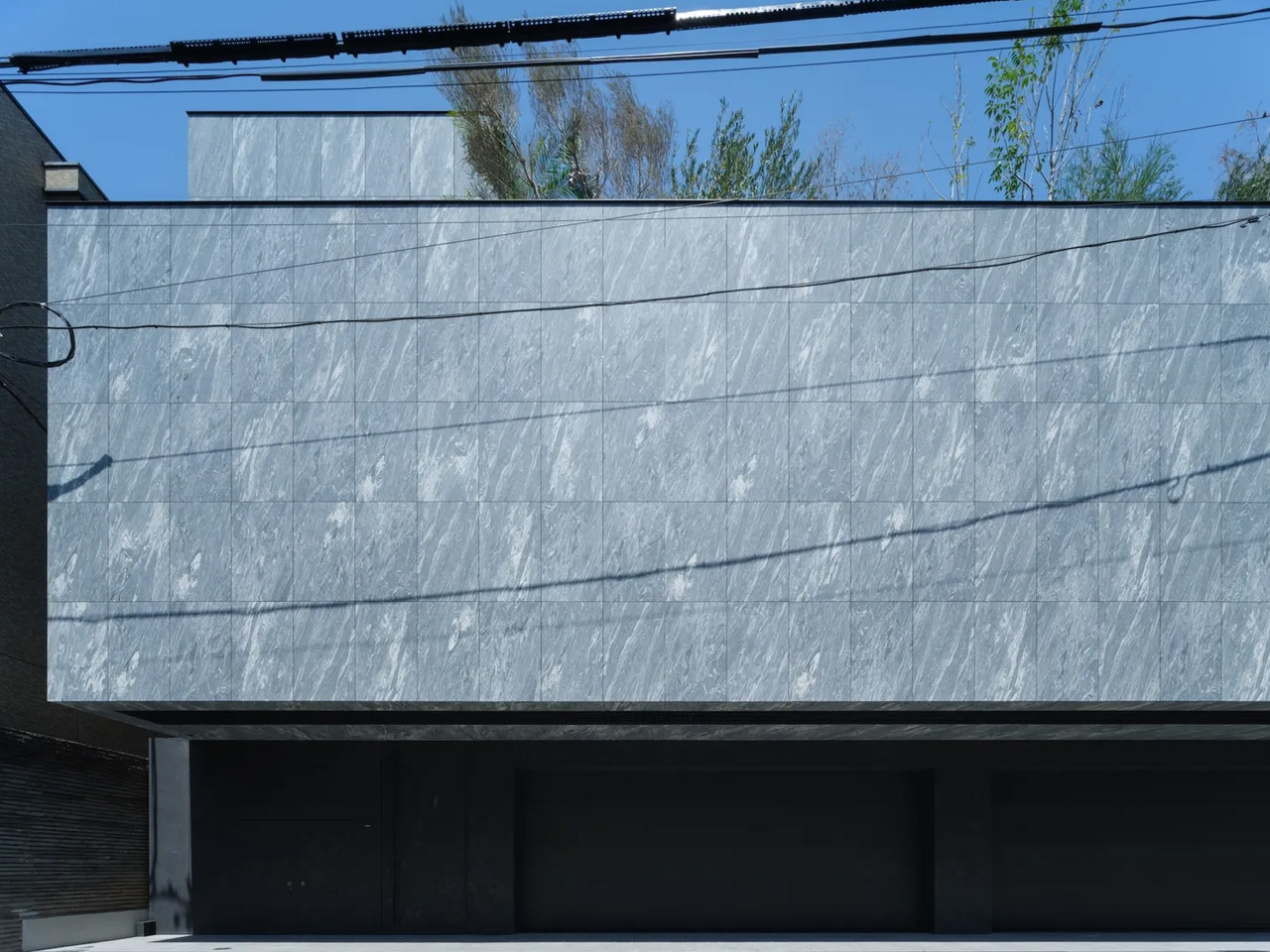
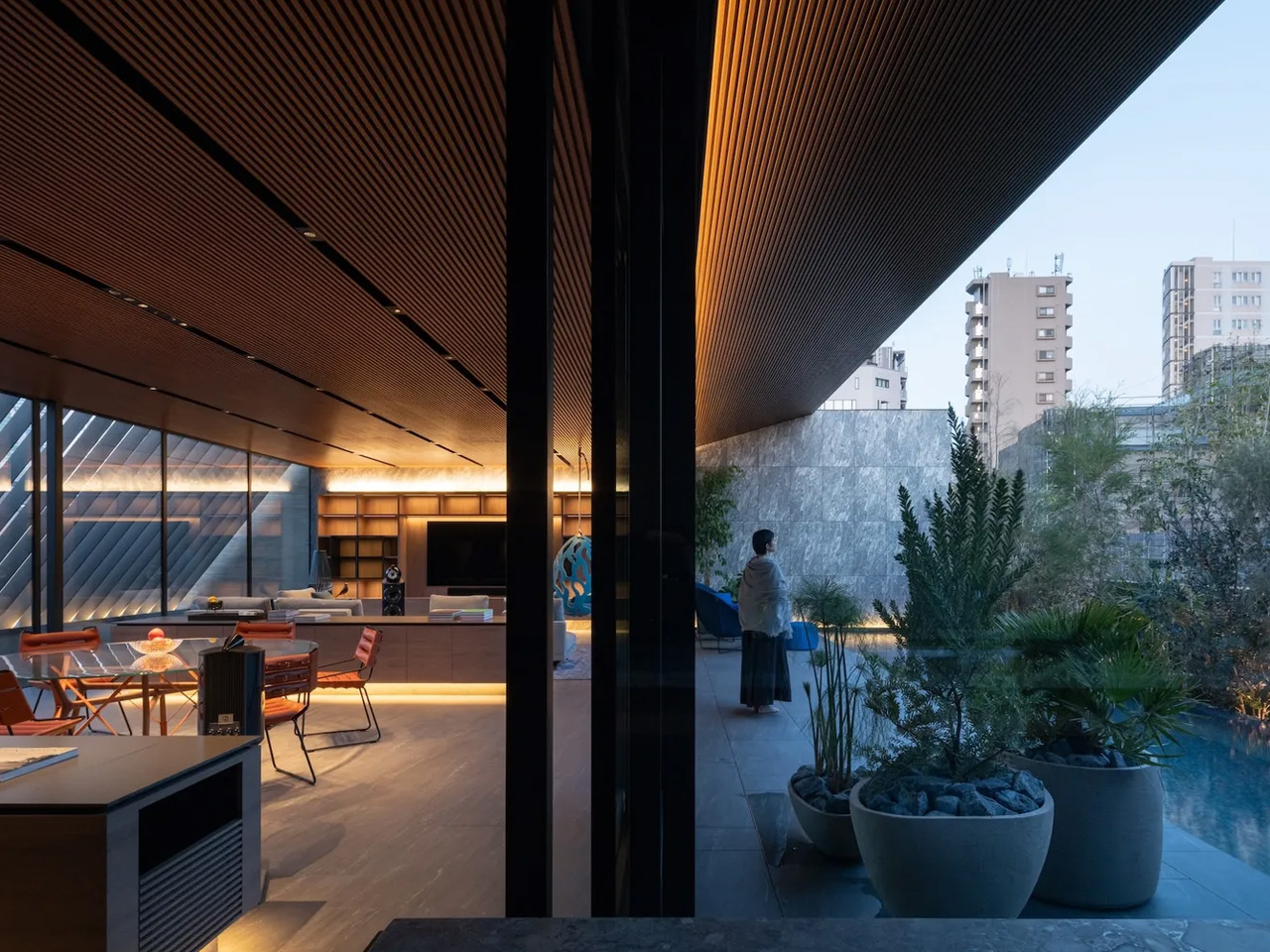
Architect Satoshi Kurosaki and his team at Apollo have gotten really good at this kind of architectural sleight of hand. Their previous project, the Timeless house from 2022, played similar tricks with privacy and light. Both homes tackle the same challenge: how do you create a peaceful sanctuary in one of the world’s most densely packed cities? The answer seems to be deception. Present a closed face to the world, then open up completely once you’re inside. It’s like those unmarked restaurants that only the locals know about—the best stuff happens behind doors that don’t advertise what’s inside.
What makes the Stealth House work isn’t just the dramatic contrast between inside and out. It’s the attention to materials and details that creates the warm atmosphere inside. The timber finishes feel organic against your skin, a world away from the cold concrete you touched to get in. Every surface seems chosen to make you want to linger. The basement adds another 106 square meters to the main floor, but it’s really the thoughtful use of space that makes everything feel so generous.
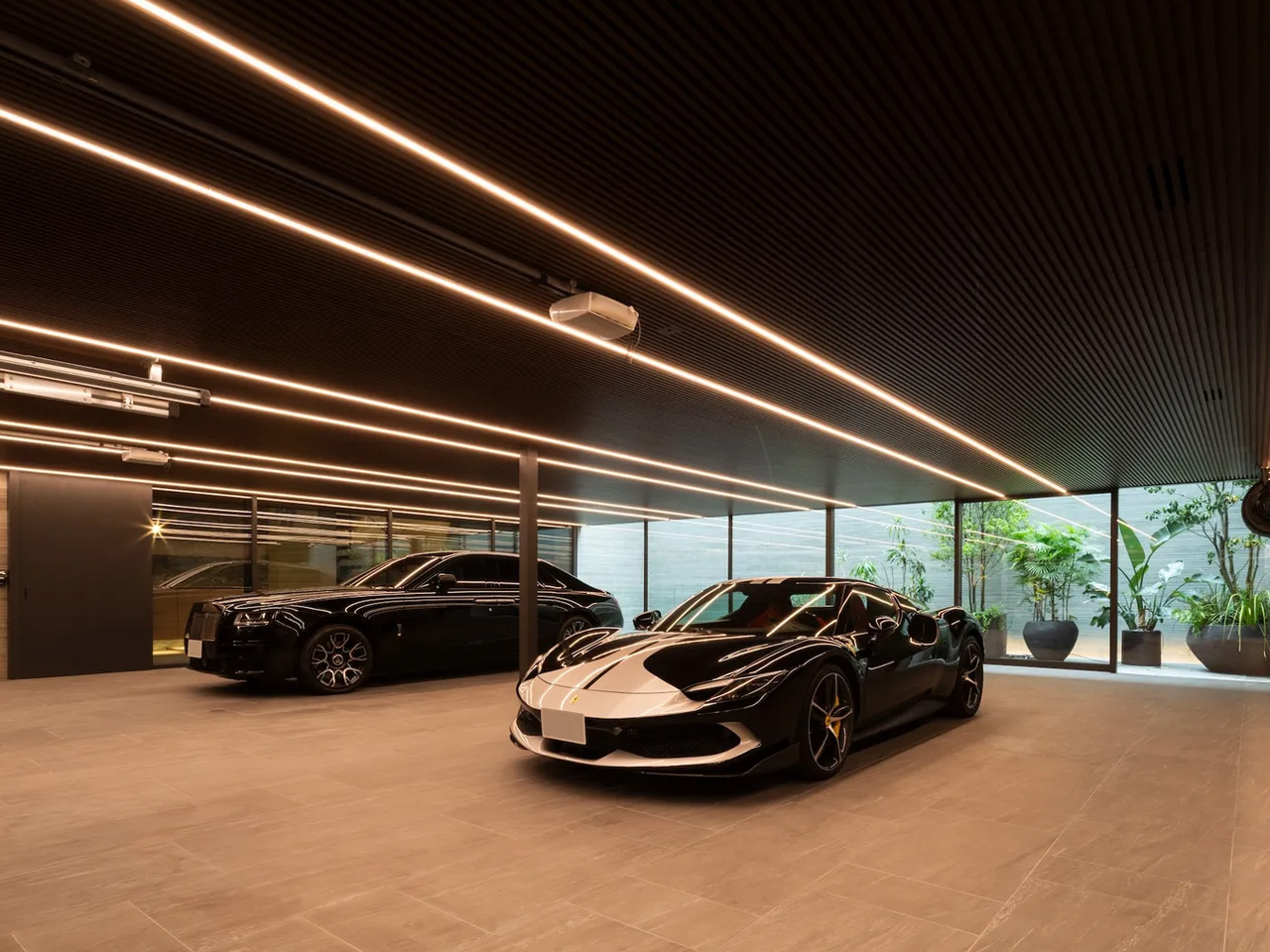
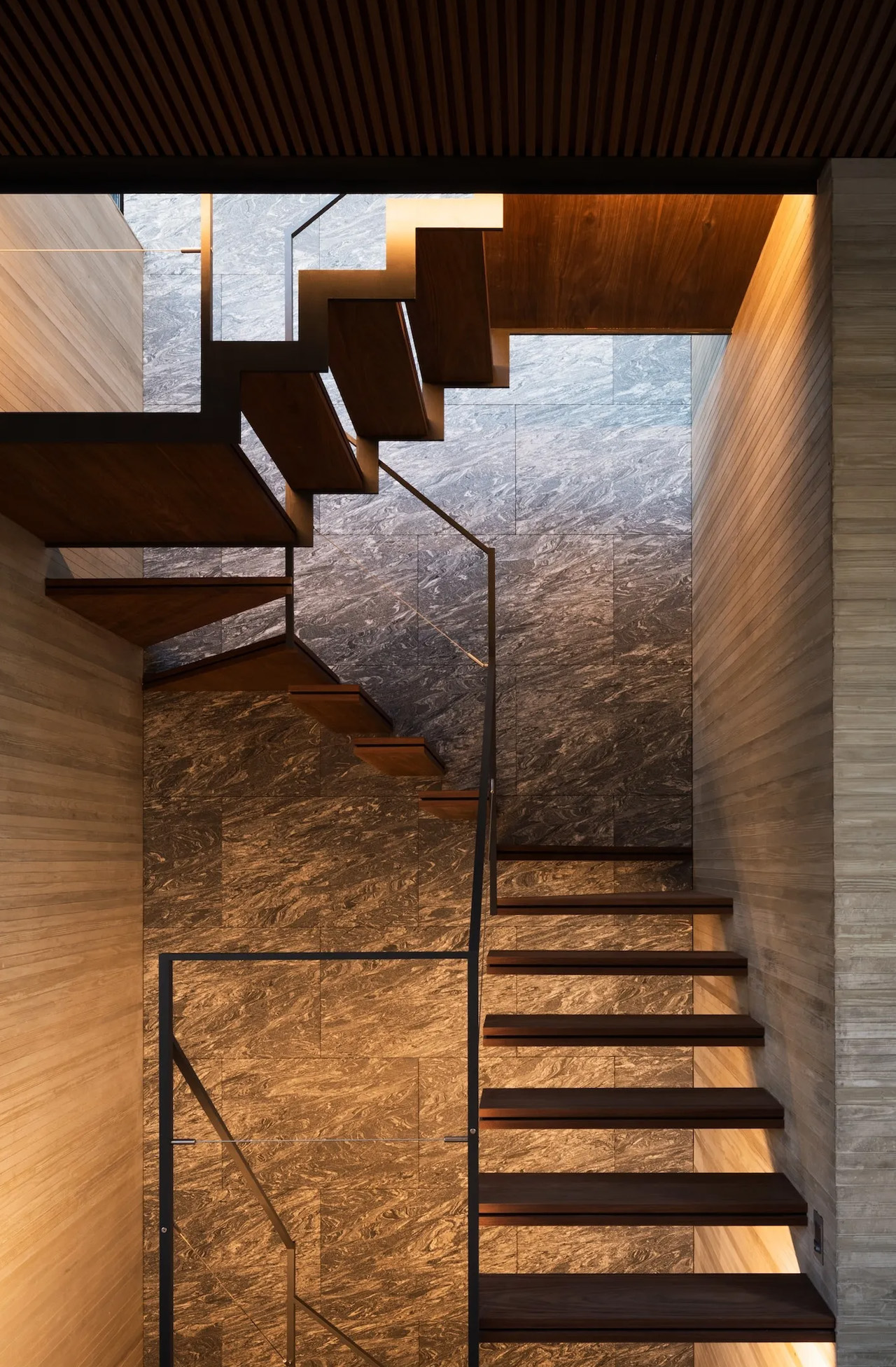
This approach to urban housing makes sense in Tokyo, where space is precious and privacy even more so. The dense neighborhoods don’t leave much room for traditional gardens or setbacks, so architects have to be creative about finding breathing room. Apollo’s solution is to turn inward, creating private courtyards and light wells that serve the same function as a suburban backyard. The result is a house that gives you the best of both worlds: the energy and convenience of city living, with the peace you’d expect from somewhere much more remote.
Projects like this make you wonder what other secrets are hiding behind Tokyo’s countless concrete facades. In a city where every square meter counts, maybe the most radical thing you can do is waste space on privacy and tranquility. The Stealth House proves that sometimes the best architecture is the kind you can’t see from the street. It’s urban camouflage at its finest.
