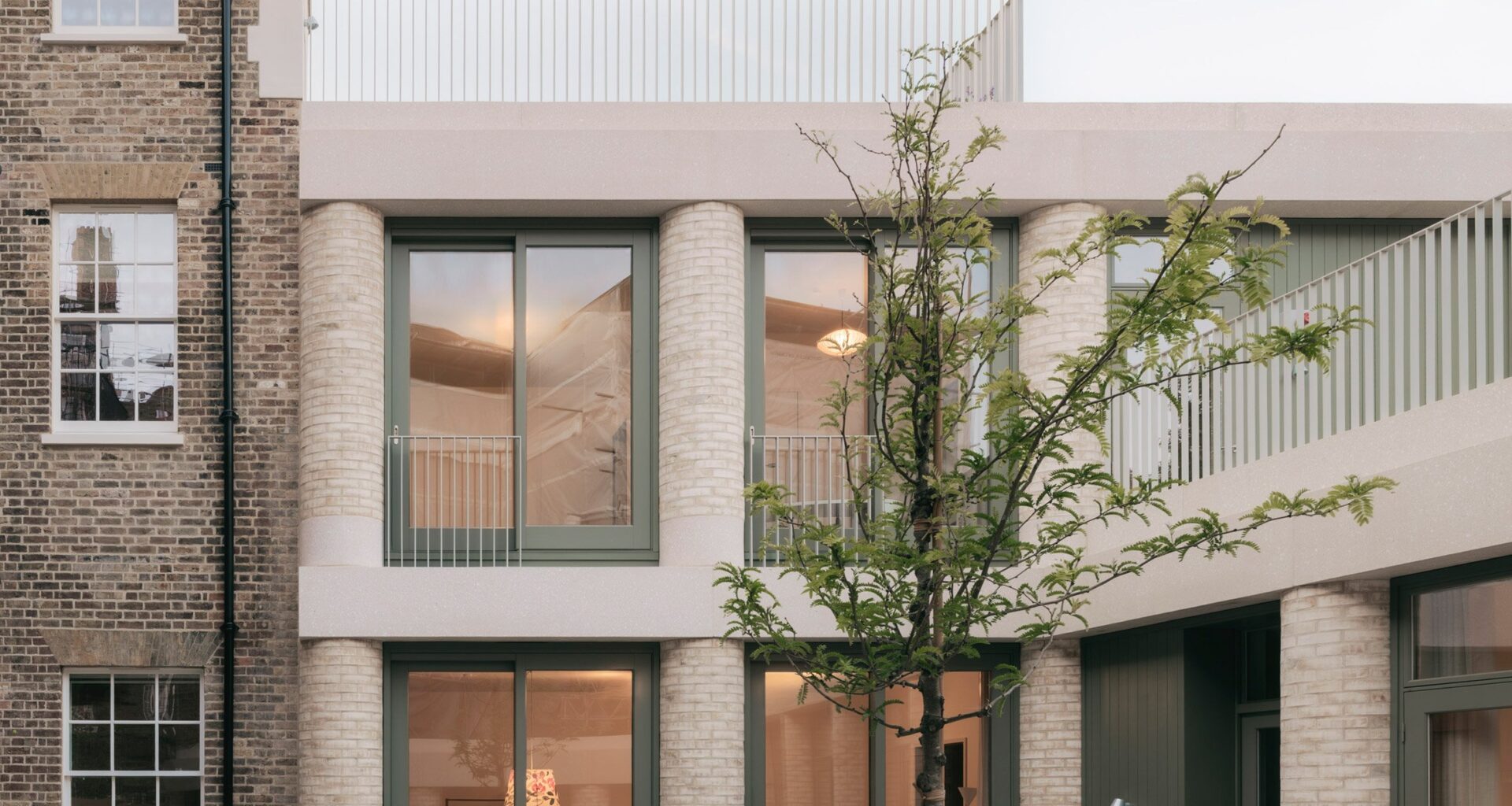Design firm Wendover has converted the former St John’s Wood police station in northwest London into a block of nine rental apartments, organised around a central courtyard.
Located at 20 Newcourt Street, close to the northwestern edge of Regent’s Park, the project is the first rental scheme by design-led development firm Wendover.
Image
The project involved the restoration of the Victorian-era exterior of the police station, as well as a contemporary extension finished in pale brickwork and concrete.
Inside is a mix of one, two and three-bedroom apartments and townhouses.
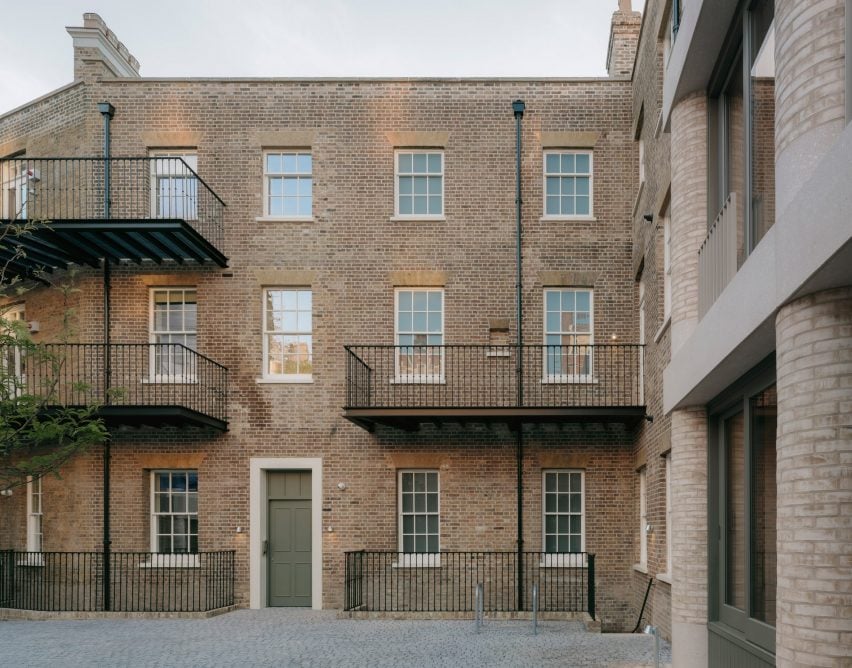 Wendover has converted a London police station into rental housing
Wendover has converted a London police station into rental housing
“We chose to retain and restore all exterior elements of the original Victorian police station building and the existing structure, preserving the historic character whilst adapting it for contemporary residential use,” co-founder Jan-Paul Coelingh told Dezeen.
“Retaining this footprint posed challenges in order to accommodate the required apartment sizes, which we resolved through careful planning to create well-proportioned layouts with an emphasis on natural light and a sense of space,” he added.
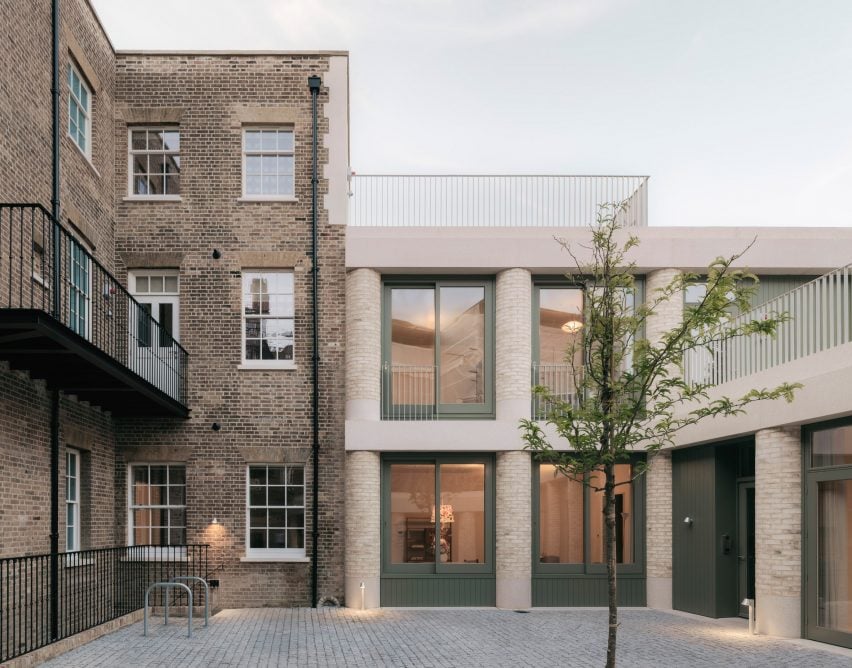 A contemporary extension has been added
A contemporary extension has been added
The three-storey, U-shaped extension connects to the rear of the existing building at one end, creating a courtyard at the centre of the site that is paved in cobblestones and planted with a tree.
Wendover describes this courtyard as being “inspired by European modes of communal living”. It is both accessible and overlooked by each of the surrounding apartments through sliding glass doors at ground level and Juliet balconies and terraces above.
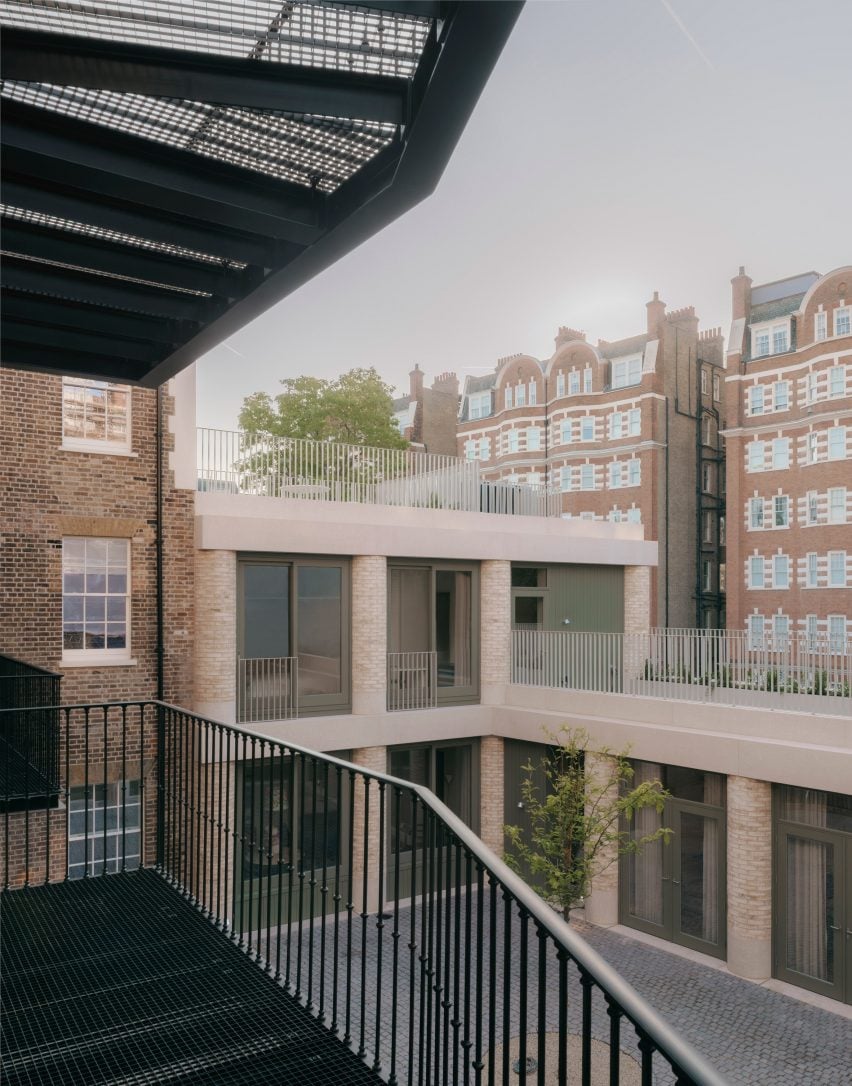 The housing is arranged around a courtyard
The housing is arranged around a courtyard
Drawing on the brickwork of the existing Victorian building, the extension is framed by pale brick columns, created using bespoke brick specials crafted by manufacturer Petersen Brick and positioned between concrete lintels.
This structure, developed with engineering studio Milk, frames large openings finished in olive green metalwork and painted timber, reflecting the greenery of the nearby park and the central tree.
“We wanted the architecture to address and celebrate the courtyard as the central ‘interior’ of the project and, importantly, create a welcoming communal space for residents to dwell and spend time,” co-founder Gabriel Chipperfield told Dezeen.
“The self-supporting facade, an architectural point of difference with its rounded brick piers, concrete lintels and generous window openings, echoes the traditional tectonic of solid masonry construction of the original police station,” he added.
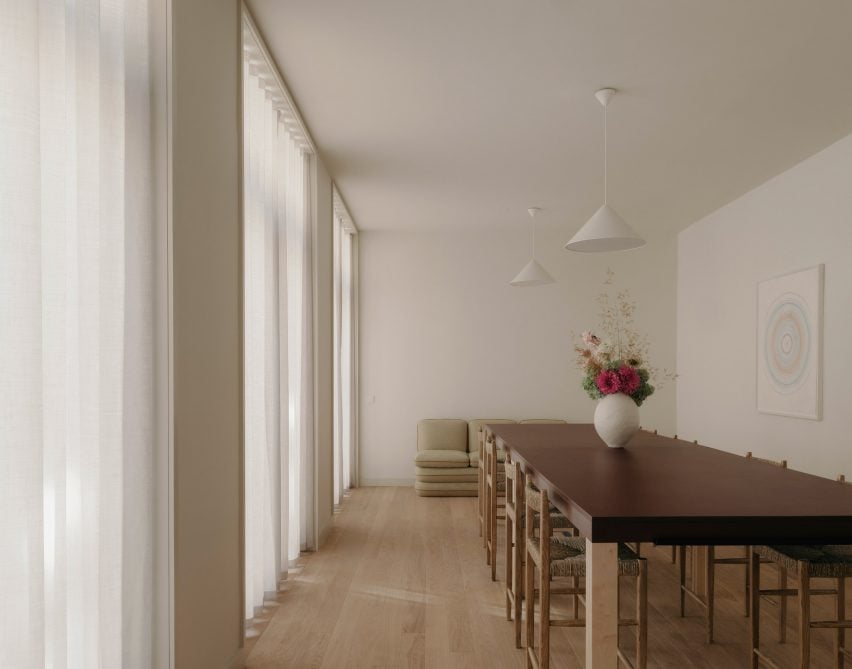 It contains a mix of apartments with one to three bedrooms
It contains a mix of apartments with one to three bedrooms
Though different in size, the interiors of the apartments are united by their pared-back finishes, including white walls and wooden flooring, forming a neutral backdrop to the tenants’ furnishings.
Chipperfield and Coelingh co-founded Wendover in 2023 with Saul Sutton. Its previous projects include the renovation of a Marylebone penthouse, which features a split bathroom design to cater to its client’s contrasting tastes.
Elsewhere, Chatillon Architectes recently transformed a 1950s post office in Brittany into flats, adding an extension with a glass-brick facade.
The photography is by Simon Menges.

