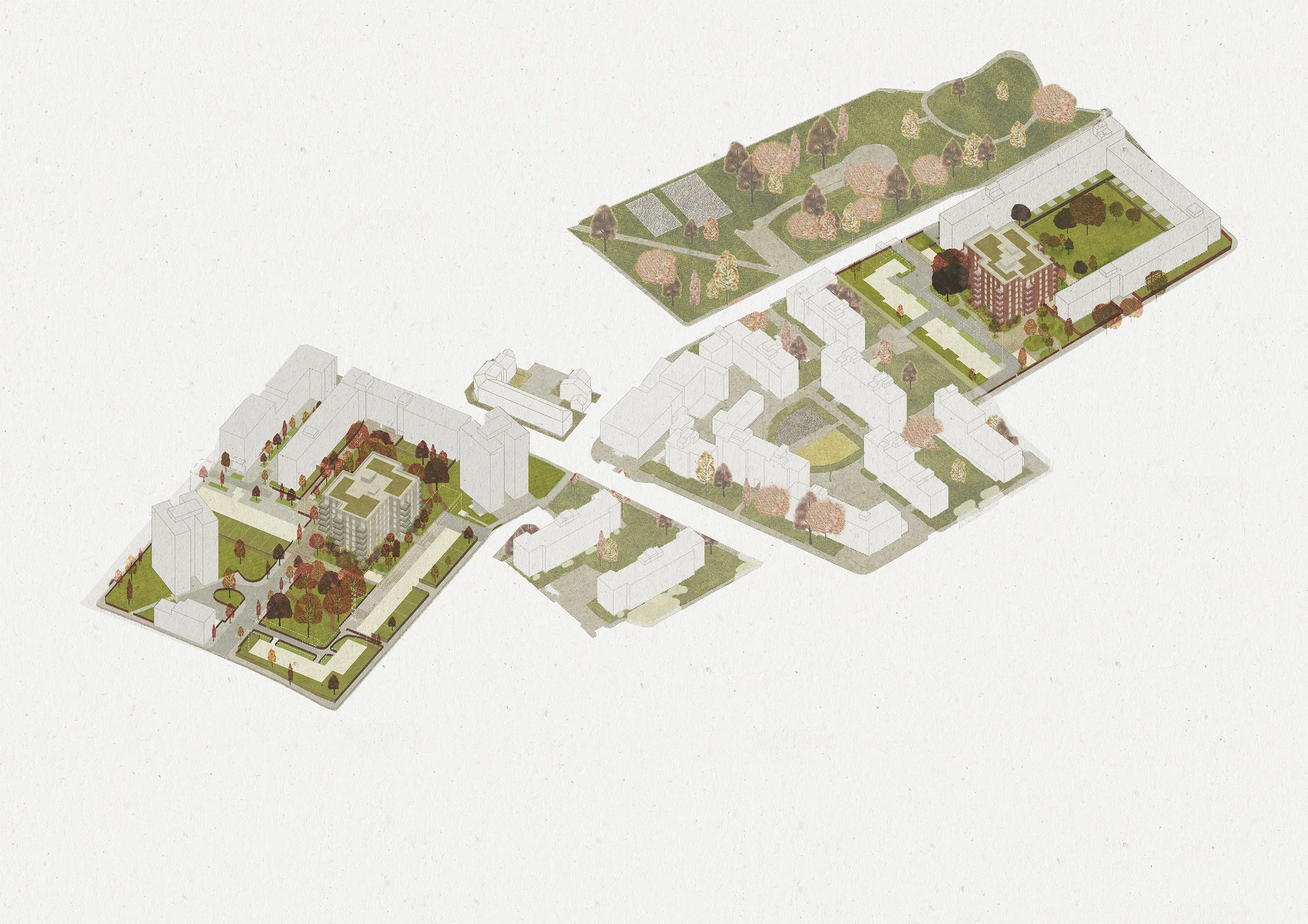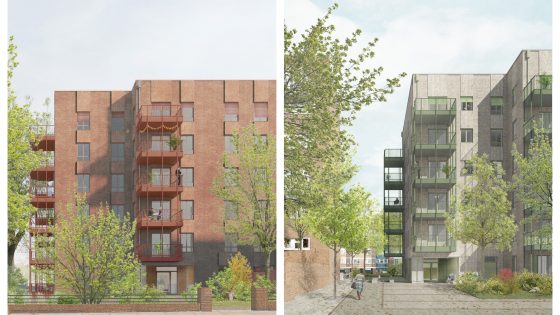The scheme for Hackney Council comprises two six-storey residential buildings at Buckland Court and Cropley Court, two housing estates south of Shoreditch Park, in Hoxton.
The homes will be arranged radially around central cores and accessed via lobbies, each having access to a ‘room-like’ balcony. The majority of the homes — 65 per cent — will be for social rent, while 35 per cent will be shared ownership.
The Buckland Court housing will feature red-brown brick façades, with windows vertically aligned and separated by brick piers, as well as red metalwork and precast concrete columns at the building entrance.
The Cropley Court homes will, meanwhile, have pale grey brickwork, use darker recessed pointing for piers and green metalwork for window frames and balconies, and have precast concrete columns at ground level.

Axonometric showing both sites in relation to each another
Sergison Bates described the local area as ‘unusual in the uniformity of its housing stock, which was almost entirely rebuilt in the mid-20th century, comprising 12 contiguous Modernist housing estates sometimes fronted by blank gables and linear blocks whose plans often ignore the historic street pattern’.
It added: ‘The proposed new buildings aim to enhance the area’s character while addressing its shortcomings by transforming the expansive but often undefined outdoor spaces into gardens and courts overlooked by homes, designed to invite community use and foster a sense of belonging.’
The practice was one of six appointed by Hackney Council to design a combined total of 400 affordable homes in 2024. Housing by Archio, Citizens Design Bureau, Haworth Tompkins and Al-Jawad Pike is also set to be delivered across a further 12 sites.
Sergison Bates founding partner Stephen Bates said: ‘Our aim with these proposals is to create homes that are both sustainable and welcoming, while strengthening the qualities of the sites.
‘By carefully shaping the surrounding green spaces, we hope to foster a sense of community and belonging that extends beyond the front door.’
Project team
Structural engineer Momentum Engineering
Landscape architect Farrer Huxley
Community engagement and consultation POoR Collective
Energy/sustainability/M&E/air quality/daylight-sunlight XCO2
Quantity surveyor Exigere
Planning consultant HTA Design
Transport consultant SLR
Fire consultant Trigon
Ecology consultant TMA
Acoustics consultant Noise Solutions

