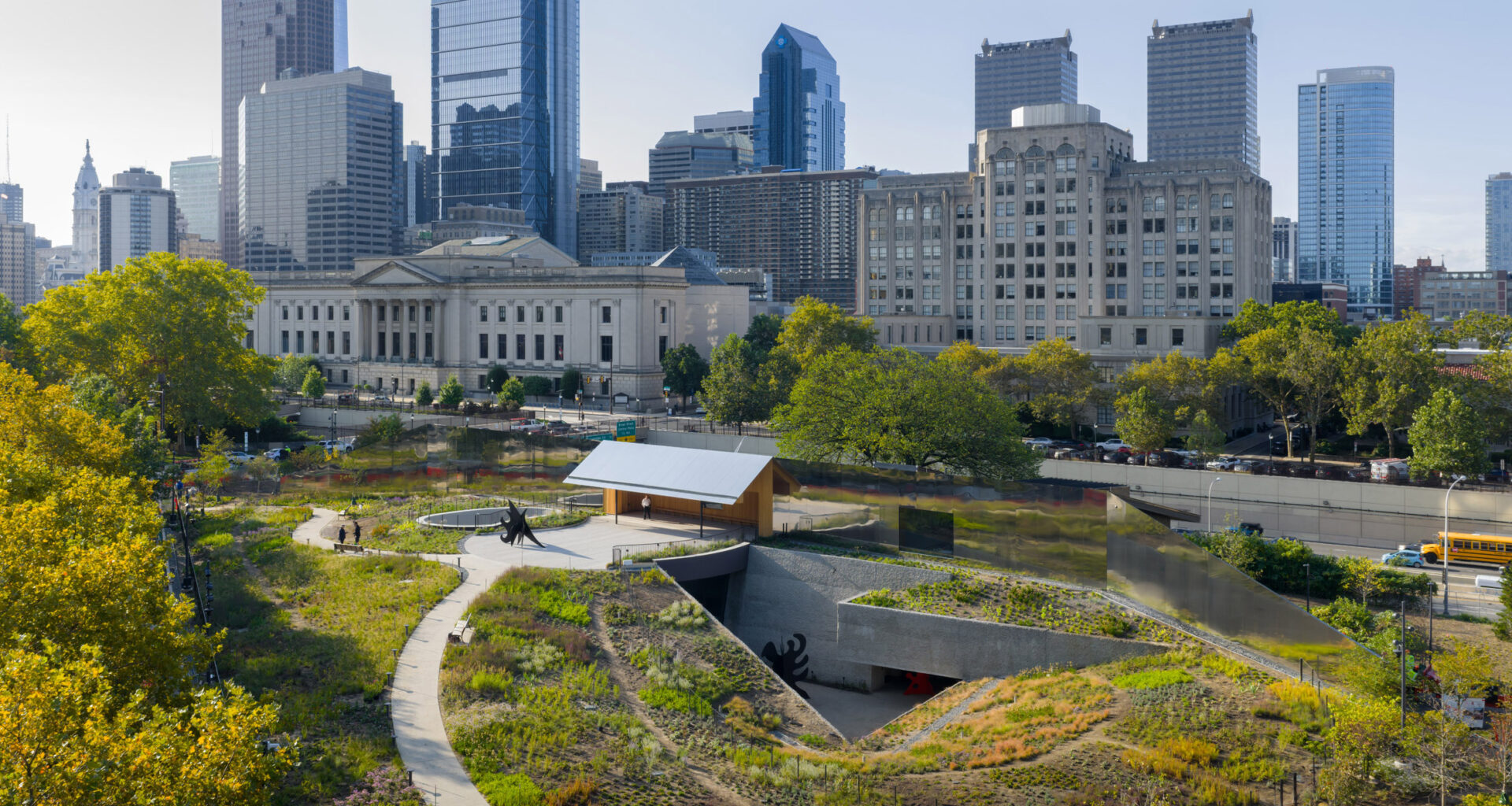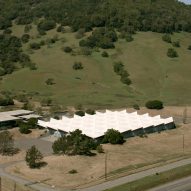Architecture studio Herzog & de Meuron and landscape designer Piet Oudolf have completed the Calder Gardens art institution, composed of underground galleries and a large reflective wall that slices through its site in Philadelphia.
Located on a small wedge-shaped plot of land between local museums, the Barnes Foundation and the Franklin Institute, Calder Gardens is dedicated to the work of the Philadelphia-born sculptor Alexander Calder, known for the large-scale kinetic mobile sculptures he produced during the mid-1900s.
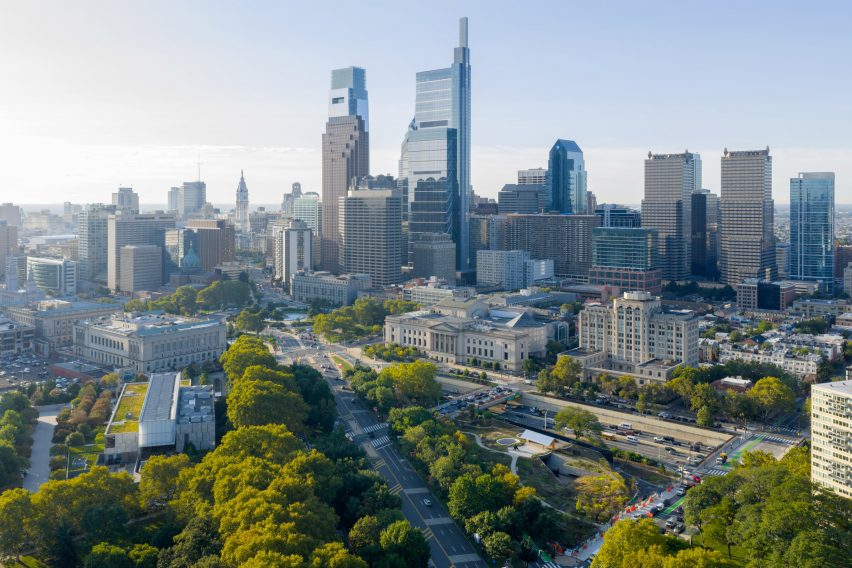 Herzog & de Meuron and Piet Oudolf have completed Calder Gardens in Philadelphia
Herzog & de Meuron and Piet Oudolf have completed Calder Gardens in Philadelphia
The project consists of the central gallery building designed by Herzog & de Meuron and surrounding gardens designed by Ouldof. The “meadow-like” gardens wrap up and over the building’s subterranean galleries, which are exposed via a concrete-framed opening cut into the hilly site and a circular skylight.
Its design was also meant to contrast the larger, monumental architecture that surrounds Calder Gardens, according to the team.
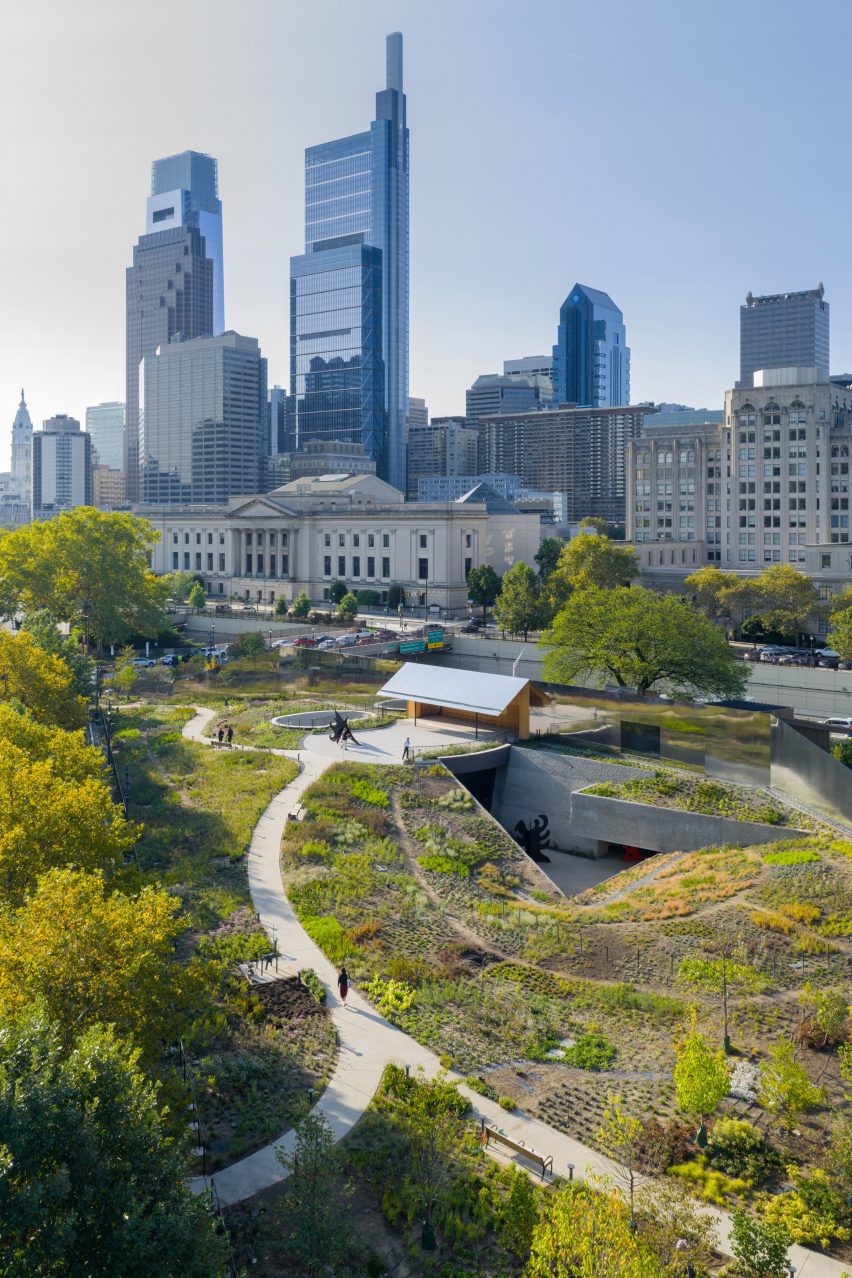 It is located in a wedge-shaped site between two major thoroughfares
It is located in a wedge-shaped site between two major thoroughfares
“In this unique commission in Philadelphia – from the site, to the open brief, to our design process – I focused on space over form, leading me to explore below-grade areas and discover the defining spaces of the structure,” said Herzog.
Herzog & de Meuron founder Jacques Herzog, who worked on the building largely during the COVID-19 pandemic, said he focused on “space over form” for the project and the campus was conceived as “a garden with a building”.
“Calder Gardens embodies a kind of ‘no-design’ architecture, allowing the works of art to express their diversity and ambiguity across numerous different spatial contexts.”
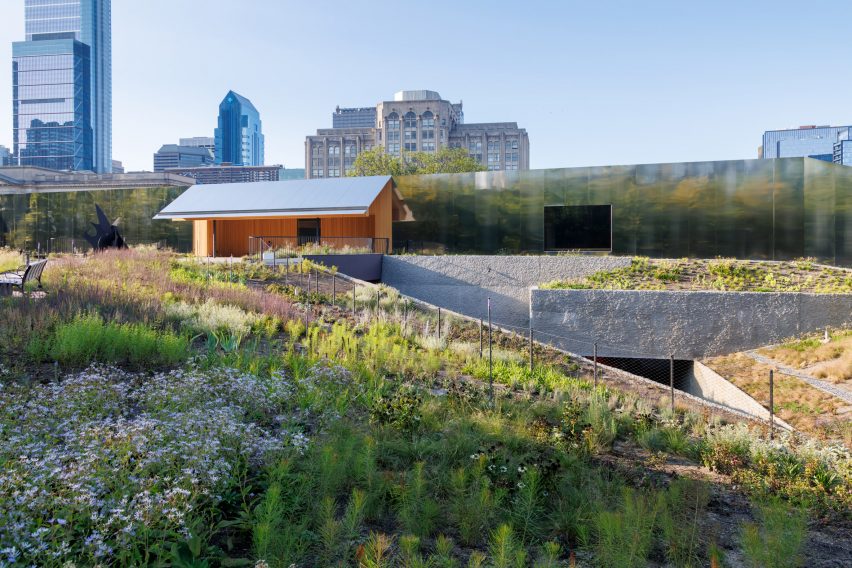 The small campus consists of a central gallery building and surrounding gardens designed by Oudolf
The small campus consists of a central gallery building and surrounding gardens designed by Oudolf
On its ground level, the garden is backed by a long metal wall that forms the above-ground component of the building.
It also reduces highway noise for the garden, according to the team.
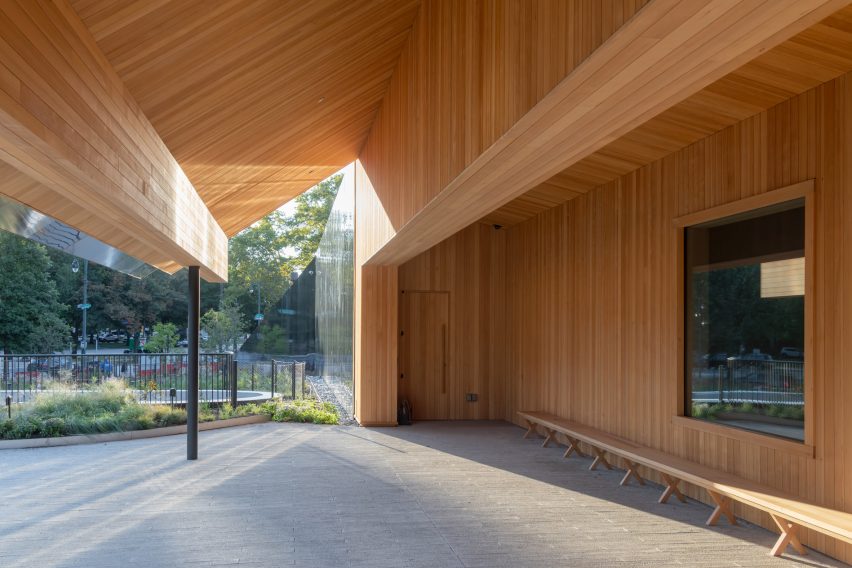 A “porch” building leads out onto the gardens
A “porch” building leads out onto the gardens
A small, wooden pavilion, referred to as a “porch” by the studio, juts out from the centre of the wall, providing an entryway between the gallery lobby and the garden.
“It is domestic in scale and engages the individual as they begin their Calder Gardens experience,” said the architecture studio.
Herzog & de Meuron and EHDD to create Eames design museum in 1960s warehouse
The 18,000-square-foot (1,672-square-metre) structure is made up of an elongated “barn-like building”, which contains offices, a loading area and a small wood-lined lobby, which leads to the porch and a staircase egress on the highway-facing side.
Clad in blackened wood, the highway-facing side was designed to be discreet.
“The low building is only seen in passing from this vantage point and does not draw attention to the project,” said the studio.
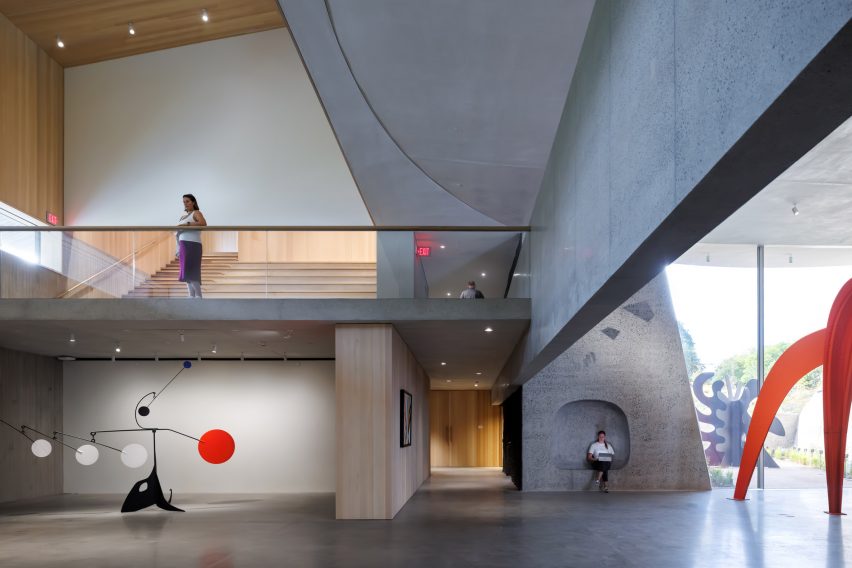 The building is composed of a network of subterranean galleries
The building is composed of a network of subterranean galleries
“The lobby is different than the typical large-scale spaces that define most museum entryways. “
Visitors then descend into the galleries below. The interior is broken into several galleries, which will display a rotating selection of Calder’s work and other items.
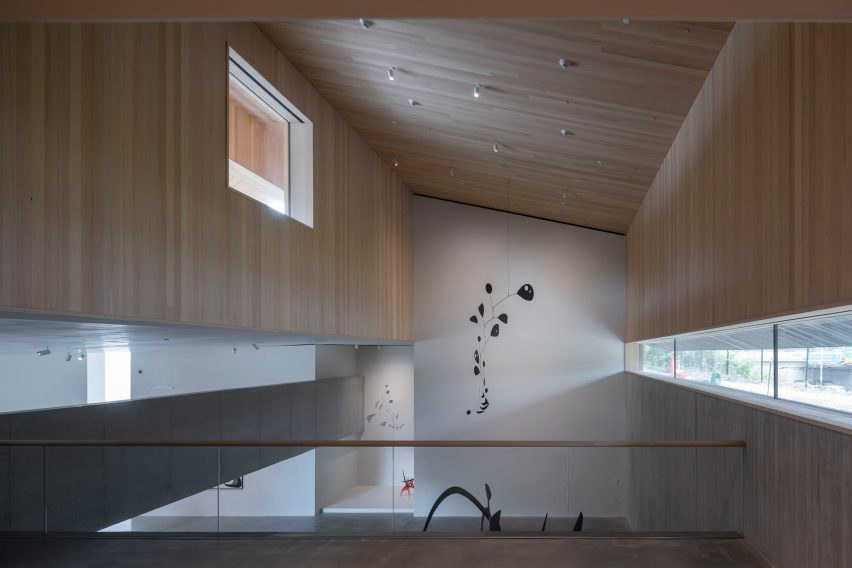 Concrete, wood-cladding and standard white walls make up the interior
Concrete, wood-cladding and standard white walls make up the interior
The galleries are framed by planes of concrete, wood, and standard drywall. Some have double-height to accommodate the sculptor’s large-scale work.
A mezzanine, slim windows and a wooden staircase also feature in the building’s interior.
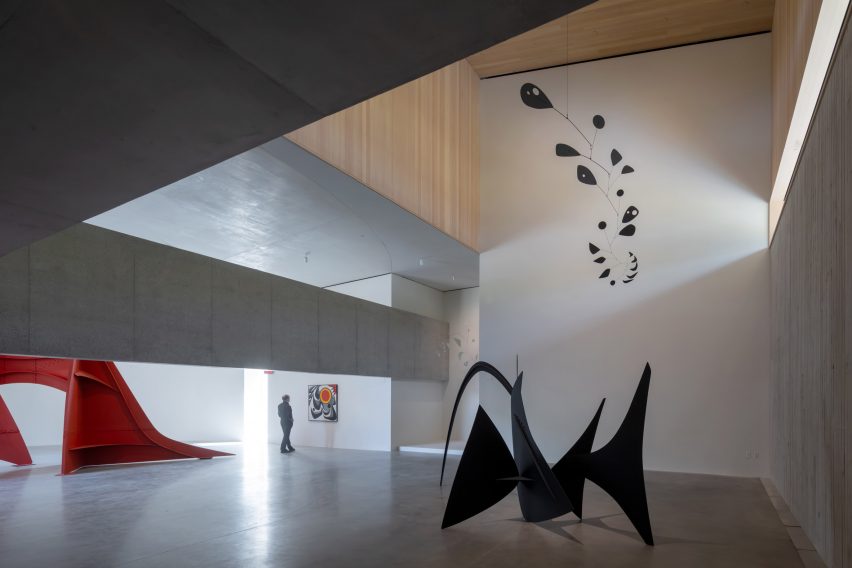 Large-scale works are displayed in double-height galleries
Large-scale works are displayed in double-height galleries
A large, circular space sits at the centre of the plan and beneath the ground-floor “porch”.
Bordered by floor-to-ceiling windows, it looks out into an outdoor courtyard, which is exposed to the gardens above.
Off this main circular space is a smaller one, topped by the skylight visible from the garden.
The remaining galleries branch off of this space in a variety of geometric shapes and sizes, including smaller niches carved into the walls.
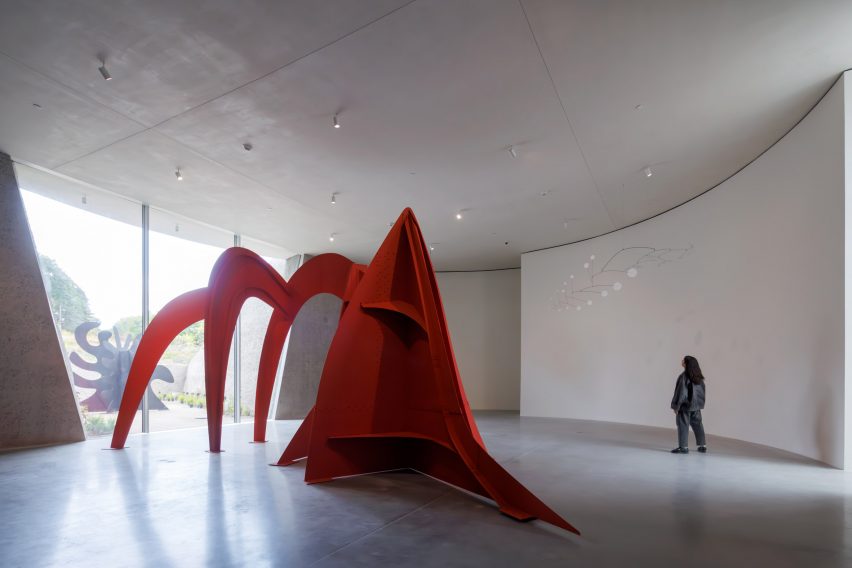 A circular space sits at the centre of the plan and beneath the “porch” above
A circular space sits at the centre of the plan and beneath the “porch” above
Outside, Ouldof’s gardens descend down the hill and are cut through with curving paths that lead across the site. The landscape is filled with 250 varieties of plants, organised into a patchwork of small clusters.
“Calder Gardens is a world that unfolds as you walk through the door,” said the team.
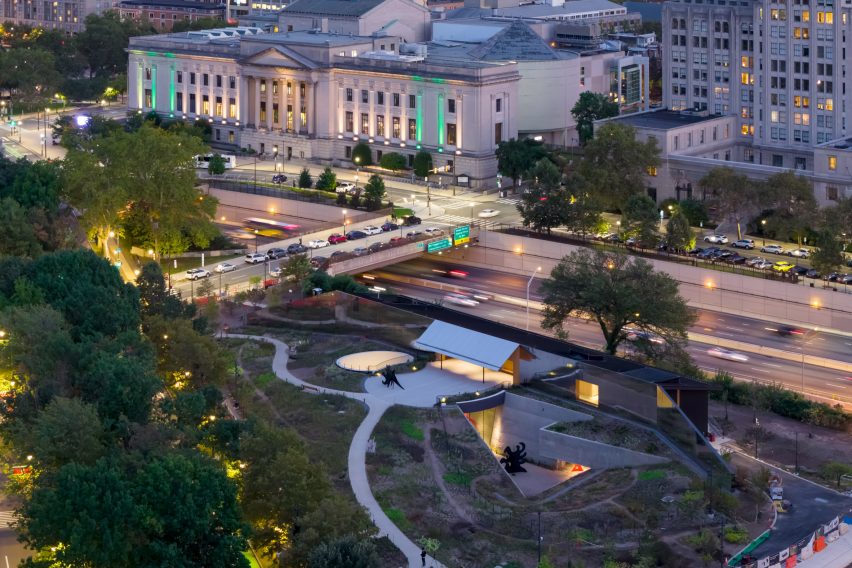 A rotation of Calder’s work will be displayed along with other programming
A rotation of Calder’s work will be displayed along with other programming
Beyond displaying the sculptor’s work, Calder Gardens will host lectures, sonic experiences, screenings, and other events. It is set to open to the public in late September.
It is supported by the non-profit Calder Foundation and is managed by the Barnes Foundation.
Herzog & de Meuron recently revealed plans to convert a former Birkenstock factory into an Eames museum in California, while Piet Oudolf worked on the Vitra campus in Germany.
The photography is by Iwan Baan

