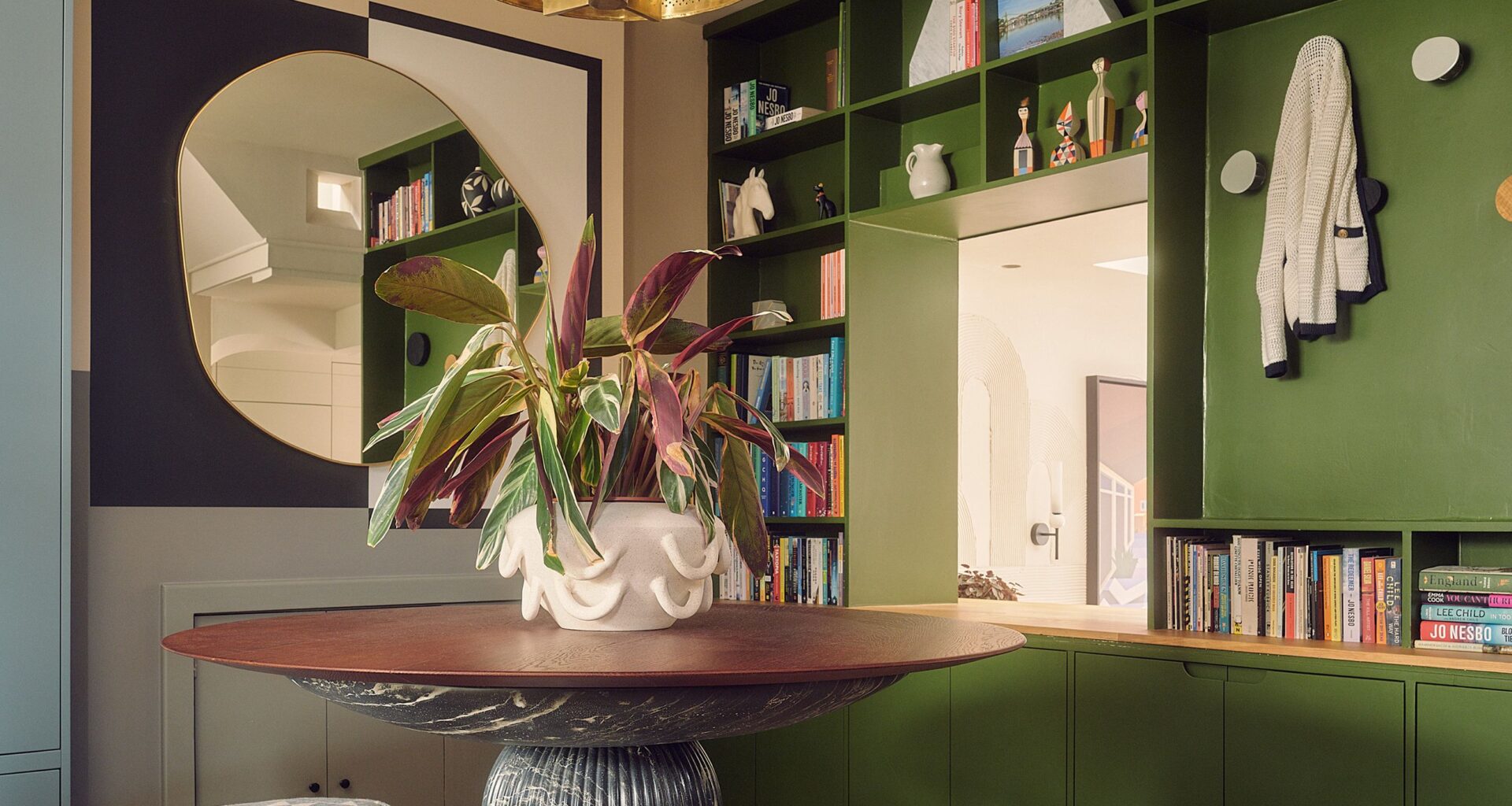‘We wanted to soften the materials a bit and break up the hard lines in the house,’ explains Sophie. The duo carefully incorporated different shapes and geometric lines to provide visual relief from the otherwise angular space. In the kitchen, this manifests in curved plasterwork which sits in relief on the walls and reeded fronts of the oak kitchen cupboards. Above the dining table hangs a glicée print by the California-based, English artist Andy Burgess, hailed the ‘Hockney of architectural painting’, whose shapes and lines are bright, uplifting and perfectly suited to the space. A bench upholstered in a monochrome zig-zag fabric by fashion designers Eley Kishimoto performs a similar role.
Aesthetics aside, it was essential that each room should feel comfortable. Subtle layers of textiles and finishes help to achieve a sense of softness, which includes a bouclé on the bespoke sofa which wraps around the sitting room, the tactile wallpaper on the ceiling in the low-ceilinged snug (‘this really accentuates the darkness and makes it feel cosy,’ says Sophie), and a reeded wallcovering in the main bedroom upstairs.
The coffee table is from Atkin & Thyme.
Jasper Fry
Just as important was practicality, and in a house with a relatively small footprint and two growing children, that means making the most of every inch of space. Clever joinery provides ample storage in the kitchen, while the daughter’s bedroom in what was once the house’s garage has been reconfigured to allow for a mezzanine level. This now plays host to the bed, with a cosy sofa nestled underneath it. Bespoke shelving in here helps to keep mess at bay, with a delicate nod to the room’s resident in the ‘M’ outlined in the lines of the shelves.
Such is the duo’s ability to see the potential in areas most of us might neglect, a half-landing upstairs has been ingeniously transformed into what Sophie and Nicholas refer to as a ‘think-box’, which appears as if from nowhere with the simple opening of reeded glass doors which fold back to create a light-filled, sound-proof study-vestibule outside of the master bedroom.
For Nicholas and Sophie, the project has been a memorable one. Little did twenty-something Nicholas know, upon first encountering this marvellous house, that he’d one day work alongside his wife to give it a new lease of life. To maintain the essence of the house while bringing it firmly up to date – that is less fate than skill. And luckily these two have plenty of that.

