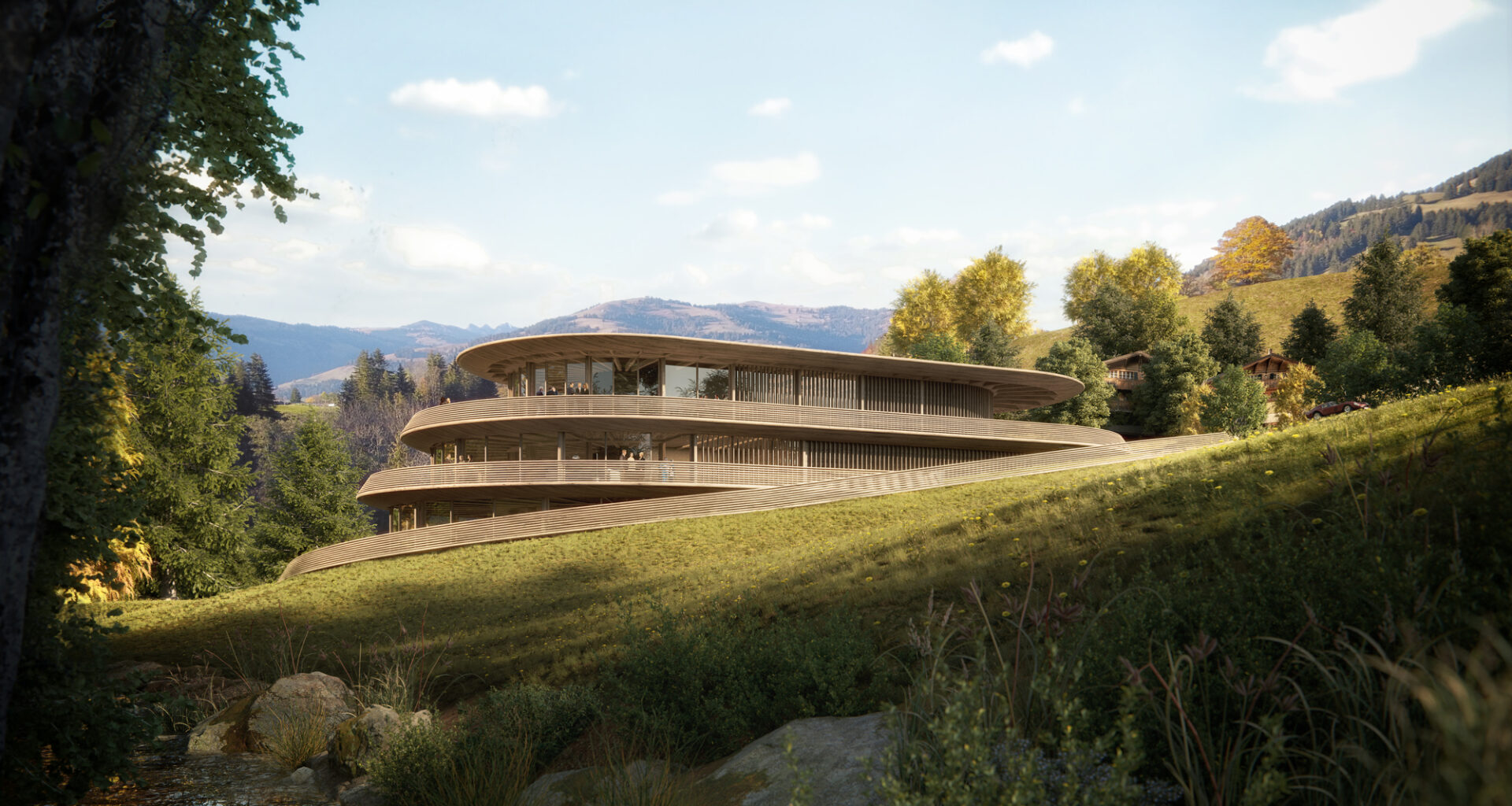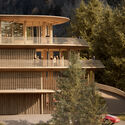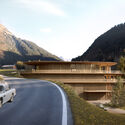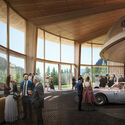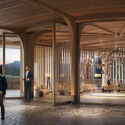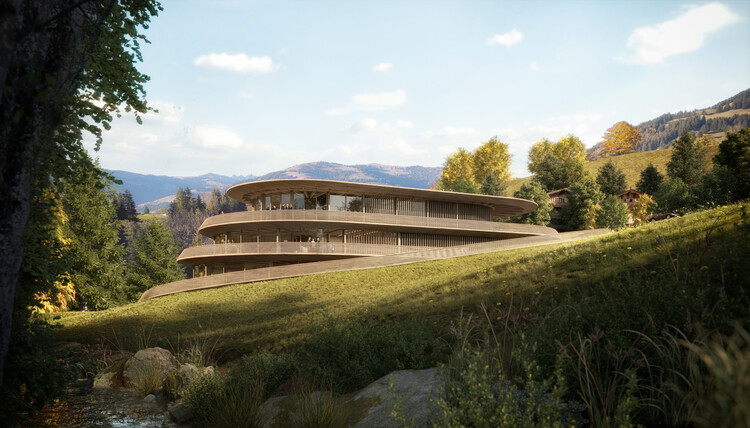 Foster + Partners Gstaad House project in Switzerland. Render. Image Courtesy of Foster + Partners
Foster + Partners Gstaad House project in Switzerland. Render. Image Courtesy of Foster + Partners
Share
Or
https://www.archdaily.com/1034376/foster-plus-partners-gains-approval-for-timber-residential-project-in-switzerland
Foster + Partners has received planning permission for a new timber residential building in Gstaad, Switzerland. Designed as a house in the Alpine resort town, the project combines residential use with exhibition, storage, and social spaces. According to the architects, it will be the first purpose-built facility in Gstaad to accommodate the specialised requirements of fine art, cars, fashion, and antique collections.
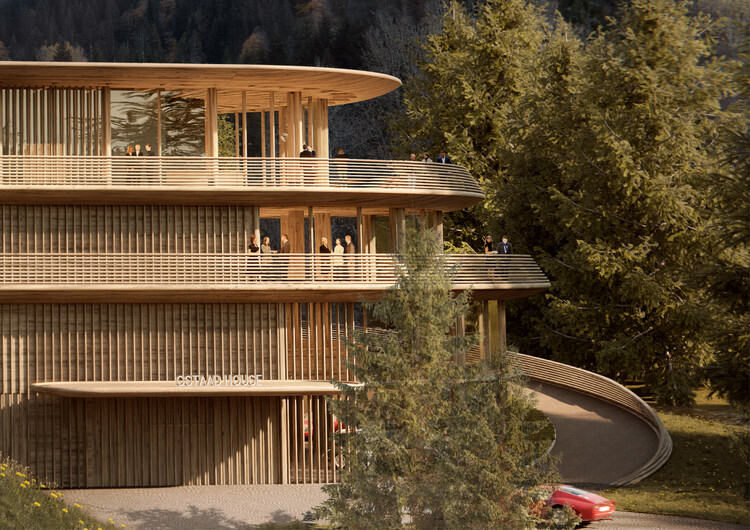 Foster + Partners Gstaad House project in Switzerland. Render. Image Courtesy of Foster + Partners
Foster + Partners Gstaad House project in Switzerland. Render. Image Courtesy of Foster + Partners
The building is located in a valley and has been planned to follow the contours of its setting. It features a sloping façade, flat roof, and a ramp that provides access for both cars and pedestrians. The ground floor includes an exhibition space that will host public events, with openings in summer allowing the interior to connect with the surrounding landscape. Upper levels contain private galleries designed for controlled display conditions suited to sensitive collections.
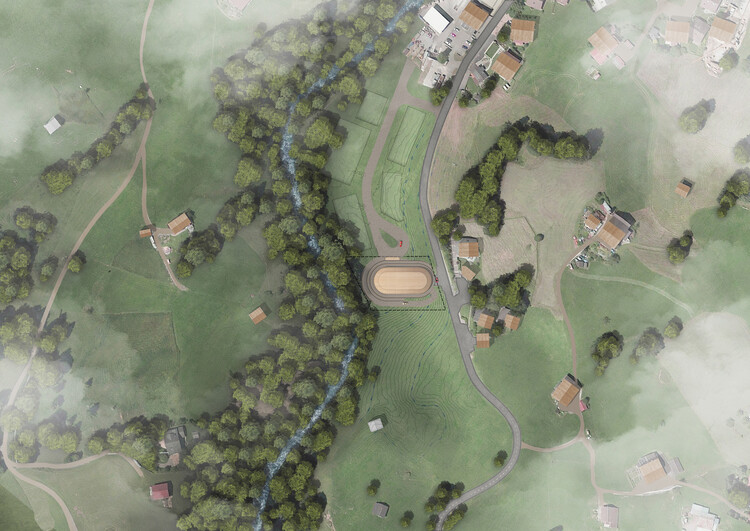 Foster + Partners Gstaad House project in Switzerland. Context plan. Image Courtesy of Foster + Partners
Foster + Partners Gstaad House project in Switzerland. Context plan. Image Courtesy of Foster + Partners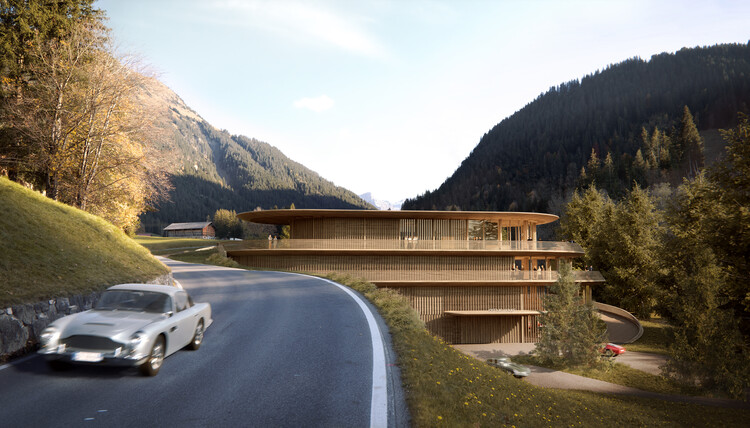 Foster + Partners Gstaad House project in Switzerland. Render. Image Courtesy of Foster + Partners
Foster + Partners Gstaad House project in Switzerland. Render. Image Courtesy of Foster + Partners
The program also includes a social component on the top floor, where a members-only club will offer indoor lounges, a roof terrace with views across the valley, and a private dining room supported by a kitchen for events. Additionally, 3,000 square metres of subterranean space will provide tailored storage facilities, with in-house specialists assisting in the creation of customised environments to meet specific conservation needs.
Related Article From Yakushima to Toronto: Architecture Now Highlights New Projects Shaping Hospitality, Public Life, and Infrastructure
Our design generates a spectacular arrival experience, as the building comes into view from the road. Its facade is made from local larch and diffuses natural light into the spaces above ground, while providing panoramic views of the valley. An integrated ramp activates the whole building, with continuous circulation from the ground level to the penthouse. ― Kirsten Scott from Foster + Partners
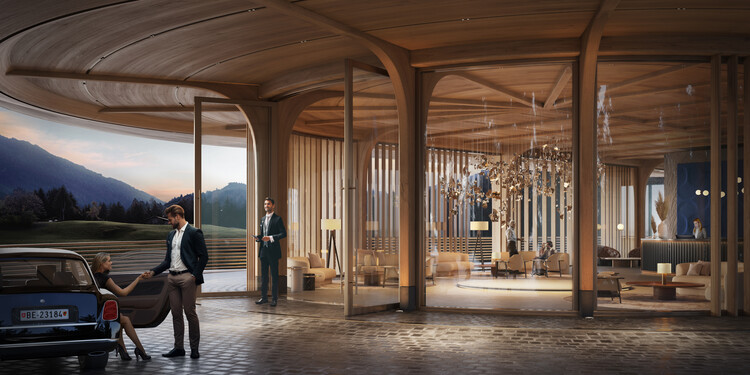 Foster + Partners Gstaad House project in Switzerland. Render. Image Courtesy of Foster + Partners
Foster + Partners Gstaad House project in Switzerland. Render. Image Courtesy of Foster + Partners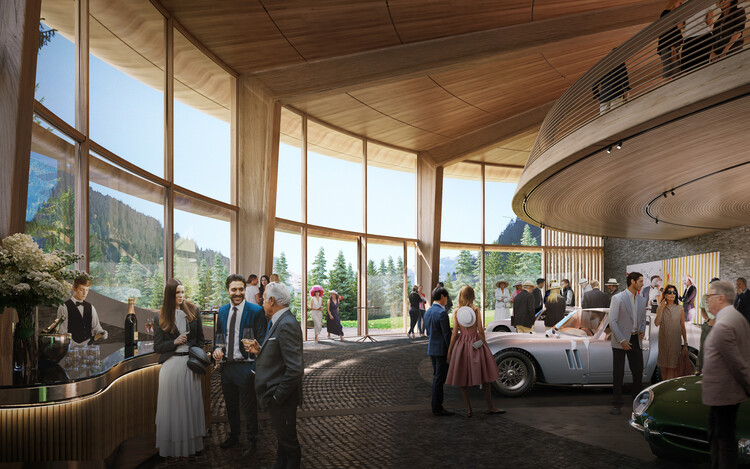 Foster + Partners Gstaad House project in Switzerland. Render. Image Courtesy of Foster + Partners
Foster + Partners Gstaad House project in Switzerland. Render. Image Courtesy of Foster + Partners
Other recent designs with timber structures include VUILD’s proposal for a timber stadium in Fukushima, Japan, which draws on local traditions of renewal, and Atelier Brückner’s design for the Uzbekistan Pavilion at Expo Osaka 2025, composed of modular, reusable wooden elements intended for later reconstruction as an educational space. Diller Scofidio + Renfro has also developed a mass timber tower for Boston University’s Pardee School in the United States, while Zaha Hadid Architects designed an Eco Park Stadium for Forest Green Rovers in Stroud, UK, incorporating sustainably sourced timber in its key structural elements.

