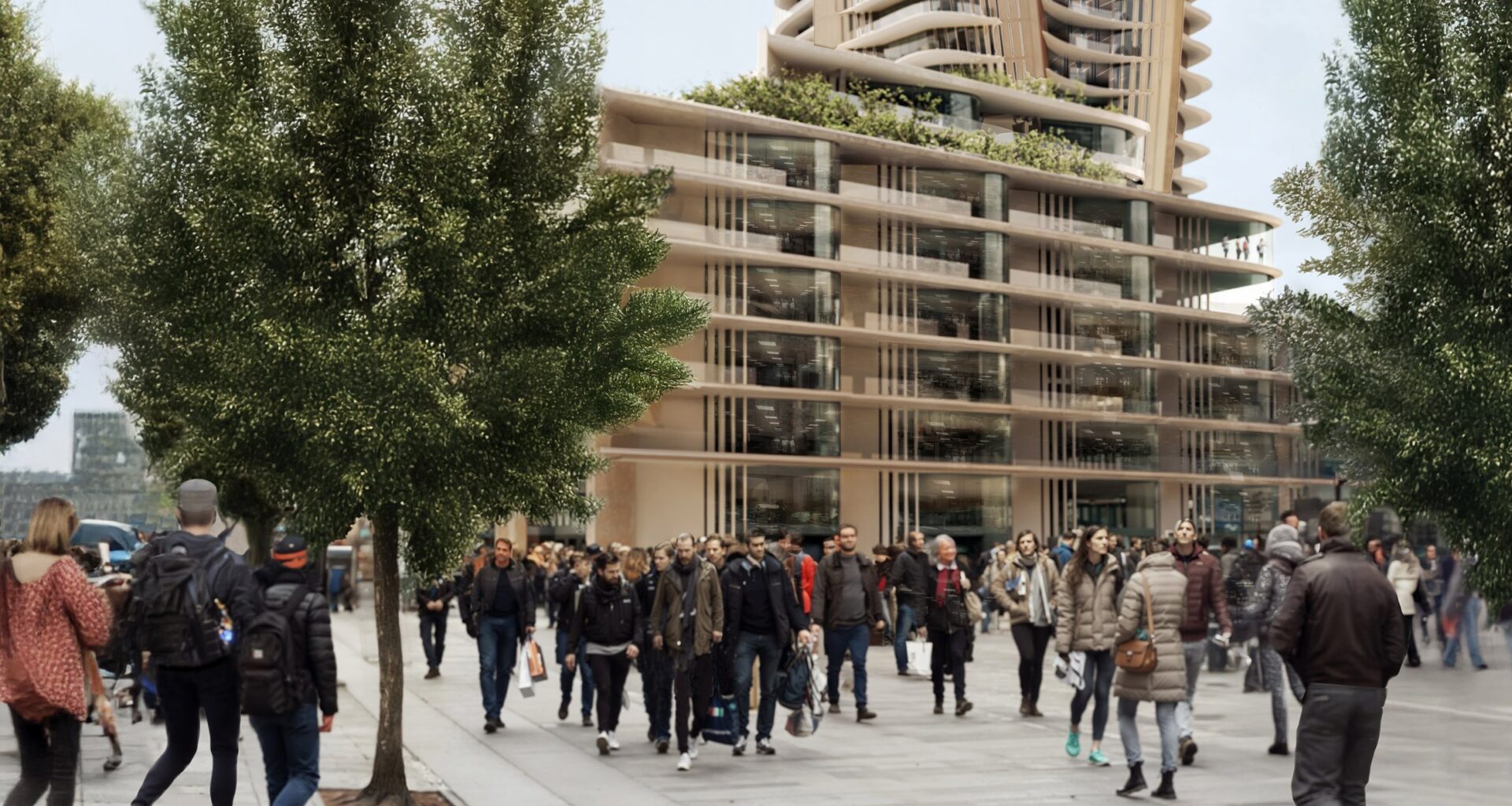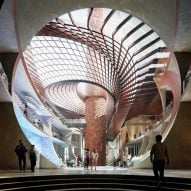UK studio Zaha Hadid Architects has revealed its design for the 35-storey office and residential Alta Tower in Belgrade, Serbia.
Designed by Zaha Hadid Architects in collaboration with local studio Bureau Cube Partners, Alta Tower is set to become the headquarters for Serbian bank Alta Bank.
It will be located alongside Merkator Shopping Center in Belgrade’s Block 32, near the confluence of the Sava and Danube rivers.
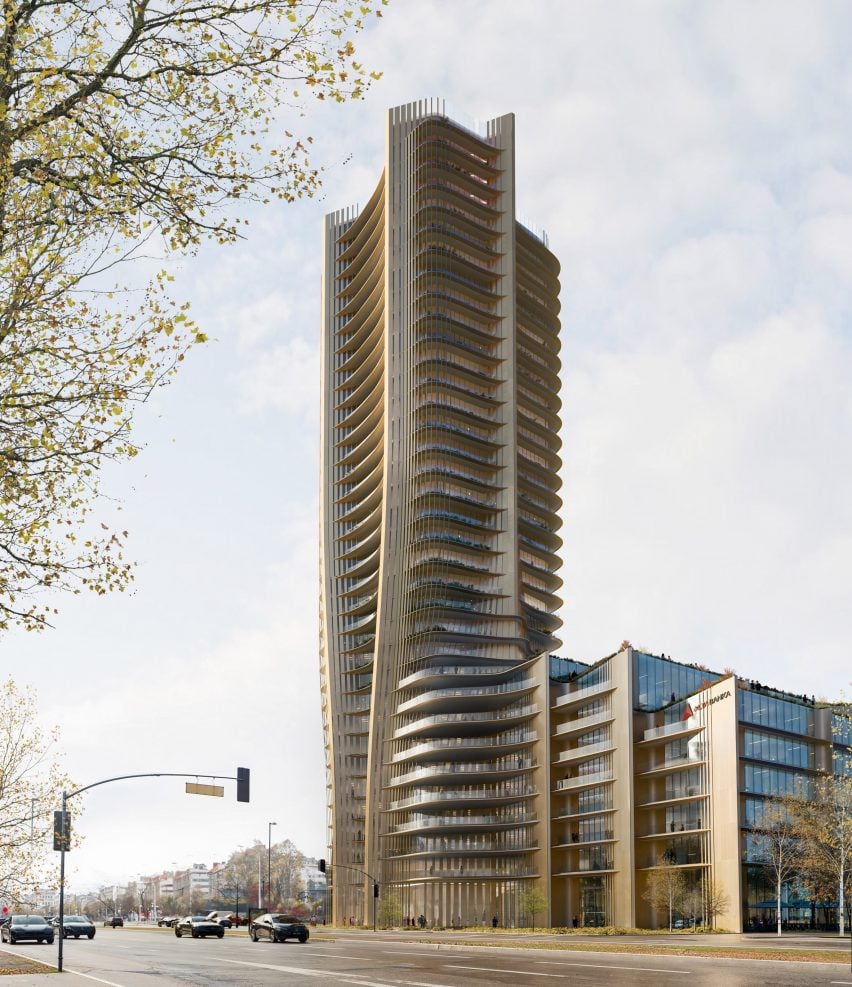 Zaha Hadid Architects and Bureau Cube Partners have designed a skyscraper in Belgrade
Zaha Hadid Architects and Bureau Cube Partners have designed a skyscraper in Belgrade
The Serbian bank’s offices will be primarily located on the lower floors of the skyscraper, while the upper floors will contain apartments with “panoramic views towards the Danube River valley and Belgrade’s old town”.
At the top of the skyscraper will be a series of “executive floors” containing meeting spaces and amenities for the bank.
A shorter, connected building set to be built alongside the tower will include lettable office space on its lower levels and additional office space for the bank on its upper floors.
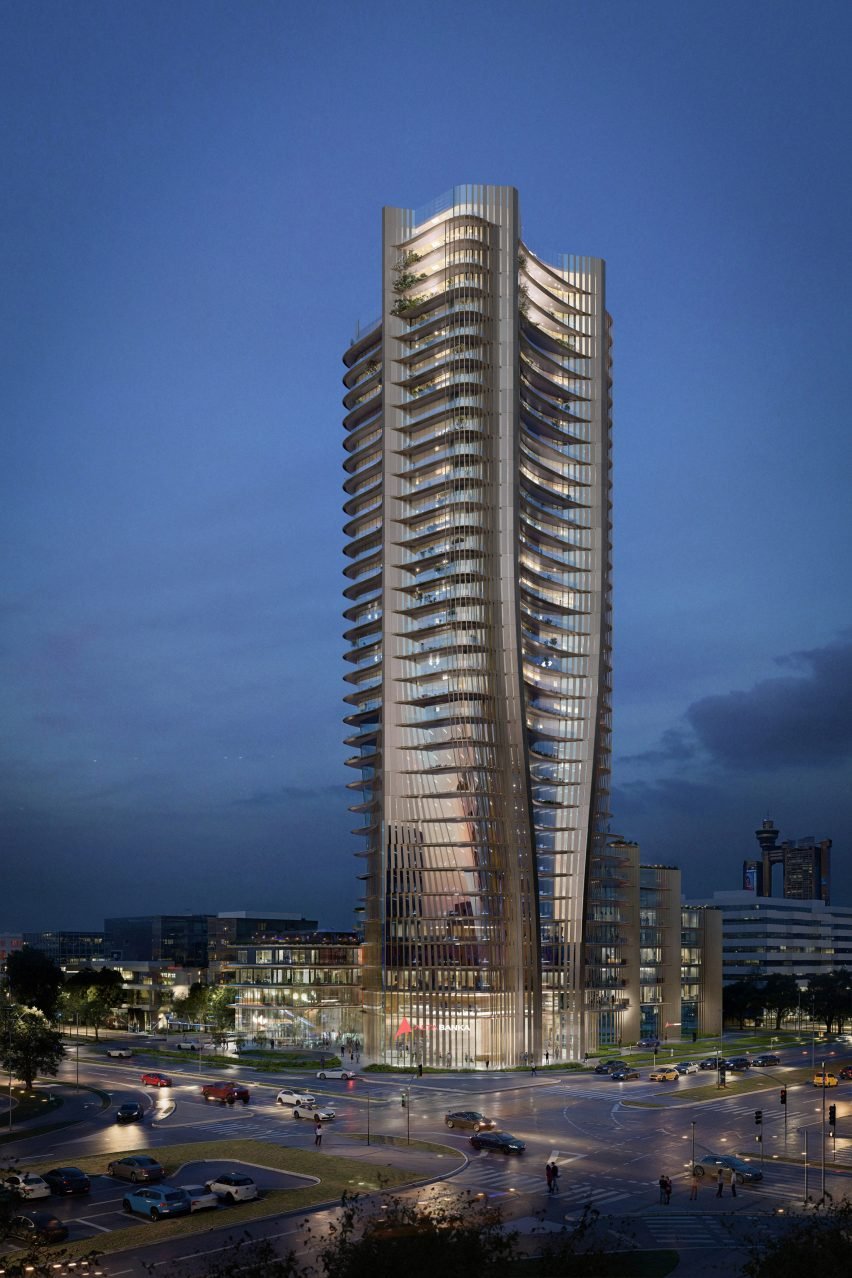 It will contain offices for a bank alongside apartments
It will contain offices for a bank alongside apartments
A plaza will be created alongside the shorter block in the development.
Shops, restaurants and two branches of Alta Bank will be located at ground level alongside this newly created plaza.
Zaha Hadid Architects references magnetic forces for Serbian mill conversion
Renders of the building appear to show a concrete exoskeleton-like structure rising up the exterior.
Large curved balconies are shown running around almost the entire facade, connecting the exterior’s main structural elements.
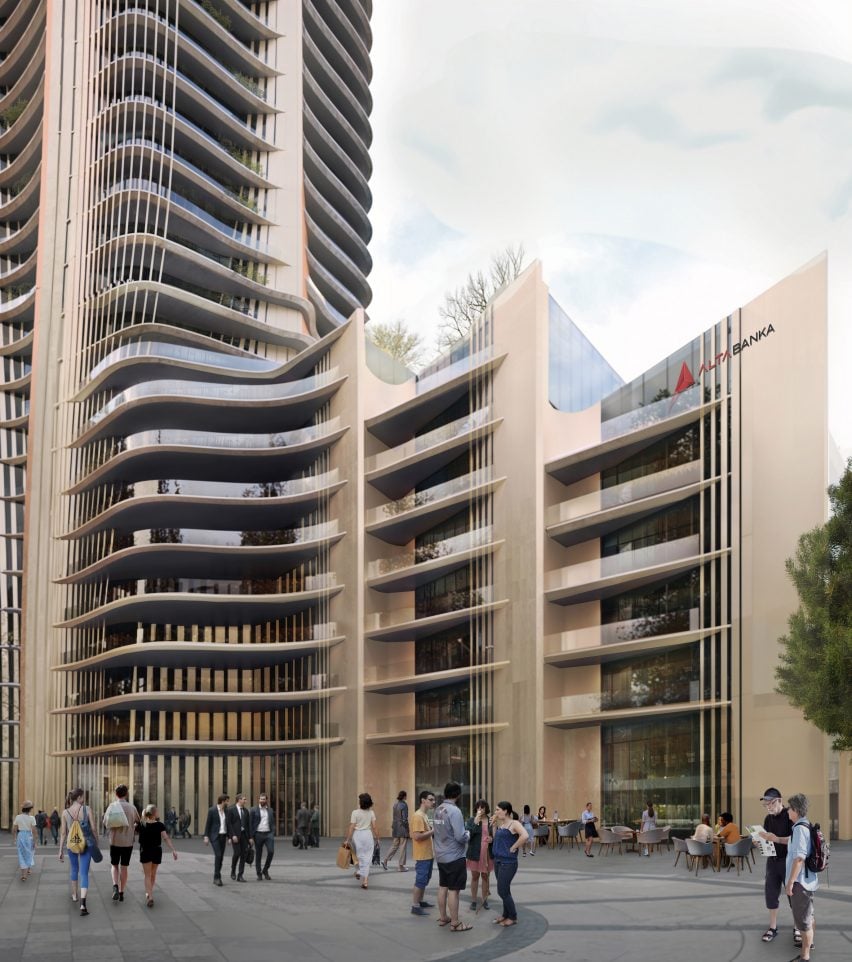 A plaza will be built alongside the tower
A plaza will be built alongside the tower
Vertical louvres on the outside of the skyscraper will reduce solar heat gain and “define a delicate gradation between opacity and transparency while accentuating the tower’s fluid composition”.
According to the studio, the design of the skyscraper was driven by Belgrade’s “mild, continental climate” with natural ventilation used throughout the building.
Based in London, Zaha Hadid Architects is one of the world’s best-known architecture studios. It is also collaborating with Bureau Cube Partners to transform a paper mill in Belgrade into the Nikola Tesla Museum.
Its other recent proposals include a city masterplan for Sharjah, which is organised around a “central oasis”, and the geometric Vilnius Airport terminal in Lithuania.
The renders are by Zaha Hadid Architects.
Projects credits:
Architect: Zaha Hadid Architects (ZHA)
Client: Alta Bank
ZHA principal: Patrik Schumacher
ZHA project director: Manuela Gatto
ZHA project associate: Houzhe Xu, Jose Pareja-Gomez
ZHA project team: Armando Bussey, Besan Abudayah, Jack Sawbridge, Leo Zhu, Marco Pavoni, Oluwapelumi Johnson, Panos Ioakim, Thomas Bagnoli, Yutong Xia, Zixin Ye, Kutbuddin Nadiadi ZHA Environmental & Sustainability Team: Aditya Ambare, Abhilash Menon, Bahaa Alnassrallah, Carlos Bausa Martinez, Disha Shetty, Jing Xu, Shibani Choudhury
ZHA Analytics & Insights Team: Ulrich Blum, Lorena Espaillat Bencosme, Danial Haziq Hamdan
Local architect: Bureau Cube Partners (BCP)
BCP project director: Milan Raskovic BCP
Architecture team: Sasa Kostic, Nadica Davidovic, Danijela Bakic, Sanja Kostic, Iva Radojevic Pejanovic, Sara Vasic, Teodora Joksic, Ognjen Zivkovic BCP Urban Planning Team: Ana Suman, Milena Ivanovic, Bojana Maksimovic, Marta Janjic

