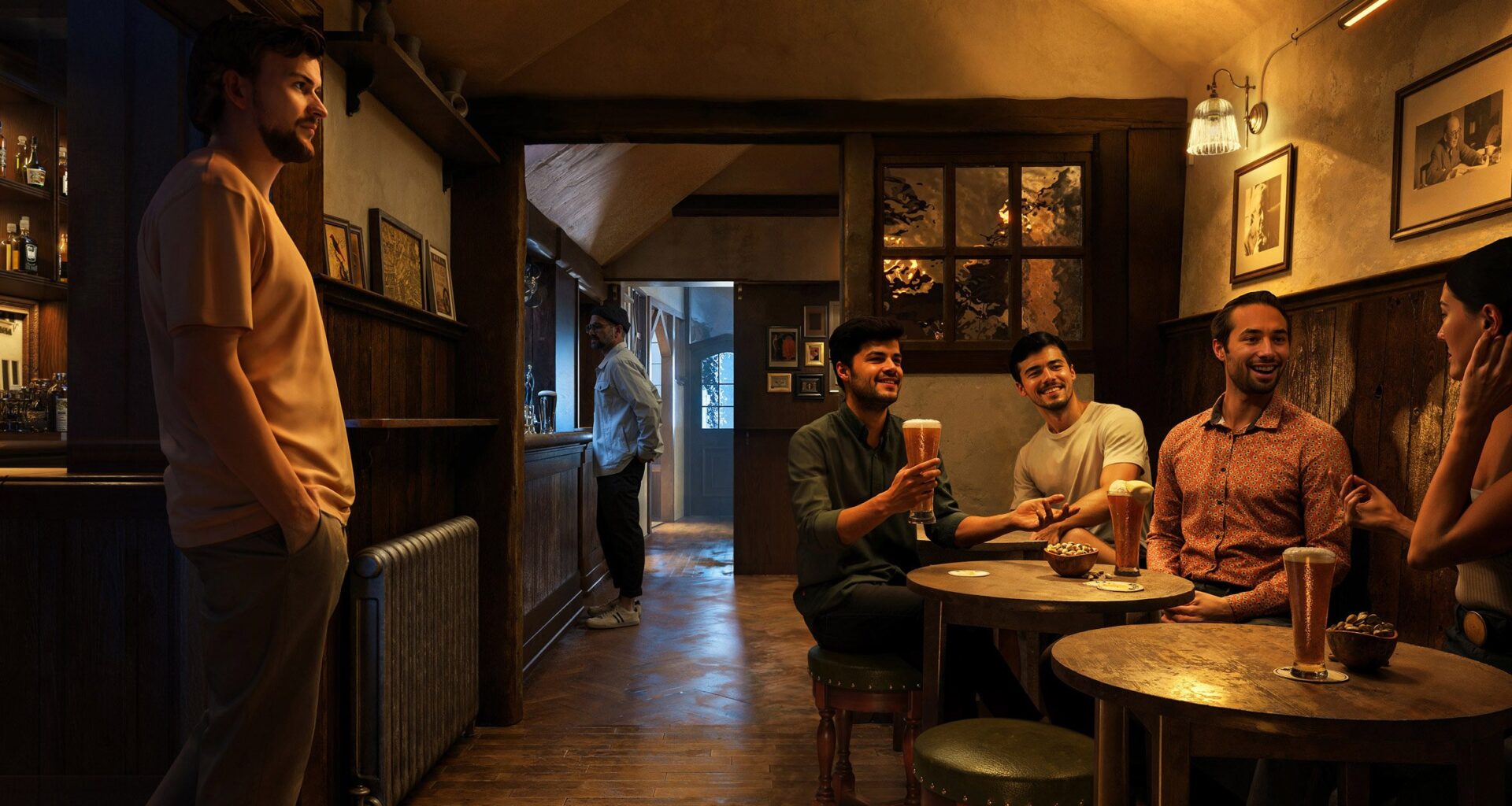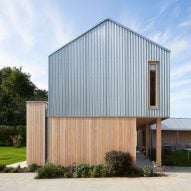British studio Foster + Partners has announced plans to restore The Eagle and Child pub in Oxford, UK, which is the architecture firm’s first-ever project involving a public house.
Dating back to 1840, The Eagle and Child pub is best known as the meeting spot of the Inklings – a literary group including writers JRR Tolkien and CS Lewis.
The overhaul of the Grade II-listed building is Foster + Partners‘ first pub project and its smallest undertaking since 2017, when it worked with the Red Cross charity to design emergency relief tents.
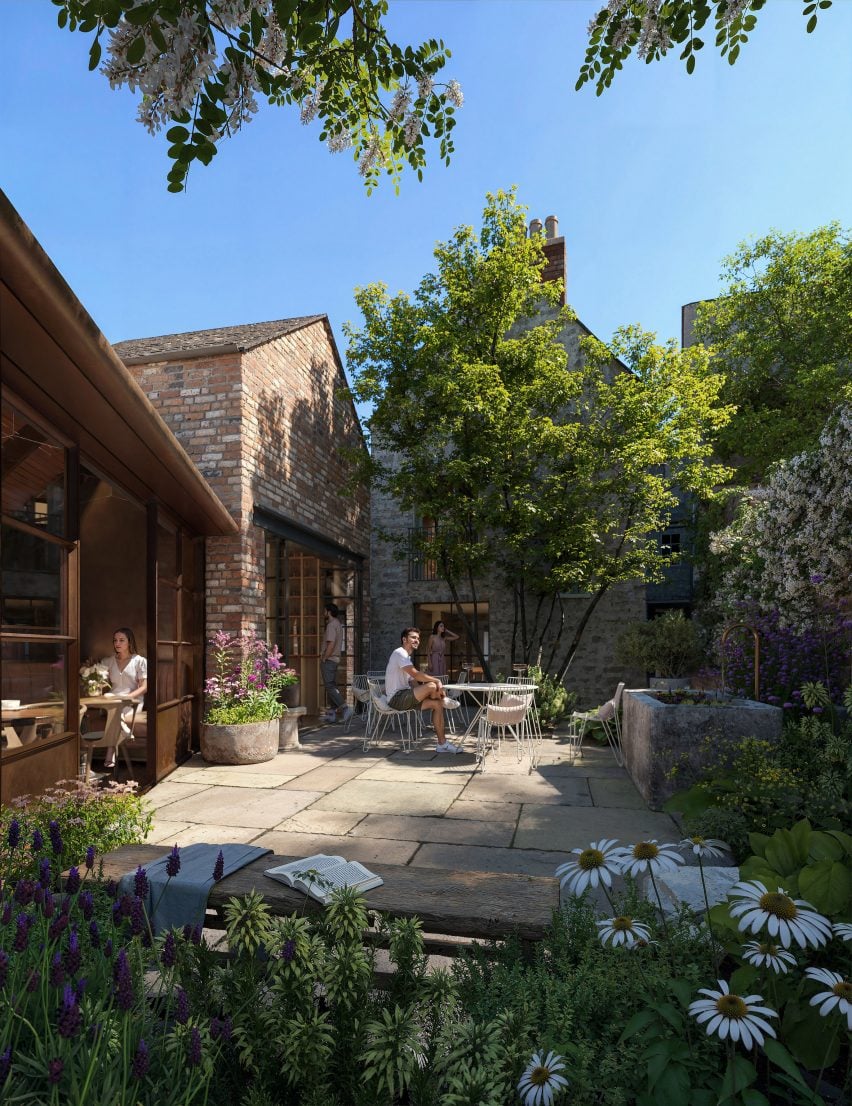 Foster + Partners has unveiled its plans for its first pub project
Foster + Partners has unveiled its plans for its first pub project
The Eagle and Child’s revamp is being carried out in collaboration with heritage architects Donald Insall Associates for the owner, the Ellison Institute of Technology (EIT) research facility.
According to the team, the design is focused on preserving as much of the vacant pub’s original character as possible, while introducing informal workspaces for EIT on the upper levels and creating a cafe on the lower storeys of two adjacent buildings.
Foster + Partners said this is hoped to transform The Eagle and Child “into an all-day destination”.
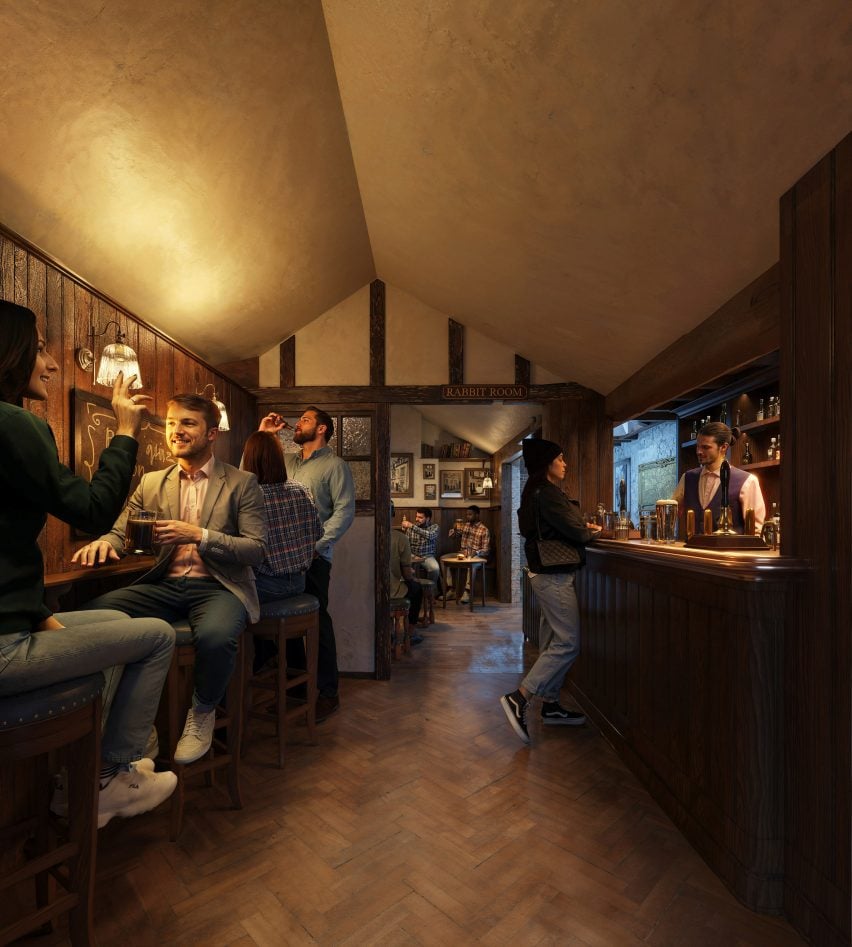 It will restore The Eagle and Child in Oxford
It will restore The Eagle and Child in Oxford
“The design preserves the unique character of The Eagle and Child and respects its many layers of history,” said Foster + Partners head of studio Gerard Evenden.
“Our sensitive interventions will create an all-day meeting place by introducing an adjacent cafe and inspirational workspaces for EIT across the upper levels,” Evenden continued.
“The scheme is stitched together by a newly landscaped garden and restored passageway between the cafe and the pub – new social spaces that transition effortlessly from day to night.”
De Matos Ryan adds buildings clad with larch and galvanised steel to historic Yorkshire pub
The pub’s famous Rabbit Room, where the Inklings group would meet, and two of its parlour rooms will undergo “light-touch” renovations as part of the project, while the pub’s third parlour room will be reinstated.
Across the rest of the pub and the new cafe, Foster + Partners will create areas designed for the institute to use as informal, homely workspaces.
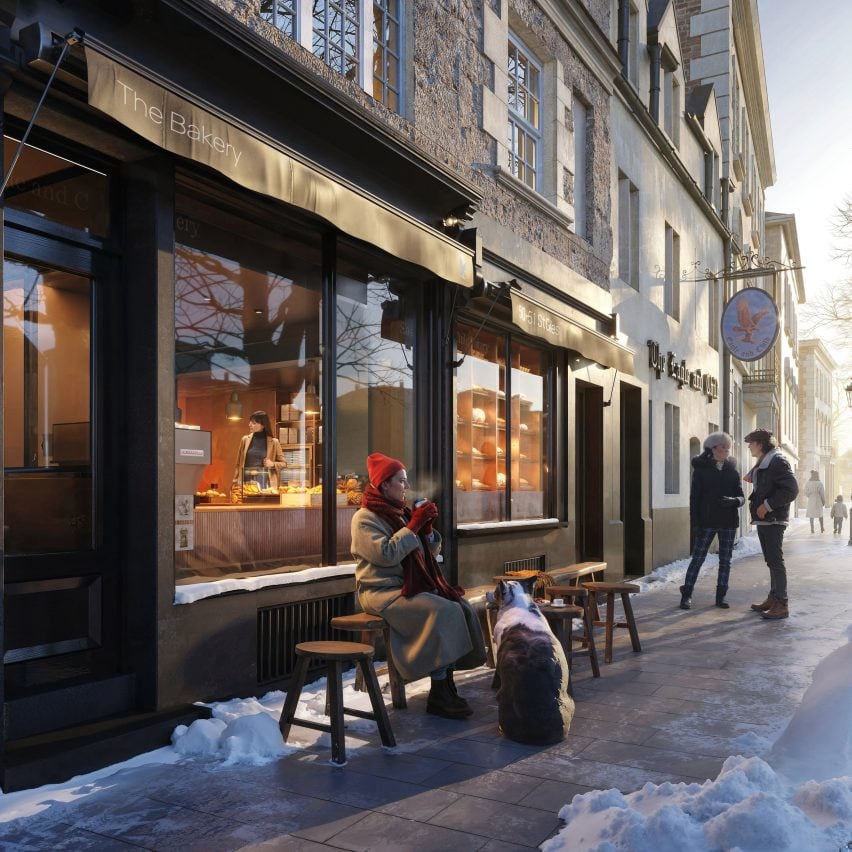 It will add a bakery in two neighbouring buildings
It will add a bakery in two neighbouring buildings
Any historic, mismatched updates to the pub, including patchwork stone repairs and 1980s roof lights, will be kept and “treated as part of the building’s evolving narrative”, Foster + Partners said.
Meanwhile, contemporary additions to the pub, which will include a dining room extension, will be made towards the rear of the building, but designed to complement the existing architecture.
Completing the project will be an updated garden landscape, which will include the restoration of a historic passageway to link the pub to the cafe.
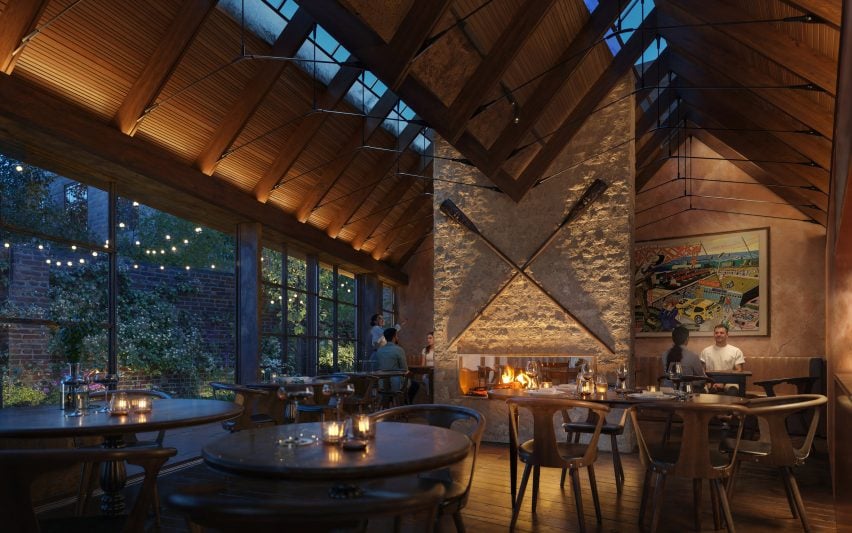 A dining room is being added to the rear of the pub
A dining room is being added to the rear of the pub
Foster + Partners was established by Pritzker Architecture Prize-winning architect Norman Foster in 1967.
Elsewhere, it is currently developing Paraguay’s tallest skyscraper and a luxury retail complex in Istanbul.
The renders are by Foster + Partners.

