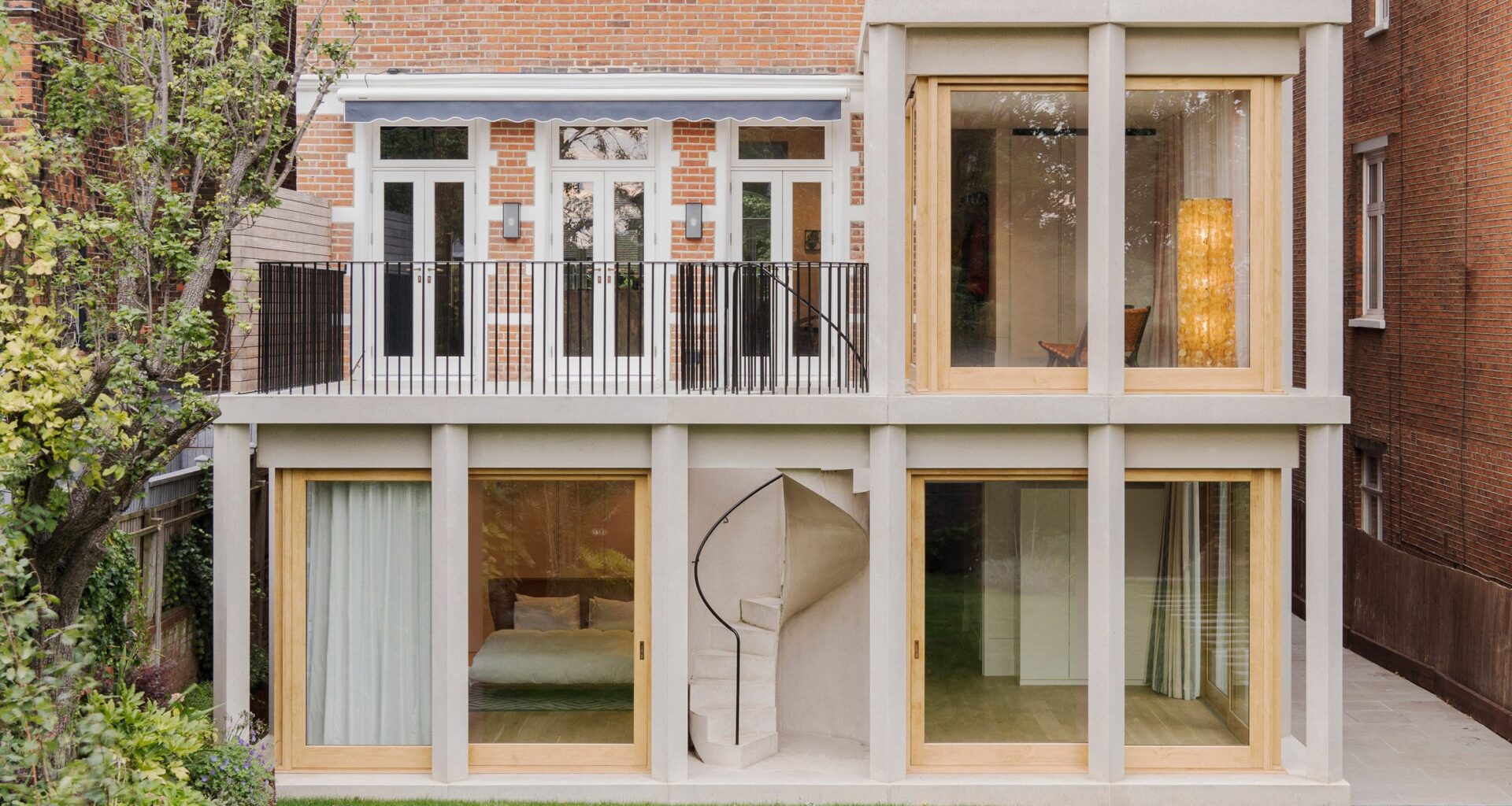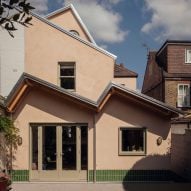An exposed concrete-framed extension frames views across a garden and sunken studio at this Victorian townhouse in Hampstead, converted into apartments by local architecture studio Pinzauer.
Named Maresfield Gardens after its address in the Fitzjohns/Netherhall Conservation Area, the 19th-century, red-brick townhouse has been overhauled by Pinzauer after being home to The Anna Freud Centre – a children’s mental health charity founded by the daughter of Sigmund Freud.
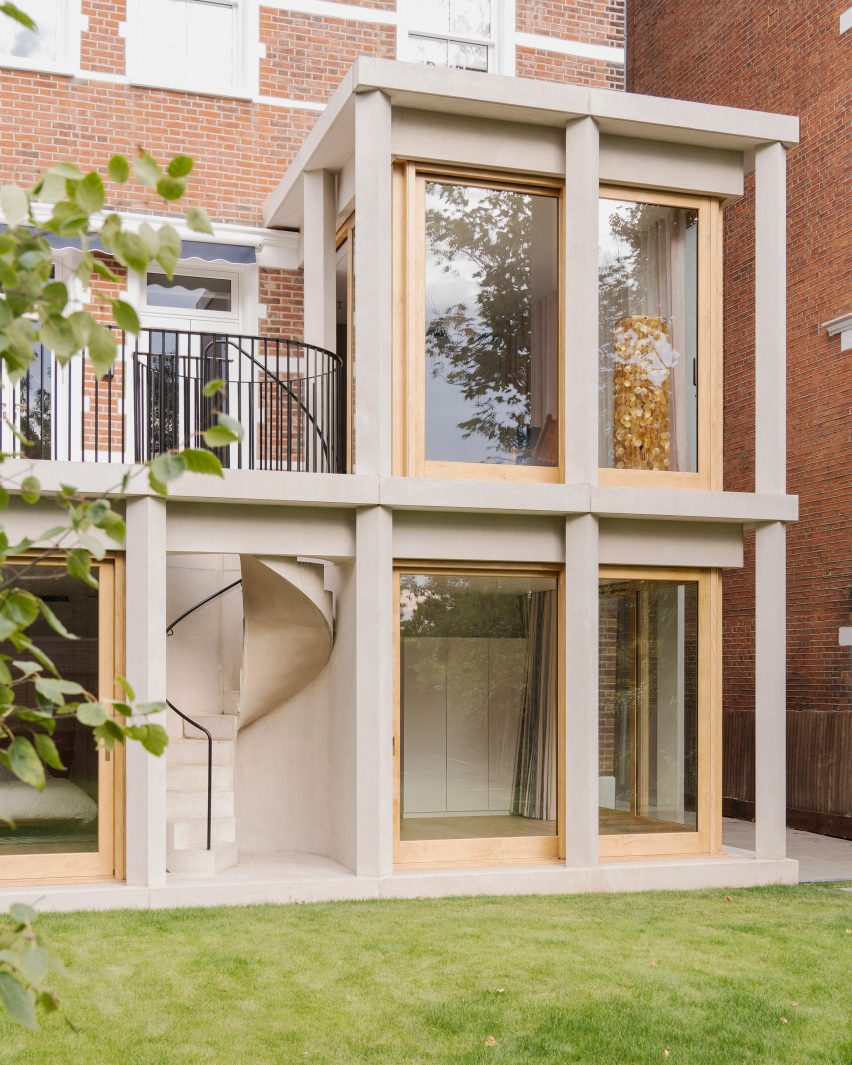 Pinzauer has renovated and extended a Victorian townhouse in Hampstead
Pinzauer has renovated and extended a Victorian townhouse in Hampstead
Pinzauer was tasked with restoring the site’s original residential use, creating four individual apartments that look out onto a new standalone studio it has also designed.
It stripped away previous additions before introducing a concrete-framed rear extension that expanded the building enough to create the four apartments, while opening it up to the garden.
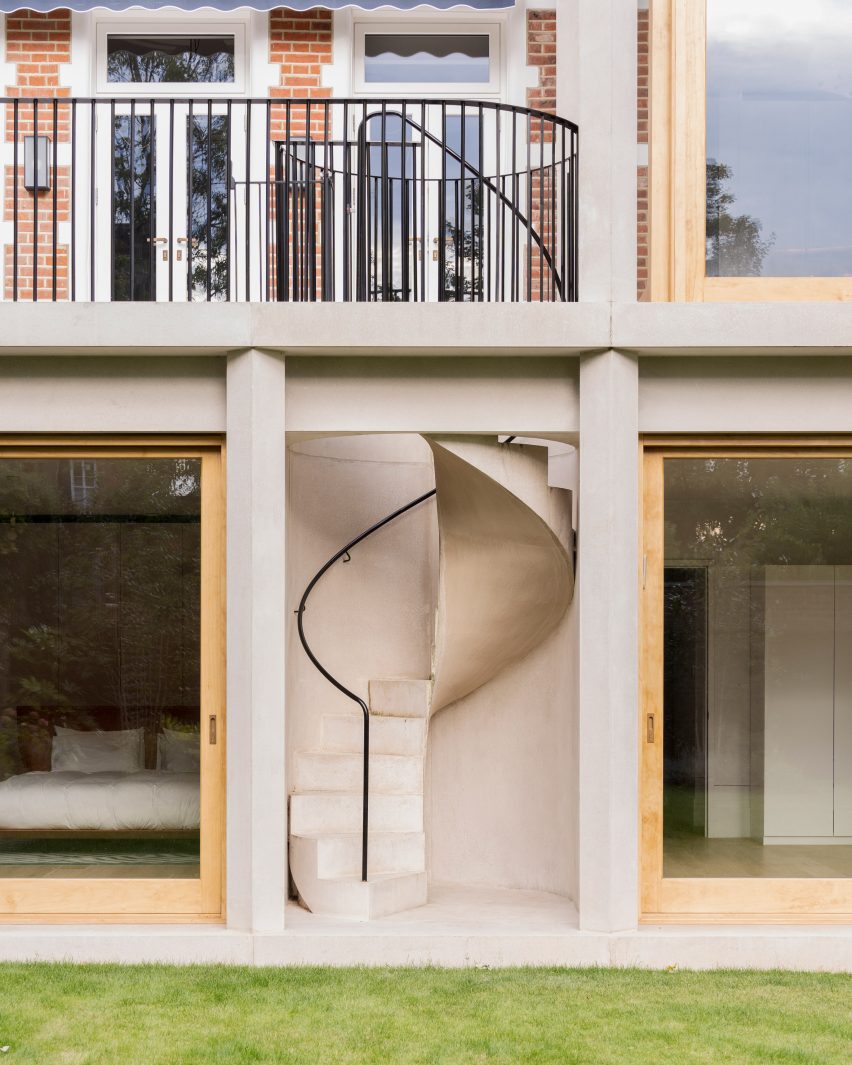 An exposed concrete extension has been added to the home’s rear
An exposed concrete extension has been added to the home’s rear
“We saw the project as an opportunity to introduce a new structure that complements the character of the 19th-century townhouse while creating strong contemporary spaces that engage with the surrounding gardens,” studio director Gonçalo Baptista told Dezeen.
“This led to the idea of a ‘pavilion in the park’, with American minimalist artist Sol LeWitt’s structures being a key conceptual reference,” Baptista added.
“The exposed cast masonry frame is both structural and expressive, opening the interiors to the garden while bringing in natural light and creating a calm, purposeful material palette.”
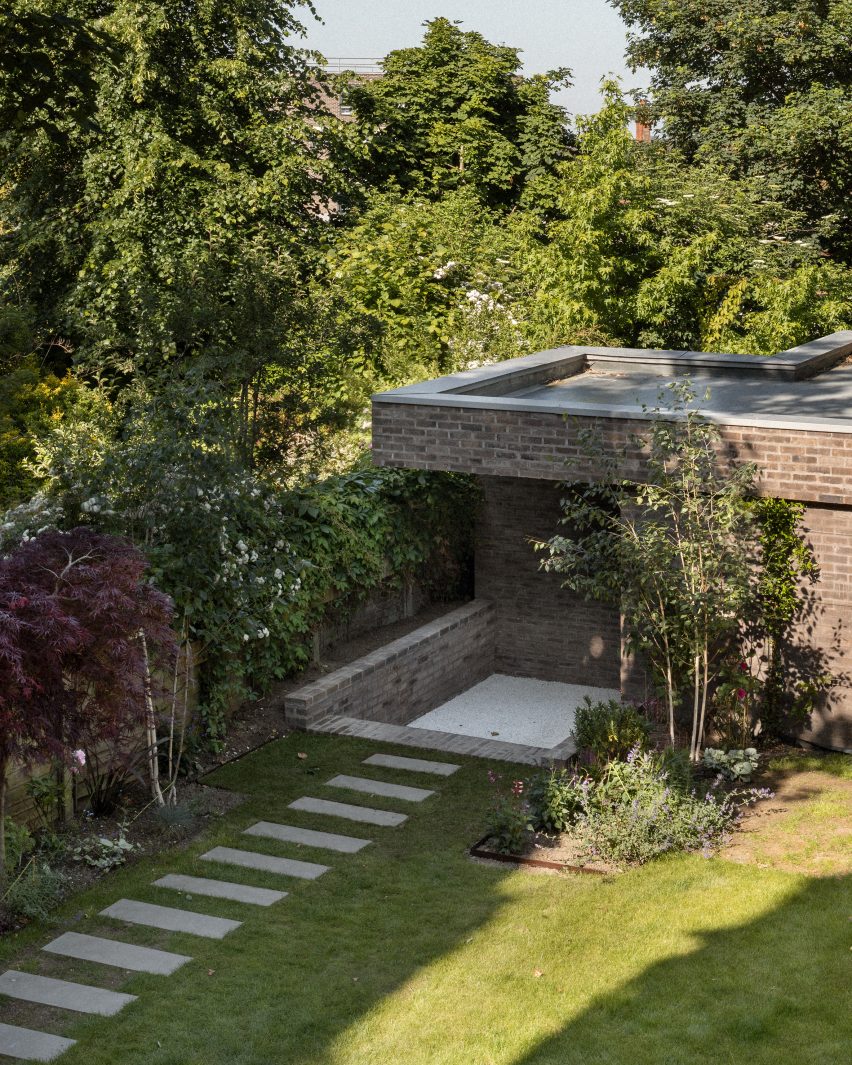 A studio sits at the bottom of the garden. Photo by Stale Eriksen
A studio sits at the bottom of the garden. Photo by Stale Eriksen
Within the existing townhouse, the apartments have been organised around a central timber staircase. The historic layout of rooms has also been reinstated.
The ground and lower-ground levels extend into the concrete-framed extension, within which spaces are wrapped by full-height, timber-framed windows and sliding doors to provide a direct connection to the garden.
At the centre of the extension, a spiral concrete stair leads directly from the garden up onto a first-floor terrace wrapped by a slim steel balustrade.
Atelier Baulier extends London home using “frugal and honest” materials
“We aimed to preserve the sense of a big house, retaining the clarity and hierarchy of the original layout,” said Baptista. “The apartments are arranged in line with the historic room configuration, with architectural features largely intact.”
“The precision of the new structure often conflicted with the idiosyncrasies of the existing building, requiring close coordination between the client, design team, and contractor,” he continued. “However, the contrast also heightened the dialogue between old and new, which became central to the project’s character.”
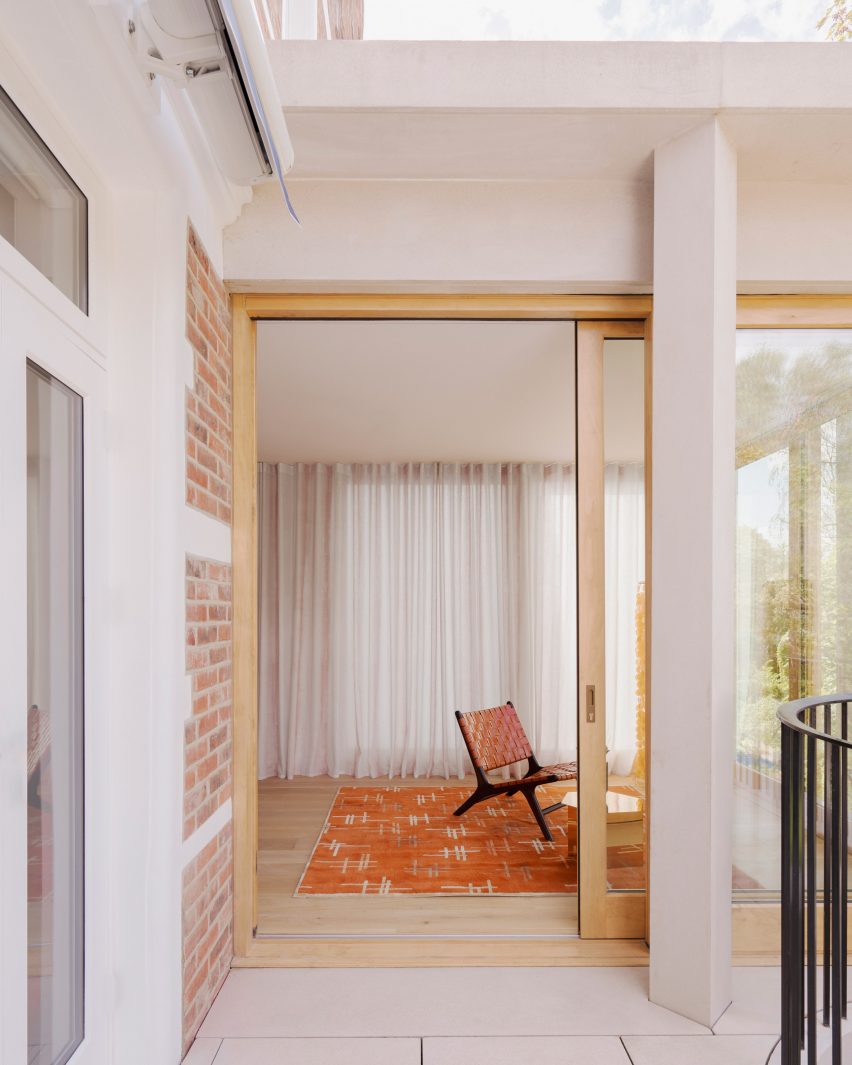 The residence contains four individual apartments
The residence contains four individual apartments
Accompanying the apartments on the ground and lower-ground levels is a studio at the bottom of the garden, housed within a sunken, low-lying brick volume.
Within this studio, the brick structure has been left exposed, while full-height windows look out onto two sunken courtyards at the front and rear. One courtyard is finished with planting and the other is covered with gravel.
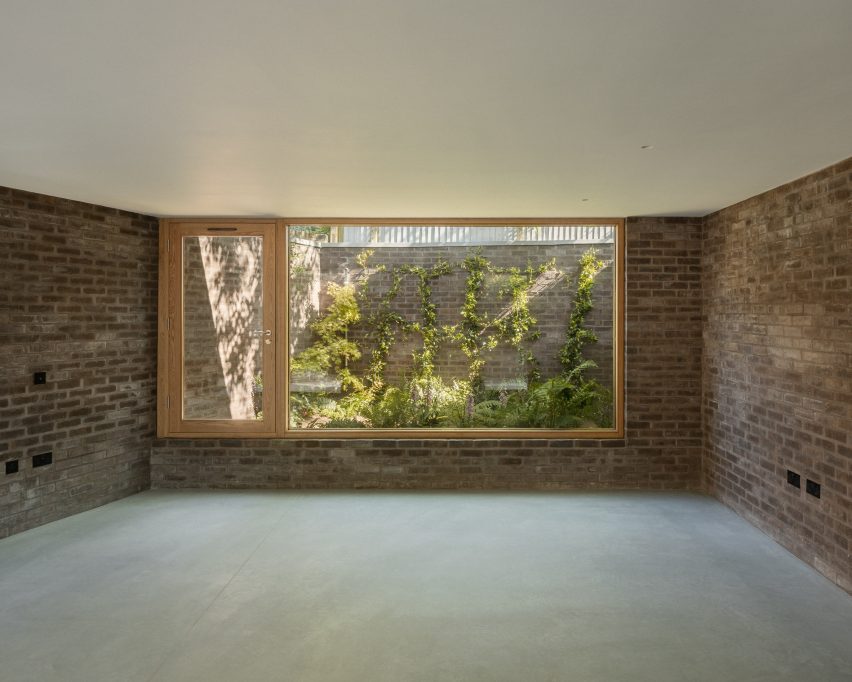 The studio windows overlook sunken gardens. Photo by Stale Eriksen
The studio windows overlook sunken gardens. Photo by Stale Eriksen
Elsewhere in Hampstead, Studio Hagen Hall recently renovated a 1960s townhouse and ConForm added a “restrained yet rich” all-marble extension to a Victorian house.
The photography is by Pierce Scourfield unless otherwise stated.

