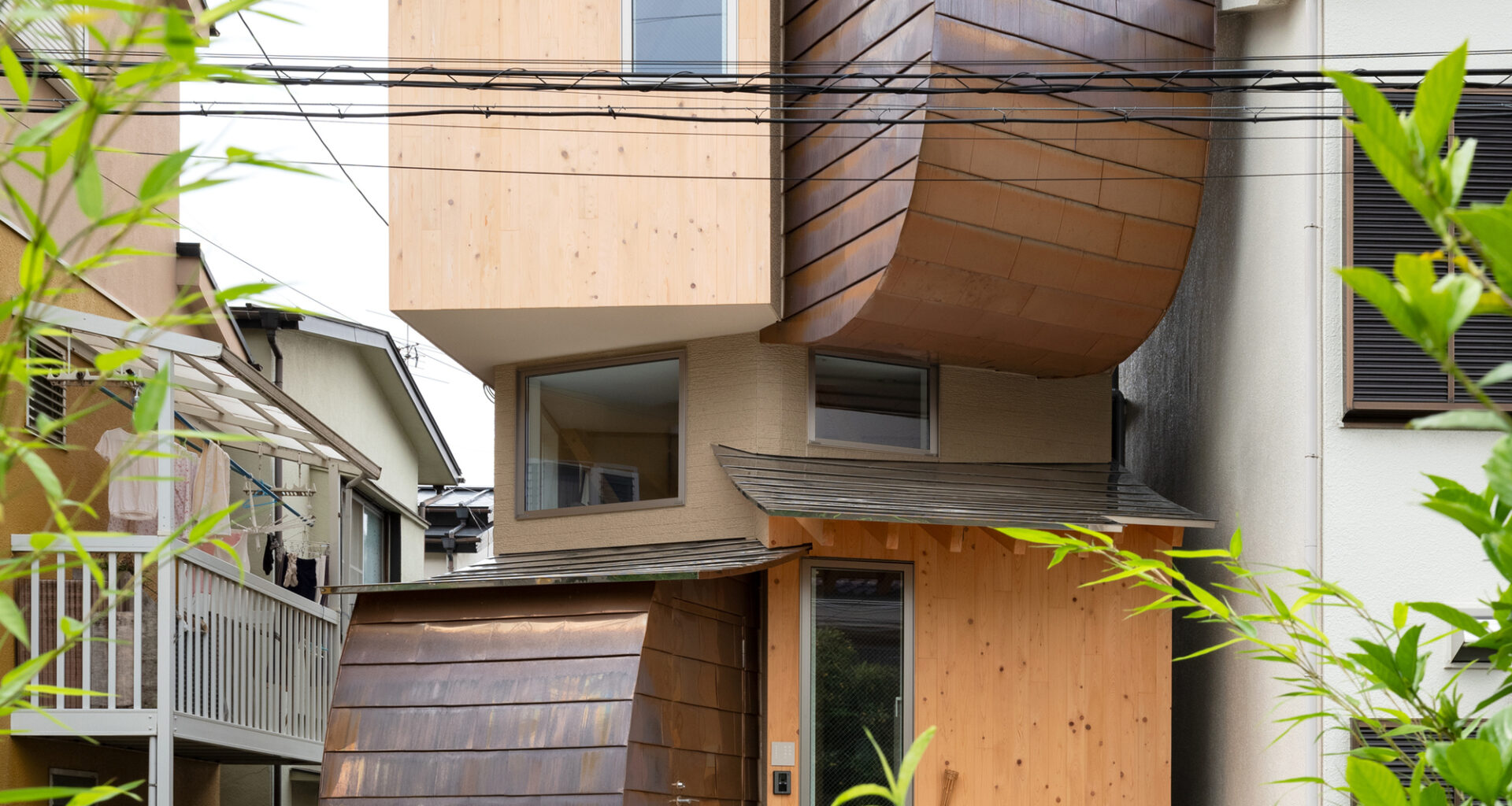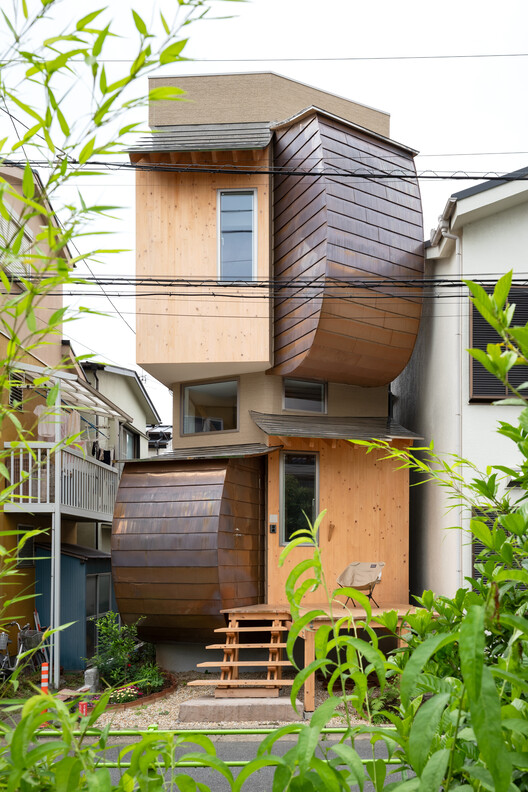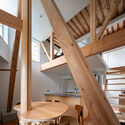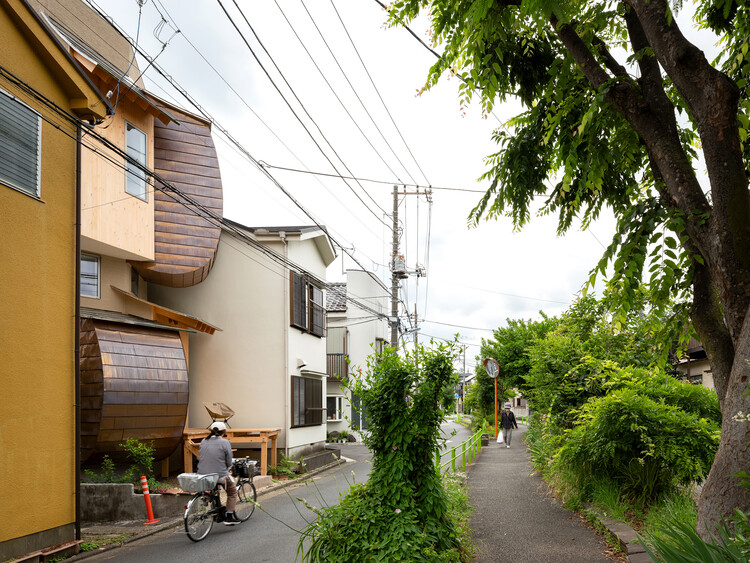Share
Or
https://www.archdaily.com/1035267/green-house-shin-aoki-and-partners
Area
Area of this architecture project
Area:
69 m²
Year
Completion year of this architecture project
Year:
Photographs
Lead Architects:
Shin Aoki
Text description provided by the architects. Located along a verdant pedestrian greenway in Nerima, Tokyo, this house engages directly with the everyday landscape of the neighborhood, where residents cultivate flowers and fruit trees and use the path as part of their daily walks. Rather than simply facing this linear environment, the project inserts a new spatial scene into it—one that invites interaction and gradually becomes part of the local ecology.








 © Shota Hiyoshi
© Shota Hiyoshi