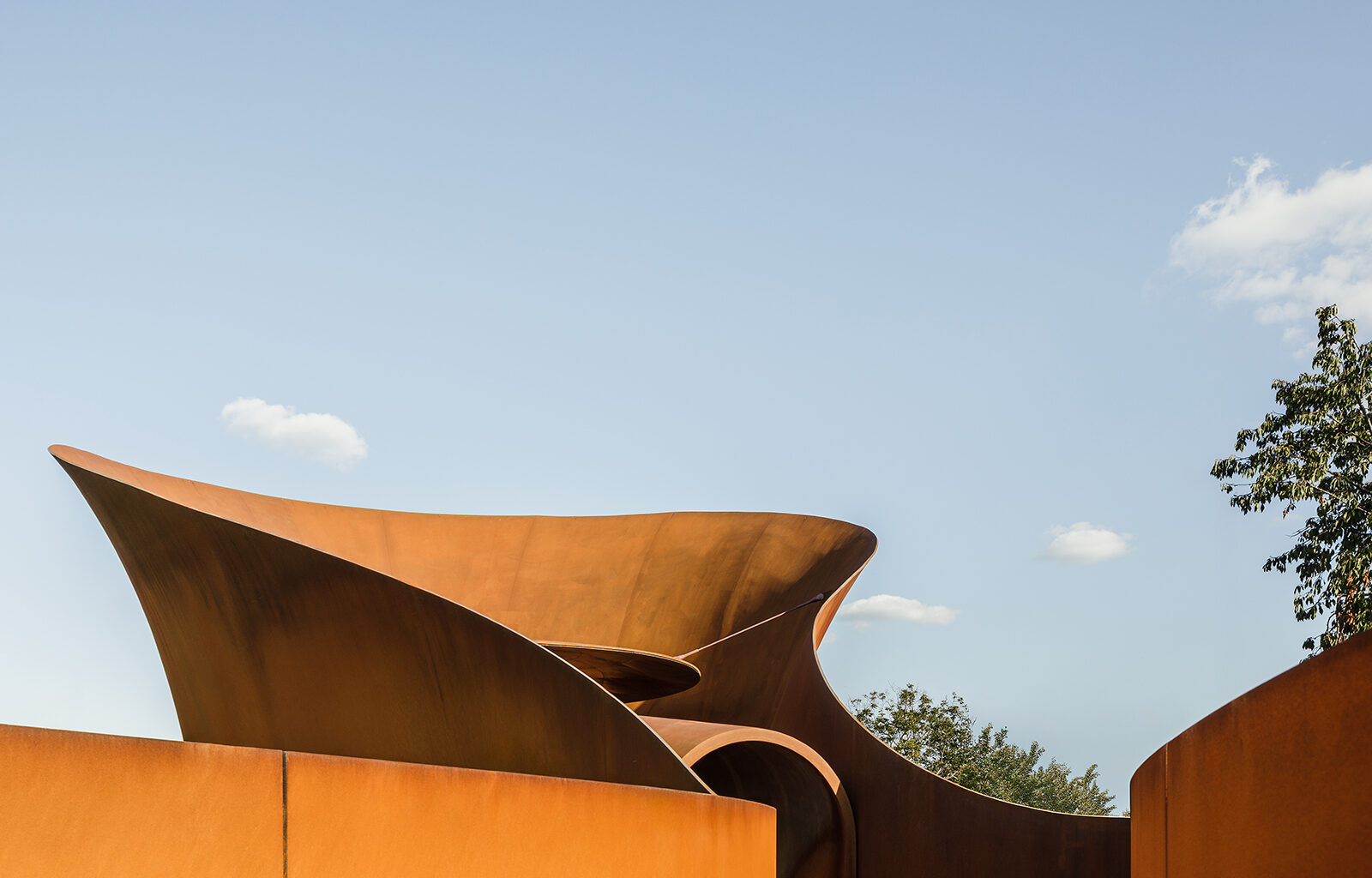Snaking through the Vitra Campus in Weil am Rhein, a new refuge designed by Pritzker Prize-winning architect Balkrishna Doshi is yet another lure to the modernist pilgrimage in southwestern Germany. The architect teamed with his granddaughter Khushnu Panthaki Hoof and her husband Sönke Hoof to bring an element of Indian spirituality to the destination.
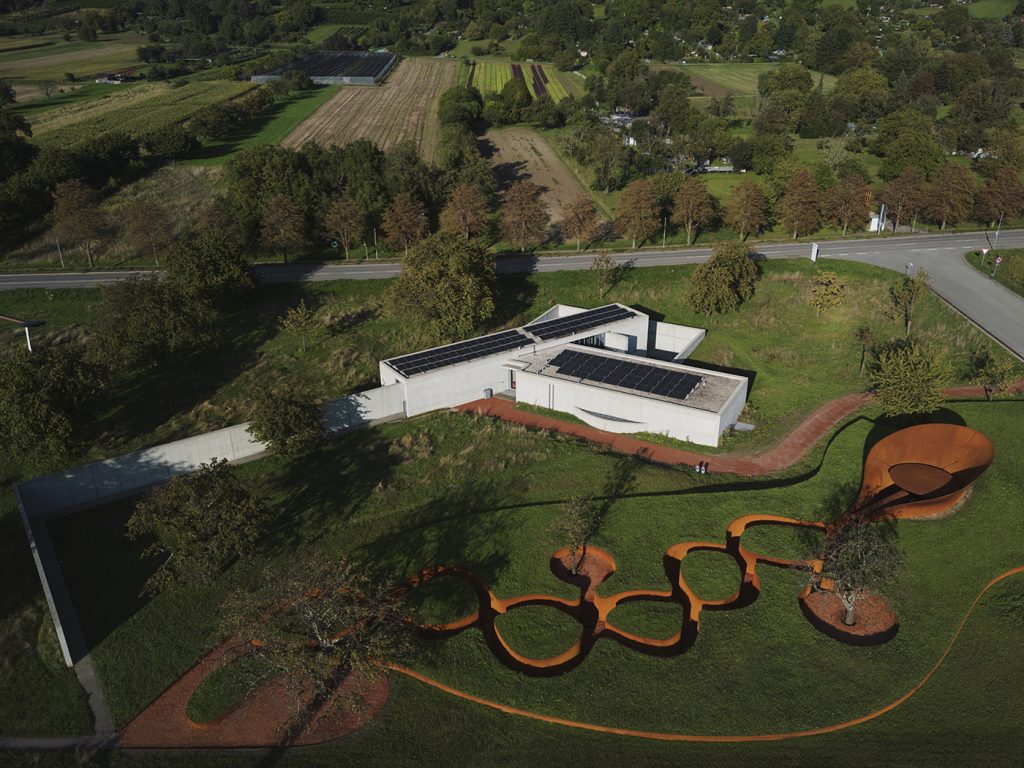
Photography: Julien Lanoo.
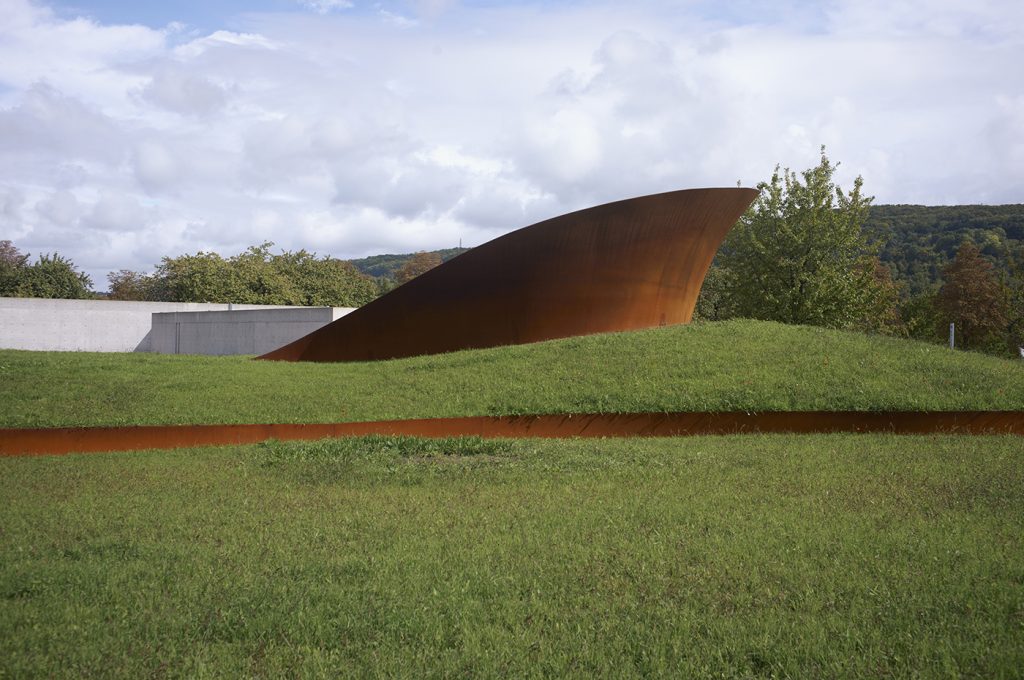
Photography: Julien Lanoo.
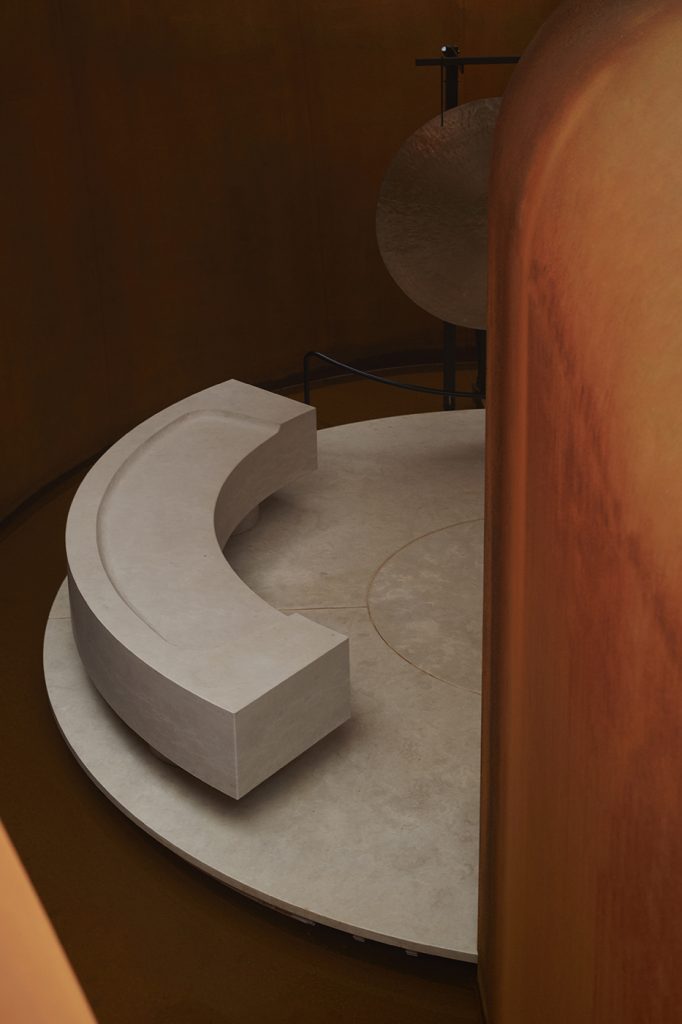
Photography: Julien Lanoo.
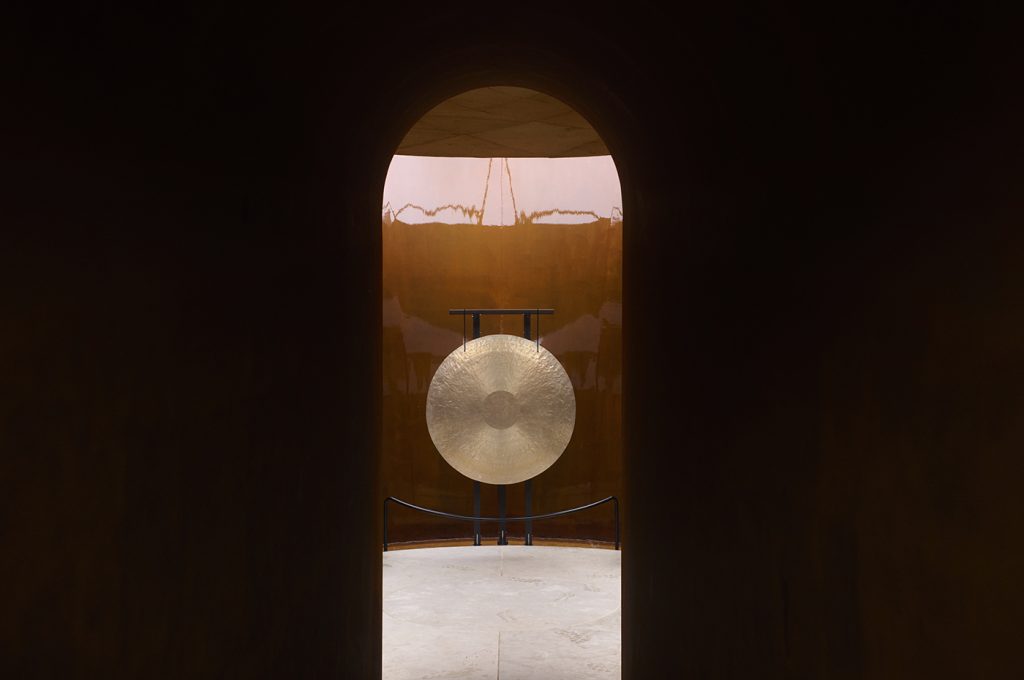
Photography: Julien Lanoo.
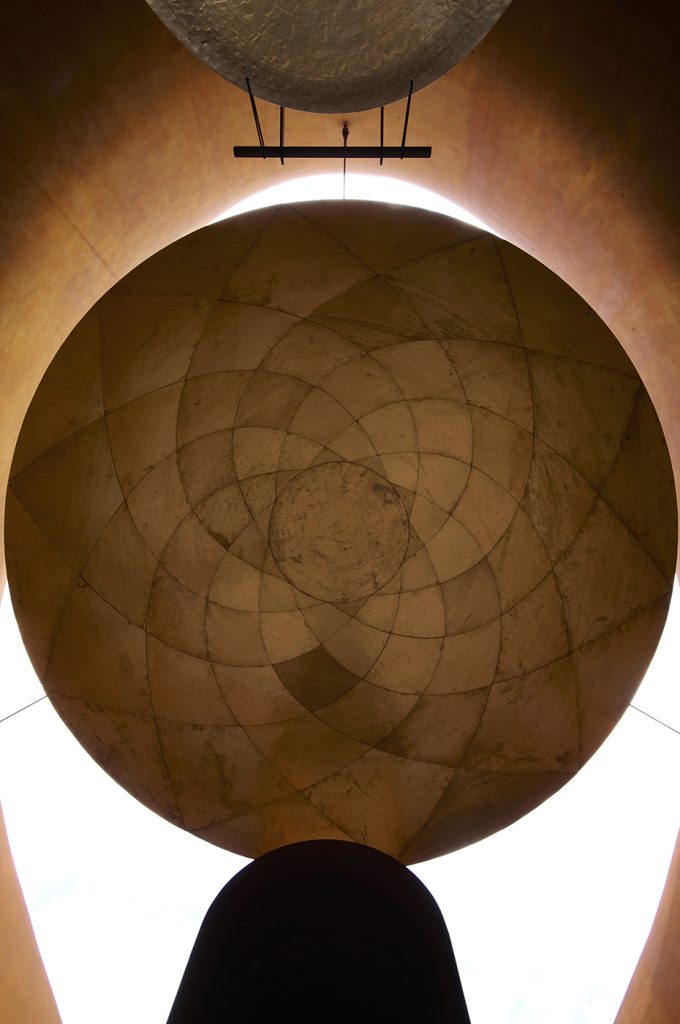
Photography: Julien Lanoo.
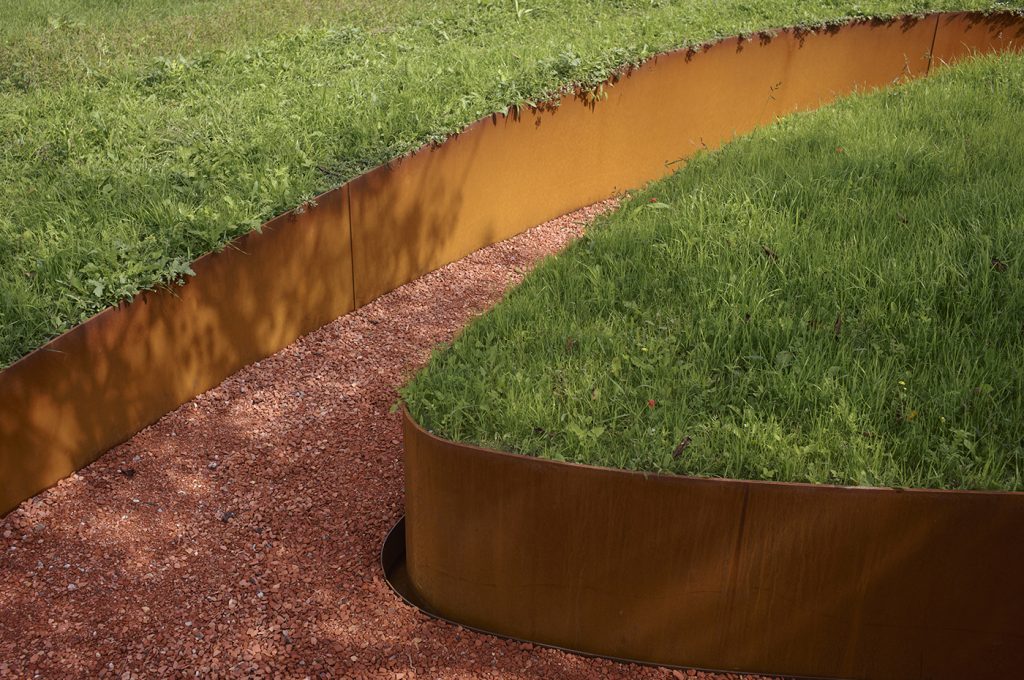
Photography: Julien Lanoo.
The contemplative space, carved into a swath of land by Tadao Ando‘s concrete Conference Pavilion, is built from forged and formed XCarb steel, an innovative low-carbon material resembling Corten. It features two intertwined below-ground paths that cross each other like serpents and guide visitors towards a ‘contemplation chamber’. The project is the architect’s first completed outside India and the final design he worked on before passing away in 2023.
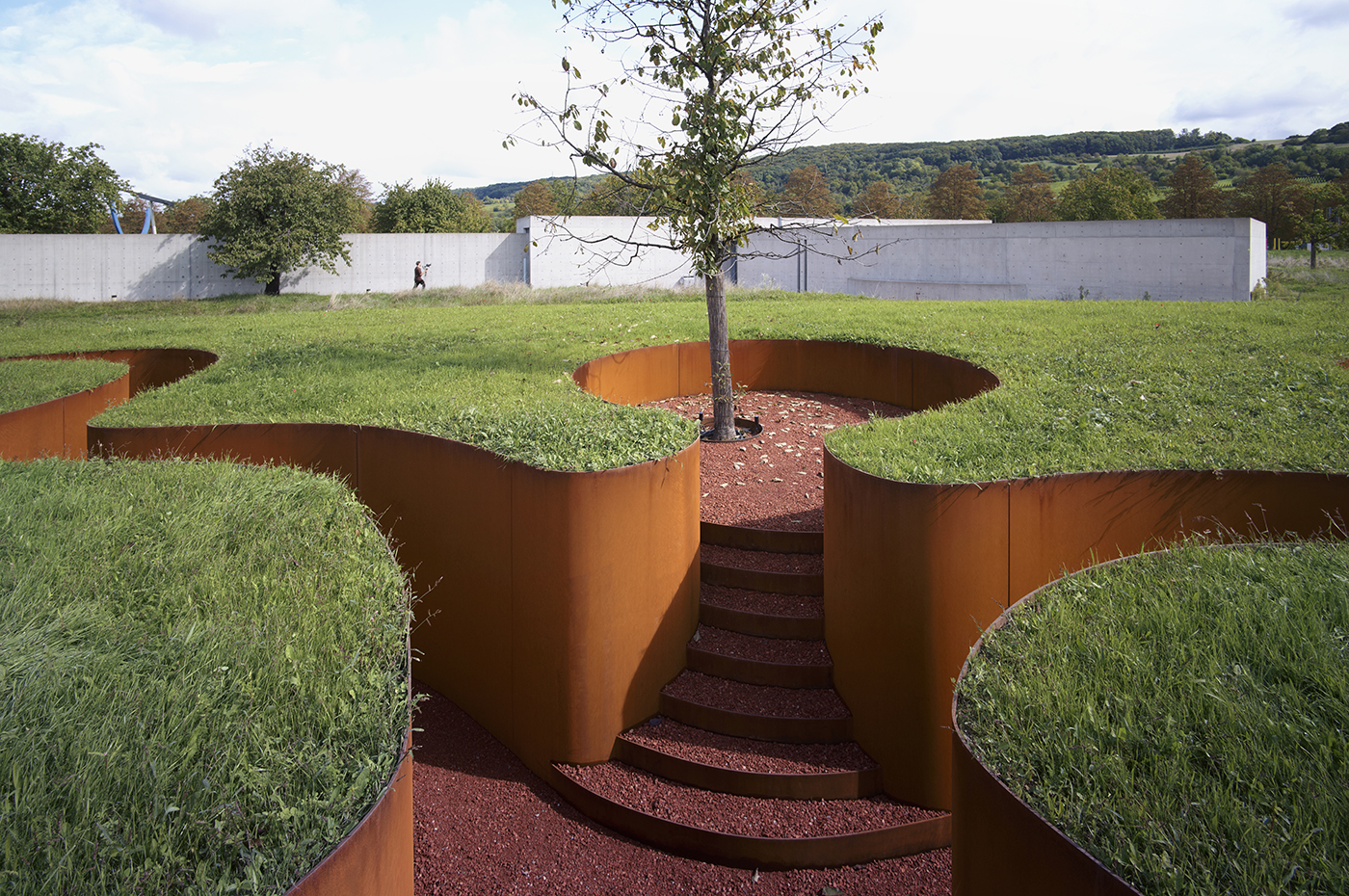
Photography: Julien Lanoo.
‘This architecture was born from a dream Doshi had of two interweaving cobras,’ says Panthaki Hoof. ‘From this subconscious vision emerged a written narrative, followed by a sketched concept composed of notes and evocations. It then evolved into an invitation to embark on a journey of discovery.’ A subtle audio system embedded in concave recesses in the earth plays a sequence of gong and ceramic-flute sounds, evoking Eastern temples and sacred Christian spaces. They reverberate off the metal walls until they reach the contemplation chamber, which contains a rainwater basin, two sweeping stone benches, a gong and a hand-hammered brass mandala, which partially covers the space to allow light, air and rain to enter.
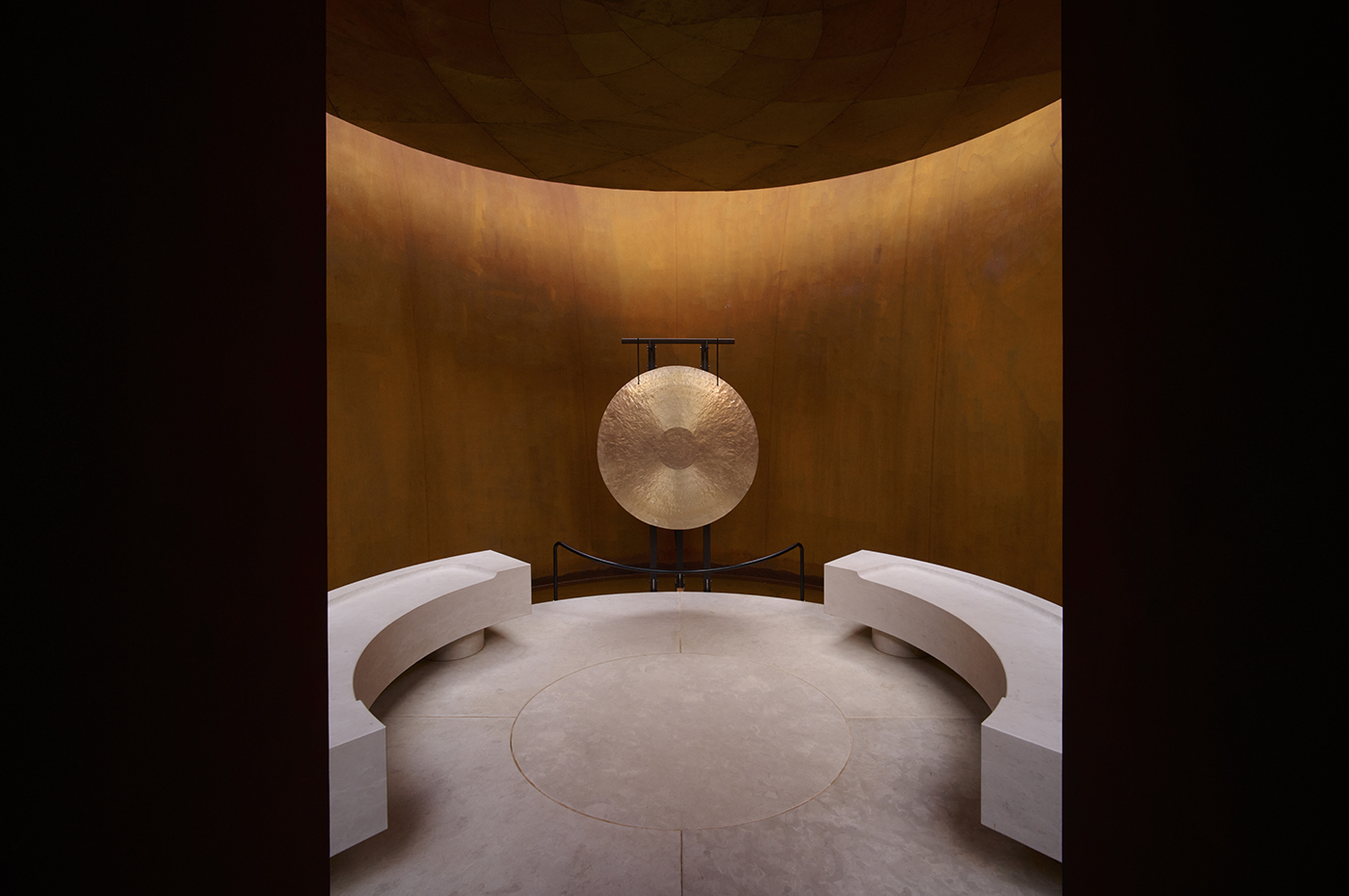
Photography: Julien Lanoo.
‘It is sound, resonating through the visitor’s body, that erases the boundary between self and structure,’ she says. ‘The building reflects the sound back toward you, transforming both the journey and the chamber into resonant instruments.’
Doshi was tapped by Vitra chairman Rolf Fehlbaum, who has overseen the makeover of Vitra’s campus over the past years from an active industrial site into a public park that draws some 400,000 visitors annually. Following a visit to the Modhera Sun Temple in India, Fehlbaum was keen to add a space for contemplation to the property.
‘The campus now functions as a public venue offering architectural tours, exhibitions, collections, art installations, gardens, walking paths, dining and shops,’ says Fehlbaum. ‘With the inauguration of the Doshi Retreat, the campus gains an architectural addition with an unusual purpose.’
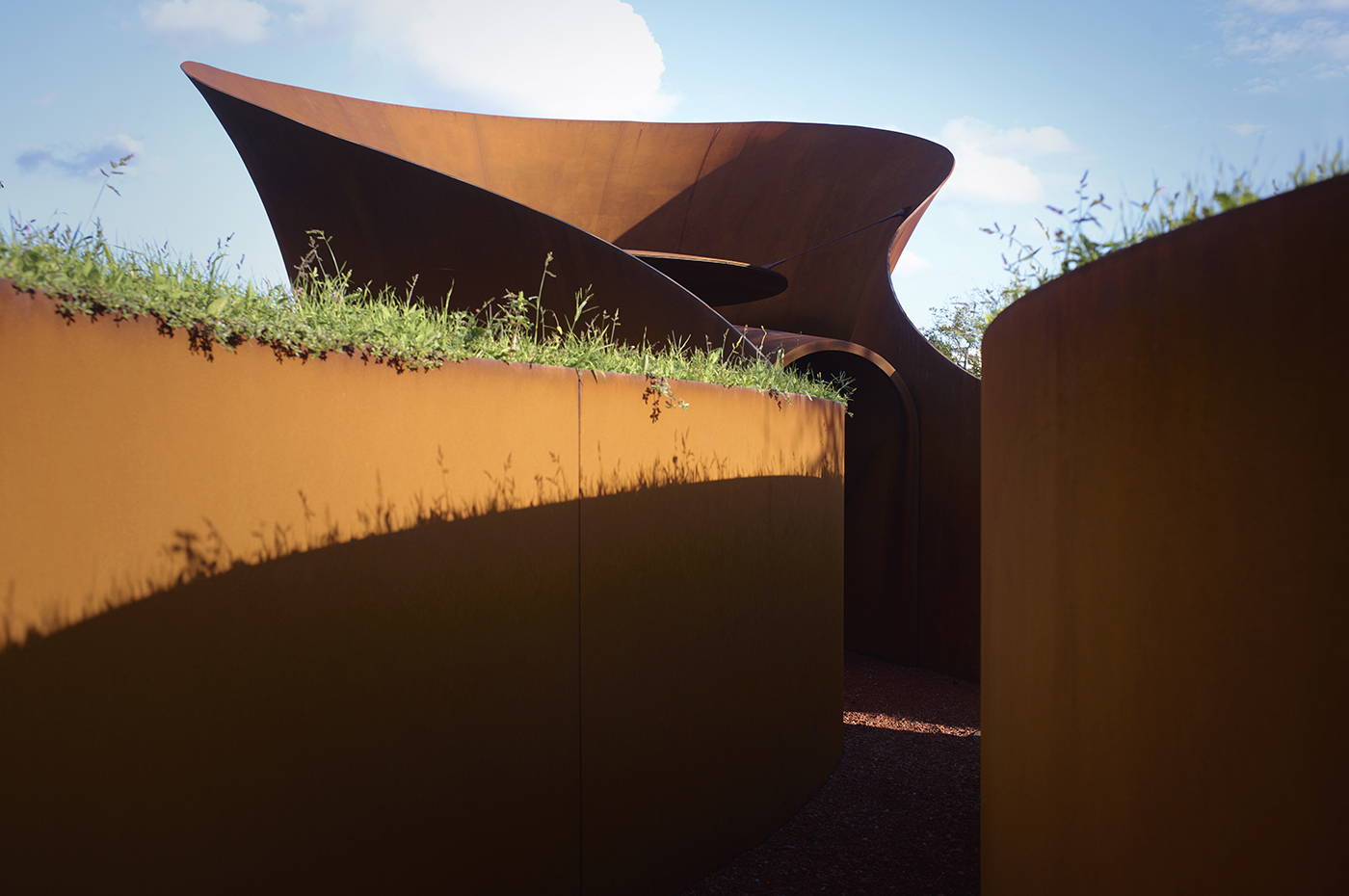
Photography: Julien Lanoo.
Fehlbaum was instrumental in luring Panthaki Hoof back to his roots in spiritual architecture and guiding him through his layered concepts and dualities. The Doshi Retreat opened to the public this week and launched a programme of guided tours.
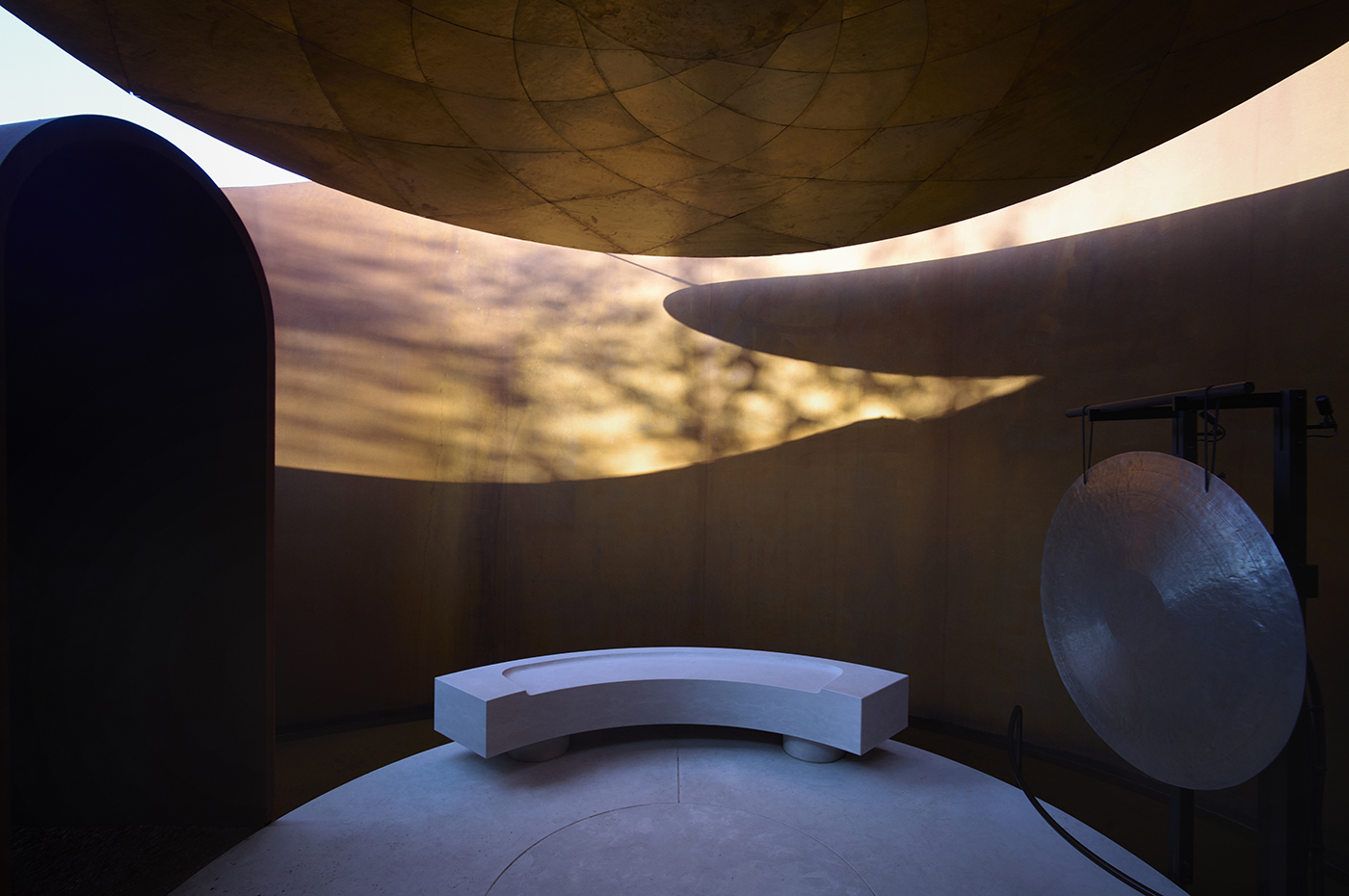
Photography: Julien Lanoo.
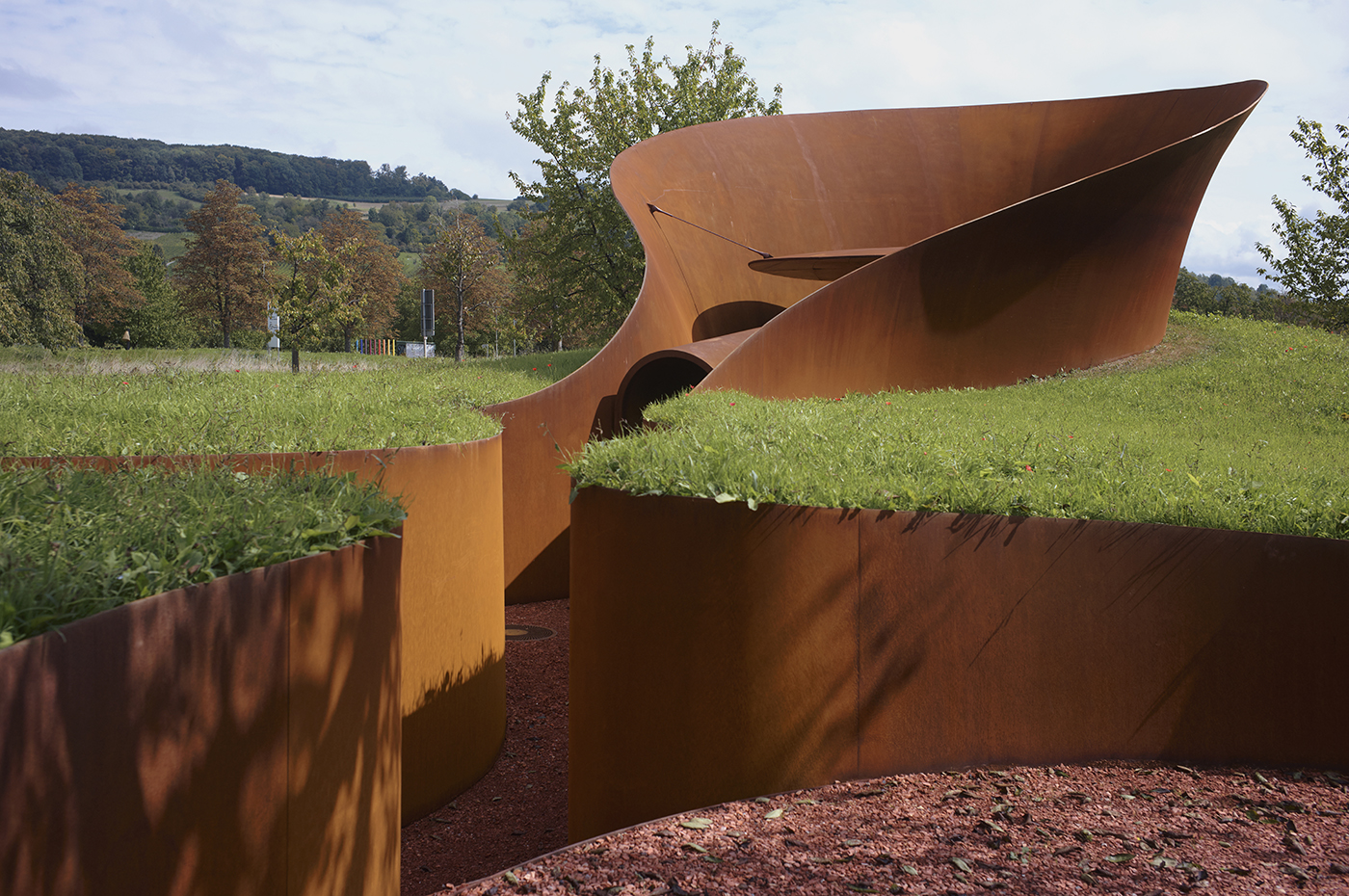
Photography: Julien Lanoo.
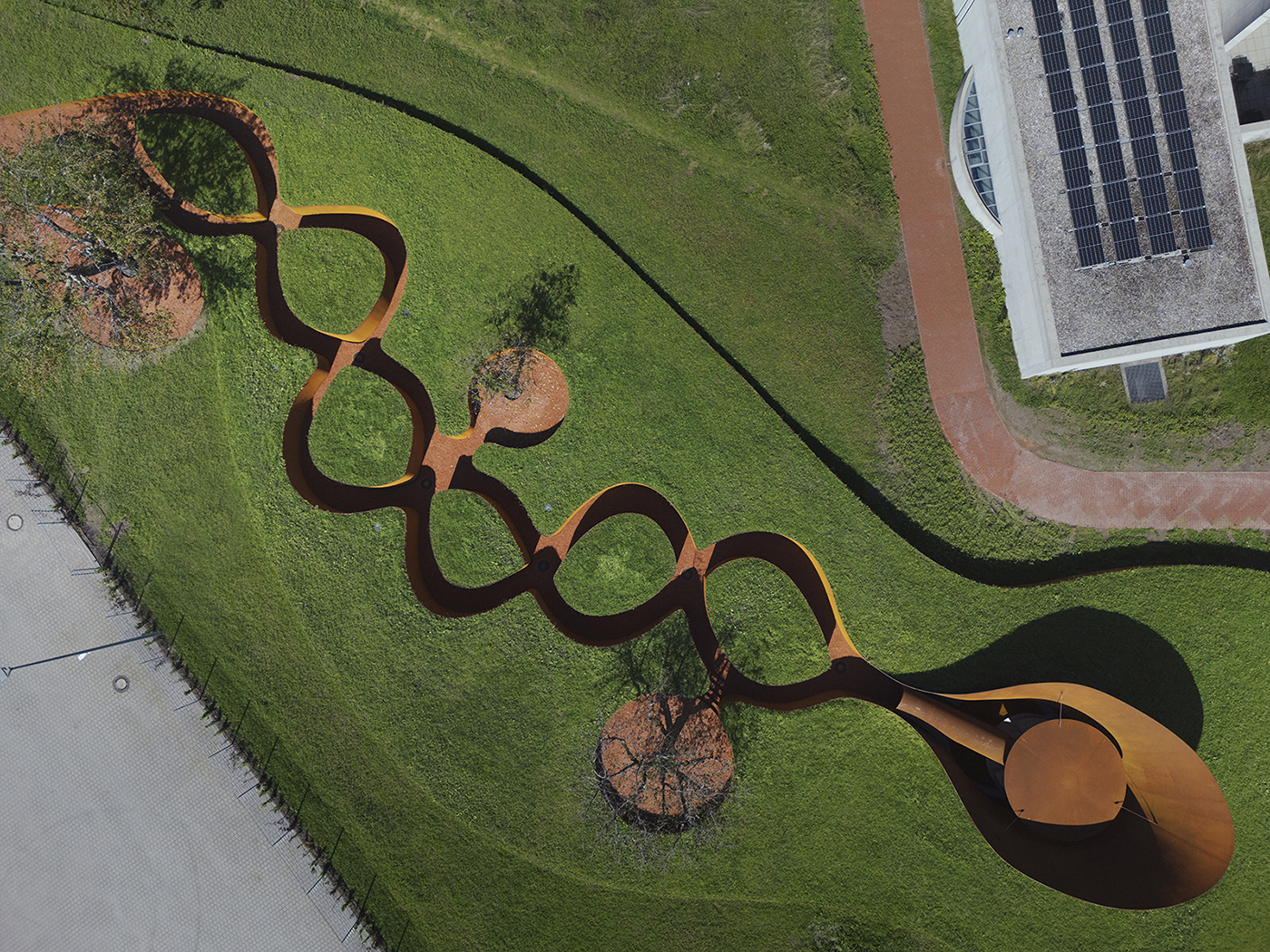
Photography: Julien Lanoo.
Read next: ‘What if you ran an office building like a boutique hotel?’
Galerie Philia stages a ‘reawakening’ in two brutalist monoliths outside Paris
Five new projects where bold Memphis colour is key to the design

