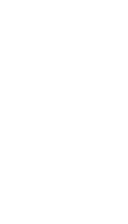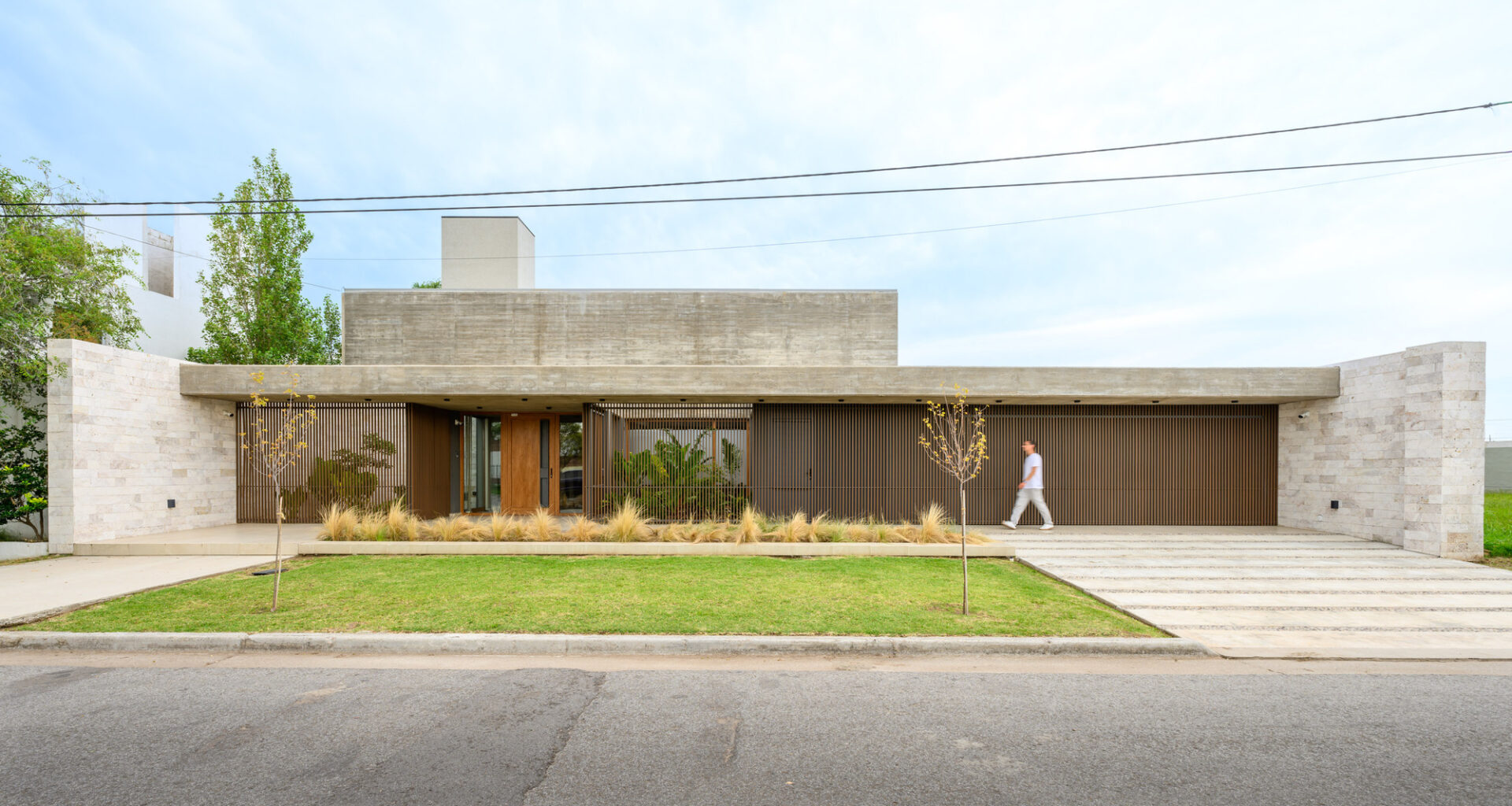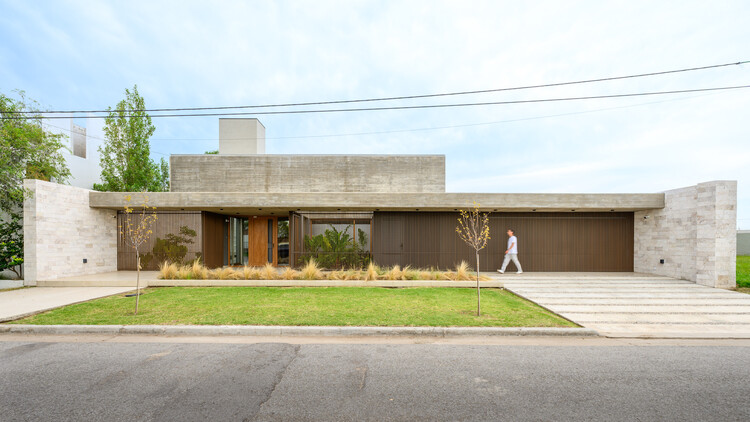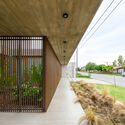Share
Or
https://www.archdaily.com/1035534/house-g-karlen-plus-clemente
Area
Area of this architecture project
Area:
400 m²
Year
Completion year of this architecture project
Year:
Photographs
Manufacturers
Brands with products used in this architecture project
Manufacturers: Holcim, Sika, ABERTINO, ACINDAR, Ilva, Jhonson Acero, REHAU
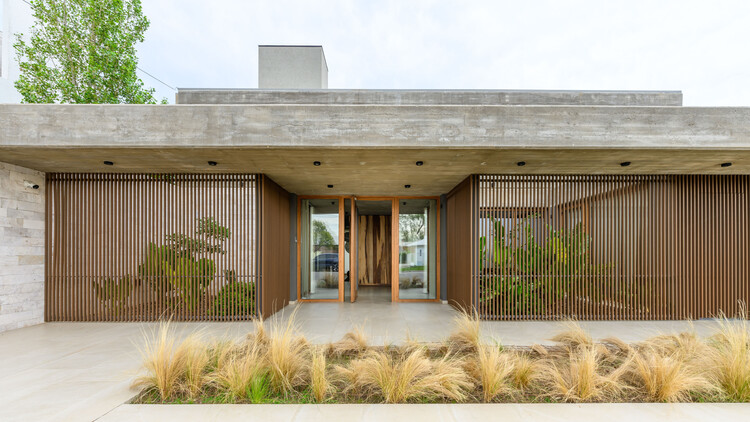 © Gonzalo Viramonte
© Gonzalo Viramonte
Text description provided by the architects. The plot, of regular shape, is located in a residential neighborhood. The implantation strategy consisted of positioning the built mass to cover the entire front of the lot, from the eastern to the western boundary, freeing a large central patio as an organizing nucleus of social life. The house establishes controlled interior relationships towards the street while opening widely towards the backyard, taking advantage of the northern orientation, and promoting a gradual transition between the urban and domestic realms.
