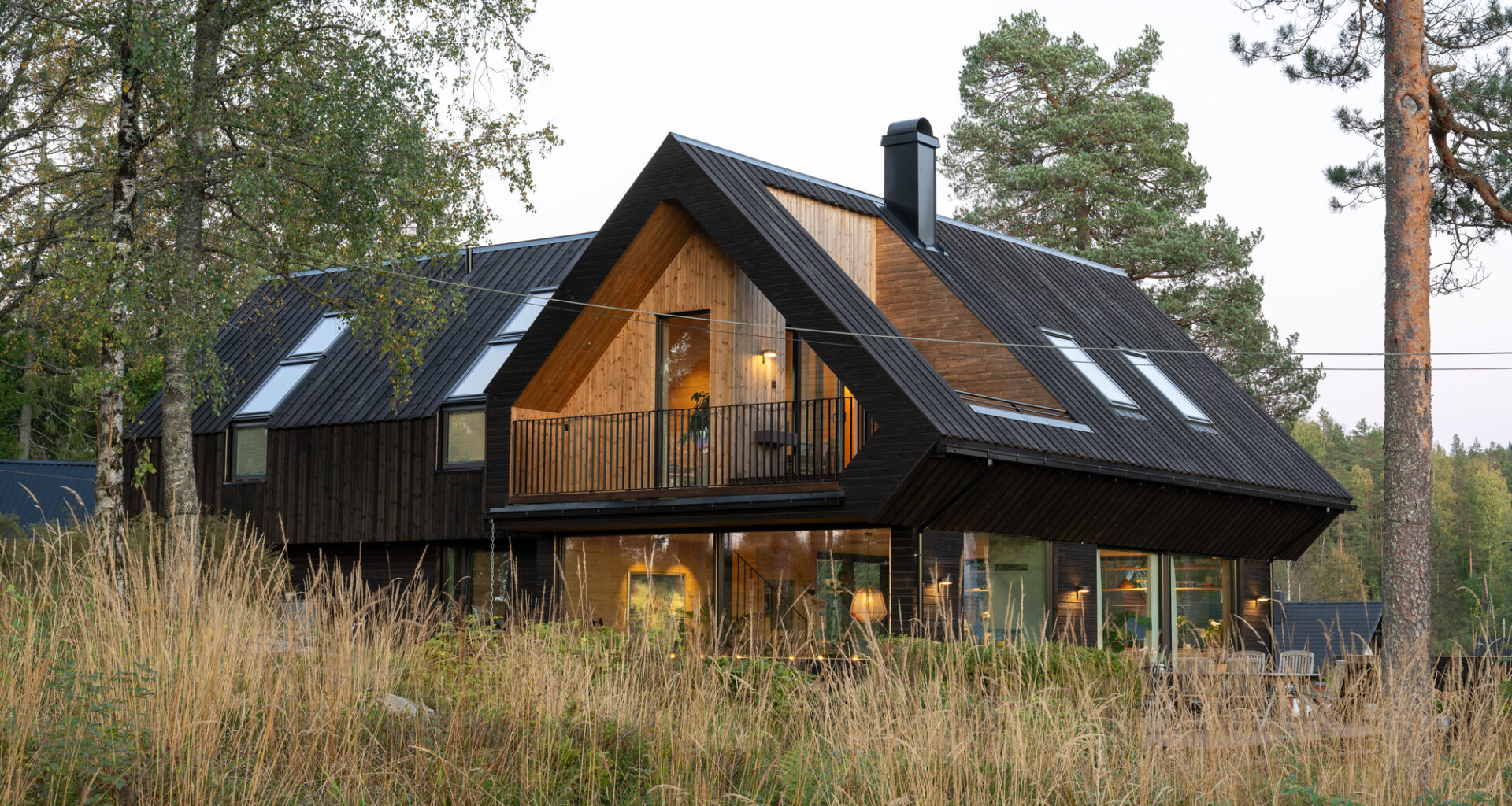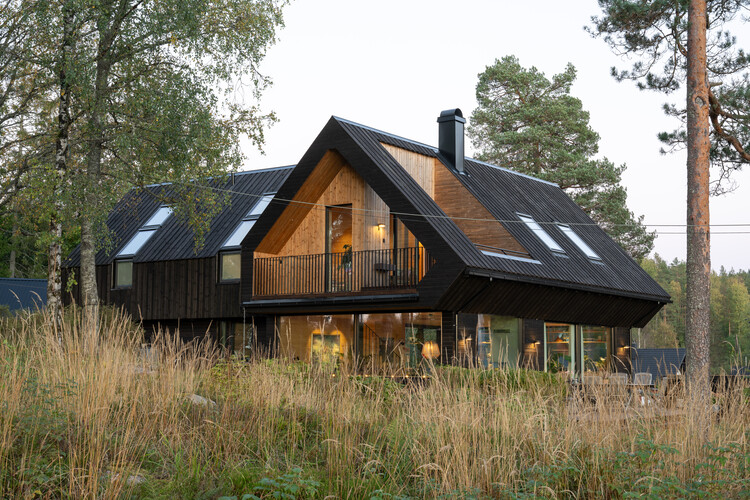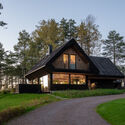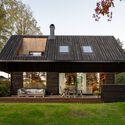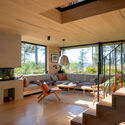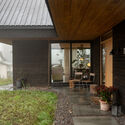Share
Or
https://www.archdaily.com/1035613/solem-forest-morfeus-arkitekter
Area
Area of this architecture project
Area:
170 m²
Year
Completion year of this architecture project
Year:
Photographs
Manufacturers
Brands with products used in this architecture project
Manufacturers: Louis Poulsen, Ifö Electric AB, Møre Royal, SG, Svenneby Sag og Høvleri
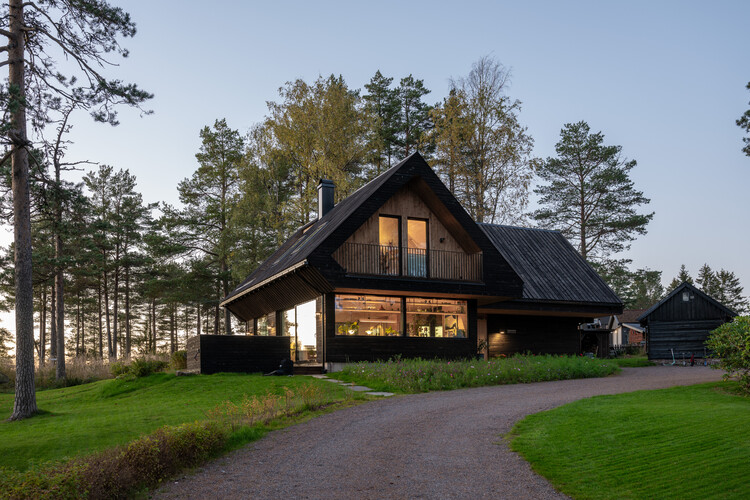 © Finn Ståle Felberg
© Finn Ståle Felberg
Text description provided by the architects. Solem forest is a small residential area on the outskirts of Oslo, just east of the city’s main water supply, Maridalsvannet. The property is situated in a lush landscape on a gently sloping ridge. Good sun conditions, large pine trees, surrounding forests, and a few dispersed wooden houses give the place a distinctive character.


