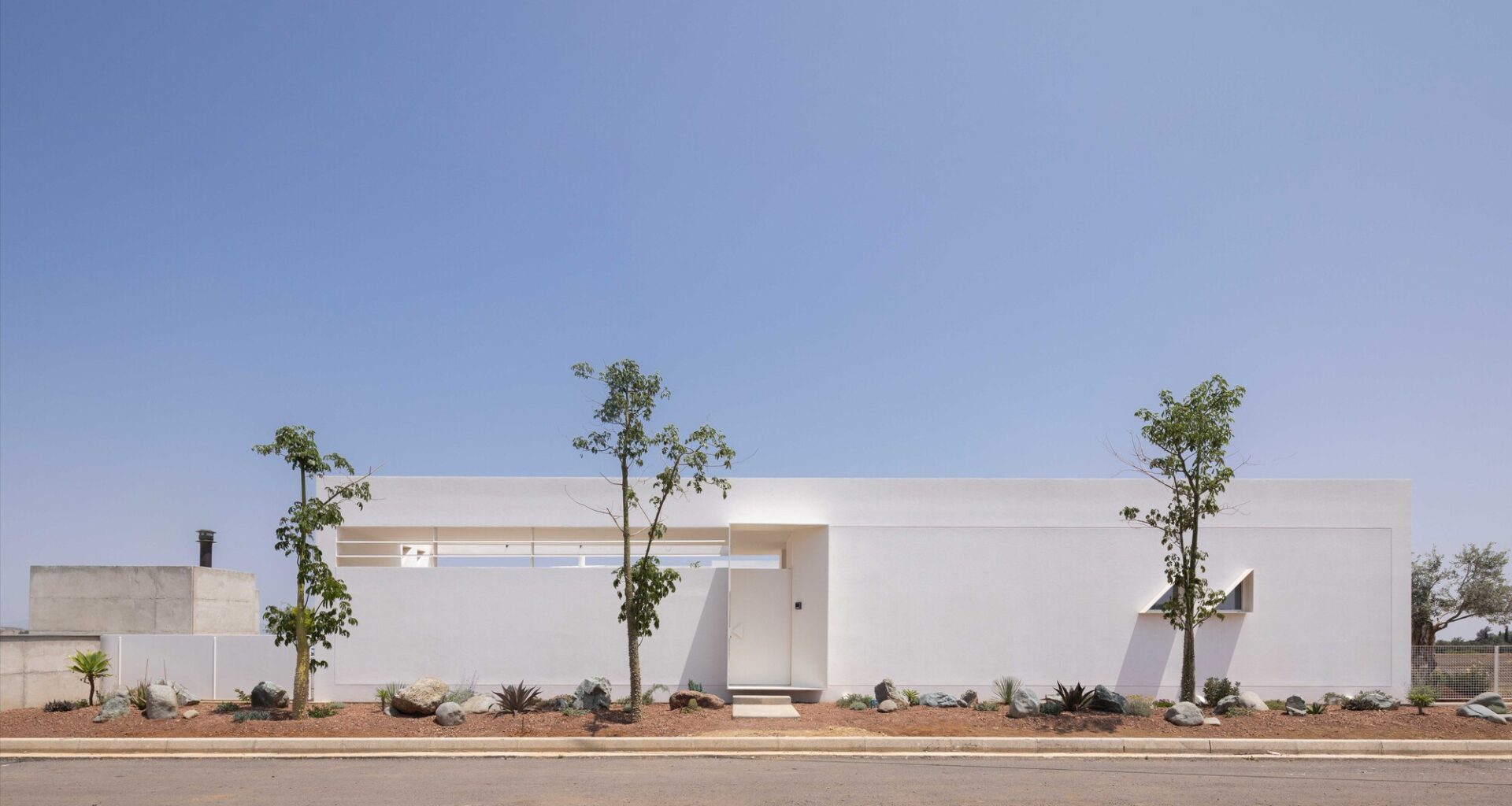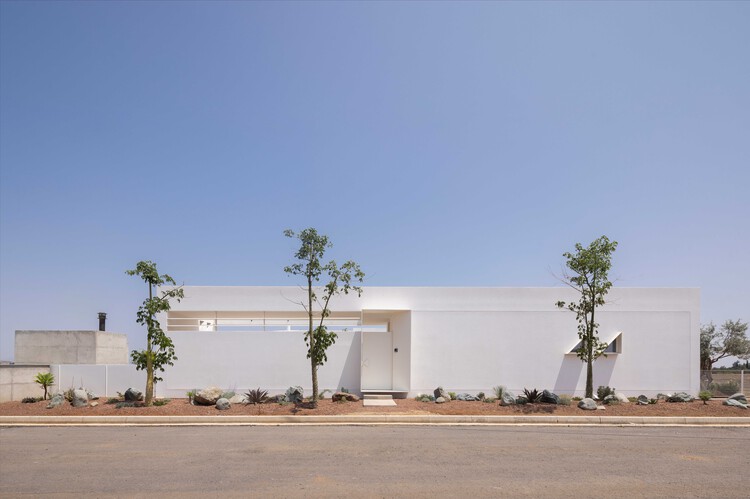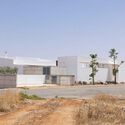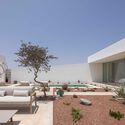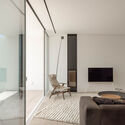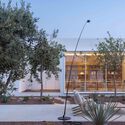Share
Or
https://www.archdaily.com/1032195/oblivio-house-mob-design-studio
Area
Area of this architecture project
Area:
300 m²
Year
Completion year of this architecture project
Year:
Photographs
Manufacturers
Brands with products used in this architecture project
Manufacturers: Viccarbe, Agapecasa, Davide Groppi, Gandia Blasco, MDF Italia, Mobhaus, URBI ET ORBI, Volcano Stores, Zampieri cucine
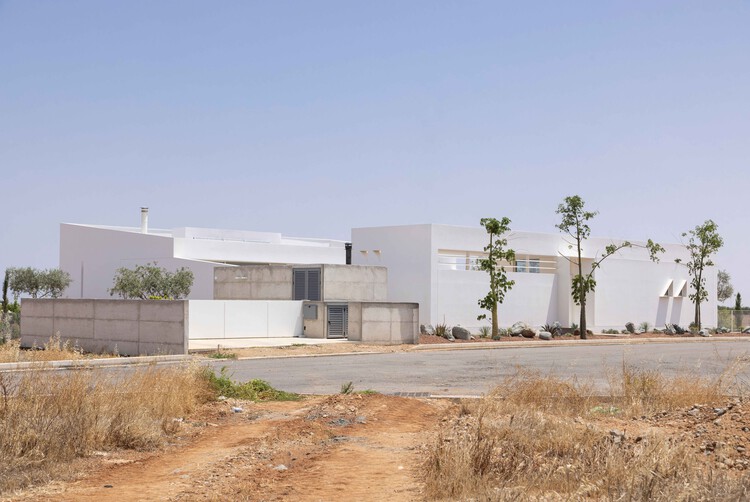 © Creative Photo Room
© Creative Photo Room
Text description provided by the architects. Casa Oblivio attempts to spatially articulate the encounter between memory and oblivion. It is a house born of lived experience, a dwelling rooted in place, where childhood play was transformed into architectural intent. An architectural gesture embedded in light, air, the immaterial, and the silence of the Mediterranean inland.


