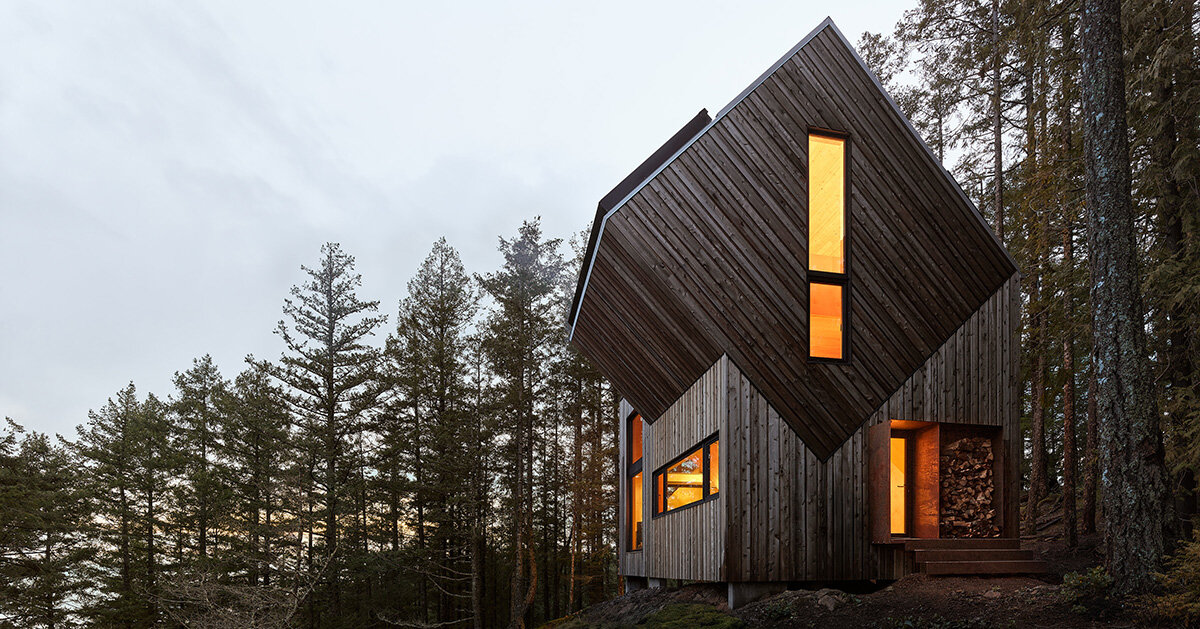Daria Sheina installs prefabricated home in canadian forest
Daria Sheina Studio presents a model of remote living with The Nest, a house rising above the dense coastal forests of Keats Island, just off the shore of Vancouver, Canada.
Built for a forested, largely inaccessible site, the three-story retreat is fully self-sufficient and is assembled using prefabricated mass timber elements that were flown in by helicopter. The project reflects a broader interest in how small-scale architecture can adapt to difficult terrains with minimal environmental impact.
Composed of two offset geometric volumes stacked vertically over three levels, the 100-square-meter home is organized from bottom to top, housing an entry and living space on the first floor, a lounge on the second, and a bedroom at the top, allowing for views, privacy, and a small footprint.
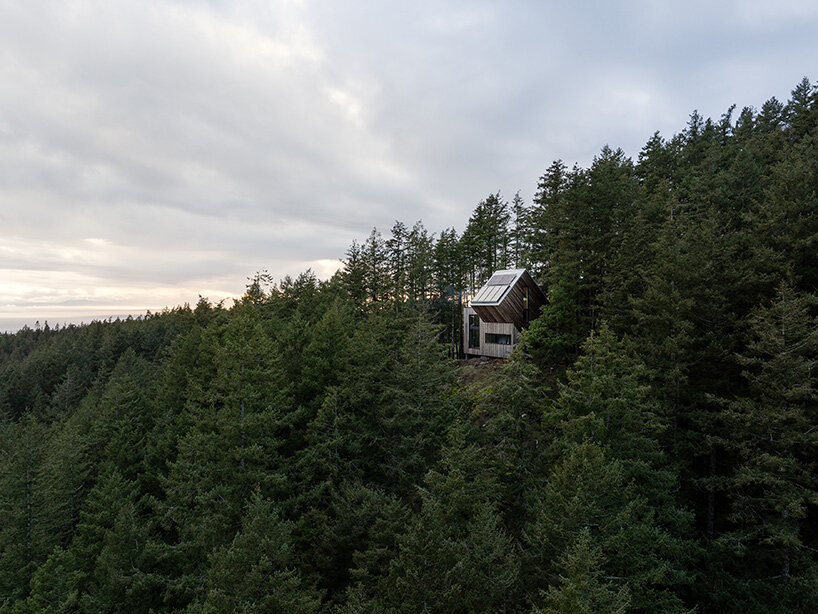
all images by Andrew Latreille
The Nest is a low-impact approach to remote island living
Keats Island, a short ferry ride from Vancouver, has a year-round population of around 50 residents and limited infrastructure. The home’s name, The Nest, was chosen by the clients and informed much of the conceptual thinking behind the design. ‘It evoked a sense of solitude and belonging.’ shares architect Daria Sheina, describing how the idea of a nest, protective, embedded, and shaped by its surroundings, guides the formal and spatial logic of the project.
The site, which spans four hectares, required a low-impact building strategy due to its ecological sensitivity and inaccessibility. With no road access to the top of the island, all materials had to be transported by barge and helicopter. Prefabrication was critical, so the Vancouver-based design practice Daria Sheina Studio worked with construction company BC Passive House to develop a digitally modeled, panelized structure that could be efficiently fabricated, delivered, and assembled on site. Once delivered, the shell was installed in two days.
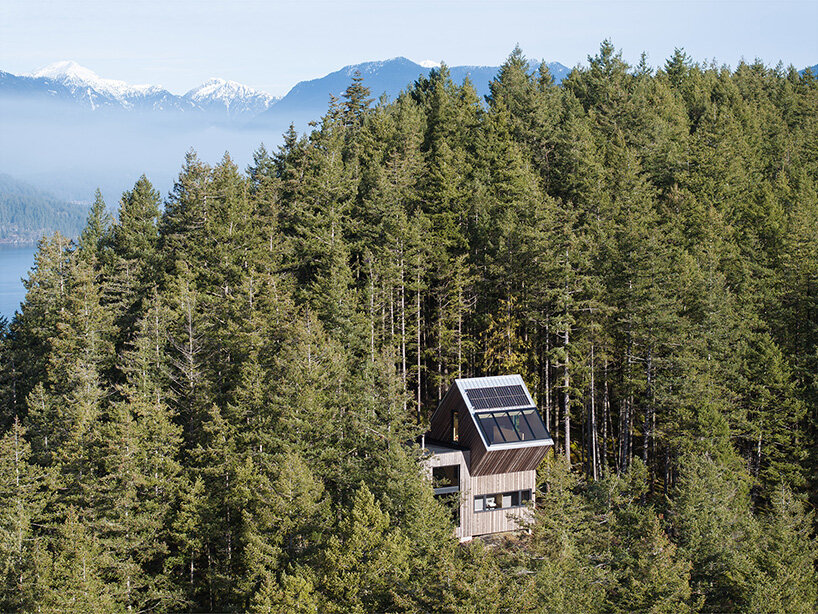
Daria Sheina Studio presents a model of remote living with The Nest
red cedar clads the interior of the solar-powered island retreat
Daria Sheina Studio aims to merge the home into its forested context through material choices, driven by durability and efficiency. Western red cedar siding will weather to a natural grey, while exposed timber and green linoleum, cladding the interior, mirror the surrounding moss and forest floor. The building is powered entirely by solar energy, uses rainwater collection and filtration, and includes an incinerating toilet, allowing it to function independently from municipal utilities.
The interior design focuses on clarifying the functions, while the furnishings include client-selected pieces that introduce color and texture. In addition to the main house, the site also includes a small bunkie and workshed, integrated into the lush setting without formal landscaping or clearing.
For the clients, Chadd Andre and Sean Sikorski, the project is meant to provide an alternative to city life in terms of scale and pace. ‘Keats Island is such a special place – it’s so close to the city, and yet a million miles away. The Nest is meant to amplify that effect for us, providing us with an escape to balance our sanity and mental health from the realities we easily get caught up in back in Vancouver. As its name implies, The Nest is a sheltering, nurturing space in the trees,’ they explain, describing the home as a place to reset. It is close enough to Vancouver to remain accessible but remote enough to allow for a complete shift in environment.
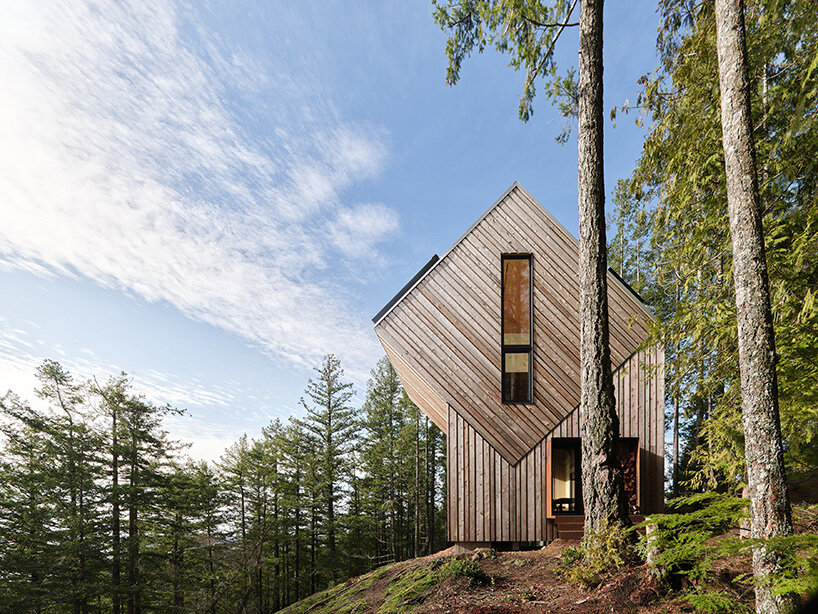
the house is rising above the dense coastal forests of Keats Island
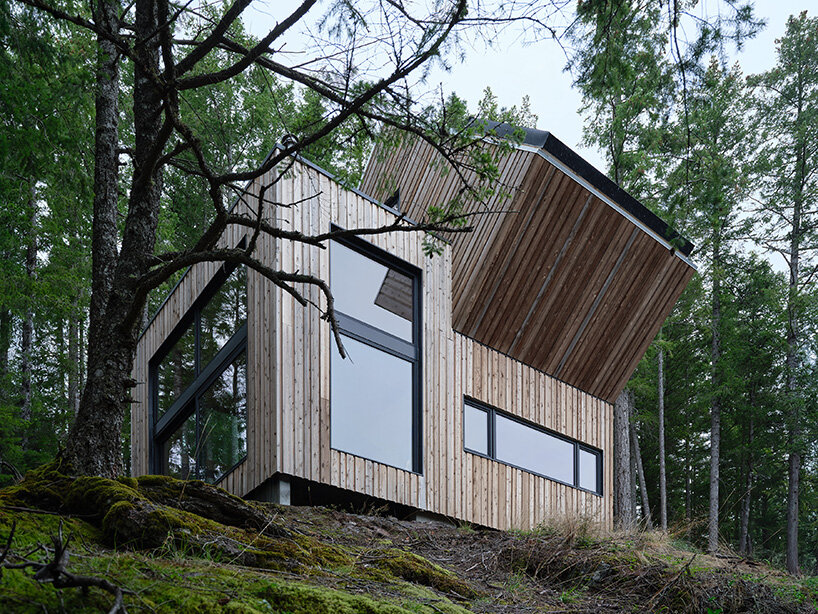
the three-story retreat is fully self-sufficient and is assembled using prefabricated mass timber elements

