Share
Or
https://www.archdaily.com/1032334/patio-house-solum-studio
Area
Area of this architecture project
Area:
400 m²
Year
Completion year of this architecture project
Year:
Photographs
Manufacturers
Brands with products used in this architecture project
Manufacturers: Carl Hansen, Fornace Sant’Anselmo, Ideal Work, Sicilianagessi, dnd
Text description provided by the architects. Located in Sicily, in the province of Syracuse, the patio house fully occupies the buildable area of the plot: a narrow strip of land stretching toward the sea and ending on a cliff. The project develops longitudinally, from the access road to the sea, and is conceived as an introverted oasis that opens toward the seascape through the living area.


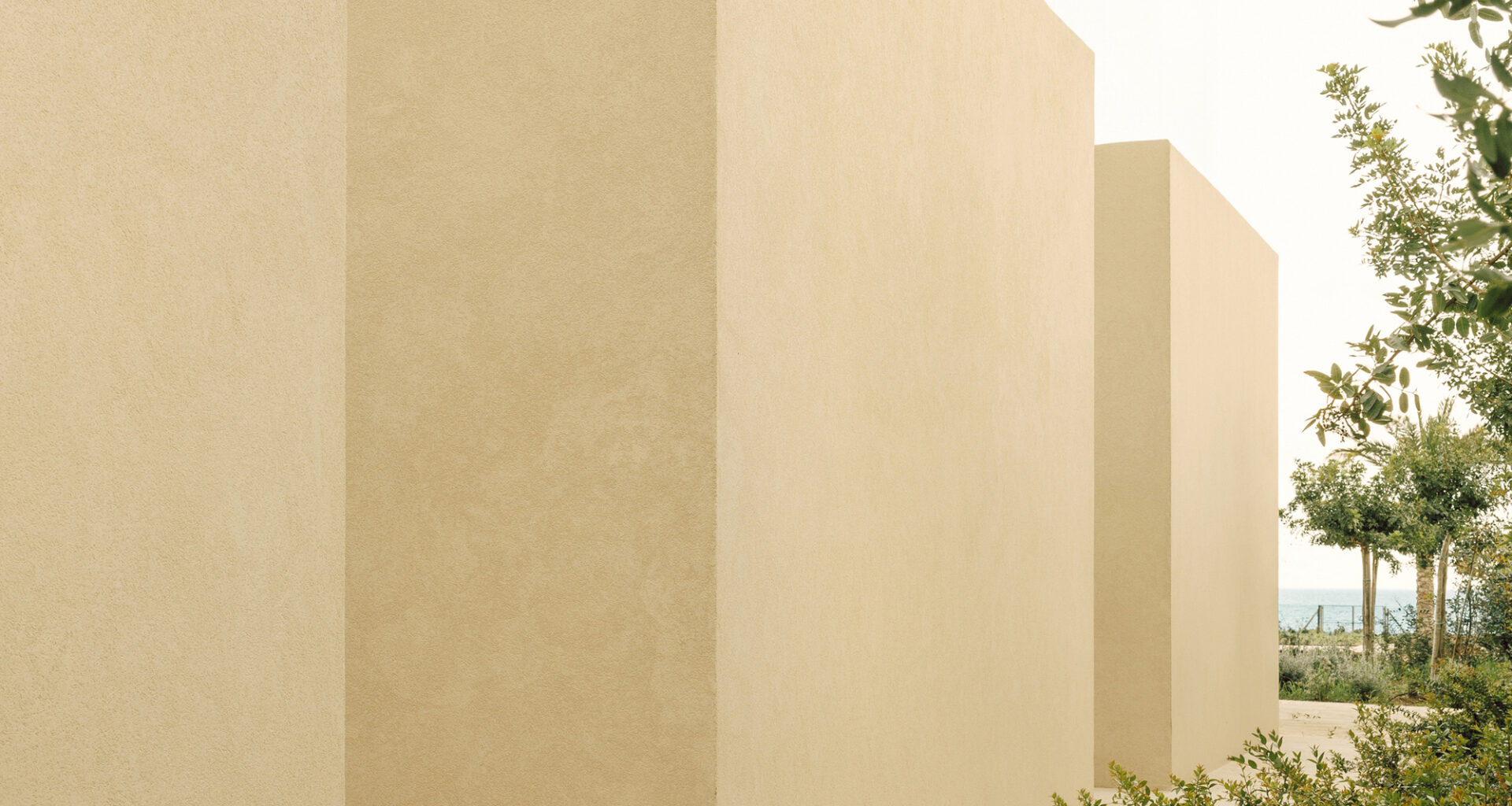
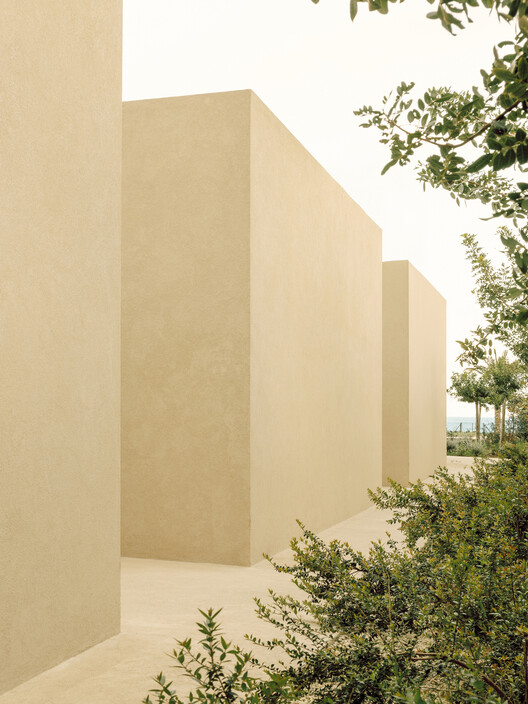
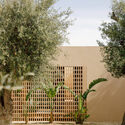
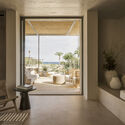
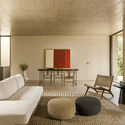
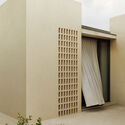
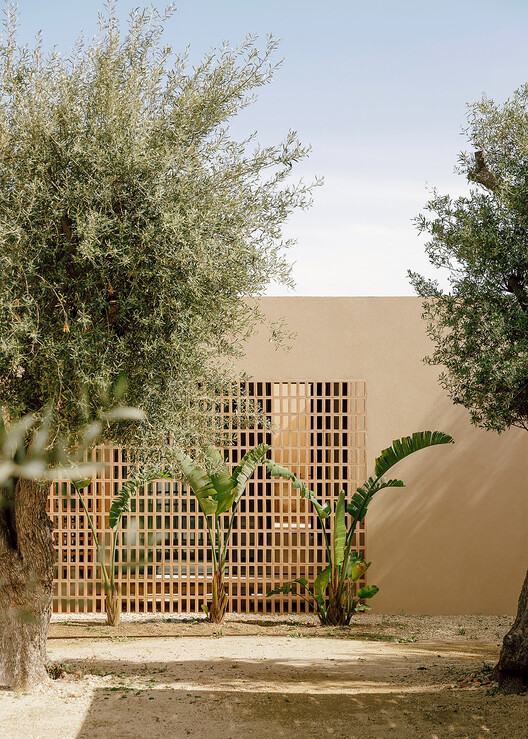 © Nicolò Panzeri
© Nicolò Panzeri