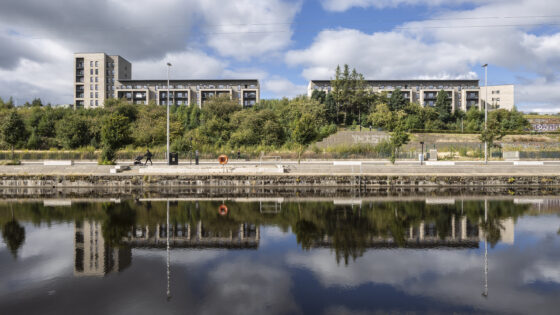Located on the 27-acre former Port Dundas whisky distillery site in the north of Glasgow, the scheme provides 90 ‘mid-market’ rental homes for social landlord West of Scotland Housing Association (WSHA).
A mix of one-, two- and three-bedroom flats in a combination of four-storey and seven-storey blocks, the development has views over the city. Each flat has been designed to be adaptable to tenants’ changing needs.
The housing is the first development on the former distillery site, which is owned by Scottish Canals.
Incorporating low-carbon air source heat pumps and PVs, the project aims to tackle fuel poverty and contribute to the Scottish government’s target for emissions from heating buildings to reach net zero by 2045. In addition, there are triple-glazed PVC windows made of recycled materials throughout.
All homes were manufactured offsite by contractor CCG in a facility 12 miles away using sustainably sourced timber under zero-waste conditions. Built as closed panels, the units are super insulated in line with Passivhaus standards and assembled on site.
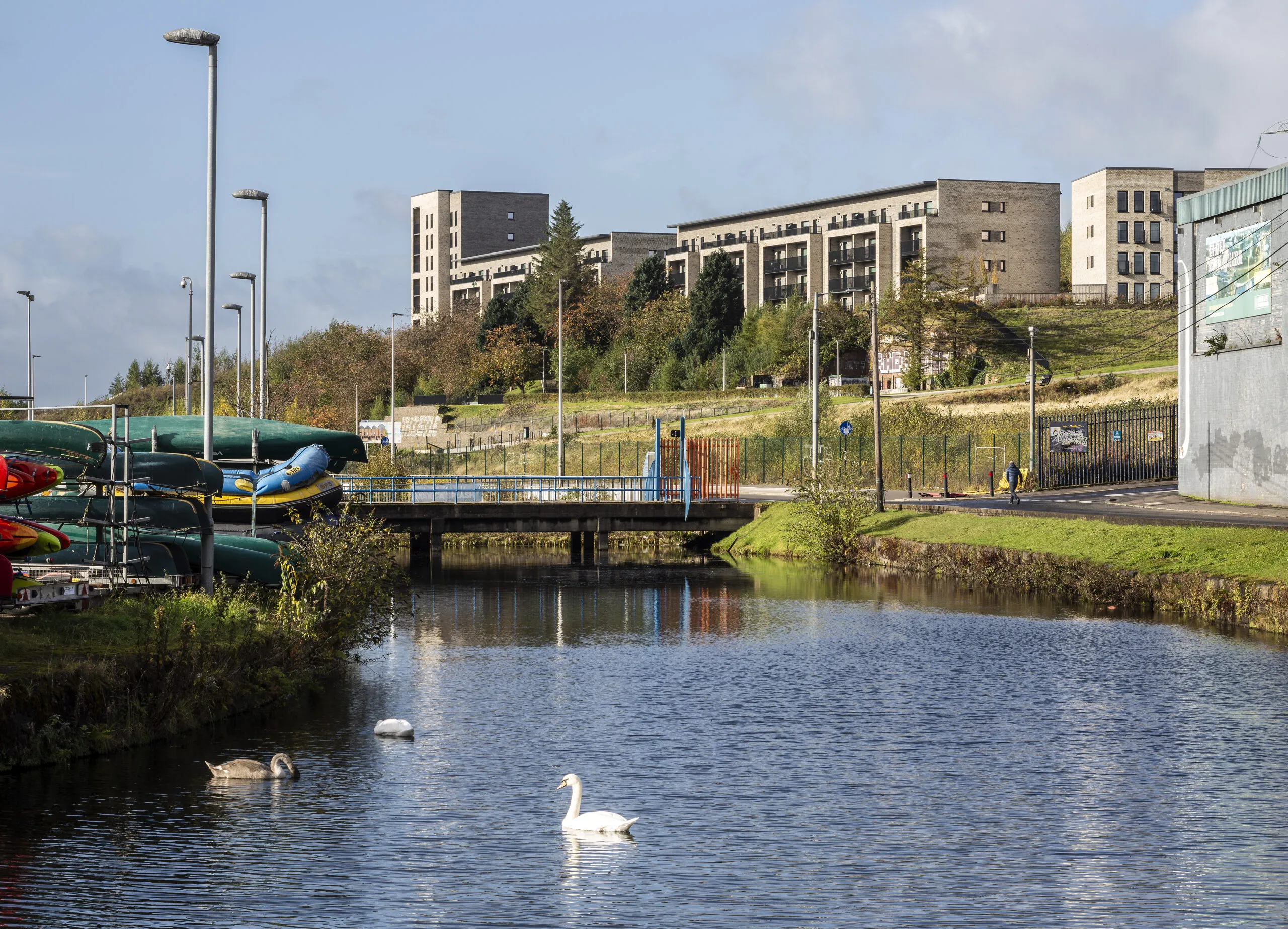
The landscaping, designed by ERZ, features informal play areas made of wood and natural materials, as well as rain gardens with plants selected to maximise the site’s biodiversity benefits.
Platform 3 forms part of a wider masterplan to regenerate the Dundashill area, led by developer Igloo and designed with the 15-minute neighbourhood principle in mind. Phase 1 also includes housing by Stallan-Brand and Ann Nisbet Studio.
The new community is supported by a kick-starter programme curated by a local community interest company set up to promote social approaches to city development.
Collective Architecture submitted plans for the Passivhaus homes in 2019. In the same year, Igloo Regeneration revealed plans by six Glasgow practices – McGinlay Bell, Ann Nisbet Studio, jmarchitects, HAUS Architects, MAST Architects and Stallan-Brand – for low-carbon, customisable, timber-panelled modular housing at Dundashill. These are earmarked for the adjacent plot 4a.
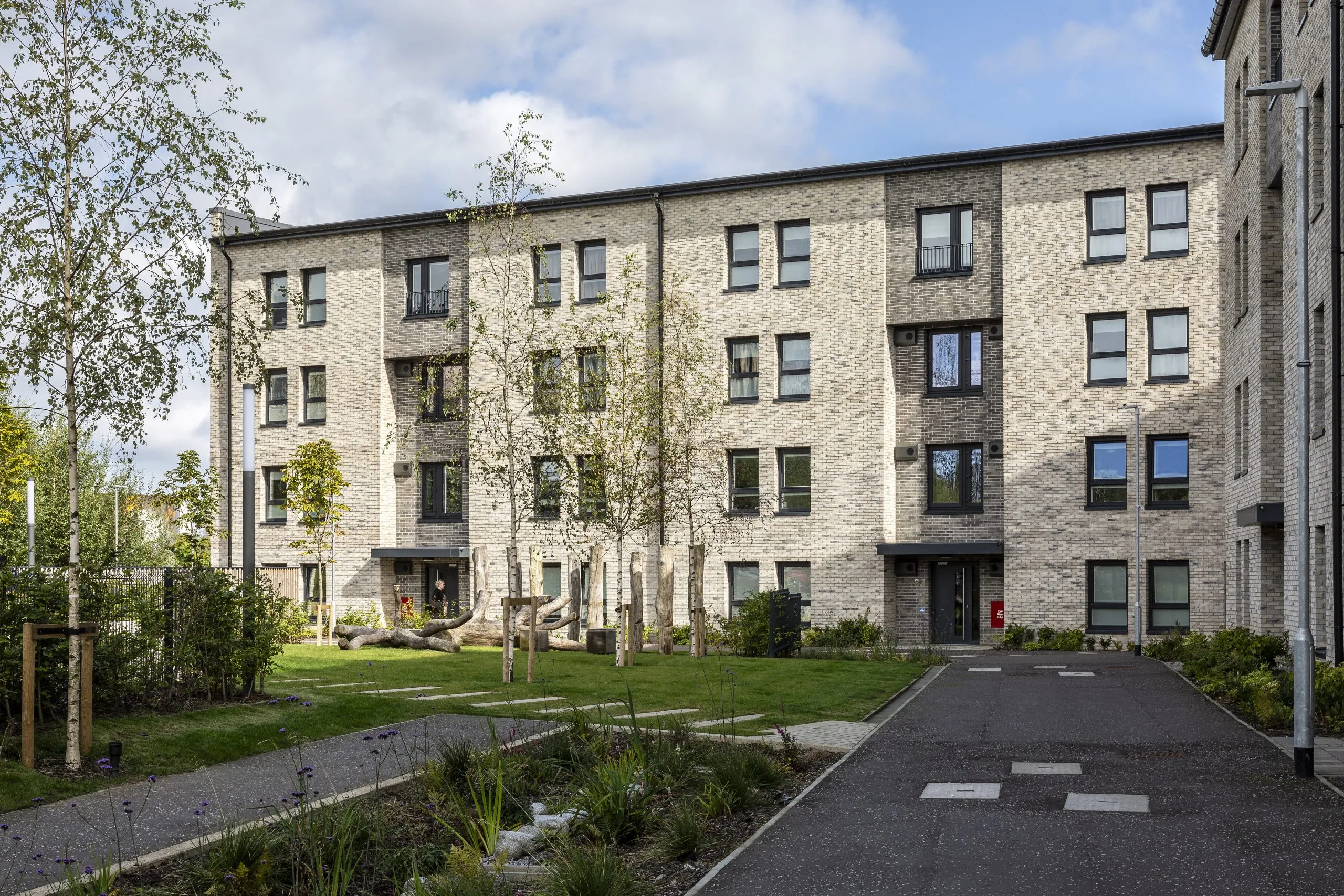
Architect’s view
Collective Architecture was appointed by WSHA through their consultant’s framework to develop proposals for Dundashill at Platform 3. The brief was to design affordable housing to Passivhaus standard and allow for additional low-carbon technology provision.
WSHA was ambitious and forward thinking on the project, pushing all the boundaries. Their commitment to innovation challenged the entire team to raise the bar in terms of performance, quality, and sustainability.
Delivering to Passivhaus standards demands a high level of precision and on-site coordination. However, the design efficiency and offsite construction technologies played a key role in ensuring the project was completed on time and to an exceptional standard. Beyond successful delivery, the long-term benefits are clear – reduced operational carbon and significantly lower energy bills that directly help tackle fuel poverty.
With rising energy costs, lower bills offer real financial relief and support more stable monthly budgeting. Platform 3 demonstrates that housing can be affordable, adaptable and climate-conscious without compromising on design or quality.
The project supports the wider ambitions of WSHA and Glasgow City Council to deliver futureproofed homes for households often priced out of ownership but not eligible for social housing. It sets a new benchmark for mid-market rental housing and redefines sustainable urban living in Scotland.
Meeting Passivhaus standards has delivered tangible benefits – year-round thermal comfort, minimal heating demand, excellent air quality and lower carbon emissions. Feedback from residents has been overwhelmingly positive. Ultimately, the health and wellbeing of those who live in these homes is the most important outcome.
Emily Ong, Passivhaus designer, Collective Architecture
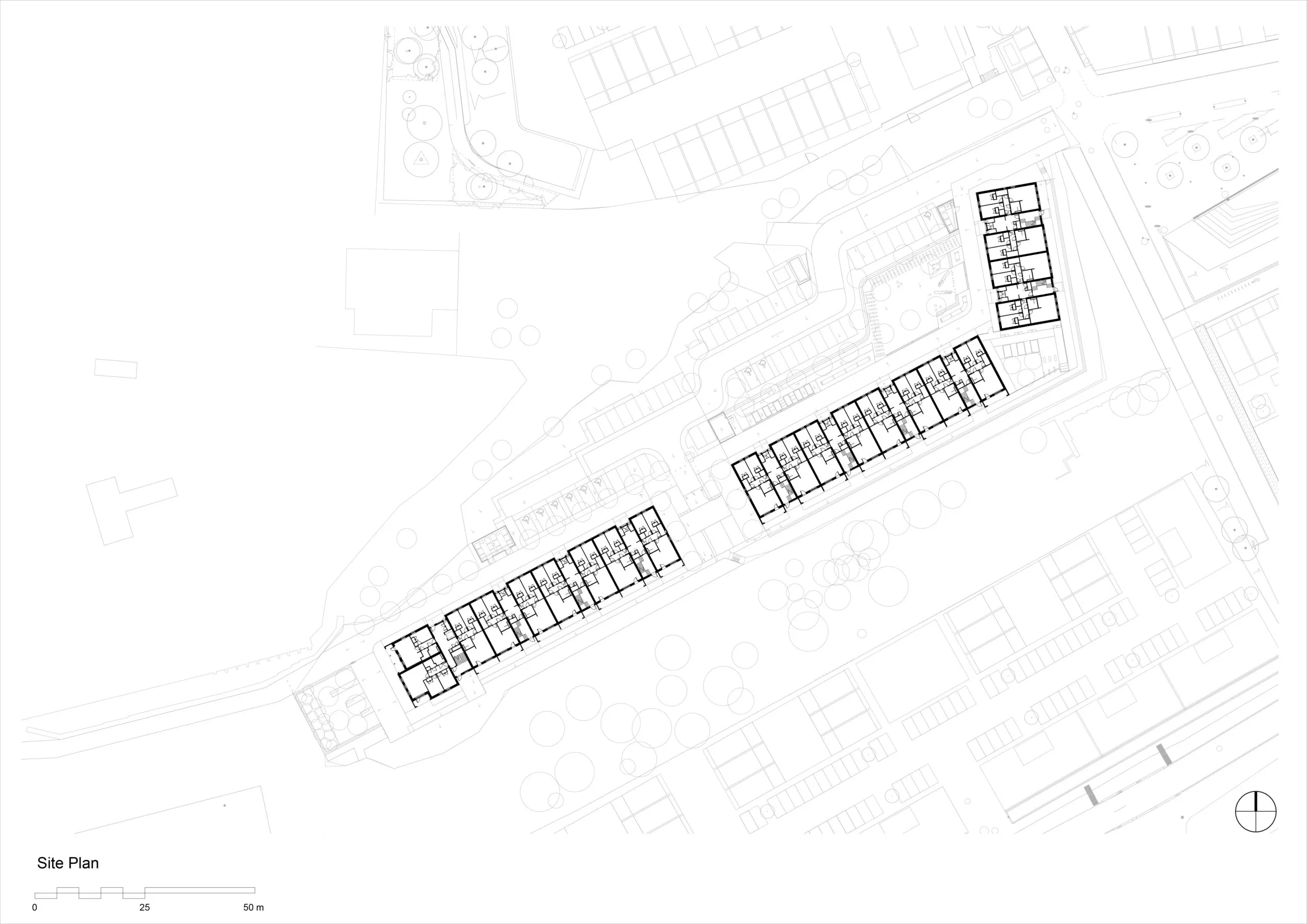
Client’s view
Dundashill is more than just a development – it’s a vision for the future of affordable housing. We are delighted with the rigorous design quality we have achieved, as well as the impressive collaborative achievements we’ve made with Collective Architecture and the project team, which is reflected in the positive feedback from residents who live here.
Collective Architecture was appointed through WSHA’s in-house framework to design Dundashill, working alongside rankinfraser and RSP Consulting Engineers. Once the local council approved the proposals, WSHA selected CCG as their preferred contractor also from their in-house framework.
The original scheme proposed 90 units – 15 large family townhouses for social rent and 75 one- and two-bedroom flats. The layout had originally been designed for construction using insulated concrete formwork. However, due to limited contractor interest and high costs, the project was redesigned for off-site manufactured timber kits. The site plan was also revised, with the townhouses removed to reduce costs. These changes saved WSHA £6 million and enabled the project to achieve funding support. The housing mix was adjusted to include one-, two-, and three-bedroom flats, with 15 additional flats replacing the original townhouses.
WSHA acquired the serviced site from Scottish Canals, but further site investigations were required to meet the needs of the revised layout and satisfy Glasgow City Council’s Contaminated Land Officer. Construction began on site in January 2022, with completion in 2024.
Karen Shaw, director of development and asset management, West Scotland Housing Association
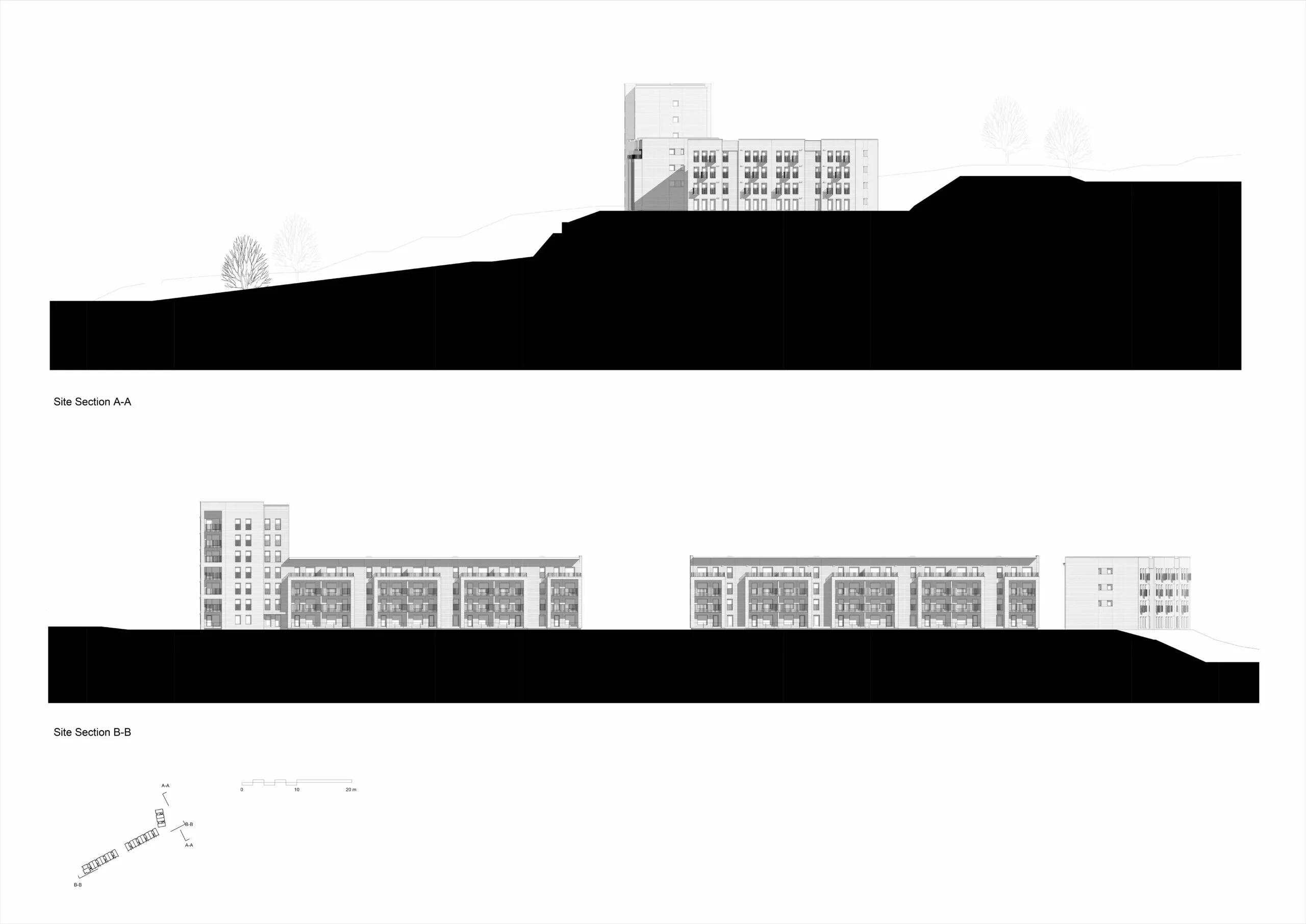
Project data
Location Port Dundas, Glasgow
Start on site 2022
Completion date 2024
Gross internal floor area 7,605m2
Gross (internal + external) floor area 9,306m2
Form of contract or procurement route Design and build
Construction cost £21.6 million
Architect Collective Architecture
Client West Scotland Housing Association
Structural engineer G3 Consulting Engineers
M&E consultant RSP Consulting Engineers
Quantity surveyor Naylor Devlin
Passivhaus certifier WARM
Landscape consultant ERZ
Principal designer G3 Consulting Engineers
Main contractor CCG Scotland
CAD software used Revit
Environmental performance data
Percentage of floor area with daylight factor >2% Not supplied
Percentage of floor area with daylight factor >5% Not supplied
On-site energy generation 68%
Annual mains water consumption Not supplied
Airtightness at 50Pa 0.6 m3/h.m2
Heating and hot water load Not supplied
Operational energy Block A: 14.45 kWh/m²/yr, Block B1: 13.00 kWh/m²/yr, Block B2: 18.00 kWh/m²/yr
Total energy load Block A: 9.84 kWh/m2/yr, Block B1: 9.00 kWh/m2/yr, Block B2: 10.00 kWh/m2/yr
Overall area-weighted U-value Roof: 0.083 W/m2K, Wall: 0.147 – 0.205 W/m2K, Floor: 0.378 – 0.496 W/m2K
Predicted design life 100 years
Embodied carbon Not supplied
Whole-life carbon Not supplied
Annual CO2 emissions Not supplied

