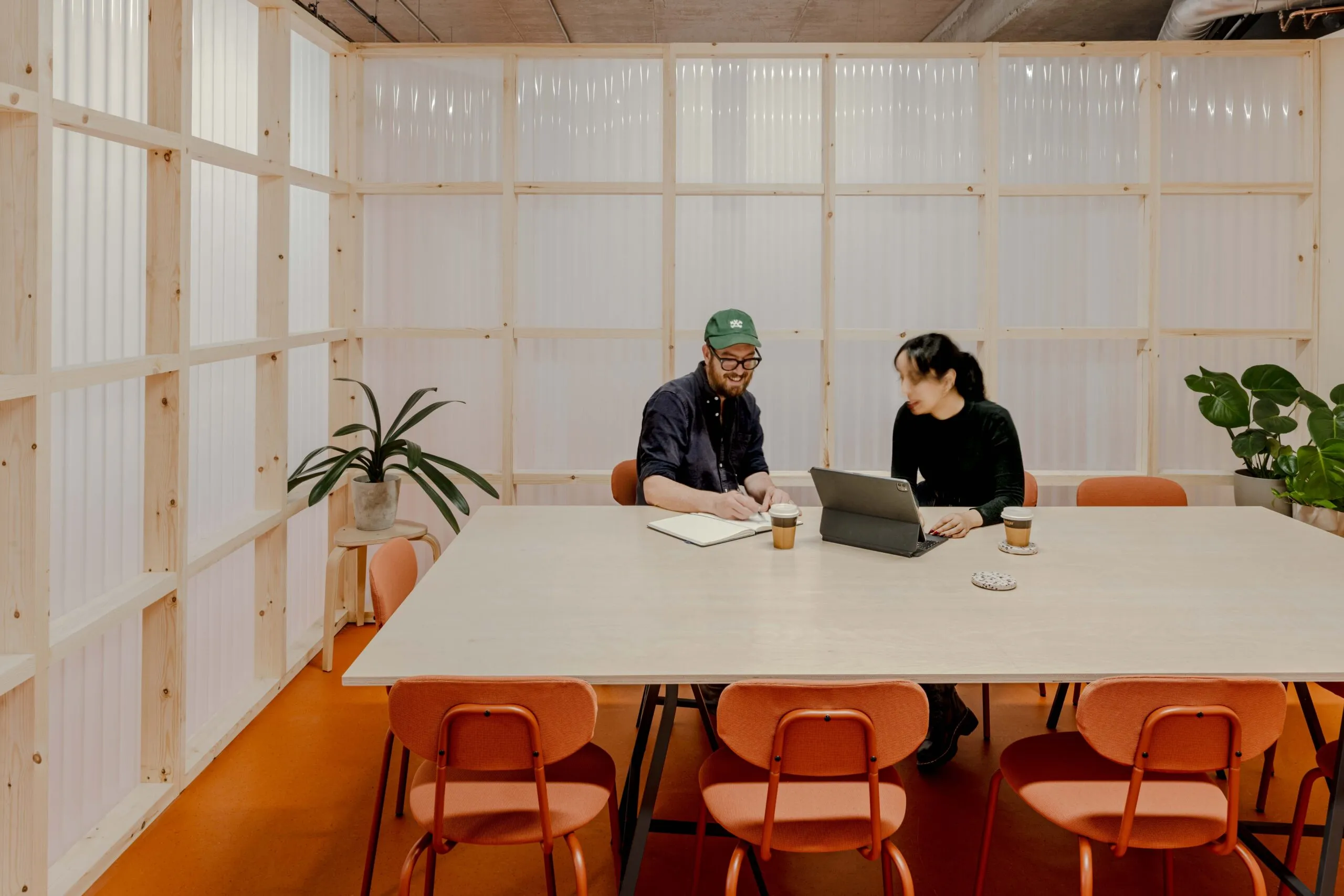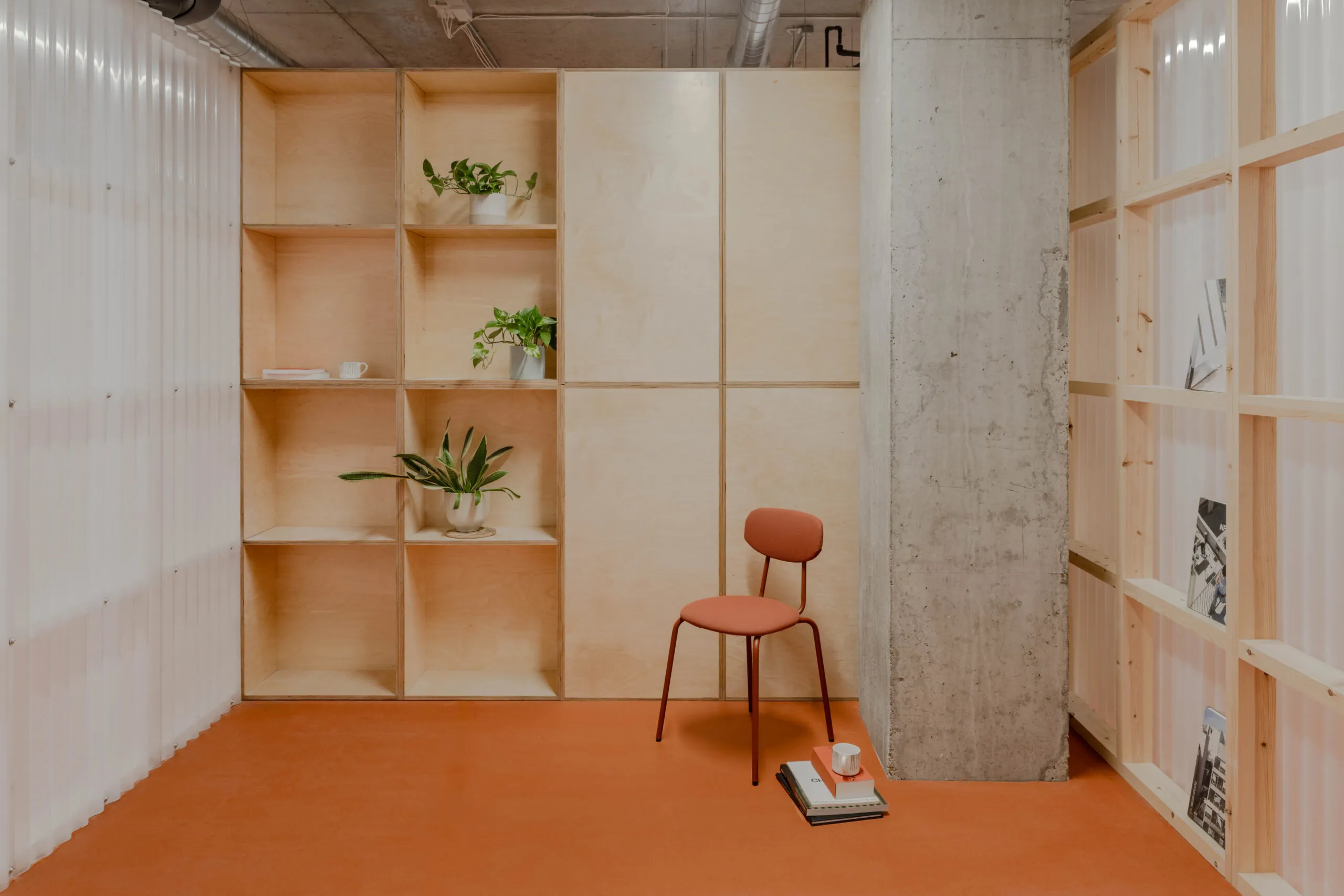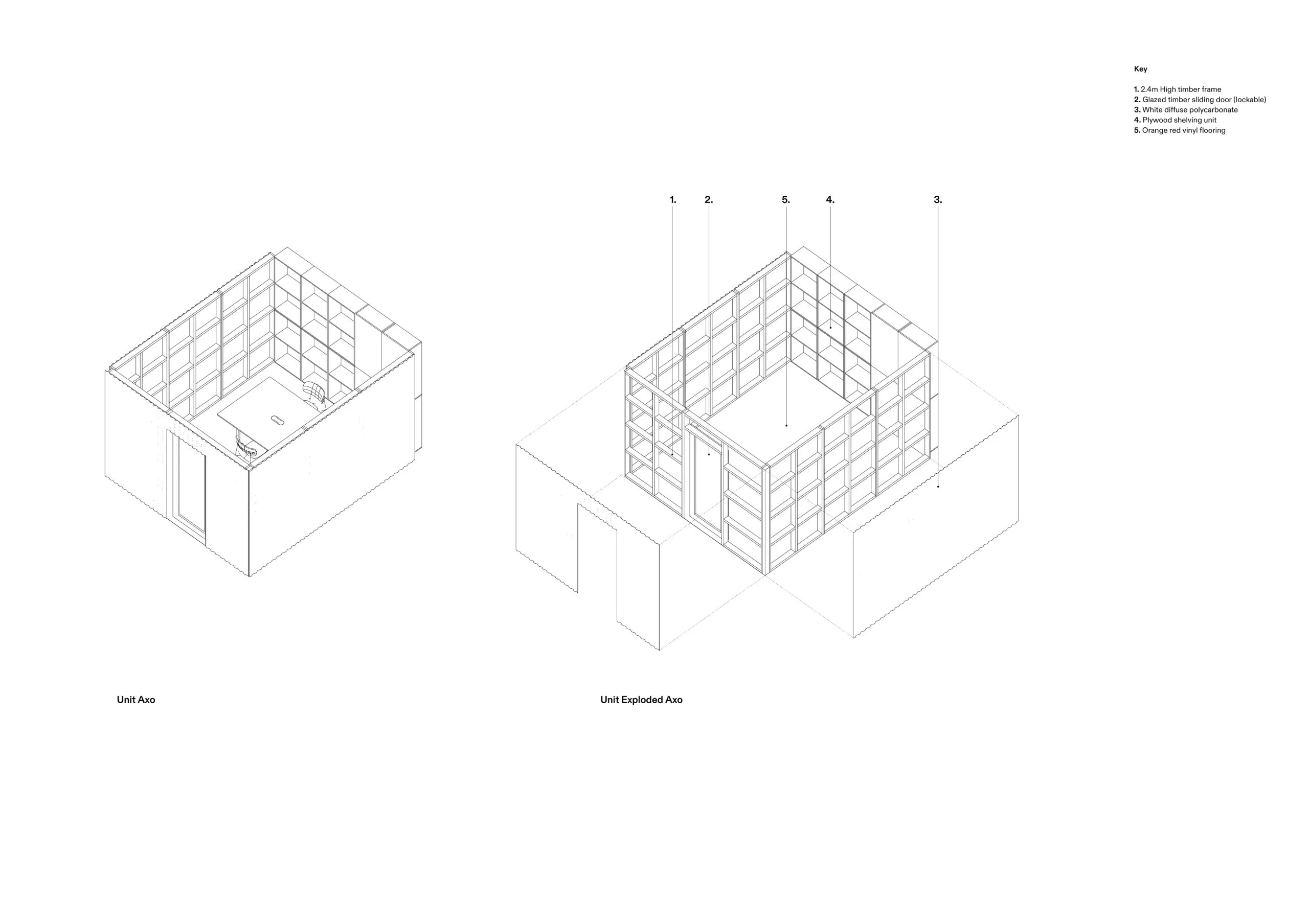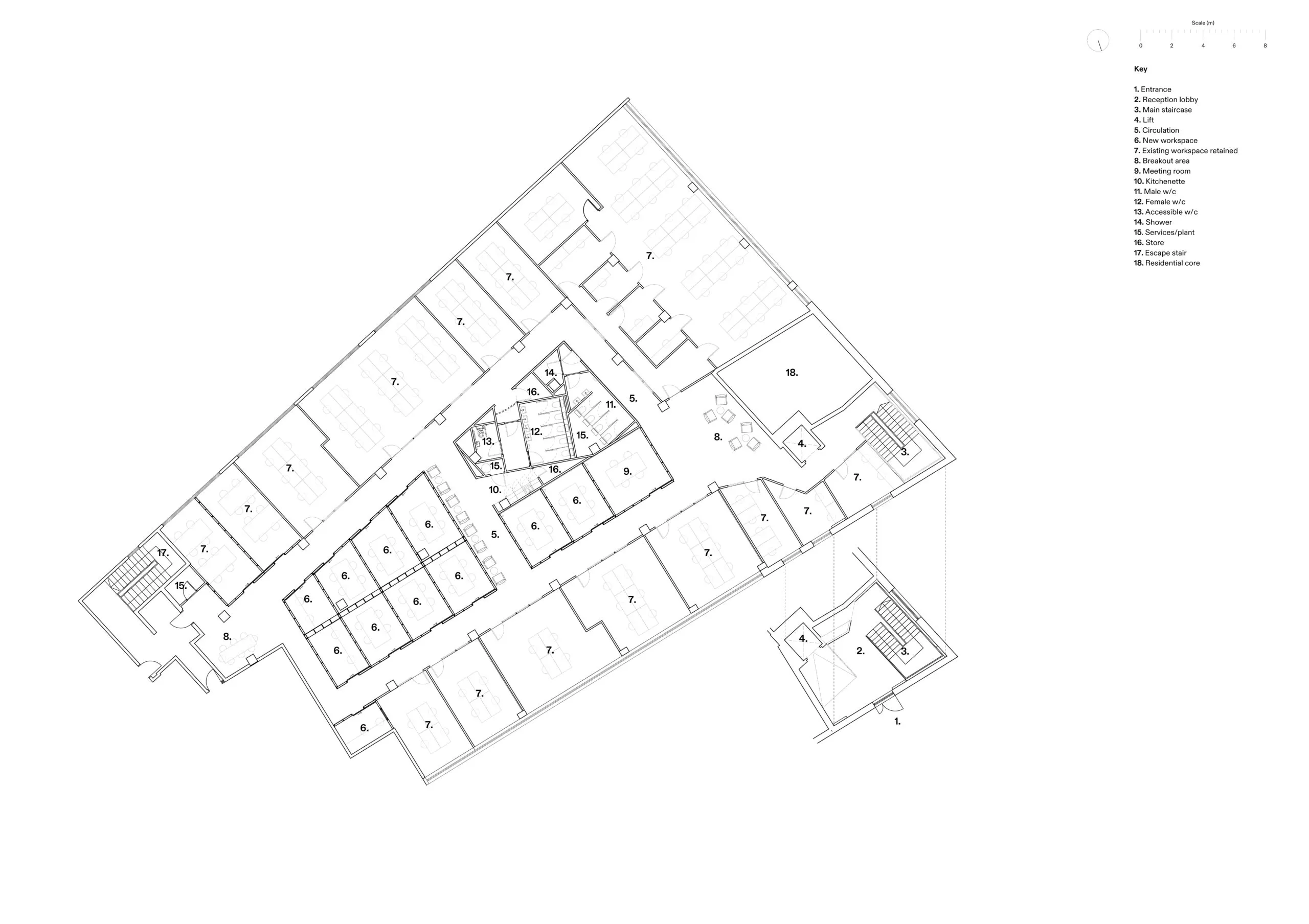The project is for Dalston-based community interest company Hackney Cooperative Developments and includes the refurbishment of an existing workspace in Woodberry Down. It was funded by an affordable workspace grant from Hackney Council.
The existing workspace had good quality and naturally lit perimeter offices, but had an underused central space, which increased business costs and created an impersonal atmosphere.
The services core, of toilets, storage and reception away from the entrance, also used up more space than needed.
[Y/N] Studio was commissioned to rationalise the floor plan and make the services core more efficient, creating space for a series of infill workspaces ranging in size from 6m2 to 24m2.
In response, it has designed 14 brand-new, flexible and affordable workspace units, a shared meeting room and rationalised kitchenette and WCs.
An orange floor covering unifies the upper floor while the reception has been relocated to the building entrance, providing a more inviting environment for both new and existing tenants.

All new units are designed to cater for creative start-ups and designers, and double up as breakout meeting rooms for existing offices in the building.
The next phase will include another new reception on the ground floor.
Collaborating with fabricator MILK Furniture, the practice has designed a series of modular and flexible timber partitions that form the units, making the installation process fast and efficient.
Exposed sawn timber frames are clad to one side with translucent profiled polycarbonate. This can be customised by tenants while a central spine of back-to-back plywood shelving offers more conventional storage.
In 2023, [Y/N] Studio expanded and improved affordable workspace at Bradbury Works, which is located in a terrace of workspaces just off Dalston’s Gillett Square in Hackney and is also run by Hackney Cooperative Developments.
The studio wrapped the building in a polycarbonate skin and created a deck access circulation in an industrial palette of materials. The scheme received a highly commended in the AJ Architecture Awards the same year.

Architect’s view
The project takes place within an existing workplace that was underperforming. Through careful intervention rather than complete reinvention, it gains a new lease of life. This theme is consistent with our work for Hackney Co-operative Developments, as evident in our previous collaboration with them on Bradbury Works.
Time and cost were crucial factors in our design process, driven by funding constraints and the need to minimise disruption to existing tenants. We collaborated closely with fabricators MILK from the outset to create a modular partition system that maximised value for both the client and their incoming tenants.
To reduce the project’s material footprint, we aimed to ensure each material served multiple practical functions. Timber, being easy to prefabricate, was used to introduce natural materiality while creating a flexible structural system. Polycarbonate provided light and privacy, while being lightweight, strong, and robust. By cladding each module on one side, we created display shelving for tenants and exposed the timber frame. Finally, the Cayenne-coloured flooring rebranded the project, creating a sense of continuity between spaces and linking the warmth of the timber to the reflectivity of the polycarbonate.
We look forward to undertaking a second stage of the project soon which will include an improved reception area and improved wayfinding signage.
Alex Smith, founding director, [Y/N] Studio

Client’s view
Hackney Cooperative Developments (HCD) is proud to unveil the transformation of its site at Woodberry Down: an ambitious project delivered in partnership with architect’s [Y/N] Studio and made possible through support from the London Borough of Hackney.
Staying true to HCD’s founding mission of inclusive, affordable development, this project reimagines a constrained site and limited budget as an opportunity for ingenuity. The project has delivered 14 high-quality, affordable workspaces that meet the urgent need for accessible premises in one of London’s fastest-changing neighbourhoods. Every square metre has been maximised through intelligent, flexible design, ensuring these units can support a diverse mix of small enterprises, start-ups, social businesses, and makers.
More than just workspaces, the redevelopment prioritises community. A thoughtfully relocated kitchenette and upgraded shared toilet facilities create a welcoming, functional hub, encouraging interaction and cooperation across tenants. Materials have been selected for both durability and affordability, with a clear emphasis on sustainability and long-term value.
For HCD, this project exemplifies how architecture can be a tool for social equity where careful design and a modest budget can still achieve meaningful, lasting change. The design team have demonstrated how creativity and social purpose can go hand-in-hand, delivering a result that is elegant, economical, and rooted in place.
As development pressures mount across London, this is a model of what is possible: a commitment to local communities, realised through the power of architectural design.
Simon Dancey, chief executive officer, Hackney Cooperative Developments

Project data
Location Woodberry Down, Hackney, London
Start on site 2024
Completion 2025
Funding London Borough of Hackney Affordable Workspace Fund
Gross internal floor area 712m2
Client Hackney Co-operative Developments
Construction cost Undisclosed
Architect [Y/N] Studio
Fabricator MILK Furniture
Building control Complete Building Control
Main contractor Jeffreys Construction

![[Y/N] Studio fits out affordable workspace in Hackney](https://www.newsbeep.com/uk/wp-content/uploads/2025/08/WOODBERRY-164-Edit-lo-res-560x315.jpg)