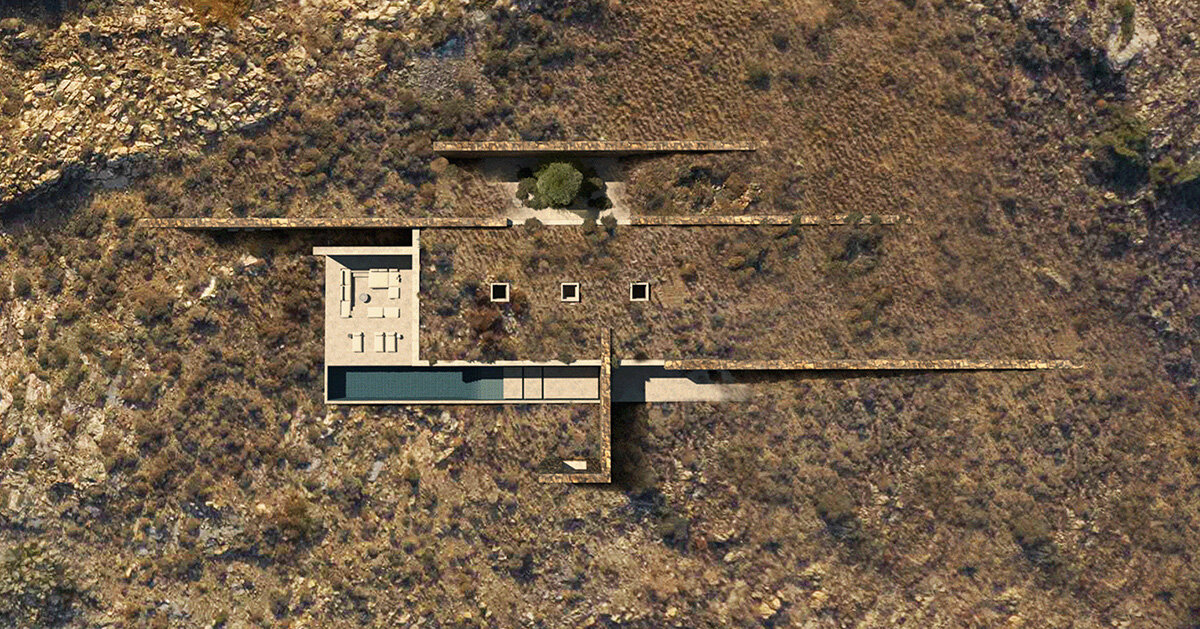ONUS carves net-zero residence into the landscape
Onus Architecture Studio completes Horizon House, a net-zero residence carved into the sloped terrain of Syros, Greece. The 230-square-meter home is partially embedded in the earth and built using stone excavated on-site. The project is designed to function off-grid and support the surrounding environment, reflecting a growing move beyond sustainability toward what’s known as regenerative design, an approach that actively helps restore natural systems.
Horizon House brings together passive solar design, efficient use of resources, and low-impact building techniques in tune with the unique conditions of island life. It’s designed to be energy self-sufficient and to give back to the land in a region where drought, strong winds, and rising heat are becoming the norm.
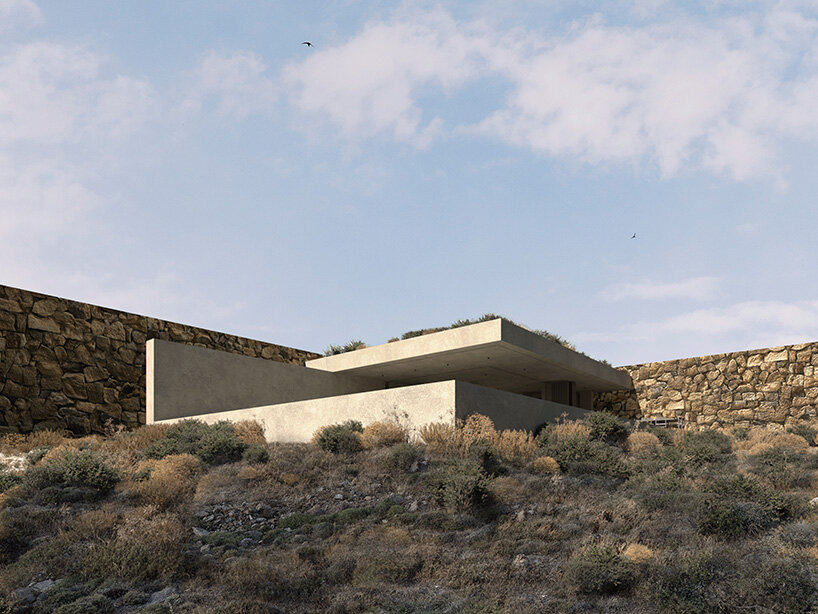
all images courtesy of Onus Architecture Studio
Horizon House follows the contours of the greek terrain
Built on a steep hillside overlooking the Aegean Sea, the house follows the contours of the land with a linear layout that stretches along the horizon. South-facing openings allow plenty of sunlight in, while the more enclosed northern side protects residents from prevailing winds. The use of raw concrete, reclaimed wood, and native vegetation situates the structure within its context.
Guided by passive design principles, the use of deep-set apertures and operable skylights optimizes natural light and airflow throughout the home. The Athens-based team at Onus Architecture Studio combines the thermal mass of the structure with carefully oriented shading and a vegetated roof to help stabilize interior temperatures year-round without the need for mechanical systems. This performance is enhanced by micro wind turbines that take advantage of the island’s constant winds and a geothermal loop that supplies heating and cooling.
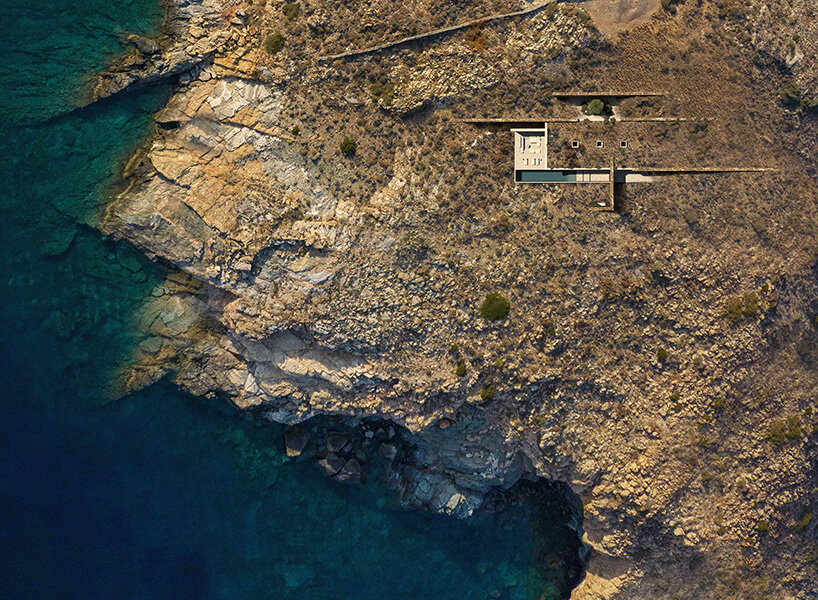
Horizon House is a net-zero residence carved into the sloped terrain of Syros, Greece
Green and Blue Roof Systems Power On-Site Water Management
In this project, Onus Architecture Studio works with local resources and natural systems, bringing human habitation back in sync with nature. Water is managed entirely on-site, with the green roof of Horizon House acting as a catchment system that feeds into a blue roof infrastructure that stores and filters rainwater. Greywater is treated and reused in irrigation. Landscaping with native plants reduces water demand, promotes biodiversity, and improves soil health in the long run, while trees and shrubs are placed to improve the local microclimate and reduce wind exposure.
Inside, the house maintains the same principles of restraint and continuity. Natural materials complete the interiors, where living and sleeping areas unfold along the view axis. Courtyards, verandas, and shaded terraces allow the experience of the house to extend beyond its walls.
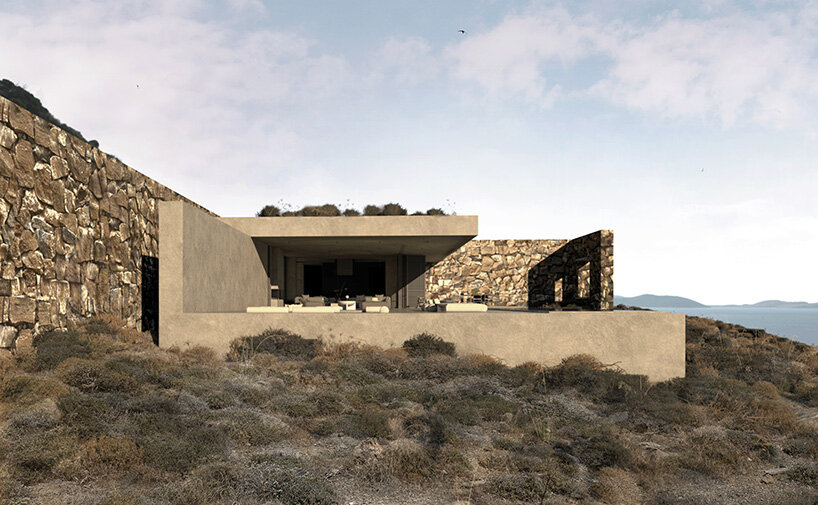
the 230-square-meter home is partially embedded in the earth
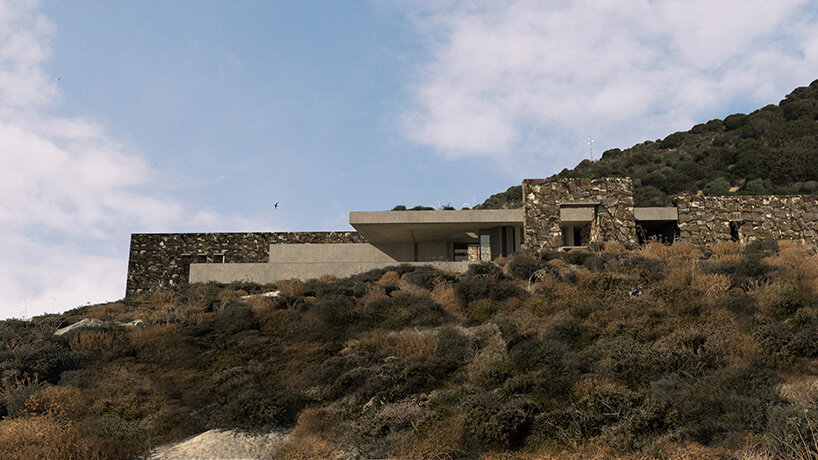
built using stone excavated on-site
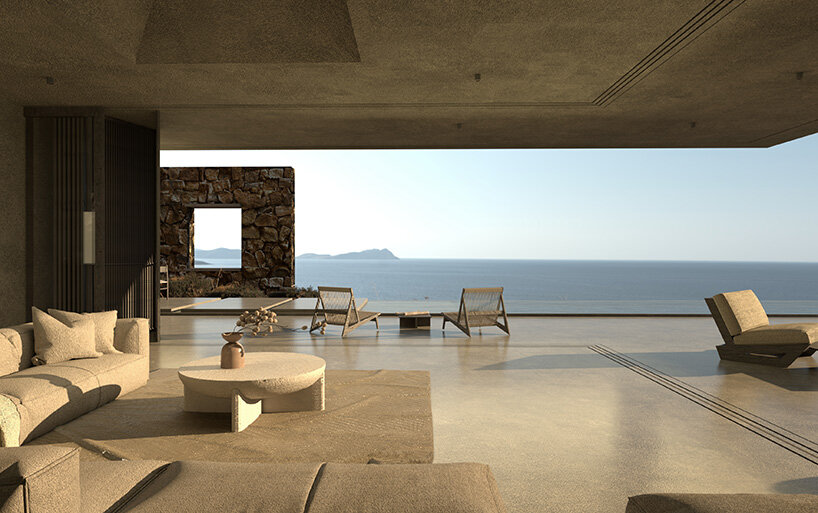
Horizon House brings together passive solar design, efficient use of resources, and low-impact building techniques

