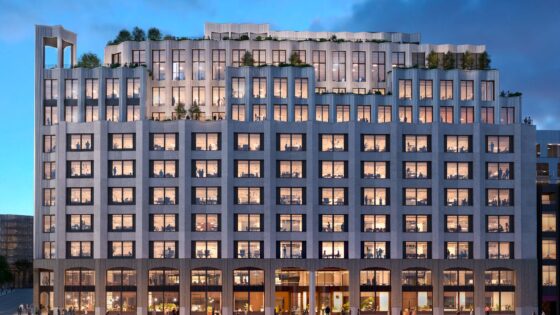Camden Council unanimously voted last week (7 August) to grant permission for the Morgan Real Estate and BNF Capital-backed transformation of the office space in 19 Charterhouse Street.
The plan will retrofit a five-storey office block, which was built in 1991 and forms part of the De Beers diamond campus. The ‘high-quality, low carbon’ scheme will retain much of the building’s existing structure.
An extension will take the block’s height from five to ten storeys, and increase total workspace by 2,780m², taking it to 12,800m². Roof terraces will step back at the seventh, eighth and ninth floors, and will feature green planting and views of St Paul’s Cathedral.
The stone-clad and ‘fortress-like’ façade of the original building will be replaced with Portland stone cladding, a fluted zigzag profile at the top and bronze-coloured windows.
This new ‘high-performance envelope’ is intended to be ‘built for the long term’ with ‘improved thermal performance’ alligning with its target of a BREEAM Excellent target. The practice also says the entire project will be ‘car-free’.
Particular emphasis is placed on integrating the area’s historic jewellery industry, in particular through a ‘thoughtfully designed, affordable jewellery workspace’.
But while local policy for Hatton Garden stipulates that 50 per cent of new commercial space over 200m² should be affordable jewellery workspace, the scheme only allocates 520m² for this purpose in the scheme, amounting to 19 per cent.
However, all the new jewellery workspace will be offered at the discounted, peppercorn rate, and the final figure was agreed with the council’s inclusive economy team.
DSDHA director Deborah Saunt said: ‘This significant project will go far beyond delivering an exemplary mixed-use retrofit scheme by acknowledging the site’s overlapping infrastructures – from transport to commerce, creative to ecology, and heritage – and will use architecture to maximise social, townscape and ecological benefits.
‘The scheme will deliver much-needed biodiversity on to the site of the River Fleet and promote local cultural sustainability of the jewellery trade of Hatton Garden.’
Saunt added that the project was intended to ‘unlock wider urban benefits that could herald the growth of the “City Halo”, helping to soften the City’s edges’ by better connecting these edges with neighbouring boroughs.
The site will be directly opposite the soon-to-open London Museum at Smithfield, and will feature a new lobby offering ground-floor hospitality and retail space alongside jewellery workplaces.
Project data:
Client BNF Capital
Development manager Morgan Real Estate
Cost consultant Abakus Consulting
Architect and landscape architect DSDHA
Building services (MEP) SWECO
Structural engineer Davis Maguire
Planning consultant Newmark
Vertical transport SWECO
Facade consultant SWECO
Fire consultant Semper Fire Engineering
Transport consultant Momentum Transport Consultancy
Communications consultant Kanda Consulting
Daylight and sunlight Point 2

