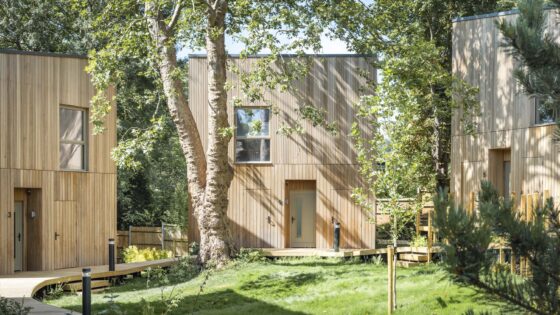The cluster of six two-storey, three-bedroom houses sits on a secluded backland site. The houses are arranged around a communal garden, the focus of which is a mature London plane tree, which anchors the scheme.
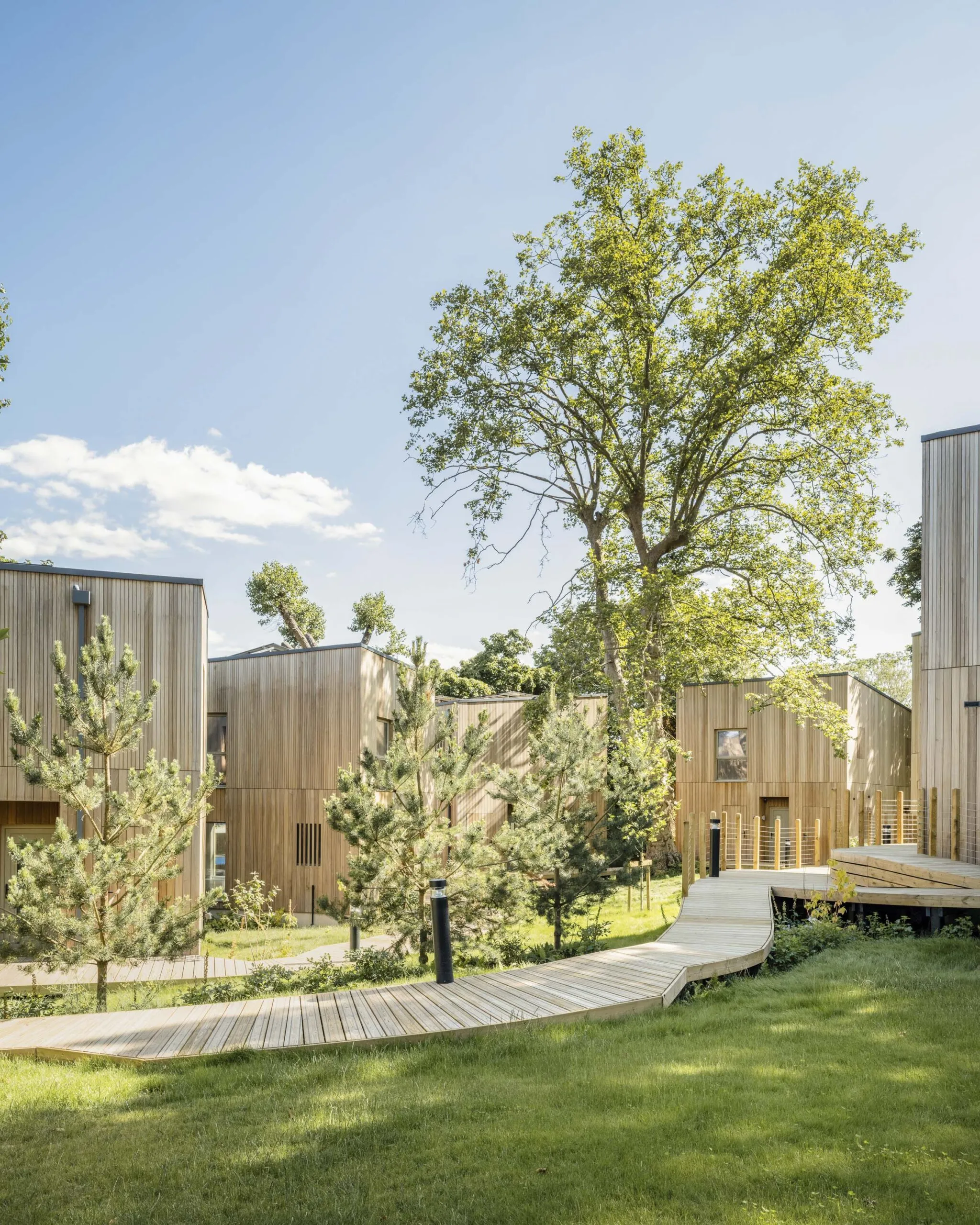
The scheme’s landscape-led approach was inspired by the work of Walter Segal, in particular his nearby Walter’s Way housing.
The scheme adopts similar construction methods to Segal, too, with a timber frame raised on lightweight stilts, which avoids conventional foundations and protects the many tree roots on the sloping wooded site. This not only reduced site impact but also served to speed up construction, as well as providing a low-carbon method of construction.
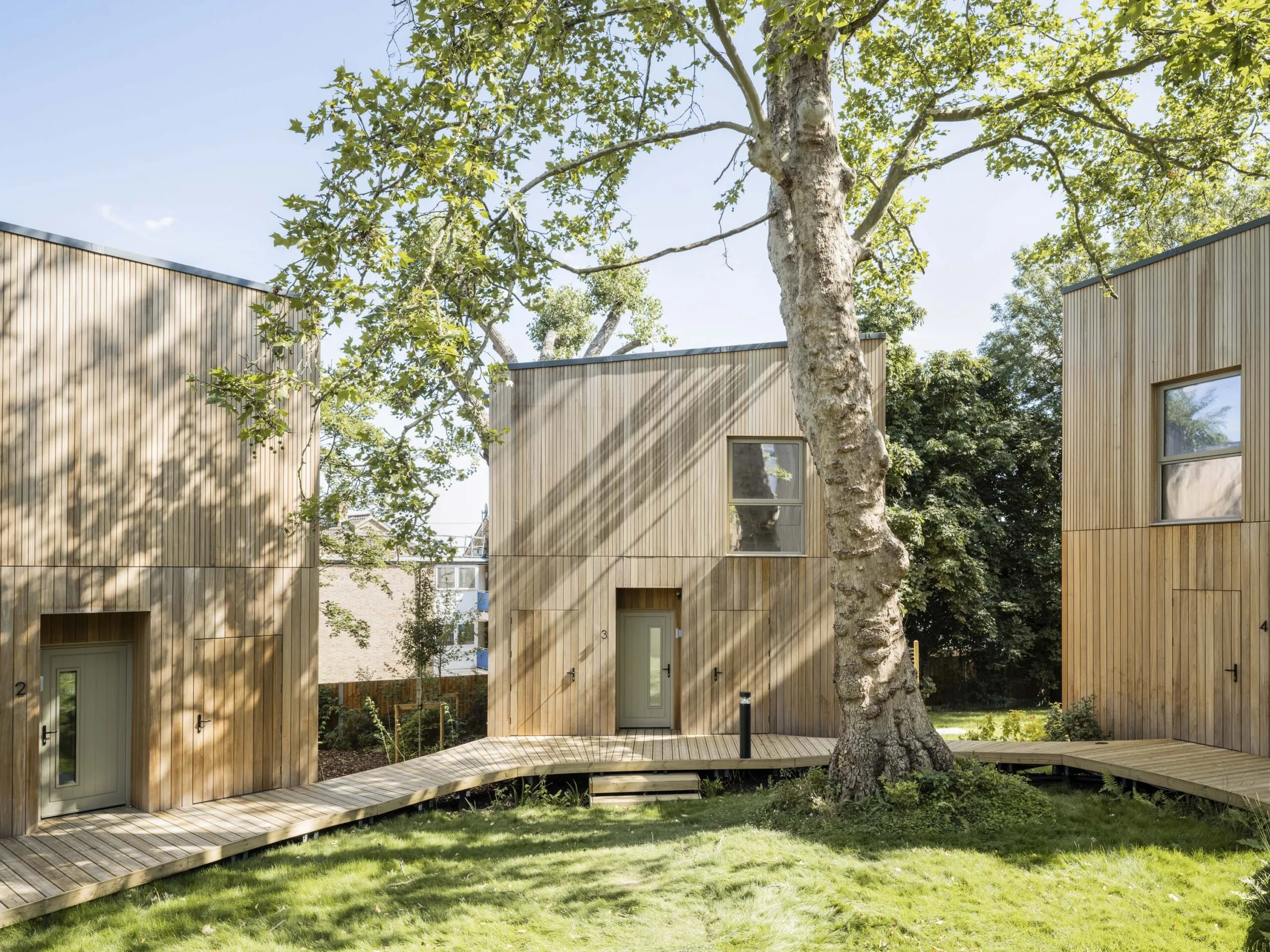
Operational carbon is also kept low through a combination of air source heat pumps, MVHR, PV panels, triple-glazed windows, green roofs and highly insulated SIPs panels.
Internally, finishes include terrazzo floors, timber kitchens and joinery and British-made timber windows and doors.
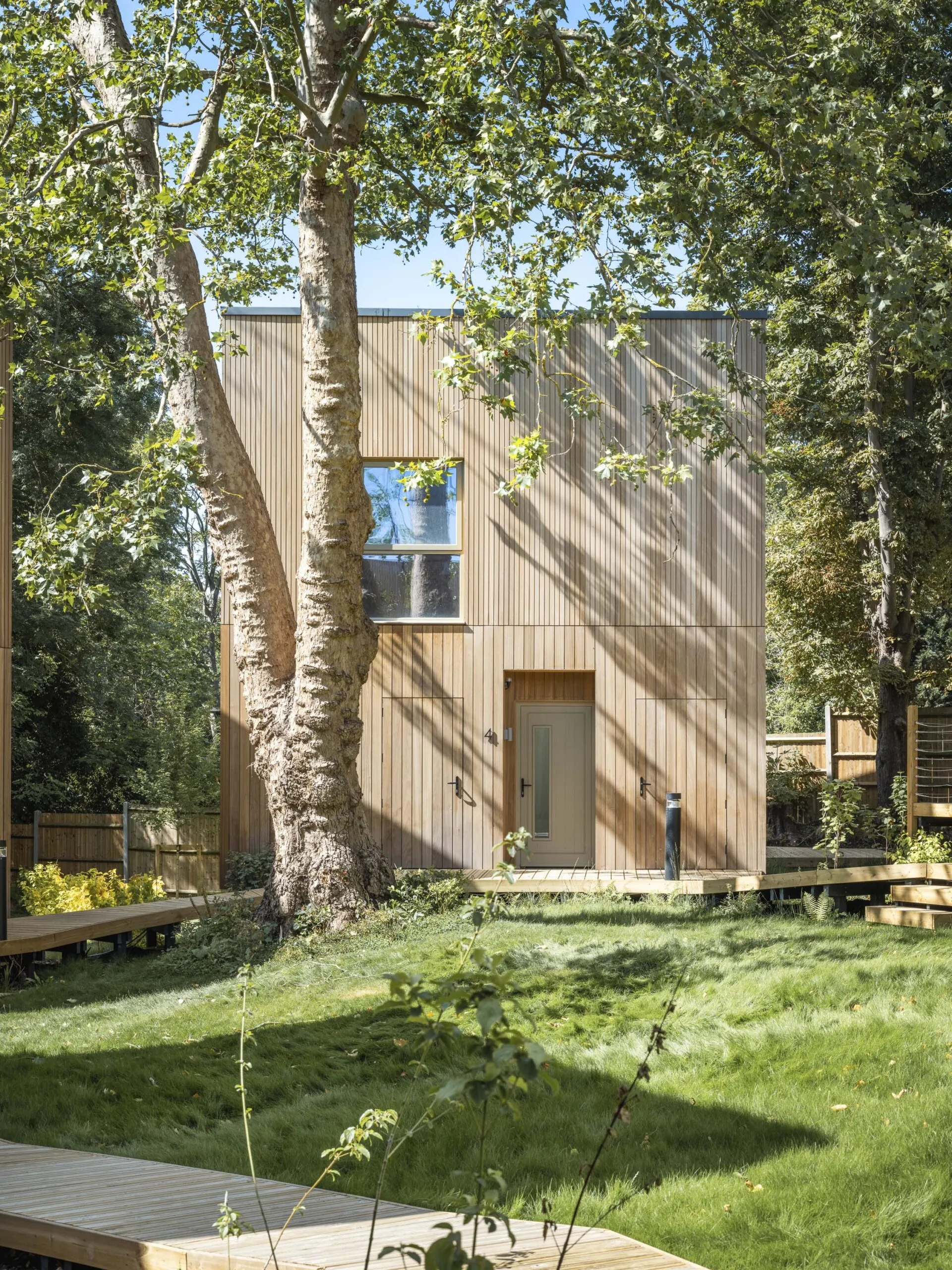
Architect’s view
The moment we stepped onto the woodland site behind 105 Honor Oak Park, its potential was unmistakable. Beneath the canopy of mature trees, with dappled light filtering through, we knew this wasn’t just another corner of south-east London; it was something more elemental, more captivating. Yet, its planning history told another story: a legacy of failed applications, each a misstep in understanding what the site was asking for.
To understand the context more holistically, we visited the adjacent Walters Way, a locally listed self-build community and one of Walter Segal’s enduring contributions to London’s housing discourse. What struck us wasn’t just the architecture, but the sense of place it evoked: a surprisingly serene, urban oasis. Despite being firmly in London’s Zone 3, it felt like a departure from the capital altogether.
The more we studied Segal’s work, the more layers revealed themselves. Beyond its celebrated self-build ethos, we were drawn to the tessellated layout, the synergy between built form and woodland, and the quiet social cohesion shaped by its spatial choreography. The houses weren’t simply arranged, they were placed, in dialogue with their surroundings, with angled footprints tracing a gently winding communal spine. This wasn’t architecture imposed upon nature, but one that coexisted with it, and the result was a rare and palpable sense of belonging.
Inspired by that spirit, our approach to Honor Oak Park evolved. We developed a radial configuration of homes centred around a mature London plane tree, anchoring the scheme both socially and spatially. Like Walter’s Way, the landscape led, and the architecture followed.
Topographically, the parallels were clear too: a steep, tree-covered slope with virtually the entire site covered by RPAs and protected trees. In response, we adopted the Segal method of construction; timber-framed homes raised on lightweight stilts, avoiding conventional foundations. This not only preserved the delicate root systems but reduced site impact, sped up construction, and ensured a lower-carbon outcome.
The houses themselves sit lightly in the landscape; timber-clad, deck-accessed, and nestled under the canopy, evoking more of a Scandinavian woodland cabin than suburban London infill. The result is a collection of homes that don’t dominate the landscape but quietly inhabit it. They offer respite, reflection, and a clear counterbalance to the noise and density of the city beyond.
At a time when densification and urban sprawl often collide with environmental concerns, this project seeks a quieter answer: one rooted in place, people and the landscape itself.
James Dowen, director, Dowen Farmer Architects
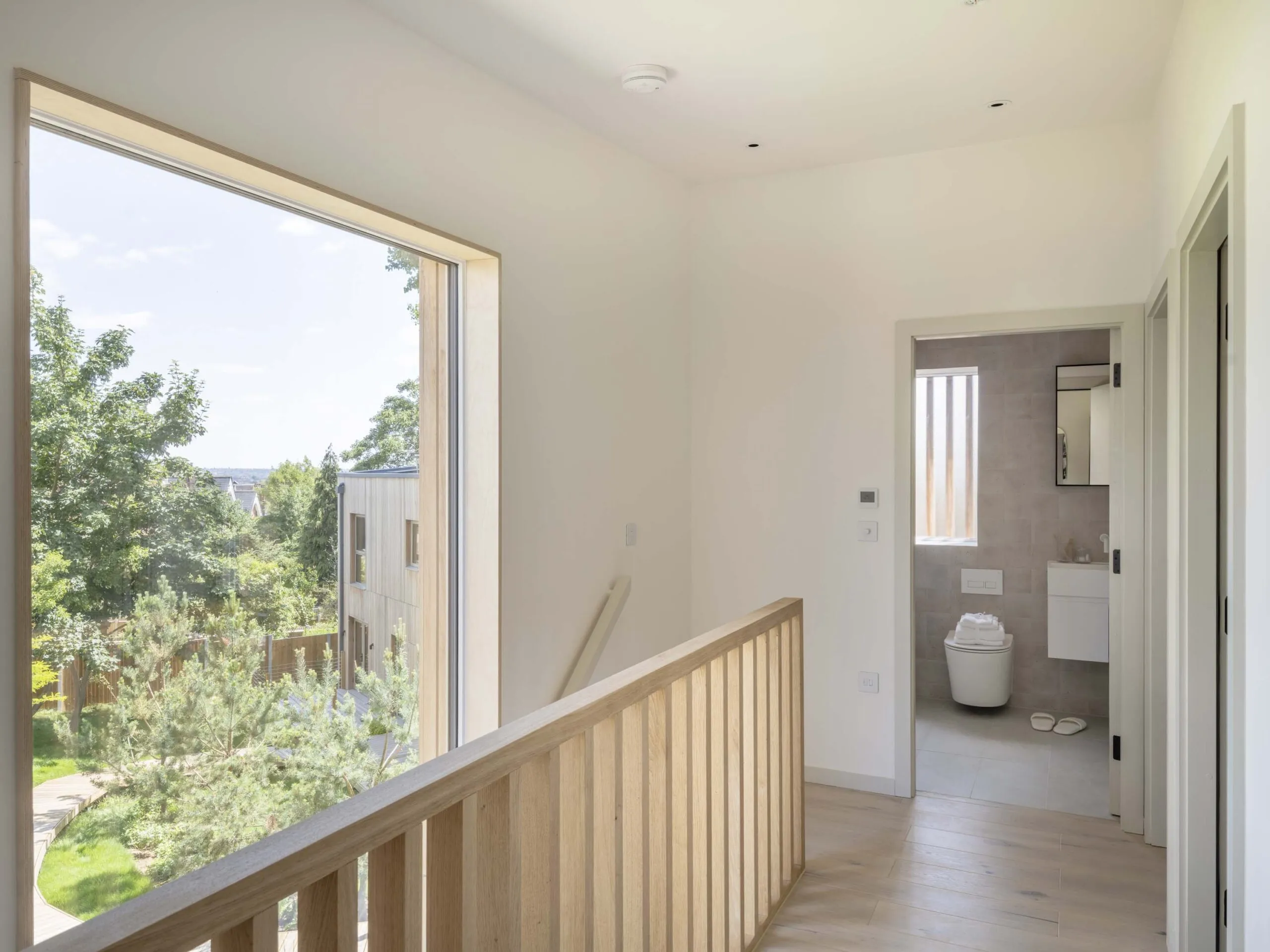
Client’s view
Even a city as colourful, complex and diverse in its housing stock as London, rarely produces something quite as enchanting and ethereal as Honor Oak Park. Having lived in the area for over 20 years I had been fondly aware and curious of the backland site nestled discretely opposite One Tree Hill in this leafy haven of southeast London. I watched on with great delight when DFA successfully secured planning permission in 2022 for its then owner, for a truly inspired and thoughtful scheme which followed many previous failed attempts by others. It was clear that finally this locally significant site was being respected and approached with the light touch it so deserved.
From the outset, our vision was to build a small, design-led community of homes that felt rooted in the landscape and responded to the growing demand for sustainable living. The site itself presented both challenges and opportunities — a gently sloping plot, with mature trees. I think many were put off by elements that to us were clearly assets. The intimate, quiet surroundings, the tree lined boundaries and the topography that added texture to the site and irregularity to the final form of the houses. The project required constant problem-solving and thinking outside the box. But the outcome speaks for itself.
It was essential that the homes felt like a natural extension of the setting, both visually and environmentally.
We shared a commitment to high-quality materials and low-energy design principles, and the timber cladding became a defining element — not just aesthetically, but as a reflection of the project’s environmental ethos. ASHPs, MVHR, PV panels, triple glazed windows, green roofs and robustly insulated SIPs panels resulted in 96 point A rated EPCs and homes that are truly sustainable and will stand the test of time. Heated Terrazzo floors, carbon neutral timber kitchens, birch ply window reveals, simple elegant joinery and British made timber windows and doors combine to create a sense of tranquility and a symbiotic relationship with nature.
The houses form a cohesive cluster that feel connected and well-balanced. We’ve had incredibly positive feedback from both buyers and the wider community, who’ve embraced the scheme as an example of how small-scale development can be both respectful and forward-thinking. For us, this project has raised the bar in terms of our belief in what is possible, as well as furthering our own appreciation and understanding of how small backland sites can positively contribute to help answer the question of housing supply. We’re already using the lessons learned here to shape our next developments. We’re proud to have delivered a development that offers something rare: homes that feel rooted, respectful, and truly in tune with their surroundings.
Silvercrow
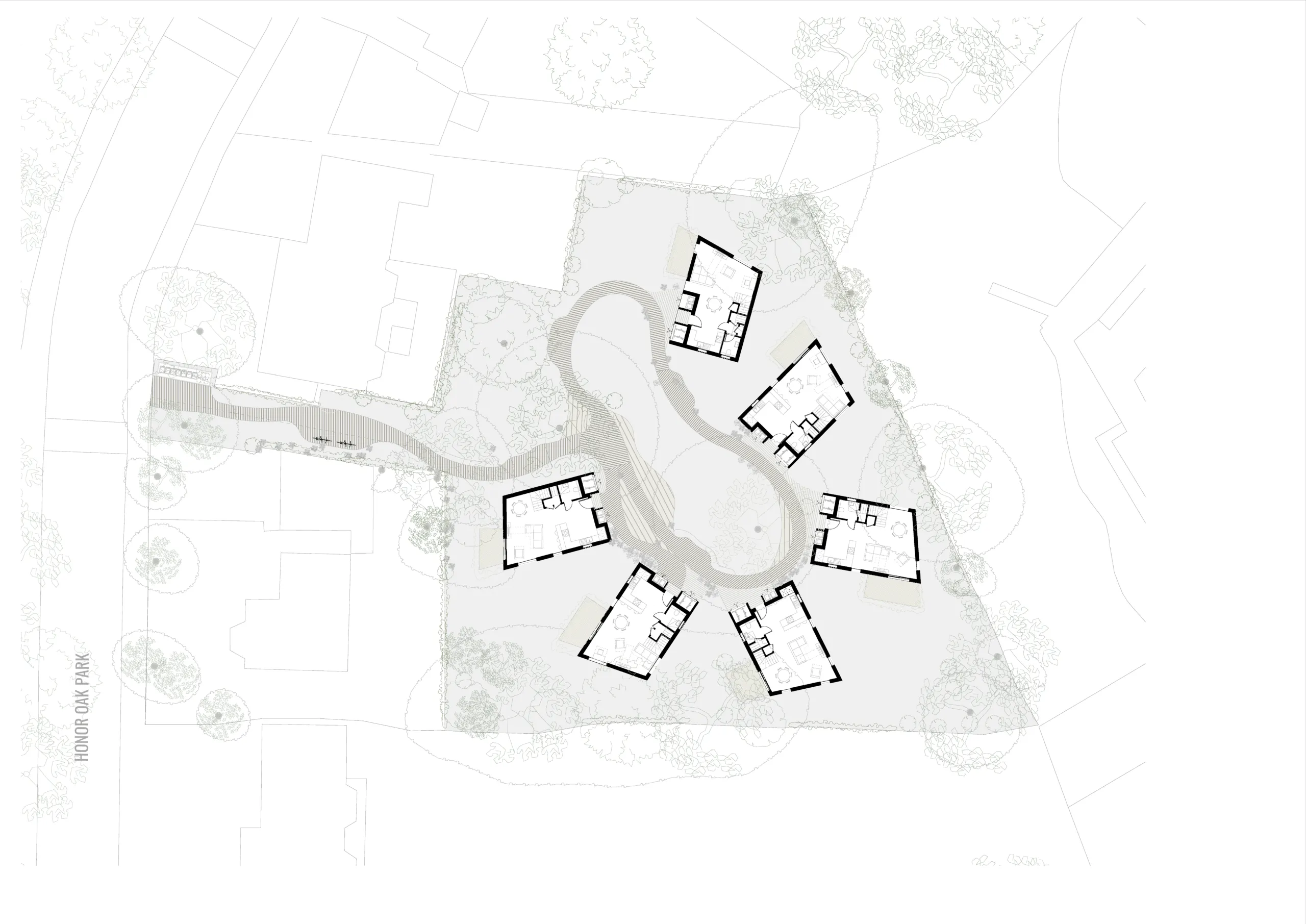
Project data
Location Honor Oak, London
Start on site February 2024
Completion June 2025
Gross internal floor area 594m2
Gross (internal + external) floor area 720m2
Form of contract Construction management contract
Construction cost £1.8 million
Construction cost per m2 £3,030
Architect Dowen Farmer Architects
Executive architect Silvercrow
Client Silvercrow
Structural engineer PCC Consultants
M&E consultant CentreLine
QS Silvercrow
Energy consultant SAPS UK
Landscape consultant GRDN
Planning consultant Maddox
Project manager Silvercrow
Principal designer Silvercrow
CDM co-ordinator Silvercrow
Approved building inspector Assure Building Control
Main contractor Silvercrow
CAD software used AutoCAD
Environmental performance data
Percentage of floor area with daylight factor >2% Not supplied
Percentage of floor area with daylight factor >5% Not supplied
On-site energy generation 91.3%
Annual mains water consumption 35 m3/occupant
Airtightness at 50Pa 1.23 m3/h.m2
Heating and hot water load Not supplied
Operational energy Not supplied
Total energy load Not supplied
Overall area-weighted U-value 0.19 W/m2K
Predicted design life 50 years
Embodied carbon Not supplied
Whole-life carbon Not supplied
Annual CO2 emissions Not supplied
Energy Performance Certificate rating A (95)

