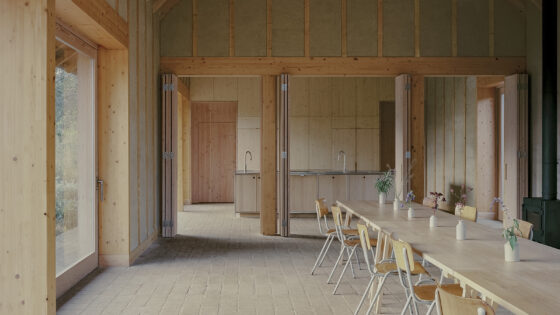The Apple House is a materially innovative education and wellbeing hub set within a previously neglected orchard. The building combines a glulam portal frame, designed by Structure Workshop, with in-situ cast hempcrete and locally sourced materials.
Large openings connect multifunctional spaces to the surrounding landscape on multiple axes, framing a woodland to the south, a vegetable garden to the east and an extensive plant library to the west. A year-round community programme provides professional and public participation in horticulture and environmental stewardship, including to local schools, youth groups, mental health charities, residents and designers.
The brief for the Apple House emerged from the Orchard Project, in Serge Hill, Hertfordshire, which began in 2017. Led by Sue and Tom Stuart-Smith as a synthesis of their avenues of professional research, the project aimed to realise an initiative based on the understanding that working with nature can radically transform people’s health and wellbeing and that community inclusion can be fostered through gardening and other forms of creativity.
The site’s location within Metropolitan Green Belt land – St Albans City and District – meant it was particularly constrained from a planning perspective. Collaboration with the local community was critical to providing evidence of its need and helped demonstrate the ‘very special circumstances’ required to overturn policy to gain planning permission.
Ben Stuart-Smith, co-founder, Okra
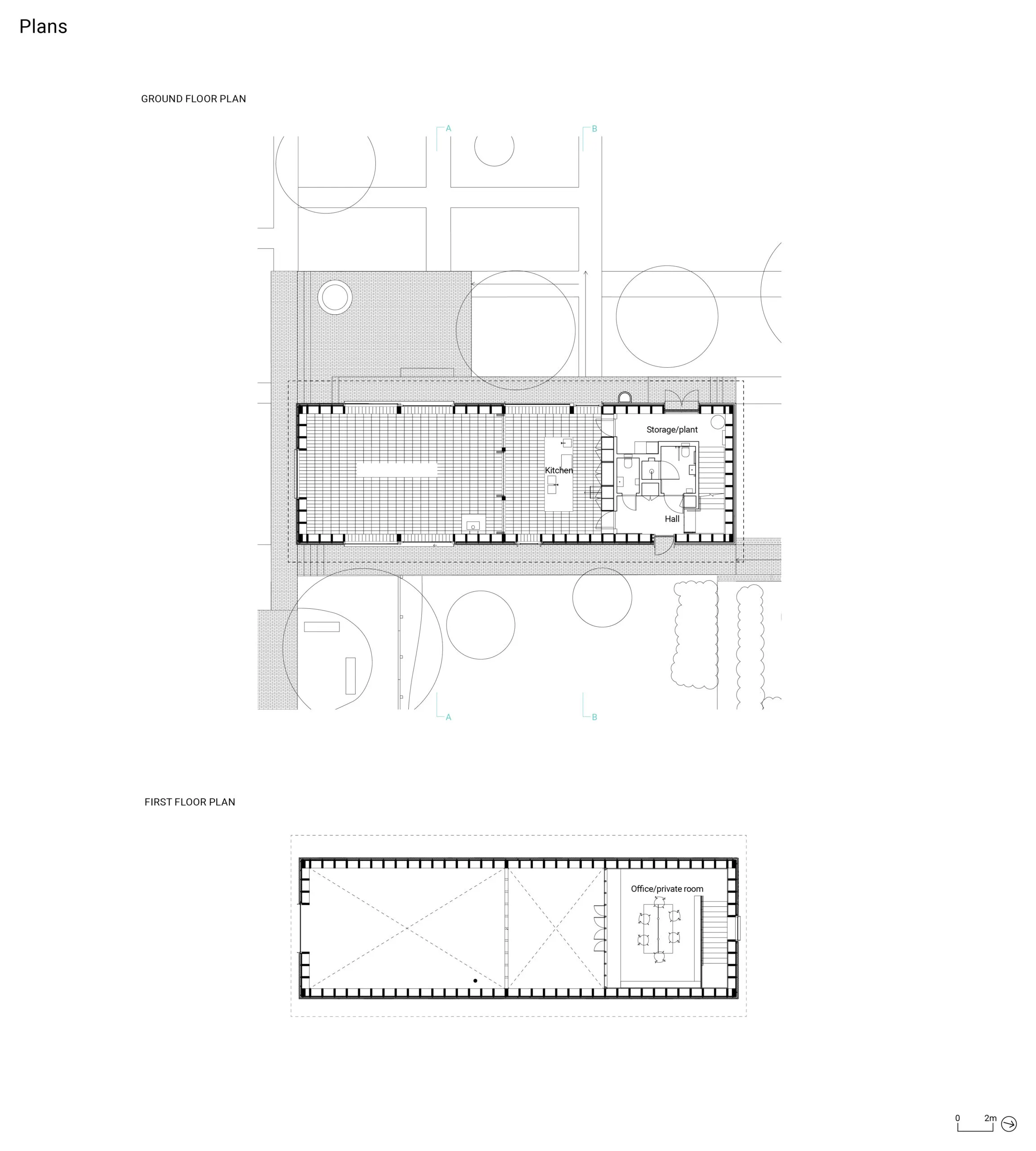
Project data
Start on site November 2022
Completion May 2024
Gross internal floor area 150m2
Construction cost £700,000
Construction cost per m2 £4,600
Architect Okra
Client Serge Hill Project for Gardening and Health, Tom Stuart-Smith Studio
Structural engineer Structure Workshop
Project manager Gordon Clark
Principal designer Okra
Approved building inspector RBC
Landscape architect Tom Stuart-Smith Studio
Main contractor Slabside Construction
CAD software used Vectorworks
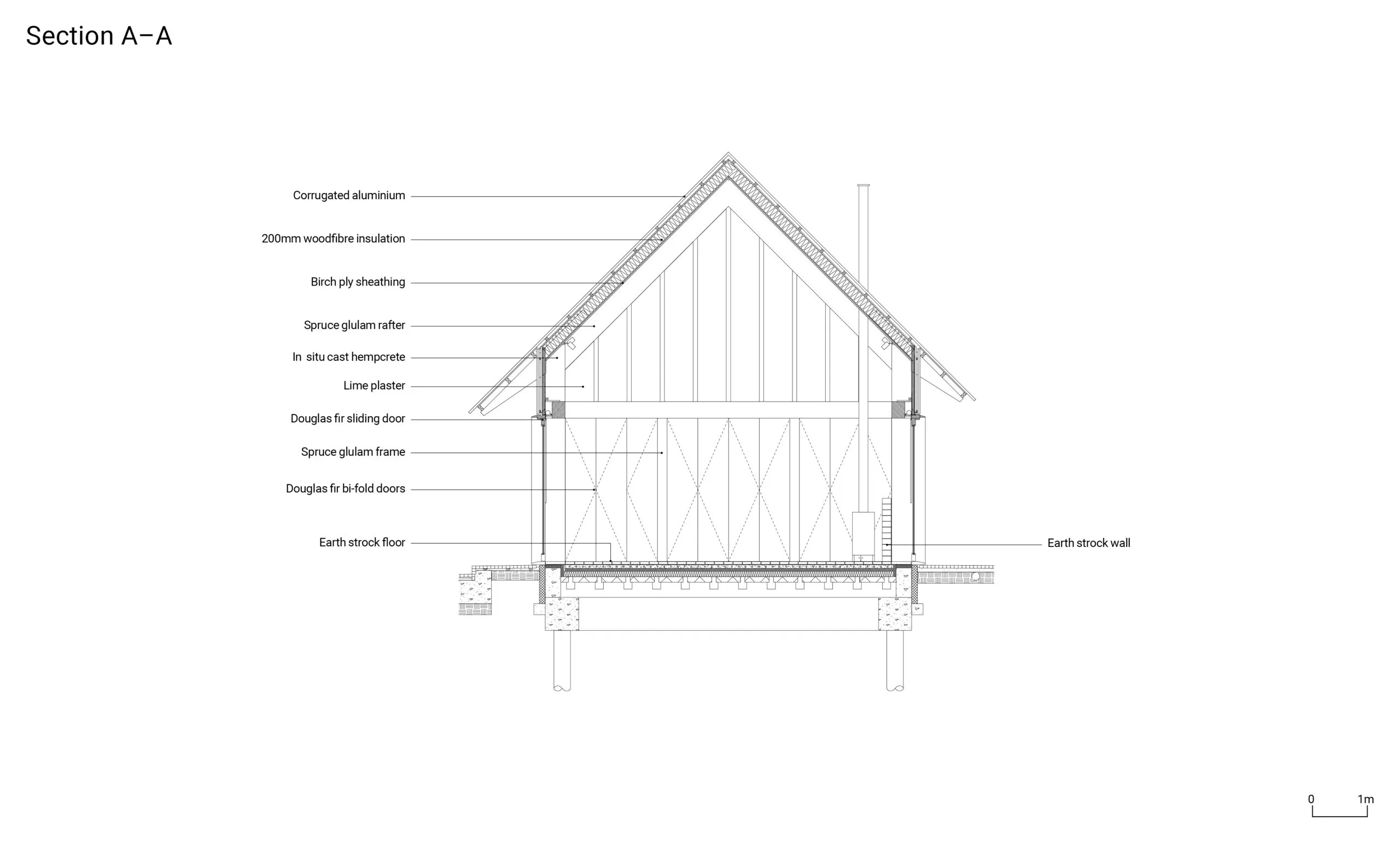
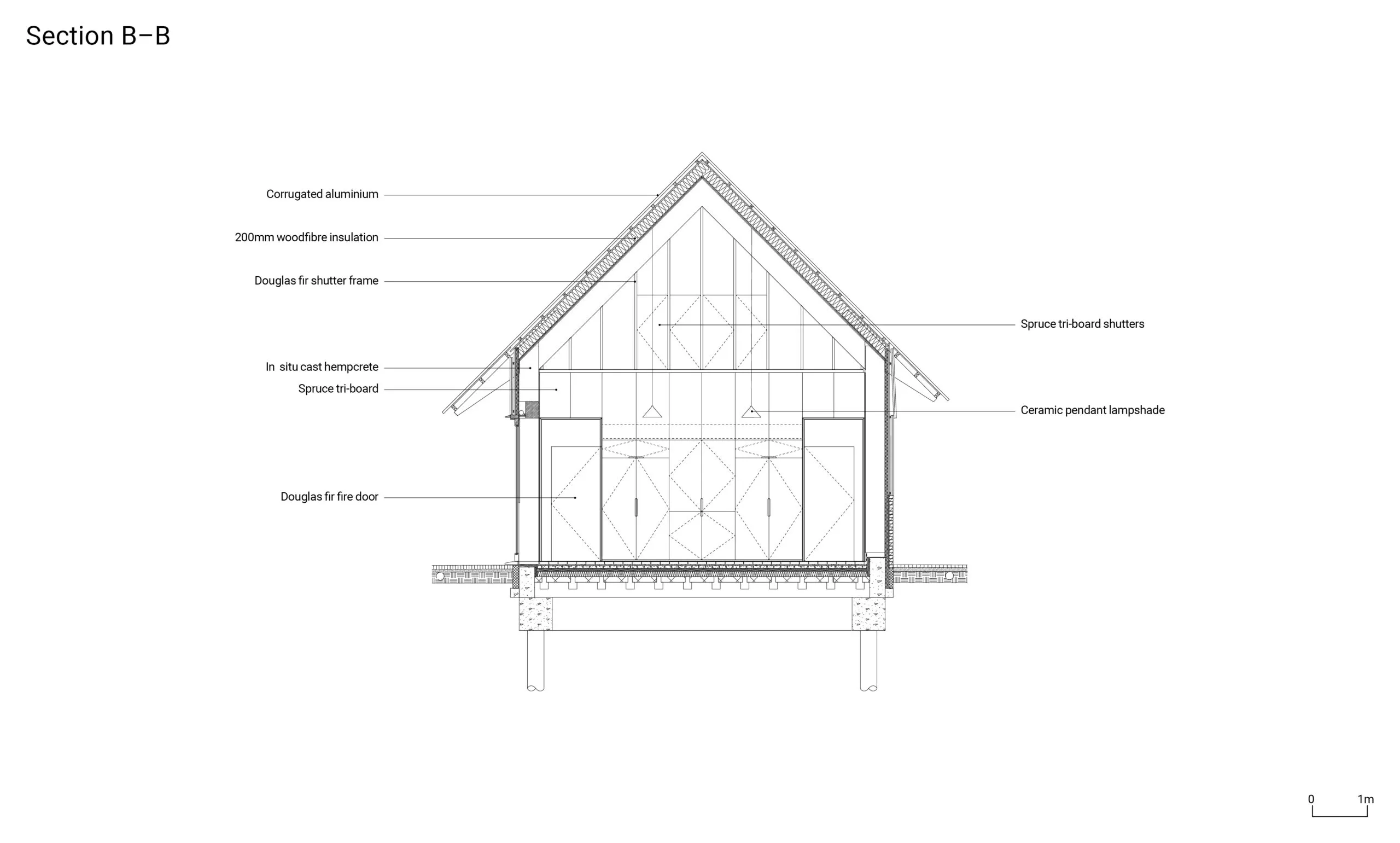
Architect’s choices
Dask Timber is one of those rarer specialist joinery companies that makes large-format sliders, pivot doors and fixed panels of glazing with customised details in a wide range of timber species. Although it requires more maintenance, timber glazing was preferred to aluminium owing to its lower embodied carbon and natural insulating properties – it was also far less expensive compared with metal equivalents at the sizes required. For loose internal furniture we approached Jones Neville to make up table tops and trestle legs in ash, while stackable chairs in reclaimed ply came from Merchant & Found. All other joinery was by Grey Oak, which did a fantastic job.
Ben Stuart-Smith, co-founder, Okra
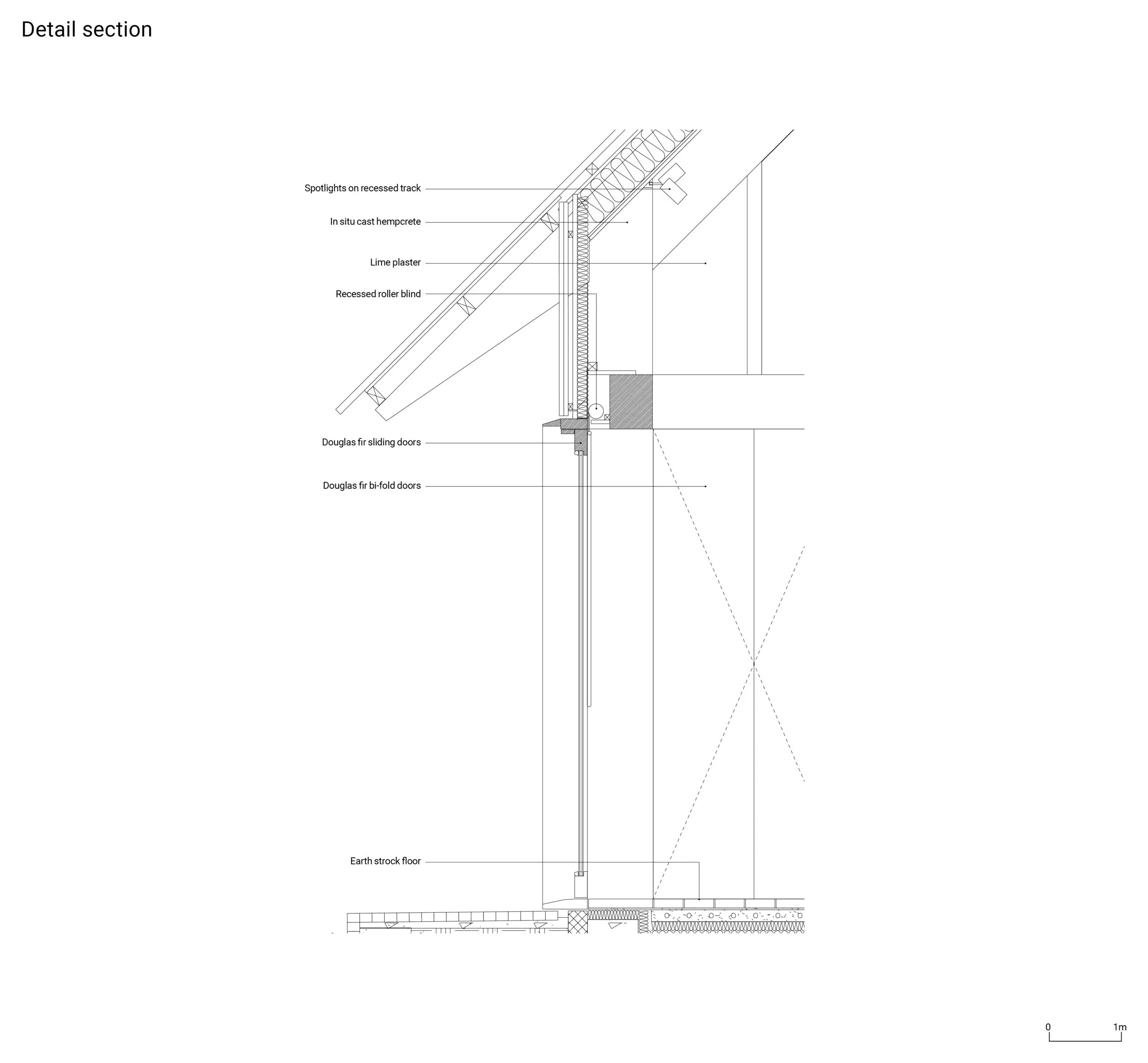
Specification
The values of the wider project were instilled into the architecture through the imaginative use of natural materials. A spruce glulam portal frame, designed by Structure Workshop, is connected by birch ply sheathing, which expresses the individual bays of the portal frame and removes the need for a ridge beam or purlins. Glulam columns are divided by lime-plastered cast hempcrete walls, which provide structural stability, insulation and wall finish. Throughout, visible finishes simultaneously act as visible structural components.
Collaborating with natural materials expert Will Stanwix, Okra explored the use of unfired clay ‘strock’ building blocks, typically used for walling and made by local brickmaker HG Mathews. Okra established a low-cost, earthen floor by cutting the bricks in two and sealing them with a bespoke pigmented linseed oil, which retained the warm natural tones of the clay.
The cleft oak cladding was deemed a resourceful, low-carbon and aesthetically pleasing material choice. Overcrowded oaks within 500m of the site were felled and cut by chainsaw to lengths that enabled them to be processed entirely by hand. The wavy, irregular quality of the cladding creates visual interest and has gone on to create an appealing habitat for wildlife, including the barbastelle bat, one of the UK’s rarest and most threatened species of bat.
Ben Stuart-Smith, co-founder, Okra
Selected products
Doors and windows
Dask Timber
Douglas fir
Throughout
dasktimber.co.uk
Hempcrete
Hemp Block Company
Cast in-situ
Throughout
hempblock.co.uk
Stock floor
HG Mathews
Throughout
hgmatthews.com
Kitchen, shutters, bi-fold doors
Tilly triple-layer panels
Douglas fir, spruce, oak
Kitchen, shutters, bi-fold doors
tilly.at
Chairs
Merchant & Found
French 1960s stackable chair
Main space
merchantandfound.com
Trestle tables
Jones Neville
Ash table top and trestle
Main space
jonesneville.co.uk

