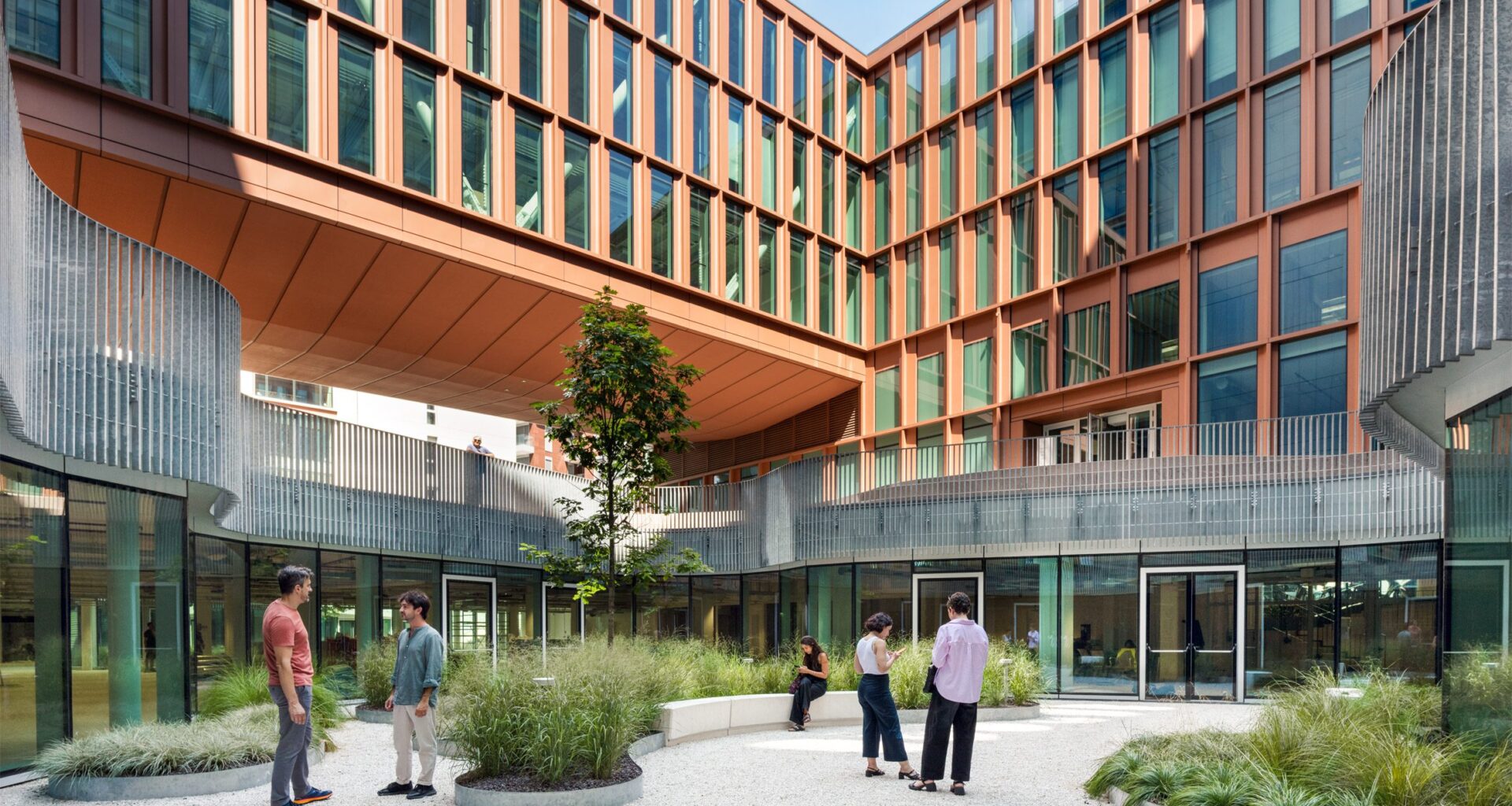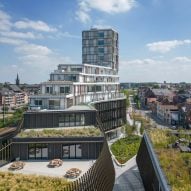Architecture studio Snøhetta has collaborated with Italian architecture studio Park to overhaul the 1960s Pirelli 35 office block in Milan, intending to make the site more open to the public.
Snøhetta and Park aimed to create an example of sustainable urban regeneration with its transformation of the Pirelli 35 offices, which are located in Milan’s Porta Nuova district next to the Biblioteca degli Alberi Milano (BAM) park.
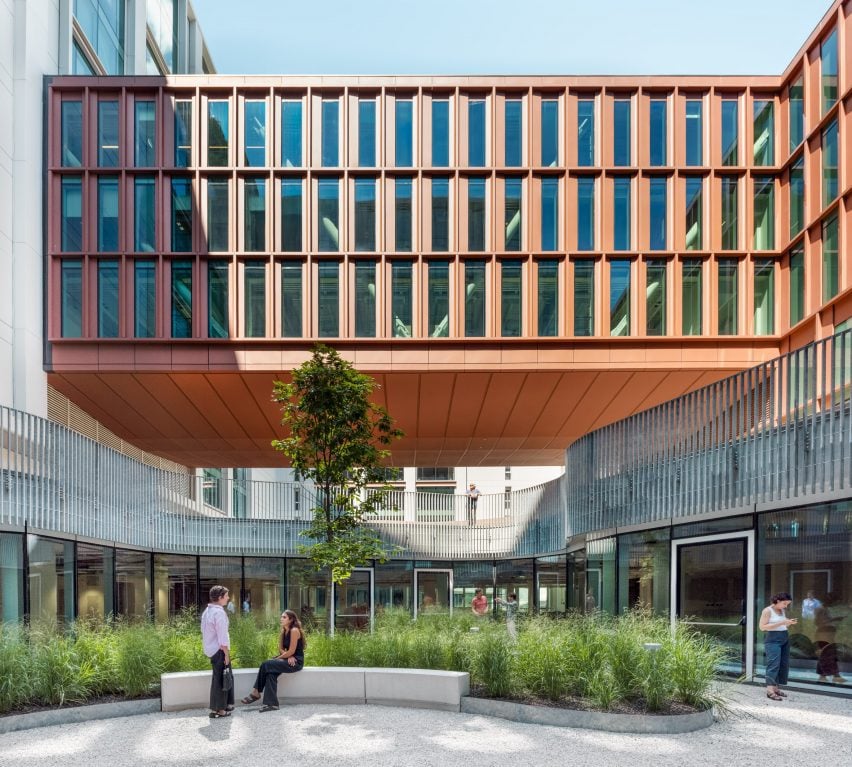 A bridged element was added to the Pirelli 35 offices
A bridged element was added to the Pirelli 35 offices
Completed in 1964 to the design of Italian architect Melchiorre Bega, most of the building’s structure has been retained to minimise carbon impact.
One of Snøhetta and Park’s biggest changes to the building was the removal of a central wing, which opened up the site to allow for an outdoor public space with curved planting.
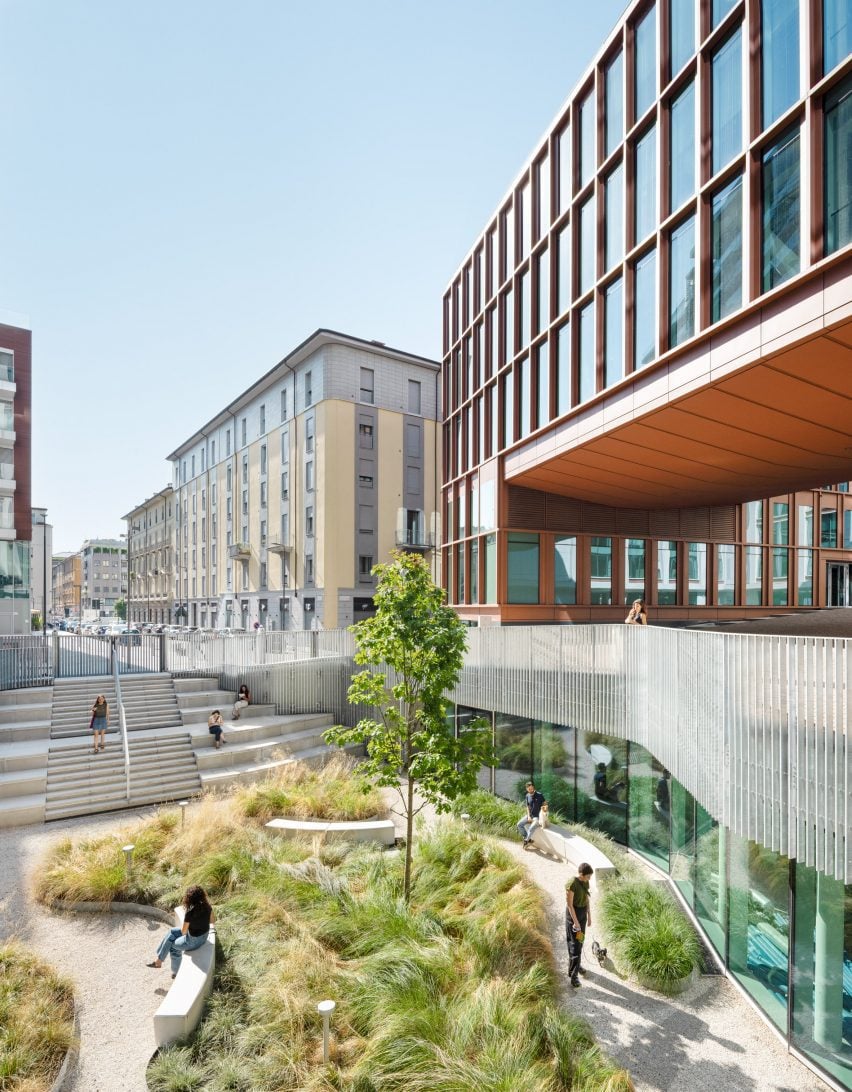 Public outdoor space with curved planting was added to the site
Public outdoor space with curved planting was added to the site
A ground-floor level with curving glazed facades wraps around the outdoor space, and a bridged element spans overhead to connect the original Pirelli 35 structure with a new office building.
Snøhetta and Park added two floor levels to the building, with accessible rooftops offering outdoor meeting space with views across the city.
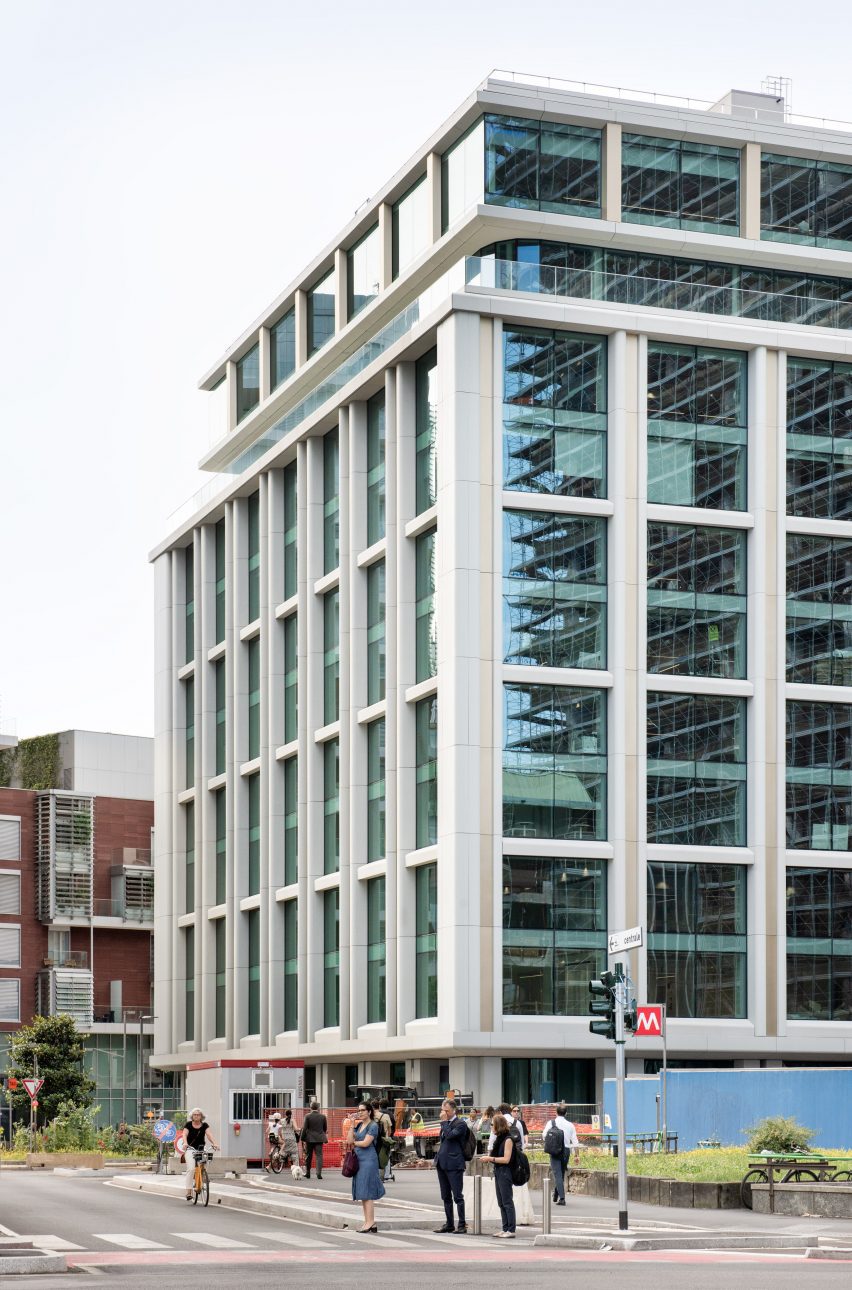 A two-storey extension was added to the building
A two-storey extension was added to the building
“We are delighted with the forward-leaning possibilities of creating a building that is given back to the public of Milan,” said Snøhetta cofounder Kjetil Trædal Thorsen.
“This is very much in accordance with how Snøhetta has been thinking since its very inception, understanding that desegregation of cities, making building indoors accessible for the larger public, creating public ownership of these buildings, and increasing the accessibility for the public,” he continued.
“Pirelli 35 is a good example of how regenerative architecture should look in European cities such as Milan.”
Snøhetta adds trio of buildings to Roeselare railway site to “reconnect the city”
While floor-to-ceiling glazing defines the facades on the ground floor, above, one side of the office facades was clad in a concrete-effect finish, and the other side was covered with terracotta-coloured aluminium to mimic the nearby residential buildings.
Snøhetta and Park aimed to reduce solar heat gain in the interior spaces by placing the facades behind the existing column structure to add shade.
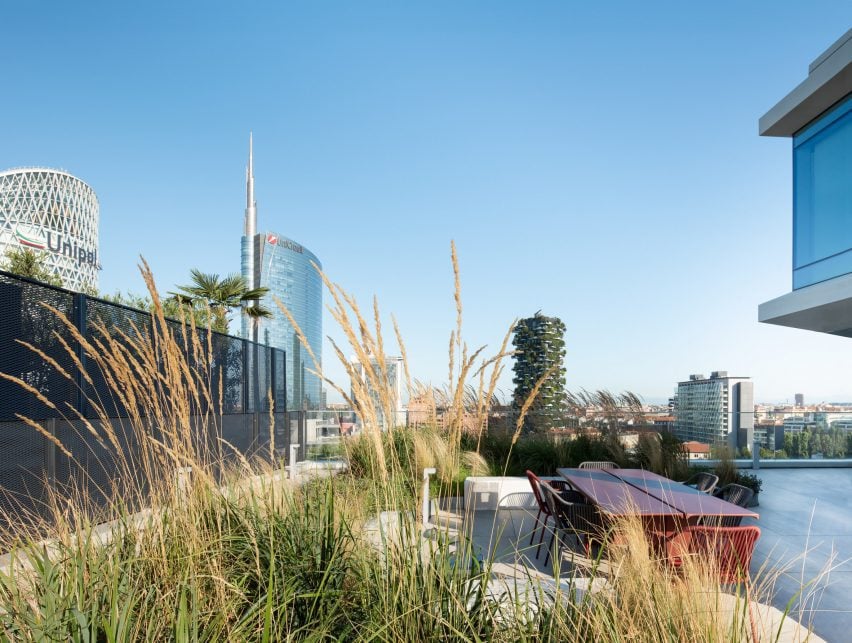 Roof terraces overlook the surrounding city
Roof terraces overlook the surrounding city
“This building presents a captivating multiplicity of facets, and as you walk around the perimeter and through the courtyard, you feel the sensation of experiencing several different buildings simultaneously,” said Snøhetta lead project architect Tommaso Maserati.
“A key factor behind this architectural dialogue is the study behind each facade, crafted to respond to the unique characteristics of its surrounding environment.”
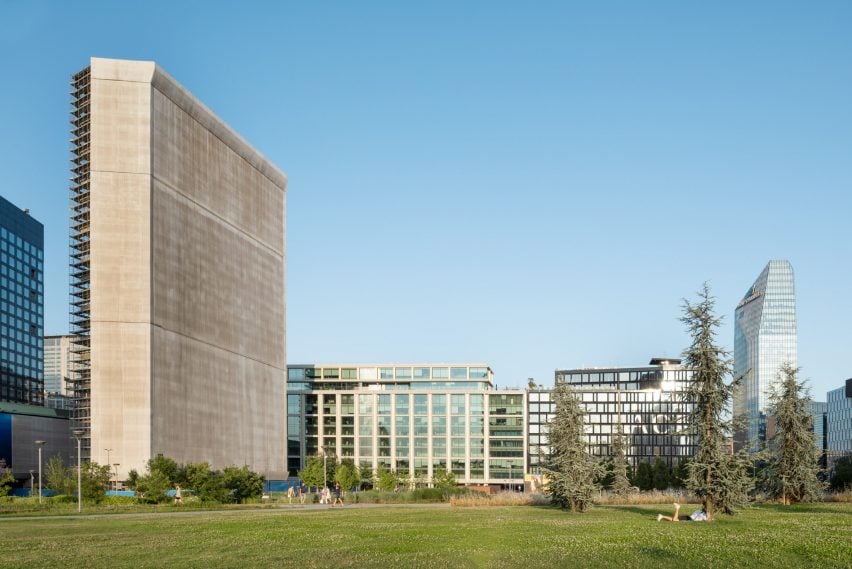 Pirelli 35 is located next to the Biblioteca degli Alberi Milano park
Pirelli 35 is located next to the Biblioteca degli Alberi Milano park
“What emerges is not an imposing monument demanding attention, but rather a thoughtful composition that weaves itself into the existing urban fabric with quiet and elegant confidence,” Maserati continued.
“The building breathes with its context rather than competing against it, creating a dialogue between old and new that enriches the neighbourhood’s architectural narrative.”
Other projects recently completed by Snøhetta include a trio of stepped buildings designed to reconnect parts of a Belgian city and a sloping community centre in Sweden with a walkable roof.
The photography is by Barbara Rossi.

