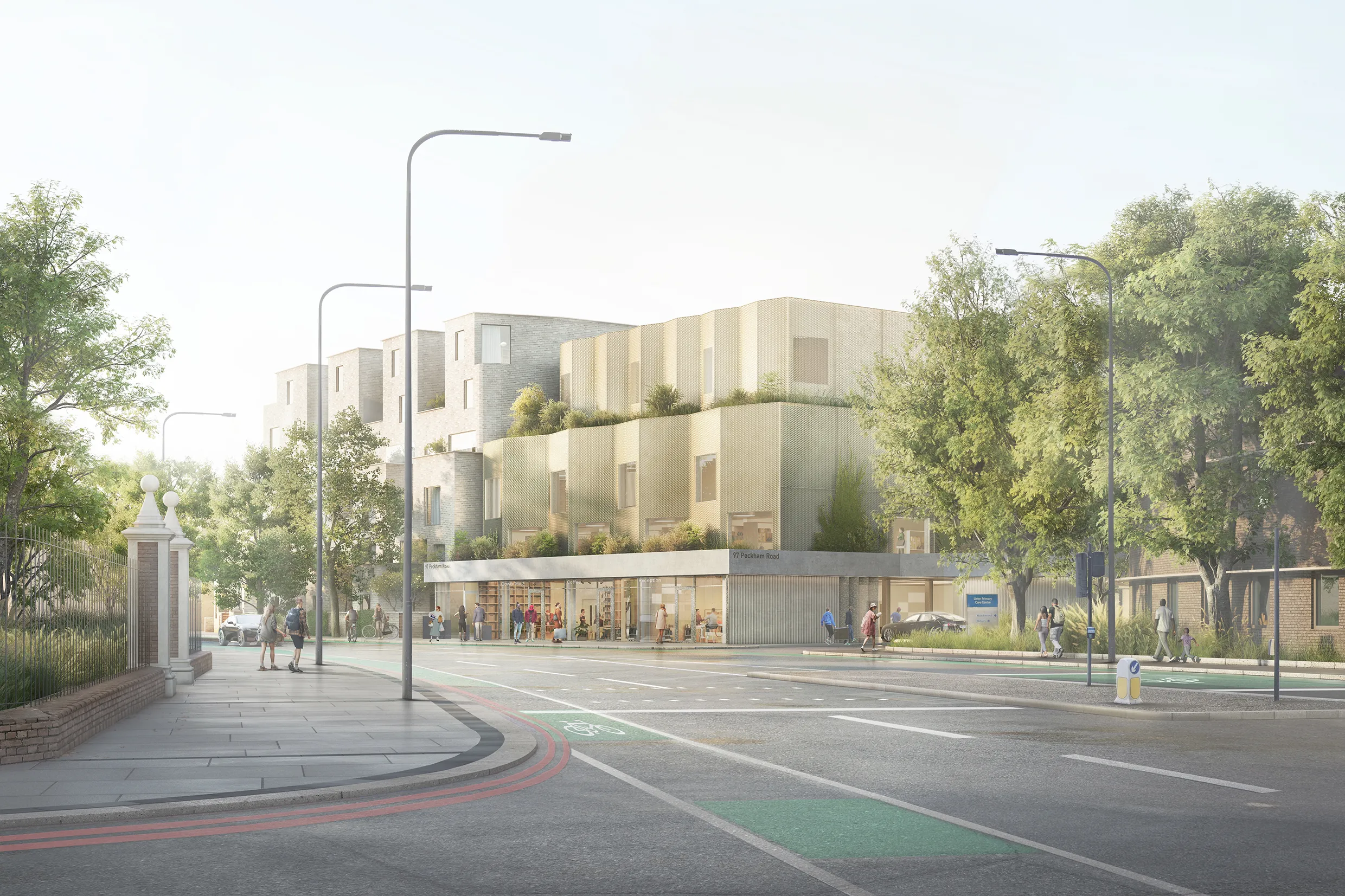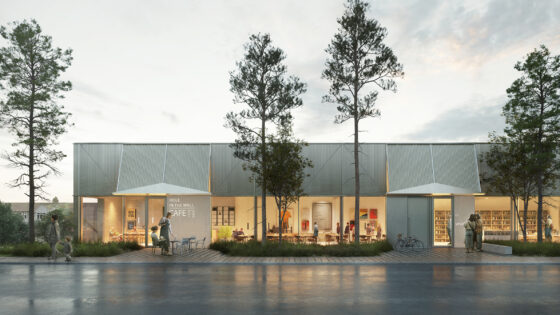The AJ spoke to Architecture 00 and Gibson Thornley, two practices hoping to prove the self-storage typology can have a better-designed future. The challenge put to them by developer Compound was this: how can self-storage facilities be better tailored to their users? And what could these look like if they were introduced on to our high streets?
Now, both practices are waiting for the go-ahead on separate ‘urban storage’ schemes – one in Peckham, south London, the other in New Barnet, north London – with similar concepts that combine storage with co-working, community spaces, and even light industrial uses.
They claim that if the designs are approved and ultimately work as intended, such integrated inner-city schemes could permanently change the way we think about and use self-storage facilities. And yes, that does mean popping to a lock-up for a flat white and a Teams call.
Why storage facilities are outdated
Existing storage facilities are ‘soulless, often devoid of any warmth or activity’ even ‘hostile’, says Architecture 00’s Lynton Pepper. They are not places you really want to go.
As Pepper tells the AJ: ‘The sad reality is that a significant proportion of storage units are still used after a major life disruption, such as the death of a relative or breakdown of a relationship. As such, they can be unexpectedly quite emotional spaces.’
Yet how emotionally receptive is a closed-off shed on a retail or industrial park?
Location is an issue. Gibson Thornley director Matt Thornley points out that, traditionally, storage sites sit on the outskirts of towns and cities and are often ‘hidden [and] tucked away’ in-between spaces. But, he says, these drawbacks have informed the design of a new sort of self-storage.
The new approach
Architecture 00’s five-storey south London scheme, earmarked for an already cleared plot, has been designed to relate directly to its ‘fragmented and eclectic’ context on the main road between Peckham and Camberwell. It also reflects a more ‘domestic [rather] than industrial feel’, Pepper says.
On the ground floor, the development gives something back to the neighbourhood, offering passive surveillance to an unsupervised pedestrian path leading to nearby homes. Architecture 00’s proposals provide an active frontage as it turns the corner and include planted decks to provide a ‘human scale’ element to the building.

Architecture 00’s proposal for a storage facility in Peckham, south London, includes planted decks to provide a ‘human scale’
Above ground, Pepper explains, the upper floors’ materiality matches that of its standout neighbour, a Peter Barber Architects housing scheme with a ‘distinctive tall, stepped massing’. In response, the façade has a brick texture and ‘syncopated rhythm’ of a warm – and, importantly, non-industrial – colour palette. It should, when complete, invite you in.
In north London, Gibson Thornley has submitted plans for a lower-rise building that, Thornley says, ‘repairs the street frontage’ in Great North Road. As at Peckham, the scheme wants to be domestic in scale and feel.
The linear Gibson Thornley proposal does this by responding in height and rhythm to surrounding pre and postwar homes. Then there is the integrity and energy efficiency of its metallic and precast concrete scheme which, the practice says, was inspired by early High-Tech sheds designed by Richard Rogers, Norman Foster and Nicholas Grimshaw.
‘We wanted our building to do the same,’ says Thornley.
Why do we need these?
Neither scheme would have got to the planning stage if they didn’t address a current need. Both schemes are hybrids of how we live, work and want speedy access to stored possessions.
Each was drawn up with the probability of evolving future uses for both buildings, meaning the plans needed to be flexible – and energy efficient – to adapt to an ever-changing world.
For example, Architecture 00’s Pepper says that, by co-locating storage and shared workspaces onto the high street, you allow small and start-up businesses to have a public facing presence, including those set up during Covid that ‘have now outgrown their houses’.
At the same time, today’s housing market, providing smaller living spaces, means people also need inner-city storage at short notice. As a result, Architecture 00’s Peckham scheme is designed to become a convenient ‘attic’ space, offering stability between moves. But one day, that space could also become an office.
Thornley puts it this way: ‘We are going through a period of great change and uncertainty within the built environment, and many of the old assumptions no longer hold. Creating clever hybrid buildings offers an exciting opportunity, embracing change and focusing on good design for all that supports the way we live in cities.’
The AJ understands that Gibson Thornley is looking at other London sites with Compound. Architecture 00, with the same developer, is also behind a similar scheme in Guildford.
Watch this (storage) space.

