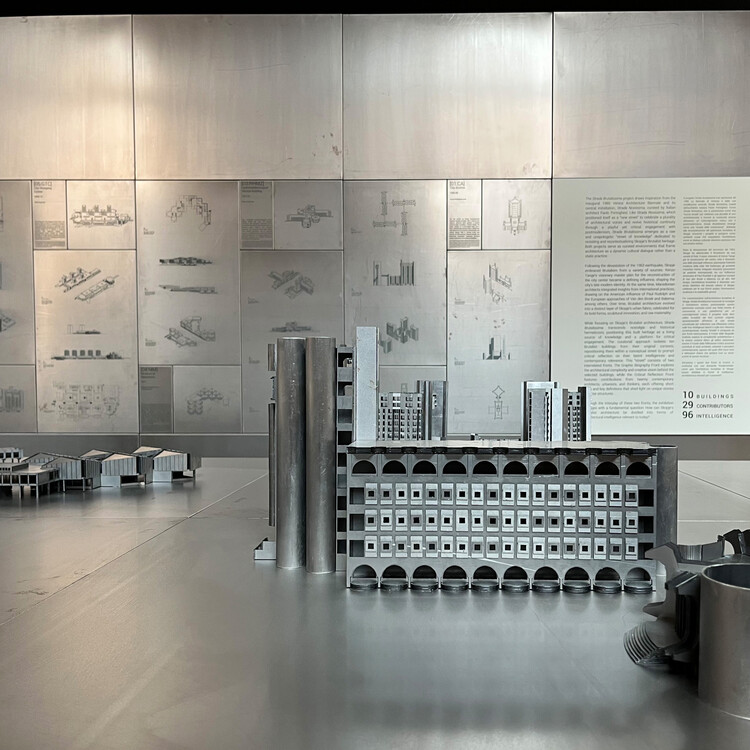 Strada Brutalissima. Pavilion of the Republic of North Macedonia at the 19th Venice Architecture Biennale, 2025. Image Courtesy of Blagoja Bajkovski
Strada Brutalissima. Pavilion of the Republic of North Macedonia at the 19th Venice Architecture Biennale, 2025. Image Courtesy of Blagoja Bajkovski
Share
Or
https://www.archdaily.com/1033394/north-macedonia-pavilion-at-the-venice-architecture-biennale-revisits-the-brutalist-architecture-of-skopje
The Republic of North Macedonia Pavilion at the 19th Venice Architecture Biennale is dedicated to the Brutalist architecture of its capital city, Skopje. This architectural movement has given the city a distinctive identity following the earthquake that struck in 1963. According to pavilion curator, architect Blagoja Bajkovski, in the aftermath of the disaster, Skopje embraced Brutalism from a variety of sources. One of the most prominent of these was Kenzo Tange‘s reconstruction plan, developed after an international competition organized by the United Nations in 1965. The exhibition, titled Strada Brutalissima, recounts this identity, the events that shaped it, and the buildings that continue to represent it through a series of architectural models. Inspired by the 1980 Venice Architecture Biennale’s Strada Novissima, the project reinterprets the concept of a curated “street,” this time centered on Skopje’s Brutalist heritage.
The exhibition presents models of ten Brutalist buildings within a conceptual “street,” prompting reflection on their contemporary relevance. By isolating the buildings from their original contexts and repositioning them within a constructed street, the display encourages new interpretations of their meaning today and, in the terms of the Biennale’s curatorial theme, their “latent intelligences.” The “street” is organized into two complementary sections: the Graphic Biography Front, which explores the architectural complexity and creative value of the buildings, and the Critical Reflection Front, which gathers contributions from twenty contemporary architects, urbanists, and thinkers. These contributors provide short texts and definitions that shed light on the histories and significance of the buildings. Both sections converge on a central question: How can Skopje’s Brutalist architecture be distilled into forms of architectural intelligence relevant to today?
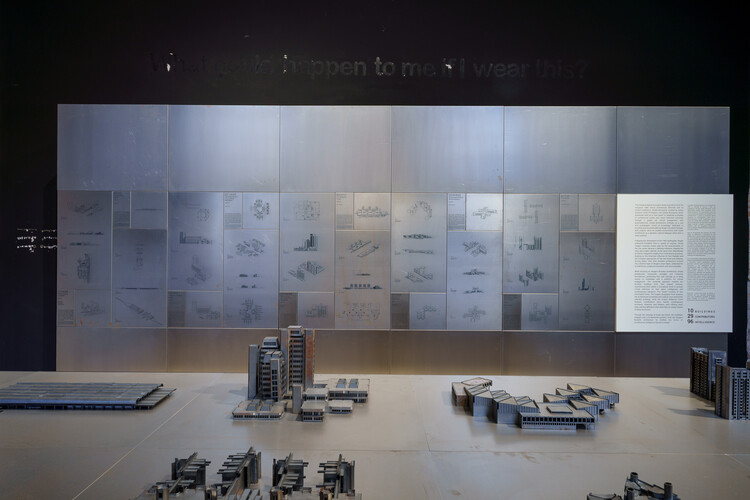 Strada Brutalissima. Pavilion of the Republic of North Macedonia at the 19th Venice Architecture Biennale, 2025. Image © Andrea Avezzù, Courtesy of la Biennale di Venezia
Strada Brutalissima. Pavilion of the Republic of North Macedonia at the 19th Venice Architecture Biennale, 2025. Image © Andrea Avezzù, Courtesy of la Biennale di Venezia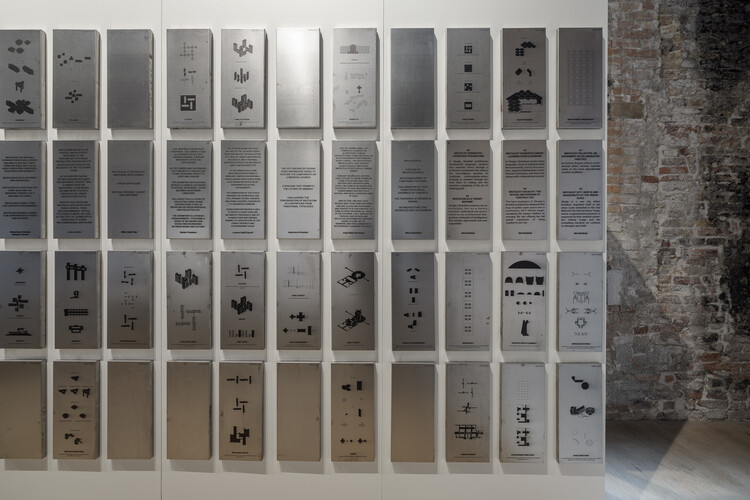 Strada Brutalissima. Pavilion of the Republic of North Macedonia at the 19th Venice Architecture Biennale, 2025. Image © Andrea Avezzù, Courtesy of la Biennale di Venezia
Strada Brutalissima. Pavilion of the Republic of North Macedonia at the 19th Venice Architecture Biennale, 2025. Image © Andrea Avezzù, Courtesy of la Biennale di Venezia
The pavilion team, Blagoja Bajkovski, Ana Rafailovska, Marija Antikj Nikolova, Nevenka Mancheva Adjievska, Tea Damjanovska, Mihajlo Stojanovski, and Meri Batakoja, highlights the defining influence of Kenzo Tange‘s master plan on Skopje’s late modern identity. At the time, the master plan design team was led by Arata Isozaki, working together with Yugoslav architects Radovan Mischevik and Fedor Wenzler, who had received second prize in the competition. Other references that shaped this brutalist architectural tendency, as noted by the curators, include Macedonian architects integrating ideas from international practices such as those of Paul Rudolph, and the Dutch firm Van den Broek and Bakema. With these influences, Skopje’s Brutalist architecture developed into a new layer of urban fabric, recognized for its sculptural, material, and spatial qualities.
Related Article Between Fantasy and Reality: Aldo Rossi’s Floating Teatro del Mundo for the First Venice Architecture Biennale
Strada Brutalissima draws direct inspiration from the 1980 Venice Architecture Biennale and its central installation Strada Novissima, curated by Italian architect Paolo Portoghesi. That exhibition introduced the concept of a “new street” as a way of celebrating architectural plurality and continuity through a playful yet critical engagement with postmodernism. Revisiting this concept, Strada Brutalissima presents a “street of knowledge” that repositions Brutalist architecture as part of a living dialogue rather than a closed chapter of the past. In doing so, it frames this architectural heritage as a resource for critical engagement, aligning with the first Venice Architecture Biennale‘s vision of architecture as an evolving cultural discourse rather than a static discipline.
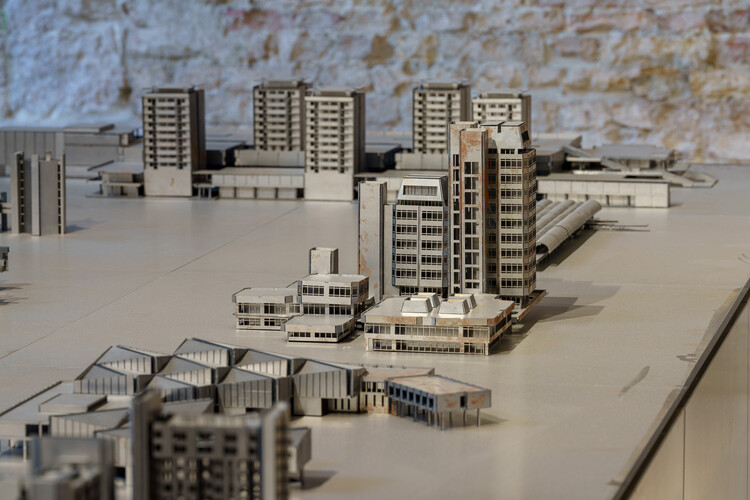 Strada Brutalissima. Pavilion of the Republic of North Macedonia at the 19th Venice Architecture Biennale, 2025. Image © Andrea Avezzù, Courtesy of la Biennale di Venezia
Strada Brutalissima. Pavilion of the Republic of North Macedonia at the 19th Venice Architecture Biennale, 2025. Image © Andrea Avezzù, Courtesy of la Biennale di Venezia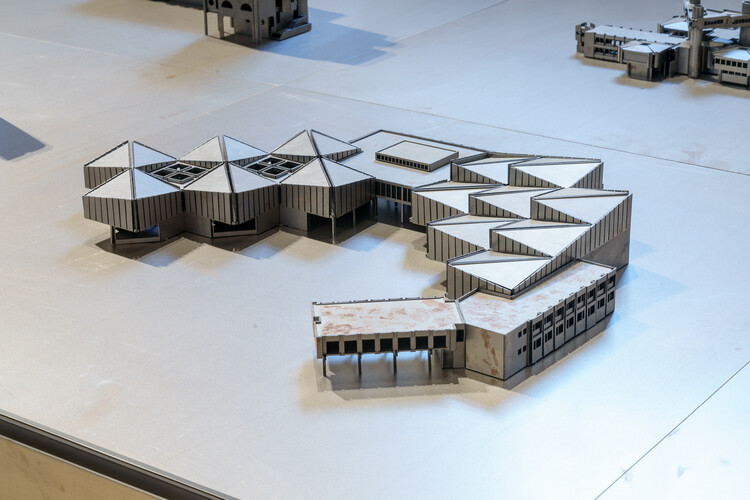 Strada Brutalissima. Pavilion of the Republic of North Macedonia at the 19th Venice Architecture Biennale, 2025. Image © Andrea Avezzù, Courtesy of la Biennale di Venezia
Strada Brutalissima. Pavilion of the Republic of North Macedonia at the 19th Venice Architecture Biennale, 2025. Image © Andrea Avezzù, Courtesy of la Biennale di Venezia
The 19th Venice Architecture Biennale opened to the public on May 10, 2025, and will run until November 23, 2025. Curated by Carlo Ratti, this edition is titled Intelligens. Natural. Artificial. Collective. and explores how architecture can harness different forms of intelligence to address contemporary global challenges. Other national pavilions from neighboring countries also participating this year include Kosovo’s pavilion, exploring shifting agricultural landscapes through soil and scent; Albania’s pavilion, reflecting on how the country’s architecture embodies political, cultural, and social transformations; Serbia’s pavilion, consisting of an immersive installation made of wool to examine circular design; and Bulgaria’s pavilion, exploring the paradoxes of artificial intelligence and sustainability.
We invite you to check out ArchDaily’s comprehensive coverage of the 2025 Venice Biennale.

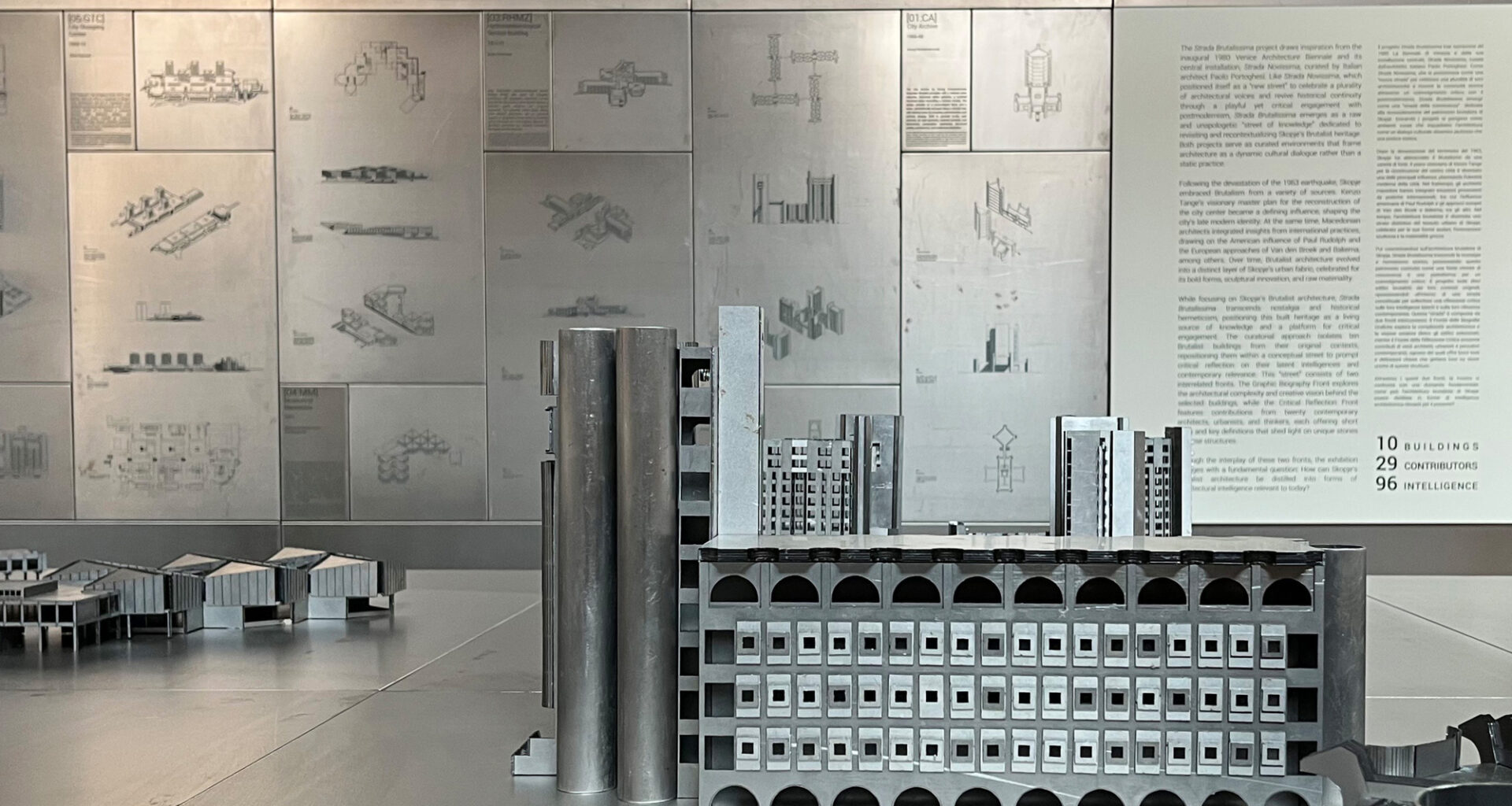
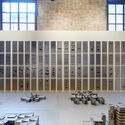

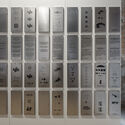
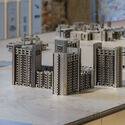
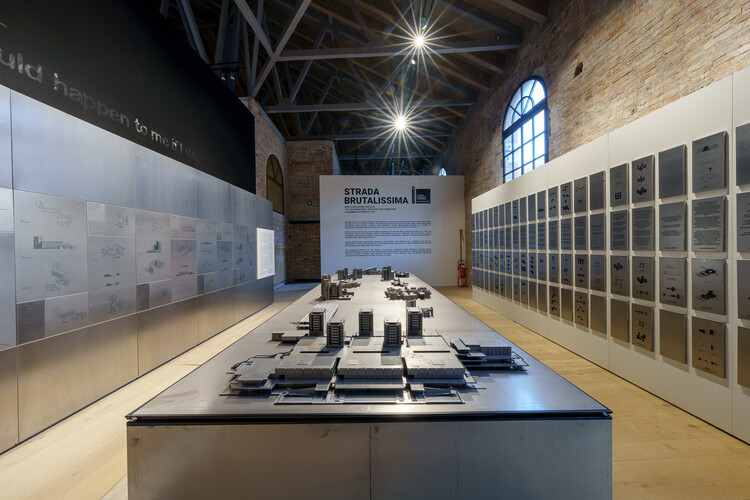 Strada Brutalissima. Pavilion of the Republic of North Macedonia at the 19th Venice Architecture Biennale, 2025. Image © Andrea Avezzù, Courtesy of la Biennale di Venezia
Strada Brutalissima. Pavilion of the Republic of North Macedonia at the 19th Venice Architecture Biennale, 2025. Image © Andrea Avezzù, Courtesy of la Biennale di Venezia