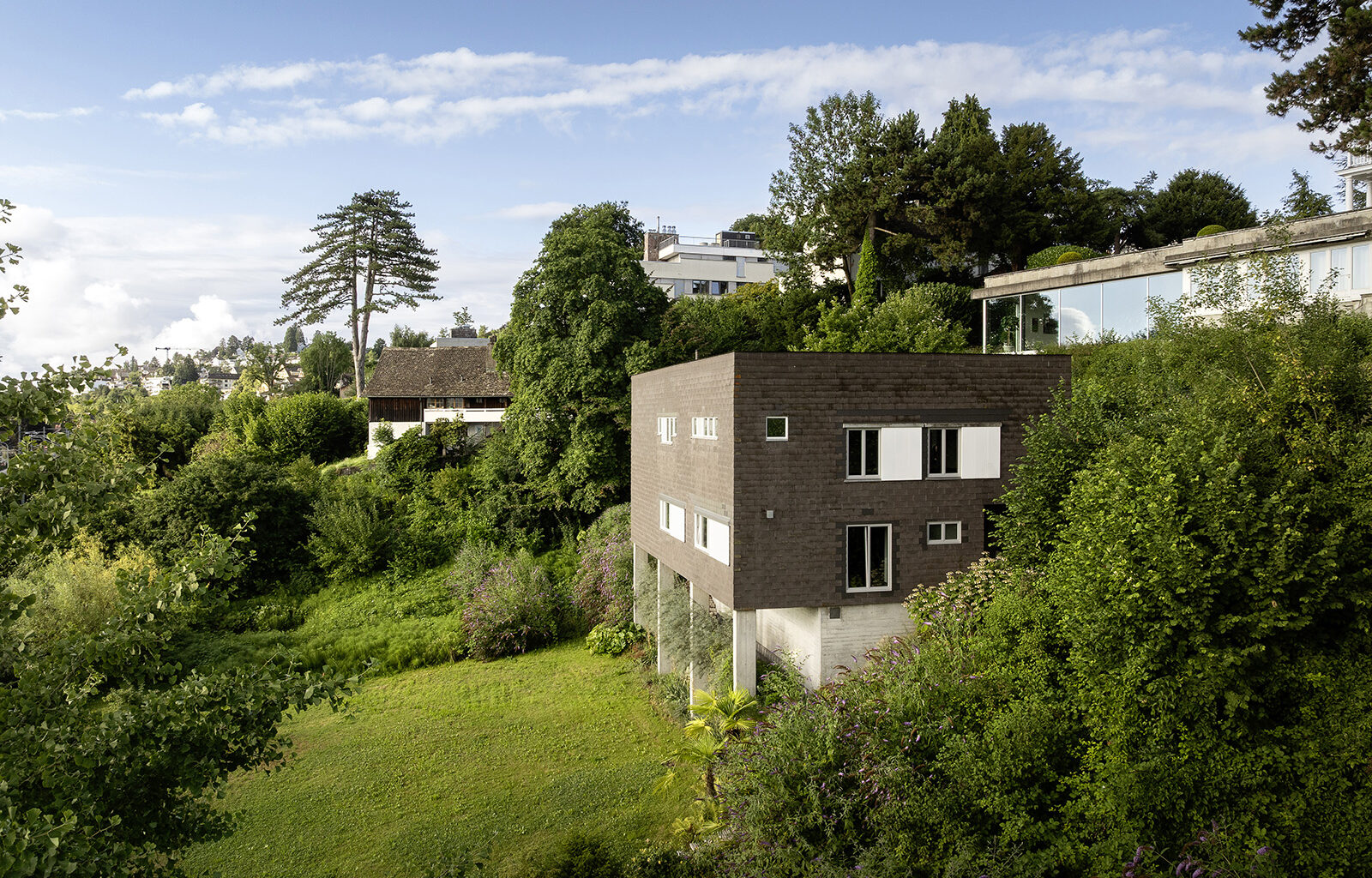The Swiss architect André E Bosshard was well aware of the virtues of Zurich living: the lake, the mountain vistas, the acceptance of modernity alongside tradition. Yet he was also an introverted, intensely private figure. Thus when he put his mind to designing a home for his own family, he created an inward-facing atrium retreat, secluded from the neighbourhood yet open to panoramic views of Lake Zurich and the Alps.
Facing the lake from a street of modernist villas and half-timbered homes in the southern Wollishofen district, House Bosshard has a bold yet pragmatic rationality. It was built in 1968 from reinforced concrete, faced with durable fibre cement siding and topped with a four-part shed roof that slopes toward the courtyard. The walls and ceilings upstairs fold into one another with a satisfying sense of closure. Slate floors are thick and grounding and run throughout the 220sqm building.
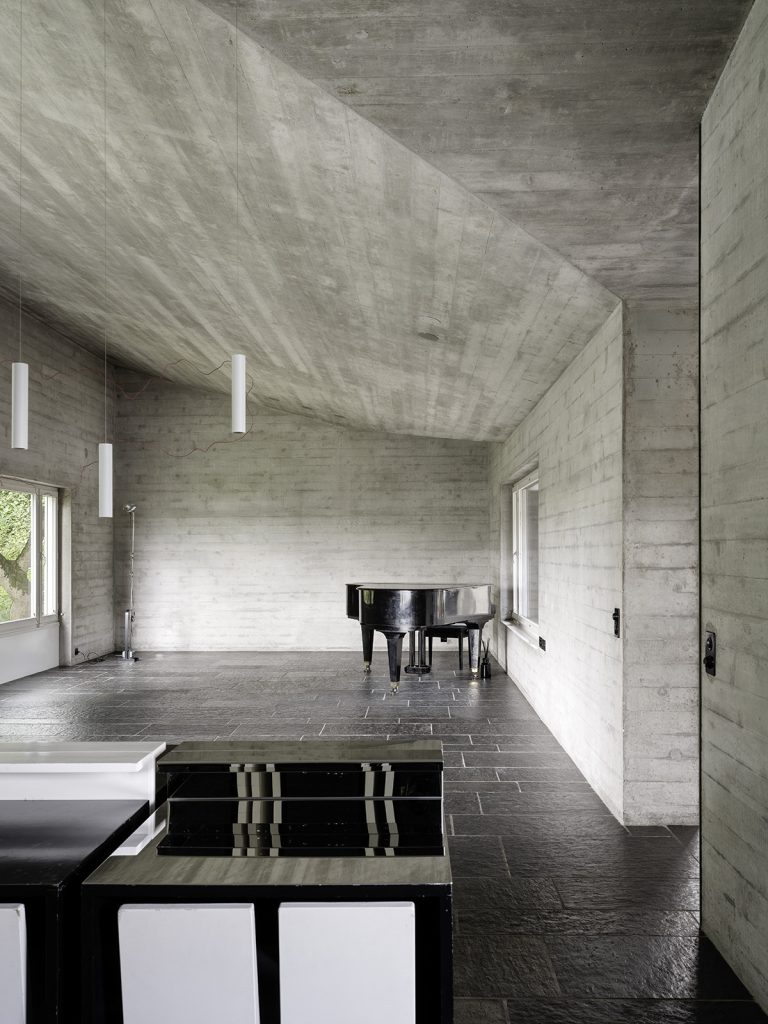
Photography: © Pierre Kellenberger
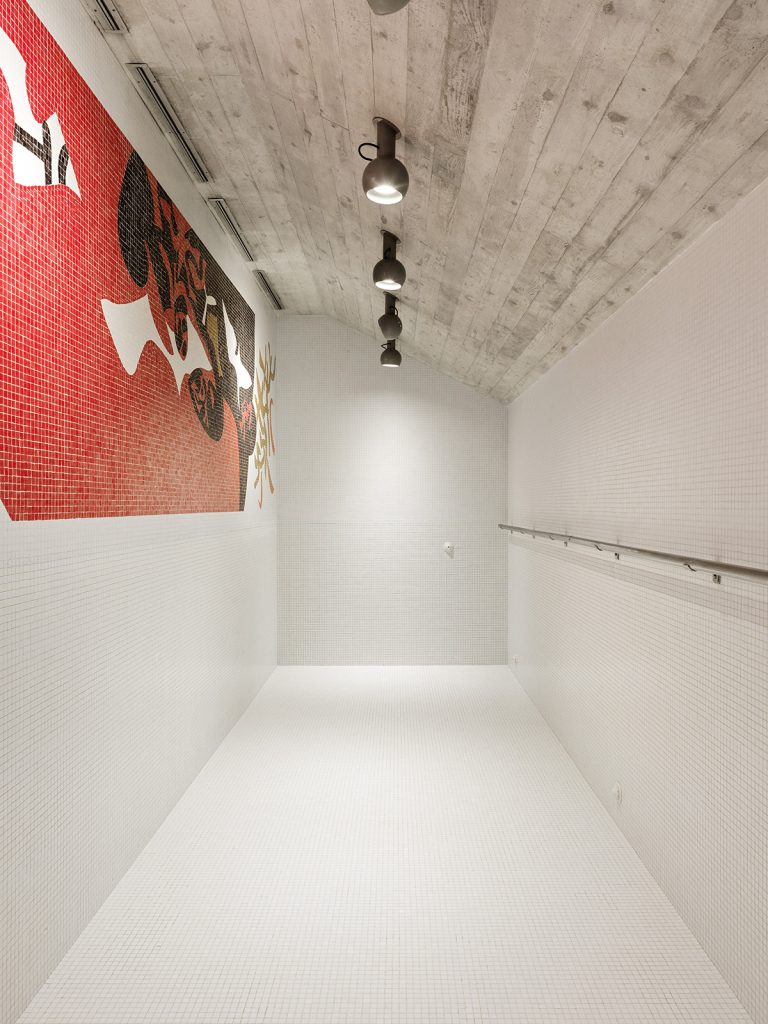
Photography: © Pierre Kellenberger
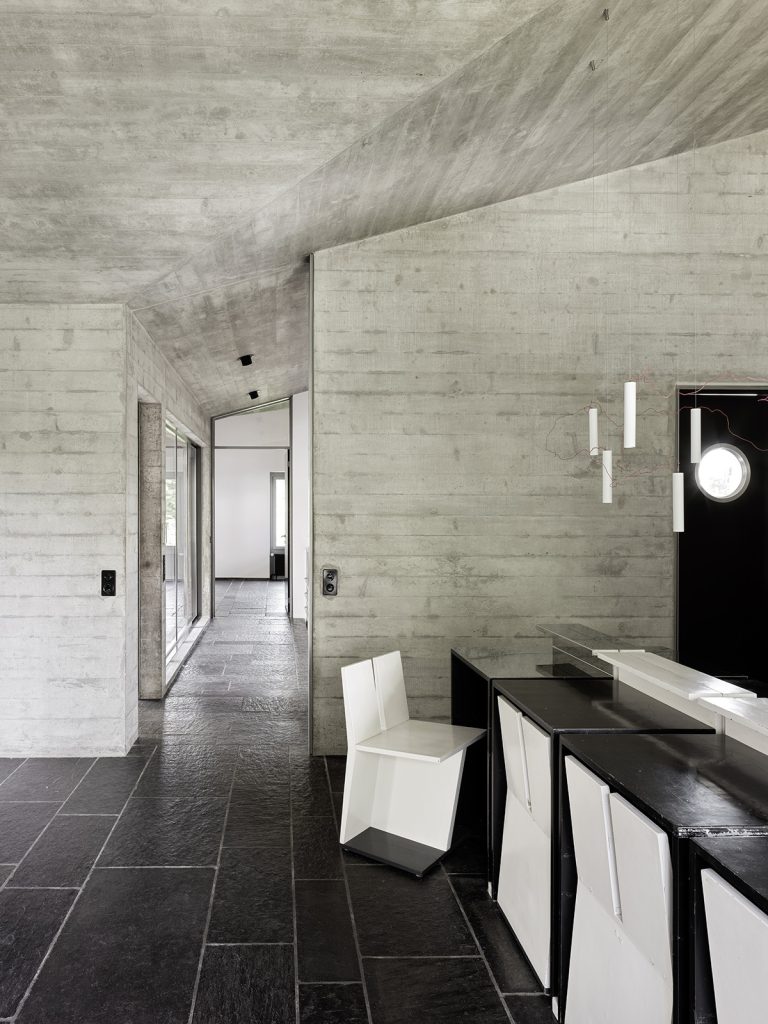
Photography: © Pierre Kellenberger
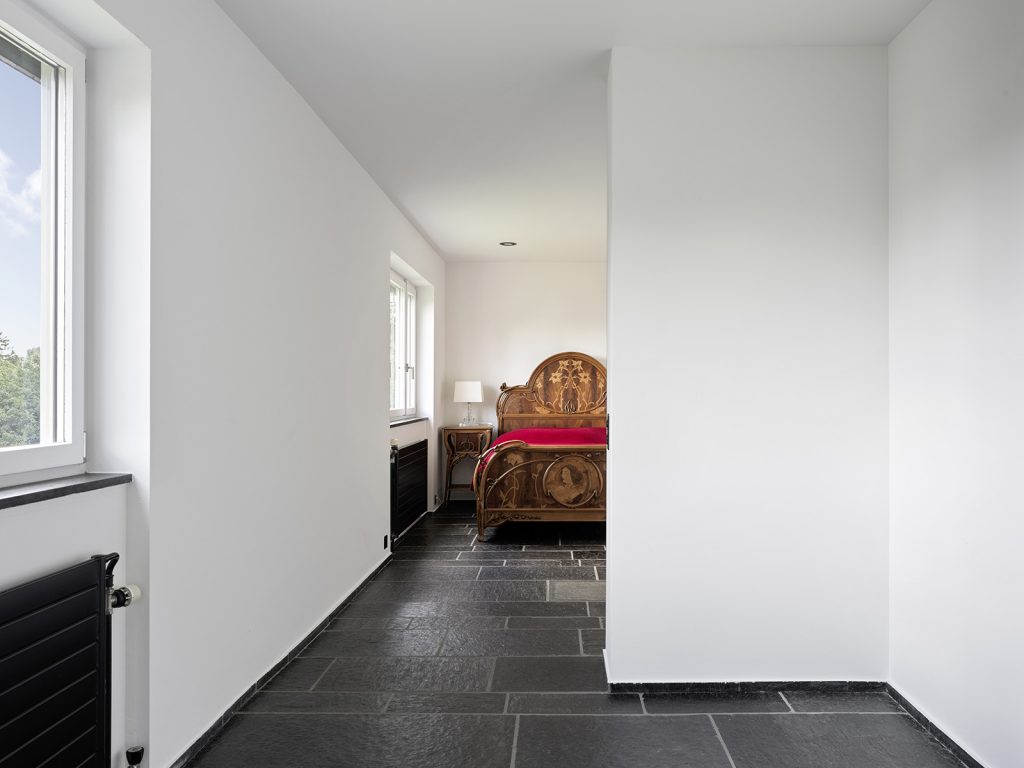
Photography: © Pierre Kellenberger
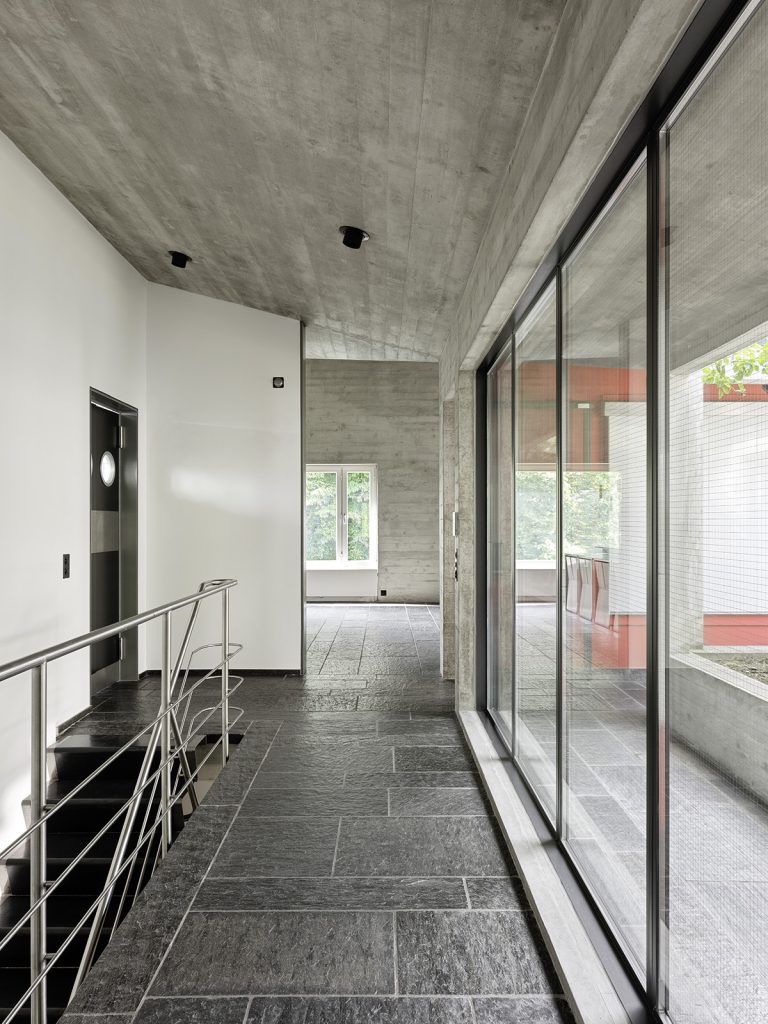
Photography: © Pierre Kellenberger
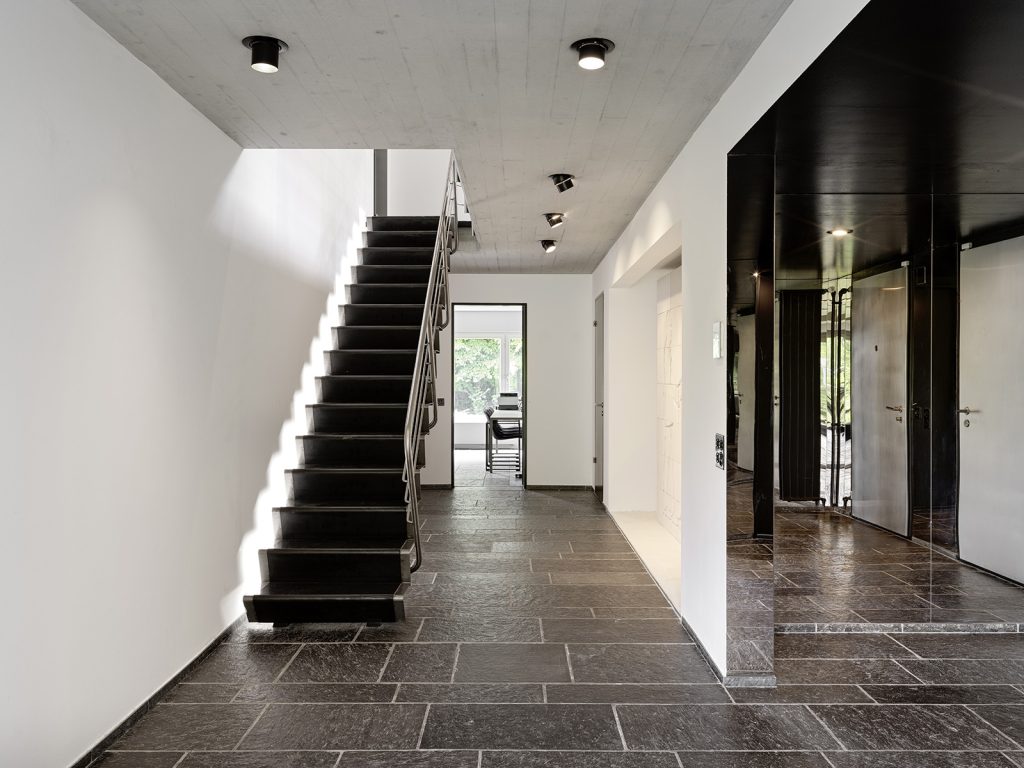
Photography: © Pierre Kellenberger
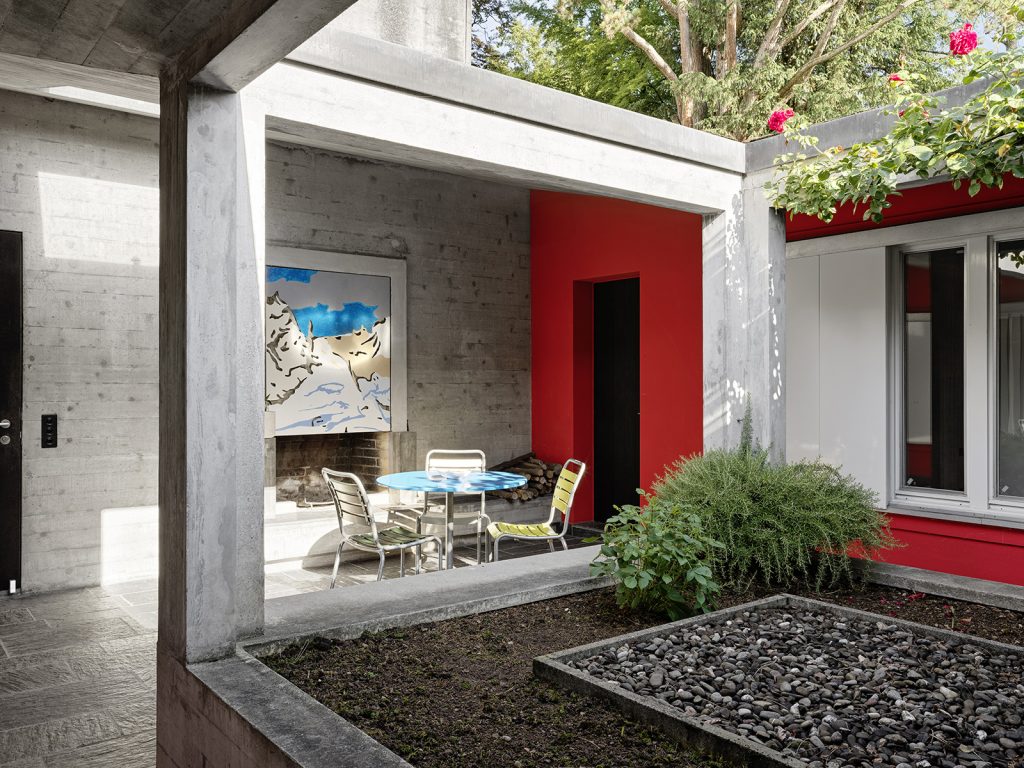
Photography: © Pierre Kellenberger
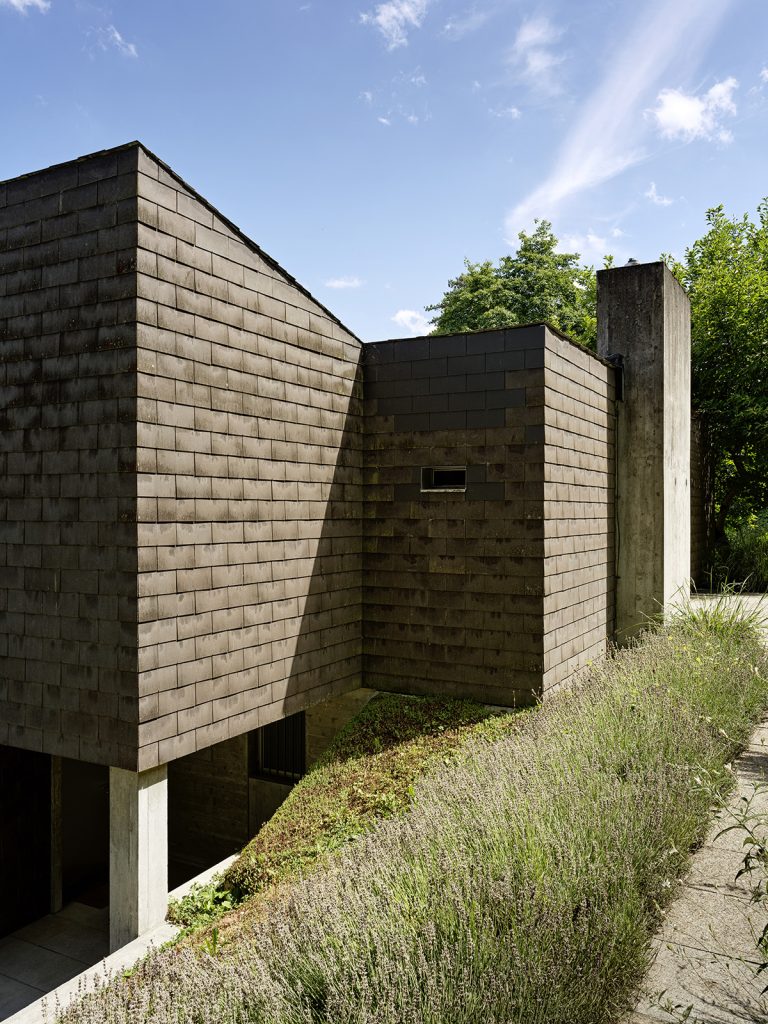
Photography: © Pierre Kellenberger
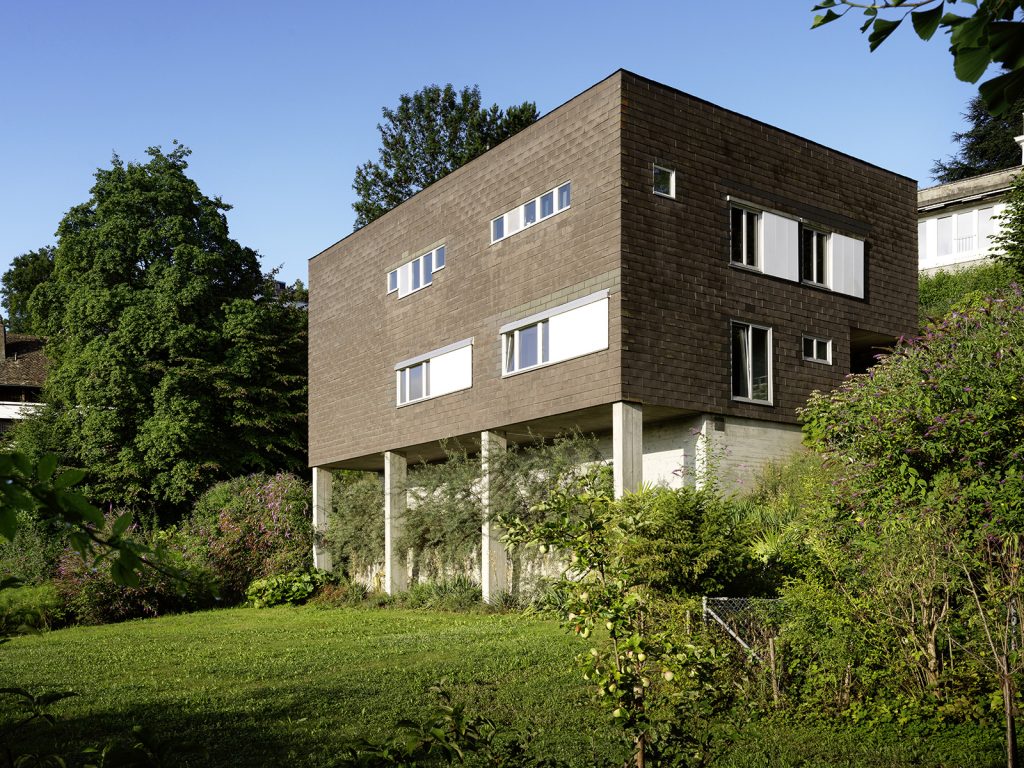
Photography: © Pierre Kellenberger
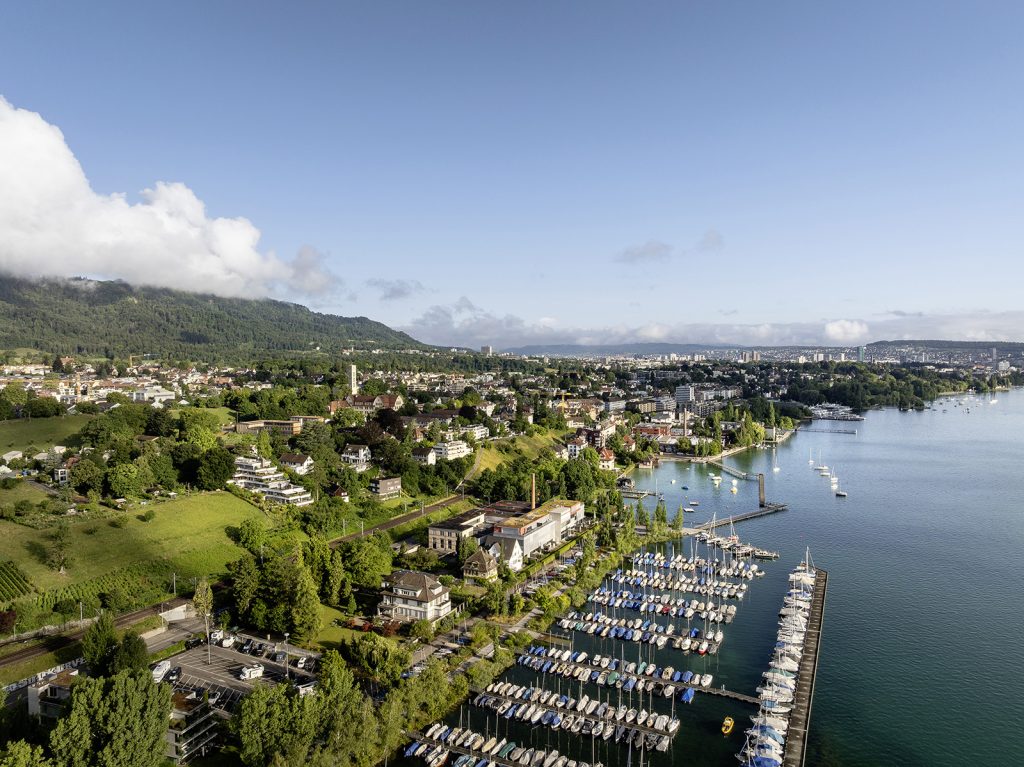
Photography: © Pierre Kellenberger
The property opens into the private ground floor, with its two bedrooms, three baths and a long library lined with built-in bookshelves. Tucked behind the entrance hall is an antechamber with a shower leading into a 7m ‘therapy bath’, installed by the architect on the advice of his doctor. A floating chrome staircase leads up to the living areas, all arranged around the atrium terrace, with an overhang for outdoor dining by the fireplace. The professional gourmet kitchen is accessed by a double swing-door and leads into a great south-facing living and dining space with windows to the north and south.
Built into a 694sqm patch of hillside, the house is sheltered and private on its street-facing side and yet blessed with windows toward Lake Zurich, so the lake and sky are ever-present. The beach is a three-minute walk away, and the home comes with a key to the underpass leading to the lakefront lido, itself designed by Hermann Herter 111 years ago.
Interested parties can contact the selling agent Poetic Walls for the asking price.
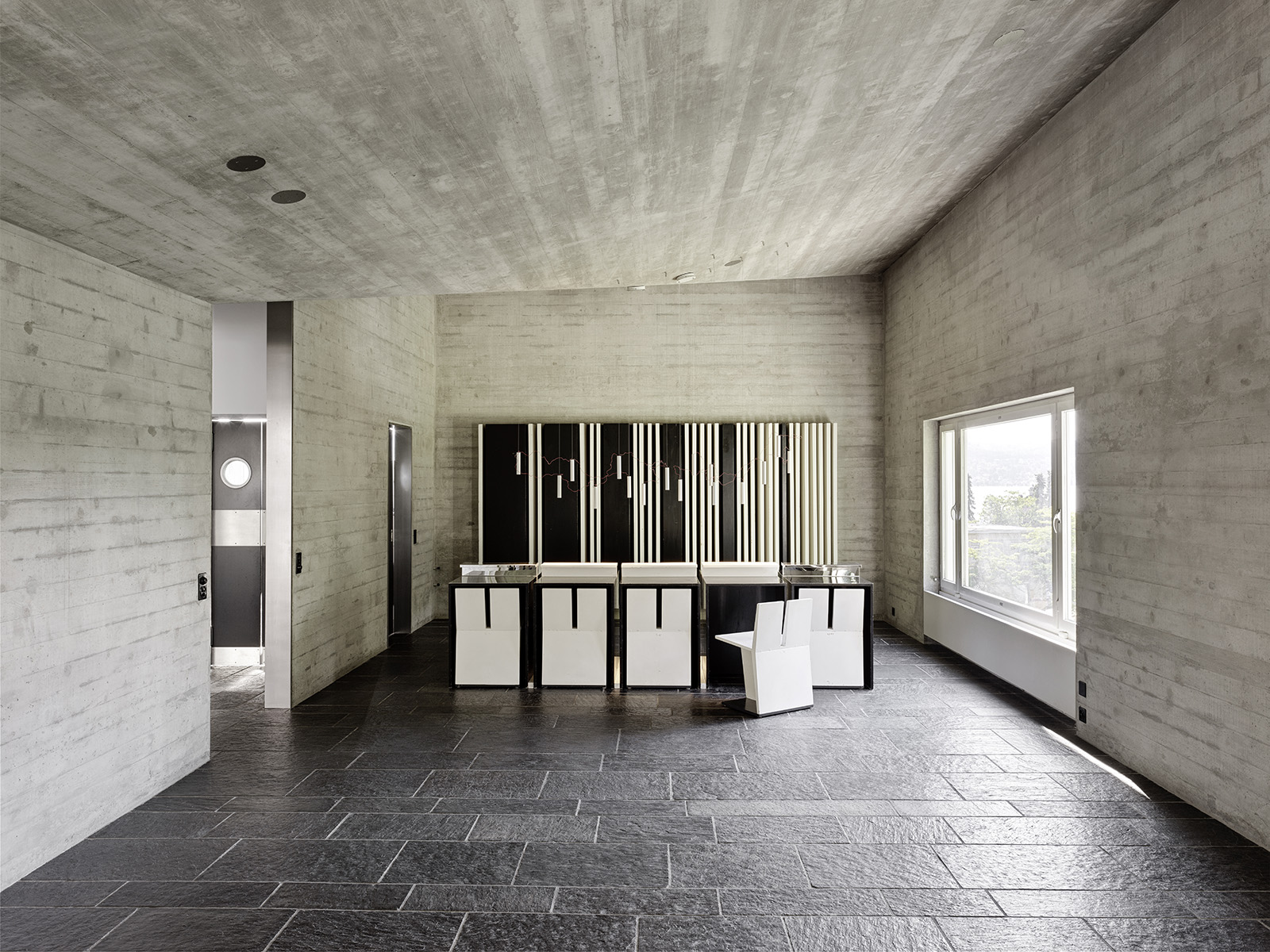
Photography: © Pierre Kellenberger
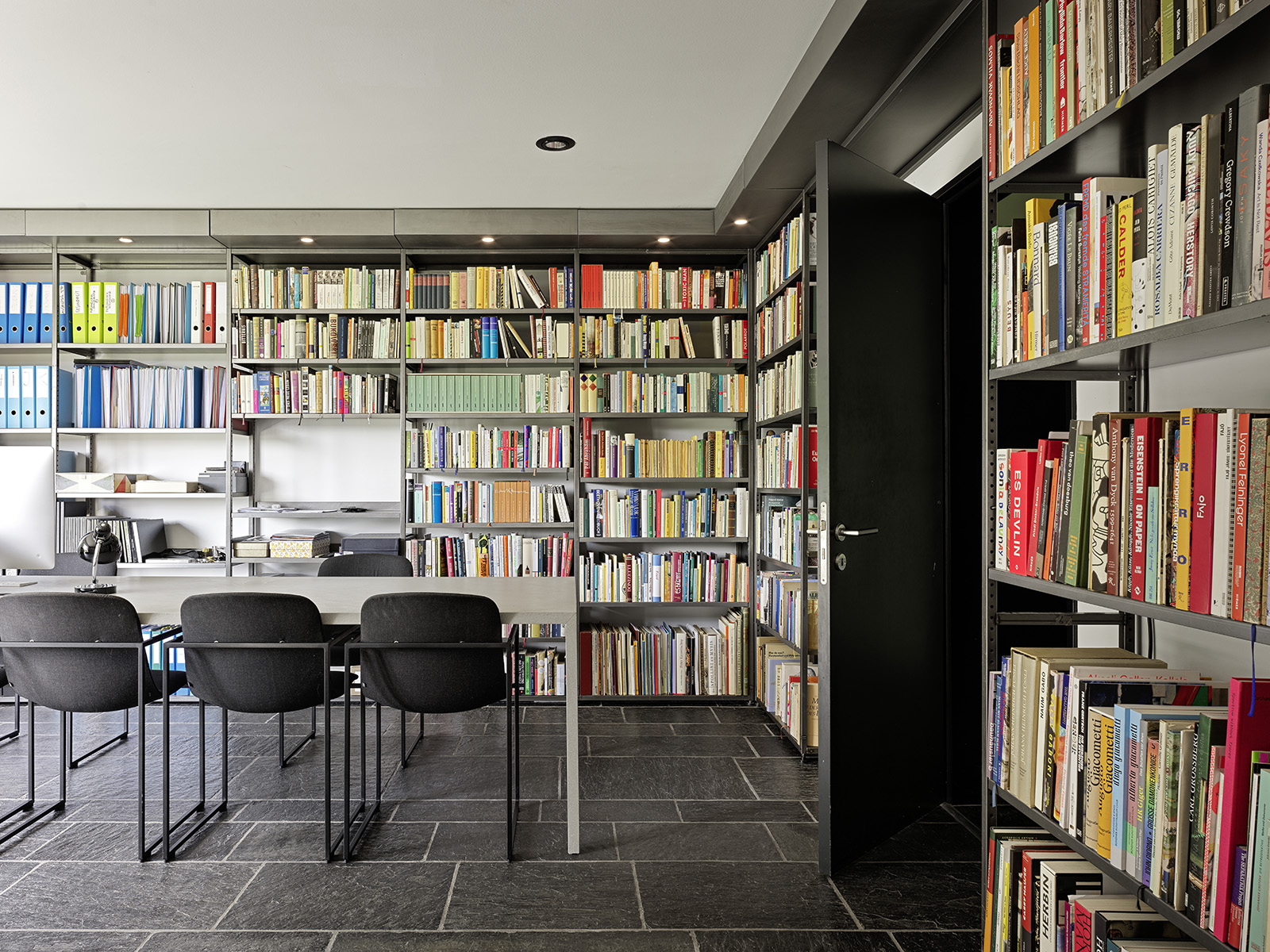
Photography: © Pierre Kellenberger
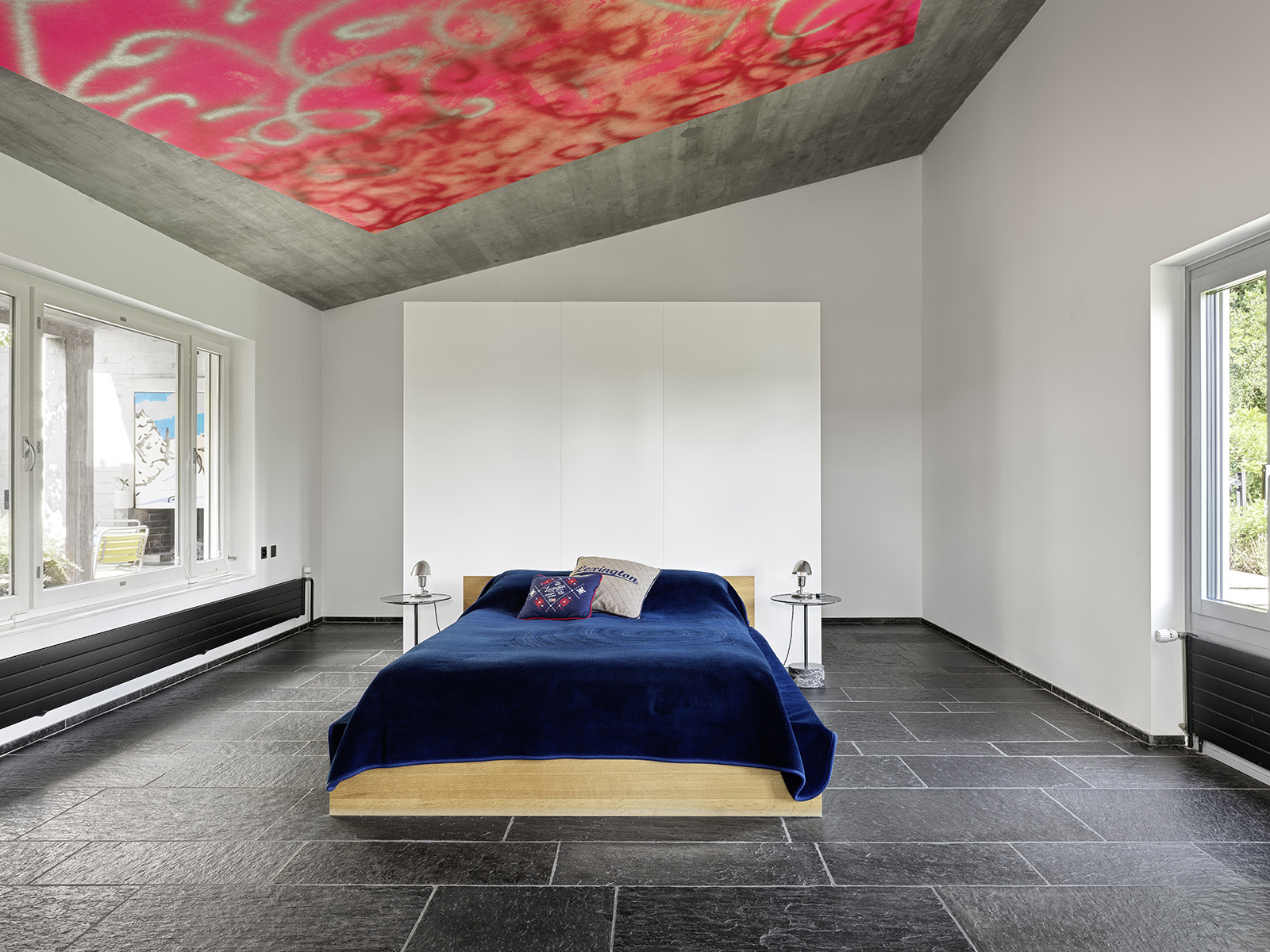
Photography: © Pierre Kellenberger
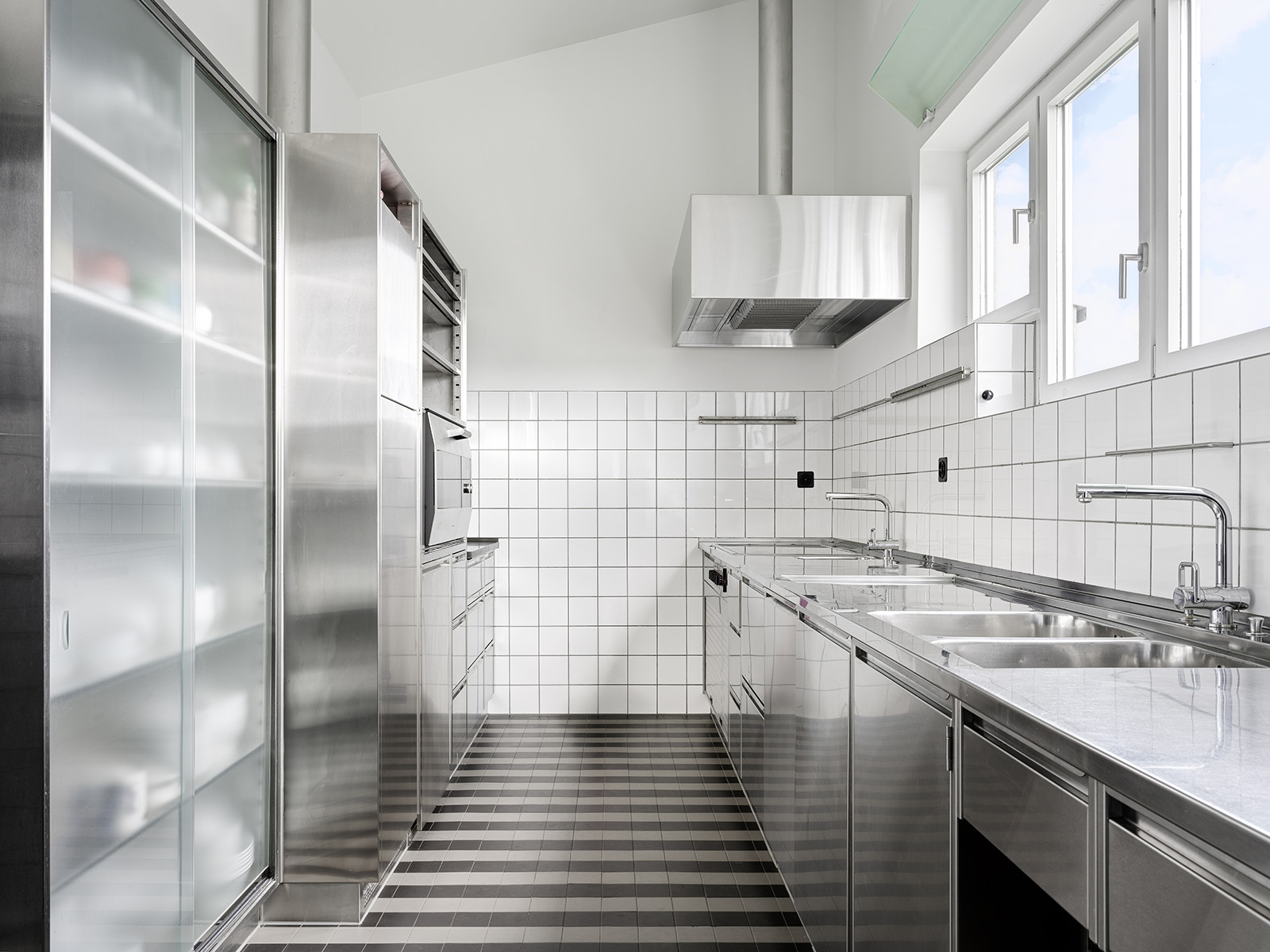
Photography: © Pierre Kellenberger
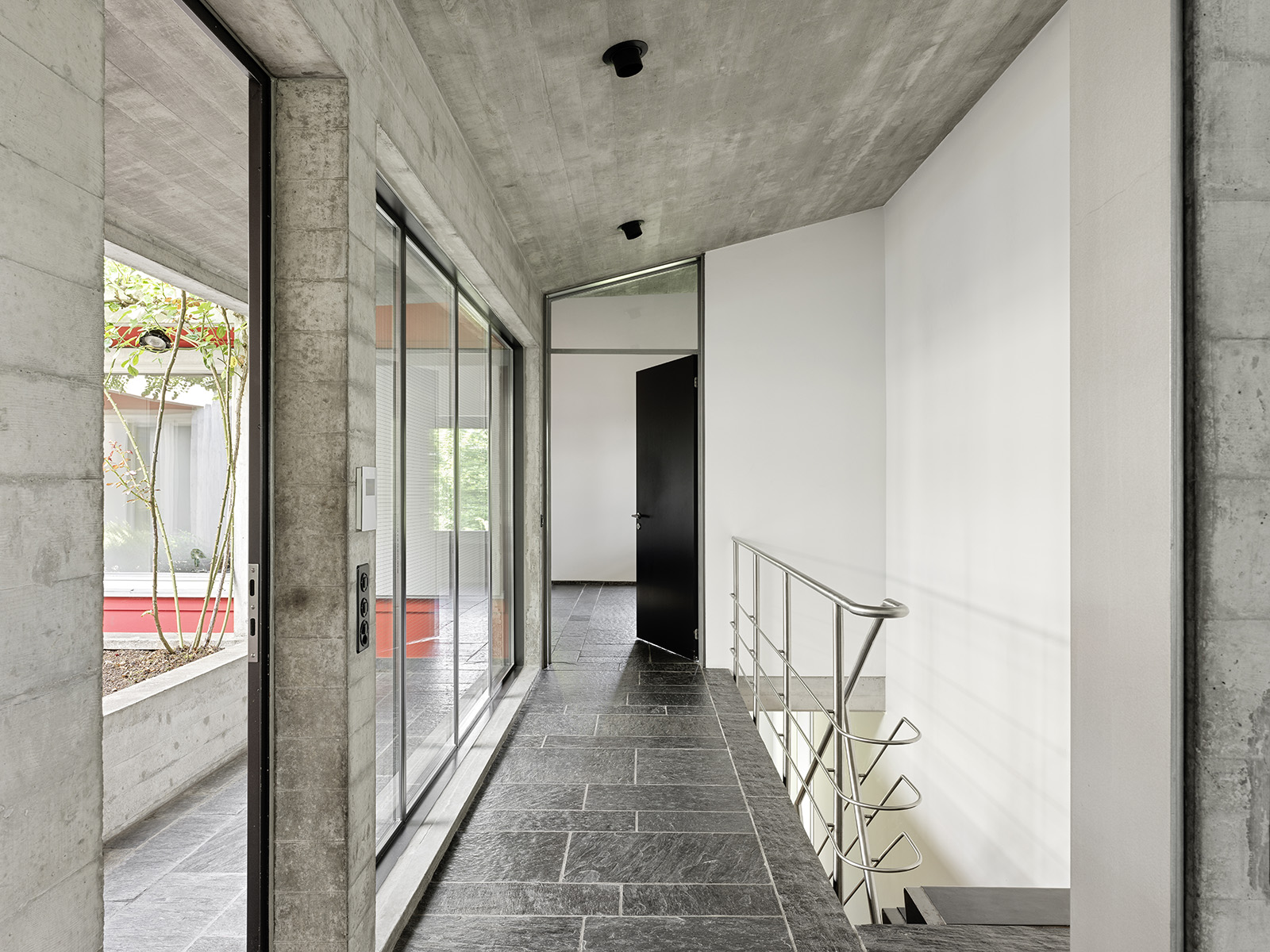
Photography: © Pierre Kellenberger
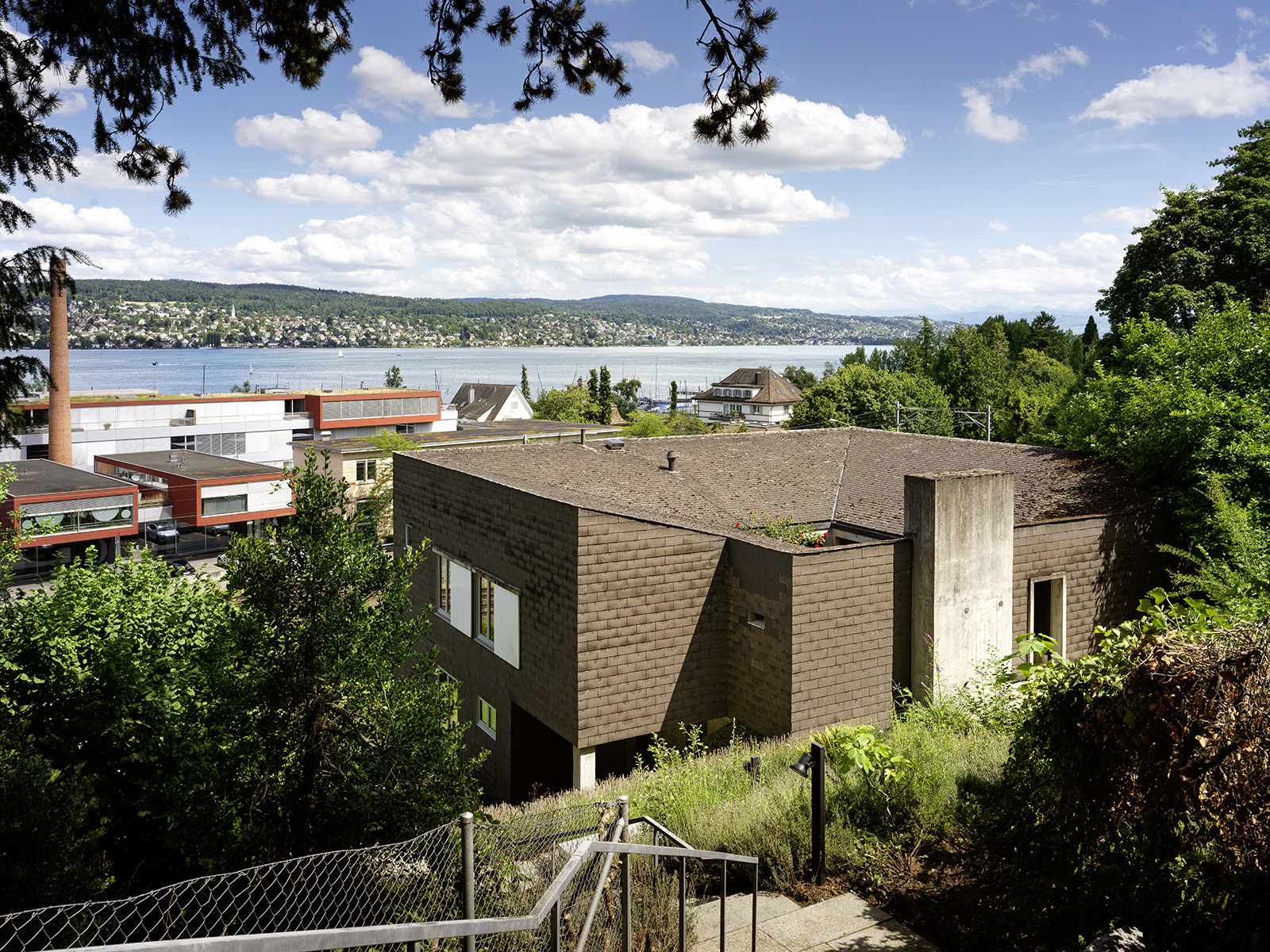
Photography: © Pierre Kellenberger
Read next: Matt metallics: the new neutrals taking over contemporary spaces
This Alpine refuge offers a slow version of intrepid travel
A piece of architectural history hits the market in Cornwall

