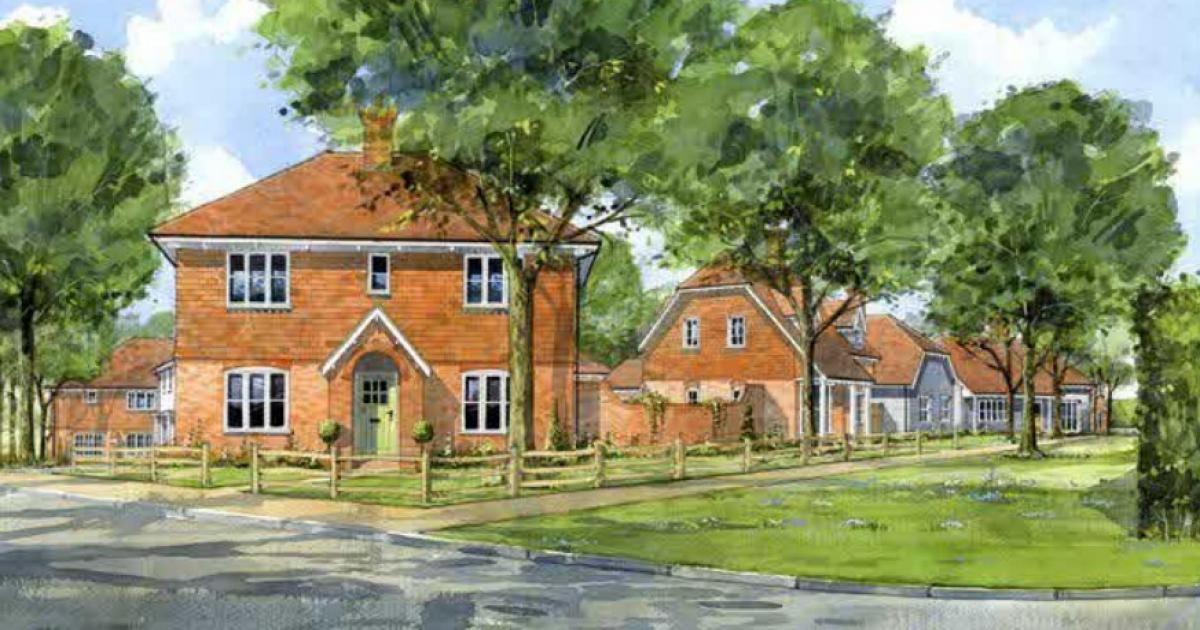Plans have been submitted to the New Forest District Council for the land west of Whitsbury Road, Fiddlesticks Farm, near Fordingbridge for 97 new homes, a public space, a new natural recreational greenspace, new vehicular access and other associated works.
But two early objectors slammed the development as “out of character” and not needed.
The planning statement prepared by Luken Beck on behalf of housebuilder Cala Homes Southern said the site is made up of five fields.
The two parcels of land used for grazing sheep and horses sit either side of Fiddlestick Farmhouse, near Tinkers Cross with a strip to the rear of the farmhouse connecting the development site.
The farmhouse and two cottages are not included in the application.
The 11.27-hectare site will have 67 houses built for the open market made up of 14, two-bedroom, 27, three-bedroom and 26, four-bedroom houses.
The 21 affordable homes for rent are broken down into seven, two-bedroom flats with 14 houses: nine, 2-bedroom and five, three-bedroom houses.
In addition, there are nine affordable houses for shared ownership built as four, two-bedroom and five, three-bedroom homes.
There will be 229 car parking spaces and 97 cycle spaces across the site.
Fordingbridge is a mile away with Bournemouth, Christchurch and Poole 22km north and Salisbury, 17km to the south. The two closest market towns are Verwood 7.3km and Ringwood 8.7km away.
A mile away, the historic town centre of Fordingbridge dates back from the early 18th century. It includes shops, a library, GP surgery, general hospital, business estates, Fordingbridge Junior School and the Burgate School and Sixth Form.
The development site will have 6.78 hectares of public spaces including 5.2 hectares of alternative natural greenspace (ANGR) and 1.52 hectares of informal and formal public open space with play areas.
The design and access statement said: “The proposal reflects a commitment to creating a high-quality, sustainable development that integrates seamlessly with its surrounding environment and the existing settlement.
“The design process has prioritised place-making, ensuring that the architectural, ecological, and landscape elements unite, to create a lasting and vibrant community.”
The statement said Cala Homes and its design team, led by Scott Worsfold Associates Ltd was aiming for the “creation of a place that is rich in narrative and character” while “fostering a sense of community and connection.”
Brought about by the inclusion of “significant landscape and public open spaces”, along with low-density housing.
The houses proposed will be one, 1½ and two storey homes, all with traditionally pitched roofs.
Two public comments have been received so far objecting to the development since the consultation process opened which closes on September 12.
On objecting, both said it was not needed and was not part of the local plan which will already build 1,269 new homes.
Paul and Sue Osborne said: “Putting 97 dwellings, in what is a rural environment, would be out of character with the surroundings.”
Other issues raised included an increase in traffic and the impact on air quality.
Planning chiefs will decide this application reference 25/10729 by November 11.

