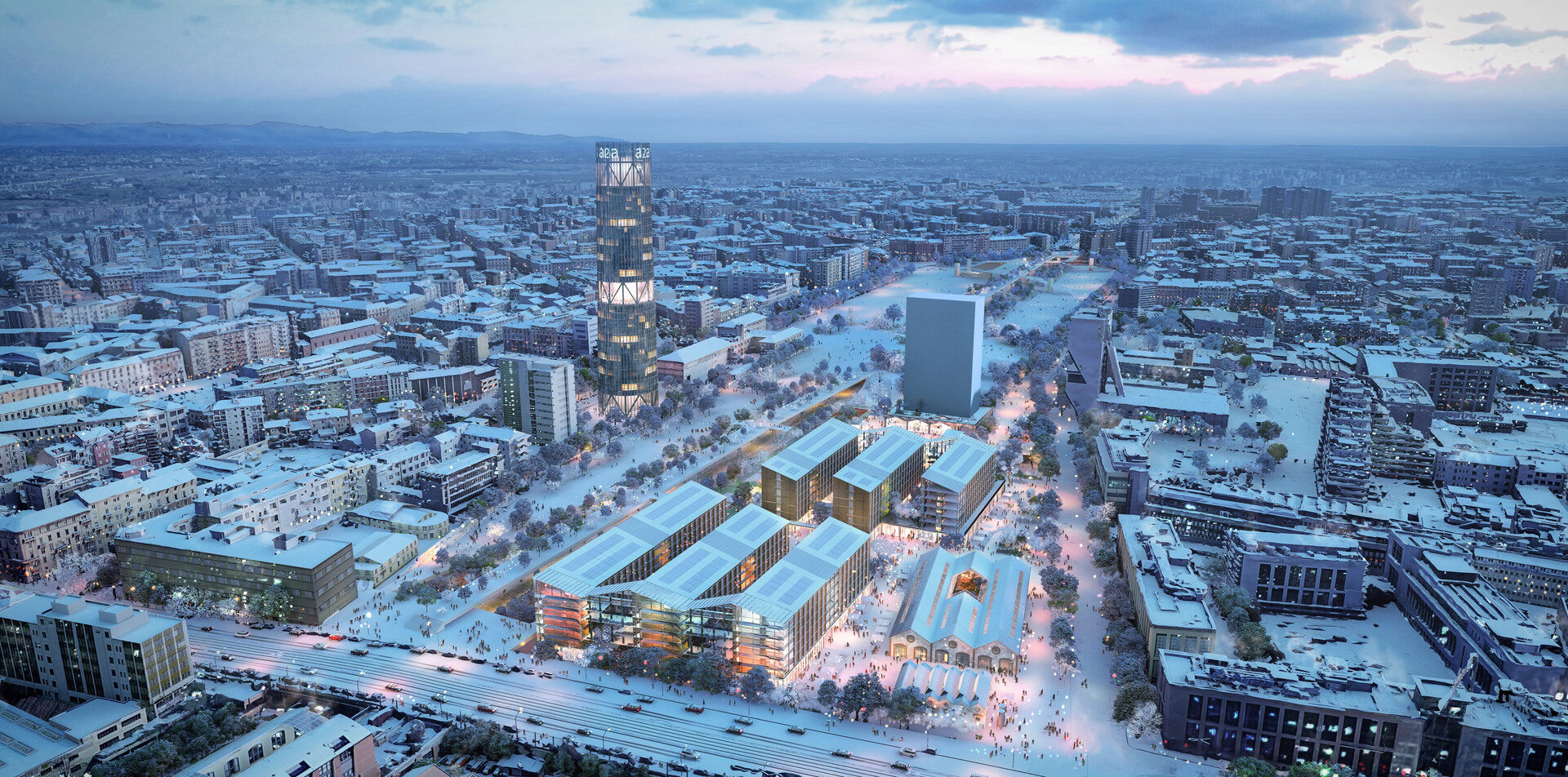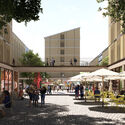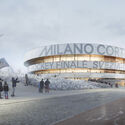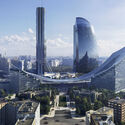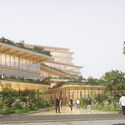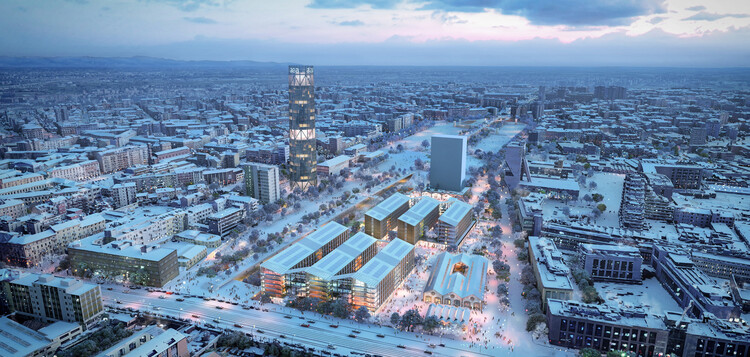 Olympic Village / Skidmore, Owings & Merrill (SOM). Image © SOM | Pixelflakes
Olympic Village / Skidmore, Owings & Merrill (SOM). Image © SOM | Pixelflakes
Share
Or
https://www.archdaily.com/1033534/milano-cortina-2026-how-the-city-is-preparing-for-the-winter-olympics
Italy is preparing to host its third Olympic Winter Games as Milan and Cortina d’Ampezzo welcome Milano Cortina 2026, seventy years after Cortina staged the 1956 edition and two decades after Torino 2006. The Games will take place from February 6 to 22, 2026, marking the first time the Winter Olympics are organized across two cities, two regions, Lombardy and Veneto, and two autonomous provinces, Trento and Bolzano. Covering a territory of 22,000 square kilometers, Milano Cortina 2026 will become the most geographically extensive Winter Games to date, with over 90% of venues already existing or designed as temporary facilities.
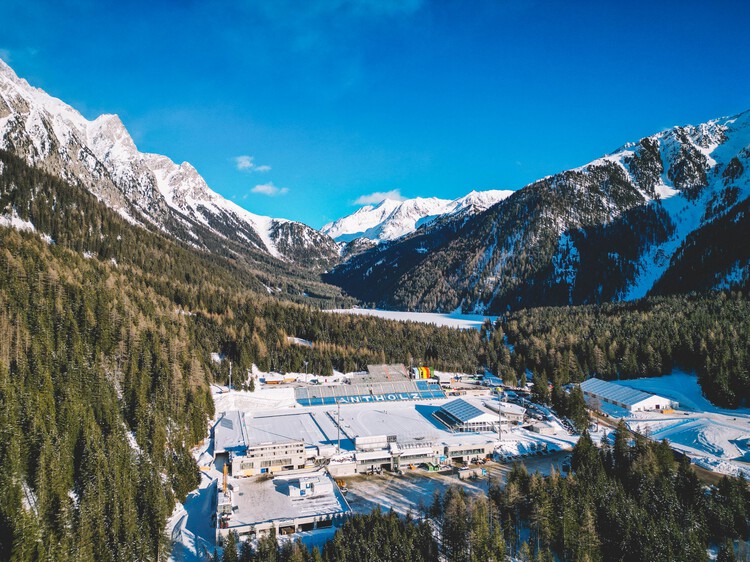 Anterselva. Image Courtesy of Milano Cortina 2026
Anterselva. Image Courtesy of Milano Cortina 2026
In Milan, preparations for the event have accelerated large-scale urban transformations. Investments in road and rail systems aim to reduce travel times and improve everyday connectivity, while a series of high-profile architectural projects are reshaping the city’s built environment. Internationally recognized firms, including Skidmore, Owings & Merrill (SOM), Kengo Kuma & Associates, Bjarke Ingels Group (BIG), Herzog & de Meuron, David Chipperfield Architects, Stefano Boeri Architetti, and Diller Scofidio + Renfro, are contributing to these transformations in Milan‘s urban development.
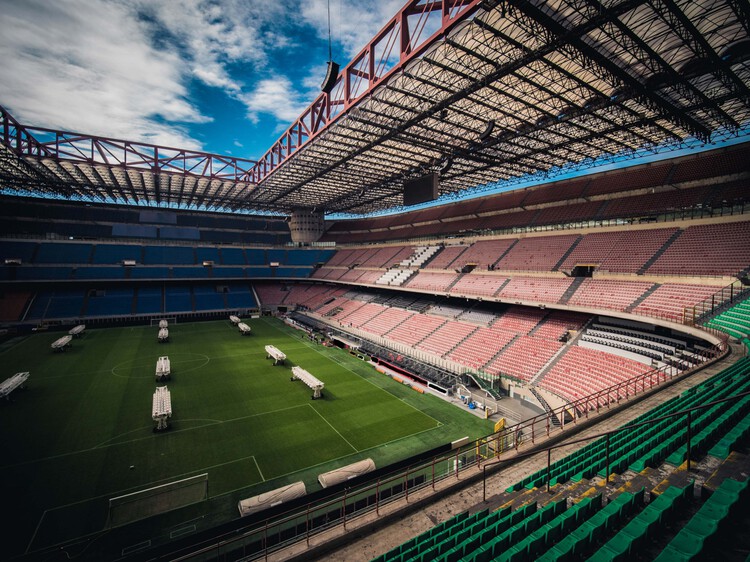 Milano Stadio San Siro. Image Courtesy of Milano Cortina 2026
Milano Stadio San Siro. Image Courtesy of Milano Cortina 2026
Read on to discover more about the ongoing projects in Milan.
Related Article From Milan to Chicago: Architecture Now and the Leading Practices of Herzog & de Meuron, Gensler, and Heatherwick Olympic Village / Skidmore, Owings & Merrill (SOM) 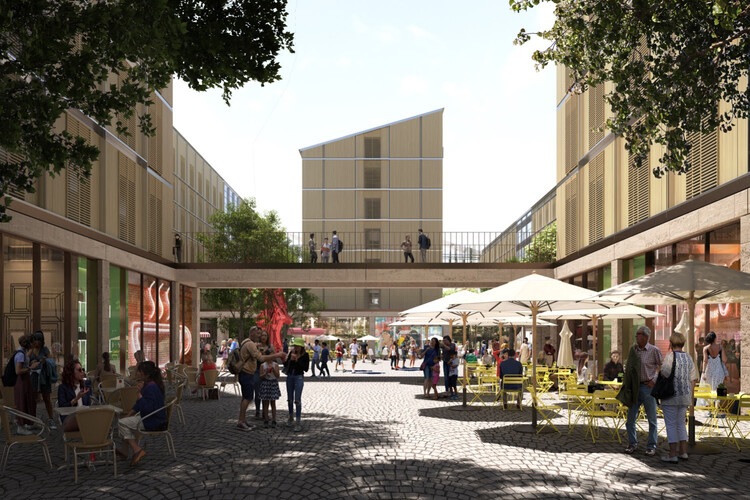 Olympic Village / Skidmore, Owings & Merrill (SOM). Image © SOM | Pixelflakes
Olympic Village / Skidmore, Owings & Merrill (SOM). Image © SOM | Pixelflakes
Designed by Skidmore, Owings & Merrill (SOM), the Olympic Village for the Milano Cortina 2026 Winter Games is part of the Porta Romana Railway Yard Master Plan. The project introduces a new urban hub that combines residential, commercial, and public spaces with minimal environmental impact. Six new residential buildings and two restored historic structures will house athletes during the Games, before being converted into student and affordable housing. Following the event, the Olympic Village Plaza will function as a public square with markets, hospitality, and commercial spaces. Inspired by Milan’s architectural heritage, the design incorporates communal terraces, vertical greenery, and urban farming systems to foster community and climate resilience. Meeting Nearly Zero Energy Building (NZEB) standards, the development features mass timber construction, low-carbon facade materials, solar panels, rooftop gardens, and stormwater reuse, ensuring that over 30% of the energy will be generated on-site.
Arena Santa Giulia / David Chipperfield Architects 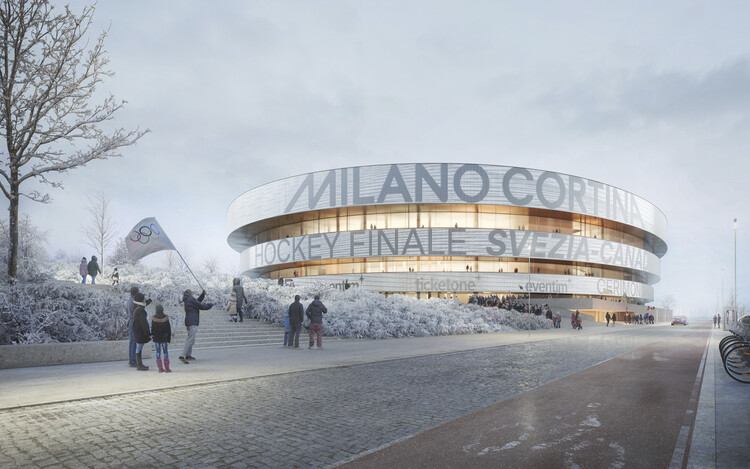 Arena Santa Giulia / David Chipperfield Architects. Image © Onirism Studio
Arena Santa Giulia / David Chipperfield Architects. Image © Onirism Studio
David Chipperfield Architects Berlin, in collaboration with Arup, has designed the Milano Santa Giulia Arena, a venue for the Milano Cortina 2026 Winter Olympic Games. Located in the southeast of Milan within the new Santa Giulia district, planned under a Foster + Partners master plan, the arena will host up to 16,000 visitors for sports and cultural events. Its central position establishes a 10,000-square-meter piazza as a public gathering space, integrated with the wider district that also includes housing, educational facilities, commercial programs, and a large park. The elliptical building reinterprets the classical amphitheater through modern materials and tectonics. Inside, the design provides two spectator tiers, lounges, skyboxes, and generous lobbies, with parking accommodated in the podium and an adjacent multi-story structure. Photovoltaic systems on the roof contribute to the building’s energy efficiency, supporting long-term use as a concert hall, sports arena, and festival venue after the Games.
CityWave / Bjarke Ingels Group (BIG) 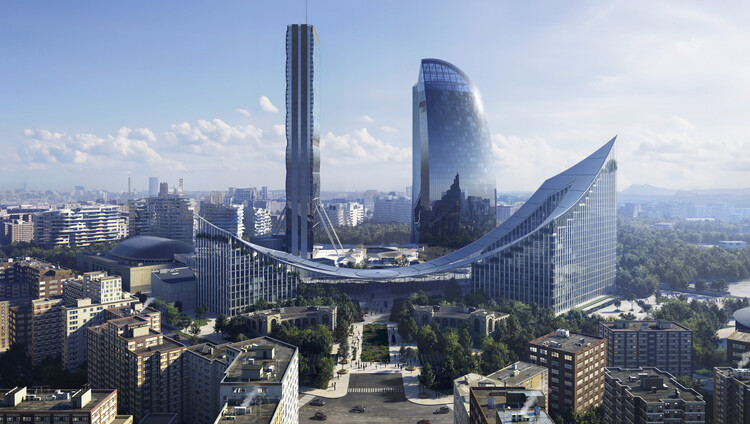 CityWave / Bjarke Ingels Group (BIG) . Image © BIG
CityWave / Bjarke Ingels Group (BIG) . Image © BIG
Bjarke Ingels Group (BIG), in collaboration with Atelier Verticale, has topped out CityWave in Milan, a 73,000-square-meter office complex on the site of the former Fiera Milano fairgrounds. Comprising two buildings of 105 and 53 meters in height, the development is unified by a 140-meter-long photovoltaic canopy, anticipated to be Europe‘s largest integrated urban solar roof. The scheme replaces existing infrastructure with a shaded public plaza and landscaped spaces, while its courtyards, loggias, and rooftop terrace reference Italy’s portico tradition and Milan’s architectural heritage. Certified WiredScore Platinum and pre-certified for WELL and LEED Platinum, CityWave incorporates groundwater cooling and thermal storage systems to reduce energy demand by up to 40%. The solar canopy is expected to produce around 1,200 megawatt hours annually, supporting the project’s ambition to model the workplace of the future. Completion is scheduled for 2026.
UniCredit’s New Headquarters / Herzog & de Meuron 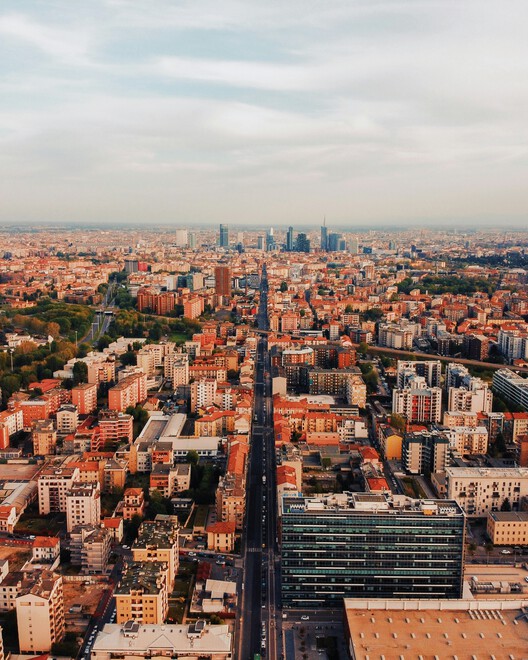 Milan aerial view. Image © Andrea Ferrario under Unsplash license
Milan aerial view. Image © Andrea Ferrario under Unsplash license
UniCredit has appointed Herzog & de Meuron to design its new headquarters in Milan, forming part of the broader regeneration of the Scalo Farini district. The campus will integrate office spaces with housing, public amenities, and green infrastructure, contributing to one of Europe’s largest urban redevelopment initiatives. Designed to balance contextual sensitivity with architectural precision, the project aims to create a sustainable and socially inclusive workplace, supporting UniCredit’s commitment to innovation, community development, and contemporary urban transformation. Planning for the project is currently underway.
Pirelli 39 / Diller Scofidio + Renfro (DS+R) and Stefano Boeri Architetti (SBA) 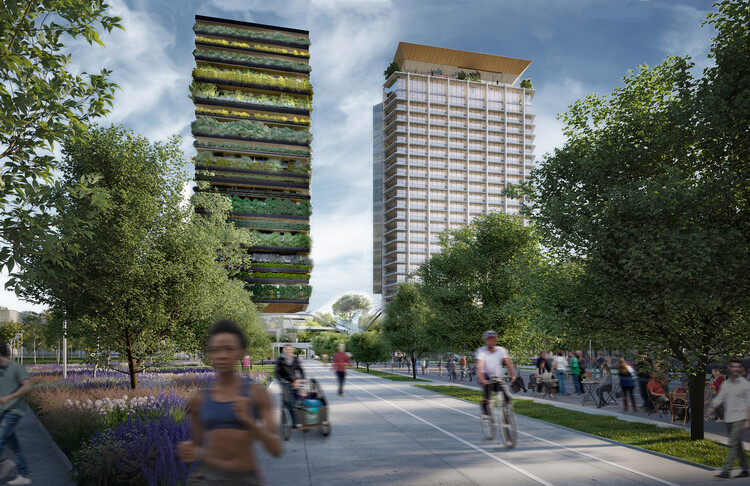 Pirelli 39 / Diller Scofidio + Renfro (DS+R) and Stefano Boeri Architetti (SBA). Image Courtesy of Diller Scofidio + Renfro (DS+R) and Stefano Boeri Architetti (SBA)
Pirelli 39 / Diller Scofidio + Renfro (DS+R) and Stefano Boeri Architetti (SBA). Image Courtesy of Diller Scofidio + Renfro (DS+R) and Stefano Boeri Architetti (SBA)
Diller Scofidio + Renfro and Stefano Boeri Architetti have won the international competition to redevelop Pirelli 39 in Milan, organized by COIMA SGR and the Municipality of Milan. Located in the Porta Nuova Gioia district, the site connects Central Station with Scalo Farini and the city center. The project reuses the existing “Pirellino” office tower, introduces a new residential high-rise, and creates a bridge building over Via Melchiorre Gioia. This bridge will function as a cultural hub with spaces for exhibitions, events, and wellness, as well as a biodiverse greenhouse extending the nearby Biblioteca degli Alberi park. The scheme is considered the first Italian redevelopment aligned with ESG objectives and Next Generation EU guidelines. Designed to the highest sustainability standards, it emphasizes adaptive reuse, seismic upgrades, and contemporary workplace adaptations while preserving the tower’s historic character.
Welcome / Kengo Kuma & Associates 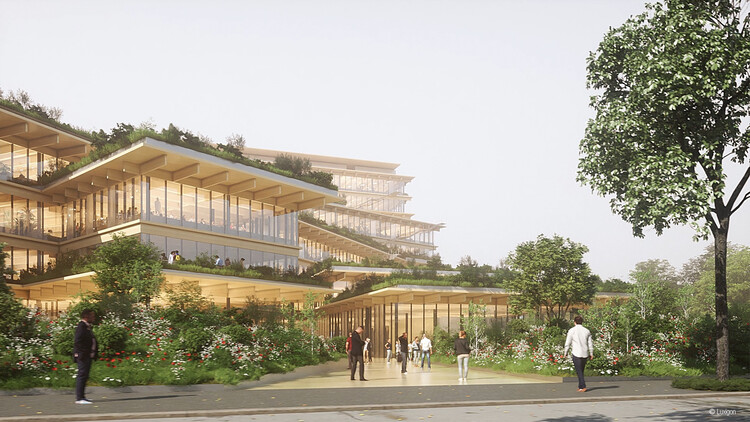 Welcome / Kengo Kuma & Associates. Image Courtesy of Luxigon
Welcome / Kengo Kuma & Associates. Image Courtesy of Luxigon
Kengo Kuma & Associates has broken ground on Welcome in 2021, a biophilic mixed-use development in Milan’s former Rizzoli district, an abandoned industrial site now undergoing regeneration. Centered around a new public piazza, the project is envisioned as a catalyst for the area’s revival, integrating offices, co-working spaces, auditoriums, retail, restaurants, and wellness facilities. Designed to reinterpret the concept of work, the development combines access to advanced digital resources with spaces that prioritize wellbeing and resilience in a post-pandemic context. The scheme connects workplaces with nature through a network of courtyards, terraces, and greenhouses, complemented by a landscape of rolling hills and vegetation that extends the public realm. Constructed with concrete, steel, and timber, Welcome aims to establish one of Europe‘s most advanced eco-friendly workplace models, integrating community, ecology, and architecture into a unified urban framework.
We invite you to check out ArchDaily’s comprehensive coverage of the Milano Cortina 2026.

