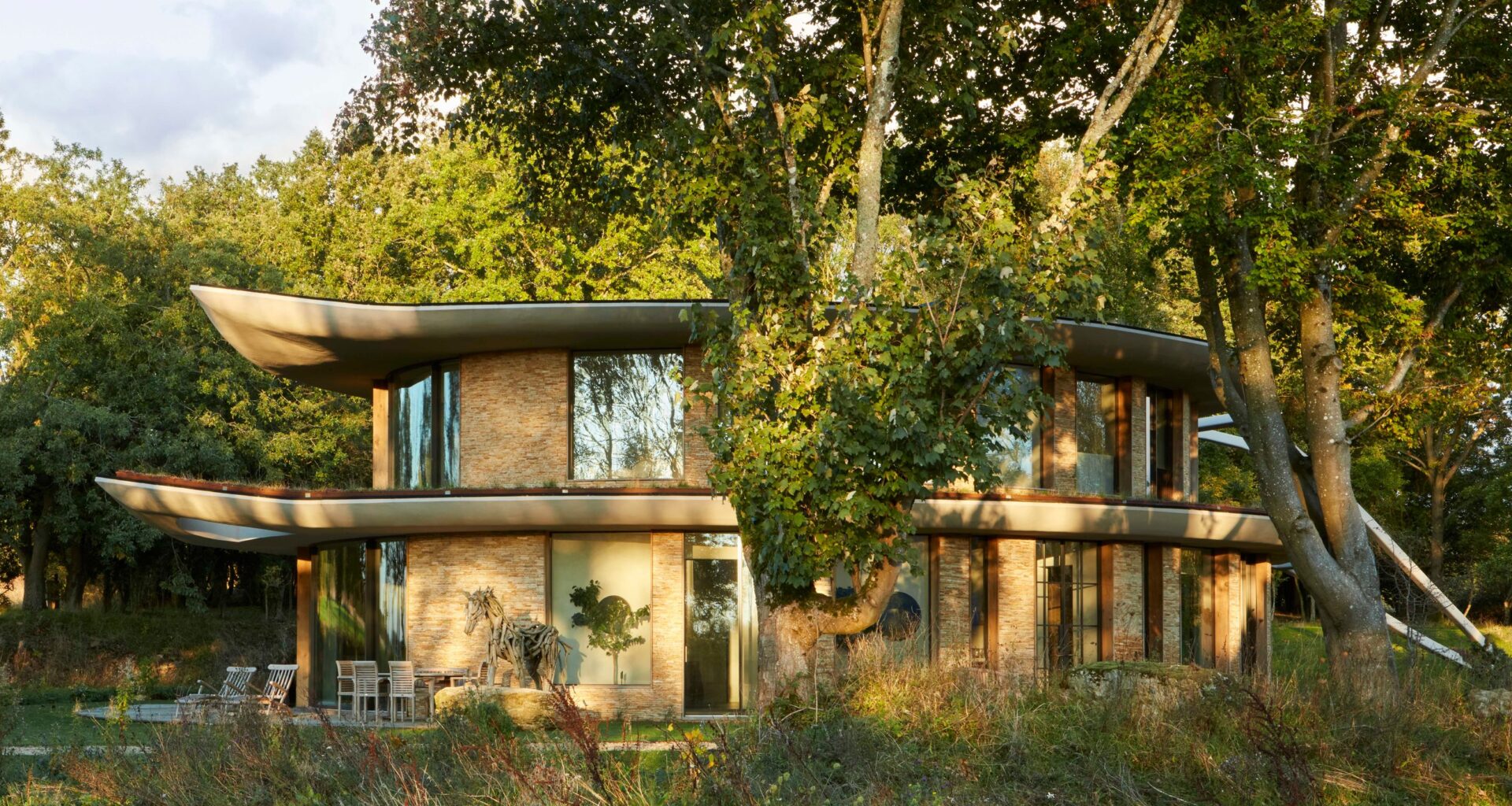‘Yes. I remember Adlestrop.’ So begins Edward Thomas’s poem, recalling the tiny Gloucestershire village where his train unexpectedly stopped one day in June 1914. In its 16 short lines, he holds the whole world – one that is hurtling towards disaster – still, for a fleeting, golden moment. It is a poem about the essentiality of nature. It is also a poem about listening to our environment and preserving it, if we can.
A pair of run-down farm buildings on this rural Gloucestershire plot provided the footprint for two newbuild structures. The main house has a striking biomorphic design based on the shape of two leaves, with walls built from honeyed limestone quarried on site, curved picture windows and living roofs. Across the way is the long barn clad in Douglas fir, which has a steeply pitched roof with integrated solar panels
James McDonald
More than 100 years later and we are on the brink of a crisis of a different, climate-related sort – though nature, listening and preservation remain vital. One person who is aware of this is architect Alex Michaelis, one half of London- and New York-based practice Michaelis Boyd, and a resident of Adlestrop. It is here that he and his wife Susanna Parry Michaelis have recently completed Leaf House, a biophilic-inspired home that looks to, speaks with and mimics the world around it in extraordinary ways.
The doors of the main house open into a corridor which runs the length of the house – the kitchen opens off to the left and the living room to the right. The staircase was inspired by Carlo Scarpa’s at the Grand Hotel Minerva in Florence and was made by Echo Steel.
James McDonald
Looking back out of the front doors towards the barn.
James McDonald
They were first drawn to the plot’s generously unfolding views. Two dilapidated farm buildings have since provided the footprint for two new structures. One is a 30-metre-long barn containing a home office, a yoga studio, two bedrooms with mezzanines that allow for additional sleeping areas for their children and grandchildren, a groundsman’s cottage, a workshop and a plant room that houses solar batteries and borehole water equipment.
The main house has been designed to look as though two leaves have gently drifted from a nearby tree, landing one on top of the other. They even have metal stems, which extend from each level, entwining at their tips and grounding the building both figuratively and literally. When I ask if they are structural elements, Alex responds with a laugh, ‘No – just mad and beautiful.’

