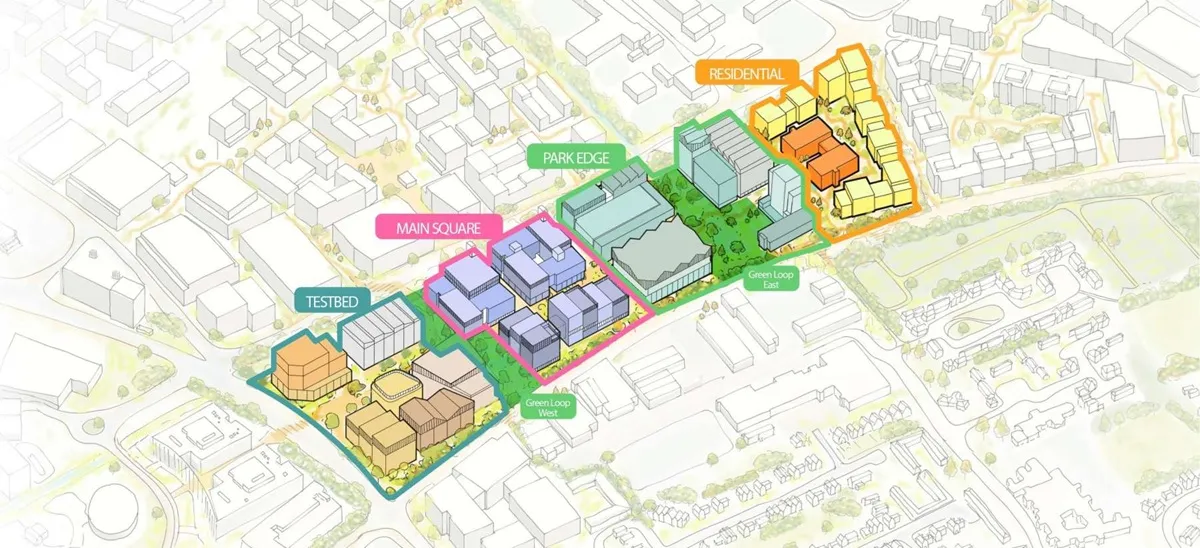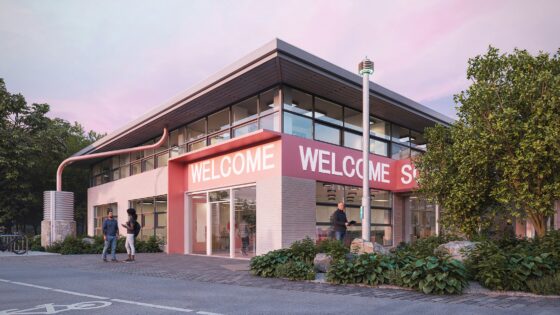The proposed Origin building will refurbish and extend an existing two-storey 1980s office building known as Robinson House to create a modular lab workspace as well as a café and community facilities.
The approved revamp is the first scheme within Studio Egret West’s wider development planned for the site, which is intended to deliver more than 350 homes, create more than 5,000 jobs and form part of a new high street in Northeast Cambridge.
Designed for The Crown Estate, the site-wide masterplan went out to a second round of public consultation in June and aims to ‘create a globally significant innovation district’ which will ‘champion circularity and reuse, including refurbishing and extending numerous existing buildings’.
Situated 5km to the north of Cambridge city centre and near to Cambridge North Station, proposals for the Business Park are being developed in response to significant projects progressing at neighbouring sites, such as Brookgate’s ‘North of Cambridgeshire North’ scheme.
The Origin building will act as the test bed for ‘principles of material re-use and alternative sustainable methods of construction’ used in the design of the wider regeneration.
The new modular laboratory extension and office accommodation, to be built on the existing car park, has been granted planning permission for a temporary period of 10 and 15 years only, after which time it is anticipated it will ‘come forward as a later phase of the wider CBP masterplan application’.

Site plan of the Cambridge Business Park wider masterplan development – the Origin building sits in the ‘testbed’ area
The workspace will include three distinct spaces: an ‘engage’ area open to the public, a ‘collaborate’ area for tenants to work together, and a ‘focus’ area to provide labs and offices for private working.
The ‘engage’ area on the ground floor will house a café, shops and an events space available for use by the wider community.
The project also features landscaping by Studio Egret West which will test the ‘Cambridge Living Lab’ – an experimental initiative to showcase unique horticulture and landscaping practices.
This includes water-saving measures such as a number of large collections butts which, as well as capturing rainwater for irrigation use, will serve as a ‘visual marker to raise awareness and promote conversation about water scarcity in Cambridge’.
Lizzie Sears, development manager for The Crown Estate, told the AJ that the approval for Origin ‘marked a key step in delivering on our ambitions for transforming Cambridge Business Park’.
Although the new build will retain and adapt much of the existing site, some demolition is planned to allow for new entrances and revised internal layouts.
Project data:
Architect, landscape architect Studio Egret West
Biodiversity and ecology consultant Plowman Craven
Project manager 3pm
Civil engineer HWA Consulting Engineers
Structural engineer HWA Consulting Engineers
Consultation consultant Kanda Consulting
Transport engineer ADC Infrastructure
Energy consultant Hoare Lea
Fire engineer Hoare Lea
Inclusive design Motionspot
Operational advisor Sciopolis
Planning consultant Montagu Evans
Sustainability Hoare Lea
CGI artist Factory Fifteen

