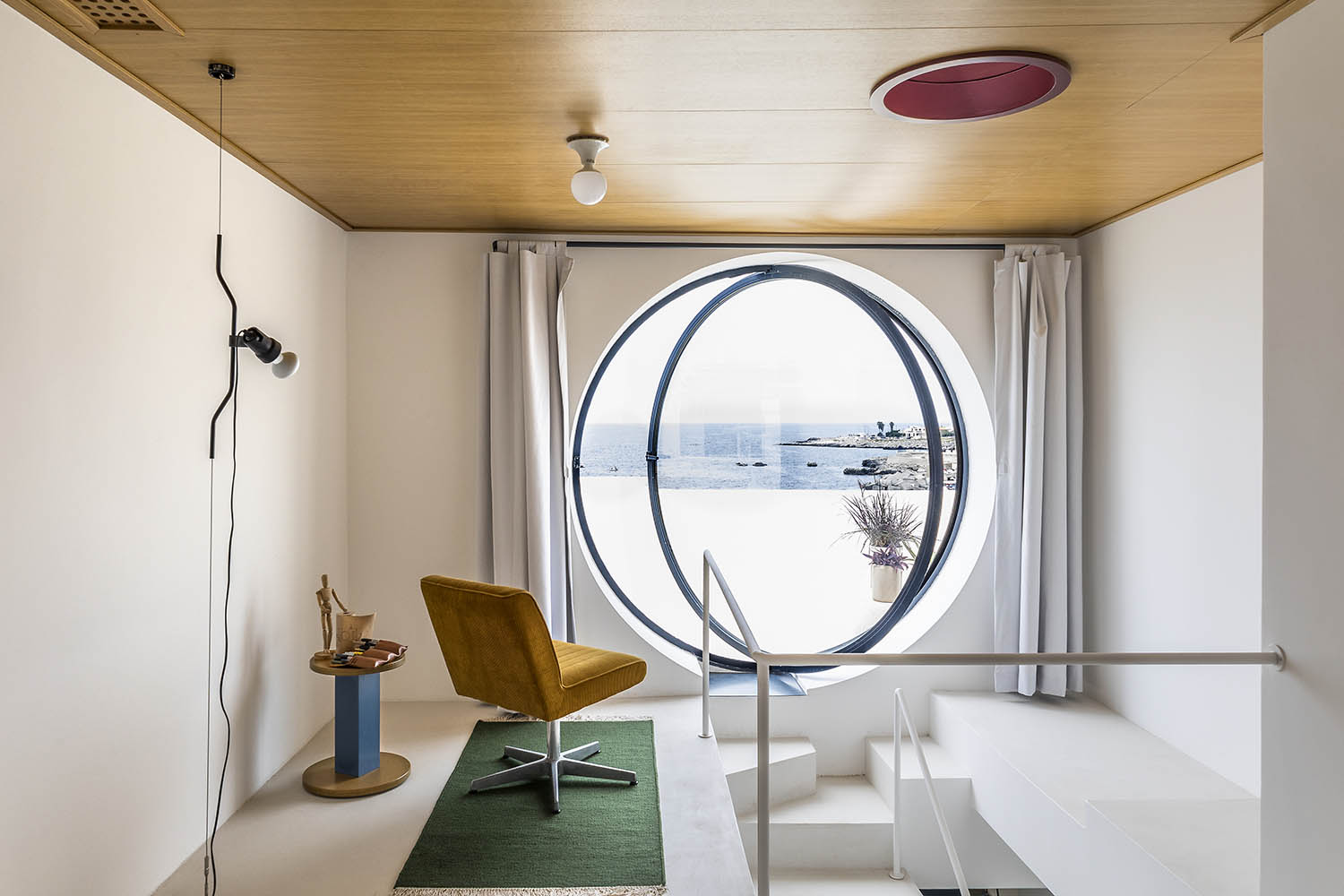Photographs by Ingrid Rasmussen
Growing up in the fishing hamlet of Santa Caterina in Nardo – situated in the Salento region of Puglia – in the 1990s, architect Eugenio Minerva was fascinated by his grandfather’s tool shed.
“My grandfather, Otello, was a master mason and he enjoyed making models out of local stone,” says Minerva. “I was always attracted to what he did and the environment in which he worked, so much so that I started to dabble as well. My passion for architecture was born from these moments of play.”
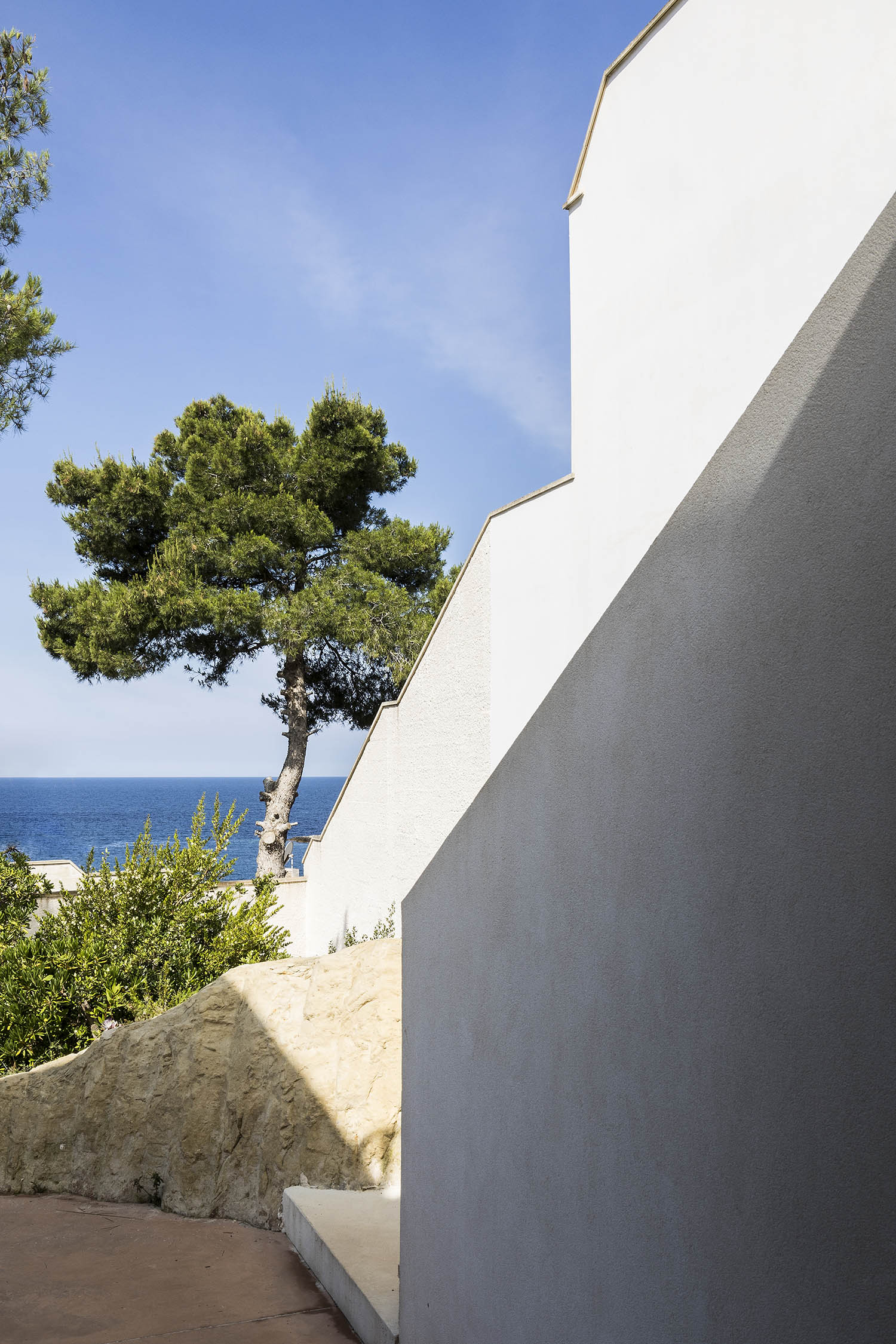
Coasting: the house overlooks the coves of the hamlet of Santa Caterina
Two decades later, with an architecture degree from the University of Venice IUAV and training in California under his belt, it was in Nardo that Minerva, now 32, chose to break ground on his own stone masterpiece. Handed the keys to a small 1970s house that his parents had bought some years before, he embarked on an ambitious renovation. It was completed two years later, in 2021.
Affectionately known as Casa Porthole, the house sits on the seafront overlooking this quiet corner of the Ionian coastline. It takes its name from the giant porthole window on the first floor, conceived, designed, and installed by Minerva. It is “the emblem” of the house, he says.
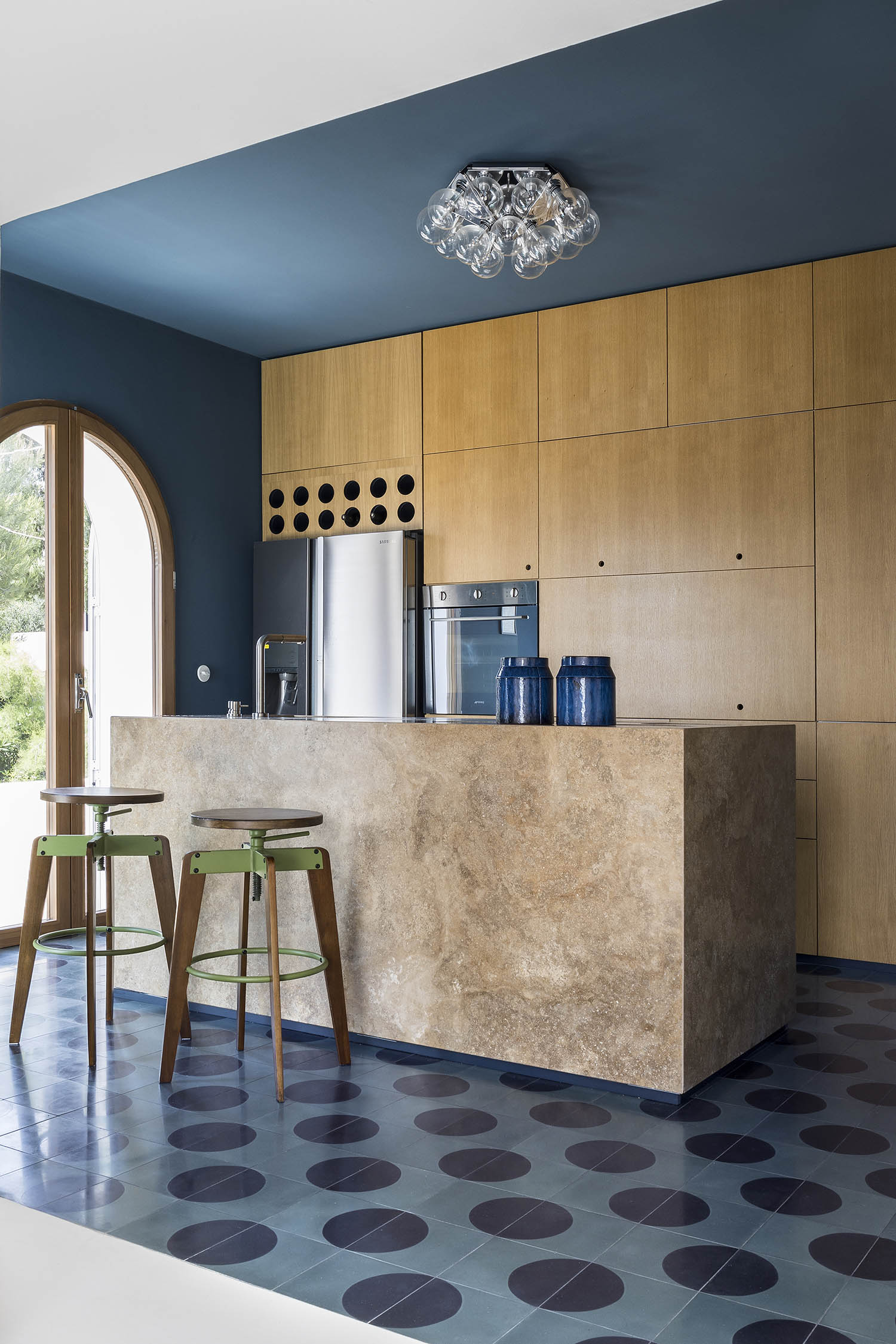
Holding pattern: the kitchen with oak fittings to offset the blue scheme
“In all my projects there is always a main element,” he says. “With Casa Porthole, I wanted to bring the culture of the sea into the house, to remove as much distance from it as possible. The porthole window is a bit like a telescope in that it has an elementary geometry that recalls the sea. It is in the most hidden place in the house, the most silent – it is my think tank.”
The two-year renovation programme involved a complete re-modelling of the interiors and second-floor extension to create a compact one-bedroom dwelling that was fully equipped, but also achieved a minimalist sensibility. Carving out this modern living space required smart solutions. The first was to arrange the living spaces on split levels. The living area is an open-plan, living-and-dining room, with a raised level for the built-in oak kitchen featuring what Minerva describes as a “walnut travertine monolith” island. “I love living materials,” he says.
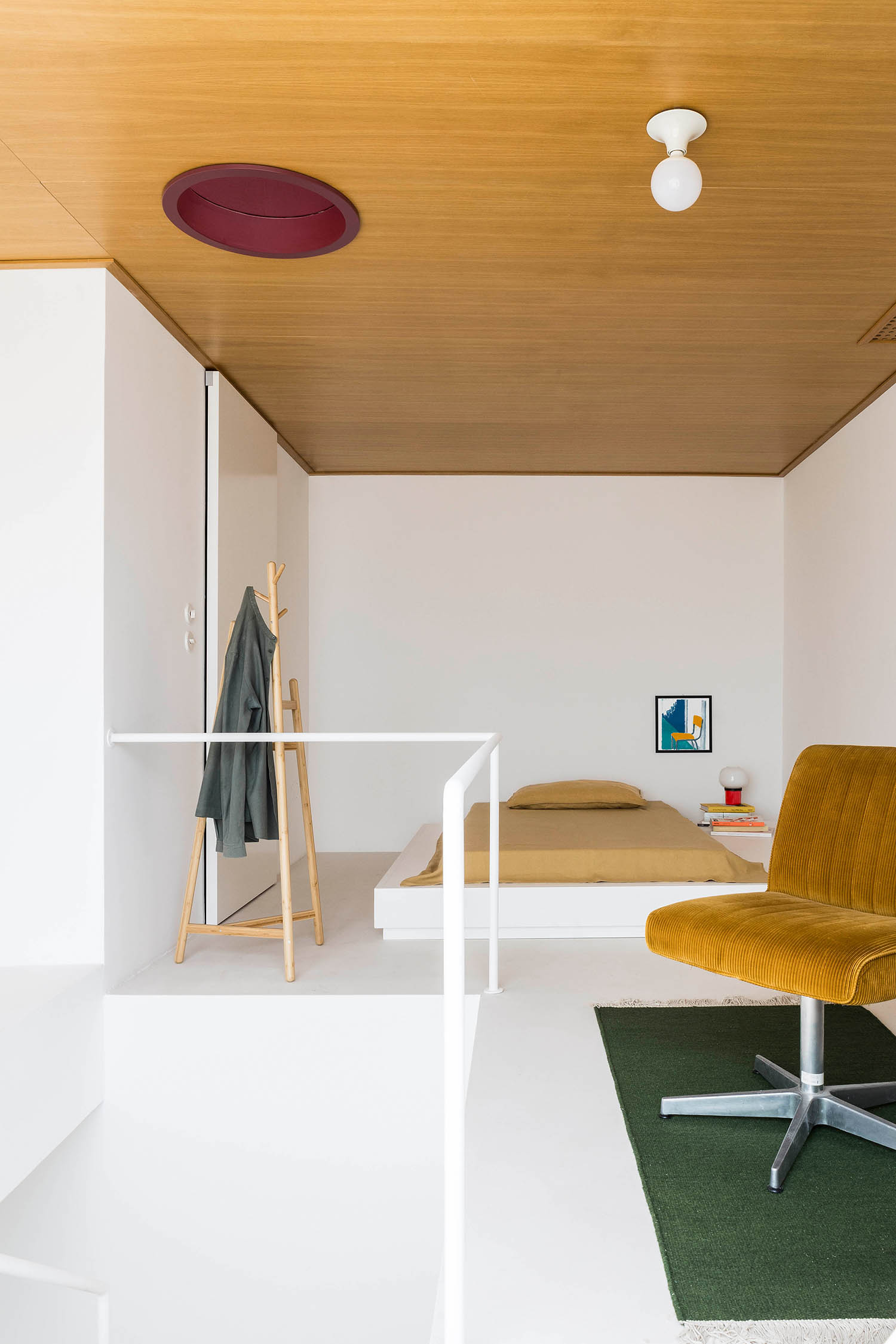
Sweet dreams: the minimalist split-level bedroom
Behind this is the central staircase, carved out of one solid piece of stone. It leads the way to the bedroom, which features the porthole window and an island bed of Minerva’s own design. The small ensuite bathroom is “compressed as if we were in a small boat,” says Minerva, “clad entirely in white resin and with a few material details, such as the shower tray in teak slats and its oak ceiling.”
The primary objective for this seaside home was verticalism, gaining height wherever possible. “Vertical development was a key element of the project,” says Minerva. “The desire was to go higher and higher, to observe, as if the dwelling were a coastal tower.” He insisted on the wraparound terrace that enjoys views across the rocky coastline, largely unchanged since his childhood, with fishing boats bobbing on the sea, then as now.
“Come into this house and you experience this sense of moving between levels and light – an ascent between stairs of different materials, lights, compressions and design, to reach the summit and enjoy the sea.”
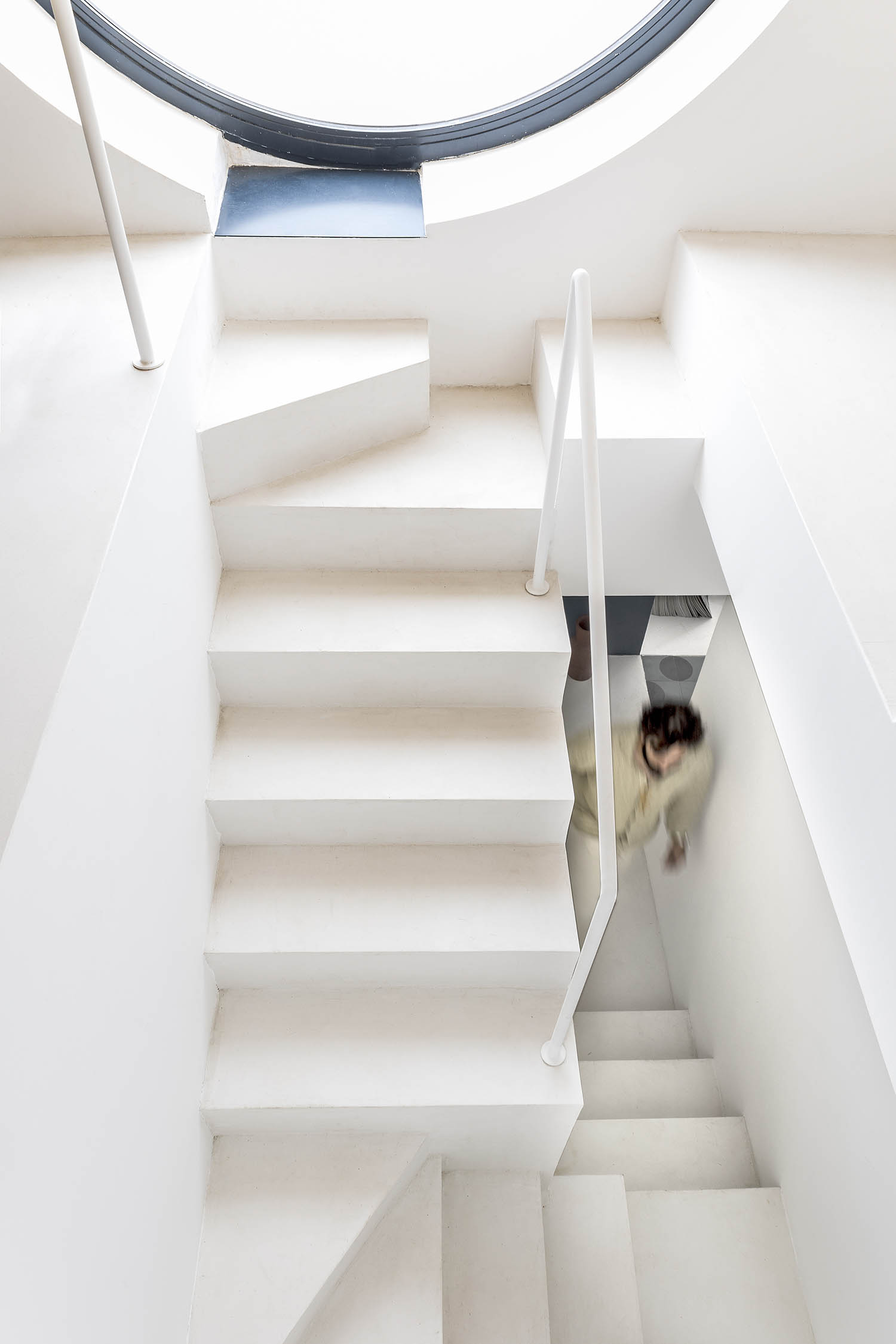
On the way up: stairs leading up to the porthole window
The style of Casa Porthole was influenced by its local marine environment and the easygoing nature of its coastline that boasts rocky enclaves and tranquil sandy beaches as opposed to the exquisitely preserved Baroque architecture that the old town of Nardo is famous for.
“The geometry is dictated by the orography of this landscape and by an integration of simple volumes that create different environments through compressions and decompressions,” he says, explaining how the size of the rooms and the use of the colours gestures to the mountainous landscape.
Aside from the navy blue kitchen, which features a patterned tiled floor by Bisazza, the house has exclusively white-washed walls that prove to be so popular in coastal Italian dwellings, and resin floors softened with the occasional hessian rug.
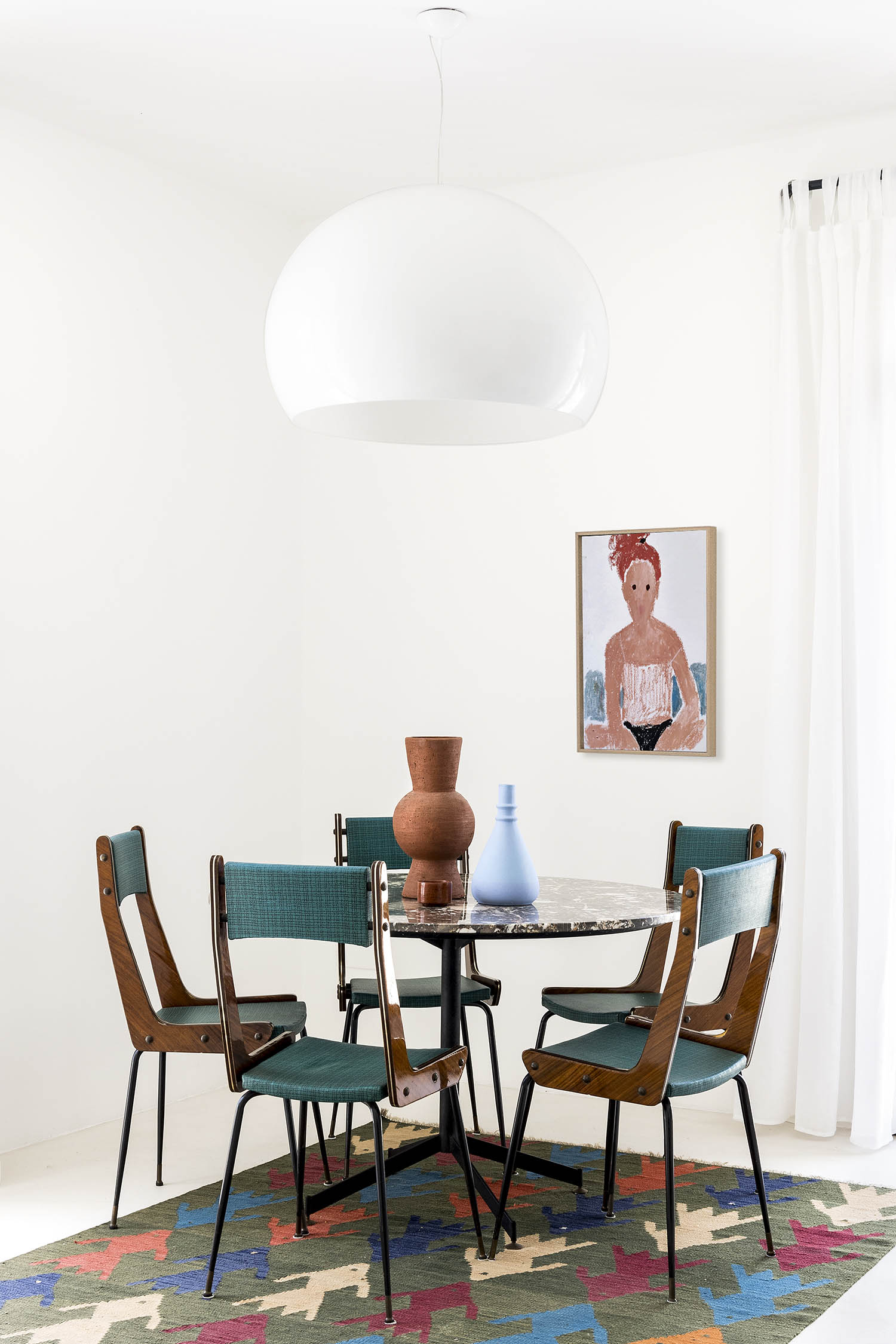
Old and new: vintage furniture in the dining room
“The palette is not just a mere aesthetic gesture, it’s much more than that,” he explains. “There are spaces – the kitchen, the living space and so on – that have the function of balancing our mood, and rooms that need to be darkened to frame the outside, to give the idea of compression.”
Sparsely but considerately decorated, the effect is one of charming simplicity and a modest personal space for Minerva who has lived here for the last three years. His discreetly arranged personal belongings include books neatly lined up on a bookshelf of his own design, ceramics by local Pugliese company Colì, and a portrait by an artist friend. They mingle with iconic Italian home-design accents, such as lighting by Flos, Foscarini, and Artemide, and more recent accents from Ikea and Zara Home.
The mood here, he says, is completely dictated by Nardo’s life-source for centuries, the sea. “The house changes according to the sea and by the changing light, the reflections, the sounds. It becomes more important to observe than to live, this is what I like.” It is, as he puts it, an eclectic home, one “based on simple geometries, light and shadow”. He imagines it “taking on a life of its own depending on who lives in it. “It’s as if it were a house always under construction, where those who live in it make it their own, through objects brought from their various travels, passions and family– a sort of hard disk in contemporary terms.”

