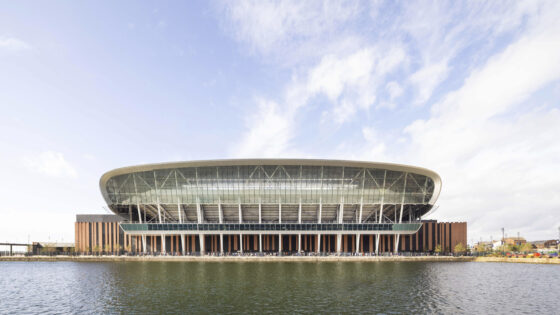Sitting aside the River Mersey, the stadium was designed by New York-based MEIS architects and delivered by BDP’s sports division BDP Pattern. Originally anticipated to cost £505 million, it aims to revitalise Liverpool’s northern docks and includes new public spaces.
The design has drawn inspiration from the area’s historic brick warehouses. Its brick base pays homage to Scottish architect Archibald Leitch’s latticework at the club’s former Goodison Park home to celebrate Everton’s history, while its ‘futuristic’ steel-and-glass upper level provides a modern flourish by contrast. Its height was restricted to reflect Liverpool City Council’s World Heritage Site guidance in 2020.
A key feature is the south stand, designed to be a ‘blue wall’ to accommodate more than 14,000 home fans on match days, with supporters as close to the action as regulations allow. Other facilities include 279 wheelchair spaces, sensory rooms, faith spaces and gender-neutral toilets, making it one of the most accessible stadiums in the UK.
The transformation of the Grade II-listed Bramley-Moore Dock created a significant engineering challenge. Much of the site was submerged. Everton’s chosen contractor, Laing O’Rourke, led a complex construction process that saw 480,000m³ of sand added to the dock to provide stable ground for the structure.
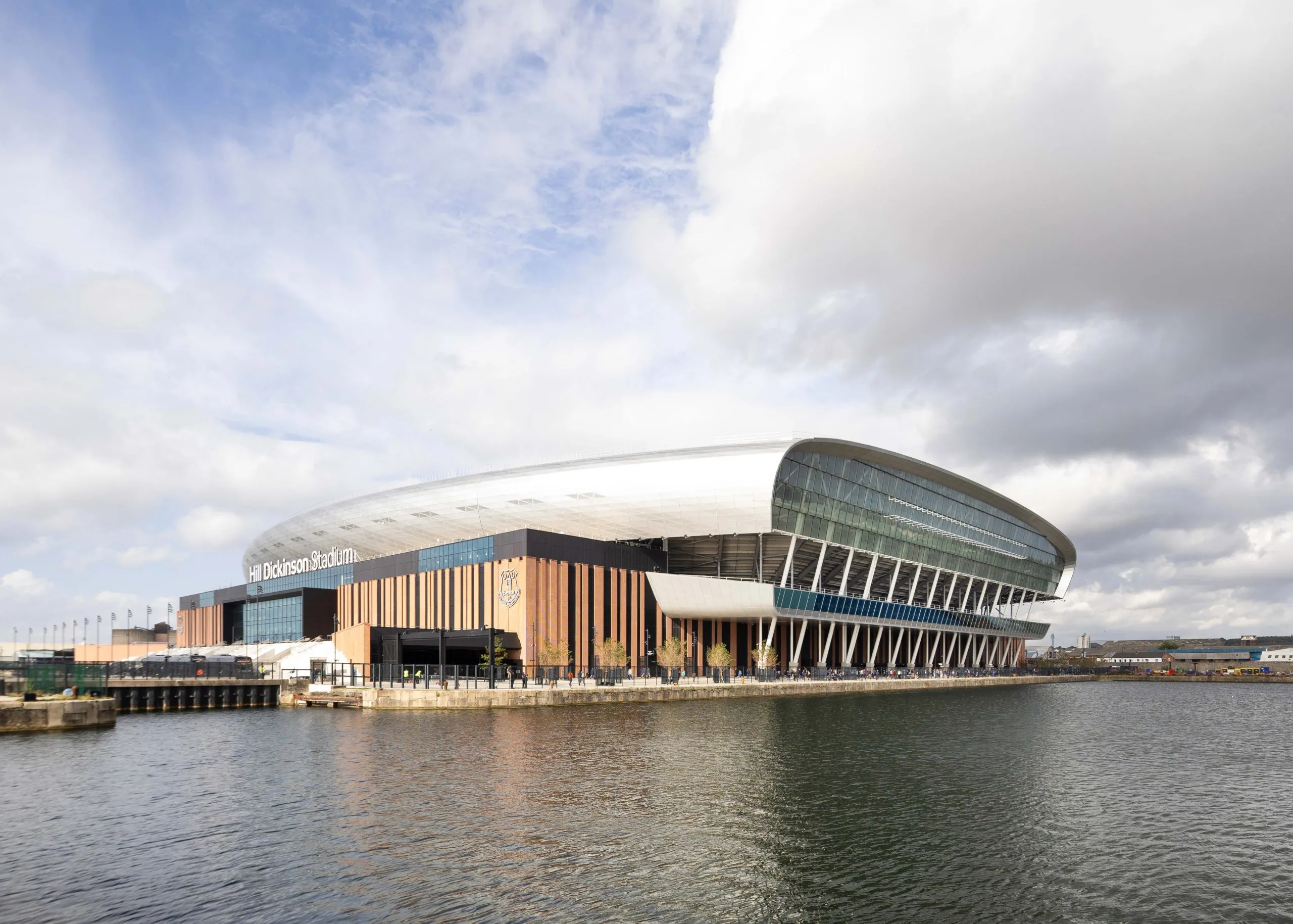
Some 95 per cent of site materials have been reused and extensive rooftop PVs added to the scheme’s roofs, as well as energy-efficient building systems to reduce the stadium’s environmental impact.
In addition, offsite manufacturing and digital design were both deployed in the development, ensuring a precise build.
Key heritage features have also been preserved, including the 19th century Grade II-listed Hydraulic Tower and Engine House using salvaged bricks – alongside original cobblestones, railway lines and mooring posts.
American sports specialist MEIS architects served as design architect on the scheme from 2016, taking the project from feasibility to design development before Dan Meis of the practice was kept on as design guardian for Everton Football Club from 2020. BDP Pattern joined the project at stage 3 to assist on the detailed application, which was put to the council in December 2019.
In July 2020, Meis admitted to the AJ he was extremely disappointed at being dropped from the delivery of the stadium after Laing O’Rourke, had appointed London practice Pattern Design as technical architect for the arena.
Meis learnt in June that year that his firm – which drew up the initial designs and had been involved in the job since 2016 – would not be appointed for any future role on the project.
MEIS architects had been appointed to the Everton stadium project in 2016. Sheppard Robson was brought on board a year later before effectively being replaced by Pattern Design at the end of 2018. MEIS architects’ initial images of its designs for the stadium were revealed in 2019.
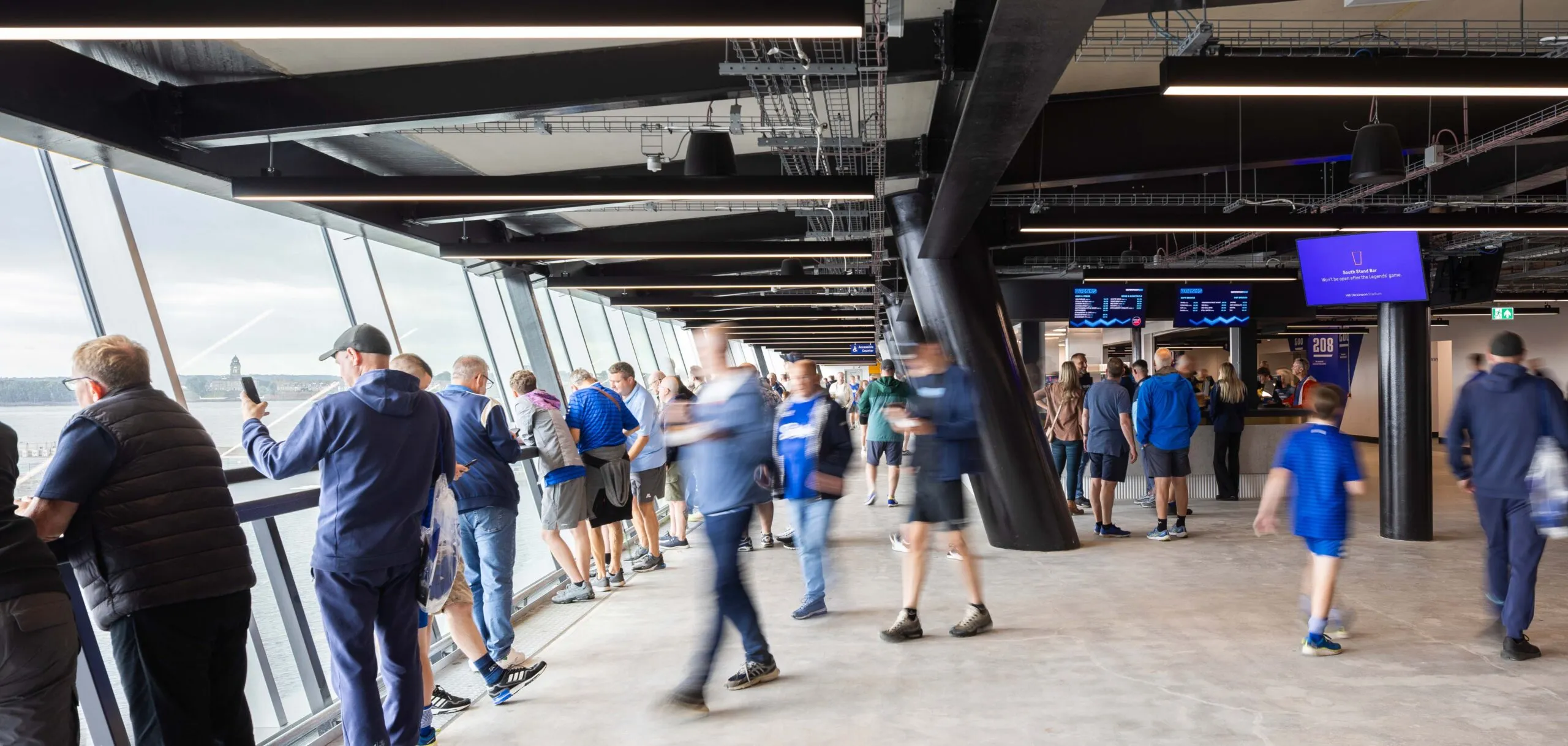
It is understood that the New York firm had teamed up with Manchester-based stadium specialist AFL Architects to bolster its specialist and local knowledge with a view to remaining an integral part of the project through the delivery stage.
In 2020, Everton FC made a series of design changes to its stadium. The scheme was rejigged to address concerns raised in response to the planning application, which was submitted in late 2019. The main changes to the designs were to the West Stand, facing the River Mersey, including a new stepped plaza.
In 2021, former communities secretary Robert Jenrick waved through Pattern Design’s proposed stadium for the football club, ignoring demands to call in the scheme. Liverpool City Council had already unanimously approved the scheme, despite warnings it would harm the city’s World Heritage Site and objections from Historic England and The Victorian Society.
Everton revealed at the start of 2018 that the cost of the stadium had ‘escalated significantly’.
Everton had also struggled with previous schemes to build a new stadium. In 2003, the club was forced to abandon a scheme for a new stadium at King’s Dock, Liverpool, designed by HOK, because it could not find the additional £30 million in funding.
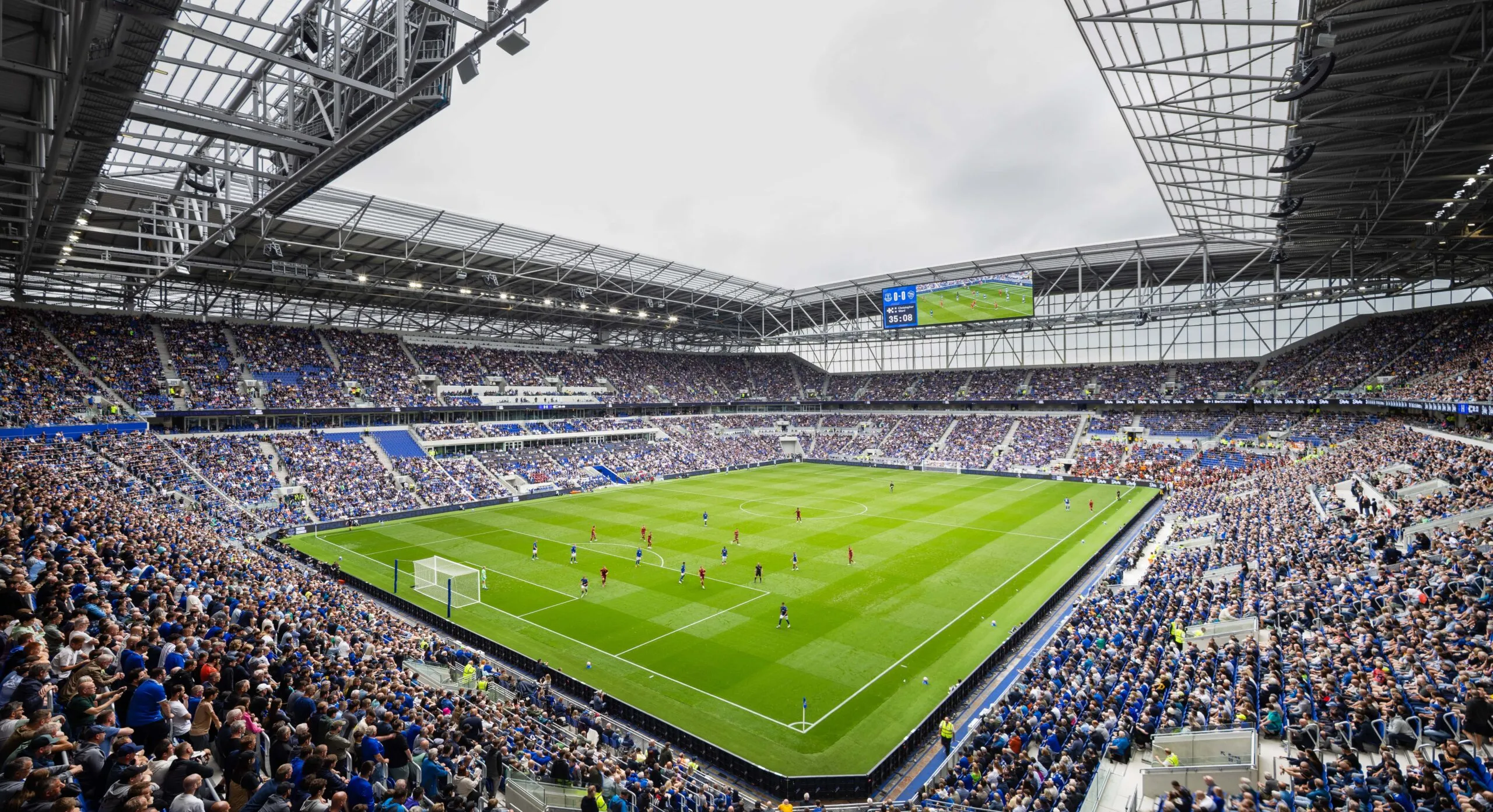
Plans for another 50,000-seater stadium in Kirkby, six miles to the north-east, were rejected by the government in 2009. It was after this, that two locations – Stonebridge Cross and Bramley-Moore dock – were mooted by the club for the scheme.
Bramley-Moore dock closed in 1988 following the decline of south Lancashire’s coal industry and had since been used as a site for the Sound City music festival.
The new stadium is projected to contribute £1 billion to the local community and create 15,000 jobs. It also features the largest LED screens in the Premier League, each measuring 9 x 32m.
The design of the stadium involved public consultations attended by more than 60,000 people.
Stadium specialist Pattern Design was acquired by BDP in 2021, becoming the practice’s dedicated sports arm under the banner BDP Pattern. Dan Meis joined AECOM as leader of its global sports design group in 2024.
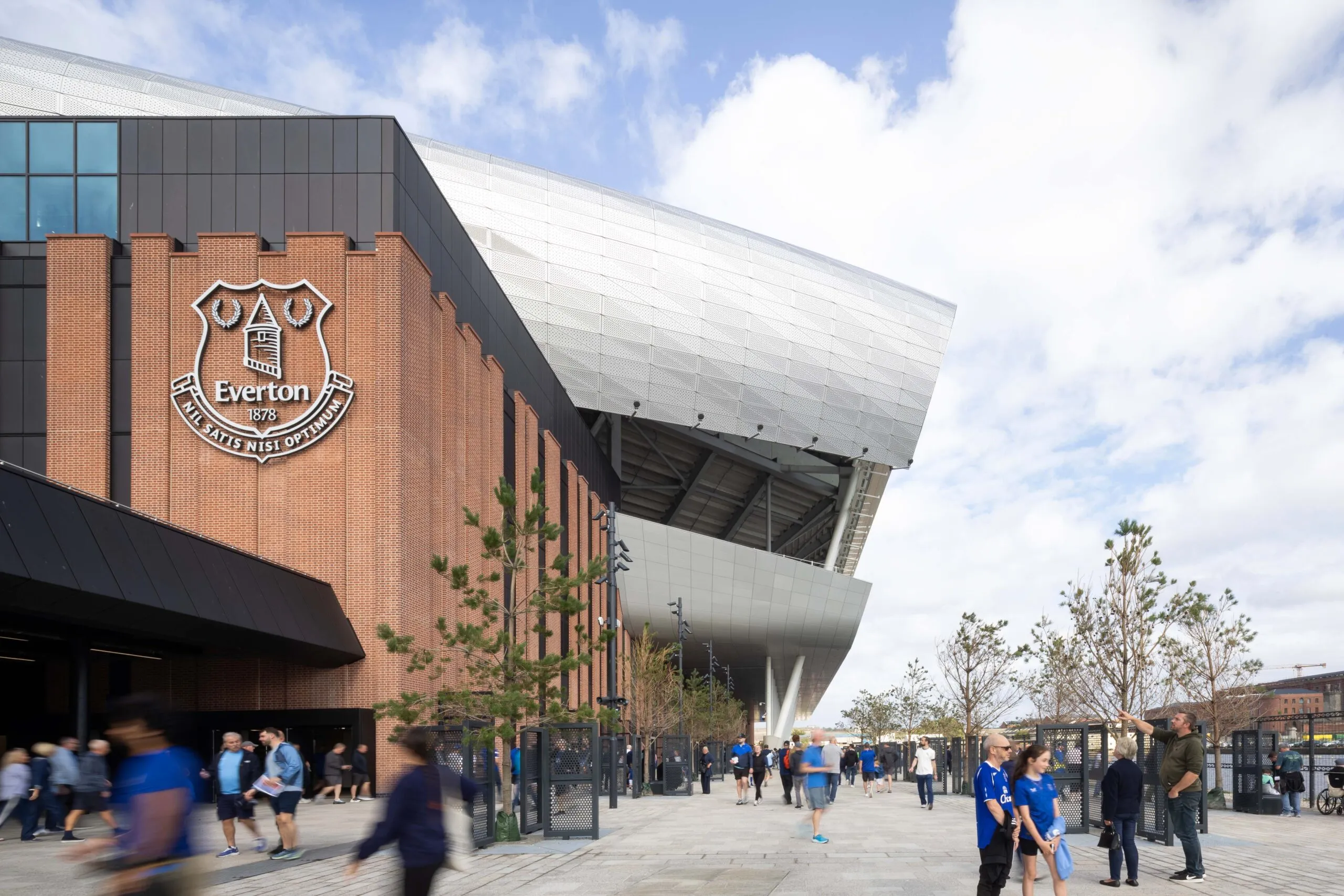
Architect’s view
The design for Hill Dickinson stadium has made Bramley-Moore Dock a very special place and somewhere that Evertonians are very proud to call home. It’s a proper football ground, to begin with, and every detail has been considered to make somewhere that is authentically about the game and its fans. And it’s also very civic, with modern and grand public spaces that enrich the surrounding neighbourhood, sparking a real urban renewal of a previously deprived area.
Indeed, the way the building sits in the dockland with its contemporary brick and aluminium cladding is in itself a metaphor for how the project is transforming North Liverpool – firmly rooted in the city’s historic fabric, but looking ahead to a bright and promising future. That such a project can be delivered on time and on budget is a testament to the real power of a truly collaborative team. It’s been a genuine privilege to have played a role in this project, and I’m looking forward to seeing football fans enjoy the stadium for years to come.
Jon-Scott Kohli, director, BDP Pattern
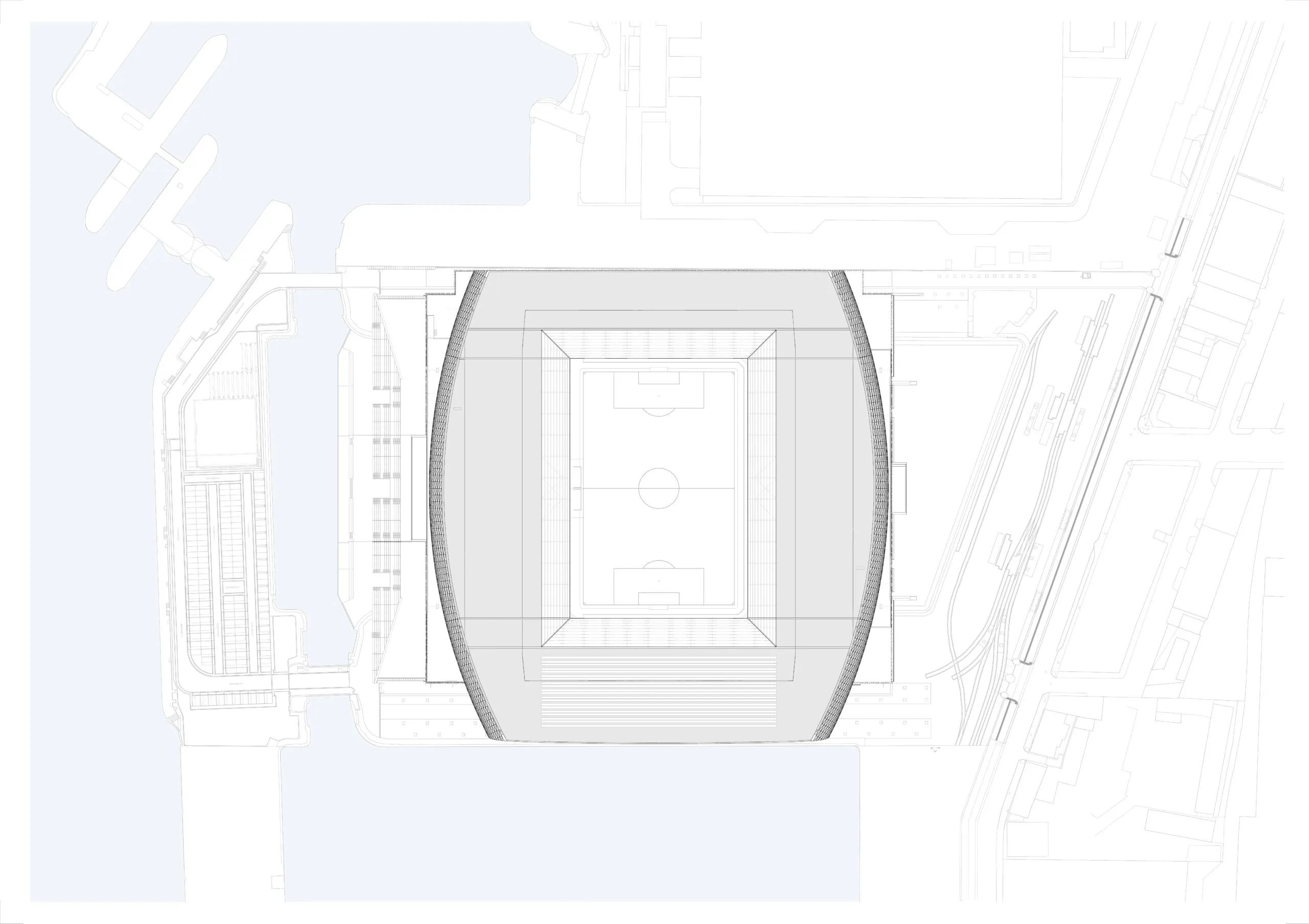
Client’s view
Everton Stadium is a new sporting and architectural landmark for the Liverpool City Region, the UK and Europe. BDP Pattern’s design team approached the project with deep respect for its context – and working alongside the design, development and construction partners ensured we were able integrate the site’s industrial heritage into a modern football venue that will cater for 52,888 supporters.
BDP Pattern’s understanding of football culture, architectural legacy, and urban regeneration allowed them to help our contractor build a stadium that feels authentic to Everton’s identity while delivering a world-class matchday and commercial experience.
From the outset, BDP Pattern worked as true collaborators – engaging with stakeholders across the club, our fans, and local authorities. Their technical capabilities were matched by a genuine passion for football, which made a significant difference in shaping a stadium that honours the past while embracing the future.
Colin Chong, former chief executive, Everton Football Club
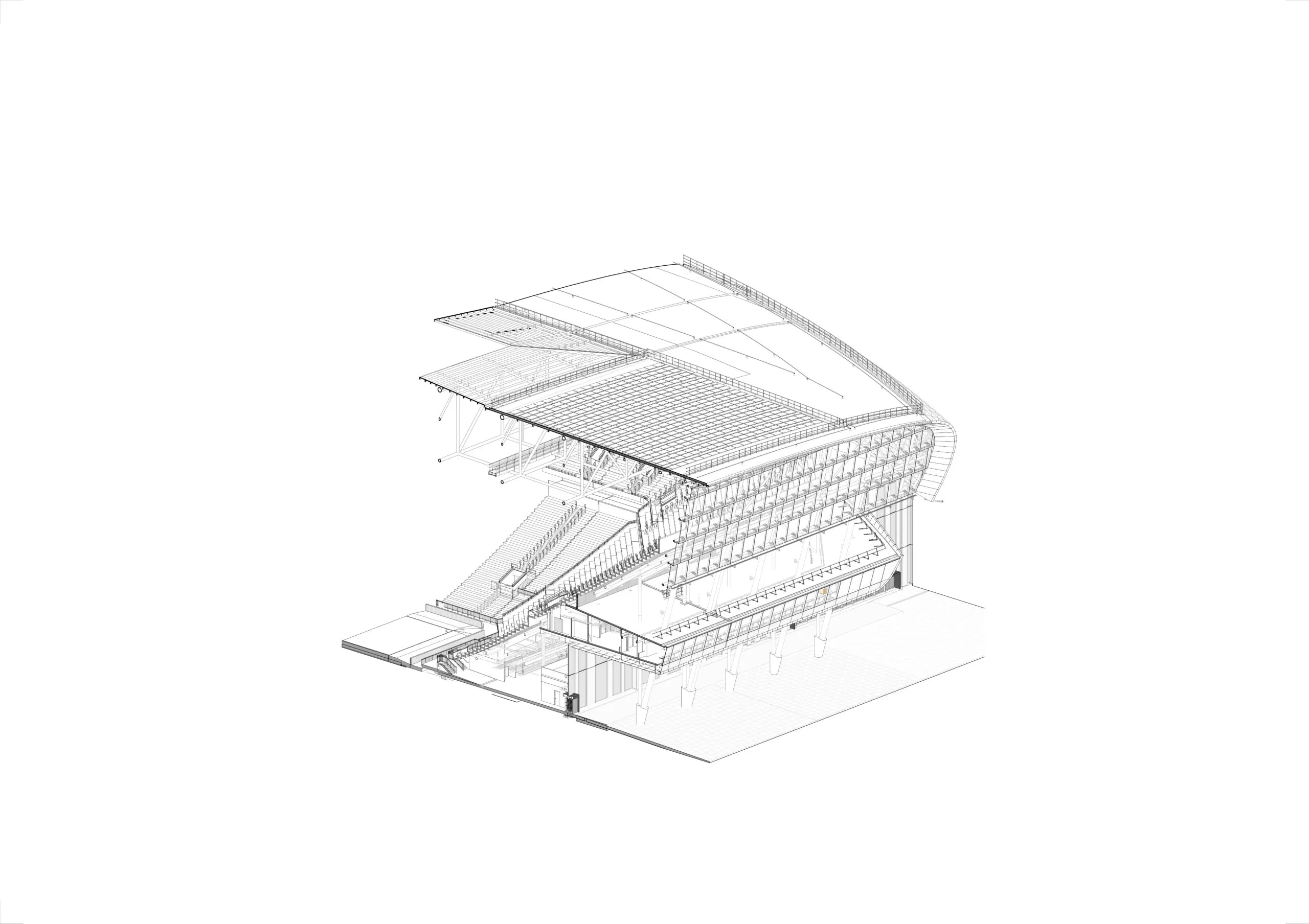
Project data
Location Liverpool
Start on site July 2021
Completion August 2025
Gross internal floor area 65,000m²
Form of contract Two-stage design and build
Design architect MEIS Architects
Delivery architect BDP Pattern (sports division of BDP)
Client Everton Football Club
Structural engineer Buro Happold Engineering
M&E consultant Buro Happold Engineering
QS RLB
Planning consultant CBRE
Landscape consultant Planit-IE
Acoustic consultant Buro Happold Engineering
Project manager G&T
Principal designer BDP Pattern
Main contractor Laing O’Rourke
CAD software used Revit, Rhino, Grasshopper

