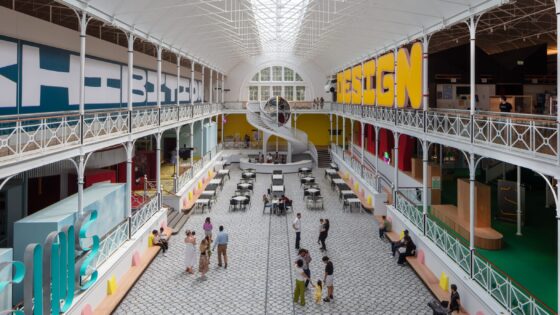Making an ‘informed guess’ as to which six of the 20 contenders from the RIBA’s National Awards will be named as those in the running for UK’s highest accolade in architecture, AI has made its choice of the country’s finest architecture a day before the official list (see below).
Basing its speculative predictions on factors including scale, innovation, social impact, heritage value and environmental design, AI has chosen a shortlist of contenders from a longlist of award-winning projects which included a Scottish women’s prison and a Scottish 16th century tower to a healing trauma centre and café for women in Southampton.
Perhaps controversially – but not unpredictably – all AI’s contenders come from London and the South. Will the RIBA make similar choices when the official shortlist is revealed tomorrow (4 September)? How accurate will AI be? We will soon find out.
ChatGPT predicts the 2025 Stirling shortlist
London College of Fashion, London, by Allies and Morrison
A monumental piece of civic architecture for learning, the college’s new 40,000m² home brings together six former sites into one vertical campus and a haven for fashion production on the former Olympic Park’s East Bank waterfront. The jury said they could imagine the £216 million, 17-storey scheme – the tallest higher-education building in the UK – becoming a ‘dynamic contributor to the ongoing economic and social transformation of Stratford’.
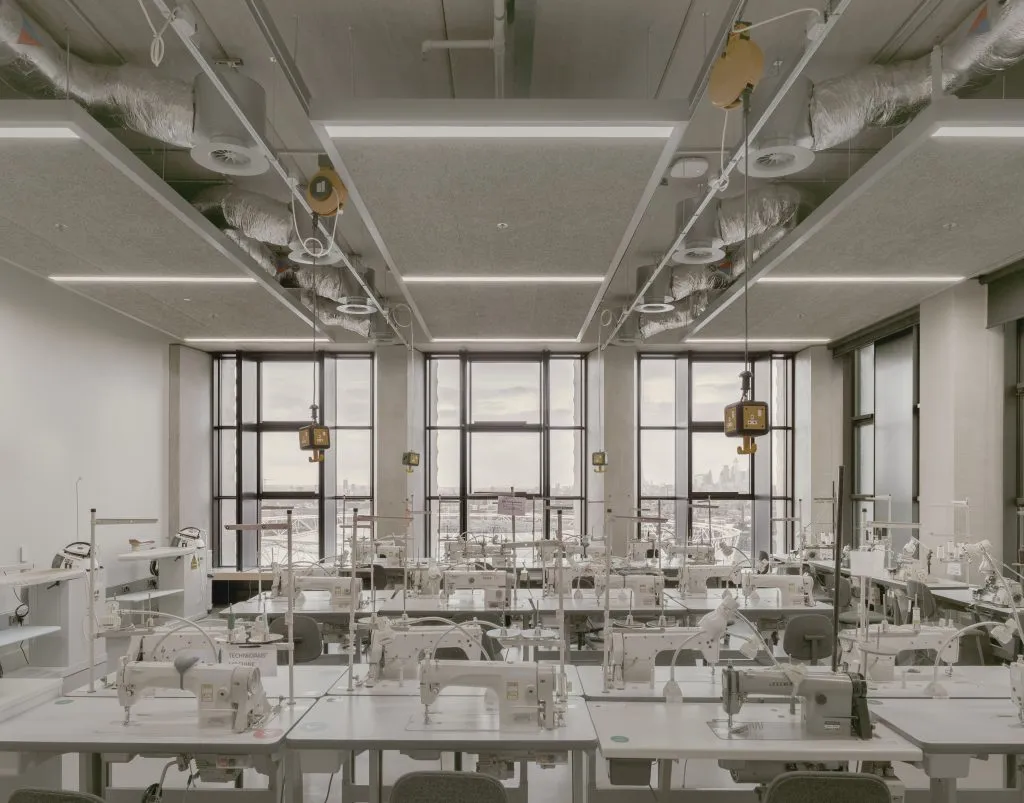
Photo: Simon Menges
The Discovery Centre (DISC), Cambridge, by Herzog & de Meuron with BDP
A triangular 62,800m2 medical research facility for pharmaceutical giant AstraZeneca blending ‘thoughtful placemaking with scientific innovation’. Long delays caused by the company’s focus on the Covid-19 pandemic added to the project’s complicated history following the architects’ design contest win in 2012. The jury described the scheme, which sits between the Royal Papworth and Addenbrooke hospitals and boasts a continuously serrated glass façade, as ‘visually and ecologically attractive’, adding: ‘One would forgive the design team if they concentrated on the science alone, yet there is more than a nod to placemaking here.’
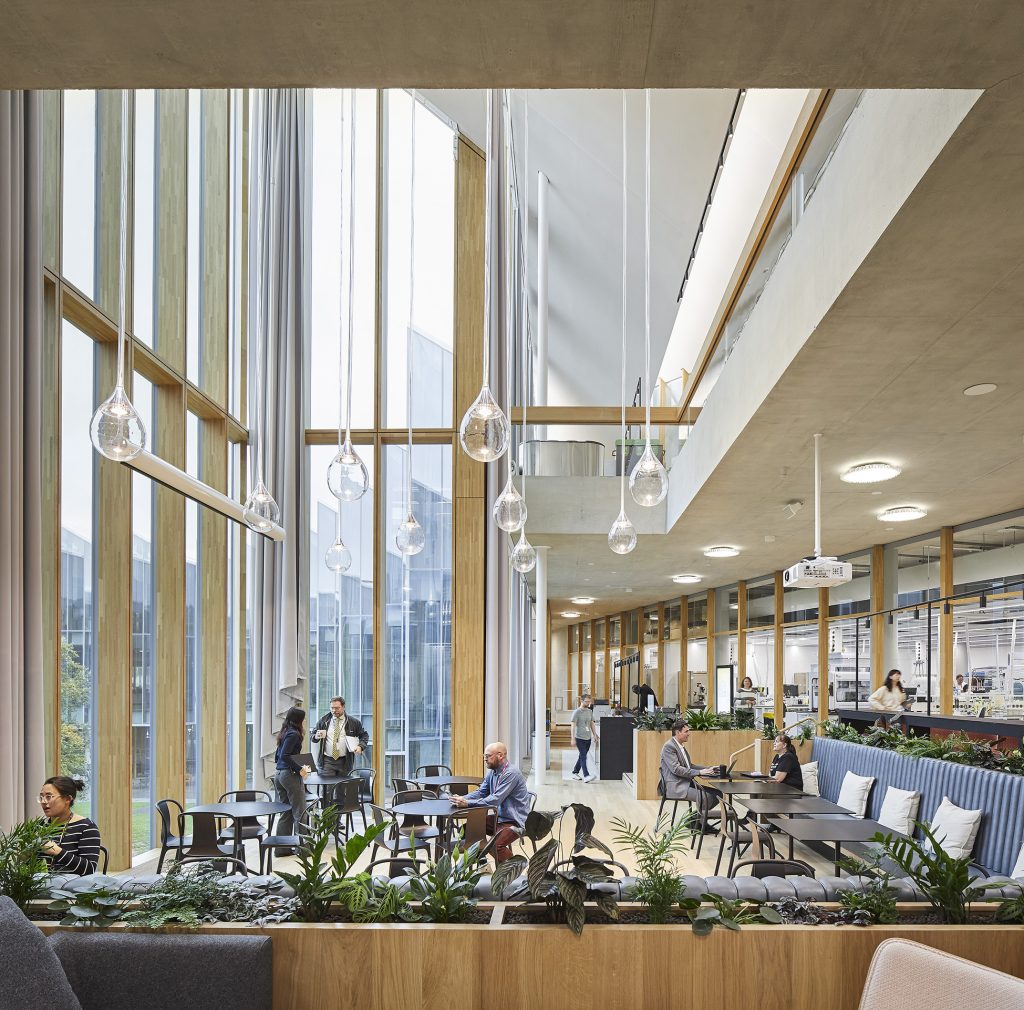
Photo: Hufton + Crow
Elizabeth Tower, London, by Purcell
Elizabeth Tower houses Big Ben – the symbolic bell and timepiece of the nation. The tower’s restoration is ‘a veritable masterclass in conservation and craftsmanship’. Completed in 1859 to architect AWN Pugin’s designs for the Houses of Parliament, the tower has been renovated every 30 years or so, most recently in the mid-1980s. But Purcell’s scheme has been the most comprehensive. The jury was impressed by how every element of the building fabric and the clock’s workings had been ‘painstakingly examined, researched and assessed’ then preserved with ‘incredible skill’.
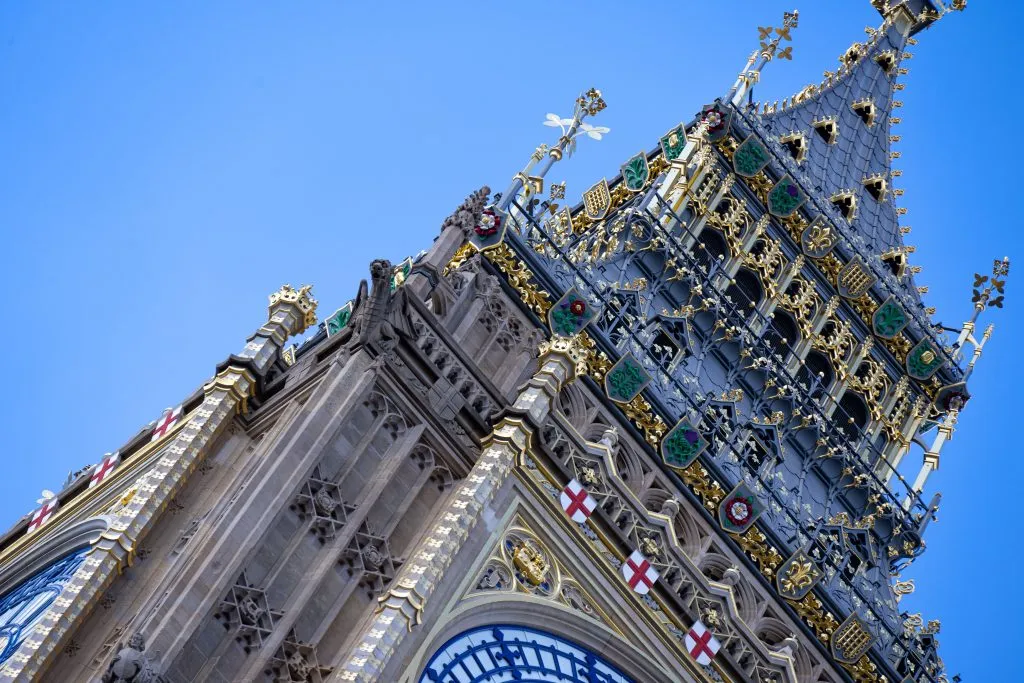
Photo: House of Commons
Young V&A, London, by AOC Architecture and De Matos Ryan
The former Museum of Childhood in Bethnal Green has been reimagined as a ‘light, bright and energising’ cultural destination for young visitors. The £8.4 million project refurbishes, upgrades and internally reorders the Grade II*-listed building. The team consulted on the proposals with 20,000 children and young people. According to the jury, this has resulted in a ‘palpable sense of energy and vitality since the museum reopened’.
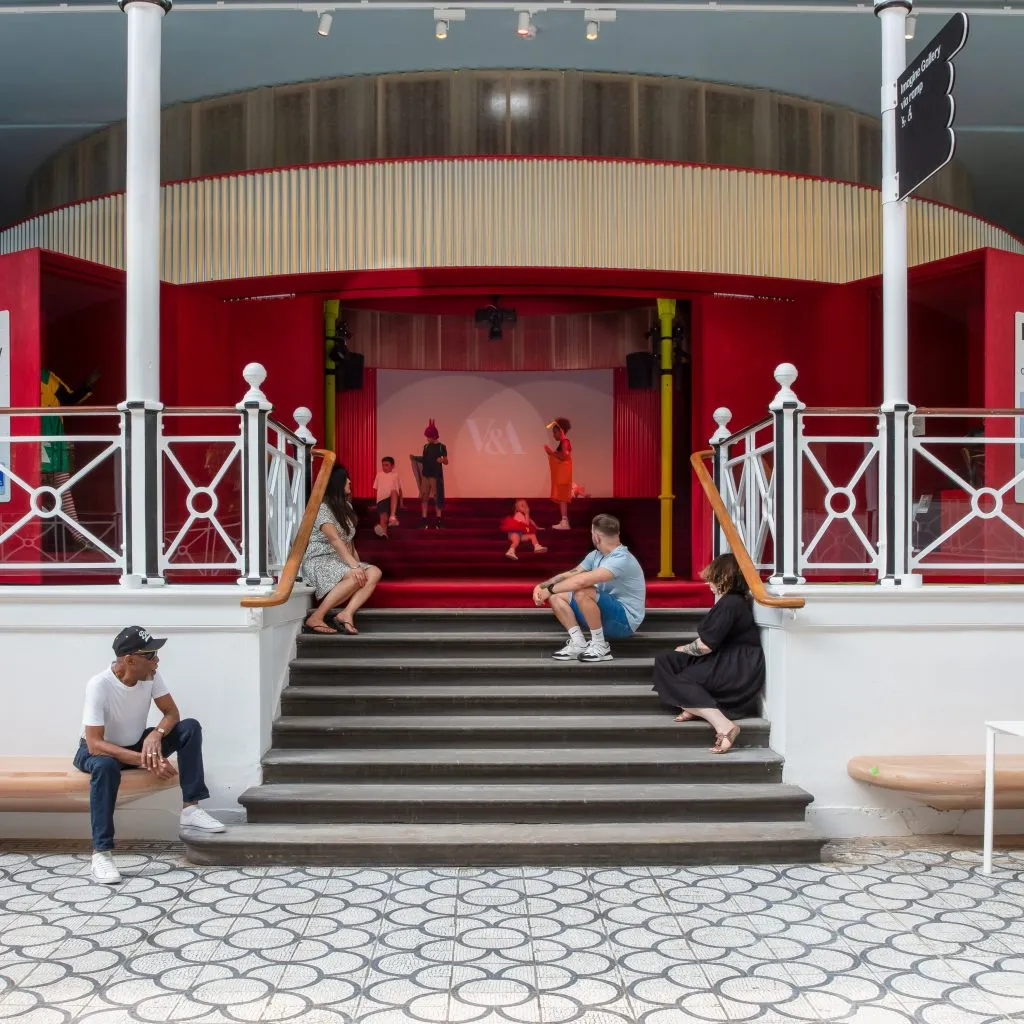
Photo: Luke Hayes
Hazelmead, Bridport Cohousing, Dorset, by Barefoot Architects
The RIBA jury praised the sustainable, co-housing development of 53 timber-framed homes as a ‘complete triumph’. The ‘generous, accessible and inclusive’ £9.5 million residential settlement on the fringes of Dorchester was the result of a more than 10-year collaboration between the Bristol-based architect and the community housing organisation client. The judges were ‘highly impressed’ by the client’s commitment to ‘sustainability, inclusivity and shared living and their incredible tenacity in overcoming funding challenges, navigating complex planning processes, and co-designing their net-zero-carbon homes with their dedicated architects’.
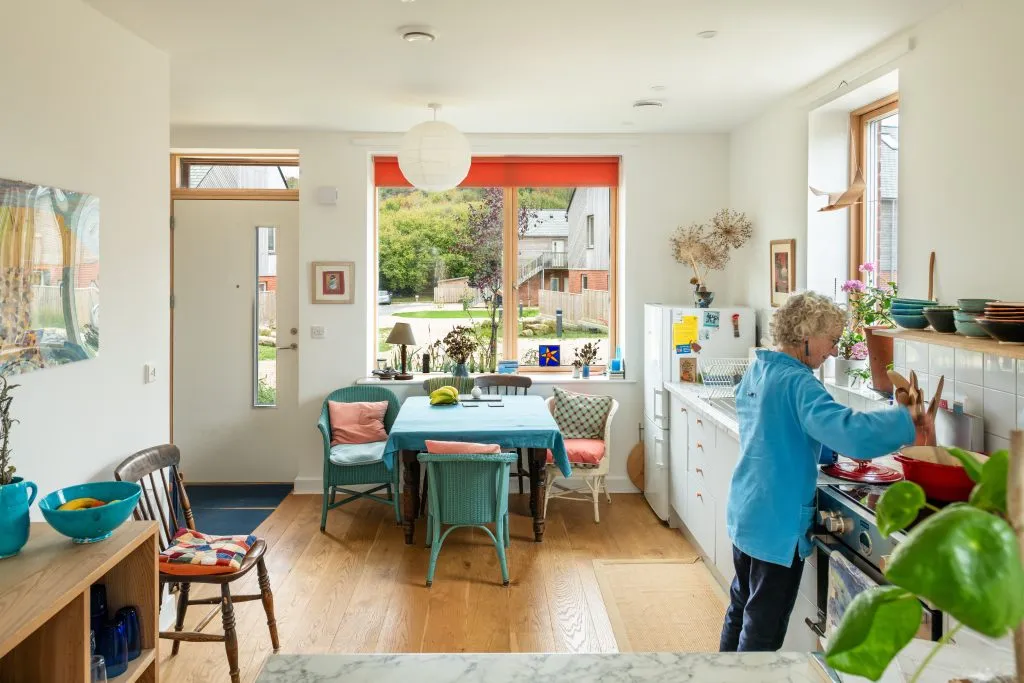
Photo: Rebecca Noakes
Sheerness Dockyard Church, Kent, by Hugh Broughton Architects
A twice fire-damaged Grade II*-listed church has been ‘exquisitely restored’ and transformed into a community facility through a £5.9 million project for the Sheerness Dockyard Preservation Trust. Before its rebirth as an 874m2 enterprise centre with café, co-working space and meeting rooms, the trust had described the 200-year-old church as ‘an architectural masterpiece and one of the most important buildings at risk in the south-east of England’. The jury said the now-occupied internal areas were ‘beautifully light’ and ‘moving’.
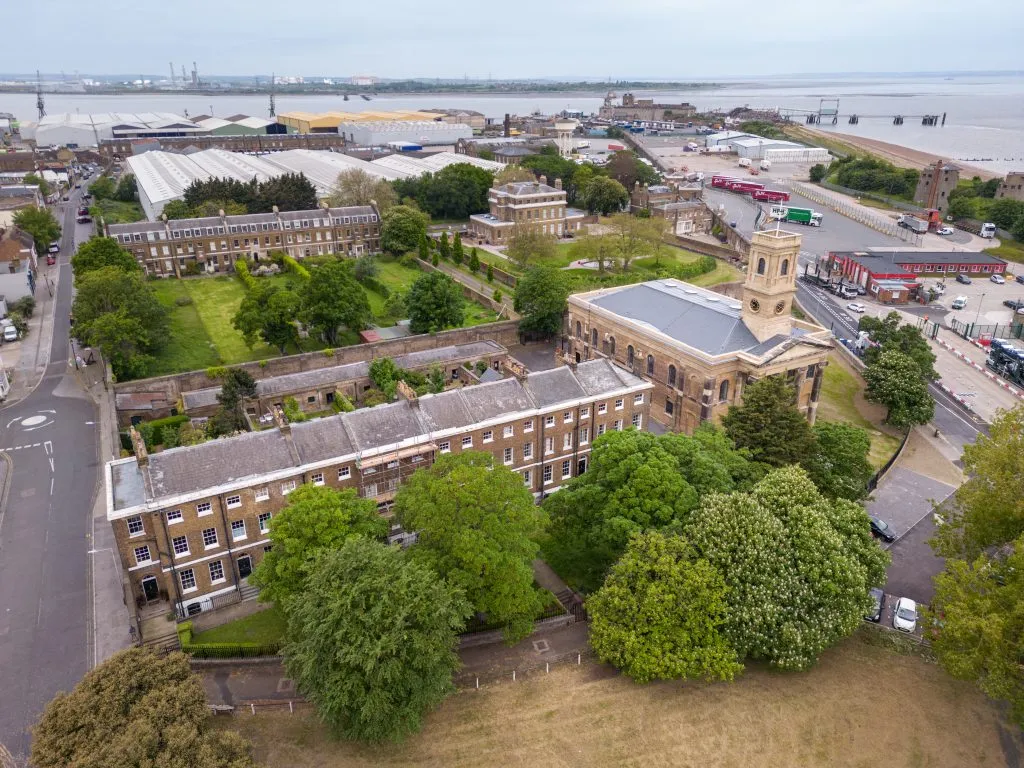
Photo: Dirk Lindner

