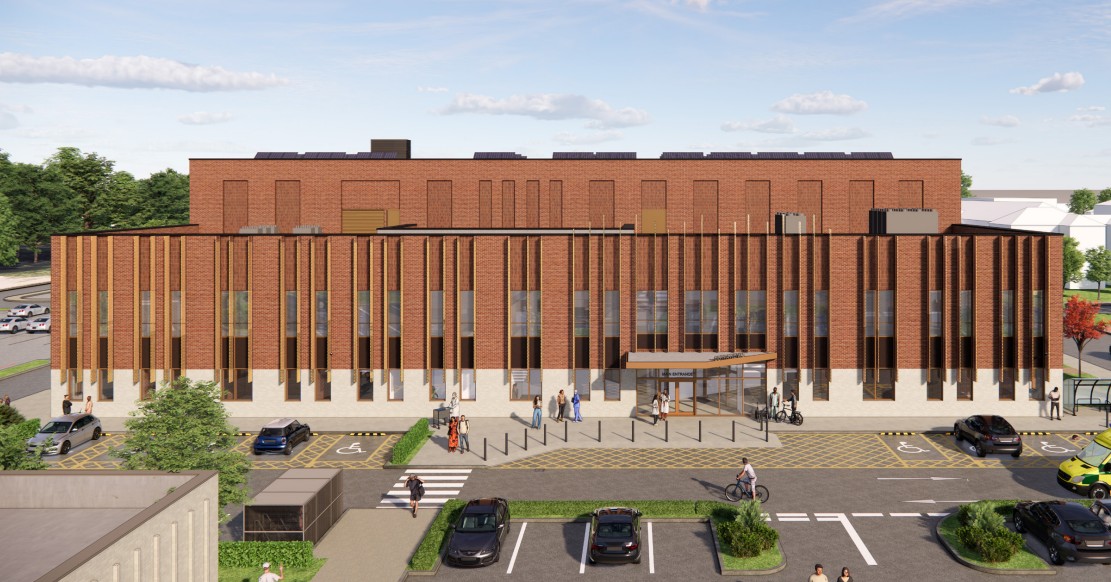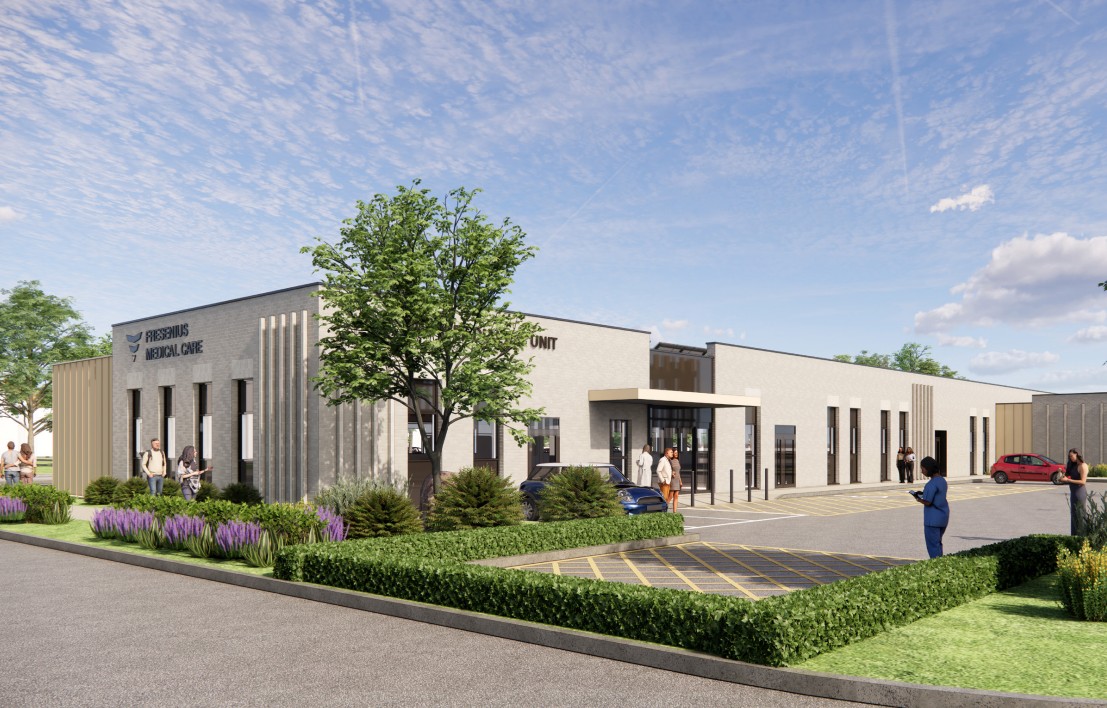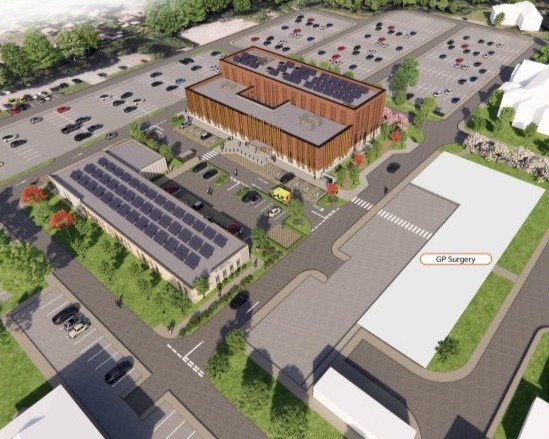Liverpool University Hospitals NHS Foundation Trust wants to construct nearly 100,000 sq ft of healthcare floorspace across three buildings at the 94-acre hospital in Fazakerley.
Planner WSP is aiding the trust with its application to Liverpool City Council and notes that Aintree Hospital is one of the largest such campuses in Europe.
Arcadis has developed and brought forward designs for the three blocks.
The application site is a cleared 3.4-acre parcel of brownfield bound by Sefton Road, Woodlands Road, and Ninth Avenue.
Three pavilion wards that stood on the site were demolished in June 2023, clearing the square plot for redevelopment.

A relocation of services around the hospital will ensure all inpatient services are kept within the main hospital building. Credit: via planning documents
Outpatient building
The 44,400 sq ft part two-, part three-storey outpatient building would accommodate three clinical departments: wheelchair and prosthetics, medicine for older persons, and rheumatology.
Rheumatology services would relocate from Broadgreen Hospital to the new outpatients building.
Across the ground floor would be assessment clinics, offices, wheelchair rooms, and physiotherapy facilities, with the first floor hosting additional consultation and treatment rooms as well as the rheumatology department.
The smaller second floor would host a plant room.
According to Arcadis, the relocation is necessary after a structural safety committee deemed that eleven roofing zones across the hospital require urgent removal and replacement.
The “strategic move” will allow for the decanting of inpatient services from affected departments while maintaining all inpatient services within the main hospital building.

The renal building is directly south of the outpatient building. Credit: via planning documents
Renal building
Specialised for concerns of blood and kidney health, the single-storey build would provide 11,300 sq ft of tailored healthcare space.
Essential and specialist kidney care would be provided within the building, which would offer a home haemodialysis training bay and a consulting room alongside offices, treatment rooms, and a reception.
The renal building would face the outpatient facility, with a central public realm dividing them, including a small number of car parking spaces.
GP surgery
The outline aspect of the application concerns the construction of a 40,400 sq ft GP building to replace the ageing Westmoreland GP surgery, which sits directly north of the application site.
The Cheshire and Mersey ICB, the administrator of the surgery, is aiming to amalgamate the practice with two other smaller practices into a modern fit-for-purpose facility within the hospital area.
WSP notes that the delivery of the renal and outpatient buildings is considered the priority.
The team behind the application includes Appletons, AJP, IHP, Hoare Lea, GRM, Eddisons, and Iteriad.
To view the application, use the planning reference number 25F/2057 on Liverpool City Council’s planning portal.

