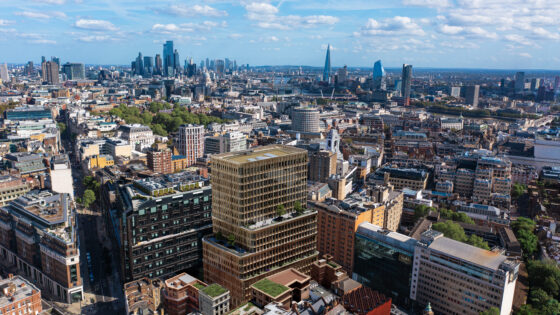The proposal, which Camden Council approved in November 2023, was the subject of a failed legal challenge last September to stop demolition of the 1960s Selkirk House building on the 0.53ha plot and the delivery of a 19-storey scheme.
Work to clear vacant structures is now under way, project backers Simten and BC Partners said yesterday (2 September). That process involves the demolition of an NCP car park and Selkirk House – last used as a Travelodge – and other associated structures.
DSDHA’s designs were approved nearly two years ago, despite a major campaign against the plans, and amended designs were submitted in April 2022 to lower the proposed building’s height.
Heritage groups and experts who opposed the development included Historic England, SAVE Britain’s Heritage, TV presenter and Victorian Society chair Griff Rhys Jones and architect Simon Sturgis, on environmental and heritage-impact grounds.
Jim Monahan of locally based MBH Architects, who bought the legal challenge to the High Court last year, had meanwhile argued that the council ignored its own policies on conservation because of the 74m-tall building’s impact on the Bloomsbury conservation area. He also criticised Camden’s planning officers for failing to highlight the scheme’s impact.
However, Monahan told the AJ last year that, although the High Court agreed that council officers had failed to draw attention to the northern part of the site falling in the Bloomsbury Conservation area, the court ruled that the committee’s decision was likely to have been the same.
Last summer, Monahan’s practice unveiled alternative proposals to retrofit Selkirk House in a 22-page document, signed by more than two dozen groups. The practice advocates retrofitting the entire building to provide new office space, homes, a rooftop garden and a tourist information point.
Planning officers at Camden had recommended the workspace-led scheme for approval, concluding in a report to the committee: ‘The only parts of Selkirk House that could, in principle, be retained (floors 4-13) comprise just 25 per cent of the overall structure (by weight).’
They added that it would be ‘difficult and costly’ to retain just this part of the building.
Camden’s officers said that the retention of the buildings ‘would require substantial works to bring the building up to modern hotel standards, or to convert to residential, particularly in terms of meeting fire safety standards’, adding that DSDHA’s proposal created ‘the most efficient use of land’.
Elsewhere in the report, officers praised the ‘high-quality architecture’ of DSDHA’s proposal, which they said would have a positive impact on urban design, with a new ‘open, publicly accessible, mixed-use ground plane with active ground-floor frontages, newly shaped public spaces and a new route connecting West Central Street and High Holborn’.
DSDHA also defended its scheme, arguing last year that the 44 homes ‘represent a doubling of the residential on site’, which will replace ‘existing, poor-quality homes that have been unoccupied for a number of years’ with ‘a high proportion of affordable homes [77 per cent of additional homes by floorspace]’.
The firm added that the scheme was ‘designed to be sympathetic to the Bloomsbury conservation area’ and ‘sensitively mixes old and new, restoring the historic façades and interiors of five listed buildings and returning three of them to their original form of townhouses above shops’.
The DSDHA scheme is expected to reach practical completion in 2028.
Site view

