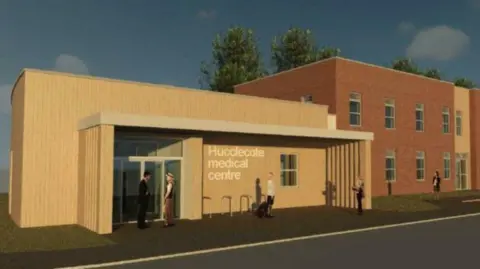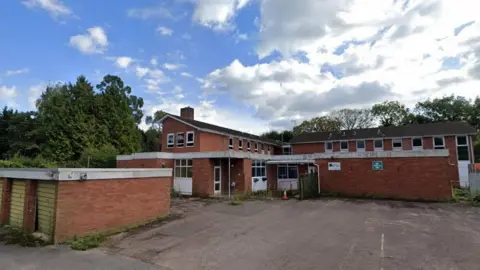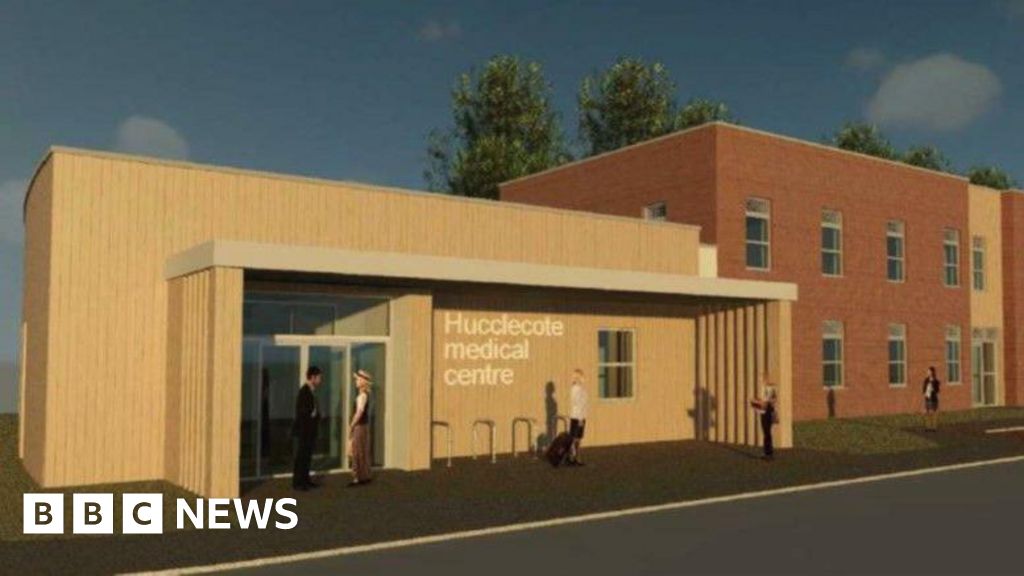Ikram SrahnaBBC News, West of England and
Sarah TurnnidgeBBC News, West of England
 NHS Gloucestershire
NHS Gloucestershire
Plans for the surgery include a car park and 10 new houses on the site
An empty children’s home will be turned into a GP surgery if plans are approved.
Jordan’s Brook House in Hucclecote, Gloucester, would be demolished to build a two-storey surgery along with 10 homes on the site.
The proposals have recently been submitted to Gloucester City Council by Gloucestershire County Council. Planning officers have already raised concerns about pedestrian and cycle access, and the surgery’s design.
A spokesperson for NHS Gloucestershire told the BBC that improving GP surgery facilities for locals had been “a priority” since 2016.
 Google Maps
Google Maps
The existing building on the site was constructed in the 1970s
Jordan’s Brook House, built in 1970, has served as a children’s home, respite centre and council offices, but has been vacant since 2022.
The development, funded by the county council, would provide a new home for the existing Hucclecote Surgery.
The surgery is currently housed in a 1960s building, which NHS Gloucestershire described as “45% undersized, with clinical rooms smaller than the recommended sizes”.
The proposed surgery would have 17 clinical rooms, including three training rooms, as well as a patient drop-off bay outside the building.
The scheme would also have a car park with 29 spaces.
The 10 proposed homes comprise two three-beds and eight four-beds.
However, in a response published on the council’s planning portal on Thursday, officers raised concerns about pedestrian and cyclist access to the site.
They also suggested that some of the homes be two-beds.
The planning officers stated that the “design, appearance and orientation” of the proposed surgery “leaves a lot to be desired”.
They suggested that a heritage impact statement should be included in further planning documents to address the impact of the scheme on nearby listed properties.


