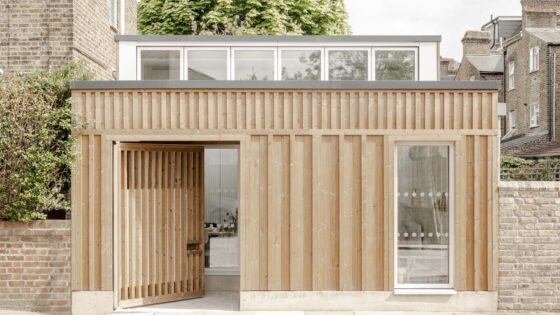The practice has transformed the site of a disused concrete garage into a single-storey freestanding office building to serve as the headquarters of the housing co-operative.
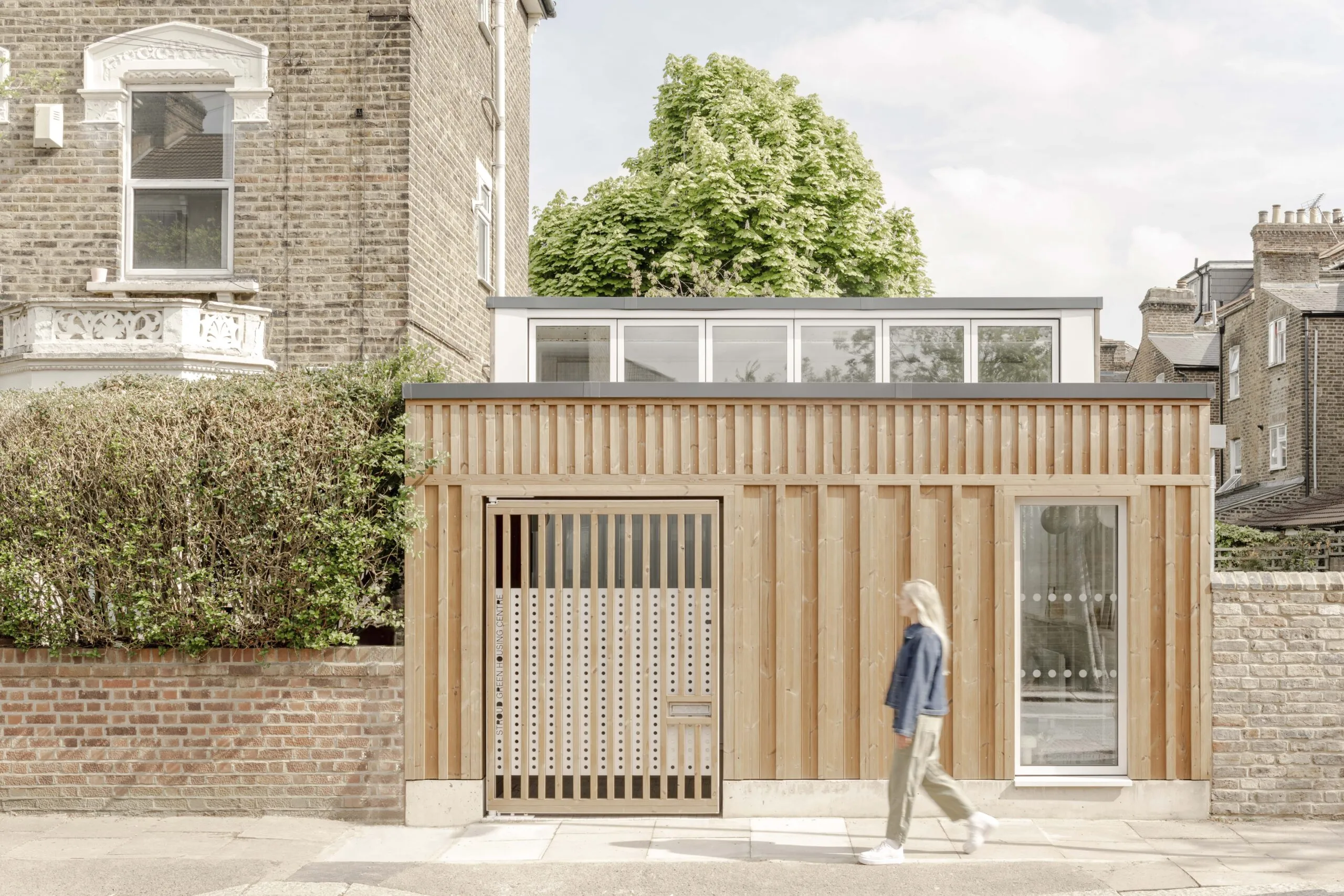
Sitting on a tight site, bounded by walls of neighbouring properties off a quiet street, the newly-completed centre was relocated from the former dilapidated centre around the corner. The site was formerly occupied by a concrete garage with an asbestos roof.
The brief was to design a space for the organisation’s day-to-day operations, provide a welcoming setting for tenants to drop in, desk space for permanent staff and a place to host annual general meetings for around 30 stakeholders – all within a modest budget.
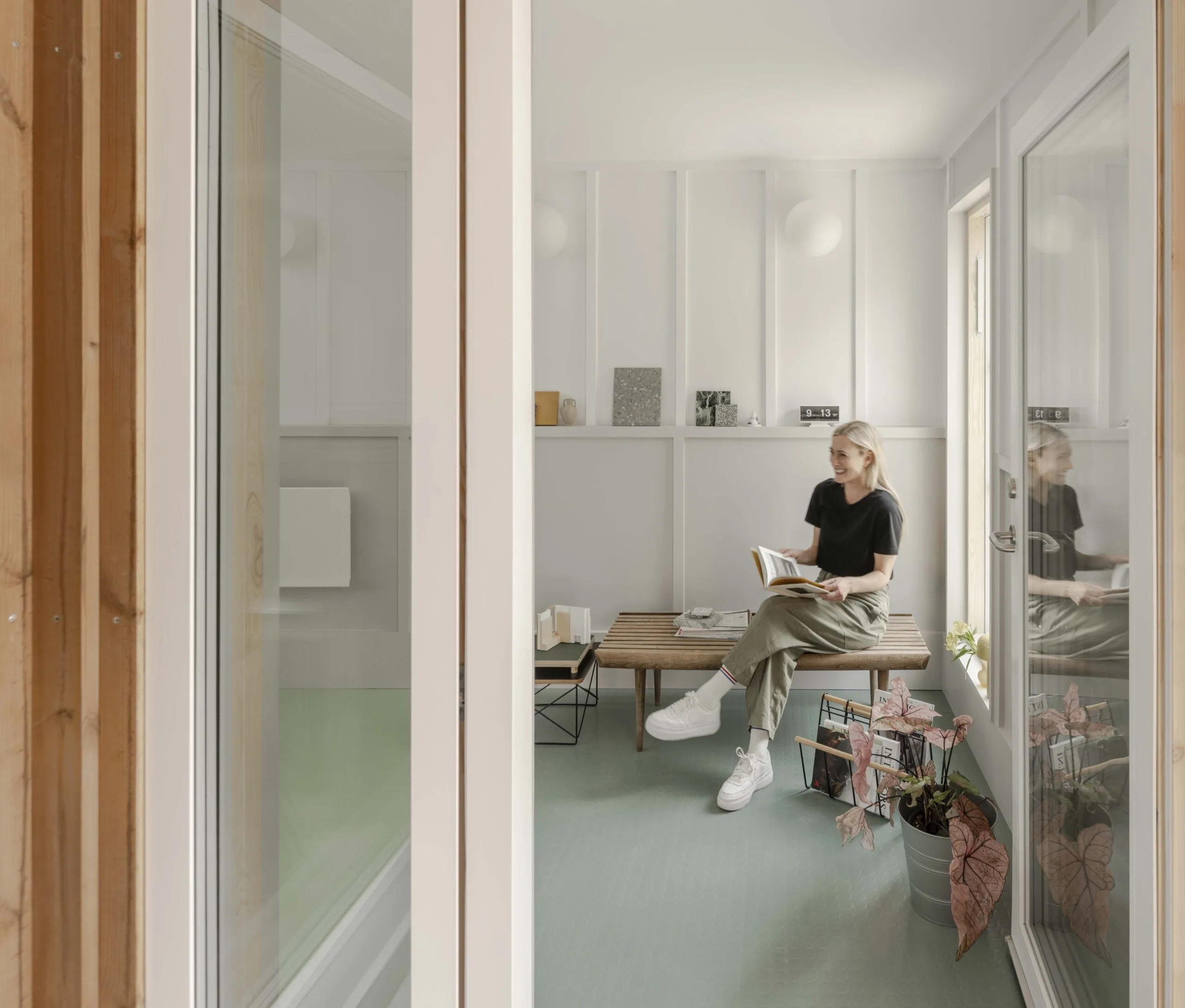
The building is entered off the street through an over-sized gate into a porch topped with a mirrored ceiling. This provides a threshold to the centre, and when the gate is opened, acts as an extension to the public realm.
From the entrance, visitors arrive in a small internal waiting area with the teal-coloured vinyl flooring, which switches to mint green to mark where the permanent desk space starts in the open-plan space. Off this lead a yellow kitchen and adjoining accessible toilet.
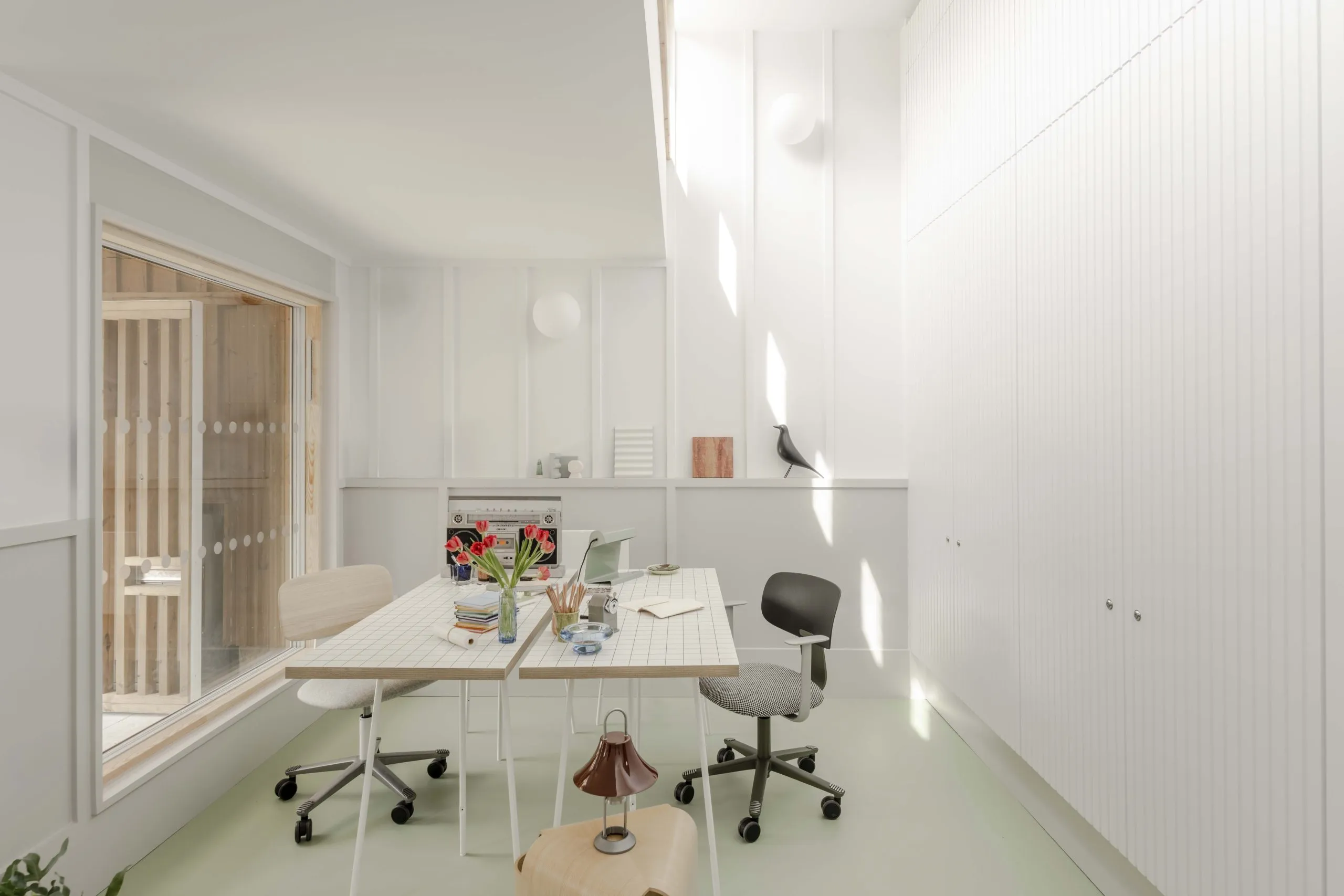
The roof profile of the centre steps up along the centre of the plan, enabling a row of north-facing clerestory windows to draw in natural light. These windows are operable, providing natural ventilation to passively cool the building while also reducing solar gain. The ceiling profile then curves gently downwards to the rear, partly shaped due to rights to light from neighbouring properties but also in an effort to soften the space and give a cosier feel to the kitchenette. Sun tunnels bring in additional daylight from the south without contributing to solar gain.
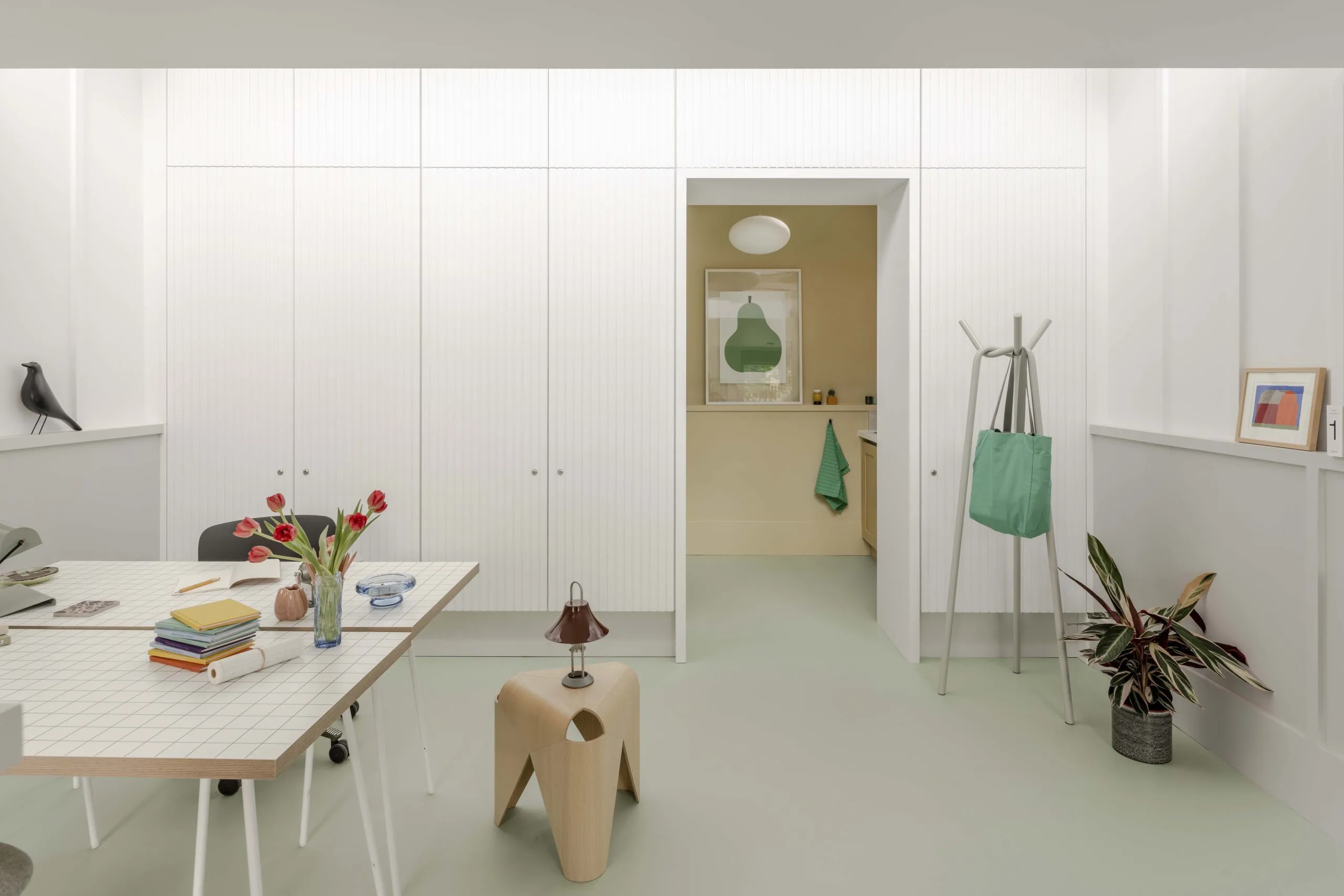
Materials were selected for to be hardwearing, and for their availability and cost-effective properties. Internal fit-out details include half-height wall panelling and slatted, floor-to-ceiling storage.
The building is designed to be fully accessible with a completely level threshold from the street and accommodates a generously sized accessible toilet.
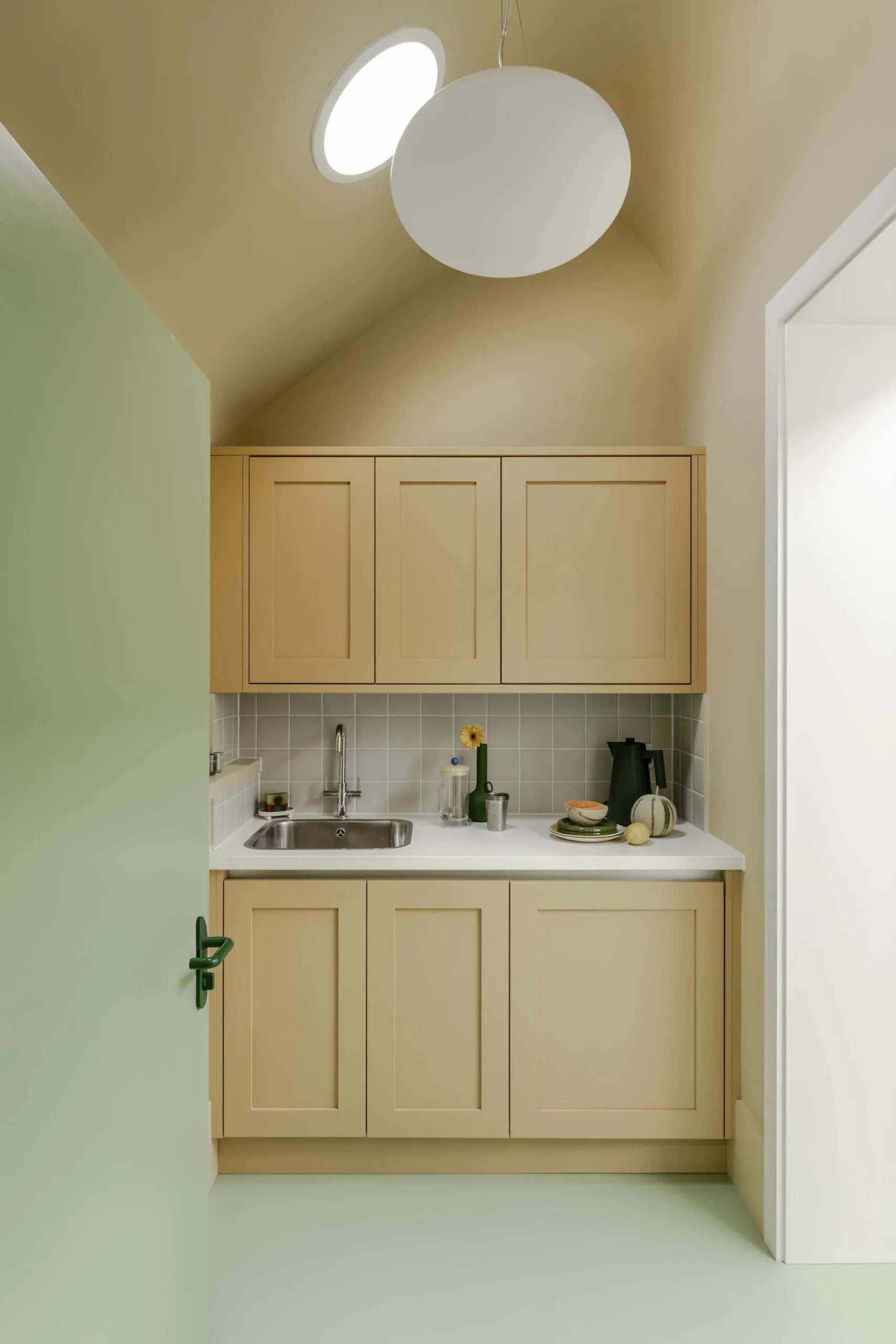
Architect’s view
Despite its small footprint, we wanted to give the Housing Centre elements of a public building but delivered in an unassuming way. The façade reflects elements of classical architecture, contributing due civicness – this is seen in the concrete plinth, timber panels as columns, the articulation of a pediment. All small details that give the office, and hopefully its tenants, a sense of confidence.
Responding to its context and community, the building almost takes on an earnestness in the way it carries itself, projecting a quiet, self consciousness in its role of public service. Despite its compact footprint of just 38 square metres, the building gives the impression of being much larger than it is, demanding exaggerated ritualistic gestures that deepens its identity as a civic place. Through clever use of volume and form, the modest centre sits with assured confidence in its place – a public building, but in miniature.
In its way, the new housing centre exemplifies what architecture can do when it listens first. The building carries a clear sense of public purpose, a civic presence reinforced by the daily ritual of opening and closing its oversized gate, as though putting the building gently to work and then to rest.
We feel we have created a space that feels generous without being grand, aspirational without being showy, and above all, deeply human. It proves that even the smallest projects can hold great meaning, and that sometimes, the most monumental gestures are the quietest ones.
Owain Williams, director, Owain Williams Architects
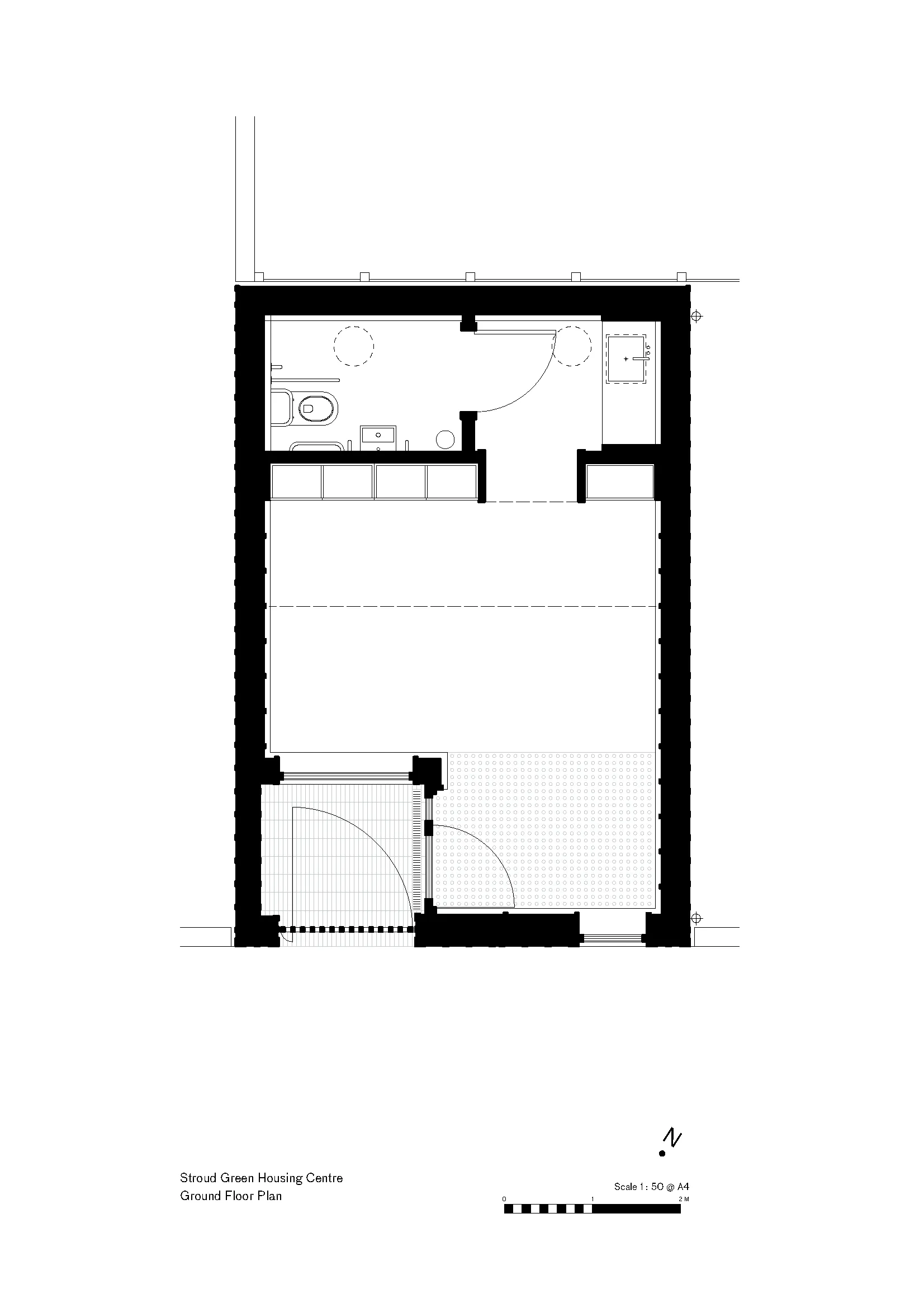
Project data
Location Haringey, London UK
Start on site May 2024
Completion May 2025
Gross internal floor area 26m2
Gross (internal + external) floor area 38m2
Construction cost Undiclosed
Architect Owain Williams Architects
Client Stroud Green Housing Co-operative
Interior designer Owain Williams Architects
Main contractor Keenan Construction

