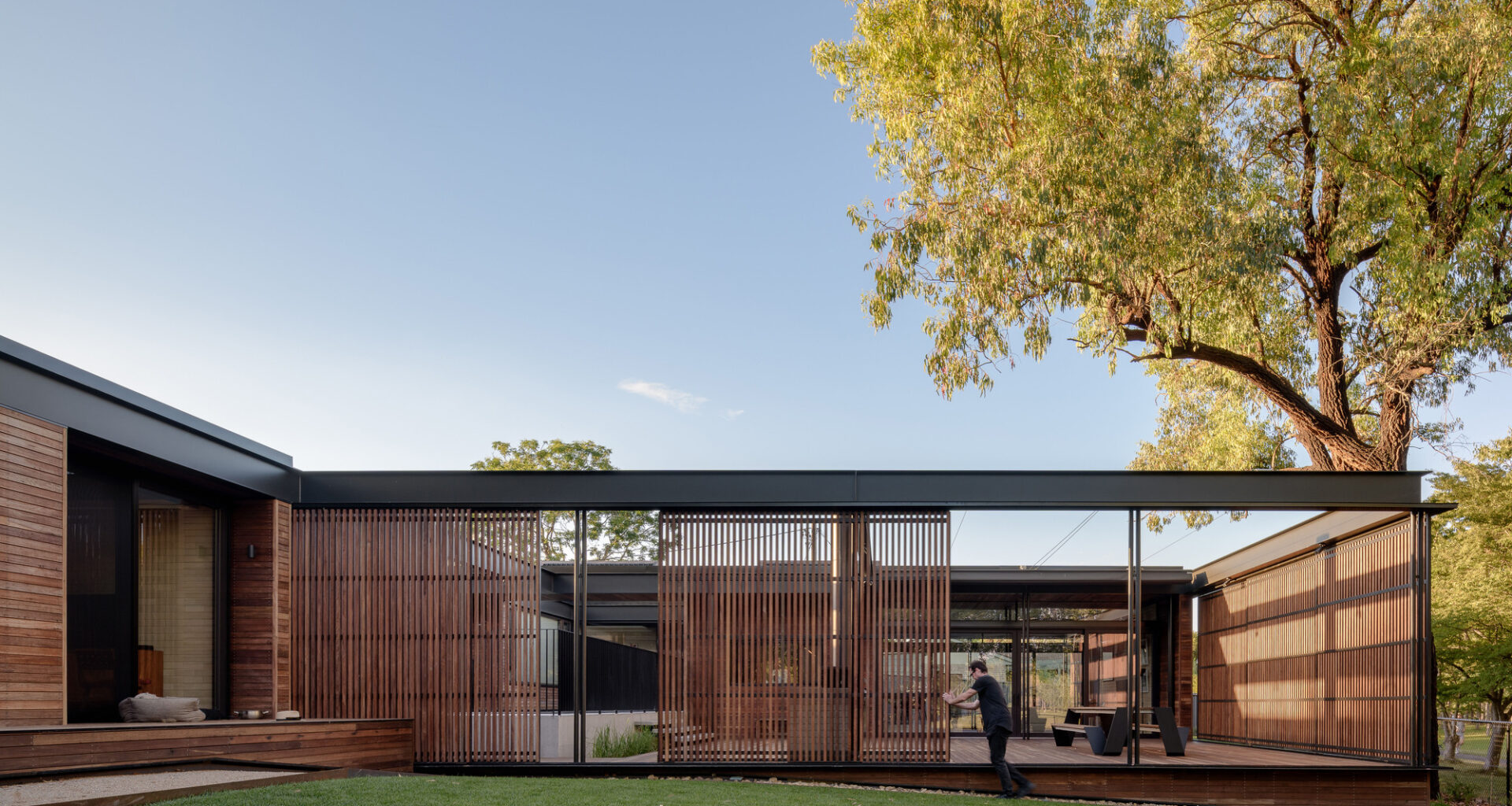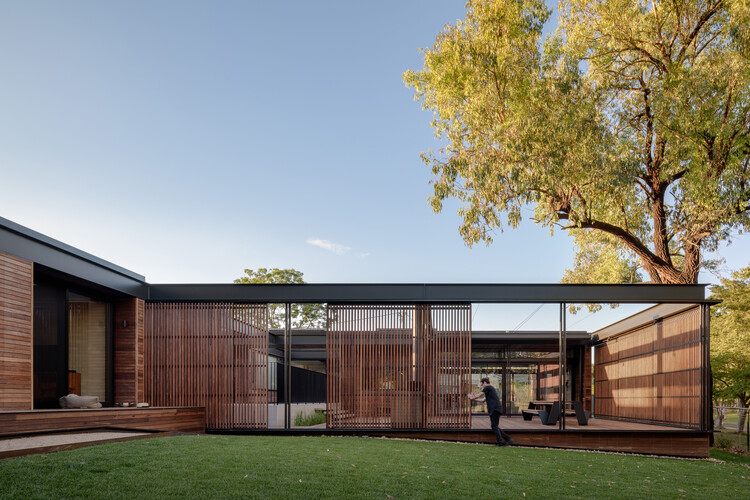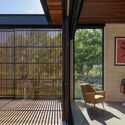Share
Or
https://www.archdaily.com/1033795/batten-house-ben-walker-architects
Area
Area of this architecture project
Area:
303 m²
Year
Completion year of this architecture project
Year:
Photographs
Lead Architects:
Ben Walker
Text description provided by the architects. Batten House is a new family home and studio in Curtin, ACT, adjacent to the Yarralumla Creek open space network. The project responds to its highly visible location next to a public cycle network and to beautiful southern parkland views. The design response is primarily driven by three key objectives. The first is the need to respond to the proximity of a public park and cycleway, the second is the prospect of adjacent southern parkland, and the third is the need for sustainable design outcomes.








 © Ben Guthrie
© Ben Guthrie