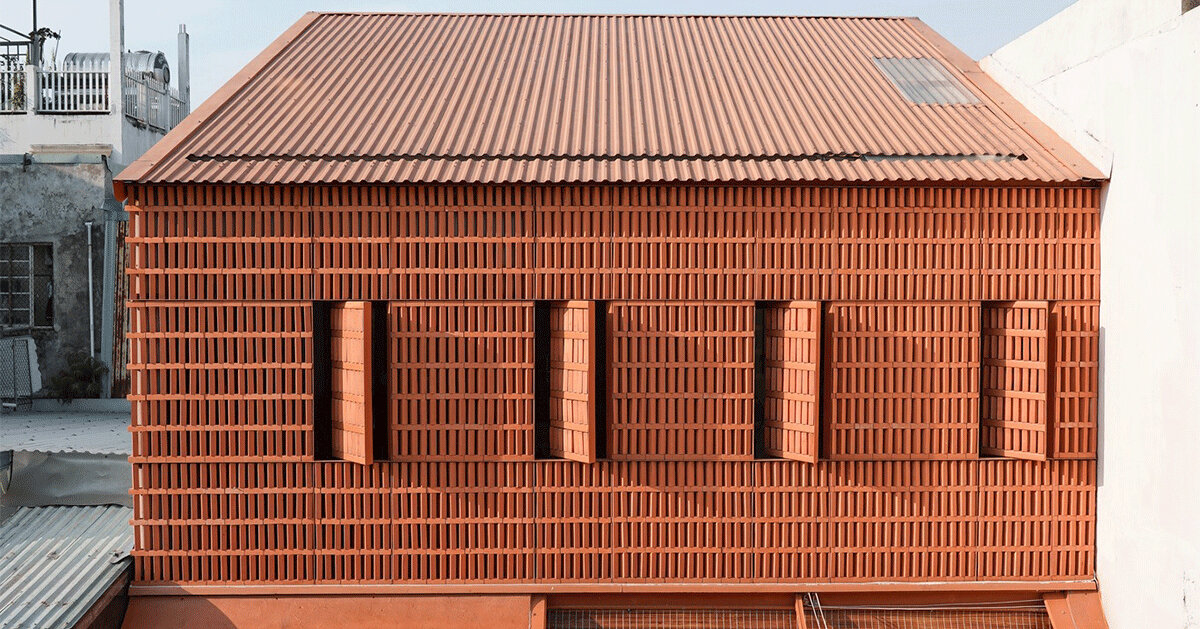Live Out Studio Creates Breathing Brick Home
Tucked away in a narrow laneway of Da Nang, Vietnam, architecture practice Live Out Studio has completed Terracotta Breath, a multigenerational residence defined by its porous brick facade. Designed to accommodate two households on a modest 7 × 22-meter urban plot, the project balances intimacy and independence. At its heart lies a planted courtyard — a shared space that nurtures sunlight, greenery, and moments of togetherness.
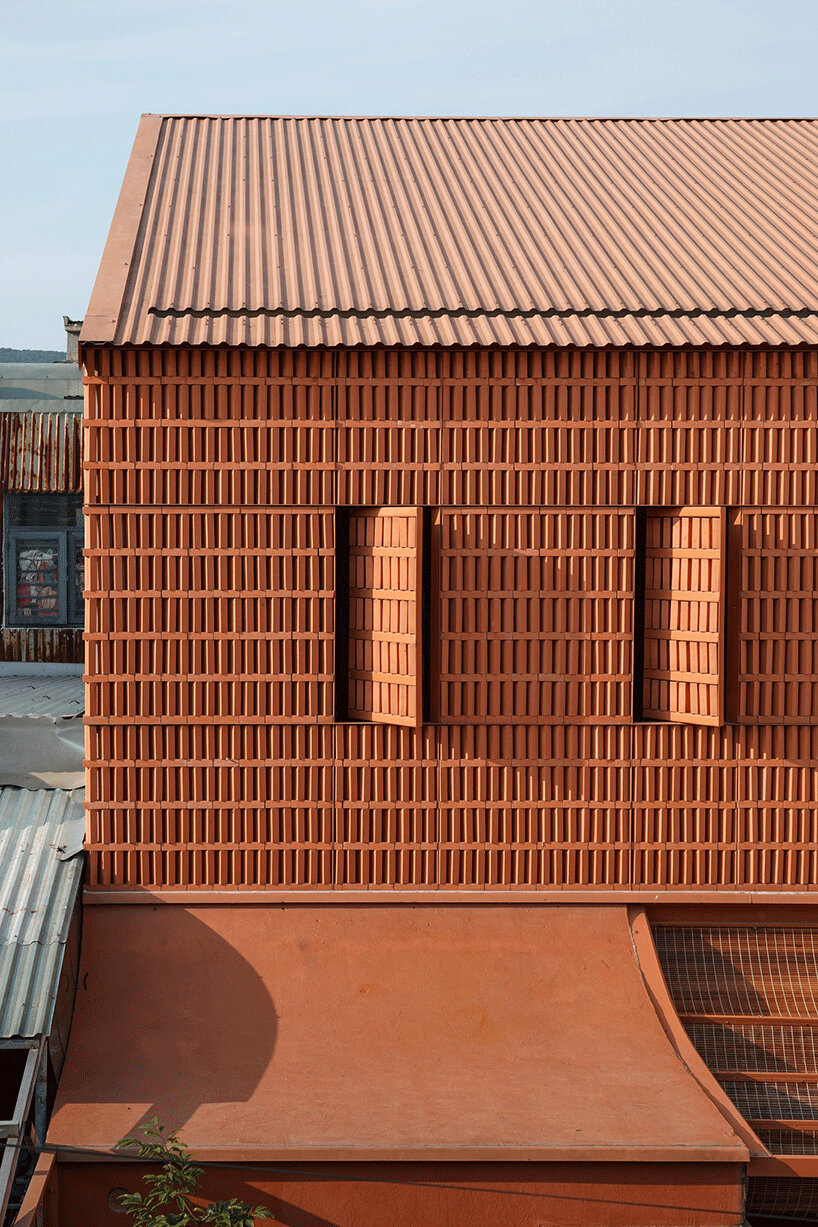
all images courtesy of Live Out Studio
A Palette Rooted in Earth and Climate
The design by Live Out Studio embraces Vietnamese feng shui principles and a restrained budget, resulting in a home that feels both grounded and inventive. Passive climatic strategies ensure natural ventilation and shade, while a material palette of brick, bamboo, timber, clay-toned render, and corrugated roofing ties the building to its local context. This cohesive, earthy language crafted by the Vietnamese studio flows from facade to garden path, forming a thermally responsive envelope that integrates seamlessly into its dense urban surroundings.
Every detail carries the imprint of local craftsmanship. Operable brick screens filter light and airflow, handwoven rope balustrades soften circulation spaces, and the carefully patterned brickwork adds texture and rhythm to the façade. These gestures are as practical as they are poetic — ensuring comfort in the tropical climate while creating subtle layers of privacy and openness.
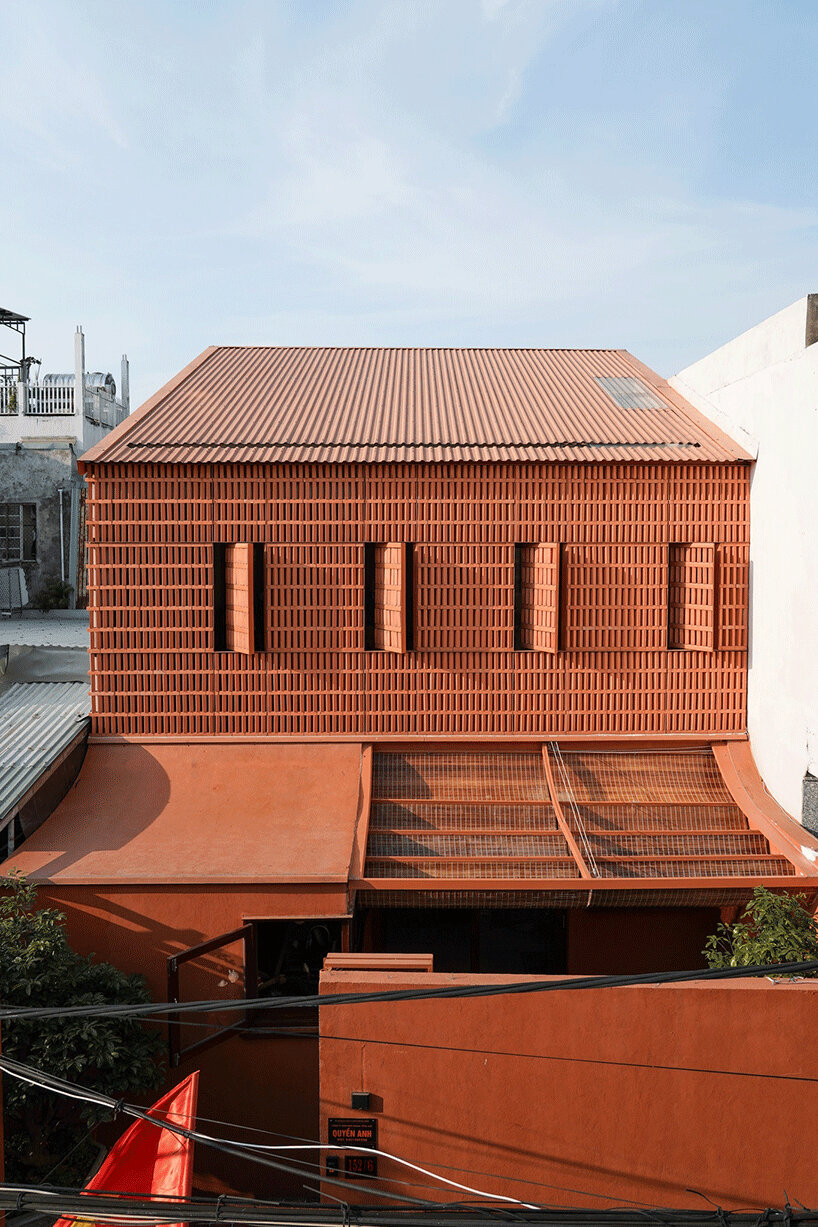
the multigenerational residence is defined by its porous brick facade
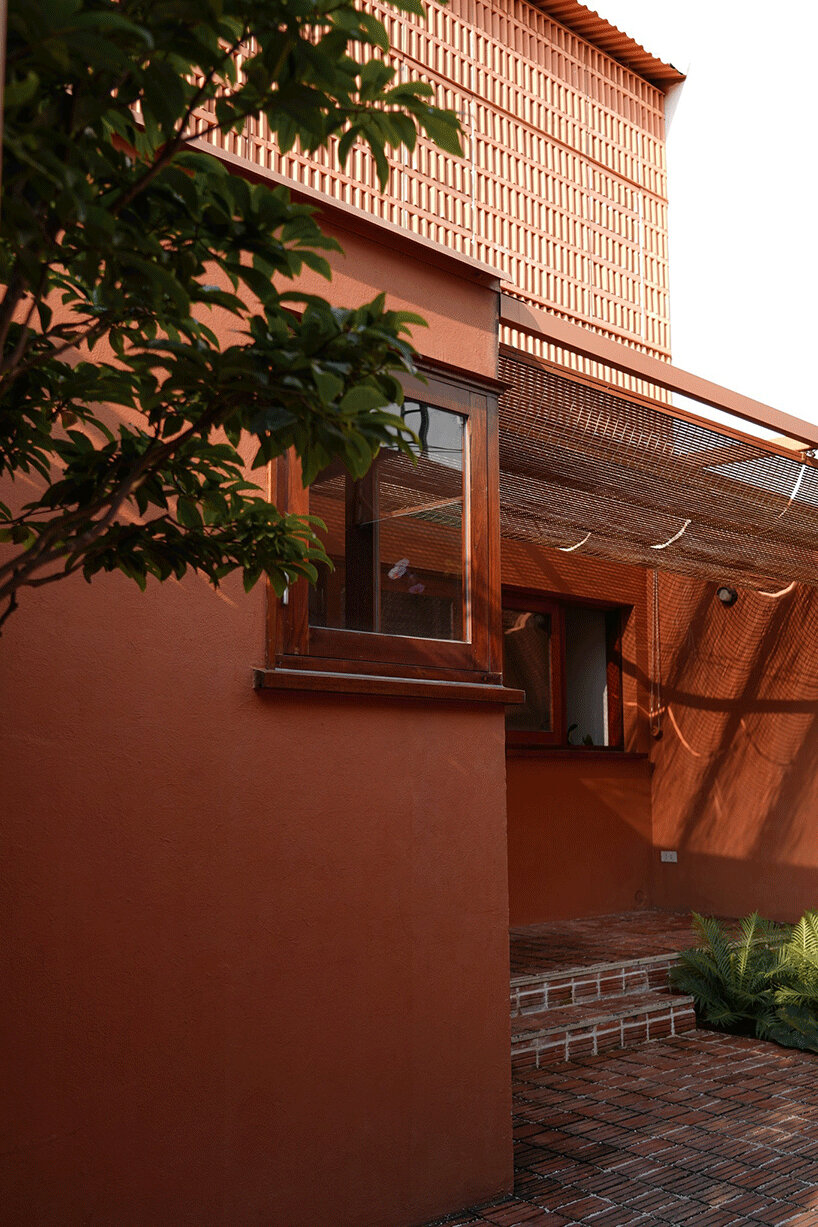
at the heart of the project lies a planted courtyard
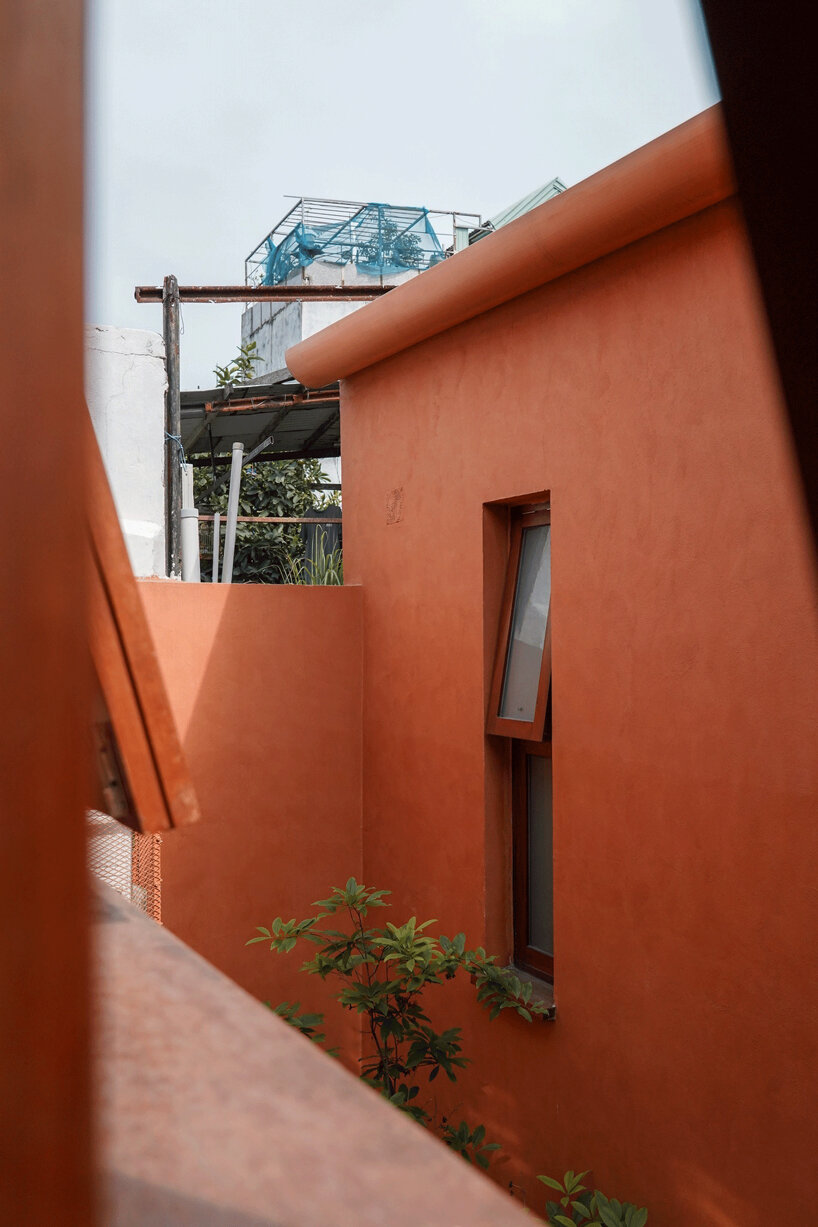
passive climatic strategies ensure natural ventilation and shade
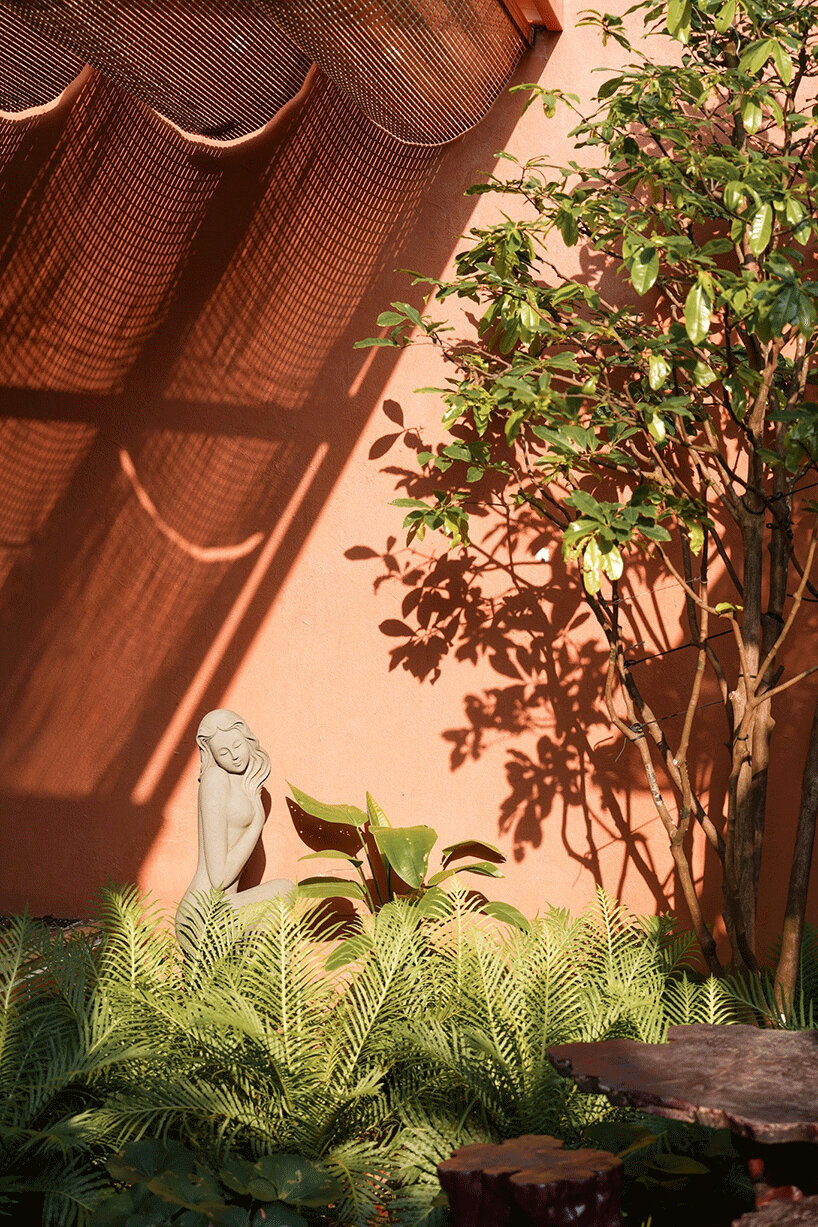
a material palette of brick, bamboo, and timber tie the building to its local context
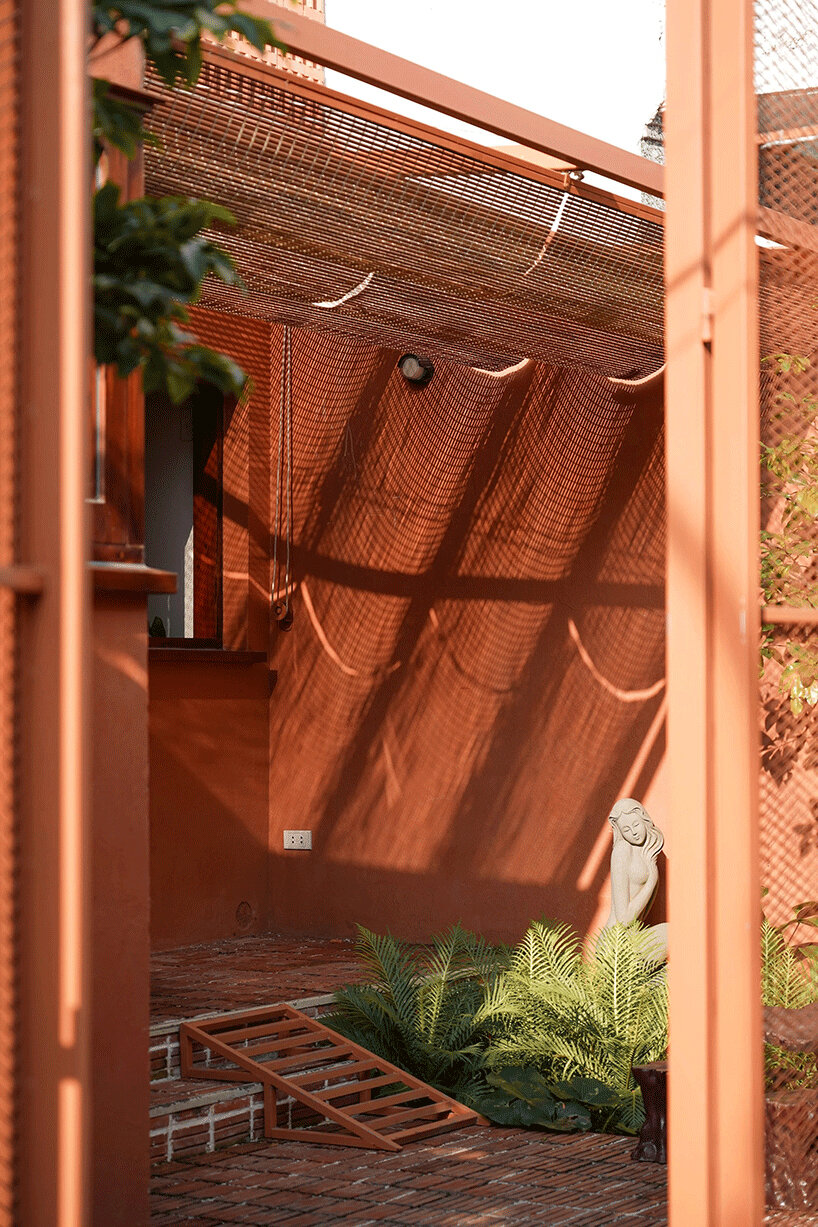
this cohesive, earthy language flows from facade to garden path
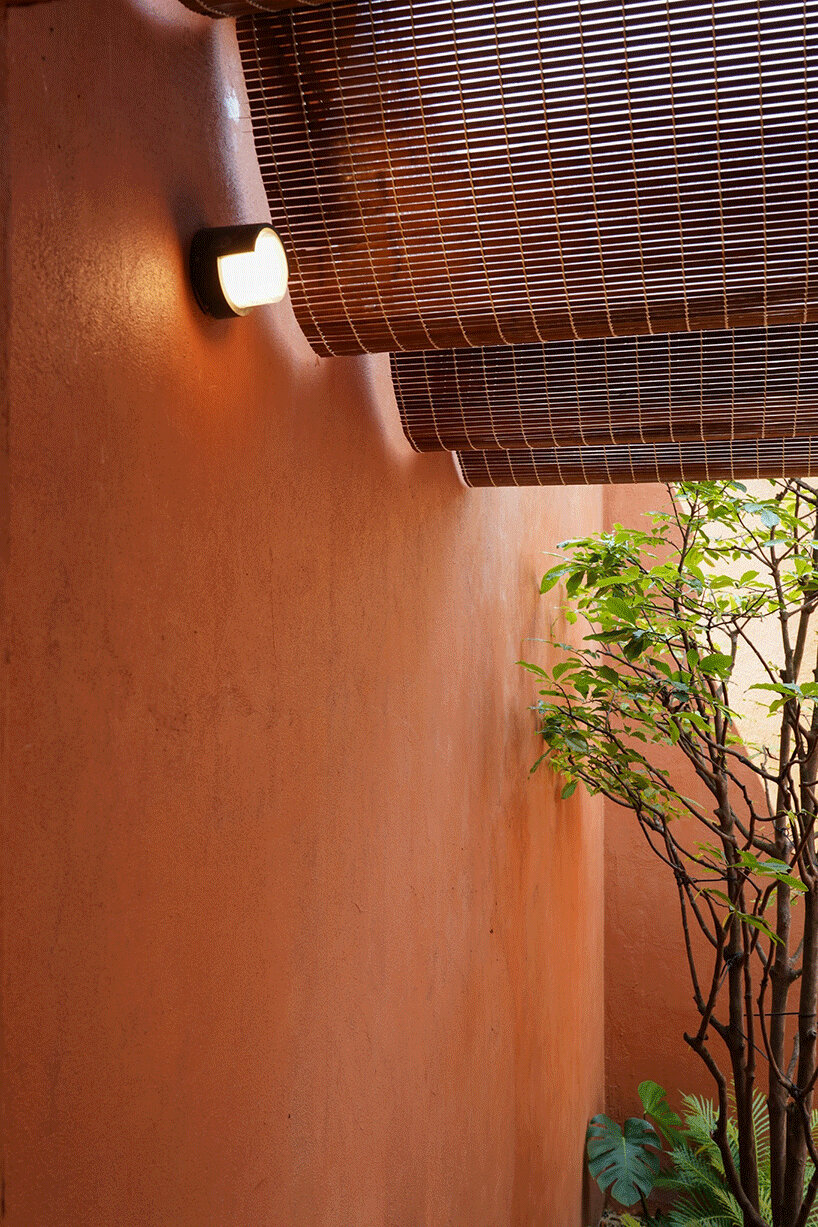
the dwelling integrates seamlessly into its surroundings
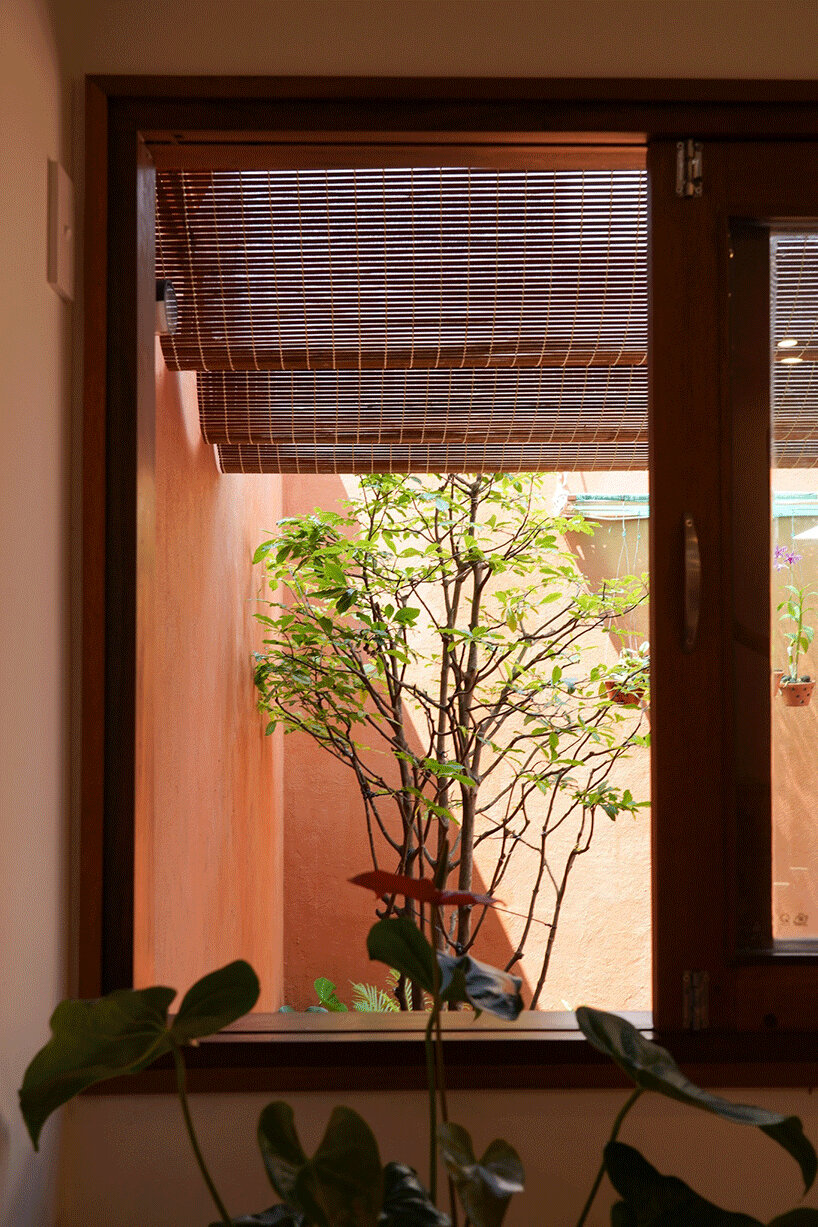
operable brick screens filter light and airflow
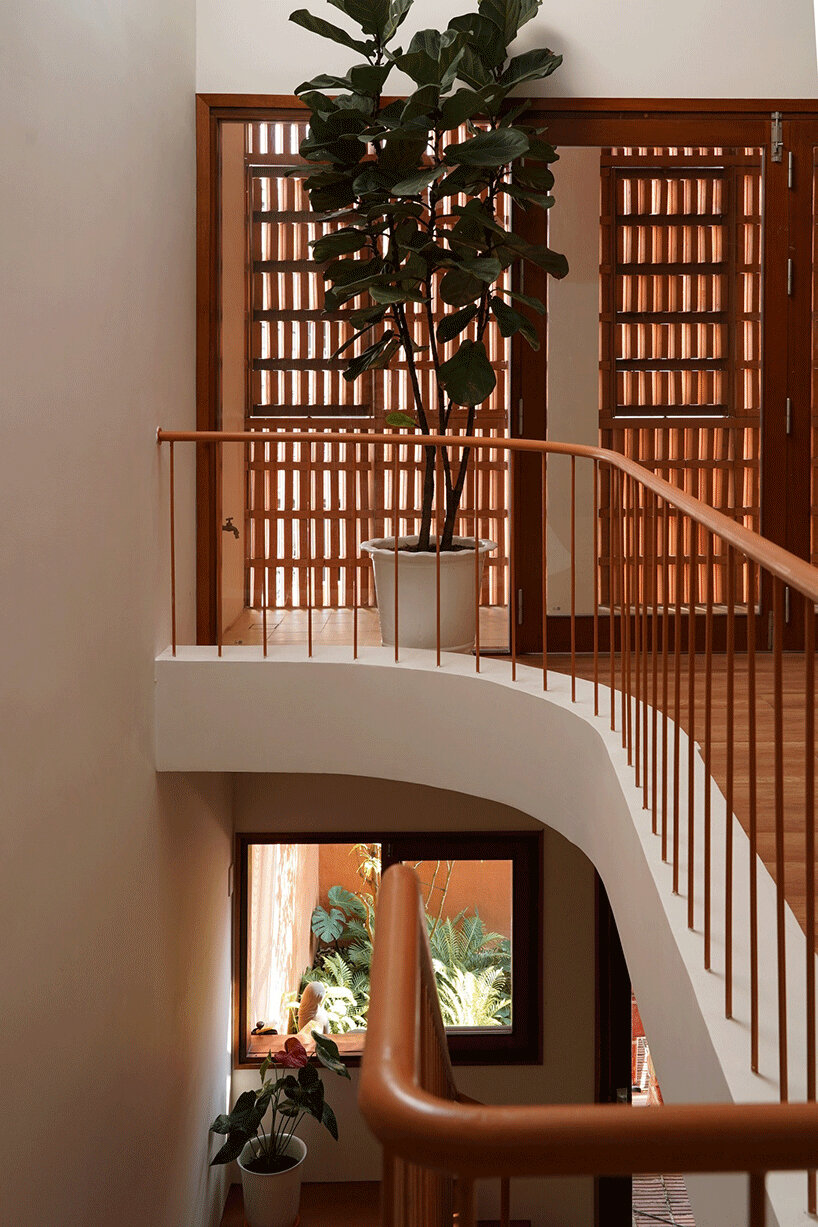
the home feels both grounded and inventive
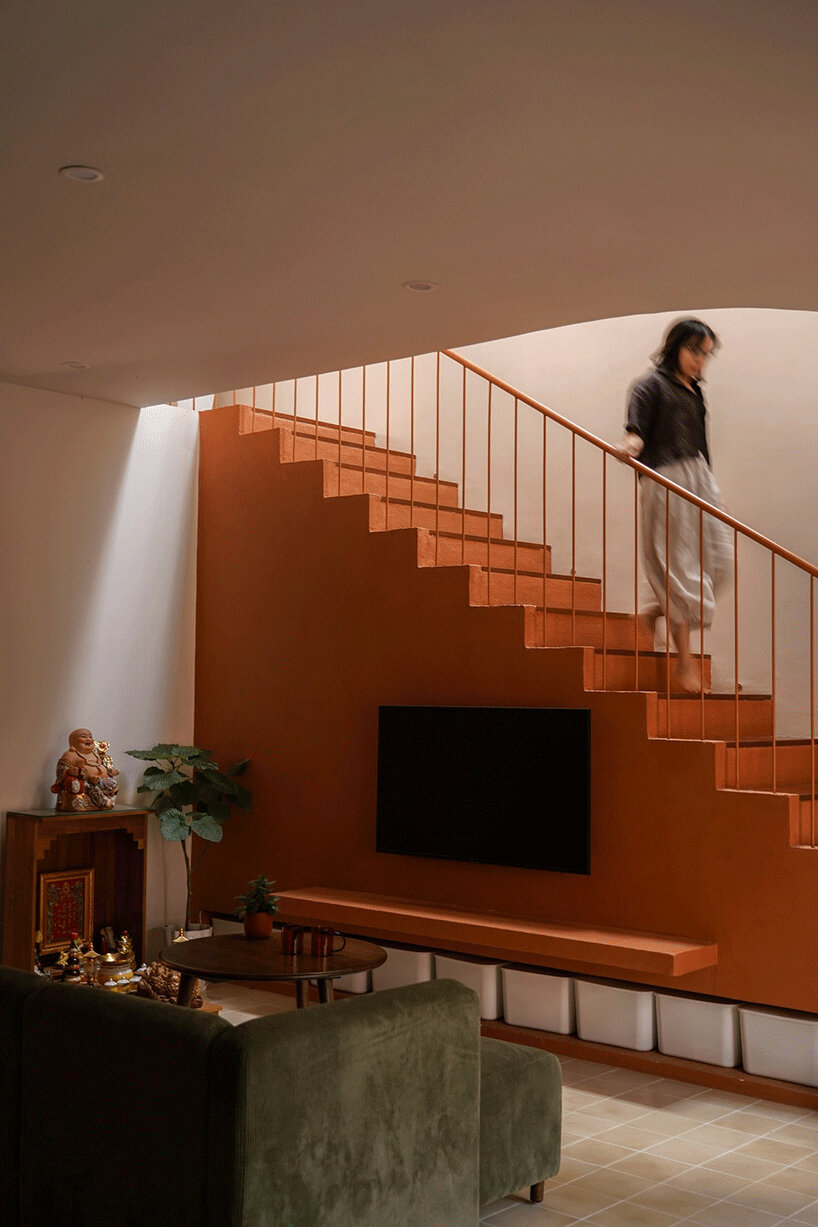
designed to accommodate two households, the project balances intimacy and independence 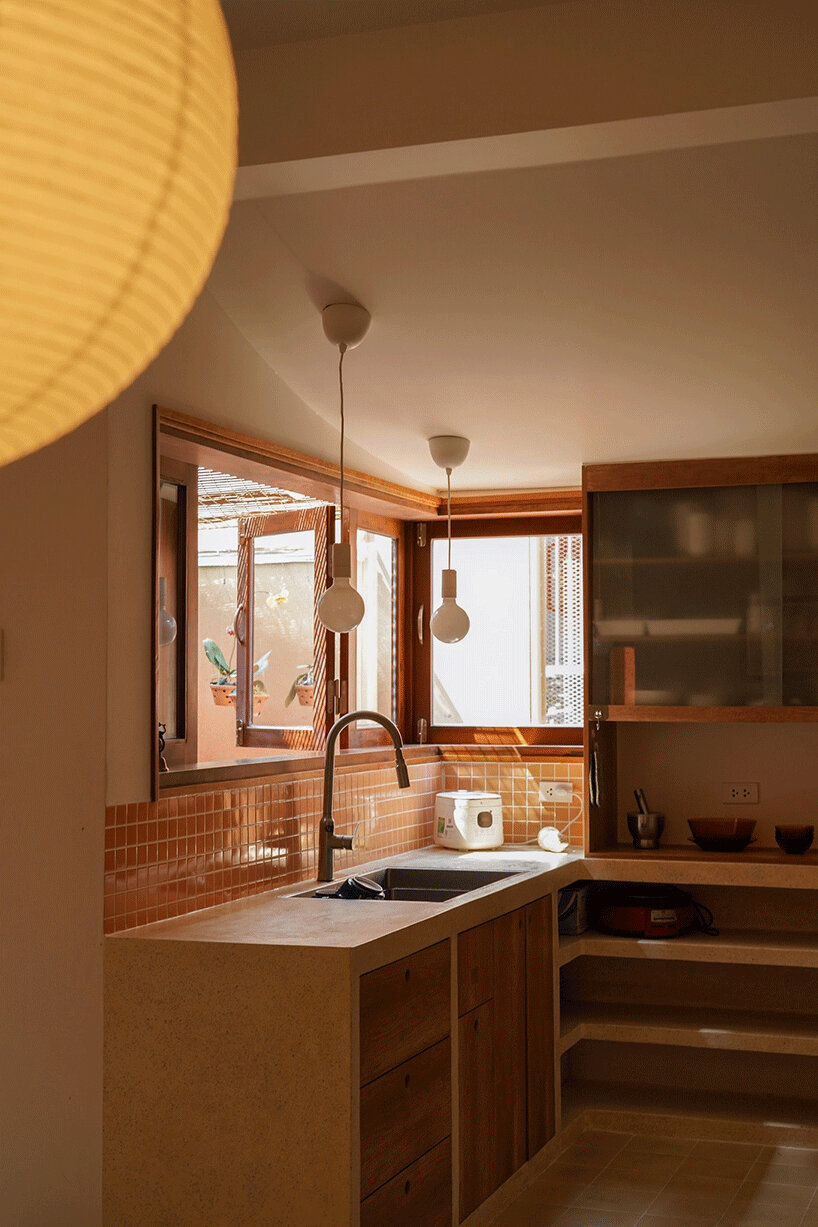 the design by Live Out Studio embraces Vietnamese feng shui principles
the design by Live Out Studio embraces Vietnamese feng shui principles
project info:
name: Terracotta Breath
architect: Live Out Studio | @_liveoutstudio_
location: Son Tra, Da Nang, Vietnam

