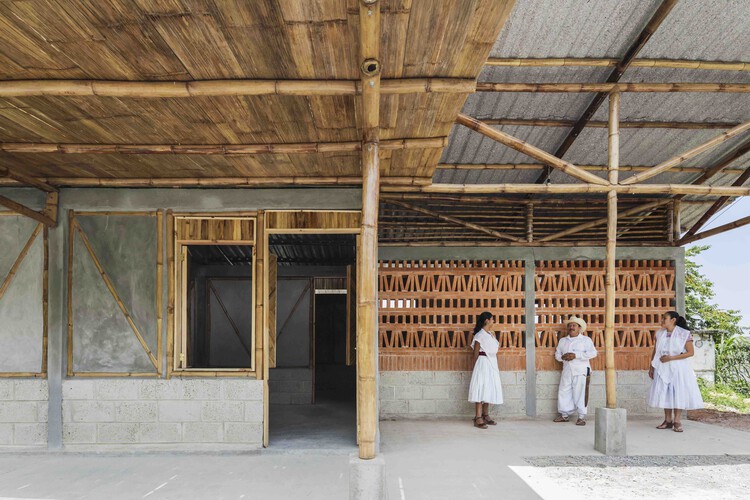 Rural House in Puebla / Comunal Taller de Arquitectura © Onnis Luque
Rural House in Puebla / Comunal Taller de Arquitectura © Onnis Luque
Share
Or
https://www.archdaily.com/1034578/architects-as-mediators-three-cases-of-dialogue-between-communities-governments-and-businesses-in-the-global-south
In contemporary times, architectural practice goes far beyond designing buildings or materializing ideas; it has become a multidimensional field, taking on broader and more complex roles. In contexts marked by inequality, environmental crises, and territorial disputes, architecture becomes a tool for negotiation, capable of mediating interests among diverse actors. In this scenario, architects also assume the roles of cultural translators, social facilitators, and, often, advocates for collective rights.
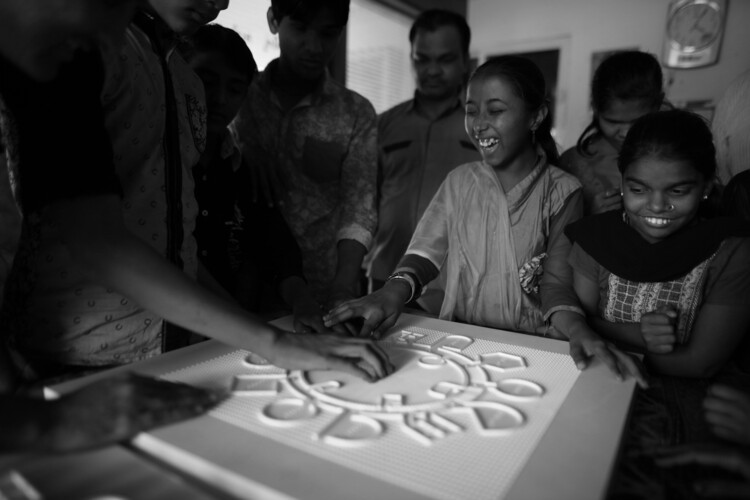 School for Blind and Visually Impaired Children / SEAlab. Image © Dhrupad Shukla
School for Blind and Visually Impaired Children / SEAlab. Image © Dhrupad Shukla
But how can architecture genuinely mediate conflicts and drive transformation in such unequal realities? In societies where community voices are often silenced by market pressures or centralized public policies, architectural practice must go beyond technical drawing and position itself as a space of both symbolic and material engagement.
This article explores this question through the analysis of three experiences in the Global South, where architects acted as mediators in complex processes involving communities, private companies, governments, and international funders. The cases of SEALAB (India), Yasmeen Lari (Pakistan), and Comunal Taller de Arquitectura (Mexico) demonstrate that architecture is not just a product, but a social and political process capable of bridging very different worlds.
Related Article Designing With Users: 7 Projects Where Architects Collaborated With Communities SEALAB: Mediation and Inclusion as Design Principles
SEALAB, a studio based in Ahmedabad, India, founded by Anand Sonecha and Mariana Paisana, is known for community-focused projects that value slow, participatory processes attentive to local cultural identity. Their work was recently recognized in the 5th edition of the ArchDaily Next Practices Awards.
A notable example of their mediating role is the School for Blind and Visually Impaired Children in Gandhinagar. The project aimed to create an accessible educational environment for students from remote areas, while also meeting the needs of teachers seeking to provide quality education and social integration opportunities. From the outset, it was clear that active participation from both students and teachers would be essential to ensure that the space was functional and intuitive.
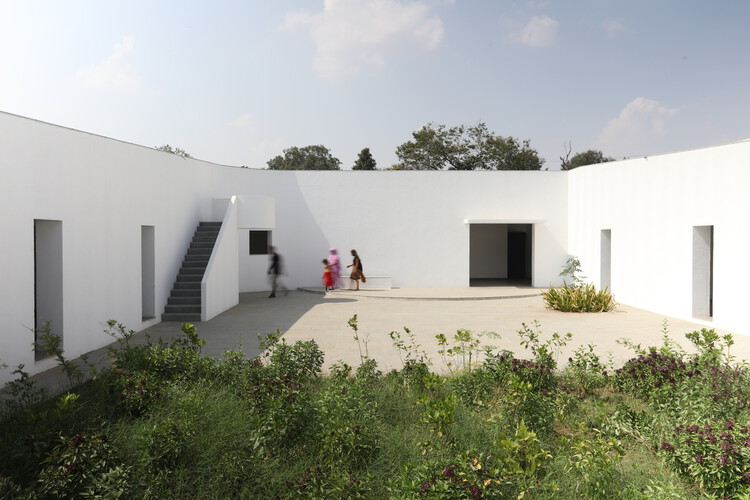 School for Blind and Visually Impaired Children / SEAlab © Dhrupad Shukla
School for Blind and Visually Impaired Children / SEAlab © Dhrupad Shukla
To achieve this, the studio reinvented communication and engagement tools throughout the design process. At various stages, meetings and workshops were held with students and teachers to involve them directly in decisions about the building’s form and layout. Initially, cardboard models allowed students to explore the space with their hands, but it soon became clear that this approach had limitations in conveying internal volumes and architectural details.
As an alternative, 3D-printed models were introduced, enabling robust, tactile representations of the spaces. These models included furniture and human figures, helping students understand the building’s scale and functional layout. Additionally, a texture code was developed and applied to plans and models to differentiate interior and exterior areas, circulation zones, and classrooms, complemented by Braille signage for each space.
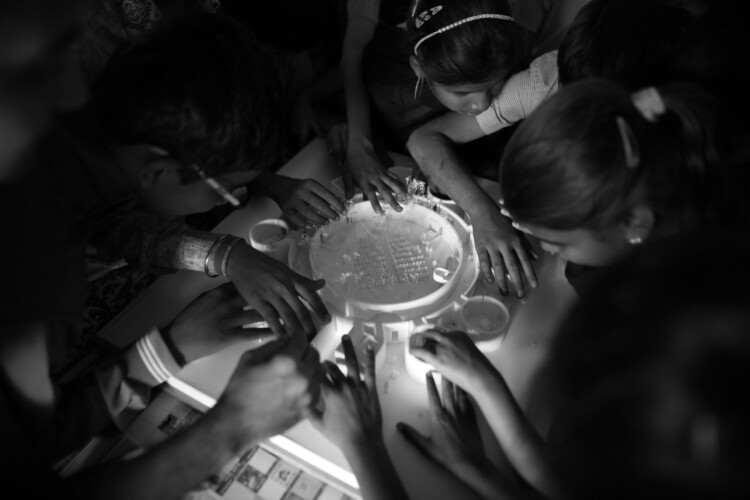 School for Blind and Visually Impaired Children / SEAlab. Image © Dhrupad Shukla
School for Blind and Visually Impaired Children / SEAlab. Image © Dhrupad Shukla
Before construction, the studio organized a full-scale simulation on-site, allowing administrators, teachers, and some students to walk through the spaces and provide feedback on circulation, spatial perception, and organization. During construction, specific building techniques were also tested with students, such as different plaster textures for floors and walls, to assess their effectiveness for tactile orientation and navigation.
This participatory, multisensory approach proved essential for creating an inclusive educational environment, where users could understand, navigate, and appropriate the space independently. The project exemplifies how architecture and mediation can work hand in hand, using innovative communication and participation strategies to meet the needs of historically marginalized communities and ensure that architectural design is genuinely accessible.
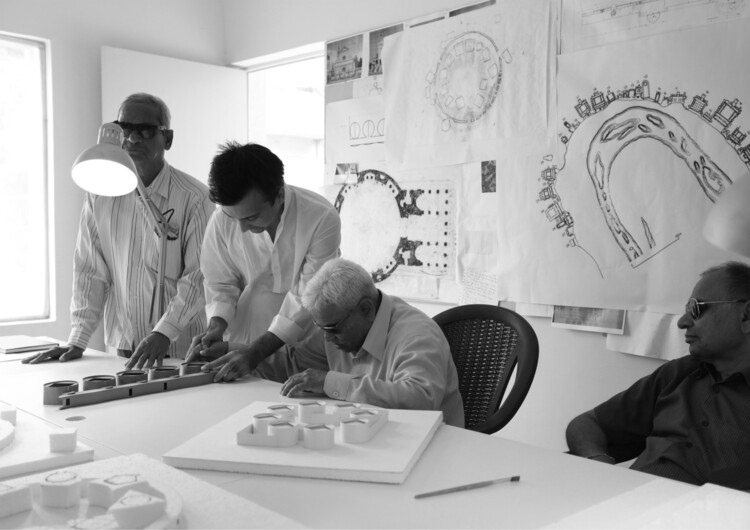 School for Blind and Visually Impaired Children / SEAlab. Image © Dhrupad Shukla Yasmeen Lari: Humanitarian Architecture and Community Autonomy
School for Blind and Visually Impaired Children / SEAlab. Image © Dhrupad Shukla Yasmeen Lari: Humanitarian Architecture and Community Autonomy
In Pakistan, architect Yasmeen Lari—the first woman to practice architecture in the country—has transformed the field with her approach to “zero carbon, zero waste, and zero dependency” architecture. After decades of designing corporate buildings, Lari focused on social practice through the Heritage Foundation of Pakistan, responding to environmental disasters and humanitarian crises.
Her most notable work came after the devastating floods of 2022, which left millions homeless. While the government and private companies proposed industrialized solutions that were costly and disconnected from rural realities, Lari championed a model based on community autonomy. Using bamboo, earth, and other vernacular techniques, she developed elevated shelters resistant to floods and earthquakes.
Mediation occurred primarily in negotiations among international donors, private companies, and local communities. Instead of accepting ready-made models imposed by funders, Lari persuaded them to invest in local materials and community training, reducing costs and strengthening the local economy. A key element was the formation of “barefoot entrepreneurs”: residents trained to build homes and teach others in the community, multiplying the project’s impact. This approach also required dialogue with the Pakistani government, which initially did not recognize the technical validity of vernacular construction. The Heritage Foundation acted as a political mediator, advocating for regulatory changes to legitimize these methods. The result was the construction of over 40,000 sustainable homes, with minimal environmental impact and strong community empowerment, especially for women.
Lari’s work demonstrates how architecture can invert traditional dependency, transforming communities into active protagonists while encouraging private companies to adopt more ethical and sustainable practices.
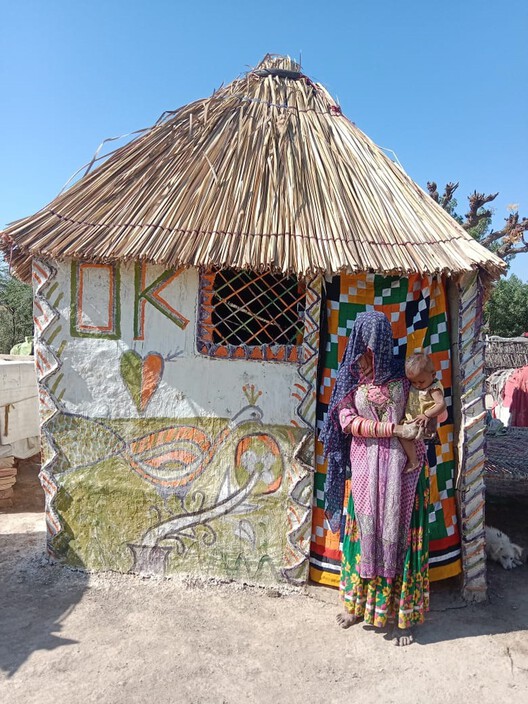 Emergency Instant Shelter. Image Courtesy of Heritage Foundation of Pakistan Comunal Taller de Arquitectura: Cultural Resistance and Public Policy in Mexico
Emergency Instant Shelter. Image Courtesy of Heritage Foundation of Pakistan Comunal Taller de Arquitectura: Cultural Resistance and Public Policy in Mexico
In Mexico, Comunal Taller de Arquitectura, based in Oaxaca, develops projects rooted in direct community participation, respecting cultural traditions and reinforcing local autonomy. An example is the Rural House in Puebla, designed in collaboration with residents of the Sierra Norte de Puebla, a region with strong indigenous identity and socioeconomic challenges.
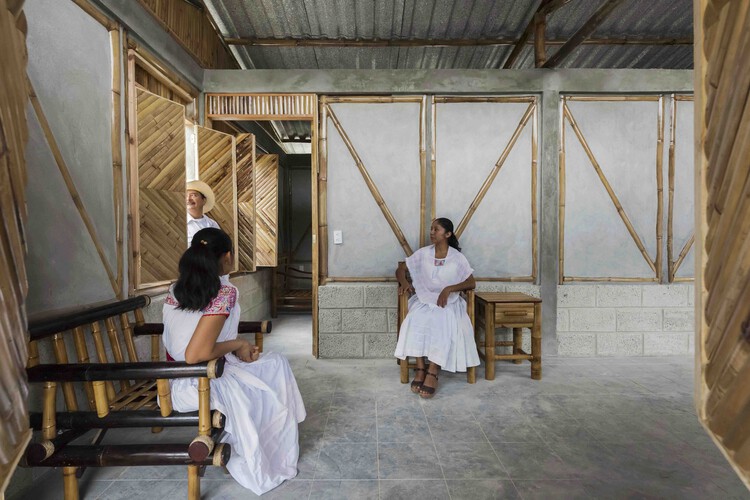 Rural House in Puebla / Comunal Taller de Arquitectura © Onnis Luque
Rural House in Puebla / Comunal Taller de Arquitectura © Onnis Luque
The goal was to propose housing solutions that responded to local needs without imposing external, industrialized models. Mexican government housing programs often rely on rigid concrete and steel standards, frequently disregarding the cultural and economic context of communities. Comunal’s role was to bridge the gap between these formal requirements and traditional ways of life.
The process included participatory workshops in which residents mapped their needs and shared construction knowledge passed down through generations. Real-scale prototyping allowed solutions to be tested and ensured that local materials and techniques were valued. In Puebla, this resulted in the use of wood, earth, and traditional construction systems, reinterpreted to meet technical and safety requirements.
Construction relied largely on community labor, reducing costs and fostering a sense of ownership. The project produced environmentally sensitive housing, adapted to the local climate and rooted in indigenous culture. Beyond creating houses, the process generated collective empowerment, encouraging communities to actively shape their spaces.
Comunal’s work highlights architecture as a political act: it challenges standardized state models, promotes cultural diversity, and affirms communities’ right to participate in shaping their territories.
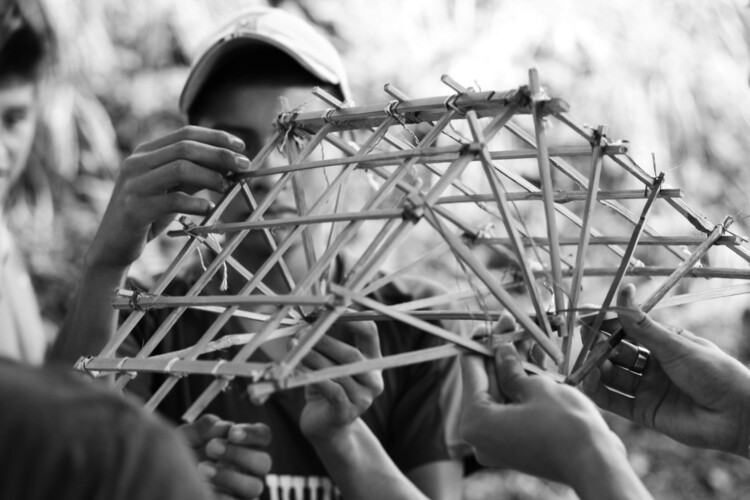 Primeira Escola Rural Produtiva / Bachillerato Rural Digital No.186 + Comunal Taller de Arquitectura. Courtesy by ComunalConvergences and Lessons
Primeira Escola Rural Produtiva / Bachillerato Rural Digital No.186 + Comunal Taller de Arquitectura. Courtesy by ComunalConvergences and Lessons
Despite operating in distinct contexts—India, Pakistan, and Mexico—the three cases reveal clear points of convergence. Prototyping became a key tool for dialogue between architects and communities; valuing local materials and knowledge reinforced cultural identity and sustainability; negotiation among diverse actors was critical for project feasibility; and community autonomy emerged as a vital legacy. Together, these experiences show that architecture can be more than a technical service: it can build bridges between different worlds, fostering social inclusion, cultural preservation, and sustainable innovation. In the Global South, where inequalities and tensions are most pronounced, this mediating role is not just desirable—it is essential for addressing contemporary challenges.
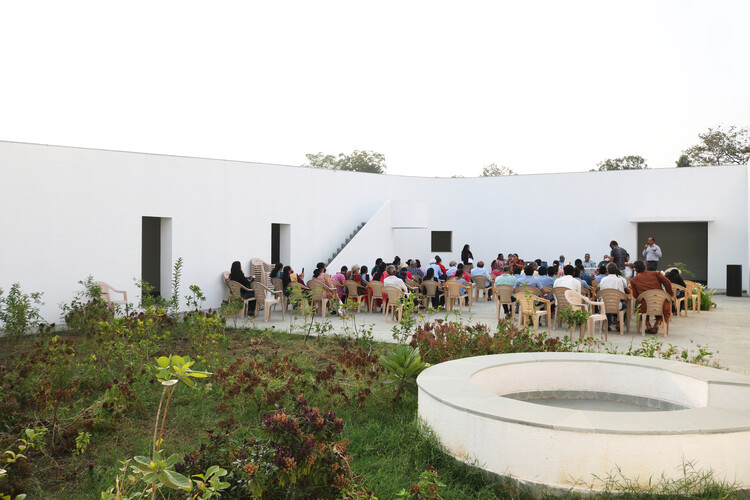 School for Blind and Visually Impaired Children / SEAlab © Aakash Dave
School for Blind and Visually Impaired Children / SEAlab © Aakash Dave
This article is part of the ArchDaily Topics: Architecture Without Limits: Interdisciplinarity and New Synergies. Every month we explore a topic in-depth through articles, interviews, news, and architecture projects. We invite you to learn more about our ArchDaily Topics. And, as always, at ArchDaily we welcome the contributions of our readers; if you want to submit an article or project, contact us.

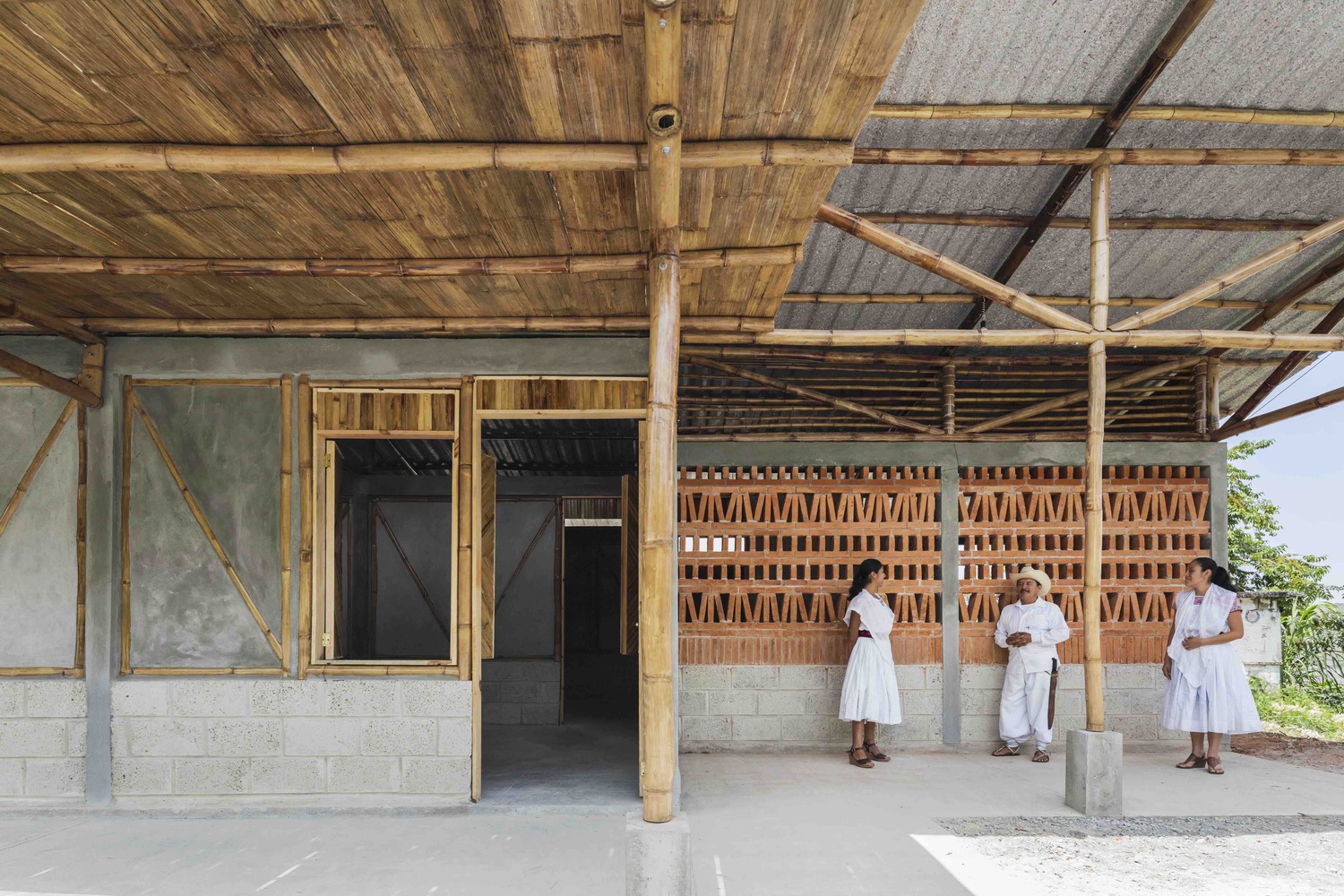
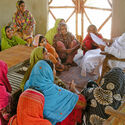
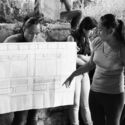
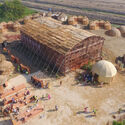

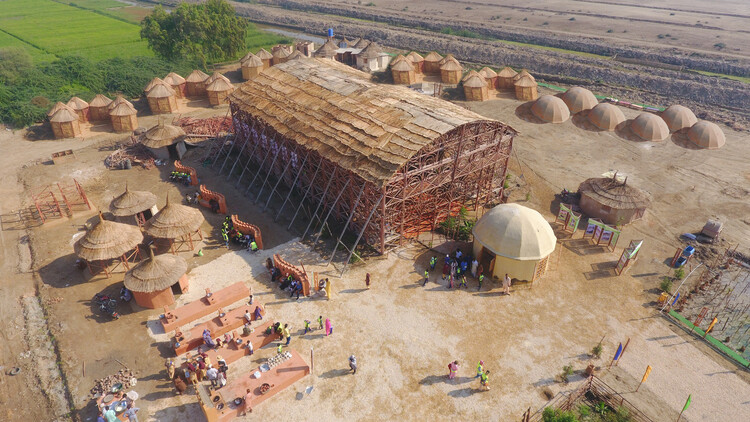 © Heritage Foundation of Pakistan |Zero Carbon Women Centre on Bamboo Stilts, Moak Sharif, Tando Allahyar, Sindh–2011.
© Heritage Foundation of Pakistan |Zero Carbon Women Centre on Bamboo Stilts, Moak Sharif, Tando Allahyar, Sindh–2011.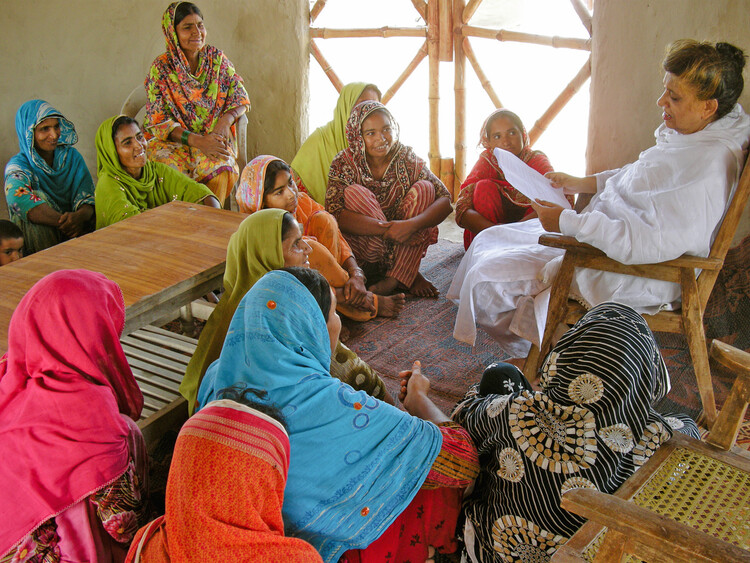
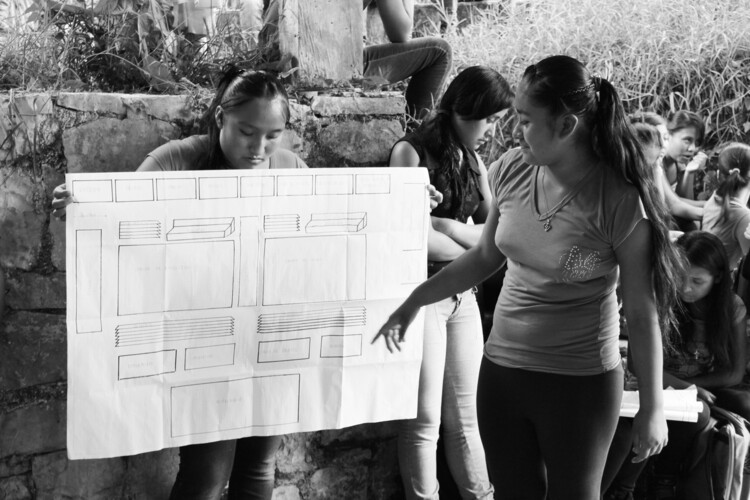 Primeira Escola Rural Produtiva / Bachillerato Rural Digital No.186 + Comunal Taller de Arquitectura. Courtesy by Comunal
Primeira Escola Rural Produtiva / Bachillerato Rural Digital No.186 + Comunal Taller de Arquitectura. Courtesy by Comunal