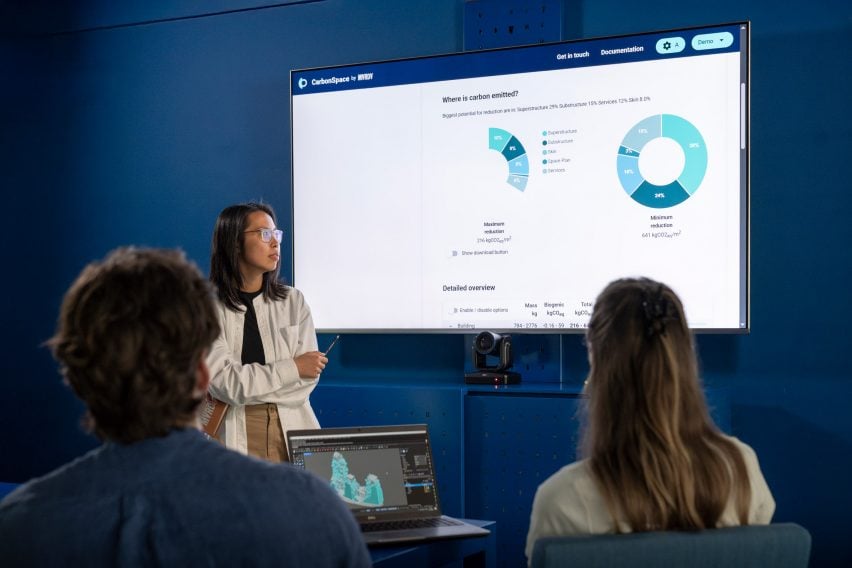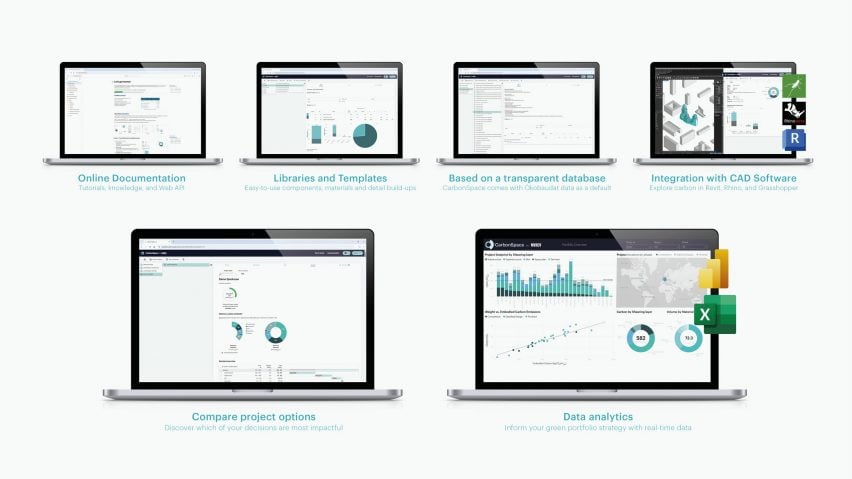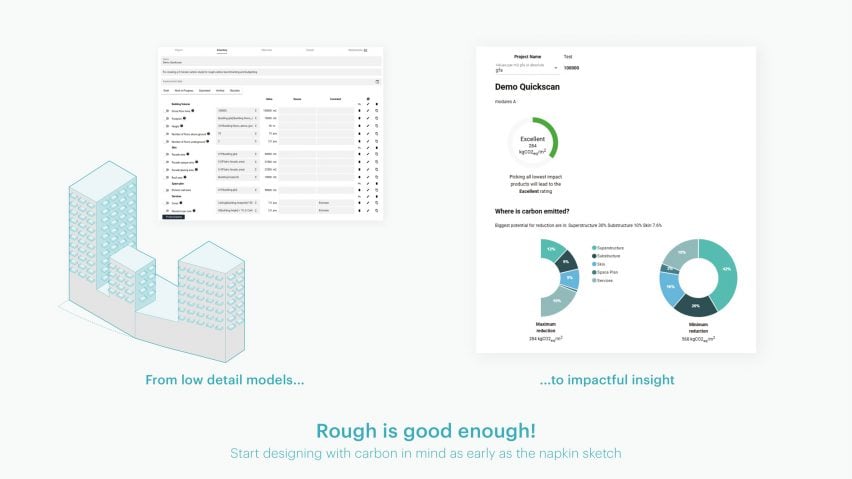Dutch studio MVRDV has made its CarbonSpace web-based tool, which can be used to estimate the embodied carbon of a building at the early design phases, free to the public.
By making the web-based tool publicly available, MVRDV aims to help architects make the most sustainable decisions at the beginning of the design process, as well as encourage data transparency among its users.
 MVRDV has released its CarbonSpace tool free to the public
MVRDV has released its CarbonSpace tool free to the public
CarbonSpace was developed by the studio’s in-house research team, MVRDV Next, to work for the “napkin sketch” design phase.
While most other carbon prediction tools require detailed data and building models, CarbonSpace gives estimations of embodied carbon based on simple rules of thumb and rough data inputs, such as floor and facade areas and foundation volume.
 It was created by MVRDV Next
It was created by MVRDV Next
The tool links users’ data inputs to a carbon database modelled on a simplified version of the open-source Ökobaudat sustainable construction database.
To give faster embodied carbon estimations, CarbonSpace also features preset libraries of common components, materials, and detail build-ups.
 MVRDV hopes to encourage architects to make low-carbon decisions at the early design phases
MVRDV hopes to encourage architects to make low-carbon decisions at the early design phases
“CarbonSpace won’t solve the climate crisis on its own, but it will help architects design with carbon from day one and make informed decisions,” said MVRDV Next head Sanne van der Burgh.
“We want to give designers the confidence to act without waiting for perfect data,” she continued. “More importantly, we want to create a shared language for carbon, so we can collaborate, learn from each other, and make better decisions as an industry.”
“Part of the DNA of our office is that we never exclude possibilities” says MVRDV’s Nathalie de Vries
MVRDV said that while awareness of embodied carbon in the building industry is growing, progress is limited because paid-for carbon calculation tools are typically used once a detailed design has been made.
“One of the many hurdles in this process is the overreliance on calculation tools that require detailed models, precise data, and complex databases that are often hidden behind a paywall,” said MVRDV. “As a result, by the time embodied carbon calculations are complete, the opportunity to change the design has often passed.”
“This push for precision has not led to faster or deeper decarbonisation,” it continued. “In fact, a focus on reporting has seemingly distracted designers from taking meaningful action.”
“On top of that, regulations and standards vary between countries, making honest carbon comparisons between projects nearly impossible.”
 CarbonSpace includes preset libraries of building components
CarbonSpace includes preset libraries of building components
Using an openly accessible Application Programming Interface (API), CarbonSpace can be connected to software such as Rhino and Revit, as well as Microsoft’s Power BI data visualisation tool.
MVRDV has already used CarbonSpace to compare the carbon emissions of all its projects and track its progress towards its 2030 climate targets.
Now that the tool is freely available, MVRDV hopes it will be tested and improved by users.
The studio also wants to encourage “friendly competition” through an optional anonymised dashboard where users can view others’ progress towards low-carbon designs.
 Carbon predictions are based on rough data inputs
Carbon predictions are based on rough data inputs
The Council on Tall Buildings and Urban Habitat (CTBUH) has partnered with MVRDV Next and plans to use CarbonSpace to create sustainability comparisons between tall buildings.
“Our collaboration with MVRDV Next enables us to shape the future of sustainable urban development, through critical research and the dissemination of ground-breaking innovations,” said CTBUH chair Shonn Mills.
“As part of our 2026 Sustainability Initiative Program, CarbonSpace will help facilitate a collaborative dashboard where professionals, academics, and industry leaders converge to exchange building data and benchmark their projects against innovative practices in the tall building industry.”
Projects recently completed by MVRDV include the transformation of an industrial site in Shanghai into a cultural district and an exhibition centre in Rotterdam made up of stacked, rotated blocks.
The images are courtesy of MVRDV.


