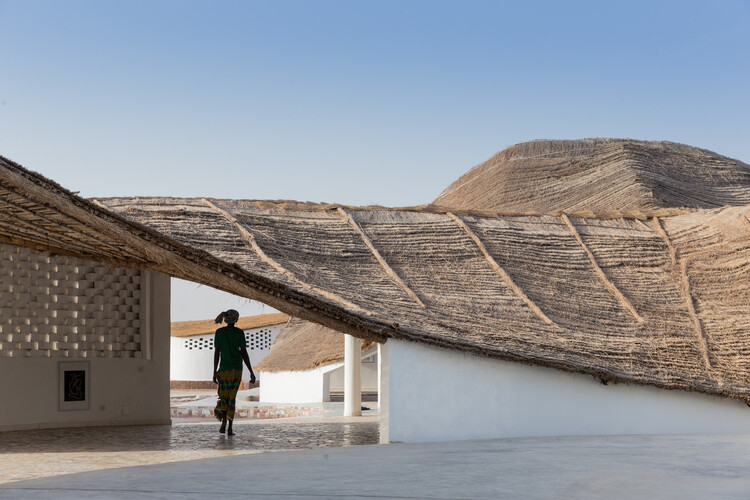 New Artist Residency In Senegal / Toshiko Mori . Image © Iwan Baan
New Artist Residency In Senegal / Toshiko Mori . Image © Iwan Baan
Share
Or
https://www.archdaily.com/1031867/rhythms-of-the-soil-architecture-as-agroecology
At a time of ecological collapse and rising food insecurity, architecture is increasingly called upon to engage not only with landscapes but with the systems that sustain and regenerate them. Among these systems, agriculture occupies a paradoxical role, as both a leading contributor to environmental degradation and a potential agent of ecological recovery. Industrial farming has depleted soils, fragmented habitats, and driven climate change through monocultures, fossil-fuel dependency, and territorial standardization. In response, agroecology has emerged as a counter-practice rooted in biodiversity, local knowledge, and the cyclical rhythms of nature. It reframes farming not as extraction, but as regeneration of ecosystems, communities, and the soil itself.
This reframing opens space for architecture to contribute meaningfully. To align with agroecology is not only to support food production, but to engage with the broader cultural, spatial, and ecological conditions that sustain it. It implies designing with seasonal variation, supporting shared use, and building in ways that respect both the land and those who work it. Architecture becomes more than enclosure — it becomes a mediator of cultivation, reciprocity, and coexistence.
Rather than organizing space around permanence and control, agroecological design asks how buildings can host living processes, adapt to ecological rhythms, and root themselves in ongoing cycles of care.
Related Article Cultivating Spaces: Where Architecture Meets the Farm-to-Table Movement Designing the Food Commons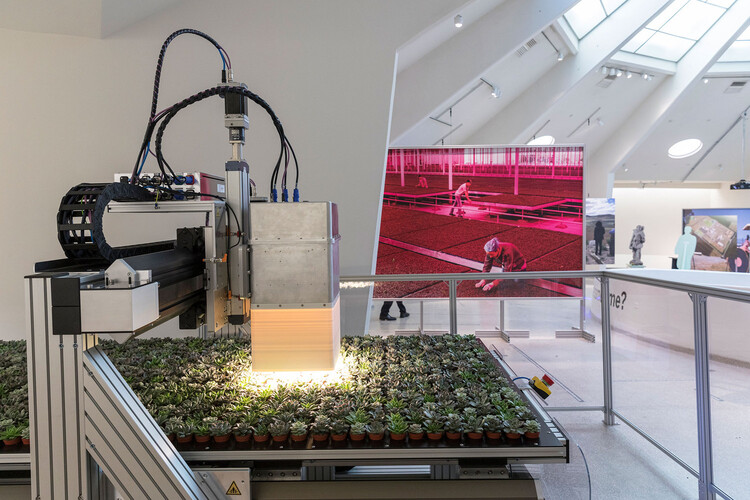 Countryside / OMA – AMO. Image © Laurian Ghinitoiu. Courtesy of AMO
Countryside / OMA – AMO. Image © Laurian Ghinitoiu. Courtesy of AMO
Agroecology is often described as both a scientific discipline and a social movement. It integrates ecological principles with agricultural practices, while foregrounding equity, cultural resilience, and participatory governance. Unlike conventional forms of sustainable agriculture, agroecology does not merely aim to reduce harm — it seeks to regenerate ecosystems through diversity, reciprocity, and care. Its methods vary across geographies, but remain consistent: to treat soil, water, and seed as living commons, not commodities. For architecture, this poses a set of critical questions: how can space support not only production but stewardship? How can buildings participate in the metabolic and relational dimensions of food systems?
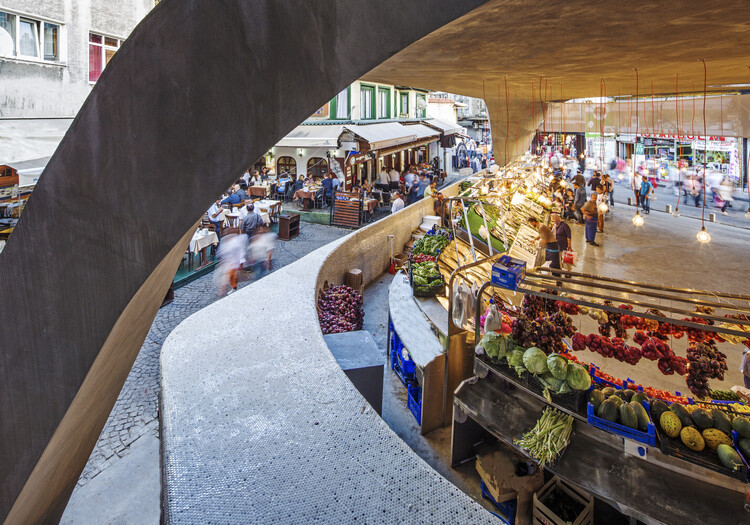 Besiktas Fish Market Refurbishment / GAD Architecture. Image © Alp Eren
Besiktas Fish Market Refurbishment / GAD Architecture. Image © Alp Eren
The architectural implications of agroecology are not confined to rural typologies. They extend to the design of infrastructures that connect cultivation with transformation, distribution, and exchange. These include markets, food hubs, processing facilities, cooperative kitchens, and storage units — spaces where agricultural rhythms intersect with social life. Crucially, these are not merely logistical nodes, but sites where value is redefined, from private to shared, from profit to nourishment.
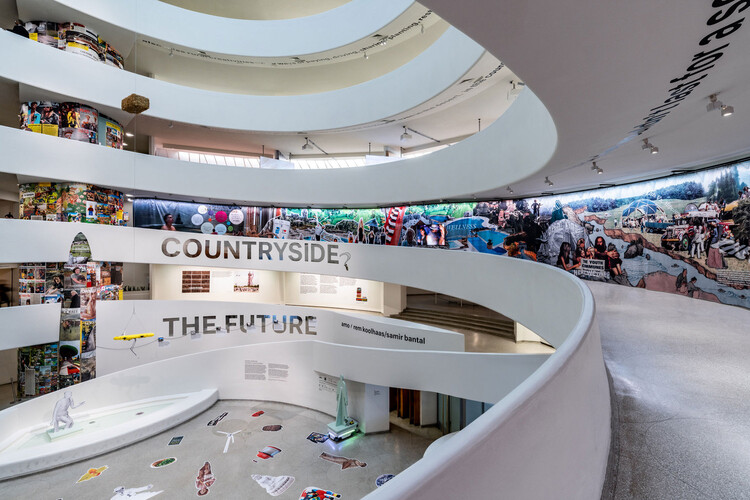 Countryside / OMA – AMO. Image © David Heald © Solomon R. Guggenheim Foundation, New York
Countryside / OMA – AMO. Image © David Heald © Solomon R. Guggenheim Foundation, New York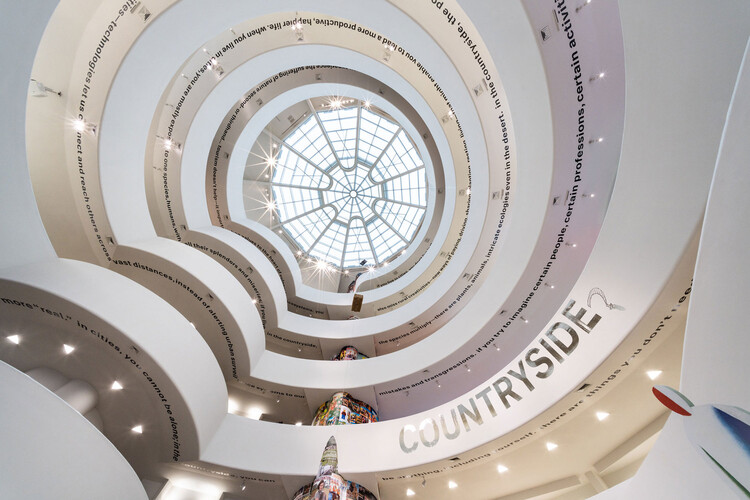 Countryside / OMA – AMO. Image © © David Heald © Solomon R. Guggenheim Foundation
Countryside / OMA – AMO. Image © © David Heald © Solomon R. Guggenheim Foundation
The exhibition Countryside, The Future, by OMA / AMO, presented a sweeping overview of the contemporary rural condition, illustrating how the countryside has become a space of technological experimentation, political friction, and environmental contestation. While not centered on agroecology per se, the project underscored the need to look beyond the urban and rethink the rural as a space of innovation. What remains largely absent, however, is the question of how architecture might support bottom-up, ecologically grounded food systems — not as spectacle or strategy, but as lived infrastructure.
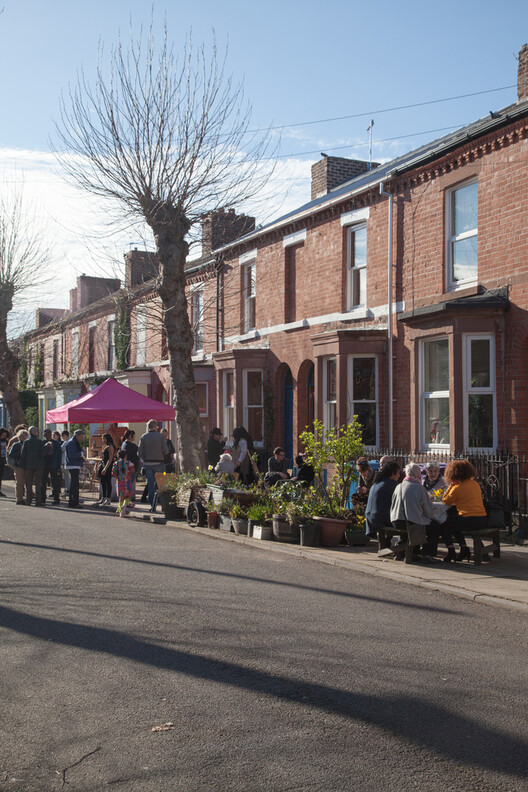 Granby Winter Garden / Assemble. Image Courtesy of Assemble
Granby Winter Garden / Assemble. Image Courtesy of Assemble
An instance of architecture aligning with these agroecological values is the Granby Winter Garden, a community-led transformation of a derelict Victorian terrace into a shared indoor garden. Designed by Assemble Studio in collaboration with residents, the project integrates planting, gathering, and slow construction into a single architectural gesture. Roofless houses were partially restored and enclosed with lightweight polycarbonate and timber structures, allowing vegetation to take root while creating a protected space for year-round use. The intervention supports ecological processes not through restoration alone, but by creating new conditions for social and biological life to unfold. Architecture here functions less as an object than as a frame for collective agency — a place where gardening, maintenance, and memory shape space in tune with the rhythms of climate and community.
These examples share an important commonality: they shift the architectural focus from form to function, from object to system. They treat architecture not as a solution to be delivered, but as a condition to be maintained — a set of spaces, rhythms, and relations that evolve. In the context of agroecology, the architect becomes a facilitator of cycles rather than an author of permanence. Design becomes a tool to sustain collective use, ecological health, and metabolic balance, not through monumental gestures, but through infrastructures of support.
Building with the Land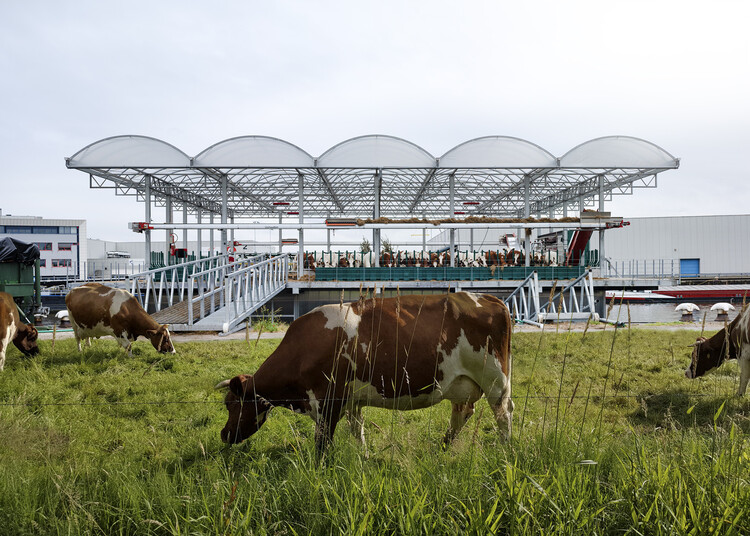 Floating Farm Dairy / GoldsmithArchitects. Image © Ruben Daio Kleimeer
Floating Farm Dairy / GoldsmithArchitects. Image © Ruben Daio Kleimeer
But agroecology is not only about how food is grown, but also about how land is inhabited and how knowledge is transmitted across generations. In many traditional agrarian cultures, architecture emerges from the landscape itself, not as an imposition, but as a negotiated presence. Buildings are constructed with locally available materials, shaped collectively in response to climatic conditions and agricultural cycles. These vernacular forms do not result from aesthetic choices, but from practices of adaptation, cooperation, and embedded knowledge. They encode an ecological intelligence — one that recognizes the land not as a place of settlement, but as a collaborator.
For contemporary architecture, this poses a challenge and an opportunity: how can we draw on these situated practices without falling into nostalgia or pastiche? How can we build with the land — materially, culturally, and ecologically — while addressing present-day needs and planetary limits?
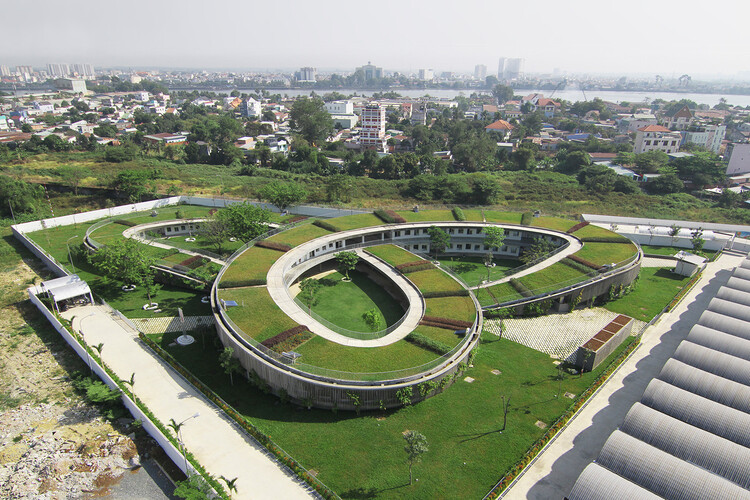 Farming Kindergarten / VTN Architects. Image © Gremsy
Farming Kindergarten / VTN Architects. Image © Gremsy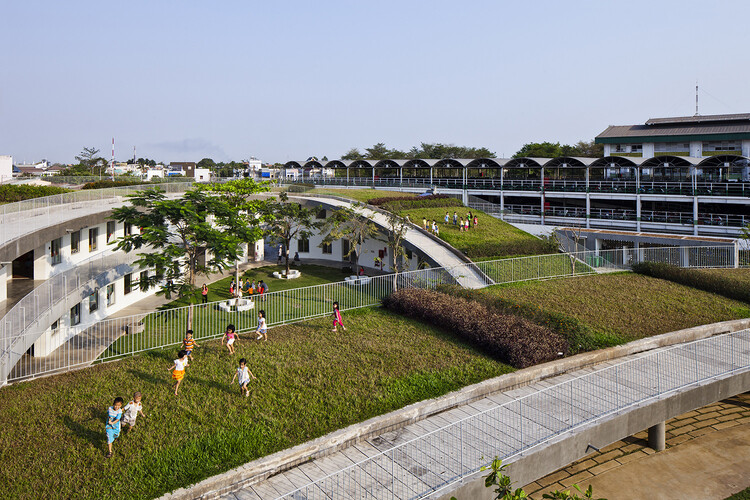 Farming Kindergarten / VTN Architects. Image © Hiroyuki OKI
Farming Kindergarten / VTN Architects. Image © Hiroyuki OKI
A different articulation of what it means to build with the land can be found in the Farming Kindergarten by VNT Architects, in southern Vietnam. Conceived in a peri-urban context marked by industrial growth and ecological erosion, the project reframes early childhood education as an agricultural and spatial practice. A continuous rooftop garden loops over the building like a ribbon of cultivated earth, not as ornament, but as infrastructure: a device for food production, thermal buffering, and daily interaction with cycles of growth and decay. The children who inhabit the school are not separated from the land by architecture; they are brought into contact with it, learning not through instruction, but through repetition, participation, and sensory attention.
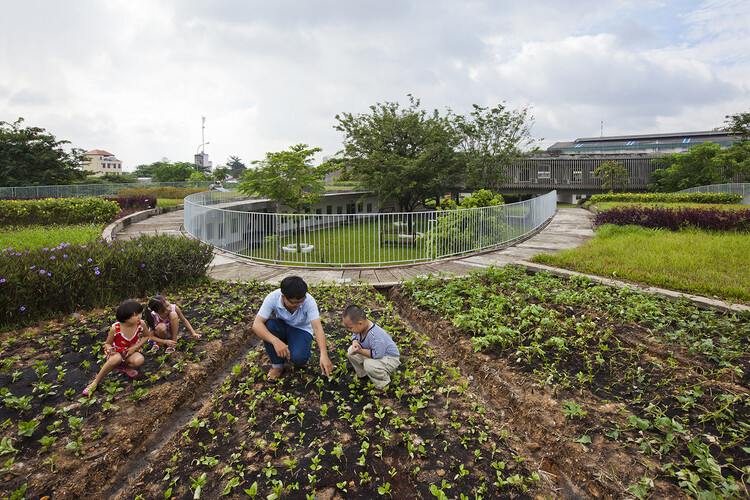 Farming Kindergarten / VTN Architects. Image © Hiroyuki OKI
Farming Kindergarten / VTN Architects. Image © Hiroyuki OKI
What makes the Farming Kindergarten remarkable is not its iconography, but its disposition: the way it choreographs movement, anchors memory, and embeds itself in a metabolic landscape. In its modest scale and soft loops, it suggests a model of architecture that is less about enclosure than about cultivation — a structure that aligns with the seasons, accommodates the needs of its users, and returns something to the land on which it rests.
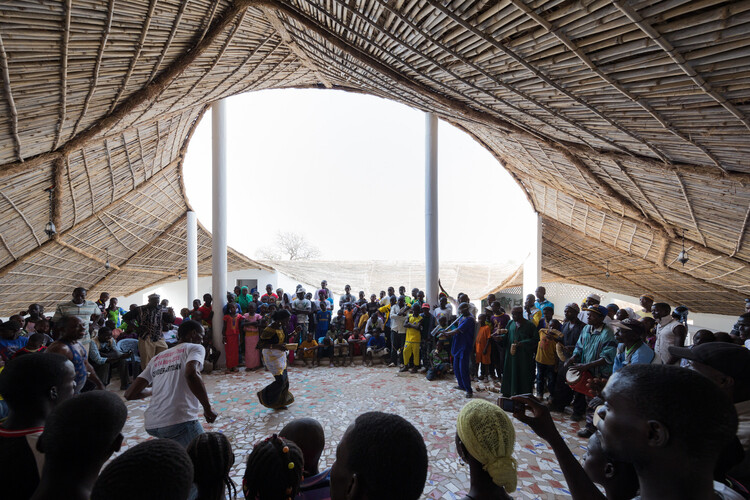 New Artist Residency In Senegal / Toshiko Mori . Image © Iwan Baan
New Artist Residency In Senegal / Toshiko Mori . Image © Iwan Baan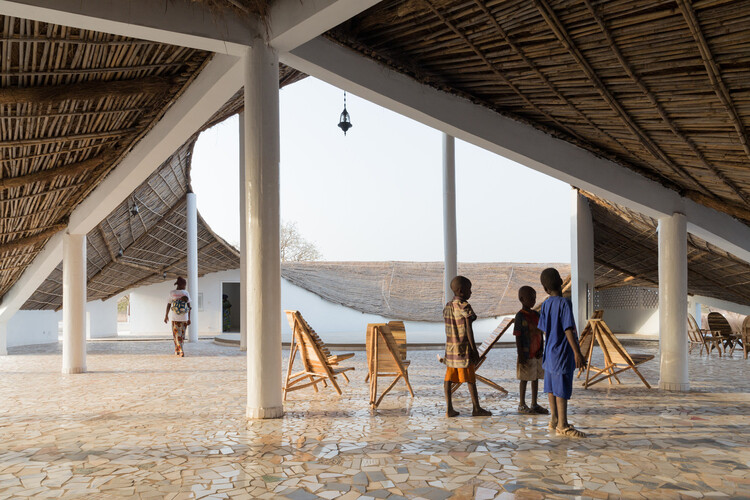 New Artist Residency In Senegal / Toshiko Mori . Image © Iwan Baan
New Artist Residency In Senegal / Toshiko Mori . Image © Iwan Baan
Further south, in the Sahel region of Senegal, architectural practices such as atelier masōmī, Toshiko Mori Architects, and others have developed hybrid typologies that merge research, agriculture, and education. The Thread Cultural Center in Sinthian, for example, provides a space for farming communities to gather, train, and collaborate across disciplines. Its corrugated roof collects rainwater; its thick earthen walls and porous bricks regulate temperature; its open plan accommodates a fluid program of events, rest, drying, storage, and exchange. The building does not impose a fixed function; it adapts to the needs of each season and community. Its architecture reflects the agroecological logics it supports: resilience through diversity, and functionality through informality.
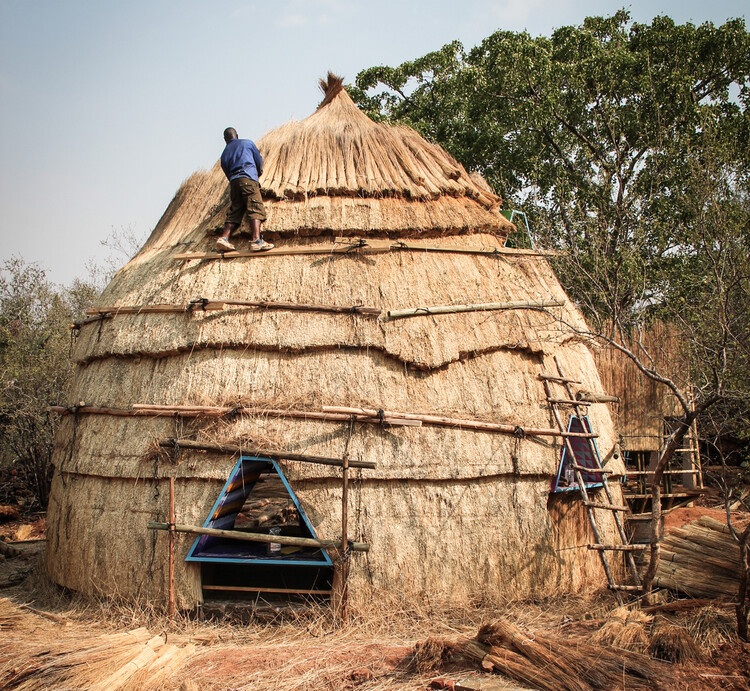 Kindergarten Zimbabwe / Studio Anna Heringer. Image © Stefano Mori
Kindergarten Zimbabwe / Studio Anna Heringer. Image © Stefano Mori
What these projects share is an ethos of attunement. To build with the land is to accept limits, to respond to texture and time, and to work with what is already there. This is not only a material strategy, but a political one: it challenges the extractive logic that underpins much of the global construction industry, and proposes instead a mode of architecture grounded in maintenance, continuity, and reciprocity.
 Countryside / OMA – AMO. Image Courtesy of OMA
Countryside / OMA – AMO. Image Courtesy of OMA
This shift also demands a new spatial literacy. In agroecological contexts, architecture often takes the form of shelters, granaries, pavilions, and terraces — not sealed enclosures, but porous supports for life in motion. These structures are designed not to dominate the environment, but to mediate between heat and shade, dryness and rain, stillness and wind. Their success lies not in formal innovation but in how well they accommodate rhythms of growth, harvest, rest, and reuse.
Ultimately, building with the land means more than selecting natural materials. It involves rethinking what a building is, what it should do, and how it should behave over time. It shifts architectural value from permanence to responsiveness, from autonomy to embeddedness. It reclaims architecture’s capacity to support cultures of care, where knowledge is shared, ecosystems are regenerated, and spaces are made not to last forever, but to matter while they do.
Temporalities of Growth and Decay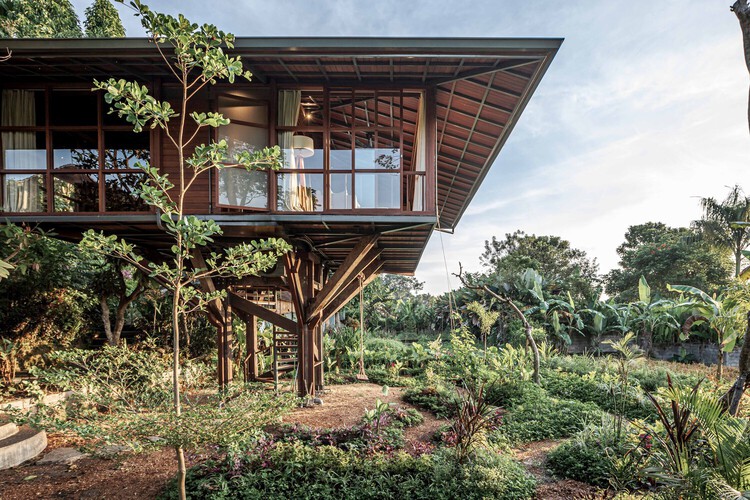 Wooden Treehouse C / Stilt Studios. Image © Arley Mardo
Wooden Treehouse C / Stilt Studios. Image © Arley Mardo
Agroecology unfolds through cycles. In this logic, architecture cannot remain static. Designing within such systems demands temporal literacy: the ability to build with ecological rhythms, where change is necessary and permanence may become counterproductive.
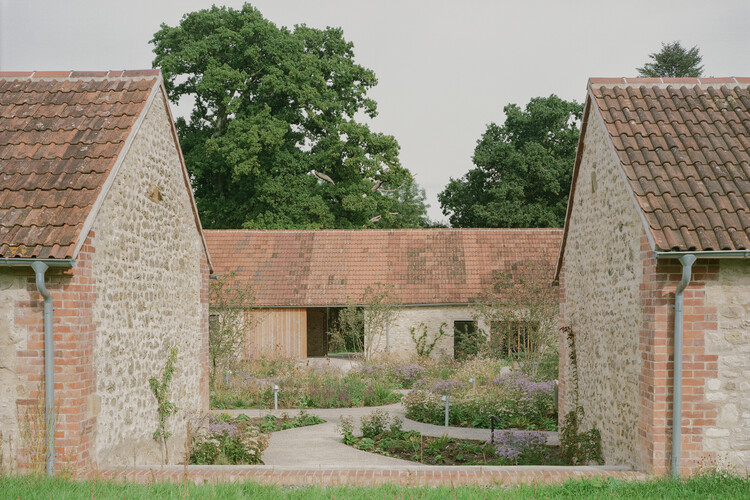 Wraxall Yard / Clementine Blakemore Architects. Image © Lorenzo Zandri
Wraxall Yard / Clementine Blakemore Architects. Image © Lorenzo Zandri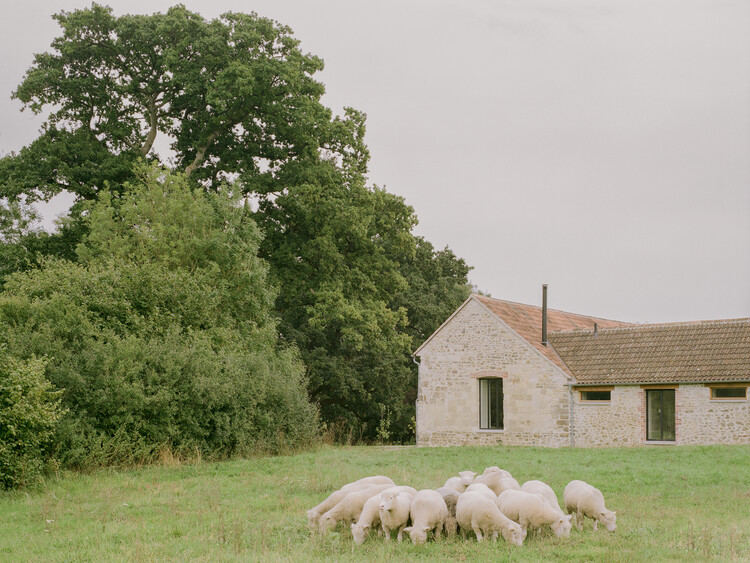 Wraxall Yard / Clementine Blakemore Architects. Image © Lorenzo Zandri
Wraxall Yard / Clementine Blakemore Architects. Image © Lorenzo Zandri
This reorientation is embodied in the work of French landscape architect Gilles Clément, particularly in his concept of the Jardin en Mouvement. Conceived as a response to the rigidity of formal gardening, Clément’s proposal is grounded in a different temporality, one in which the designer relinquishes control and learns to observe, wait, and act sparingly. Rather than shaping space through dominance, the task becomes one of care: allowing ecologies to evolve freely, intervening only when necessary, and embracing the unpredictability of growth, decay, and succession. Although rooted in landscape design, this attitude resonates deeply with the principles of agroecological architecture. It suggests that the most meaningful spatial gestures might not be those that impose form, but those that know when to retreat — to make space for other forms of life, other timescales, and other agencies. In this light, decay becomes not a sign of abandonment, but a deliberate architectural condition.
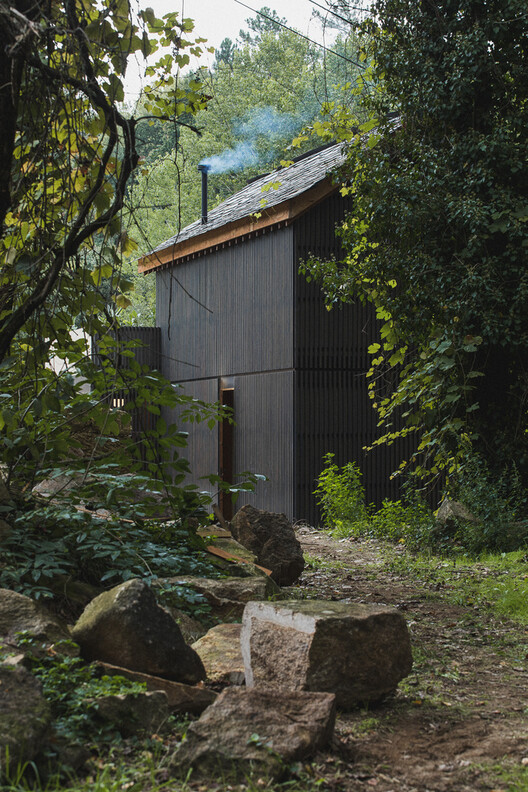 Granary House in Arouca / Marta Brandão + Mimahousing. Image © José Campos
Granary House in Arouca / Marta Brandão + Mimahousing. Image © José Campos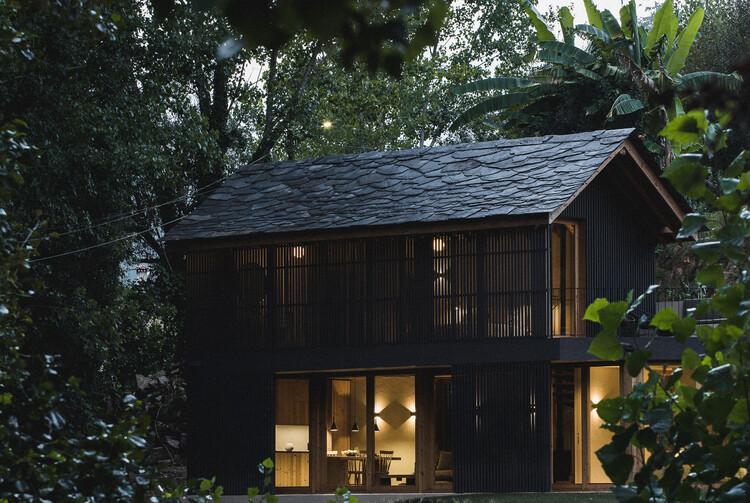 Granary House in Arouca / Marta Brandão + Mimahousing. Image © José Campos
Granary House in Arouca / Marta Brandão + Mimahousing. Image © José Campos
In more rural contexts, traditional granaries, seed sheds, and drying platforms are often built with a temporality of use in mind. They come alive seasonally, rest in winter, and are repurposed over generations. Their materials — thatch, bamboo, and adobe — degrade naturally and are replaced through community rituals of rebuilding. This cycle of making and remaking sustains not just the structure, but the social and ecological bonds tied to it. In this view, decay is not failure, but continuity.
To design with decay is to relinquish control over the long-term destiny of a building. It requires humility — an acceptance that architecture may not endure, and that its disappearance might be part of its contribution. This challenges dominant notions of value and authorship in architecture, but opens the discipline to deeper ecological ethics.
Toward an Agroecological Urbanism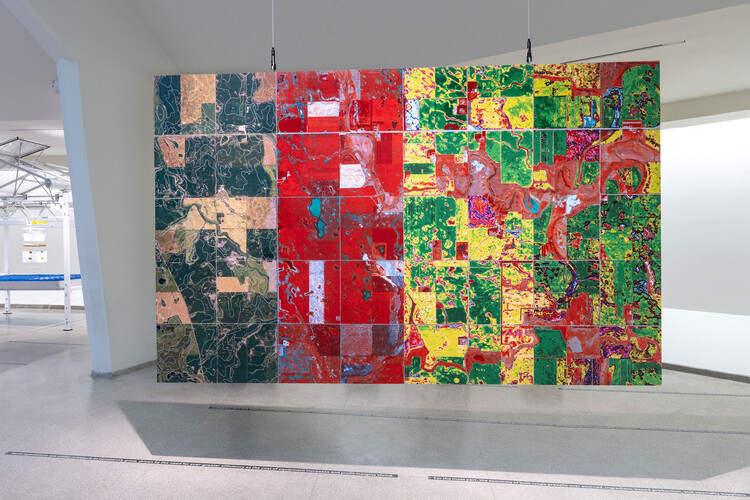 Countryside / OMA – AMO. Image © David Heald © Solomon R. Guggenheim Foundation, New York
Countryside / OMA – AMO. Image © David Heald © Solomon R. Guggenheim Foundation, New York
Although agroecology is deeply rooted in rural practices and land-based traditions, its principles are increasingly resonant in the urban realm. As cities confront the ecological limits of global supply chains, soil degradation, and climate vulnerability, a new kind of design thinking becomes necessary — one that treats food not as a commodity to be delivered, but as a spatial, ecological, and civic concern. Architecture becomes a mediator between the metabolic demands of urban life and the regenerative capacities of land.
This approach does not aim to transplant the rural into the city, nor does it reduce agroecology to a matter of green rooftops or allotment gardens. Instead, it reframes the city itself as a living, interdependent system — where energy, nutrients, labor, and waste circulate in loops rather than lines. It suggests that food infrastructures — from composting to cultivation — should be seen not as peripheral amenities but as core components of urban form and social life.
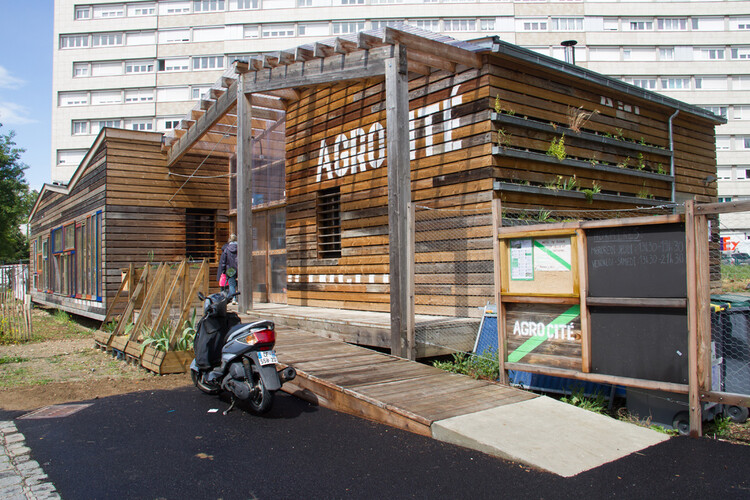 AGROCITÉ, Bagneux / Atelier d’Architecture Autogérée. Image via Atelier d’Architecture Autogérée, under CC BY-NC-ND 2.0 FR
AGROCITÉ, Bagneux / Atelier d’Architecture Autogérée. Image via Atelier d’Architecture Autogérée, under CC BY-NC-ND 2.0 FR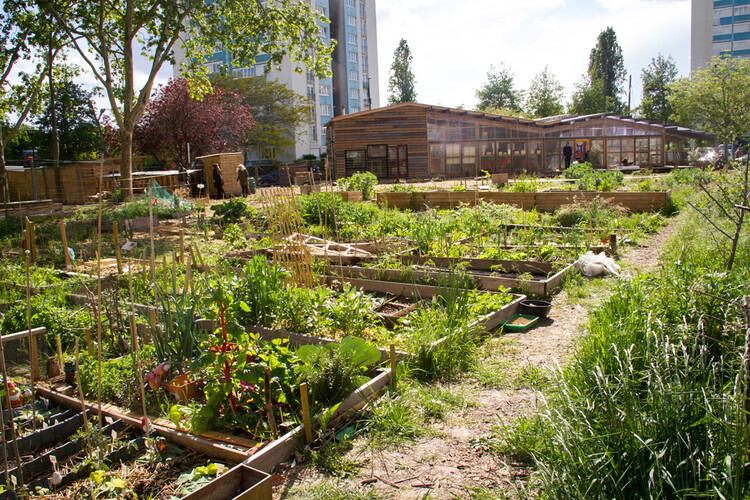 AGROCITÉ, Bagneux / Atelier d’Architecture Autogérée. Image via Atelier d’Architecture Autogérée, under CC BY-NC-ND 2.0 FR
AGROCITÉ, Bagneux / Atelier d’Architecture Autogérée. Image via Atelier d’Architecture Autogérée, under CC BY-NC-ND 2.0 FR
Projects like Agrocité, developed by Atelier d’Architecture Autogérée, are built on temporary urban land using recycled materials and community labor. The project includes tool libraries, compost toilets, shared kitchens, and greenhouses. Its architecture is lightweight, adaptable, and reversible — designed not to be permanent in form but to support ongoing function. Rather than fixing a space, it cultivates it. Agrocité is more than just an urban farm; it is a commons: a space for negotiation, mutual aid, and ecological repair. It advocates a low-tech, post-growth urbanism where architecture aligns with cycles of care, decay, and renewal.
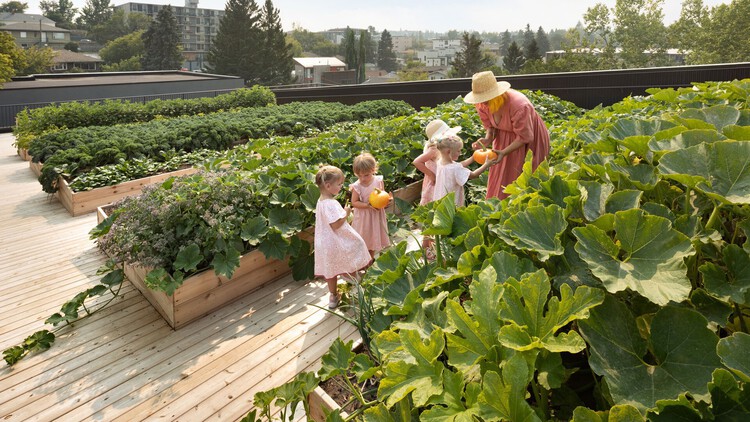 Grow Residence / Modern Office of Design + Architecture. Image © Ema Peter
Grow Residence / Modern Office of Design + Architecture. Image © Ema Peter
These examples point toward an agroecological urbanism that does not romanticize self-sufficiency. It acknowledges that cities will always rely on rural hinterlands, but insists that this relationship must be reciprocal rather than extractive. Designing within this paradigm means rethinking how food moves, how waste is valued, and how buildings relate to cycles of soil regeneration and cultural production. It also means considering governance: who maintains these systems, who owns the land, and how labor is recognized and shared.
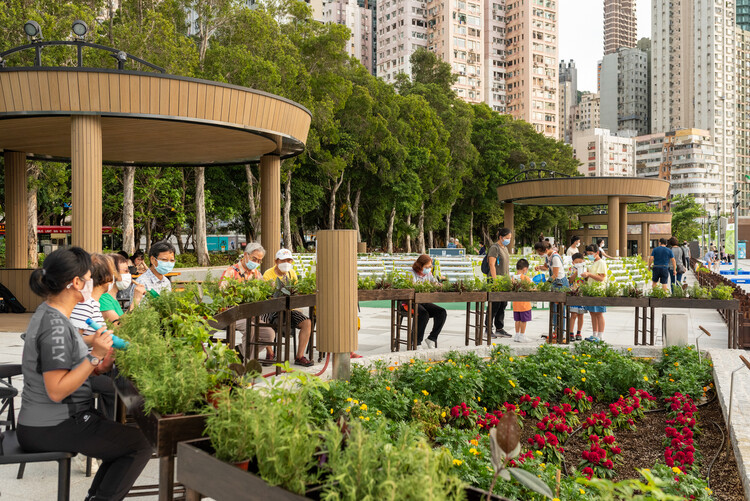 K-Farm / Avoid Obvious Architects. Image © Scott Brooks
K-Farm / Avoid Obvious Architects. Image © Scott Brooks
To root architecture in soil is to acknowledge that the ground is not neutral; it is full of memory, fertility, and conflict. It carries histories of displacement, extraction, and resilience. Designing with that ground means recognizing its agency, working with its rhythms, and accepting that to build is to enter a relationship, not to assert control. As the climate crisis deepens and food systems fracture, this architecture becomes relevant and necessary. In the end, the architecture of agroecology is not a style or a formula. It is an ecological and cultural attitude that challenges the assumptions of permanence, authorship, and autonomy.
This article is part of the ArchDaily Topics: Regenerative Design & Rural Ecologies. Every month we explore a topic in-depth through articles, interviews, news, and architecture projects. We invite you to learn more about our ArchDaily Topics. And, as always, at ArchDaily we welcome the contributions of our readers; if you want to submit an article or project, contact us.

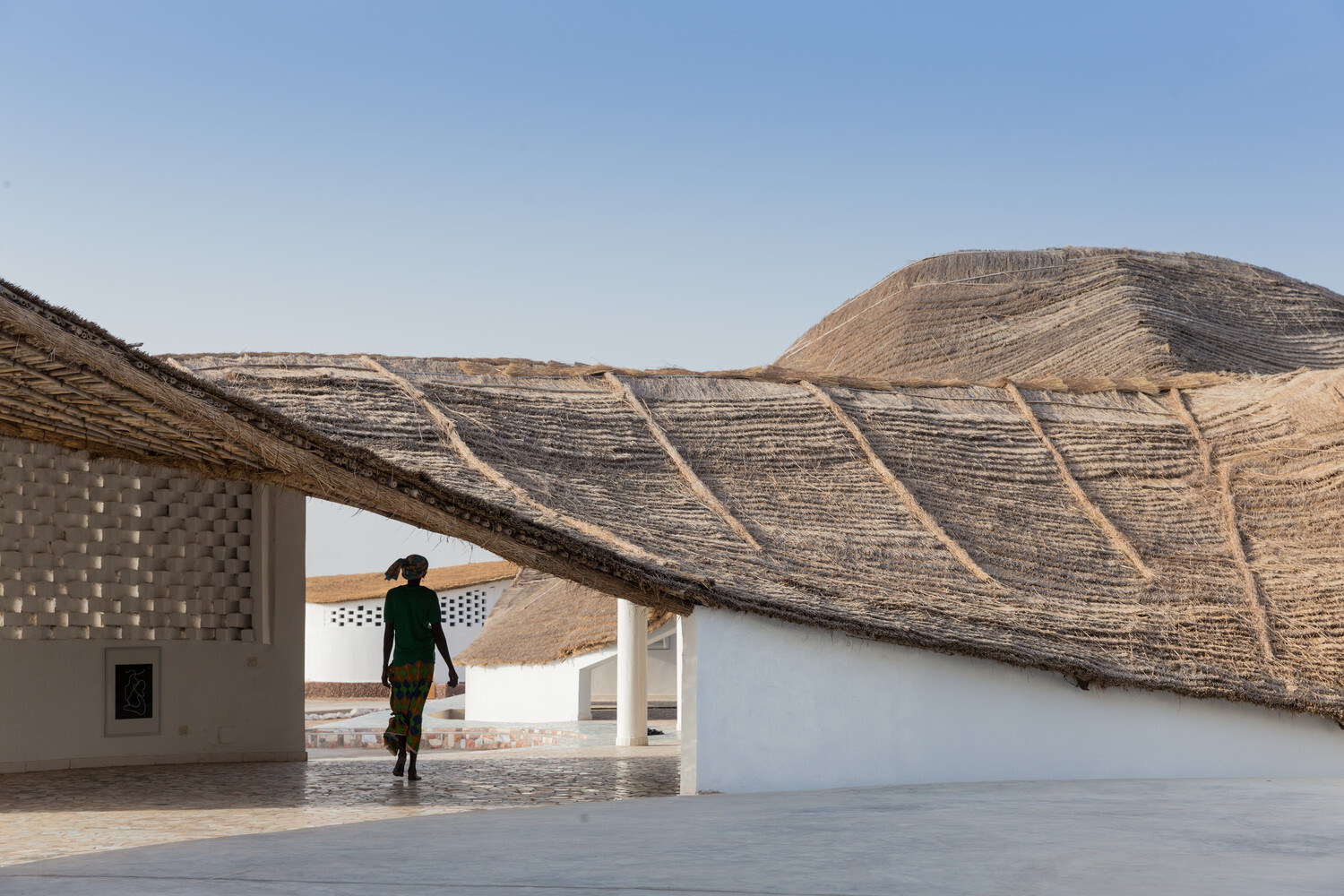
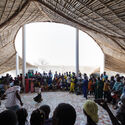
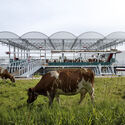
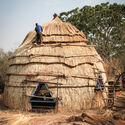
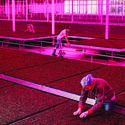
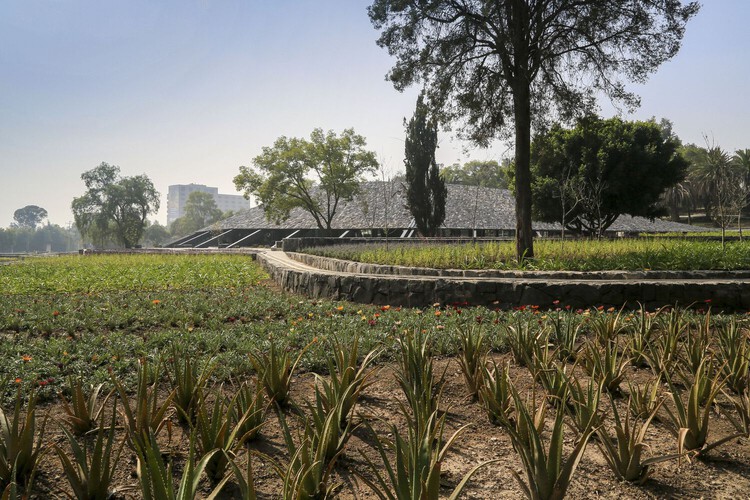 Chapultepec Environmental Culture Center / ERREqERRE Arquitectura y Urbanismo + Taller ID. Image © Margarita Gorbea
Chapultepec Environmental Culture Center / ERREqERRE Arquitectura y Urbanismo + Taller ID. Image © Margarita Gorbea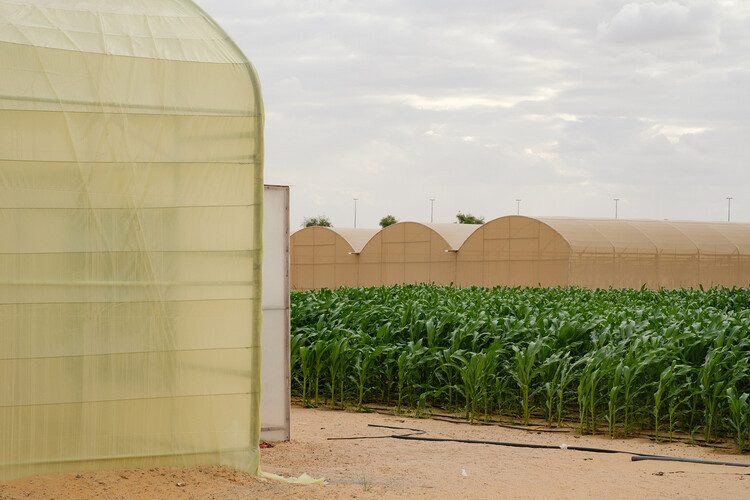 Corn fields and net houses in Liwa, Abu Dhabi.. Image Courtesy of National Pavilion UAE – La Biennale di Venezia. Photo by Ola Allouz
Corn fields and net houses in Liwa, Abu Dhabi.. Image Courtesy of National Pavilion UAE – La Biennale di Venezia. Photo by Ola Allouz