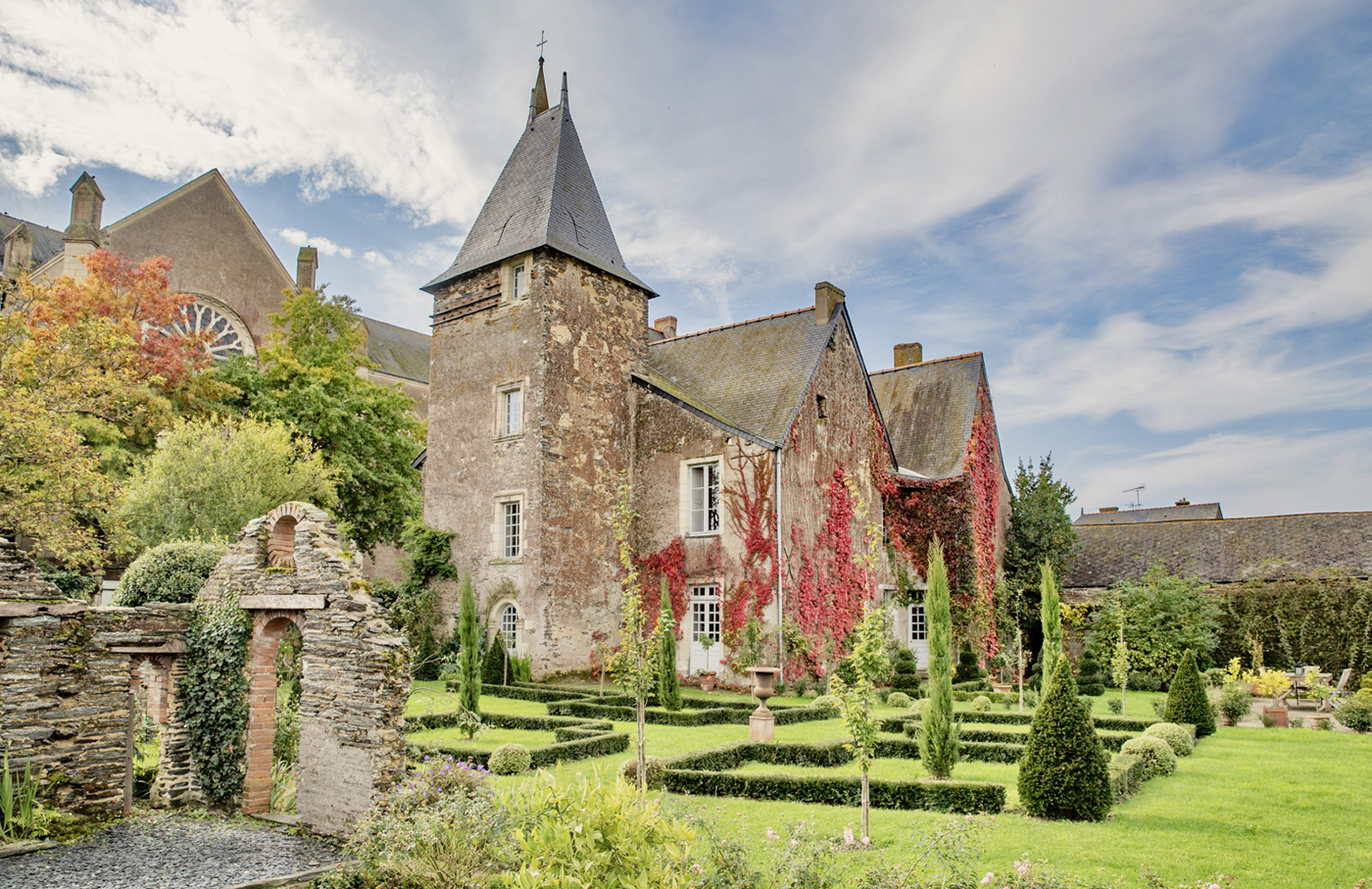Crowned by pavilion rooflines and a 16th-century staircase tower, this Renaissance manor in Pays de la Loire captures the quiet grandeur of the period. Its shale stone walls and tuffeau-framed windows reflect centuries of craftsmanship, back to the original 15th-century structure, expanded in 1565.
Inside, a sequence of rooms unfolds beneath exposed beams and painted ceilings. Fireplaces of limestone and shale anchor spaces designed for warmth and ceremony.

Photography: © Patrice Besse Group.

Photography: © Patrice Besse Group.

Photography: © Patrice Besse Group.

Photography: © Patrice Besse Group.

Photography: © Patrice Besse Group.

Photography: © Patrice Besse Group.

Photography: © Patrice Besse Group.
The 250sqm home offers four bedrooms, generous living areas and 15th-century vaulted cellars. A 19th-century outbuilding of around 100sqm adds further workshop or studio potential, while the 5,200sqm grounds combine formal geometry with natural meadow. Walled gardens of yew and cypress surround it all.
The manor presides over a small village on the eastern edge of Loire-Atlantique, 25km from Ancenis and within easy reach of Angers, Nantes and Rennes. Listed as a Monument Historique since 1968, it preserves a chapter of Loire architecture and is now being offered at €649,000 by Patrice Besse.

Photography: © Patrice Besse Group.

Photography: © Patrice Besse Group.

Photography: © Patrice Besse Group.
Read next: A 1930s fixer-upper in Vila Real awaits a thoughtful restoration
In the Catskills, barn architecture gets a contemporary lift
Tour a fortified manor in a Brittany forest

