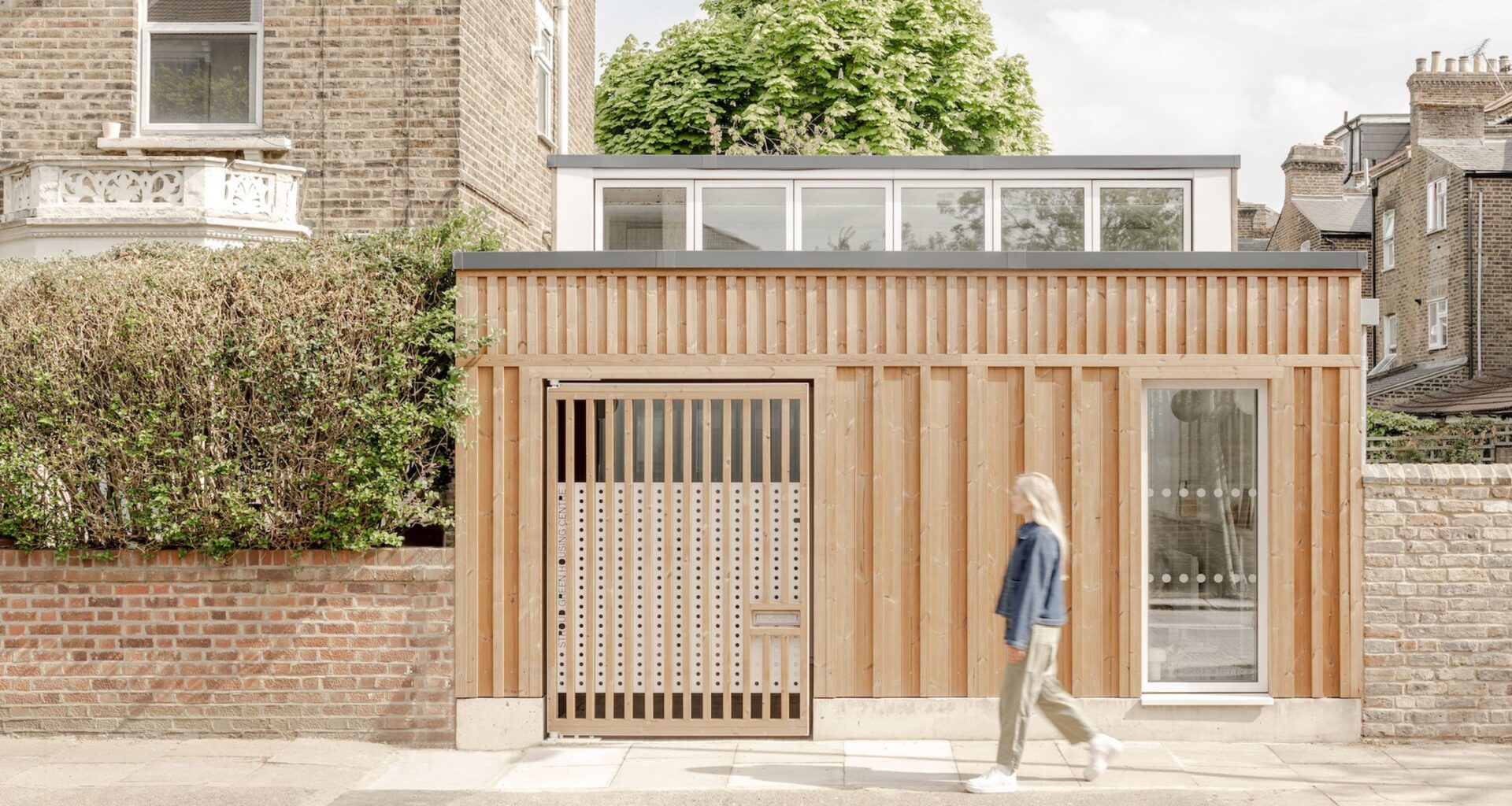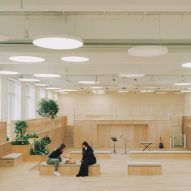Local studio Owain Williams Architects has transformed a disused garage site in London into the Stroud Green Housing Centre, creating a public drop-in space and office fronted by a large timber gate.
Tucked between terraced houses on a 38-square-metre site near Finsbury Park, the centre forms the headquarters of Stroud Green Housing Co-Operative, which relocated from a confined site around the corner.
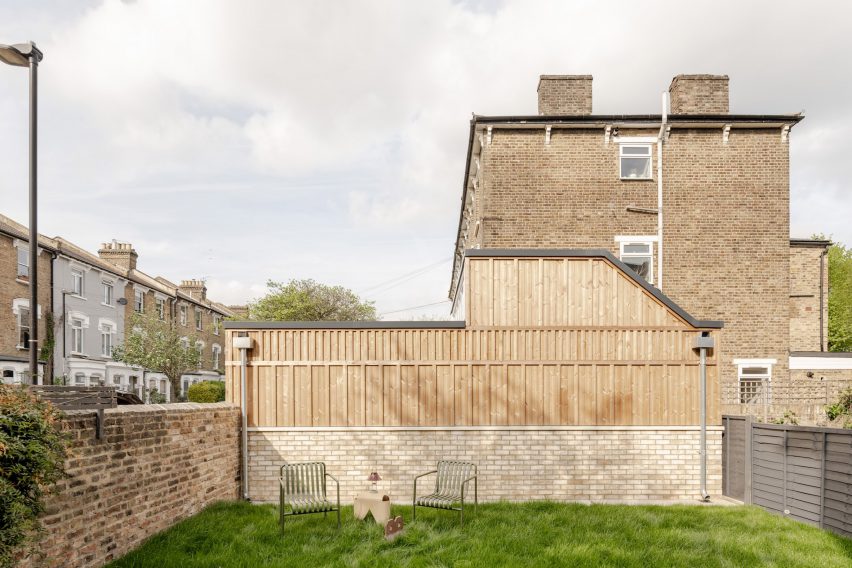 Owain Williams Architects has transformed a disused garage into Stroud Green Housing Centre
Owain Williams Architects has transformed a disused garage into Stroud Green Housing Centre
Despite its small scale, Stroud Green Housing Centre is designed by Owain Williams Architects to capture the “monumental” feel of traditional civic buildings.
The design aims to create the feeling that the public street has been extended into a large entrance vestibule and a flexible, double-height space illuminated by clerestory windows.
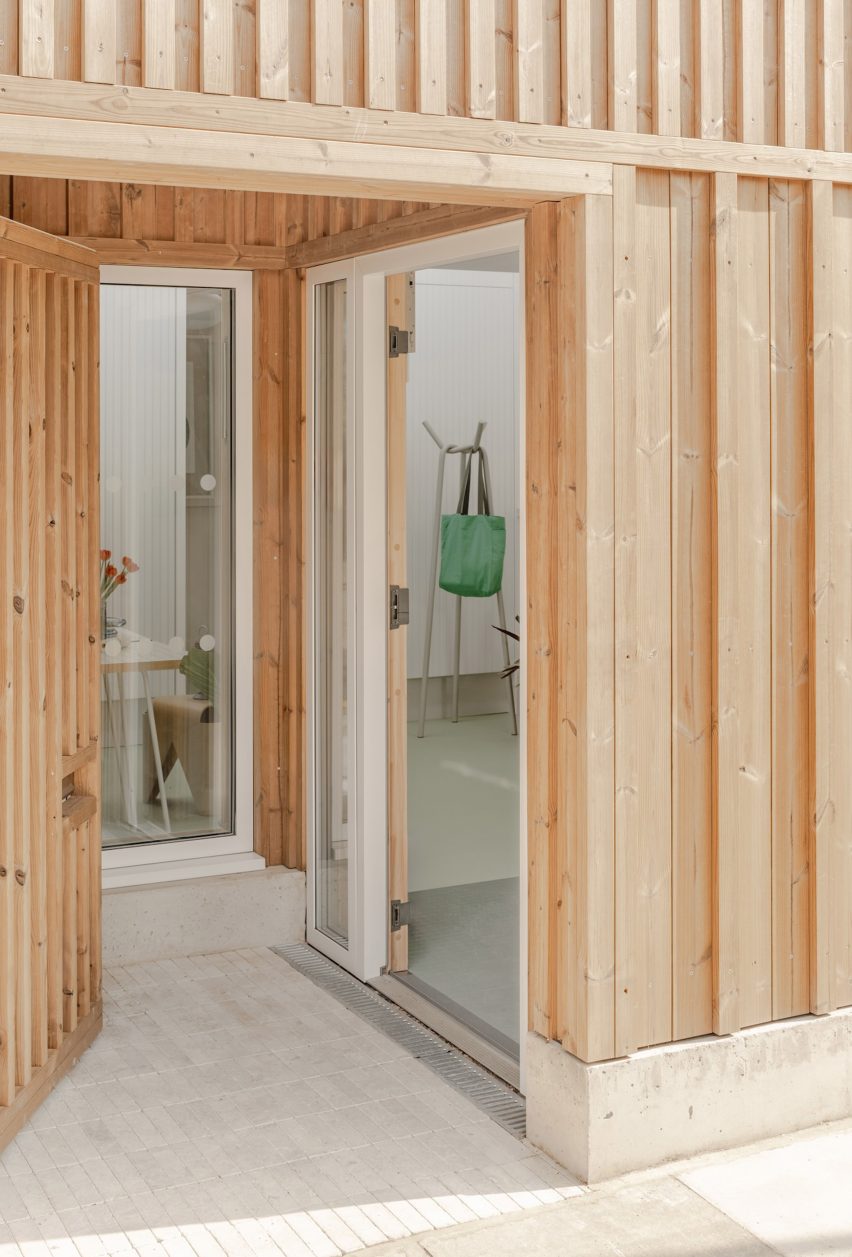 A large timber gate fronts the building
A large timber gate fronts the building
“The central principle was to create a small but meaningful civic building – a public building in miniature – that embodies the organisational values of the co-operative: community, resourcefulness and aspiration,” founder Owain Williams told Dezeen.
Raised on a concrete plinth, the timber-framed building faces the street with a large window and gate, which sit within a facade of Scottish larch cladding designed to mirror the adjacent garden fences.
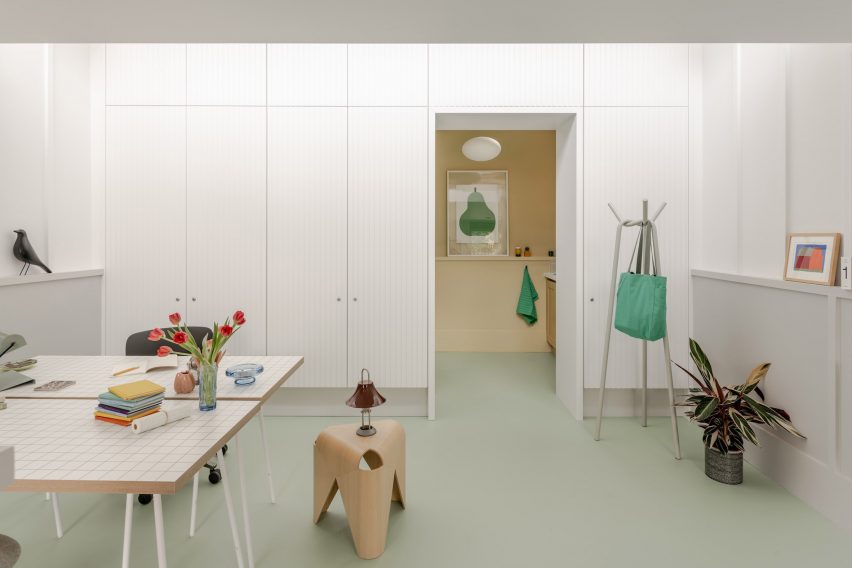 The building contains a flexible central space
The building contains a flexible central space
Stroud Green Housing Centre’s large gate opens to reveal a porch space with a mirrored ceiling and full-height glazing, designed to visually connect the interior directly to the street.
Inside, a singular space is designed to operate flexibly as an office, drop-in clinic and meeting room. Stepping up the building to the rear of the site enabled the creation of a double-height space and a row of large clerestory windows.
Studio Dera converts disused swimming pool into flexible teaching space
“The entrance sequence π the wide gate which is fixed open each morning into a mirrored vestibule – is perhaps the defining gesture,” Williams said. “Despite the small scale, this threshold gives the building presence and a sense of waking up each morning and being put to bed each night.”
“Equally significant is the clerestory roof,” he added. “It lifts the centre of the plan, bringing light and air, making the interior feel more generous and calm than its footprint suggests, with a sense of exuberance and aspiration.”
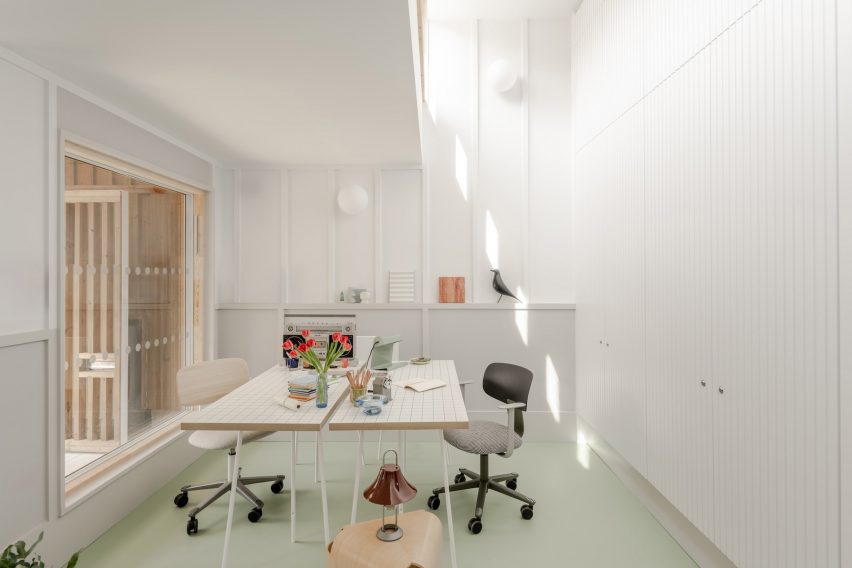 Clerestory windows illuminate the office space
Clerestory windows illuminate the office space
Stroud Green Housing Centre’s interior walls have been finished in white, wrapped by a datum of grey timber panelling, while the floors are lined with a mixture of teal and mint green vinyl.
At the rear of the centre, a wall of built-in storage separates the main area from a kitchenette and bathroom, which are illuminated by circular skylights and finished in a palette of pale cream.
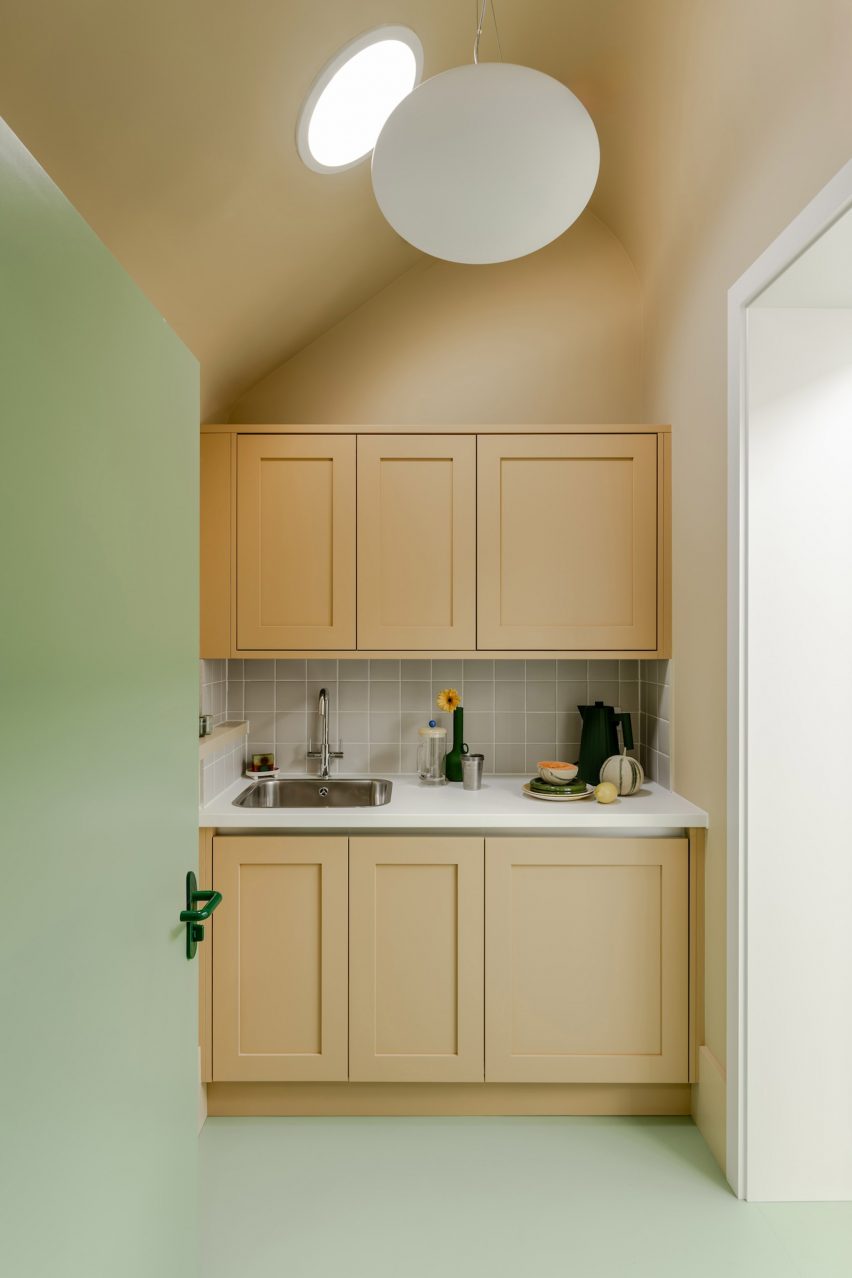 A kitchenette and bathroom sit behind the main area
A kitchenette and bathroom sit behind the main area
Other infill schemes recently featured on Dezeen include a mixed-use block on a constrained site in Peckham by Cuozzo.Company and a home finished with a glass-brick facade on an enclosed site in Belgium.
The photography is by French + Tye.

