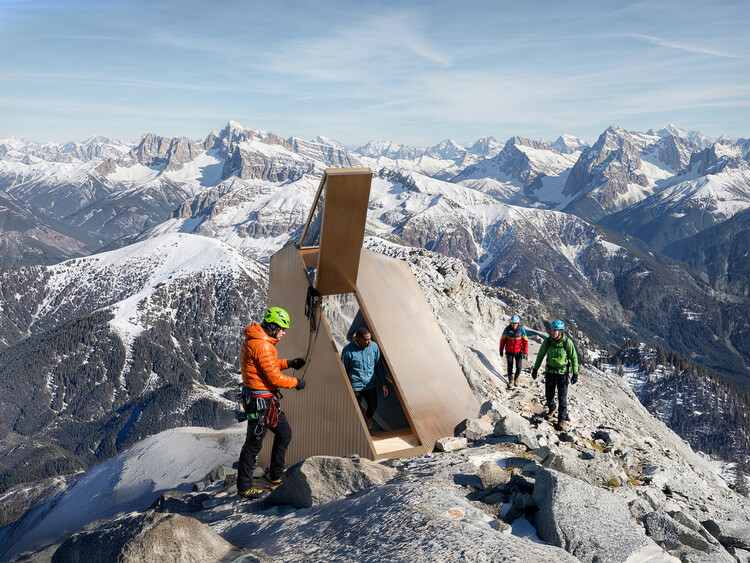 CRA-Carlo Ratti Associati and Salone del Mobile.Milano’s digitally fabricated bivouac. Render. Image © CRA-Carlo Ratti Associati
CRA-Carlo Ratti Associati and Salone del Mobile.Milano’s digitally fabricated bivouac. Render. Image © CRA-Carlo Ratti Associati
Share
Or
https://www.archdaily.com/1035490/cra-carlo-ratti-associati-designs-self-sufficient-bivouac-pavilion-for-the-2026-milano-cortina-winter-olympics
CRA–Carlo Ratti Associati, in collaboration with Salone del Mobile.Milano, recently unveiled the design of a digitally fabricated bivouac set to debut as an urban pavilion during the 2026 Winter Olympics in Milan. The digitally fabricated wooden structure is designed to be self-sufficient, incorporating systems for energy production and storage, as well as water harvesting through air condensation. After its debut at Milano Cortina 2026, the structure is planned to be airlifted by helicopter to its permanent high-altitude location in the Italian Alps, where it will serve as a refuge for mountaineers.
According to the architects, the design aims to “dissolve the boundary between nature and human-made structures.” The digital fabrication process began with a 3D scan of existing rock formations in the Alps, creating a precise model of the landscape to inform the bivouac’s geometry. The objective was to minimize visual impact while improving functionality and integrating tools for self-sufficiency, including energy production, storage, and water harvesting through air condensation.
The resulting shell structure is composed of cross-laminated timber (CLT), aerogel, and metal, featuring a 5 kW peak photovoltaic system with energy storage to enable independent operation, including network connectivity. The shelter also employs an air condensation system that produces potable water daily, ensuring a reliable supply for climbers and trekkers. Principles of circular design are embedded in the project’s versatility, allowing the structure to function both as an urban pavilion and as a durable alpine shelter.
Related Article Italy Prepares 15 Sports Venues for the Milano Cortina 2026 Winter Olympics
To fulfill this dual purpose, the structure departs from the traditional image of a bivouac. Its form evokes the crystalline formations of the Alps, while its material treatment leaves the wood visibly exposed. Unlike conventional bivouacs, typically painted in bright colors for visibility in fog or low light, the shelter adopts a more subtle appearance, featuring a bright red light that activates automatically in poor visibility, reducing visual impact while maintaining safety. A glass wall opens the interior to the surrounding Alpine landscape, offering a temporary space for reflection, rest, and connection with nature.
Unfortunately, today bivouacs often look like airships that have landed on our beautiful alpine landscapes. Here we took the opposite approach: a structure that blends as much as possible with the surroundings. Great 20th-century Italian architect Gio Ponti once said that architecture is ‘like a crystal’. We took that literally in this design, using digital fabrication to design a bivouac as if it were part of the natural rock formations that shape the Alps. — Carlo Ratti, co-founder of CRA, and director of the Venice Architecture Biennale 2025
This project by CRA–Carlo Ratti Associati is one of several initiatives being prepared for the 2026 Milano Cortina Winter Olympics. The studio also designed the event’s Olympic Torches, taking a minimalist approach that emphasizes the flame as the central element. Meanwhile, Skidmore, Owings & Merrill (SOM) has completed the Athletes’ Village in Milan, conceived as both a temporary residence for athletes and the largest student housing complex in Italy. The 2026 Games are set to be the most geographically widespread Winter Olympics in history, continuing the model established by Paris 2024 by relying almost entirely on existing and repurposed sports infrastructure. They will take place from February 6 to 22, 2026, marking the first time the Winter Games are organized across two cities, two regions, and two autonomous provinces.

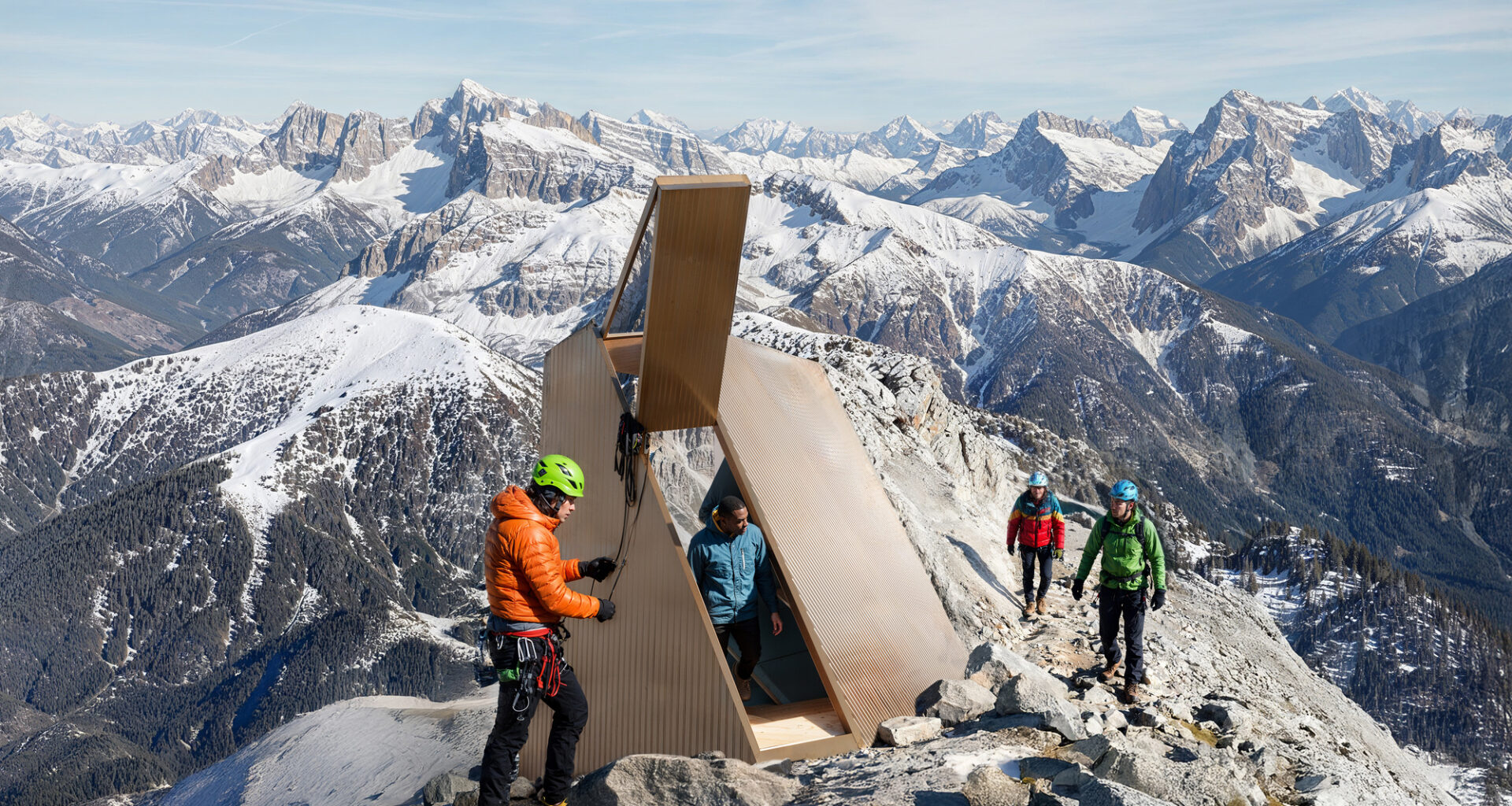
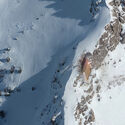

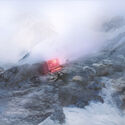
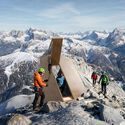
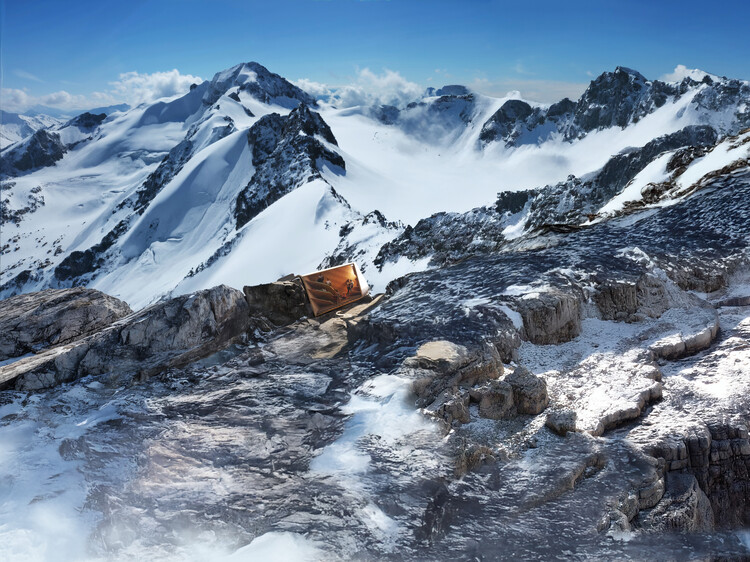 CRA-Carlo Ratti Associati and Salone del Mobile.Milano’s digitally fabricated bivouac. Render. Image © CRA-Carlo Ratti Associati
CRA-Carlo Ratti Associati and Salone del Mobile.Milano’s digitally fabricated bivouac. Render. Image © CRA-Carlo Ratti Associati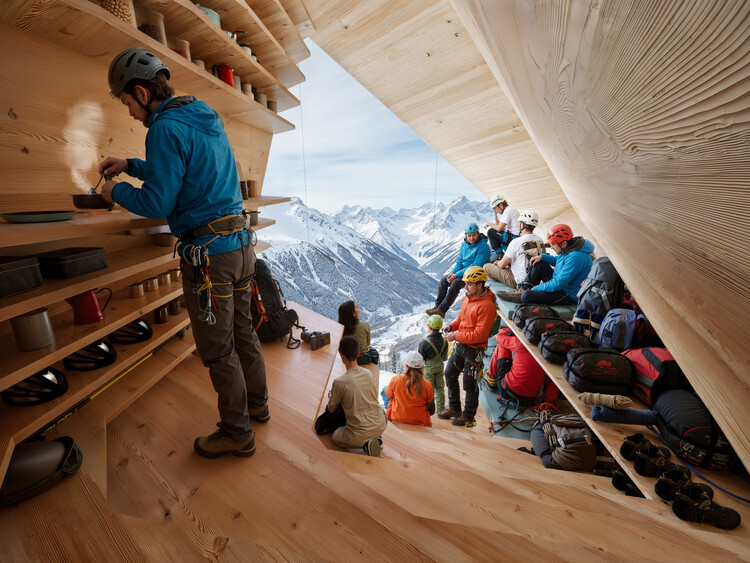 CRA-Carlo Ratti Associati and Salone del Mobile.Milano’s digitally fabricated bivouac. Render. Image © CRA-Carlo Ratti Associati
CRA-Carlo Ratti Associati and Salone del Mobile.Milano’s digitally fabricated bivouac. Render. Image © CRA-Carlo Ratti Associati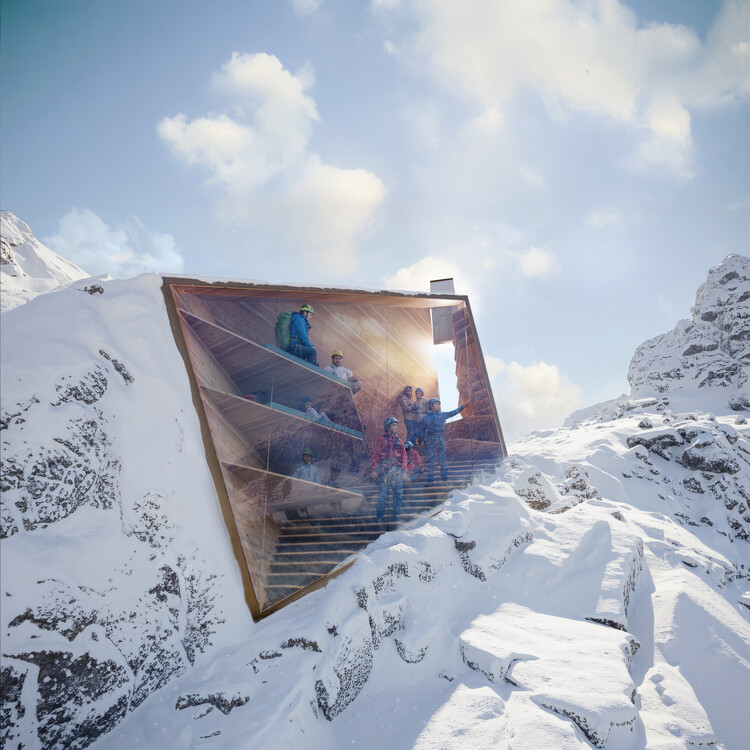 CRA-Carlo Ratti Associati and Salone del Mobile.Milano’s digitally fabricated bivouac. Render. Image © CRA-Carlo Ratti Associati
CRA-Carlo Ratti Associati and Salone del Mobile.Milano’s digitally fabricated bivouac. Render. Image © CRA-Carlo Ratti Associati CRA-Carlo Ratti Associati and Salone del Mobile.Milano’s digitally fabricated bivouac. Render. Image © CRA-Carlo Ratti Associati
CRA-Carlo Ratti Associati and Salone del Mobile.Milano’s digitally fabricated bivouac. Render. Image © CRA-Carlo Ratti Associati