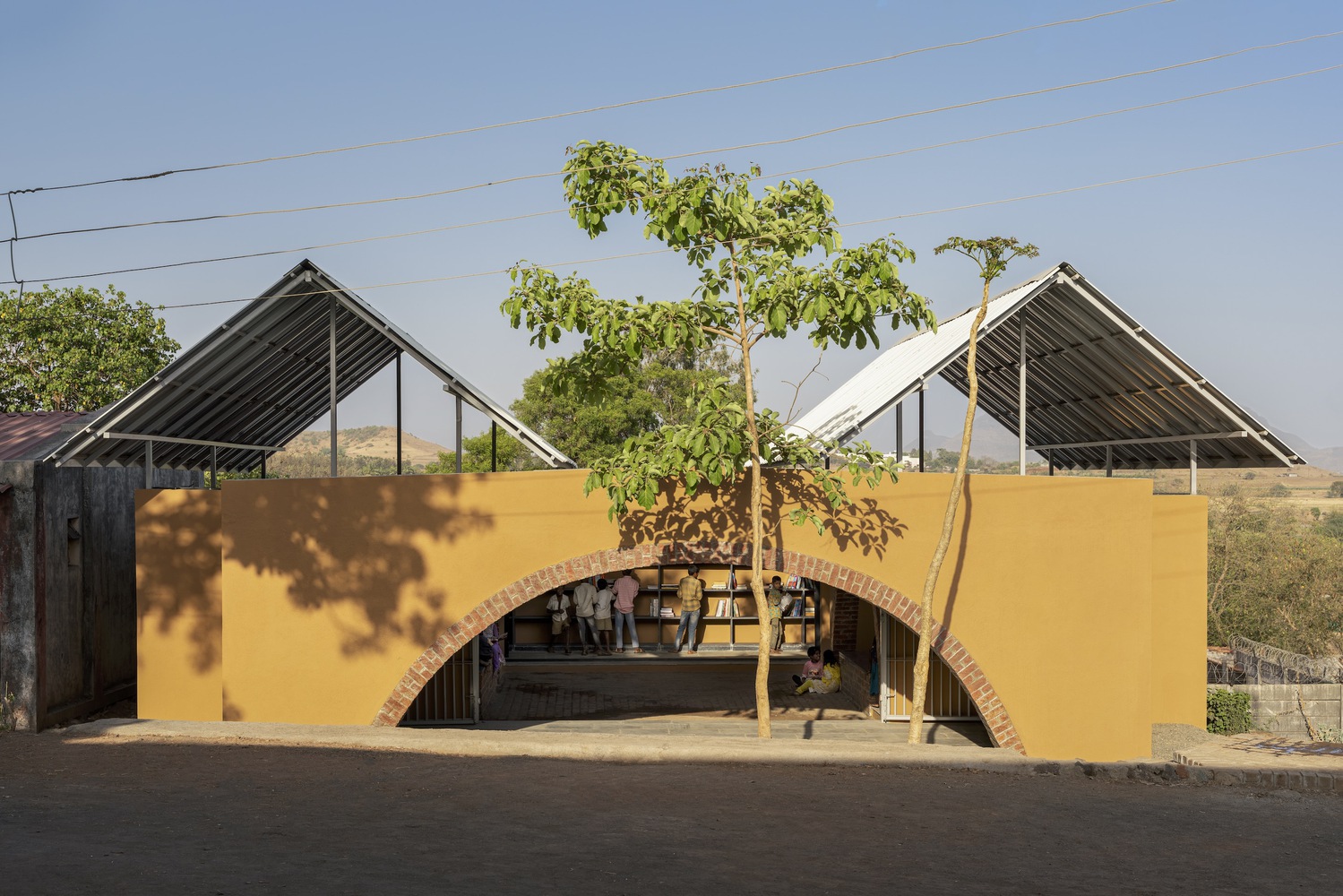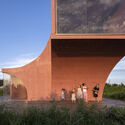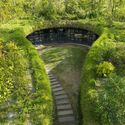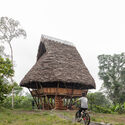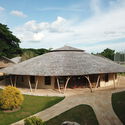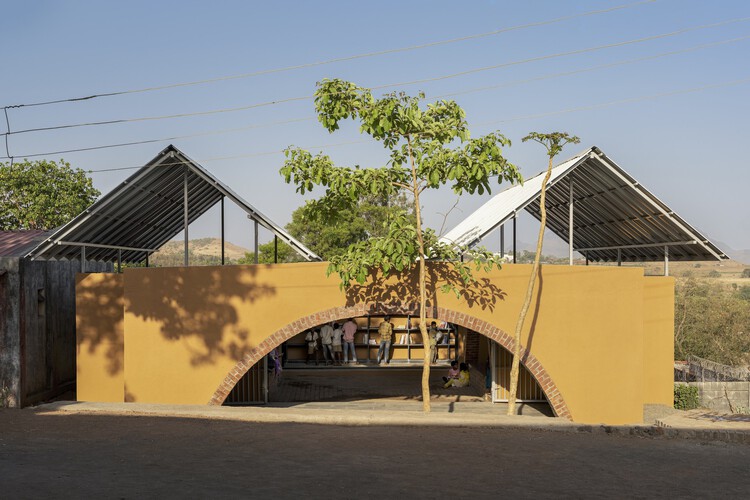 Rural Library / pk_iNCEPTiON. Image © Pranit Bora
Rural Library / pk_iNCEPTiON. Image © Pranit Bora
Share
Or
https://www.archdaily.com/1035559/time-space-to-read-gather-and-care-7-community-libraries-in-remote-and-peripheral-settings
In many parts of the world, remoteness is not only defined by distance. It may describe a mountain settlement far from infrastructure or an urban and suburban neighborhood on the margins of visibility and opportunity. Across these diverse contexts, the library has been one of the most vital typologies—a space where architecture embodies the modes of accessibility, inclusivity, and community care.
Recent community libraries explore how library design can cultivate spaces for learning and gathering — not merely as places for books, but as multi-functional environments for exchange and reflection. In peripheral areas, such projects often arise from limited means; yet their architectural ethos lies in ecological design cycles that engage with the synergy of surrounding landscapes, local materials, vernacular techniques, participatory processes, and adaptive programming. Together, these approaches allow each library to become an extension of communal life — a living framework for cultural continuity, shared knowledge, and collective learning.
Architectural Volume: Integrating in Landscapes
How does a building announce its presence while remaining rooted in its community? In remote and peripheral contexts, this negotiation unfolds between monumentality and familiarity, between the vastness of the landscape and the intimacy of local life. Whether defined by traditional or contemporary materials, the architecture of these libraries balances the sense of belonging for neighbors.
Peach Hut Community Center / ATELIER XI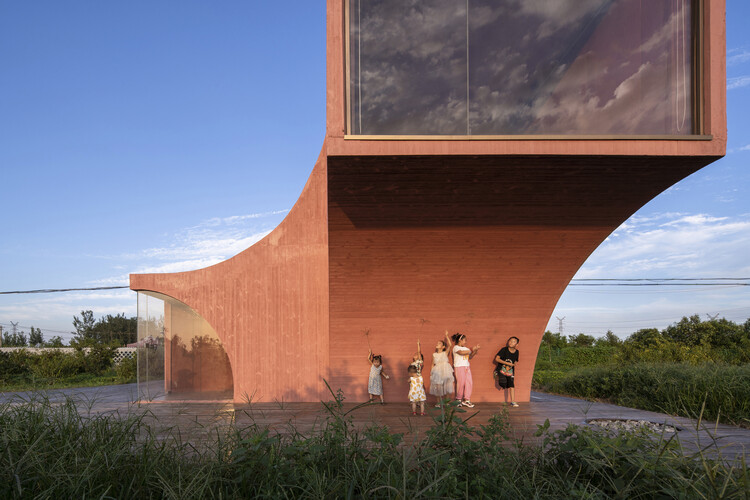 Peach Hut Community Center / ATELIER XI. Image © Zhang Chao
Peach Hut Community Center / ATELIER XI. Image © Zhang Chao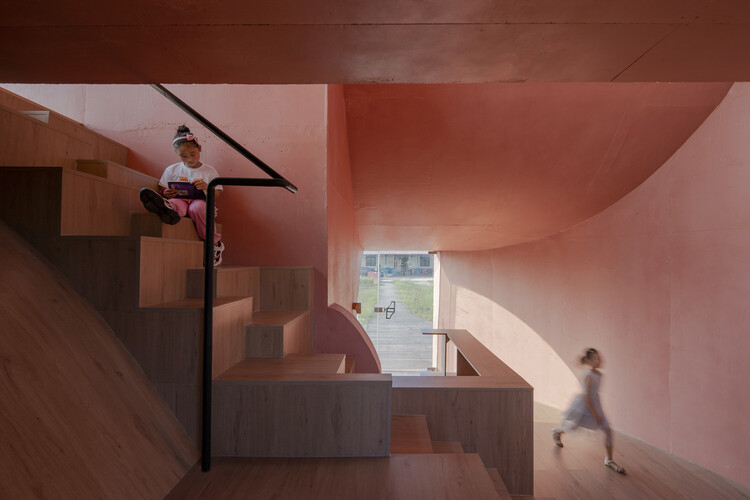 Peach Hut Community Center / ATELIER XI. Image © Zhang Chao
Peach Hut Community Center / ATELIER XI. Image © Zhang Chao
In regions where limited access to education and cultural resources deepens social isolation, Peach Hut by ATELIER XI reimagines how small-scale architecture can catalyze local revitalization. Conceived as both a learning space and a sculptural geometry, the hut’s form — inspired by the leaning peach trees of its rural site — translates the rhythms of the land and sky into an architectural gesture, inviting residents to gather, reflect, and reconnect with their surroundings under a soft, translucent canopy.
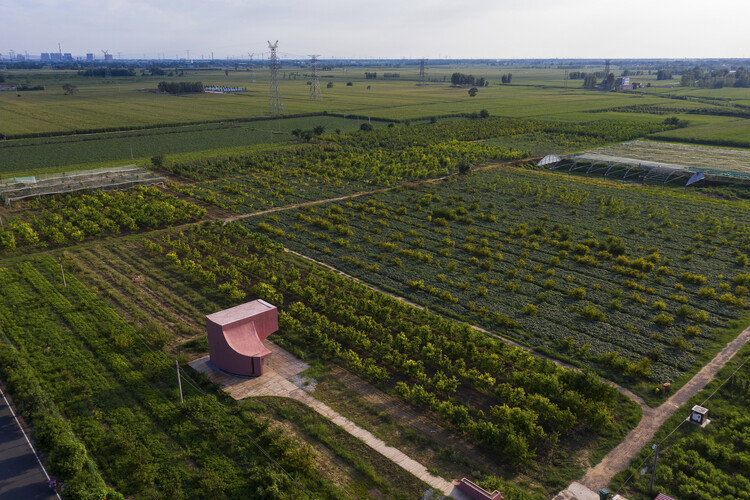 Peach Hut Community Center / ATELIER XI. Image © Zhang Chao
Peach Hut Community Center / ATELIER XI. Image © Zhang Chao
In the Peach Hut, all windows are of diverse shapes, responding to different views and light angles: the large floor-to-ceiling window on the second floor allows viewers to jump over the peach trees and overlook the panoramic view of the farm; the round window frame on the south side rotates along the central axis, and captures dynamic imageries of the orchard under the subtle variation of daylight; the vertical windows at the corners lengthen the depth of field from the orchard to the village at far; the shadow resulted from the skylight changes at every moment; and the entrance corner window is made as a quarter circle resembling the stooped peach trees, thus resonating with the picturesque land.
Library in the Earth / Hiroshi Nakamura & NAP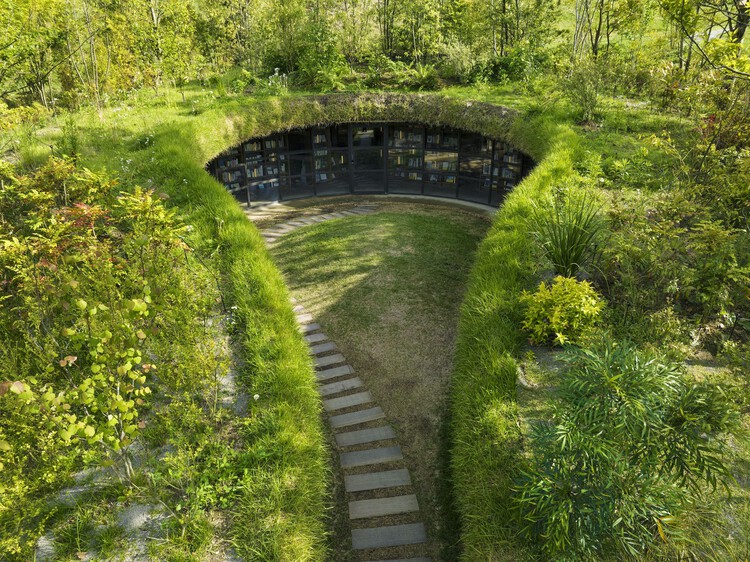 Library in the Earth / Hiroshi Nakamura & NAP. Image © Koji Fujii / TOREAL
Library in the Earth / Hiroshi Nakamura & NAP. Image © Koji Fujii / TOREAL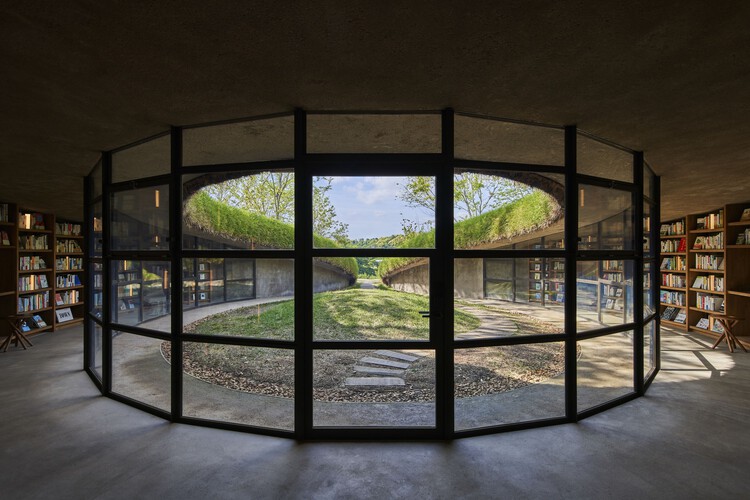 Library in the Earth / Hiroshi Nakamura & NAP. Image © Koji Fujii / TOREAL
Library in the Earth / Hiroshi Nakamura & NAP. Image © Koji Fujii / TOREAL
Hiroshi Nakamura & NAP’s Library in the Earth, located in an agricultural land in Chiba prefecture, is a library for farmers and the agricultural community. The architecture is embedded in the ground, merging seamlessly with its surrounding terrain. Its curved earthen shell creates a quiet interior landscape where light seeps gently from above — a sanctuary for reading.
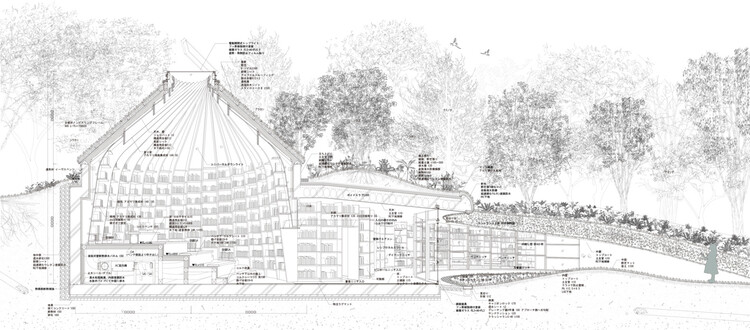 Library in the Earth / Hiroshi Nakamura & NAP, Cross Section
Library in the Earth / Hiroshi Nakamura & NAP, Cross Section
Our wish was to make a small cleft in the earth and create a tranquil place suitable for farmers to rest. The cleft looks like a water drop when viewed from above. As you wander into the approach and pass through the plowed ground, a corridor of bookshelves appears. Architectural elements such as beams and columns have been eliminated, while the concrete void slabs cantilever out from the outer retaining walls and wing walls. The floor, walls, and ceiling all have an earthen finish and connect smoothly, and the lawn that has been planted up to the vertical edge of the slab hangs down lushly and gives the space a sense of dampness. This detail allows for the balance of irrigation and water retention to be adjusted according to the season.
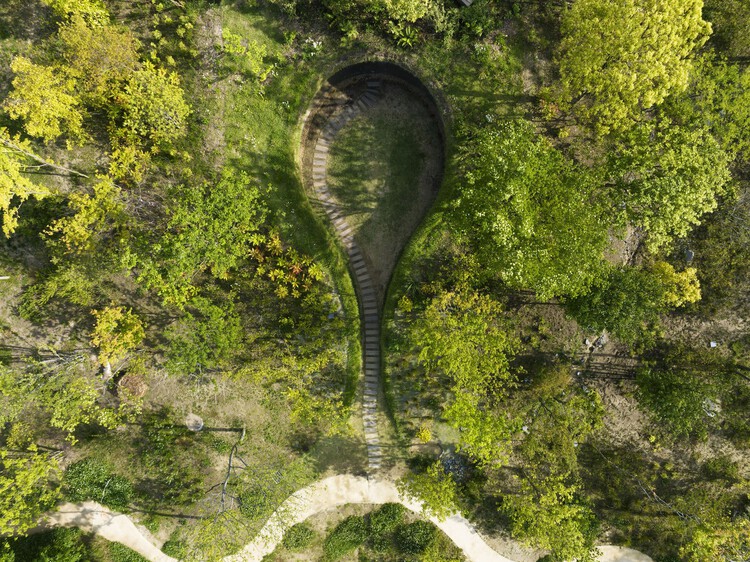 Library in the Earth / Hiroshi Nakamura & NAP. Image © Koji Fujii / TOREALSpatial Configuration for Community Gathering
Library in the Earth / Hiroshi Nakamura & NAP. Image © Koji Fujii / TOREALSpatial Configuration for Community Gathering
Inside, the contemporary community library is initiated to offer both communal and educational infrastructure — a space where reading, play, and assembly coexist. Architects are outlining spatial composition as a choreography of visibility, encounter, and flexibility for children, students, and diverse community members in all age groups. These spaces nurture intergenerational learning and gathering into a shared form of education and care.
Rural Library / pk_iNCEPTiON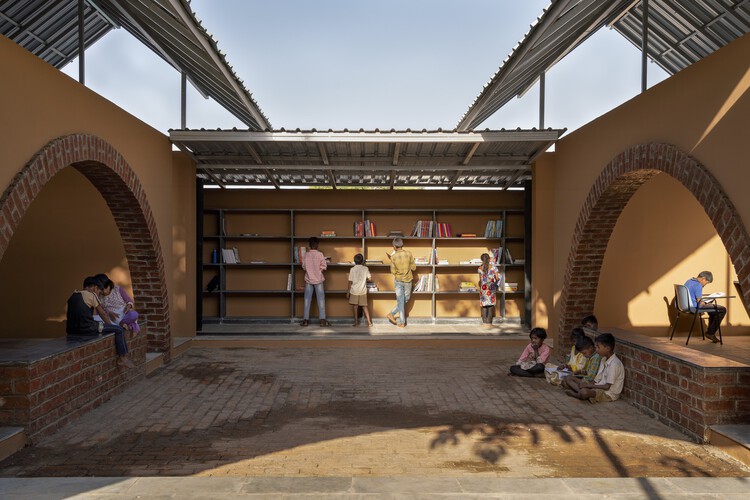 Rural Library / pk_iNCEPTiON. Image © Pranit Bora
Rural Library / pk_iNCEPTiON. Image © Pranit Bora
In Kochargaon, India, the Rural Library arranges reading zones and a small mezzanine around a luminous central void. The result is a spatial continuum that connects generations and activities, encouraging shared learning.
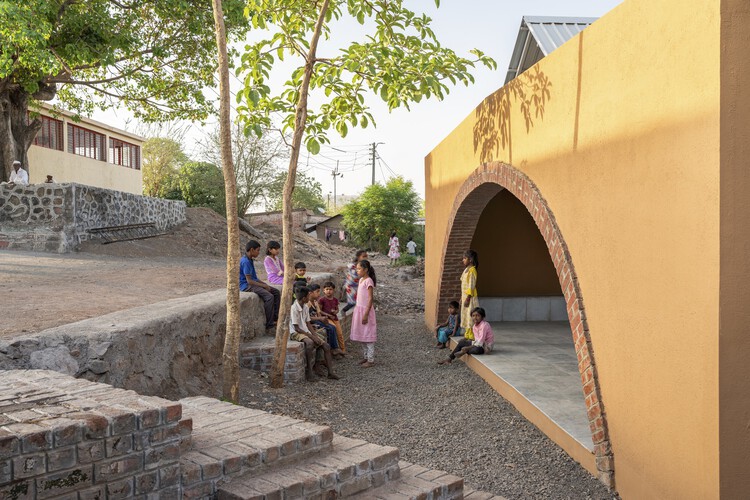 Rural Library / pk_iNCEPTiON. Image © Pranit Bora
Rural Library / pk_iNCEPTiON. Image © Pranit Bora
The core concept evolved into three covered spaces: two study areas and a book stacking space, concentric to a central court and participatory to all other areas. All these were placed on the existing plinth, and a fourth pavilion was added at the front to create a semi-covered entrance and arrival space for the library. A series of steps guides visitors from the road to a lower level, transformed into an informal gathering space at the entrance.
Yuyarina Pacha Community Library / Al Borde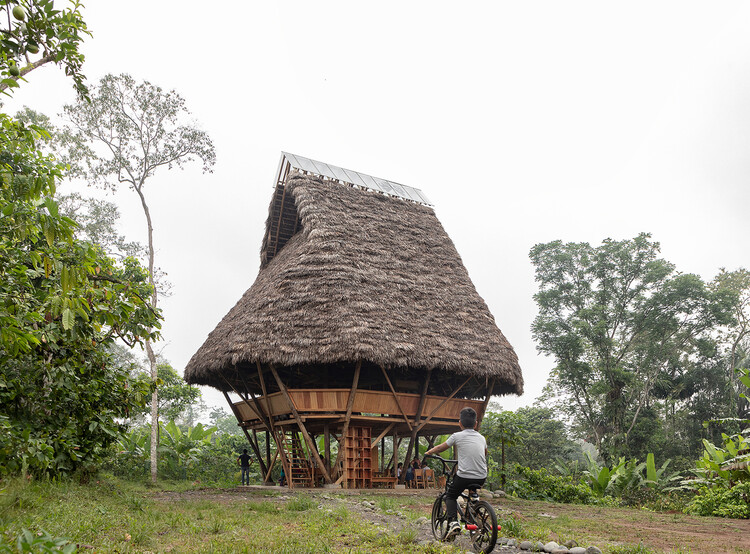 Yuyarina Pacha Community Library / Al Borde. Image © JAG Studio
Yuyarina Pacha Community Library / Al Borde. Image © JAG Studio
In the Ecuadorian Amazon, Yuyarina Pacha — meaning “Space-Time to Think” in Kichwa — transforms a reading club activity into a three-story community hub for learning, creativity, and spontaneous gathering. Built from chonta palm using ancestral techniques, the library bridges tradition and contemporariness while providing a safe, flexible space for children and neighbors. The library’s program unfolds vertically: the ground floor serves as an open reading and activity space for children and community gatherings, while the upper level focuses on digital literacy and the preservation of oral traditions through audio archives and story recordings. A balcony reading area overlooking the central void connects both levels, reinforcing the library’s role as a bridge between collective memory and contemporary learning.
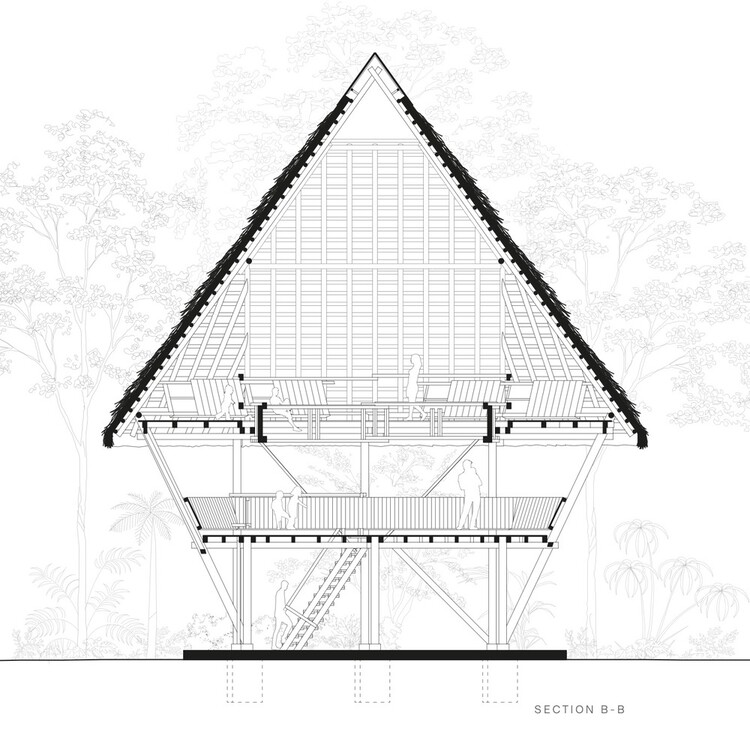 Yuyarina Pacha Community Library / Al Borde, Section
Yuyarina Pacha Community Library / Al Borde, Section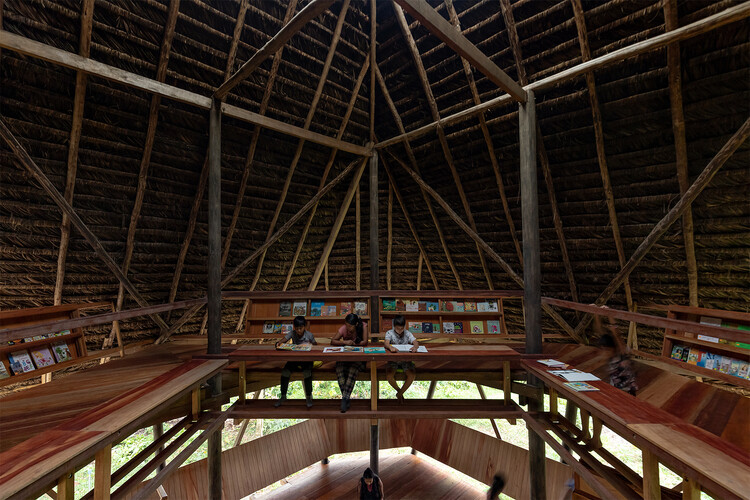 Yuyarina Pacha Community Library / Al Borde. Image © JAG Studio
Yuyarina Pacha Community Library / Al Borde. Image © JAG Studio
This community project is a commitment to durability and self-management. The appropriation of the site began with a local event even before construction was completed. The Yuyarina Pacha Community Library is not only a space for knowledge, but also a testimony to the ability of rural communities to take charge of their development, despite being neglected by the state, and to a culture that maintains a more harmonious relationship with the place it inhabits.
Bioclimatic Approach
In the spirit of a sustainable and circular design ethos, material intelligence — the thoughtful use of local resources — becomes both a technical strategy and a form of social care. Across remote and resource-limited settings, buildings are proposed to breathe, shade, and adapt through locally rooted techniques. By aligning vernacular material choice with cultural practice and environmental logic, such libraries embody a bioclimatic sensibility where construction and climate coexist.
Secondary School Library at Panyaden / Chiangmai Life Architects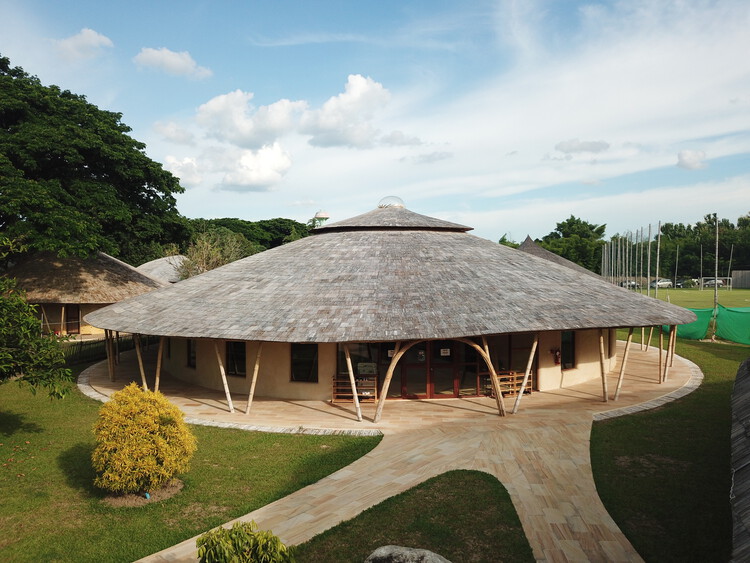 Secondary School Library at Panyaden / Chiangmai Life Architects. Image © Markus Roselieb
Secondary School Library at Panyaden / Chiangmai Life Architects. Image © Markus Roselieb
At Panyaden School in northern Thailand, the library is conceived as a circular, bioclimatic space where bamboo and earth shape both structure and atmosphere. A sunken central pod anchors the plan, opening to the sky through a skylight that bathes the interior in natural light — “a cathedral-like space for reading and discussion.” Surrounding rings of built-in tables, radial bookshelves, and bamboo arches define zones for quiet study and group activity. With its adobe brick walls and tiered reciprocal bamboo roof that cools and ventilates naturally, the library embodies the idea that sustainability can be both tactile and poetic — an architecture that breathes with its climate.
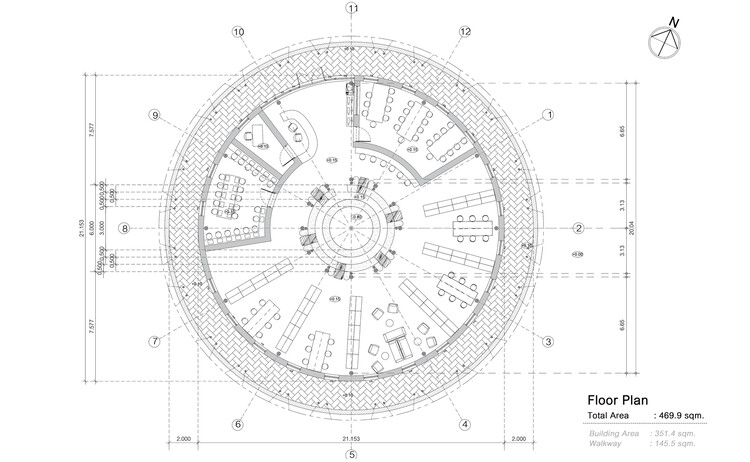 Secondary School Library at Panyaden / Chiangmai Life Architects, Plan
Secondary School Library at Panyaden / Chiangmai Life Architects, Plan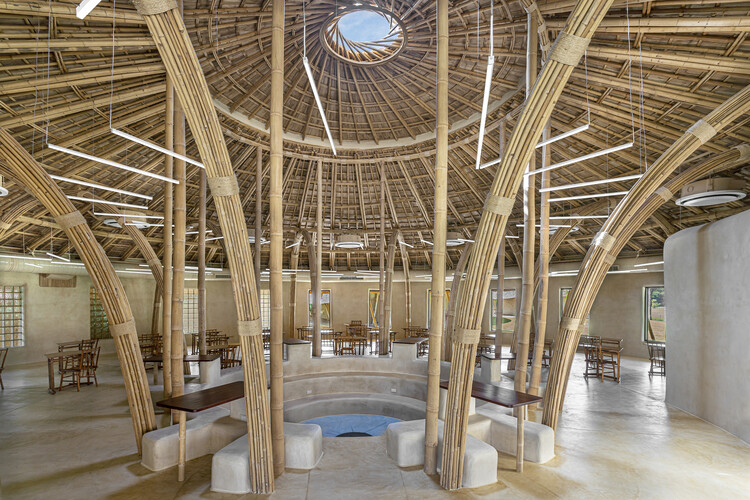 Secondary School Library at Panyaden / Chiangmai Life Architects. Image © Alberto CosiGuiré Yéro Bocar Library / croixmariebourdon architectes associés
Secondary School Library at Panyaden / Chiangmai Life Architects. Image © Alberto CosiGuiré Yéro Bocar Library / croixmariebourdon architectes associés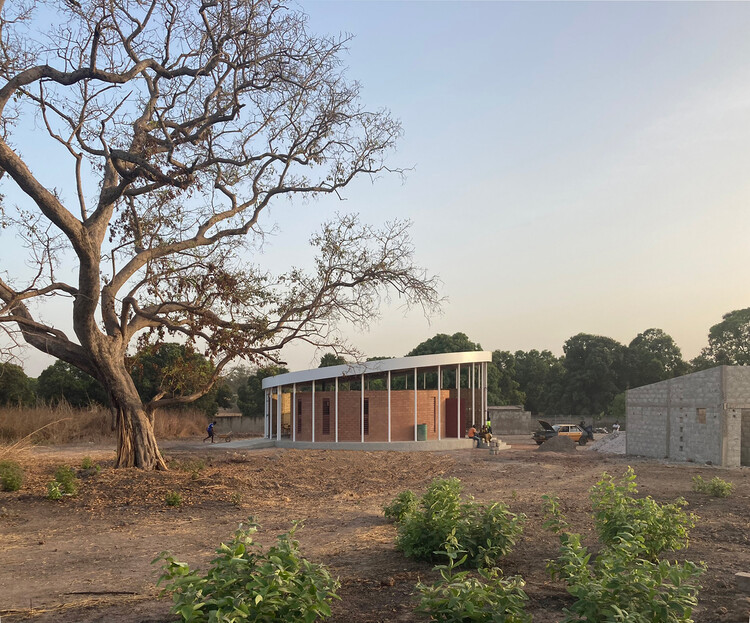 Guiré Yéro Bocar Library / croixmariebourdon architectes associés. Image © Sabine Crouzet-Bourdon, croixmariebourdon architectes associés
Guiré Yéro Bocar Library / croixmariebourdon architectes associés. Image © Sabine Crouzet-Bourdon, croixmariebourdon architectes associés
In the rural commune of Guiré Yéro Bocar, Casamance, Senegal, the school library reinterprets the spatial and climatic intelligence of traditional Fulani huts. Set within a school courtyard shaded by a central mango tree, the circular building sits on a raised base that protects from flooding while maintaining privacy. Its open periphery, screened with woven bamboo, allows for natural ventilation and flexible use — transforming from reading room to gathering hall as the seasons change.
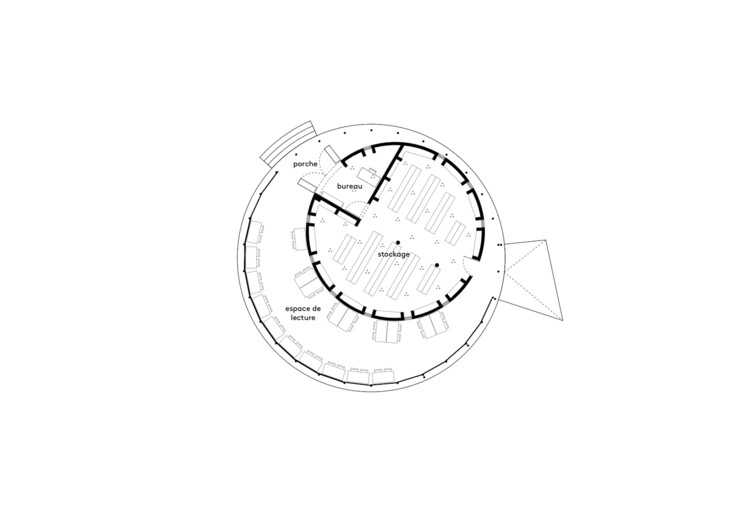 Guiré Yéro Bocar Library / croixmariebourdon architectes associés, Plan
Guiré Yéro Bocar Library / croixmariebourdon architectes associés, Plan
It is home to the library’s reading spaces, but also other uses depending on the time or periods of the year: meetings, conferences, shows… The area is protected from the sun and rain with a large awning. The very simple concept and use of open and reproducible construction methods make the Guiré Yéro Bocar High School library a prototype that can be adapted to many school facilities throughout the region.
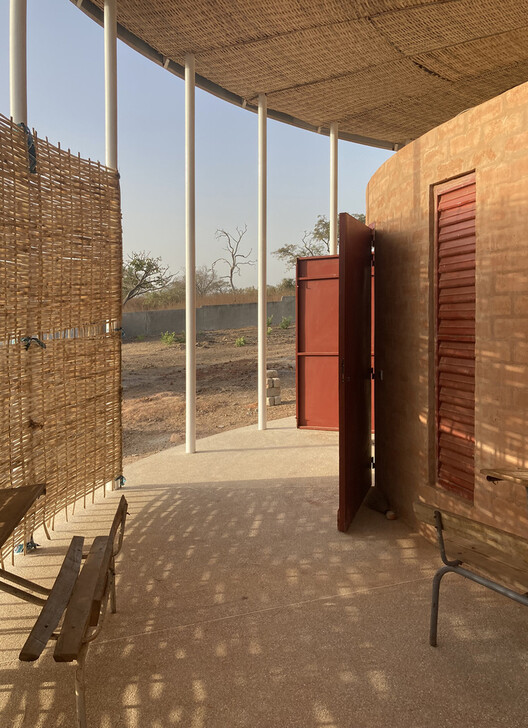 Guiré Yéro Bocar Library / croixmariebourdon architectes associés. Image © Sabine Crouzet-Bourdon, croixmariebourdon architectes associés“Flower on Hillside” Community Library / STEPS Architecture
Guiré Yéro Bocar Library / croixmariebourdon architectes associés. Image © Sabine Crouzet-Bourdon, croixmariebourdon architectes associés“Flower on Hillside” Community Library / STEPS Architecture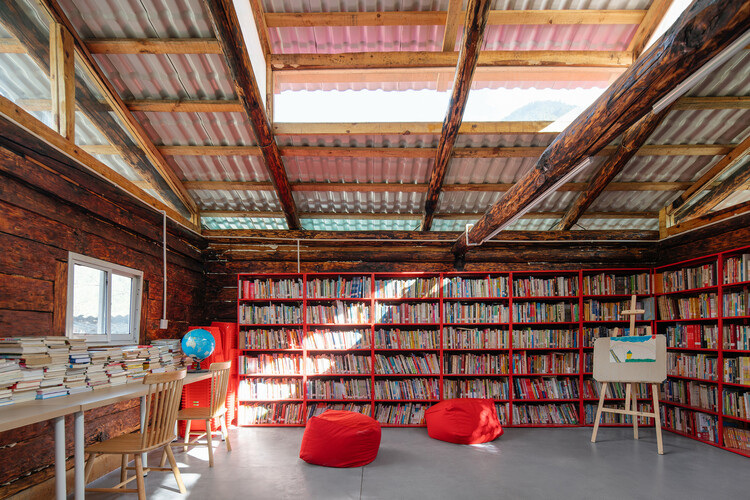 “Flower on Hillside” Community Library / STEPS Architecture. Image © Ji Zhang
“Flower on Hillside” Community Library / STEPS Architecture. Image © Ji Zhang
Deep within Yunnan’s Nujiang Grand Canyon, the “Flower on Hillside” Community Library renovated an abandoned Nu dwelling into a luminous, flexible reading space. Working with a limited budget and a two-week construction window, STEPS Architecture restored the original timber structure, opening it to light and air through new high windows and a ventilating skylight. The roof — rebuilt with accessible red resin tiles and detailed by local carpenters — shelters both the interior and a semi-outdoor “grey space” beneath, extending reading into the landscape. “With minimal intervention, the project revives a traditional home into a shared space for learning and gathering,” exemplifying how low-cost, climate-conscious design can sustain heritage and community life in remote terrain.
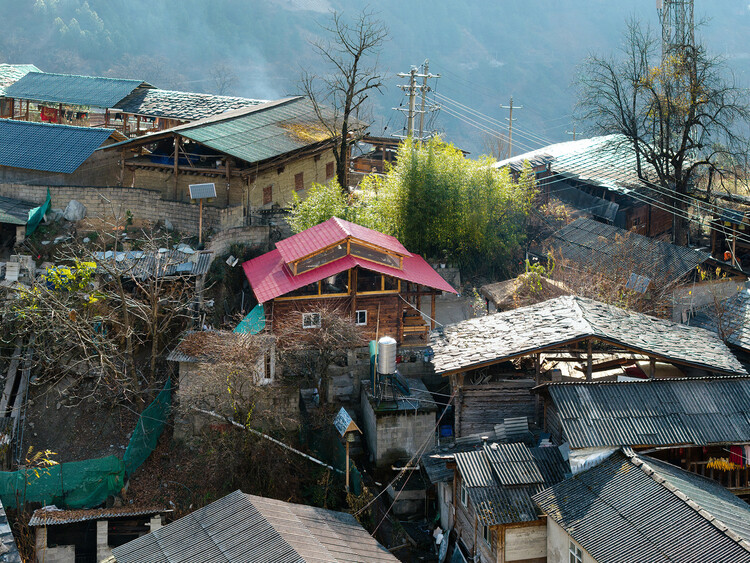 “Flower on Hillside” Community Library / STEPS Architecture. Image © Ji Zhang
“Flower on Hillside” Community Library / STEPS Architecture. Image © Ji Zhang
This article is part of the ArchDaily Topics: The Architecture of Culture Today. Every month we explore a topic in-depth through articles, interviews, news, and architecture projects. We invite you to learn more about our ArchDaily Topics. And, as always, at ArchDaily we welcome the contributions of our readers; if you want to submit an article or project, contact us.

