Share
Or
https://www.archdaily.com/1035615/a-villa-between-cyberpunk-and-listening-bar-crch-studio
Area
Area of this architecture project
Area:
250 m²
Year
Completion year of this architecture project
Year:
Photographs
Manufacturers
Brands with products used in this architecture project
Manufacturers: Artemide, Egoluce, Genuit
Text description provided by the architects. In the Certosa District, located in the north-west of Milan, an area undergoing a major regeneration project promoted by RealStep and today Milan’s most vibrant gastronomic hub, stands an early 20th-century villa that has been many things over time: a slaughterhouse, a squat, a forgotten fragment of the city. Today, it is Club Giovanile Milano, a space that brings together dining, a listening bar, and live music.


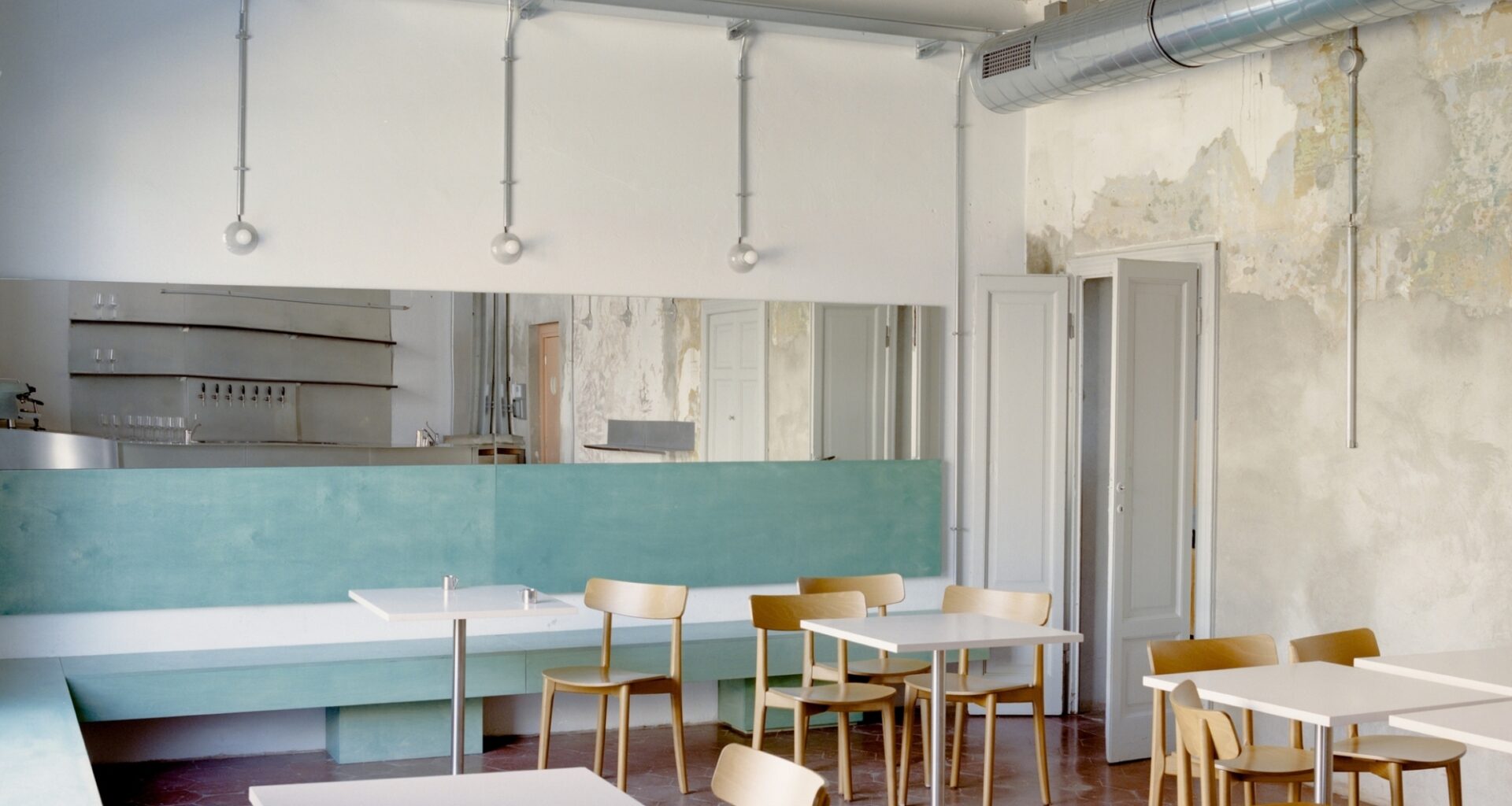
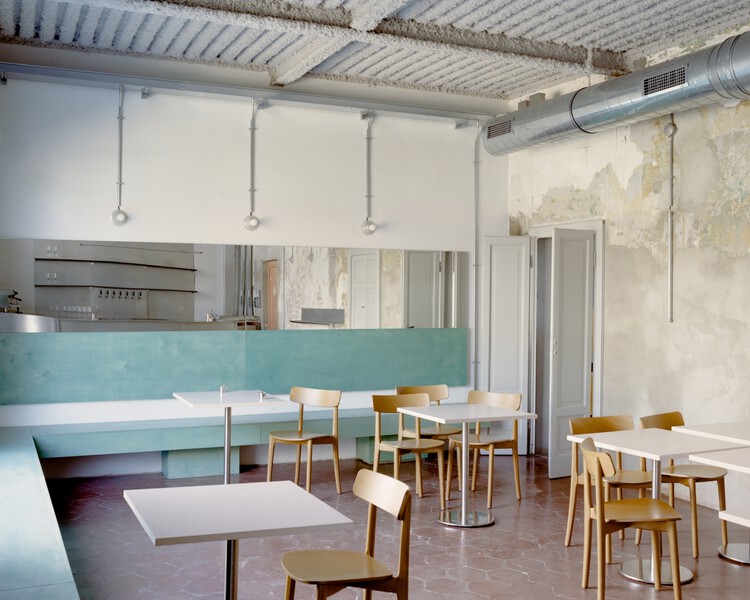
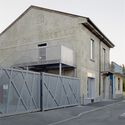
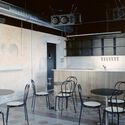
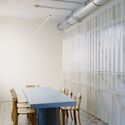
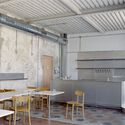
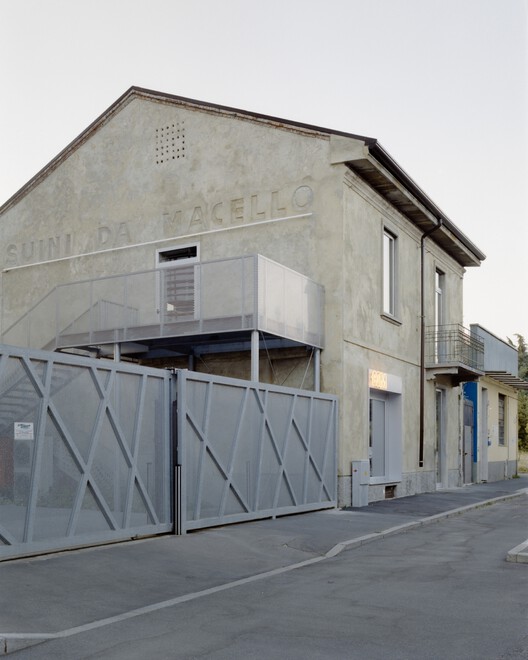 © Simone Bossi
© Simone Bossi