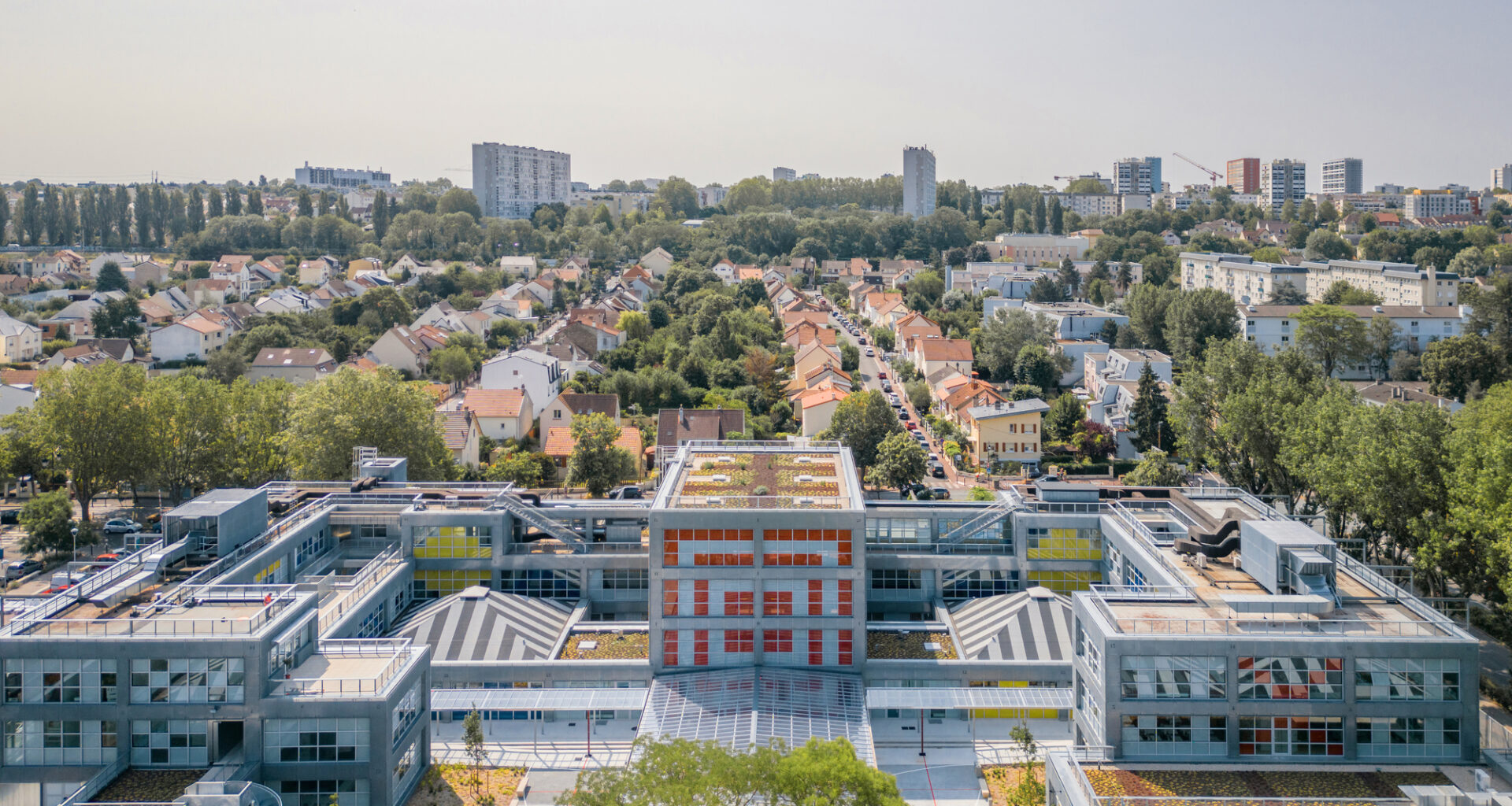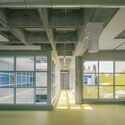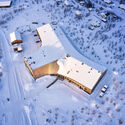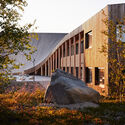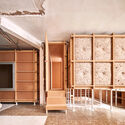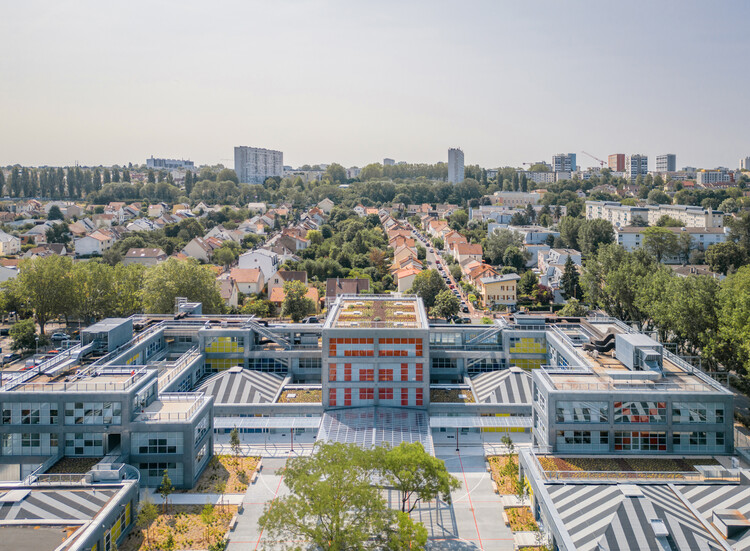 Anne Frank Middle School Renovation / MARS architectes. Image © Nicolas Grosmond
Anne Frank Middle School Renovation / MARS architectes. Image © Nicolas Grosmond
Share
Or
https://www.archdaily.com/1035751/eumies-awards-2026-unveil-410-nominated-works-and-the-jury-led-by-smiljan-radic
The EUmies Awards are organized annually by the Fundació Mies van der Rohe and the European Commission, with the support of the European Union’s Creative Europe Programme. Based on the principle that “architecture is not merely a technical or aesthetic matter, but a cultural, environmental, and democratic issue,” this 19th cycle of the Prize brings together 410 works from 40 countries and 143 regions across Europe. Beyond recognizing contemporary architecture projects, the Awards also aim to reflect European values such as cultural diversity, sustainability, democracy, and solidarity. This year, most nominated works (23%) are residential projects, including both collective and single-family housing, followed by cultural (13%) and educational (12%) programs. The selection shows a balance between transformations of existing buildings (44%) and new construction (56%), while 12% of the nominees are transnational works and 33% of the studios are 10 years old or younger, underscoring the growing visibility of emerging practices.
The Awards celebrate contemporary architecture at an international scale, with works submitted by a network of national architectural associations, independent experts, and the Awards Advisory Committee, showcasing the most significant built projects completed between May 2023 and April 2025. For this cycle, the EUmies Awards also announced the 2026 Jury, chaired by Chilean architect Smiljan Radić. The panel includes Carl Bäckstrand (Sweden), Deputy CEO of White Arkitekter and a leading voice in sustainable design and resilient cities; Chris Briffa (Malta), founder of Chris Briffa Architects, known for their contemporary interventions within Malta’s historic fabric; Zaiga Gaile (Latvia), architect and conservationist, acclaimed for revitalizing Riga’s wooden and industrial heritage; Tina Gregorič (Slovenia), co-founder of Dekleva Gregorič Architects, recognized for context-driven, research-based design; Nikolaus Hirsch (Germany/Belgium), architect, curator, and educator, artistic director of CIVA in Brussels and co-founder of e-flux architecture; and Rosa Rull (Spain), co-founder of BAILORULL + ADD Arquitectura, whose research-based practice explores architecture as a continuous urban process.
From the list of 410 nominees, the Jury will select a shortlist of 40 projects to be announced in January 2026, followed by seven finalists in February. In spring 2026, Jury members will visit the finalists’ sites, engaging directly with architects, clients, users, and local communities. The winners in the Architecture and Emerging Architecture categories will be unveiled in April 2026 in Oulu, one of the two European Capitals of Culture that year. The Awards Ceremony will take place at the Mies van der Rohe Pavilion in Barcelona during the EUmies Awards Days on 11 and 12 May 2026. Throughout these days, the Pavilion will host debates, conferences, and presentations featuring winners, finalists, clients, and past participants, alongside the projects exhibition and the launch of the EUmies Awards Out&About program, which invites citizens to visit shortlisted works across Europe. Find below the complete list of nominees for the 19th cycle of the EUmies Awards.
Related Article Do We Still Need Architecture Awards? Highlights from the “Beyond the Prize” Discussion Forum in Venice, Italy Albania Red House / Pacarizi Studio Making of a Garden / Studio Precht MET Tirana Building / Mario Cucinella Architects Armenia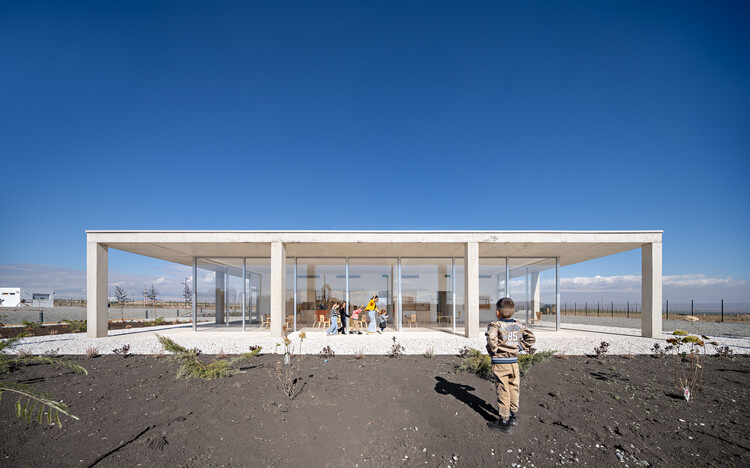 COAF – Child and Family Centre / Alberto Campo Baeza. Image © Javier Callejas Hotel «Manifest» / Archcoop Private House in Rind / Archcoop COAF – Child and Family Centre / Alberto Campo Baeza Lumen Coffee 1936 / snkh. Austria KinderKunstLabor / Schenker Salvi Weber Wien Museum / Čertov and Winkler+Ruck HOS House of Schools 1 / querkraft architekten ZT gmbh Hohenems Town Hall / BERKTOLD WEBER Architekten Garden House and Raftsmen’s House / HERTL.ARCHITEKTEN VLV – National Insurance Agency of Vorarlberg / Dorner\Matt Expansion Headquarter Windkraft Simonsfeld / juri troy architects Waldorf School Mauer / Dietrich Untertrifaller Architekten ZT GmbH ANDIBREUSS Dirnbergergut / Moser und Hager Architekten Hotel Hirschen / NONA Architektinnen Gersthof Model School – Renovation and Conversion of a Listed Hospital / Franz&Sue Klösterle – Time of Awaking / STUDIO LOIS ZT GmbH – Barbara Poberschnigg Public Swimming Pool Großfeldsiedlung / illiz architektur Belgium
COAF – Child and Family Centre / Alberto Campo Baeza. Image © Javier Callejas Hotel «Manifest» / Archcoop Private House in Rind / Archcoop COAF – Child and Family Centre / Alberto Campo Baeza Lumen Coffee 1936 / snkh. Austria KinderKunstLabor / Schenker Salvi Weber Wien Museum / Čertov and Winkler+Ruck HOS House of Schools 1 / querkraft architekten ZT gmbh Hohenems Town Hall / BERKTOLD WEBER Architekten Garden House and Raftsmen’s House / HERTL.ARCHITEKTEN VLV – National Insurance Agency of Vorarlberg / Dorner\Matt Expansion Headquarter Windkraft Simonsfeld / juri troy architects Waldorf School Mauer / Dietrich Untertrifaller Architekten ZT GmbH ANDIBREUSS Dirnbergergut / Moser und Hager Architekten Hotel Hirschen / NONA Architektinnen Gersthof Model School – Renovation and Conversion of a Listed Hospital / Franz&Sue Klösterle – Time of Awaking / STUDIO LOIS ZT GmbH – Barbara Poberschnigg Public Swimming Pool Großfeldsiedlung / illiz architektur Belgium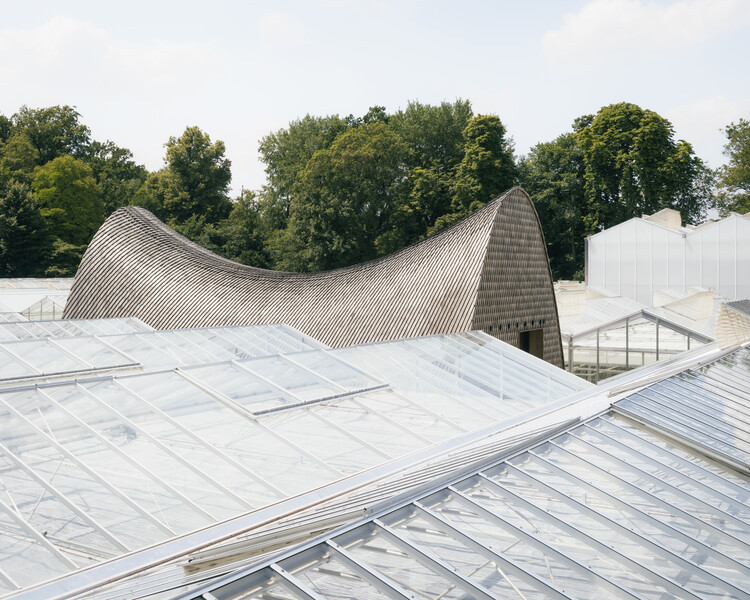 The Green Ark in the Botanical Garden of Meise / Nu Architectuuratelier + Archipelago. Image © Stijn Bollaert Duinhelm / Raamwerk Charleroi Palais des Expositions / AgwA + architecten jan de vylder inge vinck Jean Vilar Theatre / Ouest Architecture Brunfaut Tower / atelier 229 + Dethier Architecture Rubenshuis / Robbrecht en Daem architecten The Green Ark in the Botanical Garden of Meise / Nu Architectuuratelier + Archipelago Abby Kortrijk / Barozzi Veiga + Tab Architects Seraing / AgwA USquare Feder / Callebaut architecten + BC architects & studies + evr-Architecten bvba + VK architects+engineers The Grand Opening / Traumnovelle The Pink Panther / DMOA ZIN in No(o)rd / 51N4E + Jaspers-Eyers Architects + l’AUC Wintercircus Technological and Cultural Hub / OYO University Campus / OFFICE Kersten Geers David Van Severen Peterbos 9 Housing Renovation / 51N4E + Lacaton & Vassal architectes Bosnia and Herzegovina TZ RK- Parents’ House Tuzla / no LAB + normal laboratorija Zemlja / Projekt V Arhitektura Archaeological Park of the Kalin Hadži Alija Mosque in Sarajevo / Cantonal Institute for the Protection of Cultural, Historical and Natural Heritage Sarajevo Context d.o.o. Sarajevo Bulgaria DOT Sofia / I/O architects Blagoevgrad Farmers’ Market / United Master Architects Central Market Hall of Sofia Reconstruction and Restoration / HORA + Int Arch Hotel Bizzare / Arhis Hotel Hello Plovdiv / Simple Architecture The House with the Portals / Studio Nada Fishermen’s Tales – Children Educational Playground / MOTTO architectural studio Warehouse and Headquarters / NDD Ltd + House A3 Croatia
The Green Ark in the Botanical Garden of Meise / Nu Architectuuratelier + Archipelago. Image © Stijn Bollaert Duinhelm / Raamwerk Charleroi Palais des Expositions / AgwA + architecten jan de vylder inge vinck Jean Vilar Theatre / Ouest Architecture Brunfaut Tower / atelier 229 + Dethier Architecture Rubenshuis / Robbrecht en Daem architecten The Green Ark in the Botanical Garden of Meise / Nu Architectuuratelier + Archipelago Abby Kortrijk / Barozzi Veiga + Tab Architects Seraing / AgwA USquare Feder / Callebaut architecten + BC architects & studies + evr-Architecten bvba + VK architects+engineers The Grand Opening / Traumnovelle The Pink Panther / DMOA ZIN in No(o)rd / 51N4E + Jaspers-Eyers Architects + l’AUC Wintercircus Technological and Cultural Hub / OYO University Campus / OFFICE Kersten Geers David Van Severen Peterbos 9 Housing Renovation / 51N4E + Lacaton & Vassal architectes Bosnia and Herzegovina TZ RK- Parents’ House Tuzla / no LAB + normal laboratorija Zemlja / Projekt V Arhitektura Archaeological Park of the Kalin Hadži Alija Mosque in Sarajevo / Cantonal Institute for the Protection of Cultural, Historical and Natural Heritage Sarajevo Context d.o.o. Sarajevo Bulgaria DOT Sofia / I/O architects Blagoevgrad Farmers’ Market / United Master Architects Central Market Hall of Sofia Reconstruction and Restoration / HORA + Int Arch Hotel Bizzare / Arhis Hotel Hello Plovdiv / Simple Architecture The House with the Portals / Studio Nada Fishermen’s Tales – Children Educational Playground / MOTTO architectural studio Warehouse and Headquarters / NDD Ltd + House A3 Croatia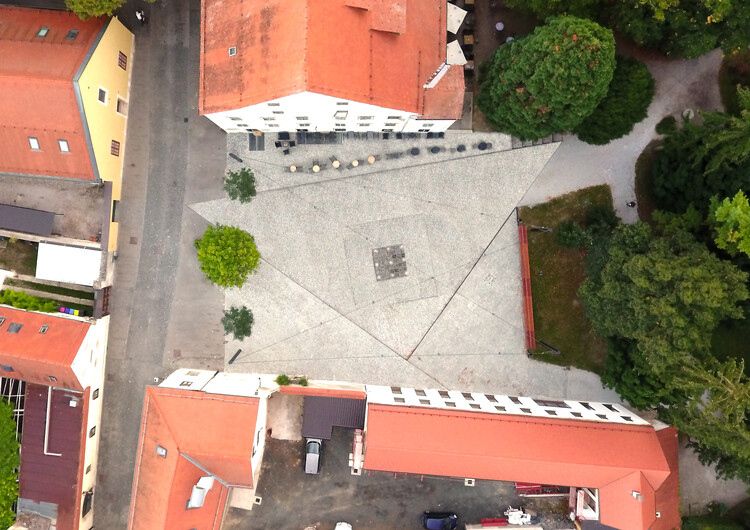 Public Space Adjacent to the Zakmardy Palace / NEKOLIKO + BIRO. Image © nekoliko Croatian Natural History Museum / Radionica Arhitekture + Vanja Ilić Arhitektura Double Villa Bukovac / njiric+ arhitekti Lovas Minefield Memorial Site / Atmosfera Public Space Adjacent to the Zakmardy Palace / NEKOLIKO + BIRO House NODI / Juraj Glasinović Architect + Nikola Fabijanić Architect Viticulture Collection Pitve / Vanja Ilić Arhitektura House 3R / blos d.o.o. Production and Office Building Dubrovčan / MVA / Mikelić Vreš Arhitekti Gruž Market in Dubrovnik / ARP Istria House / STUDIO AUTORI Benkovac Fair / ARP Zonar Zagreb / STUDIO UP Re-Generator / MVA / Mikelić Vreš Arhitekti Cyprus Reuse of Athienou Municipal Market as a Community and Cultural Centre / AA & U For Architecture, Art and Urbanism TEPAK Paphos – School of Tourism, Hospitality and Management / Eraclis Papachristou Architects Aphrodite Thematic Route / Agisilaou & Kalavas Architectural Workshop Cultural Village in Lemba / Spyros Th. Spyrou, Charis Christodoulou, Charis Solomou Redevelopment of the Public Spaces of Agia Phyla’s Historical Centre / AA & U For Architecture, Art and Urbanism + INB2IN Studio DBH – Courtyard House / constantinos petrakos architects MAPS – Mobile «Agora» for Participatory Spaces / Urban Gorillas (NGO) Architecture of Fleeting Memory – 2nd Phase Restoration of «Kato Vrysi» / Sevina Floridou Architect Negotiating the Thresholds Between Inside and Out, Preservation and Intervention / Yiorgos Hadjichristou architects House 1922 / Simpraxis Architects LLC Conservation & Extension of Listed Residence in Ayios Andreas / J+A Philippou architects-engineers Surfer’s House / Christiana Karagiorgi Architects Residence in Konia – A Condition of Symbiosis. Topography, Construction and Dwelling / Antreas Ioannou Czech Republic GAMPA and Sféra Pardubice / Sepka Architects 1KM of Urban Change – The Path to Transforming Prague´s Negrelli Viaduct into a Community Asset / CCEA MOBA Štvanice footbridge / Atelier Petr Tej + Blank architekti + Atelier Bridge Structures Children’s Hospice – House for Julia / Čtyřstěn Multifunctional Hall in Imperial Spa / Petr Hájek ARCHITEKTI Adaptation of the Grain Silo in the Winternitz Automatic Mills / Prokš Přikryl architekti The Red Church Reconstruction / atelier-r Art Studios of the Faculty of Education, Masaryk University / dílna New Provostry / Studio acht, s.r.o. Forest Pool / Mjölk architekti Our Lady of Sorrows Chapel / RCNKSK Denmark
Public Space Adjacent to the Zakmardy Palace / NEKOLIKO + BIRO. Image © nekoliko Croatian Natural History Museum / Radionica Arhitekture + Vanja Ilić Arhitektura Double Villa Bukovac / njiric+ arhitekti Lovas Minefield Memorial Site / Atmosfera Public Space Adjacent to the Zakmardy Palace / NEKOLIKO + BIRO House NODI / Juraj Glasinović Architect + Nikola Fabijanić Architect Viticulture Collection Pitve / Vanja Ilić Arhitektura House 3R / blos d.o.o. Production and Office Building Dubrovčan / MVA / Mikelić Vreš Arhitekti Gruž Market in Dubrovnik / ARP Istria House / STUDIO AUTORI Benkovac Fair / ARP Zonar Zagreb / STUDIO UP Re-Generator / MVA / Mikelić Vreš Arhitekti Cyprus Reuse of Athienou Municipal Market as a Community and Cultural Centre / AA & U For Architecture, Art and Urbanism TEPAK Paphos – School of Tourism, Hospitality and Management / Eraclis Papachristou Architects Aphrodite Thematic Route / Agisilaou & Kalavas Architectural Workshop Cultural Village in Lemba / Spyros Th. Spyrou, Charis Christodoulou, Charis Solomou Redevelopment of the Public Spaces of Agia Phyla’s Historical Centre / AA & U For Architecture, Art and Urbanism + INB2IN Studio DBH – Courtyard House / constantinos petrakos architects MAPS – Mobile «Agora» for Participatory Spaces / Urban Gorillas (NGO) Architecture of Fleeting Memory – 2nd Phase Restoration of «Kato Vrysi» / Sevina Floridou Architect Negotiating the Thresholds Between Inside and Out, Preservation and Intervention / Yiorgos Hadjichristou architects House 1922 / Simpraxis Architects LLC Conservation & Extension of Listed Residence in Ayios Andreas / J+A Philippou architects-engineers Surfer’s House / Christiana Karagiorgi Architects Residence in Konia – A Condition of Symbiosis. Topography, Construction and Dwelling / Antreas Ioannou Czech Republic GAMPA and Sféra Pardubice / Sepka Architects 1KM of Urban Change – The Path to Transforming Prague´s Negrelli Viaduct into a Community Asset / CCEA MOBA Štvanice footbridge / Atelier Petr Tej + Blank architekti + Atelier Bridge Structures Children’s Hospice – House for Julia / Čtyřstěn Multifunctional Hall in Imperial Spa / Petr Hájek ARCHITEKTI Adaptation of the Grain Silo in the Winternitz Automatic Mills / Prokš Přikryl architekti The Red Church Reconstruction / atelier-r Art Studios of the Faculty of Education, Masaryk University / dílna New Provostry / Studio acht, s.r.o. Forest Pool / Mjölk architekti Our Lady of Sorrows Chapel / RCNKSK Denmark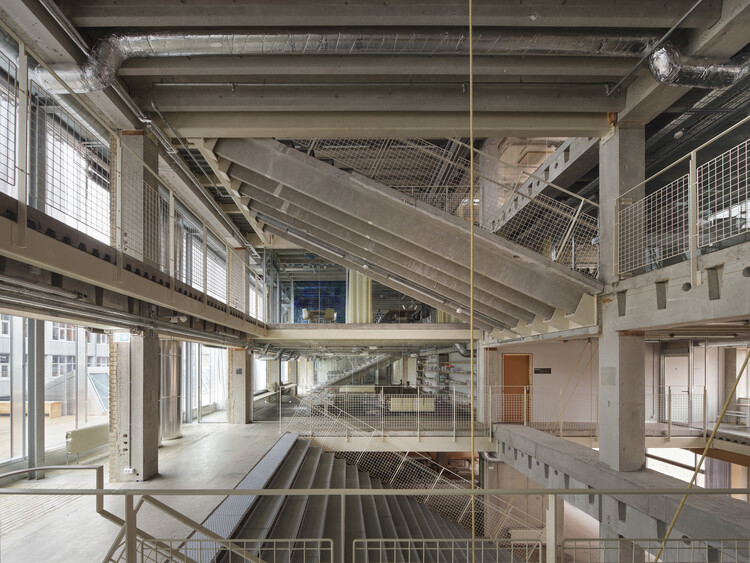 Thoravej 29 / pihlmann architects. Image © Hampus Berndtson Thoravej 29 / pihlmann architects CODAN – Office and Warehouse / Johansen Skovsted Arkitekter The Crafts College in Horsens / Cubo Arkitekter + Danø Arkitektur + Schønherr A/S Grønningen-Bispeparken / SLA Masterplan for Carlsberg Byen / entasis The Opera Park / Cobe Karens Minde Aksen / Schønherr A/S Centre for Health / Dorte Mandrup A/S Hedeskov Living Lab / Djernes & Bell TRÆ / Lendager Estonia The Reconstruction of the Factory Building at Ankru 8 into Residential Lofts / molumba Logi Sauna / Kaisa Sööt + Margit Säde + Liina-Liis Urke + Regina Viljasaar-Frenzel Põltsamaa Castle / studio ARGUS + LUMIA Rae State Secondary School and Tuule Sports Building / KOKO architects Kalevi Yacht Club Marina Building / Urban Mark OÜ Reconstruction of Vana-Kalamaja Street / KAVAKAVA Narva Estonian School and the Old Town Kindergarten / 3+1 architects Keila Song Festival Grounds / Mareld + molumba Pelgulinna State Secondary School / Arhitekt Must OÜ + OÜ PINK + Kino maastikuarhitektid OÜ Finland Hyytiälä Forest Station / Architects Rudanko Kankkunen Katajanokan Laituri / Anttinen Oiva Architects Lastu Education Building / OOPEAA Office for Peripheral Architecture Kari Campus / Verstas Architects Tammela Stadium / JKMM Architects Maatulli School and Kindergarten / Fors Arkitekter + Arkkitehtuuri- ja muotoilutoimisto Talli + Blomqvist Arkitektur Majamaja Off-Grid Village / Littow architectes Kuokkalan Kalon / Collaboratorio Kyrkfjärden School / AFKS Architects Kumpula High School of Natural Sciences / AFKS Architects France
Thoravej 29 / pihlmann architects. Image © Hampus Berndtson Thoravej 29 / pihlmann architects CODAN – Office and Warehouse / Johansen Skovsted Arkitekter The Crafts College in Horsens / Cubo Arkitekter + Danø Arkitektur + Schønherr A/S Grønningen-Bispeparken / SLA Masterplan for Carlsberg Byen / entasis The Opera Park / Cobe Karens Minde Aksen / Schønherr A/S Centre for Health / Dorte Mandrup A/S Hedeskov Living Lab / Djernes & Bell TRÆ / Lendager Estonia The Reconstruction of the Factory Building at Ankru 8 into Residential Lofts / molumba Logi Sauna / Kaisa Sööt + Margit Säde + Liina-Liis Urke + Regina Viljasaar-Frenzel Põltsamaa Castle / studio ARGUS + LUMIA Rae State Secondary School and Tuule Sports Building / KOKO architects Kalevi Yacht Club Marina Building / Urban Mark OÜ Reconstruction of Vana-Kalamaja Street / KAVAKAVA Narva Estonian School and the Old Town Kindergarten / 3+1 architects Keila Song Festival Grounds / Mareld + molumba Pelgulinna State Secondary School / Arhitekt Must OÜ + OÜ PINK + Kino maastikuarhitektid OÜ Finland Hyytiälä Forest Station / Architects Rudanko Kankkunen Katajanokan Laituri / Anttinen Oiva Architects Lastu Education Building / OOPEAA Office for Peripheral Architecture Kari Campus / Verstas Architects Tammela Stadium / JKMM Architects Maatulli School and Kindergarten / Fors Arkitekter + Arkkitehtuuri- ja muotoilutoimisto Talli + Blomqvist Arkitektur Majamaja Off-Grid Village / Littow architectes Kuokkalan Kalon / Collaboratorio Kyrkfjärden School / AFKS Architects Kumpula High School of Natural Sciences / AFKS Architects France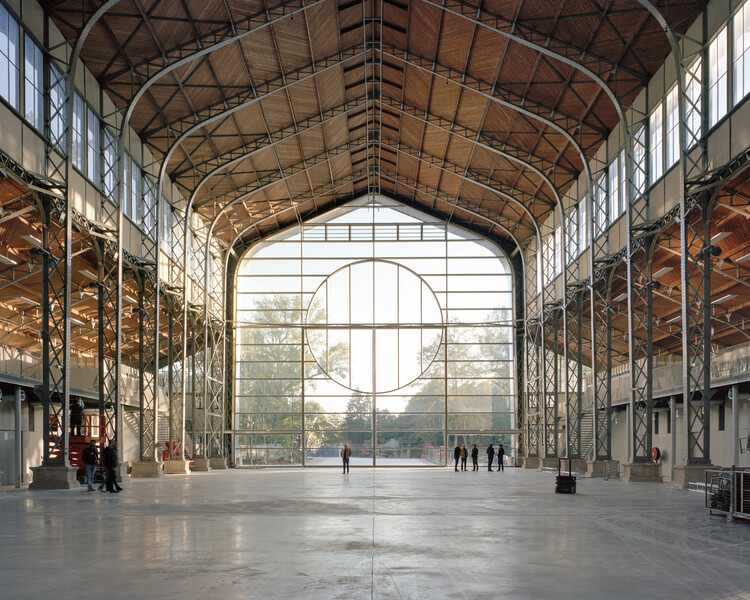 Hangar Y – Refurbishment and Restructuring of an Historical Monument into an Art Centre / DATA ARCHITECTES. Image © Maxime Delvaux Charleval Multidisciplinary Health Centre / Atelier COMBAS Renovation and Extension of Three Pierrots Cultural Centre – Cinema-Theatre / Studio 1984 Anne Frank Middle School Renovation / MARS architectes M37 house in Contis / BAST + LITTORAL Cycling and pedestrian bridge Albi / Ney & Partners + Urban Design: MS-A Lumen Learning Center – Paris Saclay University / Beaudouin Architectes + MGM Morales de Giles arquitectos Third Place Flow / Office Zola architectes La Source – Third-Place Library / NAS Architecture Pavillon Le Vau / L’Atelier Senzu Bois-Perrier Nursery School / Direction Recherche et Innovation de la Ville de Rosny-sous-Bois Hotel Tribe – Solid Stone Hotel Construction / NEUFVILLE-GAYET ARCHITECTURE + ciguë Community Headquarters / Studiolada Student Residences and Accommodation / Atelier(s) Alfonso Femia (formerly 5+1AA) Lot 8, LUMA Arles – Renovation of Le Magasin Électrique / ASSEMBLE + Atelier Luma + BC architects & studies 206 Lafayette – Restructuring and Densification of a Mixed-Use Block Including Offices, Social Housing and Stores / DATA ARCHITECTES + THINK TANK architecture Multi-Service Cultural Centre Le Foirail / Betillon & Freyermuth* + Crypto Architectes Roofscapes Initiative / Roofscapes Studio Baths of Nancy / Architectures Anne Démians Market Hall, Public Space and Cultural Centre / ATELIER ARCHIPLEIN Market Hall / BRA Mediterranean Institute of the City and Territories / NP2F + Marion Bernard architectes + Point Supreme + Seyler & Lucan Extension of The Fondation Maeght / Silvio d’Ascia Architecture Josephine Baker – Marie-Jose Perec Sports and Cultural Centre / onze04 Hangar Y – Refurbishment and Restructuring of a Historical Monument into an Art Centre / DATA ARCHITECTES Housing for Young People / Camille Salomon Architecte Construction of a Media Library and Redevelopment of a Music School / Dominique Coulon et associés Seed School: Growing Schools from Rammed Earth, Wood, and Recycled Concrete / a+ samueldelmas architectes urbanistes Montpellier Metropolitan Cemetery / Agence Traverses – Paysage, Urbanisme, Architecture Rehabilitation of a Mill and Construction of a Wine Storehouse / Carmen Maurice Architecture 56 Social Dwellings / Jean et Aline Harari architectes School of Music, Dance and Theater / LINK architectes + Doucerain Lièvre Delziani Architectes Saint-Dizier’s Market Hall / Studiolada Georgia Lisi Garden House / Architects of Invention Zviad Gamsakhurdia Presidential Centre / Tsanava + Maisuradze + T-Architects Detached House in Tskneti / Wunderwerk Unfinished House / Alexander Brodsky + David Brodsky Kvareli Lake Resort Reception Pavilion / David Giorgadze Architects Cenotaph / Kera Green Cape Botanico / MUA – Architecture & Placemaking Terracotta Pavilion House / Laboratory of Architects #3 Germany Regensburg Quarter / Behles & Jochimsen Architects + Topos Landscape Architects Adaptive Re-Use of a Church to Co-op Housing / Bundschuh Architekten Homeless shelter Lotte Branz / Hild und K Architekten BDA + Studio Vulkan Landschaftsarchitektur A Rear Building / Amunt Martenson and Martin Gjoleka CIC – Coppenrath Innovation Centre / KRESINGS Into the Light – Church of Christ in Neumarkt in the Upper Palatinate / Brückner & Brückner Architekten Airship Hangar Mülheim / Smyk Fischer Architekten PartG mbB + Ripkens Wiesenkämper Beratende Ingenieure PartGmbB Clusterliving Honeycombhouse / Peter Haimerl Architektur Café Leo / sophie & hans New Rosink Building / Westphal Architekten BDA Embassy of the Republic of Poland in Berlin / JEMS Architekci Michelberger Farm / Sigurd Larsen Design & Architecture Greece
Hangar Y – Refurbishment and Restructuring of an Historical Monument into an Art Centre / DATA ARCHITECTES. Image © Maxime Delvaux Charleval Multidisciplinary Health Centre / Atelier COMBAS Renovation and Extension of Three Pierrots Cultural Centre – Cinema-Theatre / Studio 1984 Anne Frank Middle School Renovation / MARS architectes M37 house in Contis / BAST + LITTORAL Cycling and pedestrian bridge Albi / Ney & Partners + Urban Design: MS-A Lumen Learning Center – Paris Saclay University / Beaudouin Architectes + MGM Morales de Giles arquitectos Third Place Flow / Office Zola architectes La Source – Third-Place Library / NAS Architecture Pavillon Le Vau / L’Atelier Senzu Bois-Perrier Nursery School / Direction Recherche et Innovation de la Ville de Rosny-sous-Bois Hotel Tribe – Solid Stone Hotel Construction / NEUFVILLE-GAYET ARCHITECTURE + ciguë Community Headquarters / Studiolada Student Residences and Accommodation / Atelier(s) Alfonso Femia (formerly 5+1AA) Lot 8, LUMA Arles – Renovation of Le Magasin Électrique / ASSEMBLE + Atelier Luma + BC architects & studies 206 Lafayette – Restructuring and Densification of a Mixed-Use Block Including Offices, Social Housing and Stores / DATA ARCHITECTES + THINK TANK architecture Multi-Service Cultural Centre Le Foirail / Betillon & Freyermuth* + Crypto Architectes Roofscapes Initiative / Roofscapes Studio Baths of Nancy / Architectures Anne Démians Market Hall, Public Space and Cultural Centre / ATELIER ARCHIPLEIN Market Hall / BRA Mediterranean Institute of the City and Territories / NP2F + Marion Bernard architectes + Point Supreme + Seyler & Lucan Extension of The Fondation Maeght / Silvio d’Ascia Architecture Josephine Baker – Marie-Jose Perec Sports and Cultural Centre / onze04 Hangar Y – Refurbishment and Restructuring of a Historical Monument into an Art Centre / DATA ARCHITECTES Housing for Young People / Camille Salomon Architecte Construction of a Media Library and Redevelopment of a Music School / Dominique Coulon et associés Seed School: Growing Schools from Rammed Earth, Wood, and Recycled Concrete / a+ samueldelmas architectes urbanistes Montpellier Metropolitan Cemetery / Agence Traverses – Paysage, Urbanisme, Architecture Rehabilitation of a Mill and Construction of a Wine Storehouse / Carmen Maurice Architecture 56 Social Dwellings / Jean et Aline Harari architectes School of Music, Dance and Theater / LINK architectes + Doucerain Lièvre Delziani Architectes Saint-Dizier’s Market Hall / Studiolada Georgia Lisi Garden House / Architects of Invention Zviad Gamsakhurdia Presidential Centre / Tsanava + Maisuradze + T-Architects Detached House in Tskneti / Wunderwerk Unfinished House / Alexander Brodsky + David Brodsky Kvareli Lake Resort Reception Pavilion / David Giorgadze Architects Cenotaph / Kera Green Cape Botanico / MUA – Architecture & Placemaking Terracotta Pavilion House / Laboratory of Architects #3 Germany Regensburg Quarter / Behles & Jochimsen Architects + Topos Landscape Architects Adaptive Re-Use of a Church to Co-op Housing / Bundschuh Architekten Homeless shelter Lotte Branz / Hild und K Architekten BDA + Studio Vulkan Landschaftsarchitektur A Rear Building / Amunt Martenson and Martin Gjoleka CIC – Coppenrath Innovation Centre / KRESINGS Into the Light – Church of Christ in Neumarkt in the Upper Palatinate / Brückner & Brückner Architekten Airship Hangar Mülheim / Smyk Fischer Architekten PartG mbB + Ripkens Wiesenkämper Beratende Ingenieure PartGmbB Clusterliving Honeycombhouse / Peter Haimerl Architektur Café Leo / sophie & hans New Rosink Building / Westphal Architekten BDA Embassy of the Republic of Poland in Berlin / JEMS Architekci Michelberger Farm / Sigurd Larsen Design & Architecture Greece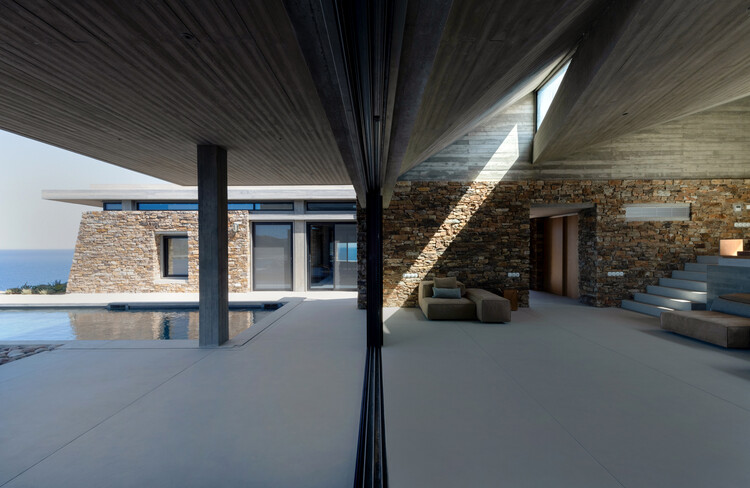 Toward the Sun – Summerhouse in Antiparos / Tasos Biris – Sofia Tsiraki Architectural Office. Image © B.LOUIZIDIS &K. GLINOU Astir Marina Landscape and Public Realm / NEIHEISER ARGYROS Piraeus Tower / PILA STUDIO + BETAPLAN S.A. Three Object Apartment / Elina Loukou – DeMachinas Teloneio Kardamyli / ETSI Architects Pinewood School in Anatolia Campus / Alexandros N. Tombazis & Associates Architects + Micromega Architecture & Strategies Viglostasi / Block722 VEIL – Renovation and Extension of Residential Building / Arid Mandarin Oriental Costa Navarino / Alexandros N. Tombazis & Associates Architects + K-Studio Seneka Logistics Storage and Distribution Centre / R.C.TECH Lofos / react architects Peloponnese House / Point Supreme The Bauxite Residues Experimental Pavilion for «Environmental Awareness» / Ctrl_Space Lab Toward the Sun – Summerhouse in Antiparos / Tasos Biris – Sofia Tsiraki Architectural Office Acropolis Shop / Flux – Office Hungary Bbu Library and Student Centre / Gereben Marian Architects Ltd. The Dryer Workshop / dmb műterem Ltd. Restoration of the Church of Cserépváralja / Partizan Architecture Renovation and Extension of the Sipeki Balás Villa / dmb műterem Ltd. Hemp House / projectroom Alba Arena / MET Arena / Balázs Mihály Építész Muterme Kft. + Építészkohó Kft. Normafa Ski House Renovation and Extension / Hetedik Műterem Kft. + Studio Konstella Kft. Building Complex of the Kabóca Puppet Theatre / Zsuffa és Kalmár Építész Műterem (ZSK Architects) Façade of the Kelenföld Electrical Substation / GUBAHÁMORI Extension of the Kós Károly Vocational School / 3h építésziroda / 3h architects Katalin Kovács National Canoe Academy / Triskell Ltd. Iceland Smiðja Parliamentary Offices / Studio Granda Stöng – (Re)interpretation / SP(R)INT STUDIO Urriðaból Kindergarten / HJARK architecture + Sastudio Elliðaár Station / Terta + Landslag H59 Social Housing / s.ap arkitektar Ireland Arklow Wastewater Treatment Plant / Clancy Moore Harcourt Terrace Primary School / tun – architecture + design Kinsale Library / Cork County Council Architects Department Infill Housing & Rectory at Purser Gardens / DTA Architects Living in a Landscape / Arigho Larmour Wheeler Architects 49-51 Amiens Street – Housing / Lawrence and Long Architects Redevelopment of Dún Laoghaire Baths / dlr Architects + A2 Architects Benedictine Monastery – Education and Retreat Centre at Kylemore Abbey / Axo Architects Tolka Estuary Greenway at Dublin Port / TTT – (thirtythreetrees) + Darmody Architecture Saint Paul’s Secondary School / de Blacam and Meagher Architects Roscommon Covered Space / GKMP Architects Rossaveel Small Craft Harbour / Foley + Campus Architects’ Studio / O’Donnell + Tuomey «Den Talamh» EcoLab / fuinneamh workshop architects + Civil and Structural Engineering Advisors Italy Badhaus – Contrapunct / bergmeisterwolf Twin Schools / enrico molteni architecture Astronomical Observatory / Studio di Architettura Marco Castelletti Villaggio Normann Belvedere / Francesco Careri + Associazione Villaggio Normann Corte Renèe / Bricolo Falsarella associati Guado al Tasso Winery / asv3-officina di architettura House in Lottano / Emanuele Scaramellini Architetto Bonfiglioli Headquarters / Peter Pichler Architecture Bicocca Superlab / BALANCE ARCHITETTURA Bicocca Pavilion / Piuarch The Welcoming Citadel / CZA Cino Zucchi Architetti + Euro Project Engineering Consultant srl Caffè Nazionale / AMAA Collaborative Architecture Office For Research And Development Casa di Belmondo / Orizzontale + Le Seppie Stones Venue / Associates Architecture Naples Underground Central Station – Centro Direzionale / Miralles Tagliabue – EMBT Borsoni Theatre / Brescia Infrastrutture srl + Camillo Botticini architect NC Headquarters / bdfarchitetti Sforzacosta Preschool / BDR bureau The Project of Time – Restoration of the Former Church of San Barbaziano / Studio Poggioli Narrow House / Lorenzo Guzzini Architecture Punto Luce for Save the Children / AOUMM Kosovo Marigona Tower / ARCHIDES Vila NI / Proarchitecture shpk Vila NIA / ARKITON Instabuilt Innovation Centre / MODIUM Hut Space / 1010 Latvia Zābaki Tree Nursery / MARK arhitekti Optical Fiber Medical Products Manufacturing Plant – Building and Site Redevelopment / Mindaro arch, SIA Latvian Academy of Culture / No Rules Just Architecture (NRJA) Verde – Office Building / ARHIS ARHITEKTI Children’s Clinical University Hospital Outpatient and Emergency Care Centre / MARK arhitekti Kindergarten in Salaspils / MADE ARHITEKTI Augustine’s Garden / SAMPLING Daile Theatre Square / MADE ARHITEKTI W House / SIA space in Lithuania
Toward the Sun – Summerhouse in Antiparos / Tasos Biris – Sofia Tsiraki Architectural Office. Image © B.LOUIZIDIS &K. GLINOU Astir Marina Landscape and Public Realm / NEIHEISER ARGYROS Piraeus Tower / PILA STUDIO + BETAPLAN S.A. Three Object Apartment / Elina Loukou – DeMachinas Teloneio Kardamyli / ETSI Architects Pinewood School in Anatolia Campus / Alexandros N. Tombazis & Associates Architects + Micromega Architecture & Strategies Viglostasi / Block722 VEIL – Renovation and Extension of Residential Building / Arid Mandarin Oriental Costa Navarino / Alexandros N. Tombazis & Associates Architects + K-Studio Seneka Logistics Storage and Distribution Centre / R.C.TECH Lofos / react architects Peloponnese House / Point Supreme The Bauxite Residues Experimental Pavilion for «Environmental Awareness» / Ctrl_Space Lab Toward the Sun – Summerhouse in Antiparos / Tasos Biris – Sofia Tsiraki Architectural Office Acropolis Shop / Flux – Office Hungary Bbu Library and Student Centre / Gereben Marian Architects Ltd. The Dryer Workshop / dmb műterem Ltd. Restoration of the Church of Cserépváralja / Partizan Architecture Renovation and Extension of the Sipeki Balás Villa / dmb műterem Ltd. Hemp House / projectroom Alba Arena / MET Arena / Balázs Mihály Építész Muterme Kft. + Építészkohó Kft. Normafa Ski House Renovation and Extension / Hetedik Műterem Kft. + Studio Konstella Kft. Building Complex of the Kabóca Puppet Theatre / Zsuffa és Kalmár Építész Műterem (ZSK Architects) Façade of the Kelenföld Electrical Substation / GUBAHÁMORI Extension of the Kós Károly Vocational School / 3h építésziroda / 3h architects Katalin Kovács National Canoe Academy / Triskell Ltd. Iceland Smiðja Parliamentary Offices / Studio Granda Stöng – (Re)interpretation / SP(R)INT STUDIO Urriðaból Kindergarten / HJARK architecture + Sastudio Elliðaár Station / Terta + Landslag H59 Social Housing / s.ap arkitektar Ireland Arklow Wastewater Treatment Plant / Clancy Moore Harcourt Terrace Primary School / tun – architecture + design Kinsale Library / Cork County Council Architects Department Infill Housing & Rectory at Purser Gardens / DTA Architects Living in a Landscape / Arigho Larmour Wheeler Architects 49-51 Amiens Street – Housing / Lawrence and Long Architects Redevelopment of Dún Laoghaire Baths / dlr Architects + A2 Architects Benedictine Monastery – Education and Retreat Centre at Kylemore Abbey / Axo Architects Tolka Estuary Greenway at Dublin Port / TTT – (thirtythreetrees) + Darmody Architecture Saint Paul’s Secondary School / de Blacam and Meagher Architects Roscommon Covered Space / GKMP Architects Rossaveel Small Craft Harbour / Foley + Campus Architects’ Studio / O’Donnell + Tuomey «Den Talamh» EcoLab / fuinneamh workshop architects + Civil and Structural Engineering Advisors Italy Badhaus – Contrapunct / bergmeisterwolf Twin Schools / enrico molteni architecture Astronomical Observatory / Studio di Architettura Marco Castelletti Villaggio Normann Belvedere / Francesco Careri + Associazione Villaggio Normann Corte Renèe / Bricolo Falsarella associati Guado al Tasso Winery / asv3-officina di architettura House in Lottano / Emanuele Scaramellini Architetto Bonfiglioli Headquarters / Peter Pichler Architecture Bicocca Superlab / BALANCE ARCHITETTURA Bicocca Pavilion / Piuarch The Welcoming Citadel / CZA Cino Zucchi Architetti + Euro Project Engineering Consultant srl Caffè Nazionale / AMAA Collaborative Architecture Office For Research And Development Casa di Belmondo / Orizzontale + Le Seppie Stones Venue / Associates Architecture Naples Underground Central Station – Centro Direzionale / Miralles Tagliabue – EMBT Borsoni Theatre / Brescia Infrastrutture srl + Camillo Botticini architect NC Headquarters / bdfarchitetti Sforzacosta Preschool / BDR bureau The Project of Time – Restoration of the Former Church of San Barbaziano / Studio Poggioli Narrow House / Lorenzo Guzzini Architecture Punto Luce for Save the Children / AOUMM Kosovo Marigona Tower / ARCHIDES Vila NI / Proarchitecture shpk Vila NIA / ARKITON Instabuilt Innovation Centre / MODIUM Hut Space / 1010 Latvia Zābaki Tree Nursery / MARK arhitekti Optical Fiber Medical Products Manufacturing Plant – Building and Site Redevelopment / Mindaro arch, SIA Latvian Academy of Culture / No Rules Just Architecture (NRJA) Verde – Office Building / ARHIS ARHITEKTI Children’s Clinical University Hospital Outpatient and Emergency Care Centre / MARK arhitekti Kindergarten in Salaspils / MADE ARHITEKTI Augustine’s Garden / SAMPLING Daile Theatre Square / MADE ARHITEKTI W House / SIA space in Lithuania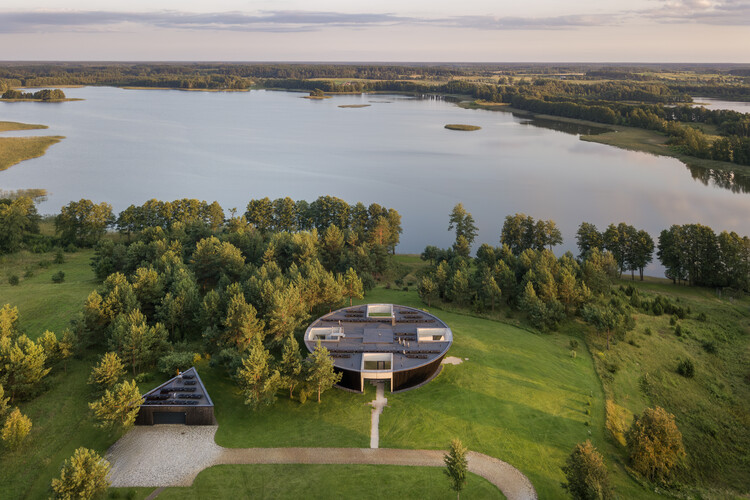 Villa O / YCL studio. Image © Leonas Garbačauskas Reconstruction of Kaunas Town Hall and Kaunas City Museum / Processoffice House in Žvėrynas / INBLUM architects Vila Audra / KSFA Stasys Museum / IMPLMNT Architects Science Island / SMAR Architecture Studio + Architects bureau G. Natkevicius and partners Pragiedruliai – Creativity Centre / PUPA / Life Over Space Courtyard / AFTER PARTY + Siena Herojus School / Architects bureau G. Natkevicius and partners Vintage Automobiles’ Museum – Conversion of Klaipeda Gas Storage Facility / ALTITUDES Pilkope Villa Reconstruction / LG projektai Industrial Street Villa / Case Studio for Architecture Villa O / YCL studio 5° House / Vytautas Baltus Luxembourg Helix – Post Headquarters / Metaform Architects Car Free Neighbourhood / BSARC SARL, BOURGUIGNON SIEBENALER ARCHITECTES Bird and Mammal Shelter and Water Reservoir / Temperaturas Extremas Arquitectos SLP (amann-canovas-maruri) Spektrum / 2001 + NJOY Hôtel Villa Pétrusse / Jim Clemes Associates + Jean Schmit Engineering + Au carré cabinet d’ingénieur conseils GuestHouse50 / Kaell Architecte Esch-Belval Cycle Path (PC8) / Jim Clemes Associates + TR-Engineering + Mersch Ingénieurs-Paysagistes Macedonia Multi-Use Building in Skopje / PARAMETAR Studio Residential Building Kapishtec / Attika Architects RBK House / PROXY 2A Condominium / Biro 60B Residential and Commercial Building – Ruzveltova / Attika Architects Park Prevalec / Arhitektura Nova Malta Malta International Airport VIP Terminal / Valentino Architects Bot-House / SON Architecture Casa Ursula / Open Work Studio Twentyfour / 3dmarchitecture Casa Gourgion / MODEL + CVC architecture Dar Tereża / Local Office for Architecture Moldova Villa Domes / calujac architecture Montenegro Elderly Daycare Centre / Nina Simović, Sonja Milićević, Jovan Balandžić, Danilo Đurišić, Nikola Radović E Block / DVARP dijana vucinic architecture, research and practice Hadrovica Mosque / ARHINGinzenjering La Pigna Residence / Studio Kota Bandići Winery / Studio LXXVI d.o.o Porto Milena / LSN+Partners + FST Engineering + TermoVent + IMD Engineering Netherlands National Holocaust Museum / Office Winhov Office Full of Waste / Popma ter Steege Architecten ITC Faculty / Civic Architects + DS Landschapsarchitecten + Studio Groen+Schild + VDNDP Museum Paleis Het Loo / KAAN Architecten Den Helder’s City Hall / Office Winhov + Van Hoogevest Fenix / MAD Architects Klingelbeek – Urban Plan for a Park to Share / Dyvik Kahlen Volante / Monadnock Norway
Villa O / YCL studio. Image © Leonas Garbačauskas Reconstruction of Kaunas Town Hall and Kaunas City Museum / Processoffice House in Žvėrynas / INBLUM architects Vila Audra / KSFA Stasys Museum / IMPLMNT Architects Science Island / SMAR Architecture Studio + Architects bureau G. Natkevicius and partners Pragiedruliai – Creativity Centre / PUPA / Life Over Space Courtyard / AFTER PARTY + Siena Herojus School / Architects bureau G. Natkevicius and partners Vintage Automobiles’ Museum – Conversion of Klaipeda Gas Storage Facility / ALTITUDES Pilkope Villa Reconstruction / LG projektai Industrial Street Villa / Case Studio for Architecture Villa O / YCL studio 5° House / Vytautas Baltus Luxembourg Helix – Post Headquarters / Metaform Architects Car Free Neighbourhood / BSARC SARL, BOURGUIGNON SIEBENALER ARCHITECTES Bird and Mammal Shelter and Water Reservoir / Temperaturas Extremas Arquitectos SLP (amann-canovas-maruri) Spektrum / 2001 + NJOY Hôtel Villa Pétrusse / Jim Clemes Associates + Jean Schmit Engineering + Au carré cabinet d’ingénieur conseils GuestHouse50 / Kaell Architecte Esch-Belval Cycle Path (PC8) / Jim Clemes Associates + TR-Engineering + Mersch Ingénieurs-Paysagistes Macedonia Multi-Use Building in Skopje / PARAMETAR Studio Residential Building Kapishtec / Attika Architects RBK House / PROXY 2A Condominium / Biro 60B Residential and Commercial Building – Ruzveltova / Attika Architects Park Prevalec / Arhitektura Nova Malta Malta International Airport VIP Terminal / Valentino Architects Bot-House / SON Architecture Casa Ursula / Open Work Studio Twentyfour / 3dmarchitecture Casa Gourgion / MODEL + CVC architecture Dar Tereża / Local Office for Architecture Moldova Villa Domes / calujac architecture Montenegro Elderly Daycare Centre / Nina Simović, Sonja Milićević, Jovan Balandžić, Danilo Đurišić, Nikola Radović E Block / DVARP dijana vucinic architecture, research and practice Hadrovica Mosque / ARHINGinzenjering La Pigna Residence / Studio Kota Bandići Winery / Studio LXXVI d.o.o Porto Milena / LSN+Partners + FST Engineering + TermoVent + IMD Engineering Netherlands National Holocaust Museum / Office Winhov Office Full of Waste / Popma ter Steege Architecten ITC Faculty / Civic Architects + DS Landschapsarchitecten + Studio Groen+Schild + VDNDP Museum Paleis Het Loo / KAAN Architecten Den Helder’s City Hall / Office Winhov + Van Hoogevest Fenix / MAD Architects Klingelbeek – Urban Plan for a Park to Share / Dyvik Kahlen Volante / Monadnock Norway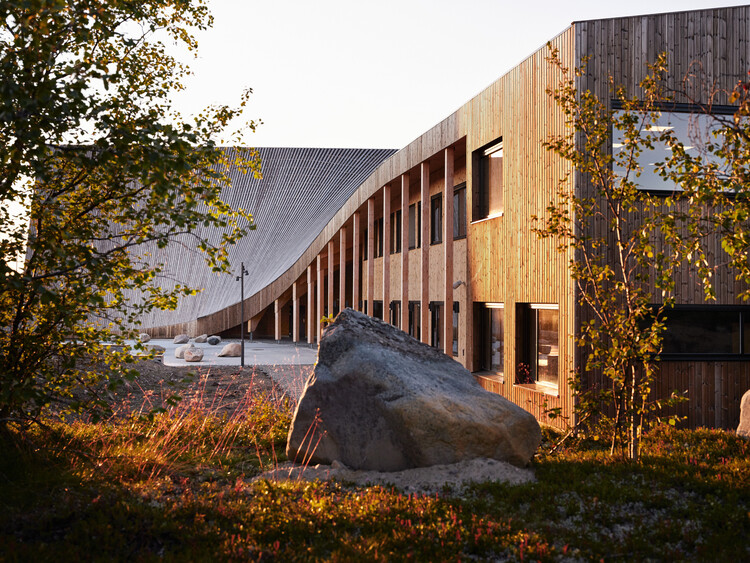 Čoarvemátta – Sámi Theater, High School and Reindeer Herding School / 70°N arkitektur + Joar Nango + Snøhetta. Image © Lars Petter Pettersen The Former American Embassy in Norway / ATELIER OSLO + Lund Hagem Arkitekter As 1938 + 2023 / mopo Kunstsilo / Mestres Wåge + Mendoza Partida + BAX studio Čoarvemátta – Sámi Theater, High School and Reindeer Herding School / 70°N arkitektur + Joar Nango + Snøhetta Mountain Cabin / Schjelderup Trondahl arkitekter Glasblokkene, Haukeland University Hospital / KHR Architecture + Henning Larsen + PKA arkitekter AS + Schønherr A/S Sundshopen – Norwegian Scenic Routes / Rever & Drage Architects Poland Warsaw Uprising Mound / TopoScape + Archigrest Museum of Modern Art in Warsaw / APA Wojciechowski Architekci + Thomas Phifer and Partners Public Library in Choszczówka / Ambient Visitors’ Centre at the Auschwitz – Birkenau State Museum / Kozien Architekci OKO – Interactive Fairy Tale and Animation Centre / Nizio Design International Head Office of the Region Chamber of Commerce / Marlena Wolnik MWArchitekci Ajnfart – Multi-Family Housing Complex / SLAS architekci Widna Haven – Community Centre and Library / PB STUDIO, STUDIO MANIA, IPA Columbaria at the Municipal Cemetery / BDR ARCHITEKCI The Remodeling, Extension and Revitalisation of the Stefan Żeromski Theatre / WXCA SP. O.O. Educational Building in the Marszewo Forest Botanical Garden / Gierbienis + Poklewski Home for the Homeless – House of Cordial Mother of God / xystudio Farma toMy – Training Home and Social Farm / Arche Portugal Carcavelos Health Complex / Simão Botelho + Studio-J + Duoma Corcet Headquarters / Nuno Melo Sousa Graça Funicular / Atelier Bugio Laje Football Field / Miguel Marcelino 1818URCAR – Rehabilitation of the Public Space of Avenida Carvalho Araújo / Belém Lima Arquitectos Building 4, ISCTE-IUL / scte Campus’ Rehabilitation and Expansion Team «A Nacional» Building / Menos é Mais Arquitectos Associados, Lda. Apartment Building on Rua Roberto Ivens / ursa Bairro Padre Cruz Market Hall / REDO architects The Lince Santa Clara Hotel / Atelier Carvalho Araújo Quinta de Adorigo Winery / Atelier Sérgio Rebelo Building Rehabilitation of the Bairro do Cerco do Porto / José Gigante Arquitecto, Lda + Virgínio Moutinho Arquitectos Romania
Čoarvemátta – Sámi Theater, High School and Reindeer Herding School / 70°N arkitektur + Joar Nango + Snøhetta. Image © Lars Petter Pettersen The Former American Embassy in Norway / ATELIER OSLO + Lund Hagem Arkitekter As 1938 + 2023 / mopo Kunstsilo / Mestres Wåge + Mendoza Partida + BAX studio Čoarvemátta – Sámi Theater, High School and Reindeer Herding School / 70°N arkitektur + Joar Nango + Snøhetta Mountain Cabin / Schjelderup Trondahl arkitekter Glasblokkene, Haukeland University Hospital / KHR Architecture + Henning Larsen + PKA arkitekter AS + Schønherr A/S Sundshopen – Norwegian Scenic Routes / Rever & Drage Architects Poland Warsaw Uprising Mound / TopoScape + Archigrest Museum of Modern Art in Warsaw / APA Wojciechowski Architekci + Thomas Phifer and Partners Public Library in Choszczówka / Ambient Visitors’ Centre at the Auschwitz – Birkenau State Museum / Kozien Architekci OKO – Interactive Fairy Tale and Animation Centre / Nizio Design International Head Office of the Region Chamber of Commerce / Marlena Wolnik MWArchitekci Ajnfart – Multi-Family Housing Complex / SLAS architekci Widna Haven – Community Centre and Library / PB STUDIO, STUDIO MANIA, IPA Columbaria at the Municipal Cemetery / BDR ARCHITEKCI The Remodeling, Extension and Revitalisation of the Stefan Żeromski Theatre / WXCA SP. O.O. Educational Building in the Marszewo Forest Botanical Garden / Gierbienis + Poklewski Home for the Homeless – House of Cordial Mother of God / xystudio Farma toMy – Training Home and Social Farm / Arche Portugal Carcavelos Health Complex / Simão Botelho + Studio-J + Duoma Corcet Headquarters / Nuno Melo Sousa Graça Funicular / Atelier Bugio Laje Football Field / Miguel Marcelino 1818URCAR – Rehabilitation of the Public Space of Avenida Carvalho Araújo / Belém Lima Arquitectos Building 4, ISCTE-IUL / scte Campus’ Rehabilitation and Expansion Team «A Nacional» Building / Menos é Mais Arquitectos Associados, Lda. Apartment Building on Rua Roberto Ivens / ursa Bairro Padre Cruz Market Hall / REDO architects The Lince Santa Clara Hotel / Atelier Carvalho Araújo Quinta de Adorigo Winery / Atelier Sérgio Rebelo Building Rehabilitation of the Bairro do Cerco do Porto / José Gigante Arquitecto, Lda + Virgínio Moutinho Arquitectos Romania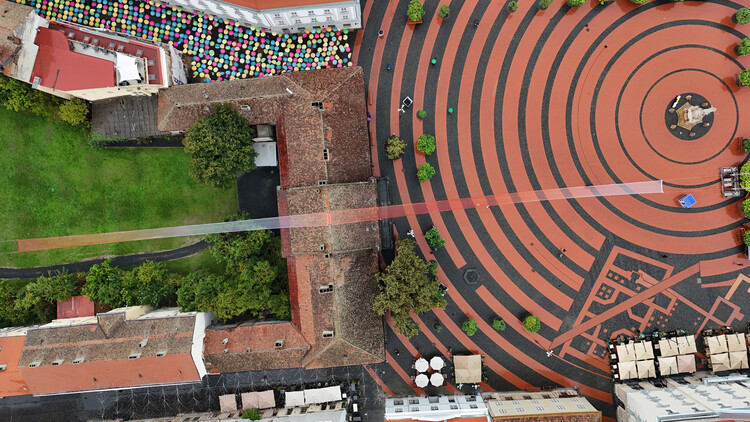 Thread / Studio Akane Moriyama. Image © Oacheș Vasile TERRRA / atelier d’architecture autogérée (aaa) Inclusive Public Space – Waterfront on the Danube / Wolfhouse Productions + Iris Popescu Architecture + Ana-Monica Săbău BIA Thread / Studio Akane Moriyama Drawing Theater / Studio Ossidiana Revitalization of the Feroviarilor Park / Vlad Sebastian Rusu Architecture Office + Studio 82 SRL Aragon Grup Headquarters / Ene+Ene Arhitectura House for a Collection – Restauration of a Modernist Villa / Attila KIM Architects School of Bunesti / f i l o t o p i a River Somes / PRÁCTICA Pauline Monastery / MOSSFERN Architecture Butchers’ Tower and Bastion / ABRUPTARHITECTURA Temporary Installation at a Mountain River / Atelier VRAC Serbia InGrid – Schneider Electric Hub. Transformation of the Novkabel Factory Production Hall / ZABRISKIE doo Palace Vega IT Radnick / Kuzmanov and Partners Hisar Fortress Revitalization / Riste Dobrijević – CADO Residential Building in Čolak Antina Street / Dejan Miljković Residential and Commercial Building “Cveta” / MADA Architecture studio Reconstruction, Rehabilitation and Adaptation of the Central Tower at the Old Fair of Belgrade / Zavod + za zastitu spomenika kulture grada Beograda + Danilo Dangubic Architects Golubinje house / STUDIO AUTORI Slovakia Laur / kuklicasmerek+ Bratislava Calvary / Hantabal Architects First Phase of the Revitalisation of Freedom Square in Bratislava / 2021 Architects + LABAK Extension of a Primary School – New School Pavilion and Multipurpose Hall / BAKYTA ARCHITEKTI Interior of the P. O. Hviezdoslav Regional Library / DOXA + bistan architekti Winery S Strekov / What architects SJK Pavilion – Café Ferdinand / studeny architekti + Peter Stec Studio + GRAU Slovenia Trifolium / Klaura | Horvath Lendarchitektur ZT GmbH Ankaran Cemetery / VOID arhitektura + Studio AKKA Temporary Spaces for Slovenian National Theatre Drama / Vidic Grohar Arhitekti Nova Gorica Railway Station Redevelopment / Sadar + Vuga Češča vas Pool Complex / ENOTA Centre ROG / Mendoza Partida + BAX studio Residential Building Elipse / Sadar + Vuga + Gregorc/Vrhovec Architects + Studio Krištof Nursing Home KO-RA / ARREA architecture Bratuš Homestead / studio abiro, d.o.o. House D94 / a2o2 arhitekti Gorenjska Banka Branch / kip arhitekti Swimming Pool Vevče / Gužič Trplan arhitekti Old Printery / OFIS arhitekti Vila Muhr / OFIS arhitekti Footbridge for Pedestrians and Cyclists in Irča Vas / Jereb in Budja arhitekti + Ponting d.o.o. Adaptive Reuse in Village Gabrje – Kindergarten as Catalyst for Community Revival / KONTRA arhitekti Spain
Thread / Studio Akane Moriyama. Image © Oacheș Vasile TERRRA / atelier d’architecture autogérée (aaa) Inclusive Public Space – Waterfront on the Danube / Wolfhouse Productions + Iris Popescu Architecture + Ana-Monica Săbău BIA Thread / Studio Akane Moriyama Drawing Theater / Studio Ossidiana Revitalization of the Feroviarilor Park / Vlad Sebastian Rusu Architecture Office + Studio 82 SRL Aragon Grup Headquarters / Ene+Ene Arhitectura House for a Collection – Restauration of a Modernist Villa / Attila KIM Architects School of Bunesti / f i l o t o p i a River Somes / PRÁCTICA Pauline Monastery / MOSSFERN Architecture Butchers’ Tower and Bastion / ABRUPTARHITECTURA Temporary Installation at a Mountain River / Atelier VRAC Serbia InGrid – Schneider Electric Hub. Transformation of the Novkabel Factory Production Hall / ZABRISKIE doo Palace Vega IT Radnick / Kuzmanov and Partners Hisar Fortress Revitalization / Riste Dobrijević – CADO Residential Building in Čolak Antina Street / Dejan Miljković Residential and Commercial Building “Cveta” / MADA Architecture studio Reconstruction, Rehabilitation and Adaptation of the Central Tower at the Old Fair of Belgrade / Zavod + za zastitu spomenika kulture grada Beograda + Danilo Dangubic Architects Golubinje house / STUDIO AUTORI Slovakia Laur / kuklicasmerek+ Bratislava Calvary / Hantabal Architects First Phase of the Revitalisation of Freedom Square in Bratislava / 2021 Architects + LABAK Extension of a Primary School – New School Pavilion and Multipurpose Hall / BAKYTA ARCHITEKTI Interior of the P. O. Hviezdoslav Regional Library / DOXA + bistan architekti Winery S Strekov / What architects SJK Pavilion – Café Ferdinand / studeny architekti + Peter Stec Studio + GRAU Slovenia Trifolium / Klaura | Horvath Lendarchitektur ZT GmbH Ankaran Cemetery / VOID arhitektura + Studio AKKA Temporary Spaces for Slovenian National Theatre Drama / Vidic Grohar Arhitekti Nova Gorica Railway Station Redevelopment / Sadar + Vuga Češča vas Pool Complex / ENOTA Centre ROG / Mendoza Partida + BAX studio Residential Building Elipse / Sadar + Vuga + Gregorc/Vrhovec Architects + Studio Krištof Nursing Home KO-RA / ARREA architecture Bratuš Homestead / studio abiro, d.o.o. House D94 / a2o2 arhitekti Gorenjska Banka Branch / kip arhitekti Swimming Pool Vevče / Gužič Trplan arhitekti Old Printery / OFIS arhitekti Vila Muhr / OFIS arhitekti Footbridge for Pedestrians and Cyclists in Irča Vas / Jereb in Budja arhitekti + Ponting d.o.o. Adaptive Reuse in Village Gabrje – Kindergarten as Catalyst for Community Revival / KONTRA arhitekti Spain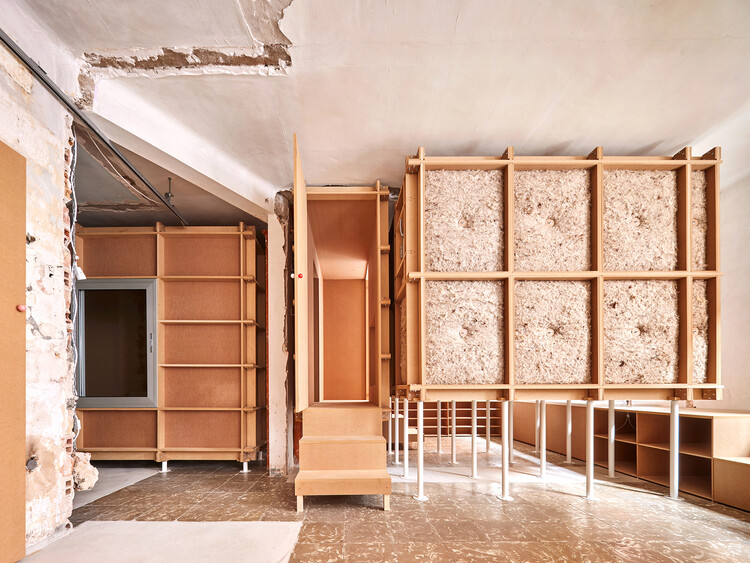 10K House / TAKK // Mireia Luzárraga + Alejandro Muiño. Image © José Hevia Zubitegi Park / Bear Architects Landscape Itinerary Around the North Estuary Of The Odiel River / Estudio Acta New Fish Market at the Barcelona Port / OAB Office of Architecture in Barcelona MA House / bxd arquitectura + cra-de.studio Temporary Market in Horta / Ravetllat Arquitectura + Carles Enrich Studio Architecture is Cooperation – A Circular Exhibition Design / Josep Ferrando Architecture Cardboard Office Red Cross on the Street / Tomás García Piriz Estudio Interventions in the Monastery of Santa Maria de Sijena / Pemán y Franco + Sebastián Arquitectos Oak House / MUKA arquitectura Alto Residencial Cooperativa / Manuel Carbajo Capeans | Celso Barrios Ceide (Carbajo y Barrios Arquitectos Asociados S.L.P.) The Thousand Suns Library / MADC Architects & Partners SLP Stabilisation of Anthropogenic Urban Cave System / Aguado + Vellés + Aperte | Jose Antonio Aguado Benito, Javier Vellés Montoya y Juan Alonso Aperte Imagine Montessori School / Arturo Sanz, Carmel Gradolí y Fran López. ARQUITECTES Community of Rooms – Glòries Block Building A / cierto estudio 10K House / TAKK // Mireia Luzárraga + Alejandro Muiño Rehabilitation of Vapor Cortès – Prodis 1923 / H ARQUITECTES VHIR – Vall d’Hebron Research Institute / BAAS arquitectura + Espinet/Ubach Round About Baths / Leopold Banchini Architects DH Ecoenergy Plant #1 / FRPO Rodríguez & Oriol Urban Elevator and Stariway for the Access to Altos Hornos of Biscay / ele erkitektura + tarte arkitektura Gabriel’s Home / TEd’A arquitectes GREENH@USE 140 Social Housing in 22@ BCN / peris+toral.arquitectes + L3J Tècnics Associats Plaça Major – Public Space. Heritage, Housing and Urban Life / Un Parell d’Arquitectes + Pep de Solà-Morales Arquitectes + Quim Domene La Morada – Cooperative Housing for Trans and Lesbian Community / Lacol Sweden Stjärnorp Castle Ruin / Wikerstål Arkitekter / Tengbom Arkitekter Wisdome Stockholm / Elding Oscarson Kämpasten / Johan Sundberg arkitektur + Tengbom Visitor Pavilion at the Linnaeus Garden / Hidemark & Stintzing Arkitekter AB Villa Meltem – Salthamn, Gotland / m.arkitektur (Martina Eriksson) 25 Columns / OFFICE Kersten Geers David Van Severen World of Volvo / Henning Larsen Cederhusen – High Rise Housing in CLT / General Architecture Tunisia Land of Wells / Collective Bled el Abar Ukraine Memorial to Ukrainian Intelligence Officers / Nazar Bilyk + Guess Line Architects GRONO – Business Centre / BRTB Reconstruction of Uspenska Square in Dnipro / Architectural Team of Dmytro Volyk and Ksenia Donetska Office Vlasne Misto / KUDIN architects Prostir Business Hub / Aranchii Architects Information and Educational Centre on the Territory of the Lviv Museum-Open-Air / SHEREMETA ARCHITECT GROUP Square Tower of the Lviv Citadel / Symmetry Business-Centre Horizons & Zag-Gallery / AIMM Restaurant Myaso / 5F Studio Unbroken – Rehabilitation Centre / abmk Pavilion 13, VDNG / ФОРМА Roshen Logistics Centre / prototype One of 400 Roofs / Livyj Bereh
10K House / TAKK // Mireia Luzárraga + Alejandro Muiño. Image © José Hevia Zubitegi Park / Bear Architects Landscape Itinerary Around the North Estuary Of The Odiel River / Estudio Acta New Fish Market at the Barcelona Port / OAB Office of Architecture in Barcelona MA House / bxd arquitectura + cra-de.studio Temporary Market in Horta / Ravetllat Arquitectura + Carles Enrich Studio Architecture is Cooperation – A Circular Exhibition Design / Josep Ferrando Architecture Cardboard Office Red Cross on the Street / Tomás García Piriz Estudio Interventions in the Monastery of Santa Maria de Sijena / Pemán y Franco + Sebastián Arquitectos Oak House / MUKA arquitectura Alto Residencial Cooperativa / Manuel Carbajo Capeans | Celso Barrios Ceide (Carbajo y Barrios Arquitectos Asociados S.L.P.) The Thousand Suns Library / MADC Architects & Partners SLP Stabilisation of Anthropogenic Urban Cave System / Aguado + Vellés + Aperte | Jose Antonio Aguado Benito, Javier Vellés Montoya y Juan Alonso Aperte Imagine Montessori School / Arturo Sanz, Carmel Gradolí y Fran López. ARQUITECTES Community of Rooms – Glòries Block Building A / cierto estudio 10K House / TAKK // Mireia Luzárraga + Alejandro Muiño Rehabilitation of Vapor Cortès – Prodis 1923 / H ARQUITECTES VHIR – Vall d’Hebron Research Institute / BAAS arquitectura + Espinet/Ubach Round About Baths / Leopold Banchini Architects DH Ecoenergy Plant #1 / FRPO Rodríguez & Oriol Urban Elevator and Stariway for the Access to Altos Hornos of Biscay / ele erkitektura + tarte arkitektura Gabriel’s Home / TEd’A arquitectes GREENH@USE 140 Social Housing in 22@ BCN / peris+toral.arquitectes + L3J Tècnics Associats Plaça Major – Public Space. Heritage, Housing and Urban Life / Un Parell d’Arquitectes + Pep de Solà-Morales Arquitectes + Quim Domene La Morada – Cooperative Housing for Trans and Lesbian Community / Lacol Sweden Stjärnorp Castle Ruin / Wikerstål Arkitekter / Tengbom Arkitekter Wisdome Stockholm / Elding Oscarson Kämpasten / Johan Sundberg arkitektur + Tengbom Visitor Pavilion at the Linnaeus Garden / Hidemark & Stintzing Arkitekter AB Villa Meltem – Salthamn, Gotland / m.arkitektur (Martina Eriksson) 25 Columns / OFFICE Kersten Geers David Van Severen World of Volvo / Henning Larsen Cederhusen – High Rise Housing in CLT / General Architecture Tunisia Land of Wells / Collective Bled el Abar Ukraine Memorial to Ukrainian Intelligence Officers / Nazar Bilyk + Guess Line Architects GRONO – Business Centre / BRTB Reconstruction of Uspenska Square in Dnipro / Architectural Team of Dmytro Volyk and Ksenia Donetska Office Vlasne Misto / KUDIN architects Prostir Business Hub / Aranchii Architects Information and Educational Centre on the Territory of the Lviv Museum-Open-Air / SHEREMETA ARCHITECT GROUP Square Tower of the Lviv Citadel / Symmetry Business-Centre Horizons & Zag-Gallery / AIMM Restaurant Myaso / 5F Studio Unbroken – Rehabilitation Centre / abmk Pavilion 13, VDNG / ФОРМА Roshen Logistics Centre / prototype One of 400 Roofs / Livyj Bereh

