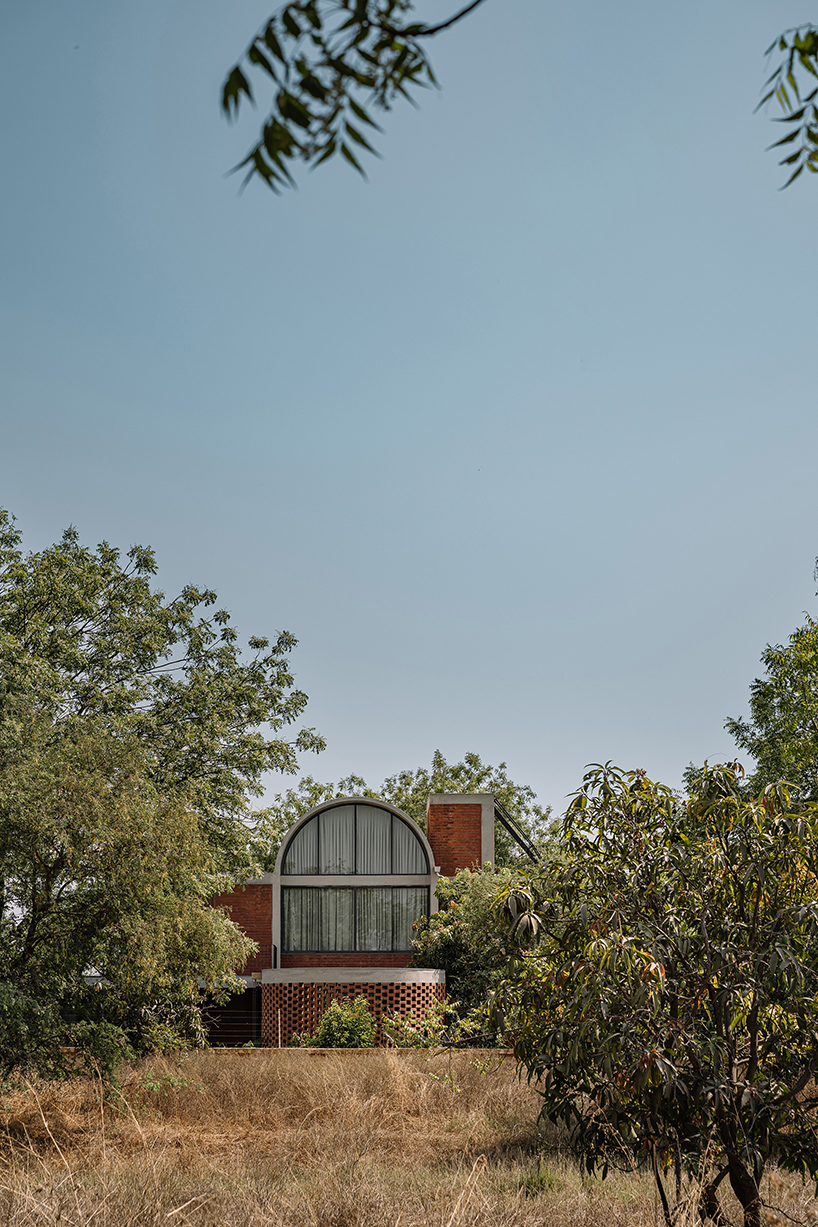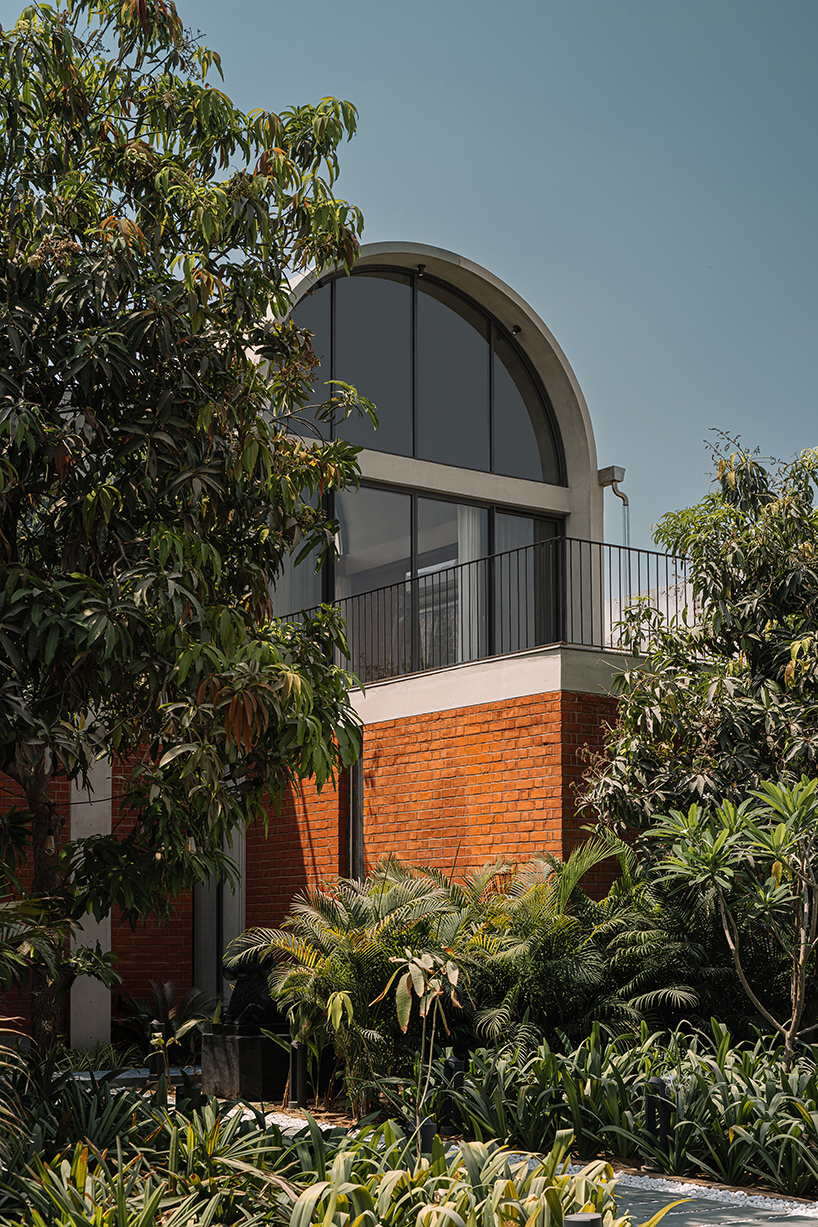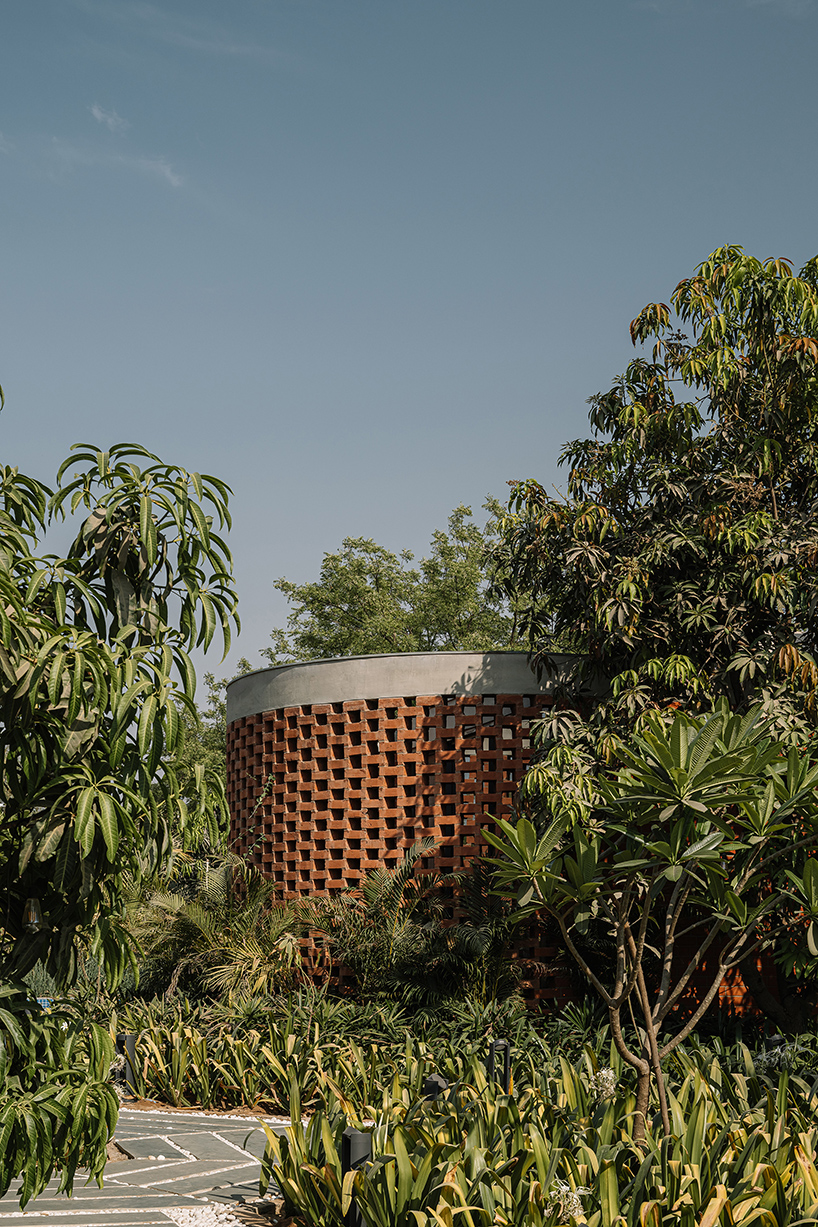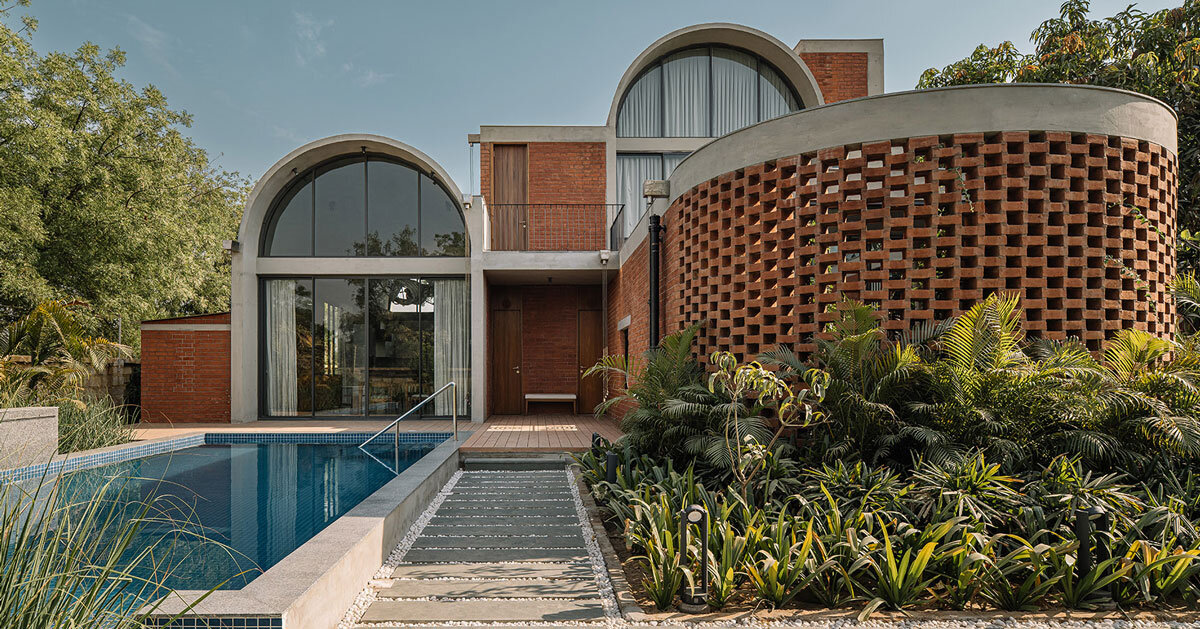Ahmedabad Residence Defined by Three Vaults
Located on the outskirts of Ahmedabad, India, at the end of a mango tree-lined street, Teen Vaults is a residence defined by its interplay of brick, concrete, and light. Originally conceived by Vaissnavi Shukl as a weekend home with a pool and pavilion, the project evolved into a full-time residence for a family of four. The house is organized around three parallel exposed RCC vaults, each serving a distinct function: one accommodates the kitchen and dining area, another contains the formal living space, and the third houses a study and reading lounge. This tripartite structure establishes a clear architectural order while creating varied spatial experiences.
The design emphasizes material honesty through the use of exposed brick load-bearing walls and raw concrete vaults. These are complemented by off-white terrazzo floors from Bharat Floorings that extend throughout the interiors, introducing a subtle visual continuity. Custom solid teak furniture and brass accents add warmth and tactility. Building services, including HVAC and lighting, are intentionally left exposed, integrated into the architectural expression rather than concealed.

all images courtesy of Vaissnavi Shukl
Teen vaults, crafted in brick and concrete
At the center of the layout lies a courtyard planted with frangipani and tulsi, providing natural ventilation and a visual pause within the plan. A folded concrete staircase with reclaimed teak treads and a wooden-bead railing connects the two levels. The upper floor contains the bedrooms, designed for privacy and quiet retreat. Lighting and art are carefully integrated into the spatial composition. Two light installations by Radhika Sanghvi animate the double-height living and dining areas, while Olie sconces highlight the textured brick surfaces. Handwoven dhurries from Enii Living and serigraphs by Esther David further contribute to the home’s crafted interior environment.
Through the articulation of vaults, material expression, and open spatial planning, Teen Vaults demonstrates an approach that balances architectural clarity with domestic functionality. The residence, designed by architect Vaissnavi Shukl, reflects a dialogue between structure and comfort, where design choices support everyday living while maintaining a strong formal and material identity.

a nandi statue nestled amongst the dense plantation signals one towards the entrance courtyard

a stone pathway surrounded by spider lily planters with mango and frangipani trees leads to the entrance

