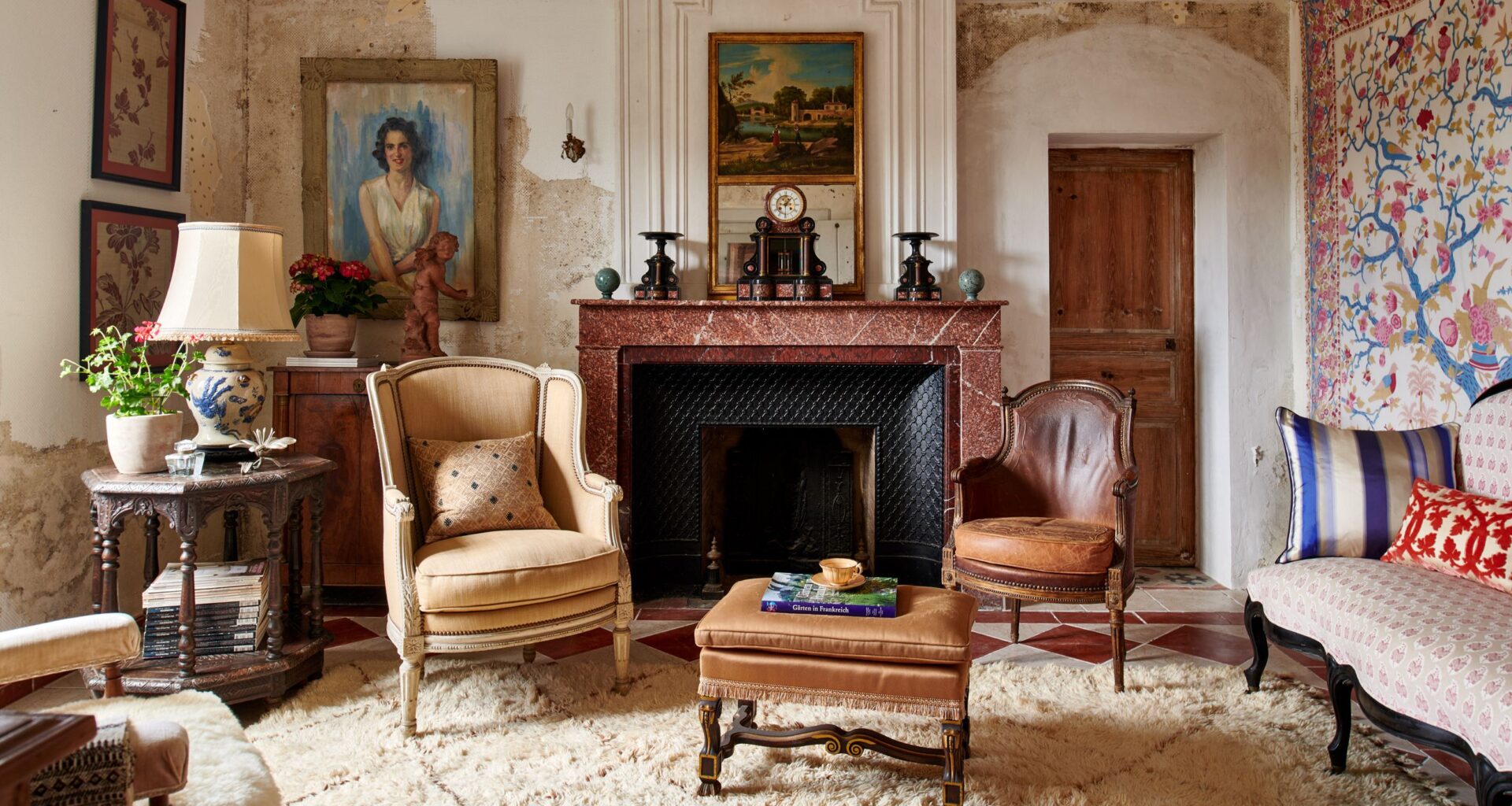Interior decorator Benji Lewis is super-quick at spotting what needs to be done to a room to make it more stylish and comfortable. At the beginning of lockdown, he launched an online interior design consultancy, Zoom That Room, offering instant advice via video. ‘It can take as little as half an hour of looking and talking to suggest changes that make a real difference,’ he says. ‘Sometimes all that’s needed is a tweak or two–moving furnishings around a bit, a new lamp or artwork. Sometimes it can evolve into something more major and ongoing.’
Benji is good at seeing what needs to be changed, but equally good at seeing what should be left alone. This second talent has served him particularly well in his house in France, a charming maison de maître in a village in the rolling, thickly-forested part of Les Landes called the Chalosse, forty five minutes inland from the Atlantic coast and an hour north of the Pyrenees.
The house dates from 1806 and is a typical, symmetrical maison de maitre with extensions on either side that were used as barns and storage. When Benji bought the house there were four overgrown lime trees in the front garden, which was completely overgrown. He took down three of the trees but left the one to the right for the sake of the shade it casts on hot summer days.
Daniel Schäfer
‘I have lived in France since the 1990s, at first full-time to be with a partner who was French, and now part-time. My partner of 12 years, David, is project manager for an urban regeneration scheme in the UK. Thanks to his tech genius we can both work remotely and divide our time between France and our cottage in Berkshire,’ he says. ‘I love this area, my parents bought a farmhouse here, and I had been searching for a long time to find my ideal French home. Six years ago I spotted an advertisement in a local paper for a house in a favourite village. It had belonged to the same family since it was built in 1806 but more recently had been unoccupied. The day we viewed, the rain was coming down in sheets and pouring through golf ball-sized holes in the roof. But the moment I walked in I loved it.’
The first thing to be tackled was the damp. Trees and long grass were jostling against the walls, roots were pushing up the floor in the room which is now the kitchen, and cement render was trapping moisture. A local builder and friend with a love of old houses took on the work, lifting the modern ceramic tiles, digging out the damp beneath them and layering gravel and slate before laying a new kitchen floor of reclaimed 18th century tomettes. Exterior cement was replaced with lime, and the house began to breathe and the damp to evaporate.
The Napoleon III sofa came from a local auction and has been recovered in Pasha Rose from Raoul Textiles. Behind it are a pair of vintage Indian hangings bought on eBay.
Daniel Schäfer
The layout is simple; four-up, four-down, and symmetrical wings on either side that were originally barns and storage. One of these has become the kitchen, where as well as a new floor, Benji has installed a huge fireplace, and built a mezzanine office. Thanks to his light touch, and the use of reclaimed materials including the cupboard curtaining made from old Hungarian grain sacks, the room feels as settled as if it had always been used for cooking and dining.
Other rooms required less intervention. At the front are the petit salon on one side of the hall and the salle-a-manger on the other with a door into the kitchen. In both these rooms walls have been partially stripped, revealing layers of decoration. In the dining room Benji has also left the old shell-pink paintwork, the Spanish tiling to dado level and the late-19th-century floor tiles with their Greek key pattern border, in a patchwork of pattern on pattern that shouldn’t work, but does. ‘I think it’s because the colours harmonise,’ says Benji, who has furnished the room with a 19th-century table and chairs from the neighbouring Basque region, the upholstery a unifying terracotta red.

